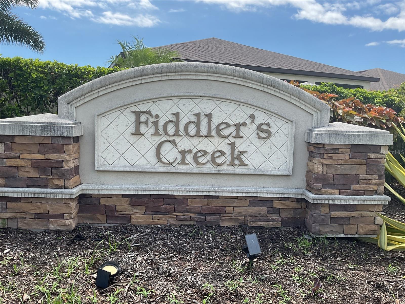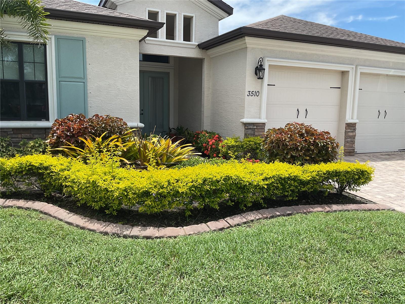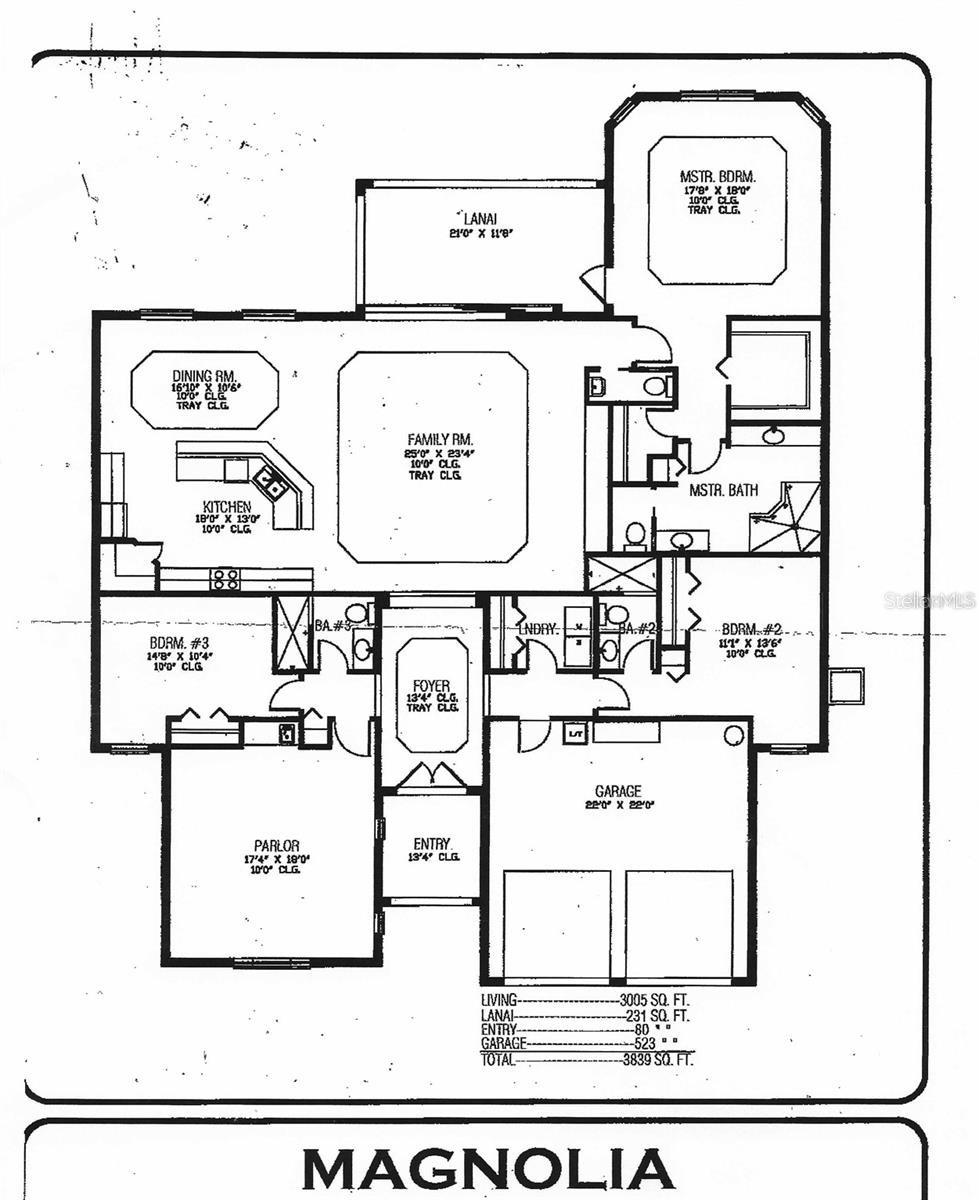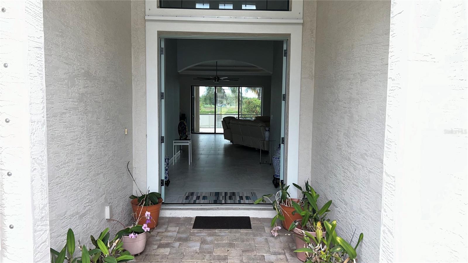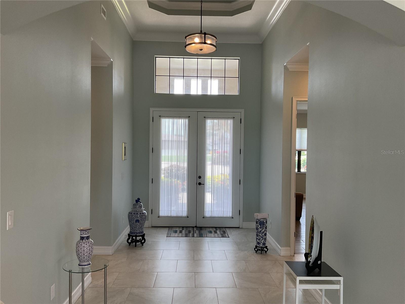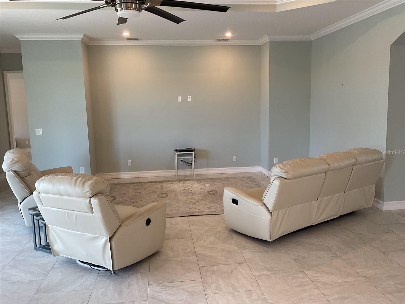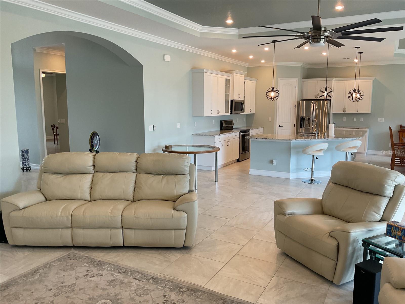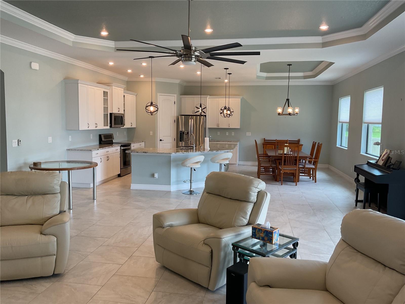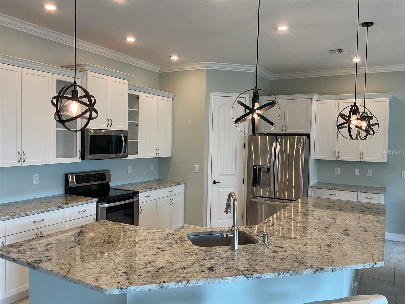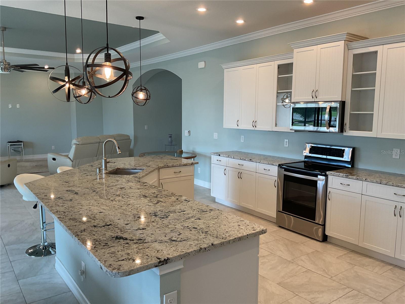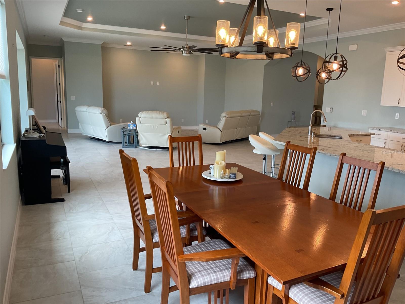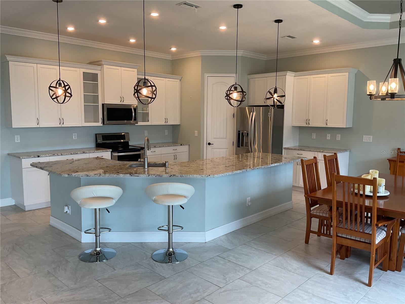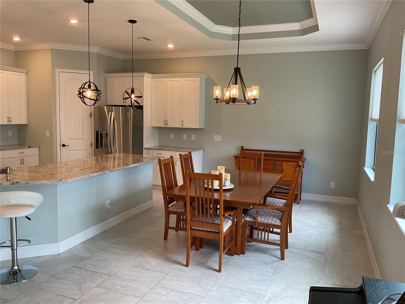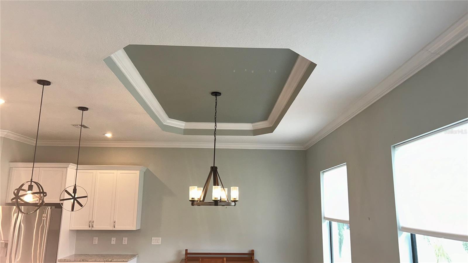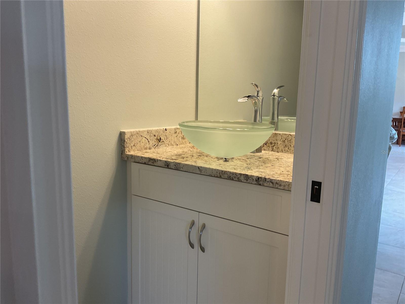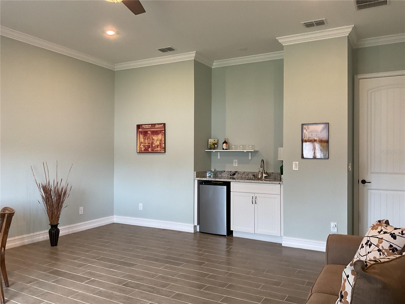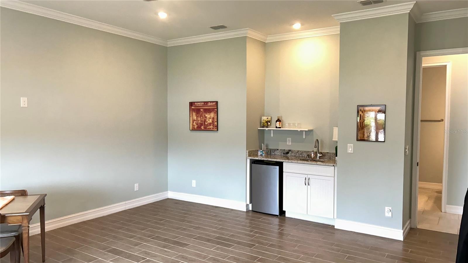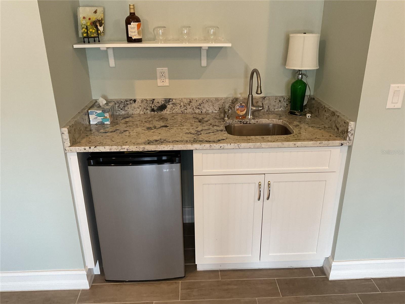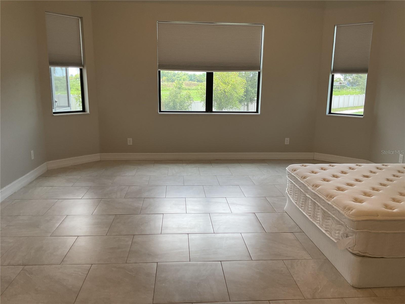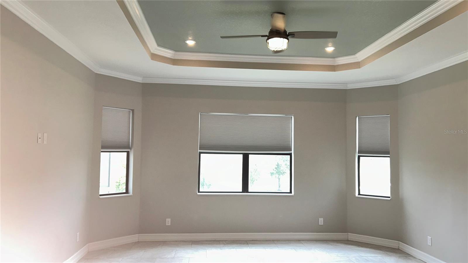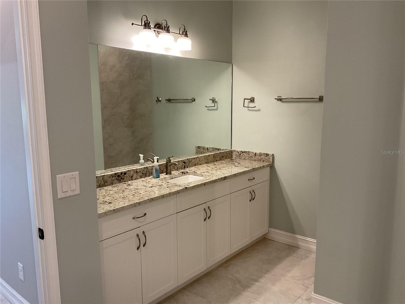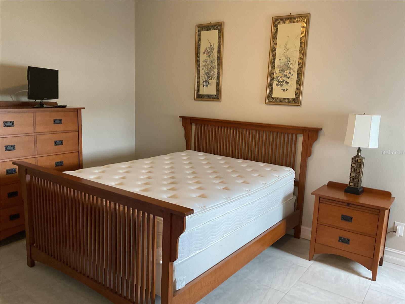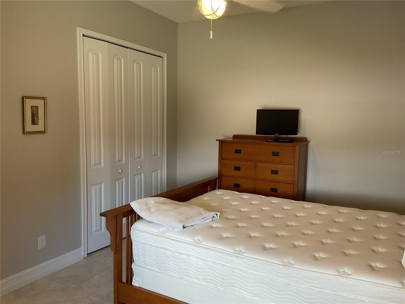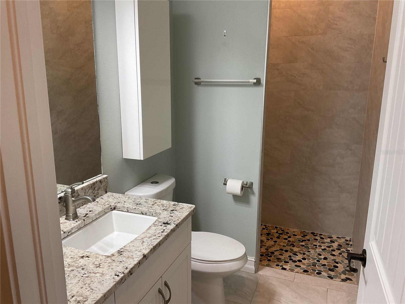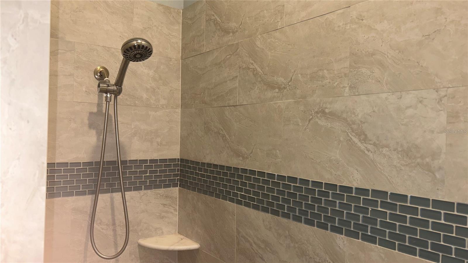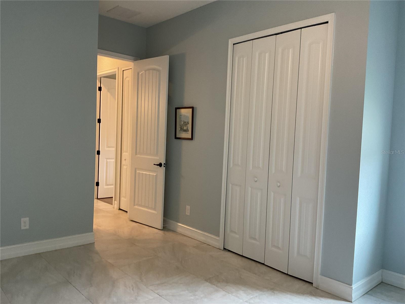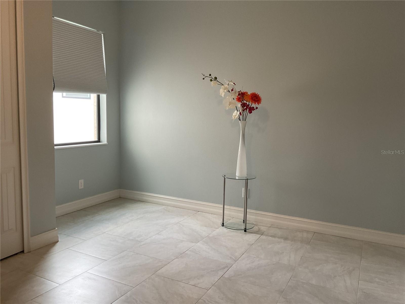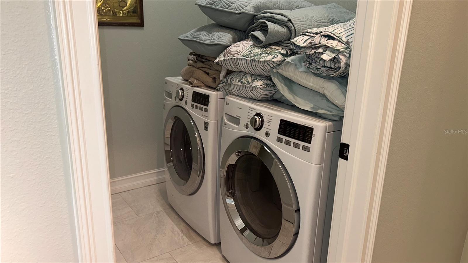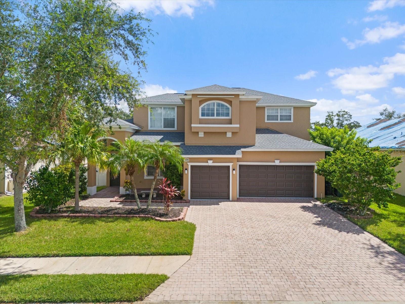Submit an Offer Now!
3510 67th Terrace E, SARASOTA, FL 34243
Property Photos
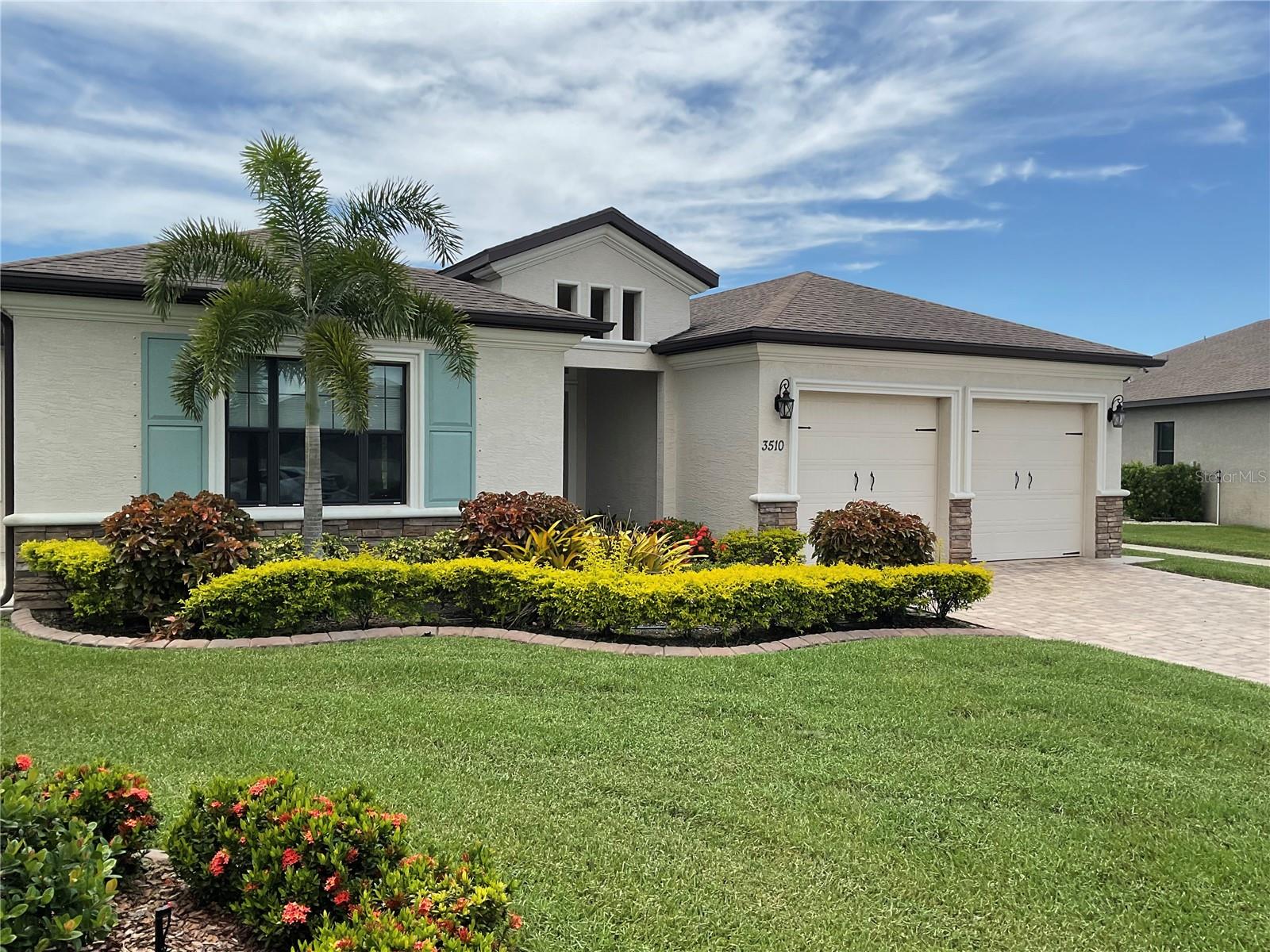
Priced at Only: $568,900
For more Information Call:
(352) 279-4408
Address: 3510 67th Terrace E, SARASOTA, FL 34243
Property Location and Similar Properties
- MLS#: A4615820 ( Residential )
- Street Address: 3510 67th Terrace E
- Viewed: 17
- Price: $568,900
- Price sqft: $150
- Waterfront: No
- Year Built: 2016
- Bldg sqft: 3793
- Bedrooms: 3
- Total Baths: 4
- Full Baths: 3
- 1/2 Baths: 1
- Garage / Parking Spaces: 2
- Days On Market: 137
- Additional Information
- Geolocation: 27.4206 / -82.519
- County: MANATEE
- City: SARASOTA
- Zipcode: 34243
- Subdivision: Fiddlers Creek
- Elementary School: Kinnan Elementary
- Middle School: Braden River Middle
- High School: Southeast High
- Provided by: PREFERRED SHORE
- Contact: Rod Underdahl
- 941-999-1179
- DMCA Notice
-
DescriptionRECENT $31K PRICE REDUCTION!!! NOW ONLY $568,900**SELLER WANTS TO CLOSE ASAP**2953 Sq .Ft. Quality Built home in 2016**For only $196 a Sq. Ft.** Welcome to Fiddler's Creek, a charming enclave of just 27 homes that benefit from low HOA fees, which include lawn, landscaping & irrigation services. This well maintained home is one of the few with a picturesque lake view, dual garage doors, and an elevated lot. Covering nearly 3,000 sq. ft., it offers a spacious and open floor plan featuring: 3 Bedrooms, 3.5 Baths*** The 2nd Bedroom has a Private Bath*** Large Multi Purpose Bonus Room: Complete with a built in wet bar, perfect for a game room, home theater, gym, playroom, or easily converted into a 4th bedroom. The home boasts tile flooring and 8 foot doors throughout. As you enter, you'll find hallways to the left and right leading to the bedrooms, bonus room, and laundry room. Continue forward to be immediately impressed with the 10 foot tray ceiling and a highly desirable floor plan. The spacious living, dining, and kitchen area is perfect for family living or entertainment. Key Features of the Gourmet Kitchen: Custom Design Center Island, Walk In Pantry, Stainless Steel Appliances, Abundant Cabinet and Counter Space, The master suite, located at the back of the home, offers scenic lake views, dual walk in closets, separate vanities, and a walk through Roman shower with dual showerheads. Enjoy the comfort of your large, screened lanai with an elevated, scenic lakeside view, just a few steps away to park like setting, there's a gravel trail wrapping around the lake, ideal for a leisurely nature walk, jogging or walking your dogs. The community is conveniently located near a small county Park, with fenced in dog park, pickleball courts, several playgrounds area, churches, Walmart Super Center, UTC mall, and a variety of restaurants. This is a must see home, it won't last long, it's price to sell fast! Please note: There is a $1,000 Capital Contribution paid at closing.
Payment Calculator
- Principal & Interest -
- Property Tax $
- Home Insurance $
- HOA Fees $
- Monthly -
Features
Building and Construction
- Covered Spaces: 0.00
- Exterior Features: Hurricane Shutters, Irrigation System, Rain Gutters, Sidewalk, Sliding Doors
- Flooring: Tile
- Living Area: 2953.00
- Roof: Shingle
Property Information
- Property Condition: Completed
Land Information
- Lot Features: FloodZone, Landscaped, Sidewalk, Paved
School Information
- High School: Southeast High
- Middle School: Braden River Middle
- School Elementary: Kinnan Elementary
Garage and Parking
- Garage Spaces: 2.00
- Open Parking Spaces: 0.00
- Parking Features: Driveway, Garage Door Opener
Eco-Communities
- Water Source: Public
Utilities
- Carport Spaces: 0.00
- Cooling: Central Air
- Heating: Electric, Heat Pump
- Pets Allowed: Cats OK, Dogs OK, Yes
- Sewer: Public Sewer
- Utilities: Cable Connected, Electricity Connected, Fiber Optics, Phone Available, Public, Sewer Connected, Sprinkler Meter, Underground Utilities, Water Connected
Amenities
- Association Amenities: Fence Restrictions, Trail(s), Vehicle Restrictions
Finance and Tax Information
- Home Owners Association Fee Includes: Maintenance Grounds, Management
- Home Owners Association Fee: 235.00
- Insurance Expense: 0.00
- Net Operating Income: 0.00
- Other Expense: 0.00
- Tax Year: 2023
Other Features
- Appliances: Bar Fridge, Dishwasher, Disposal, Dryer, Electric Water Heater, Ice Maker, Microwave, Range, Refrigerator, Washer
- Association Name: Meagan McLeod
- Association Phone: 941-922-3391
- Country: US
- Furnished: Unfurnished
- Interior Features: Ceiling Fans(s), Crown Molding, Eat-in Kitchen, High Ceilings, Kitchen/Family Room Combo, Open Floorplan, Split Bedroom, Stone Counters, Thermostat, Tray Ceiling(s), Walk-In Closet(s), Wet Bar, Window Treatments
- Legal Description: LOT 22 FIDDLER'S CREEK PI#18775.0710/9
- Levels: One
- Area Major: 34243 - Sarasota
- Occupant Type: Owner
- Parcel Number: 1877507109
- Possession: Close of Escrow
- Style: Contemporary
- Views: 17
- Zoning Code: PDR
Similar Properties
Nearby Subdivisions
Arbor Lakes A
Avalon At The Villages Of Palm
Avista Of Palmaire Sec 2
Ballentine Manor Estates
Broadmoor Pines
Brookside Add To Whitfield
Callista Village
Carlyle At Villages Of Palmair
Cascades At Sarasota Ph Ii
Cascades At Sarasota Ph Iiia
Cascades At Sarasota Ph Iiic
Cascades At Sarasota Ph Iv
Cascades At Sarasota Ph V
Cascades At Sarasota Phase I A
Cedar Creek
Centre Lake
Chaparral
Clubside At Palmaire I Ii
Country Oaks Ph I
Country Oaks Ph Ii
Country Oaks Ph Iii
Crescent Lakes Ph I
De Soto Country Club Colony
Del Sol Village At Longwood Ru
Desoto Acres
Desoto Lakes Country Club Colo
Desoto Pines
Desoto Woods
Fairway Lakes At Palm Aire
Fiddlers Creek
Glenbrooke
Golf Pointe At Palmaire Cc Sec
Grady Pointe
Hunters Grove
Lakeridge Falls
Lakeridge Falls Ph 1a
Lakeridge Falls Ph 1b
Lakeridge Falls Ph 1c
Longpond At Mote Ranch Iii
Longwood Run
Longwood Run Lrsa
Longwood Run Ph 3 Part B
Longwood Run Ph 3 Pt A
Mote Ranch Village I
New Pearce
New Pearce Pearce Vegetable F
No Subdivision
North Isles
Palm Aire
Palm Lakes
Palmaire At Sarasota
Palmaire At Sarasota 11a
Palmaire At Sarasota 7b
Pine Trace
Pinehurst Village Sec 1 Ph A
Pinehurst Village Sec 1 Ph Bg
Quail Run Ph I
Riviera Club Village At Longwo
Riviera Club Vlglongwood Run
Rosewood At The Gardens
Sarabay Woods
Sarapalms
Sarasota Cay Club Condo
Soleil West
Soleil West Ph Ii
The Preserves At Palmaire
The Trails Ph I
The Trails Ph Iii
Treetops At North 40 Ontario
Treetops At North 40 St Charl
Treymore At The Villages Of Pa
University Groves Estates Rese
University Village
Villa Amalfi
Whitfield Country Club Heights
Whitfield Estates
Whitfield Estates Ctd
Whitfield Estates On Sarasota
Winter Gardens
Winter Gardens 4th 5th
Woodbrook
Woodbrook Ph I
Woodridge Oaks
Woods Of Whitfield



