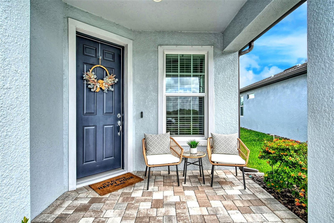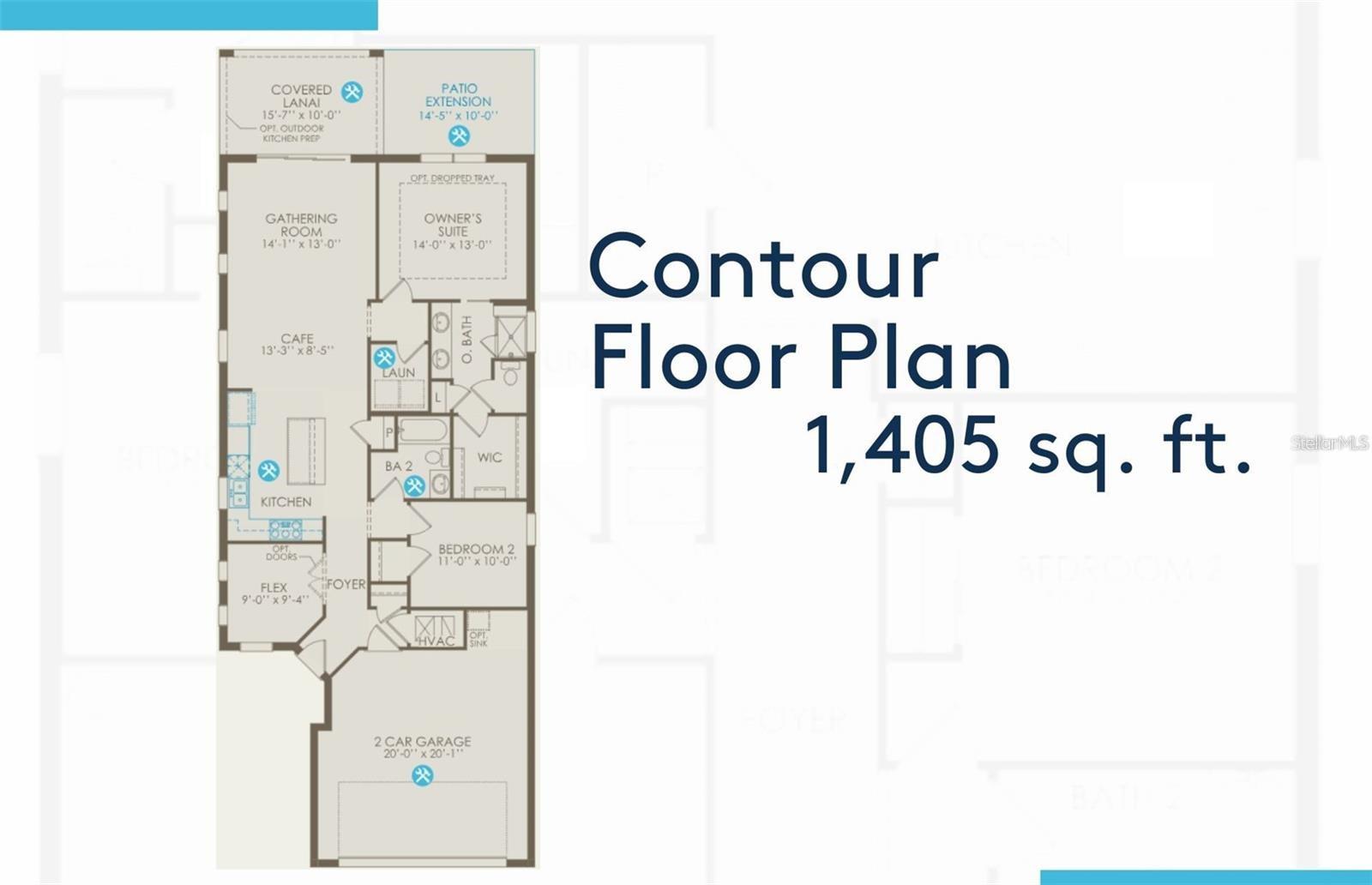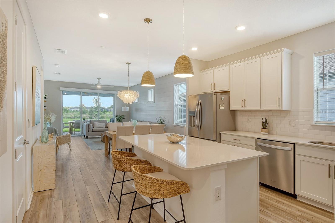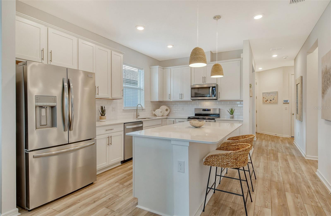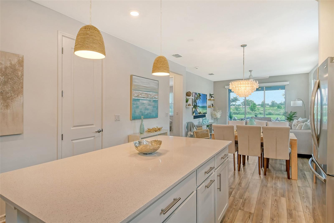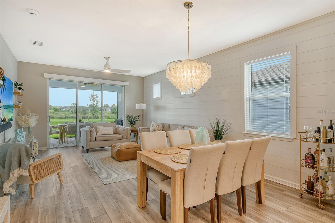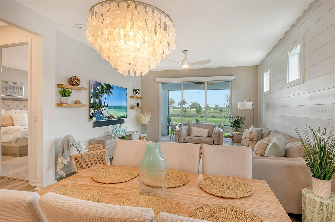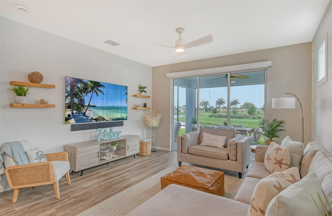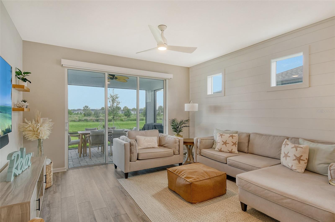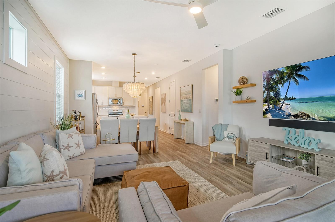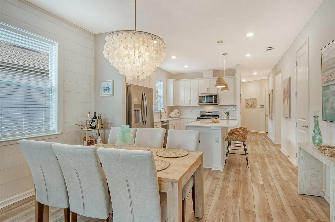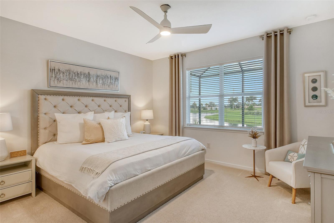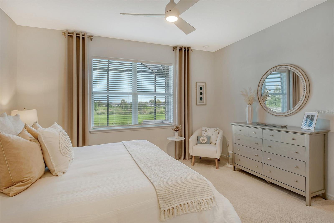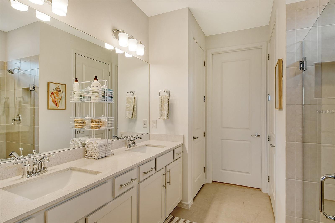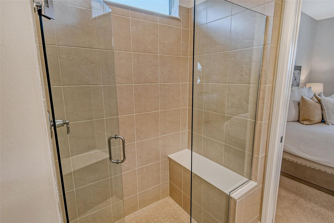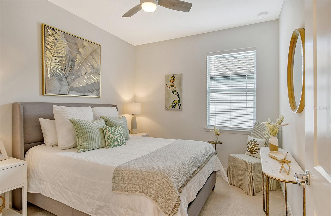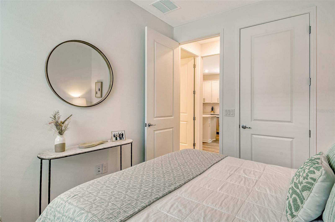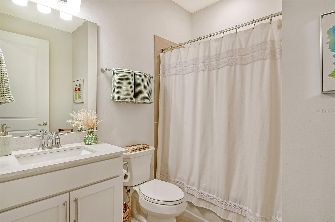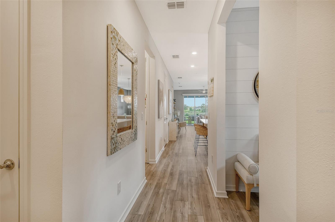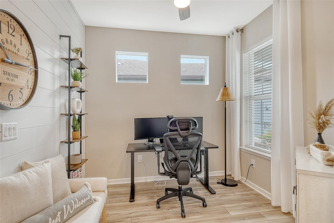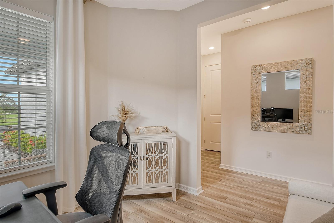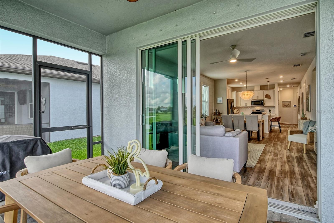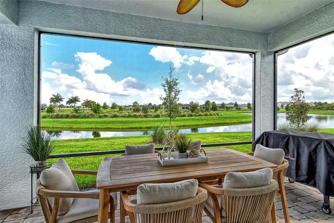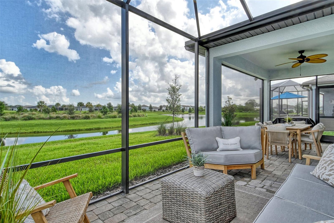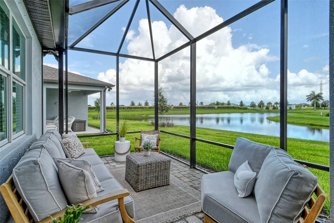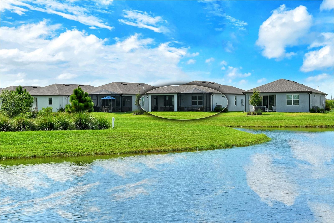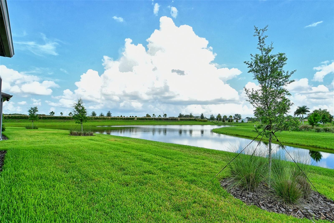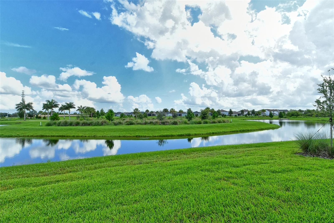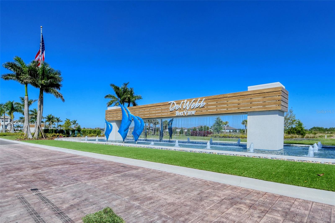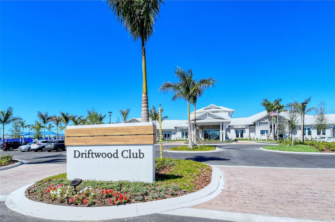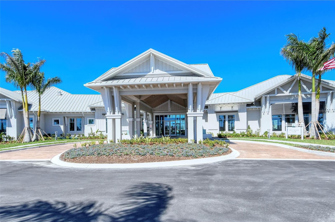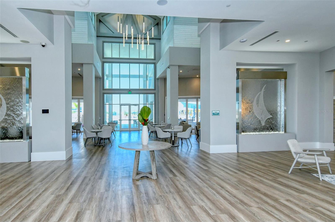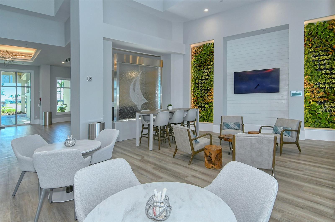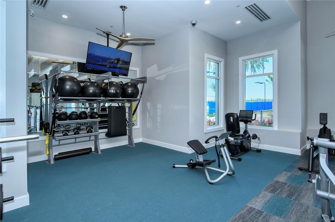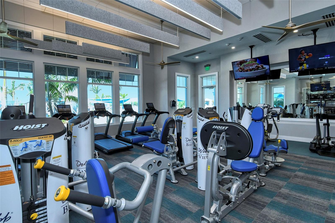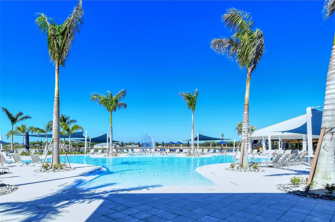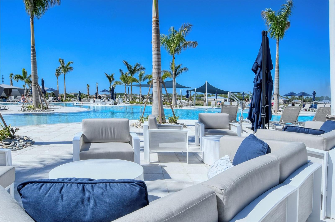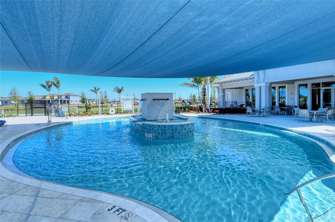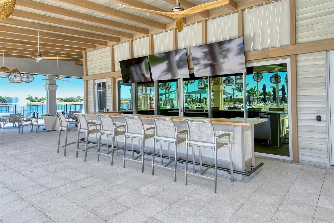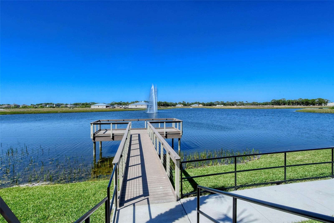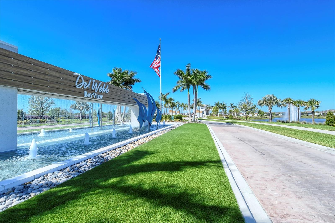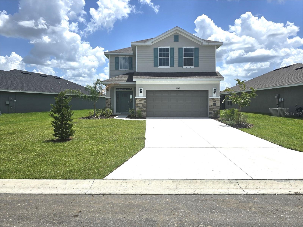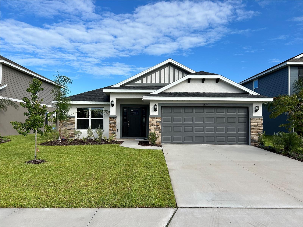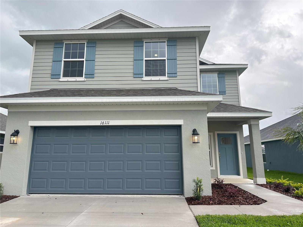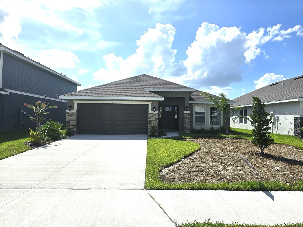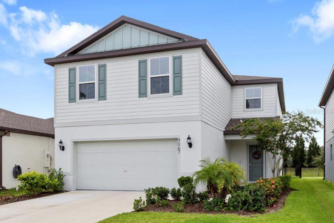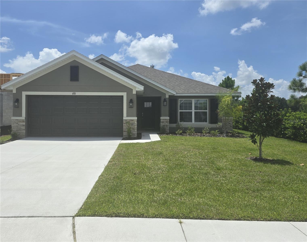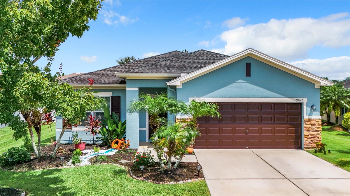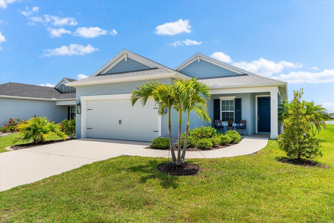Submit an Offer Now!
10434 Spring Tide Way, PARRISH, FL 34219
Property Photos
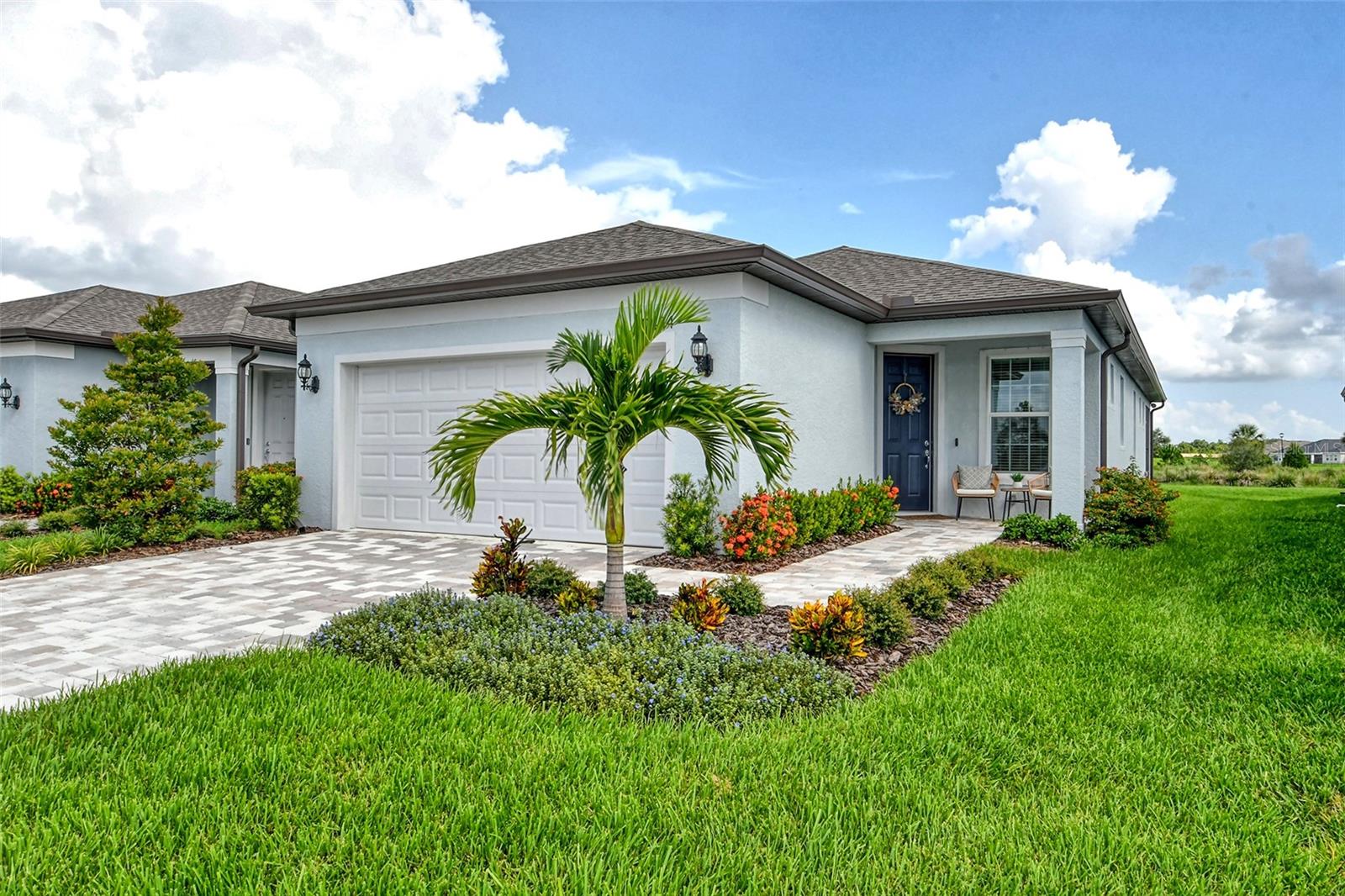
Priced at Only: $435,000
For more Information Call:
(352) 279-4408
Address: 10434 Spring Tide Way, PARRISH, FL 34219
Property Location and Similar Properties
- MLS#: A4616252 ( Residential )
- Street Address: 10434 Spring Tide Way
- Viewed: 4
- Price: $435,000
- Price sqft: $210
- Waterfront: No
- Year Built: 2023
- Bldg sqft: 2074
- Bedrooms: 2
- Total Baths: 2
- Full Baths: 2
- Garage / Parking Spaces: 2
- Days On Market: 71
- Additional Information
- Geolocation: 27.611 / -82.4804
- County: MANATEE
- City: PARRISH
- Zipcode: 34219
- Subdivision: Del Webb At Bayview Ph Ii Subp
- Elementary School: Barbara A. Harvey Elementary
- Middle School: Buffalo Creek Middle
- High School: Parrish Community High
- Provided by: COLDWELL BANKER REALTY
- Contact: Kelly Baldwin
- 941-383-6411
- DMCA Notice
-
DescriptionDiscover the ultimate in active adult living at Del Webb at BayView, where you can enjoy the advantages of a new construction home without the wait! This Contour home design exemplifies modern comfort with spacious interiors, impeccable finishes, and over $30,000 in upgrades! A designer kitchen features an island, large single bowl sink, stylish white cabinets, quartz countertops, pantry, and Whirlpool stainless steel appliances including refrigerator, dishwasher, luxury gas range, and microwave. Bathrooms echo this elegance with matching cabinets, quartz countertops, and a luxurious walk in shower with a bench seat and dual sinks in the Owner's bath. Throughout the home, enjoy luxury vinyl plank flooring in main living areas, 12x24 floor tiles in baths and laundry, and stain resistant carpet in bedrooms. Additional enhancements include a 2 car garage with 4' bump out, flex room/office, extended screened patio with beautiful pavers, flat panel TV prep in the gathering room and on the lanai, plus a Smart Home technology package and video doorbell. This home is just one year new and has been impeccably maintained during that time. It shows better than a model home with the coastal light fixtures, shiplap walls in the gathering room and flex room, plus high end electric slider door shades. The stylish hand picked furnishings throughout are not included in the price but can be available too! Located just 30 minutes from downtown Sarasota, St. Petersburg, and Tampa, this community offers a vibrant lifestyle surrounded by resort style amenities with a low HOA fee. Del Webb at BayView offers a wealth of amenities and activities designed for your active adult lifestyle. From the spacious 22,562 square foot Driftwood Clubhouse to the pickleball courts, bocce courts and zero entry pool, there are endless things to do. It's also pet friendly with a dog park. Whether you're relaxing at the Sailfish Bar & Grille or participating in the diverse clubs, every day brings new opportunities! The reasonable HOA fee covers roof and exterior painting, Spectrum high speed internet and cable, lawn and tree maintenance, and mulching. Stop waiting for a new build and start living in this beautiful home at Del Webb at BayView today!
Payment Calculator
- Principal & Interest -
- Property Tax $
- Home Insurance $
- HOA Fees $
- Monthly -
For a Fast & FREE Mortgage Pre-Approval Apply Now
Apply Now
 Apply Now
Apply NowFeatures
Building and Construction
- Covered Spaces: 0.00
- Exterior Features: Irrigation System, Sidewalk, Sliding Doors
- Flooring: Luxury Vinyl
- Living Area: 1405.00
- Roof: Shingle
Property Information
- Property Condition: Completed
Land Information
- Lot Features: Cleared, In County, Landscaped, Level, Private
School Information
- High School: Parrish Community High
- Middle School: Buffalo Creek Middle
- School Elementary: Barbara A. Harvey Elementary
Garage and Parking
- Garage Spaces: 2.00
- Open Parking Spaces: 0.00
Eco-Communities
- Water Source: Public
Utilities
- Carport Spaces: 0.00
- Cooling: Central Air
- Heating: Electric, Gas
- Pets Allowed: Cats OK, Dogs OK, Yes
- Sewer: Public Sewer
- Utilities: Cable Connected, Natural Gas Connected
Amenities
- Association Amenities: Clubhouse, Fitness Center, Gated, Pickleball Court(s), Pool, Shuffleboard Court, Spa/Hot Tub, Tennis Court(s)
Finance and Tax Information
- Home Owners Association Fee Includes: Guard - 24 Hour, Pool, Maintenance Grounds
- Home Owners Association Fee: 309.00
- Insurance Expense: 0.00
- Net Operating Income: 0.00
- Other Expense: 0.00
- Tax Year: 2023
Other Features
- Appliances: Built-In Oven, Dishwasher, Disposal, Dryer, Exhaust Fan, Ice Maker, Microwave, Range, Refrigerator, Washer
- Association Name: Access Management/Dave Walter, CMCA, LCAM
- Association Phone: (843)-267-1873
- Country: US
- Furnished: Negotiable
- Interior Features: Ceiling Fans(s), Open Floorplan, Primary Bedroom Main Floor, Thermostat, Walk-In Closet(s), Window Treatments
- Legal Description: LOT 461, DEL WEBB AT BAYVIEW PH II SUBPH A & B PI#6062.3415/9
- Levels: One
- Area Major: 34219 - Parrish
- Occupant Type: Owner
- Parcel Number: 606234159
- Possession: Close of Escrow
- Style: Coastal
- View: Water
Similar Properties
Nearby Subdivisions
Aberdeen
Ancient Oaks
Aviary At Rutland Ranch
Aviary At Rutland Ranch Ph 1a
Aviary At Rutland Ranch Ph Iia
Bella Lago
Bella Lago Ph I
Bella Lago Ph Ie Iib
Bella Lago Ph Ii Subph Iiaia I
Broadleaf
Canoe Creek
Canoe Creek Ph I
Canoe Creek Ph Ii Subph Iia I
Canoe Creek Ph Iii
Chelsea Oaks Ph I
Chelsea Oaks Ph Ii Iii
Copperstone Ph I
Copperstone Ph Iic
Cove At Twin Rivers
Creekside Preserve Ii
Cross Creek
Cross Creek Ph Id
Crosscreek 1d
Crosscreek Ph I Subph B C
Crosscreek Ph Ia
Crosswind Point
Crosswind Point Ph I
Crosswind Point Ph Ii
Crosswind Ranch
Crosswind Ranch Ph Ia
Cypress Glen At River Wilderne
Del Webb At Bayview
Del Webb At Bayview Ph I Subph
Del Webb At Bayview Ph Ii Subp
Del Webb At Bayview Ph Iii
Del Webb At Bayview Ph Iv
Forest Creek
Forest Creek Ph I Ia
Forest Creek Ph Iii
Forest Creekfennemore Way
Fox Chase
Foxbrook Ph I
Foxbrook Ph Ii
Foxbrook Ph Iii A
Foxbrook Ph Iii C
Gamble Creek Estates
Gamble Creek Estates Ph Ii Ii
Grand Oak Preserve Fka The Pon
Harrison Ranch Ph Ia
Harrison Ranch Ph Ib
Harrison Ranch Ph Iia
Harrison Ranch Ph Iia4 Iia5
Harrison Ranch Ph Iib
Isles At Bayview
Isles At Bayview Ph I Subph A
Isles At Bayview Ph Ii
Isles At Bayview Phase 1 Subph
Kingsfield
Kingsfield Lakes Ph 1
Kingsfield Lakes Ph 2
Kingsfield Ph I
Kingsfield Ph Ii
Kingsfield Ph Iii
Kingsfield Ph Iv
Kingsfield Ph V
Lakeside Preserve
Lexington
Lexington Add
Lexington Ph Iv
Lexington Ph V Vi Vii
Lincoln Park
Morgans Glen Ph Ia Ib Ic Iia
No Subdivision
North River Ranch
North River Ranch Ph Ia2
North River Ranch Ph Ib Id Ea
North River Ranch Ph Ic Id We
North River Ranch Ph Iva
North River Ranch Ph Ivb
Oakfield Lakes
Parkwood Lakes
Parkwood Lakes Ph I Ii
Parkwood Lakes Ph V Vi Vii
Parrish North To County Line 1
Pleasant Places
Prosperity Lakes
Prosperity Lakes Active Adult
Reserve At Twin Rivers
River Plantation Ph I
River Plantation Ph Ii
River Wilderness Ph I
River Wilderness Ph I Tr 7
River Wilderness Ph Ii
River Wilderness Ph Iia
River Wilderness Ph Iib
River Wilderness Ph Iii Sp B
River Wilderness Ph Iii Sp D1
River Wilderness Ph Iii Sp E F
River Wilderness Ph Iii Sp J
River Wilderness Ph Iii Subph
River Woods Ph I
River Woods Ph Iv
Rivers Reach
Rivers Reach Ph Ia
Rivers Reach Ph Ib Ic
Rye Crossing
Salt Meadows
Sawgrass Lakes Ph Iiii
Seaire
Silverleaf
Silverleaf Ph Ia
Silverleaf Ph Ib
Silverleaf Ph Ii Iii
Silverleaf Ph Iv
Silverleaf Ph V
Silverleaf Ph Vi
Summerwoods
Summerwoods Ph Ia
Summerwoods Ph Ib
Summerwoods Ph Ii
Summerwoods Ph Ii Pi
Summerwoods Ph Iiia Iva
Summerwoods Ph Iiib Ivb
Summerwoods Ph Ivc
Twin Rivers
Twin Rivers Ph I
Twin Rivers Ph Ii
Twin Rivers Ph Iii
Twin Rivers Ph Iv
Twin Rivers Ph Va1
Twin Rivers Ph Va2 Va3
Twin Rivers Ph Vb2 Vb3
Willow Bend Ph Ib
Willow Bend Ph Ii
Willow Bend Ph Iv
Windwater Ph Ia Ib



