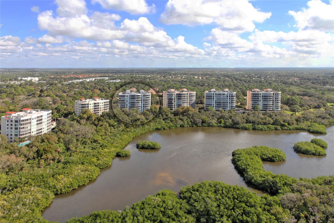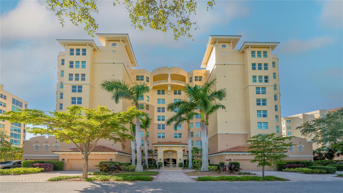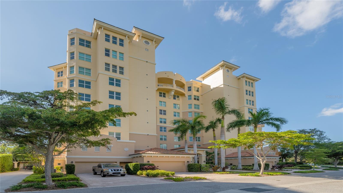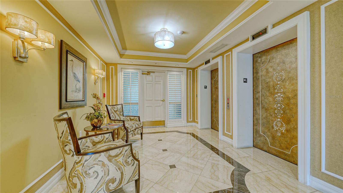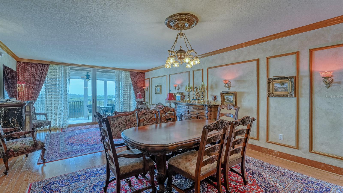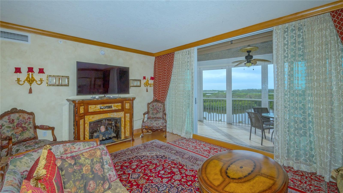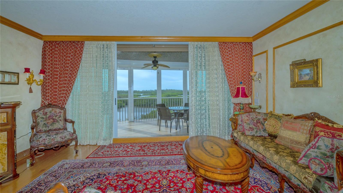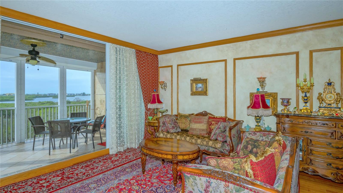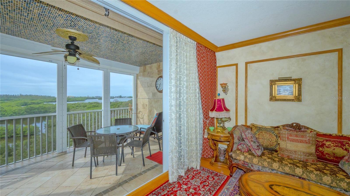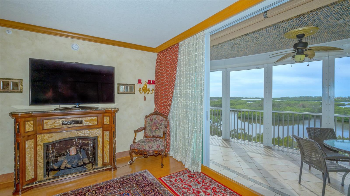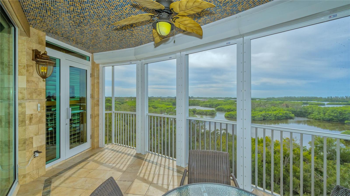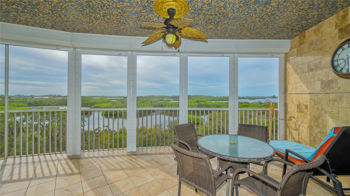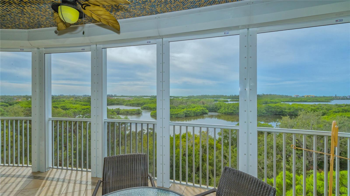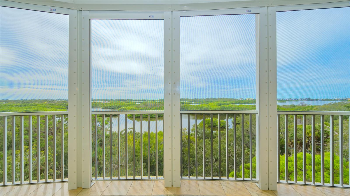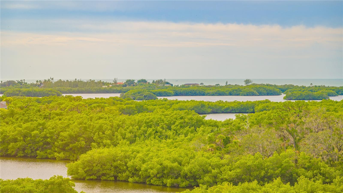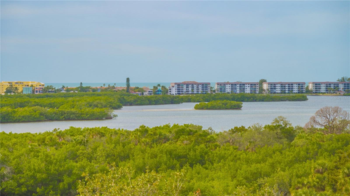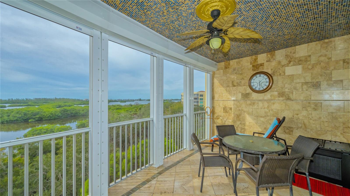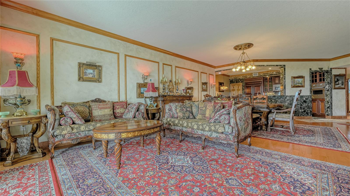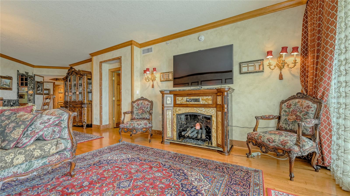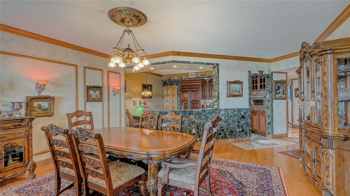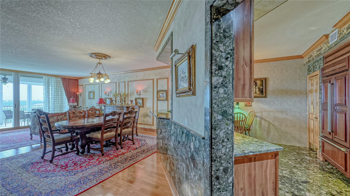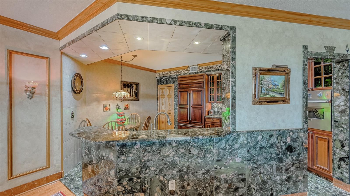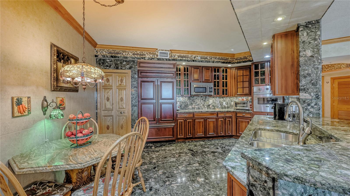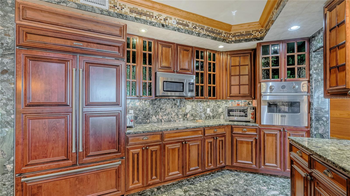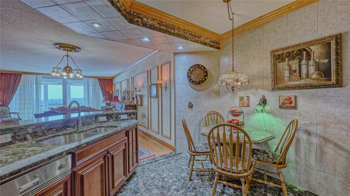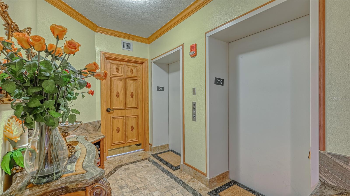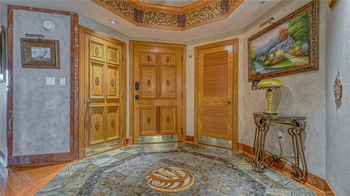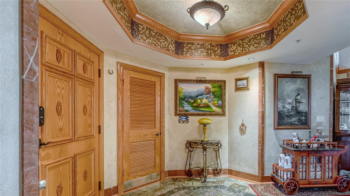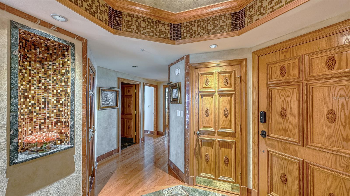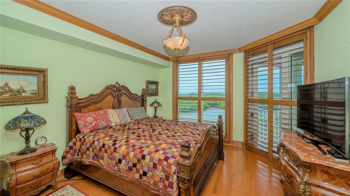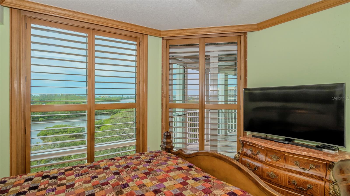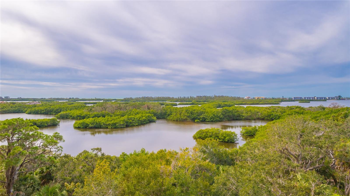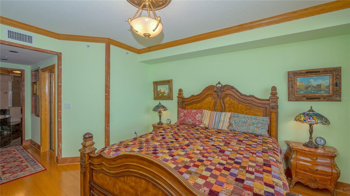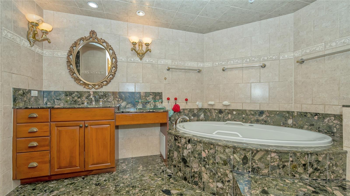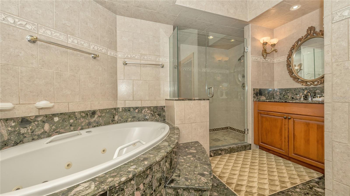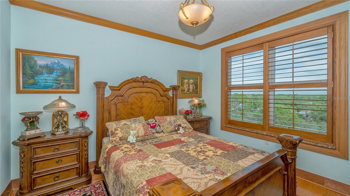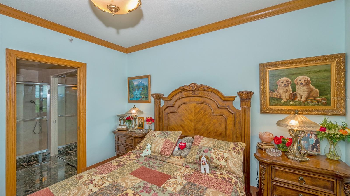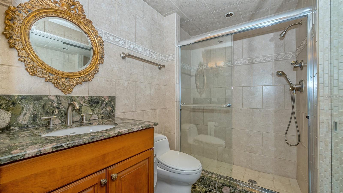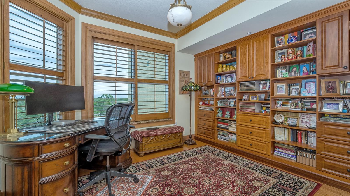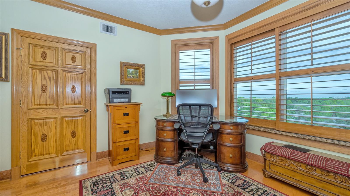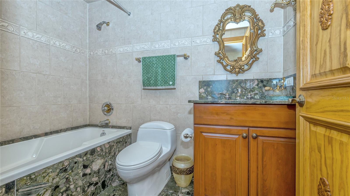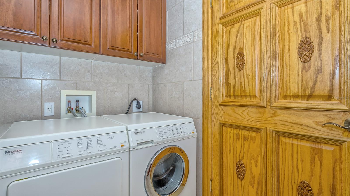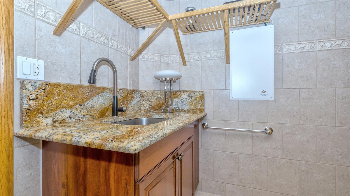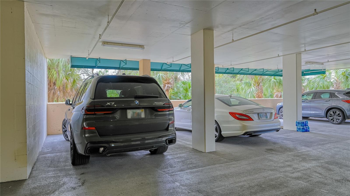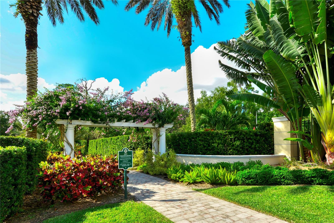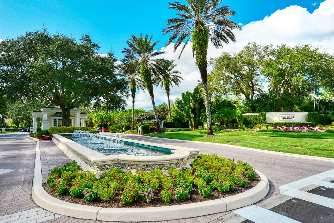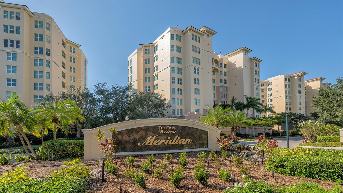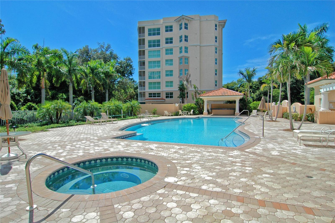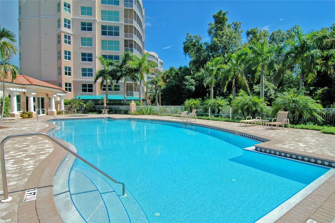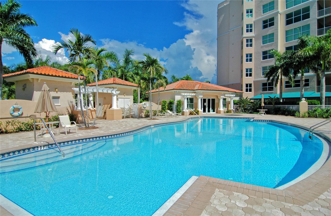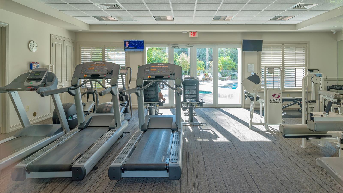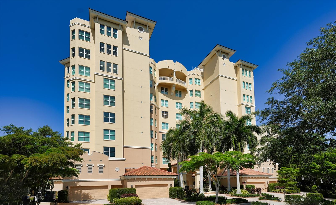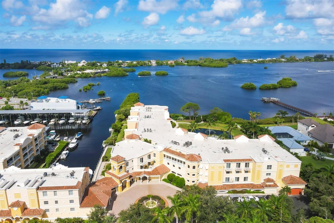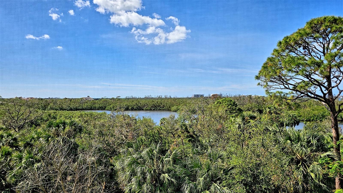Submit an Offer Now!
409 Point Road 702, OSPREY, FL 34229
Property Photos
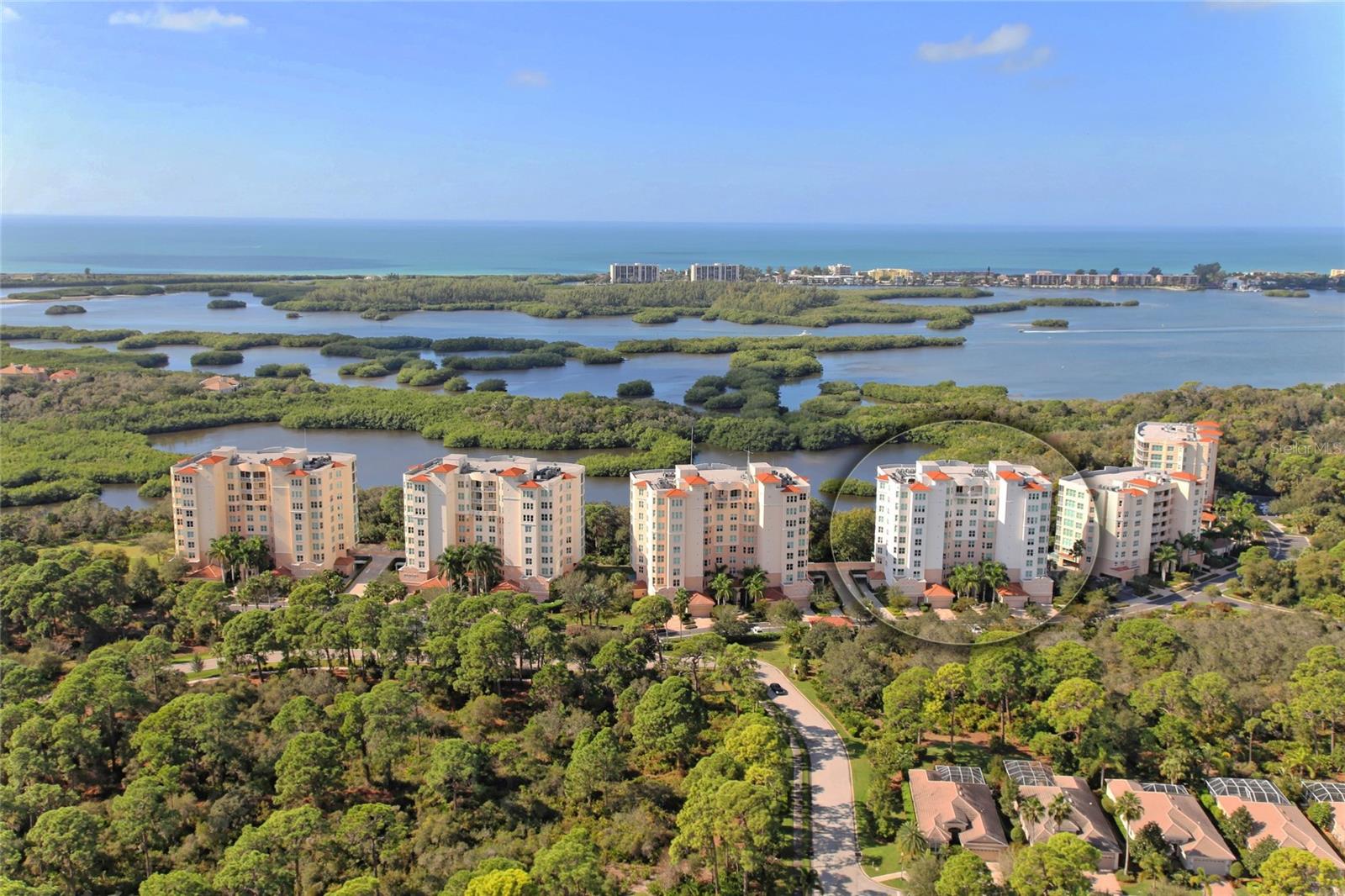
Priced at Only: $1,150,000
For more Information Call:
(352) 279-4408
Address: 409 Point Road 702, OSPREY, FL 34229
Property Location and Similar Properties
- MLS#: A4616502 ( Residential )
- Street Address: 409 Point Road 702
- Viewed: 13
- Price: $1,150,000
- Price sqft: $511
- Waterfront: Yes
- Wateraccess: Yes
- Waterfront Type: Intracoastal Waterway
- Year Built: 2004
- Bldg sqft: 2250
- Bedrooms: 3
- Total Baths: 3
- Full Baths: 3
- Garage / Parking Spaces: 1
- Days On Market: 130
- Additional Information
- Geolocation: 27.2166 / -82.4966
- County: SARASOTA
- City: OSPREY
- Zipcode: 34229
- Subdivision: Meridian At The Oaks Preserve
- Building: Meridian At The Oaks Preserve
- Elementary School: Gulf Gate Elementary
- Middle School: Brookside Middle
- High School: Riverview High
- Provided by: RE/MAX ALLIANCE GROUP
- Contact: Larisa Trexler
- 941-954-5454
- DMCA Notice
-
DescriptionOne or more photo(s) has been virtually staged. Experience stunning views of the Intracoastal and Gulf from this well maintained seventh floor Meridian unit, featuring a private entrance. With beautiful hardwood floors, marble and granite accents, and crown molding, this home exudes elegance. The kitchen is equipped with top of the line appliances including a Sub Zero refrigerator, Miele dishwasher, Viking wall oven and microwave, Monogram induction cooktop, and ample pantry space. BRAND NEW July 2024 Air Conditioning. This unit includes three spacious bedrooms with cedar closets and three full baths with granite counters. A convenient interior laundry room adds to the home's functionality. The screened balcony features electric hurricane shutters and meticulous tiling. Located in the Oaks Preserve, the Meridian is part of The Oaks Golf and Country Club, which offers two 18 hole golf courses, 12 Har Tru tennis courts, 4 Pickleball courts, a fitness center, and a junior Olympic sized pool. Membership in the Oaks Club is mandatory. Live the country club lifestyle in this vibrant community.
Payment Calculator
- Principal & Interest -
- Property Tax $
- Home Insurance $
- HOA Fees $
- Monthly -
Features
Building and Construction
- Covered Spaces: 0.00
- Exterior Features: Irrigation System, Sidewalk, Storage
- Flooring: Ceramic Tile, Granite, Wood
- Living Area: 2055.00
- Roof: Concrete, Tile
Land Information
- Lot Features: In County, Landscaped, Sidewalk, Paved
School Information
- High School: Riverview High
- Middle School: Brookside Middle
- School Elementary: Gulf Gate Elementary
Garage and Parking
- Garage Spaces: 1.00
- Open Parking Spaces: 0.00
- Parking Features: Ground Level, Guest, Under Building
Eco-Communities
- Water Source: Public
Utilities
- Carport Spaces: 0.00
- Cooling: Central Air
- Heating: Electric, Heat Pump
- Pets Allowed: Cats OK, Dogs OK, Yes
- Sewer: Public Sewer
- Utilities: Cable Connected, Sewer Connected, Underground Utilities, Water Connected
Amenities
- Association Amenities: Clubhouse, Elevator(s), Fitness Center, Gated, Golf Course, Lobby Key Required, Pool, Recreation Facilities, Security, Tennis Court(s)
Finance and Tax Information
- Home Owners Association Fee Includes: Guard - 24 Hour, Cable TV, Common Area Taxes, Pool, Maintenance Structure, Maintenance Grounds, Pest Control, Recreational Facilities, Security, Sewer, Trash, Water
- Home Owners Association Fee: 0.00
- Insurance Expense: 0.00
- Net Operating Income: 0.00
- Other Expense: 0.00
- Tax Year: 2023
Other Features
- Appliances: Built-In Oven, Convection Oven, Cooktop, Dishwasher, Disposal, Dryer, Electric Water Heater, Microwave, Range Hood, Refrigerator, Washer
- Association Name: Oak Preserve Management
- Country: US
- Furnished: Unfurnished
- Interior Features: Built-in Features, Ceiling Fans(s), Chair Rail, Crown Molding, Eat-in Kitchen, Elevator, Living Room/Dining Room Combo, Open Floorplan, Primary Bedroom Main Floor, Solid Surface Counters, Solid Wood Cabinets, Stone Counters, Thermostat, Walk-In Closet(s), Window Treatments
- Legal Description: UNIT 702, MERIDIAN 4 AT OAKS PRESERVE
- Levels: One
- Area Major: 34229 - Osprey
- Occupant Type: Owner
- Parcel Number: 0133051318
- Possession: Close of Escrow
- Style: Mediterranean
- Unit Number: 702
- View: Water
- Views: 13
- Zoning Code: RSF1
Similar Properties



