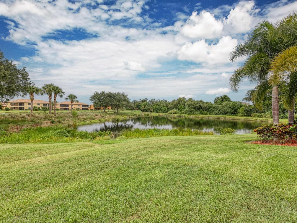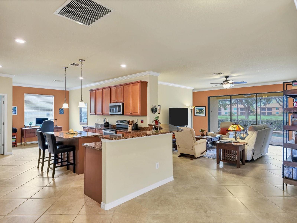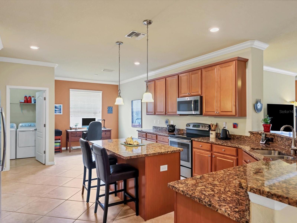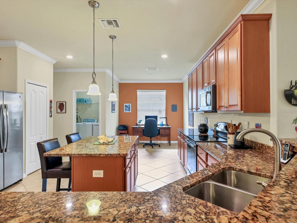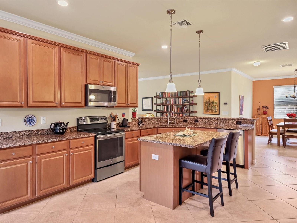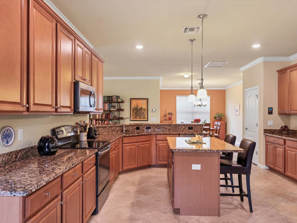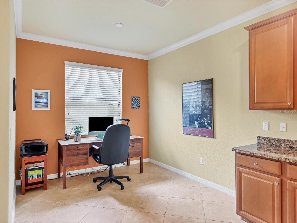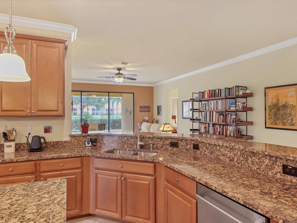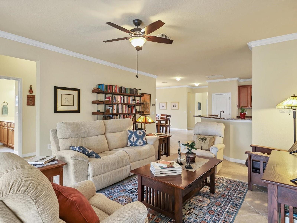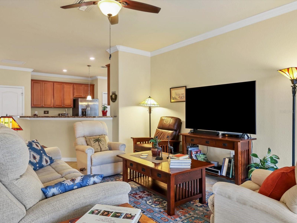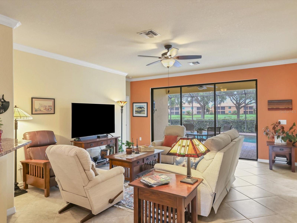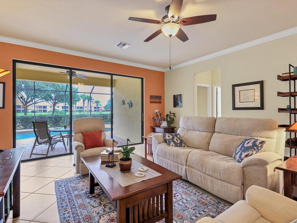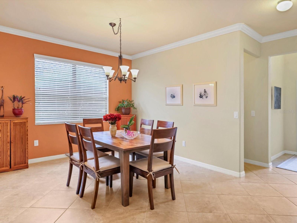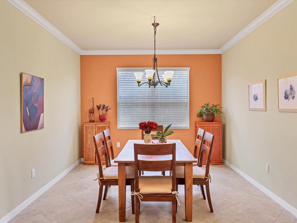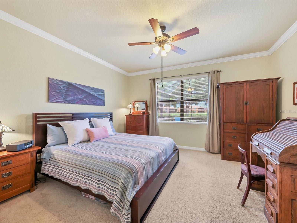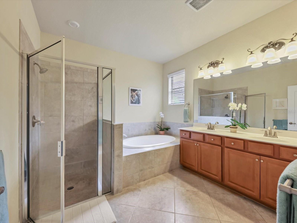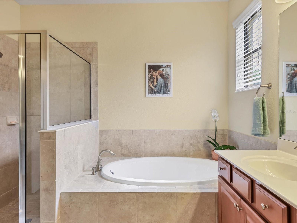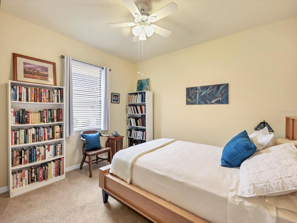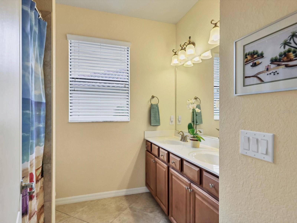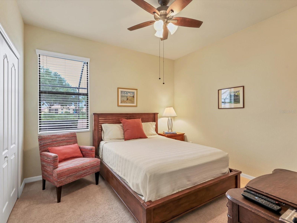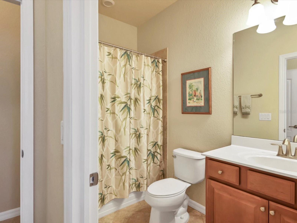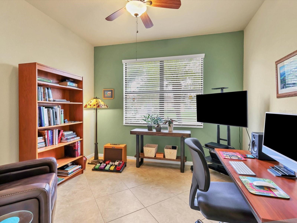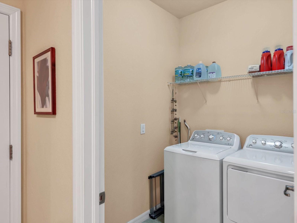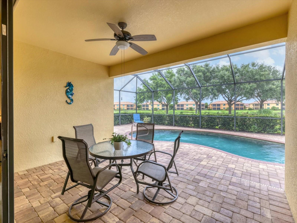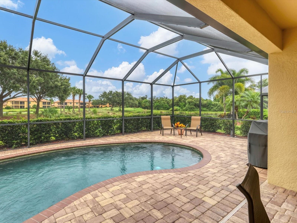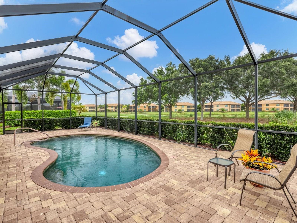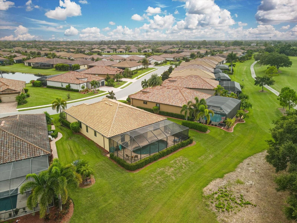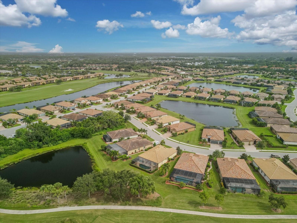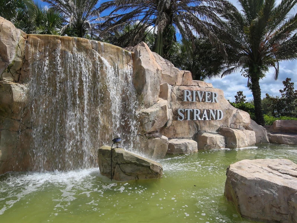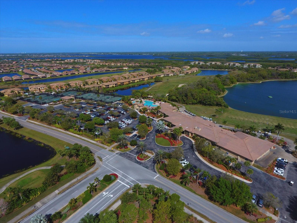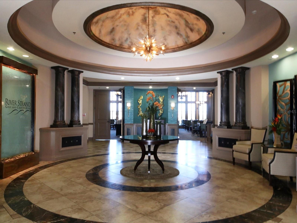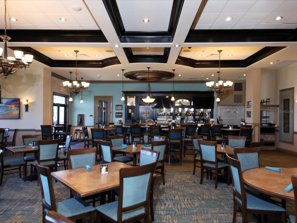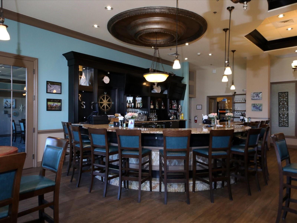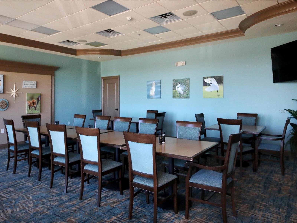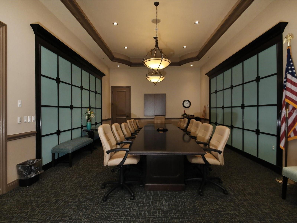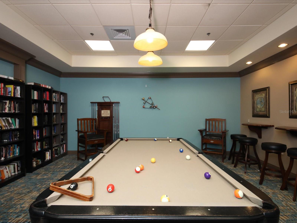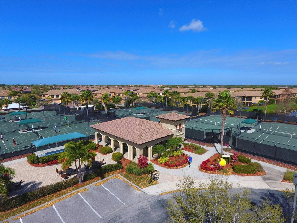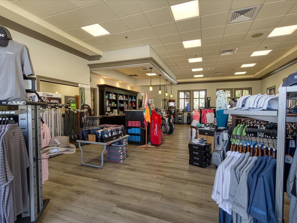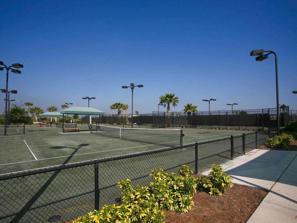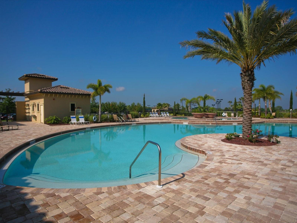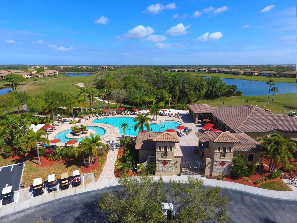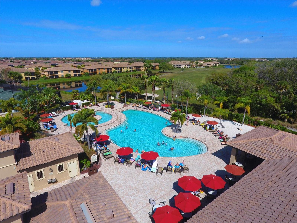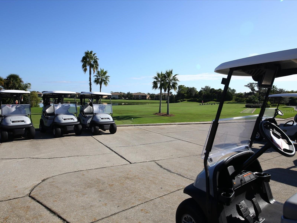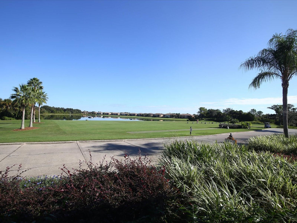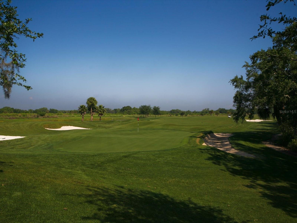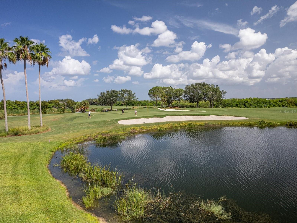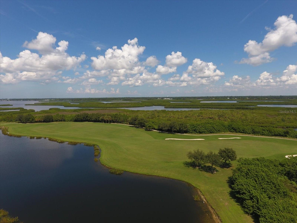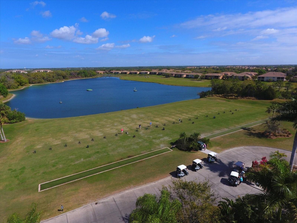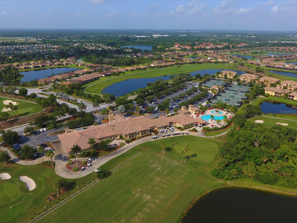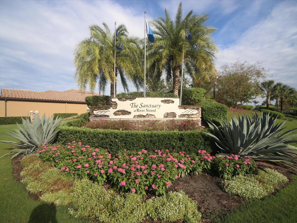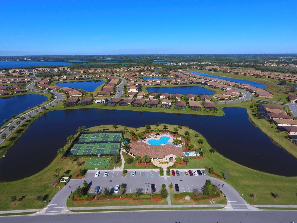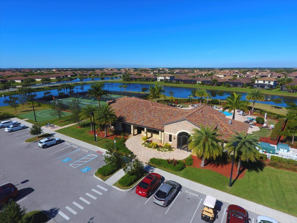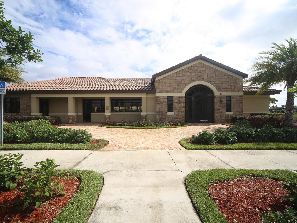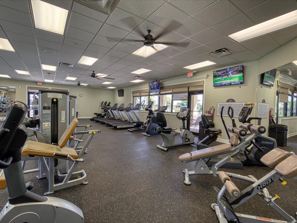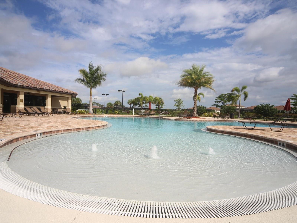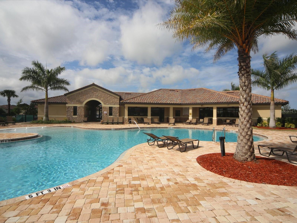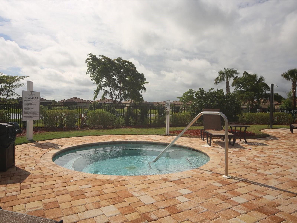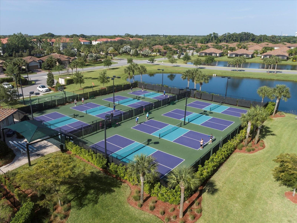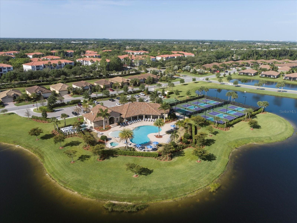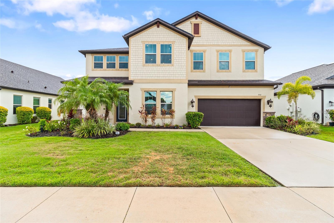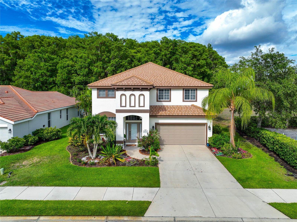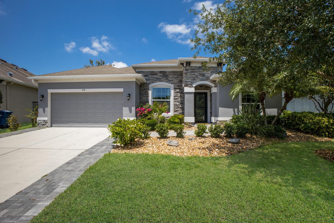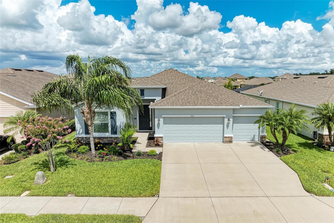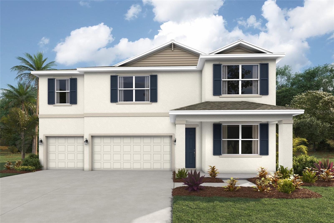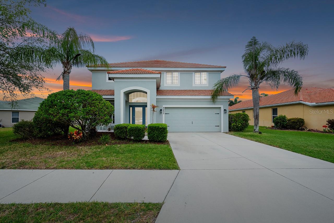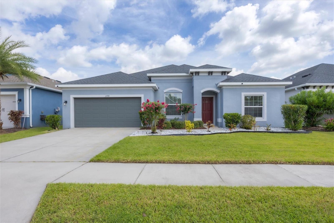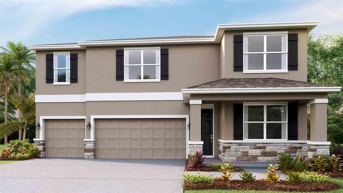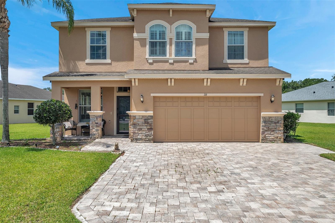Submit an Offer Now!
6422 Willowshire Way, BRADENTON, FL 34212
Property Photos
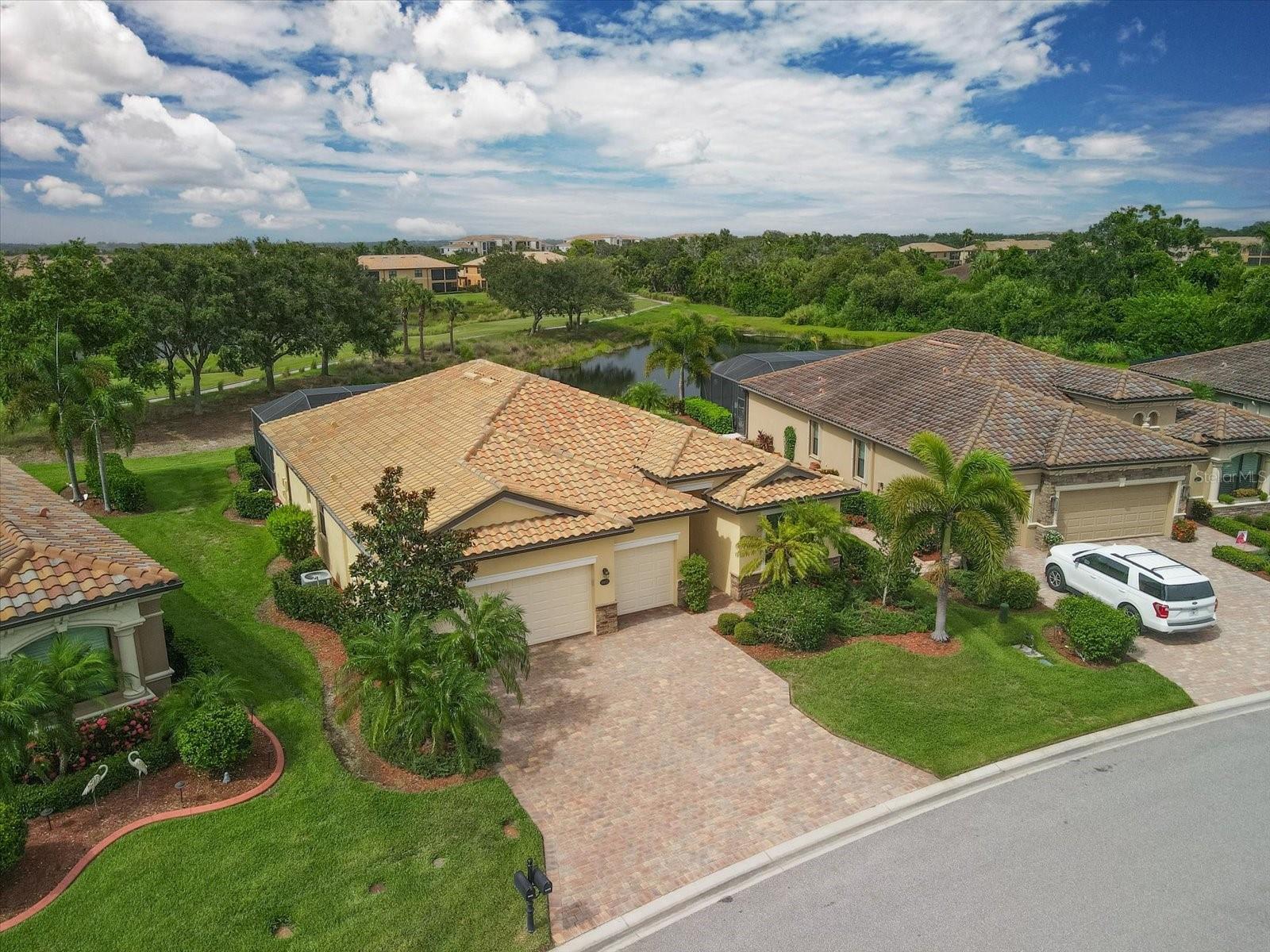
Priced at Only: $645,000
For more Information Call:
(352) 279-4408
Address: 6422 Willowshire Way, BRADENTON, FL 34212
Property Location and Similar Properties
- MLS#: A4616898 ( Residential )
- Street Address: 6422 Willowshire Way
- Viewed: 5
- Price: $645,000
- Price sqft: $211
- Waterfront: Yes
- Wateraccess: Yes
- Waterfront Type: Lake
- Year Built: 2016
- Bldg sqft: 3059
- Bedrooms: 4
- Total Baths: 3
- Full Baths: 3
- Garage / Parking Spaces: 3
- Days On Market: 97
- Additional Information
- Geolocation: 27.5117 / -82.4745
- County: MANATEE
- City: BRADENTON
- Zipcode: 34212
- Subdivision: Heritage Harbour Subphase J
- Elementary School: Freedom Elementary
- Middle School: Carlos E. Haile Middle
- High School: Parrish Community High
- Provided by: RE/MAX ALLIANCE GROUP
- Contact: Andrew Barnard
- 941-360-7777
- DMCA Notice
-
DescriptionOutstanding Lake and Golf Course Views from this 4 bedroom 3 bathroom pool home located in the Sanctuary section of River Strand. When you step into this custom built home you are greeted by a blend of modern design and comfortable living. The house boasts a generous floor plan with ample living space, providing room for both entertaining and relaxation. The open concept layout seamlessly connects the living room, dining area, and kitchen, creating a warm and inviting atmosphere. The kitchen is equipped with stainless appliances, granite countertops, and solid wood cabinetry. This dream kitchen will satisfy any culinary enthusiast. The dining room is spacious and provides a separate eating space for gatherings. The living room provides picturesque views of the incredible pool, giving ample light to this large gathering space. The primary bedroom is a true sanctuary, offering a private haven with breathtaking views of the pool and the serene lake. The primary bedroom also features a large walk in closet. The ensuite bathroom features a spa like atmosphere, complete with a luxurious soaking tub, a walk in shower, and dual sinks. The three additional bedrooms are spacious and well appointed, providing comfortable accommodation for family members, guests, or even additional space for an office. Each room is thoughtfully designed with attention to detail. Step outside to experience the epitome of outdoor living. The backyard oasis features an incredible pool where you can unwind and soak up the Florida sun. Enjoy picturesque views of the lake, creating a serene backdrop for your daily life. River Strand is renowned for its world class amenities. Golf enthusiasts will appreciate the championship golf courses, while non golfers can indulge in the resort style pools, fitness centers, pickleball courts, tennis courts, restaurant, many social activities, and more. The community provides an active and social lifestyle for all residents. River Strand is nestled in a prime location, this house offers easy access to local shops, restaurants, and cultural attractions. The vibrant community atmosphere ensures that you are always surrounded by opportunities for leisure and entertainment. Only a short distance to Lakewood Main Street shopping, restaurants, and cinema. Convenient to the UTC Mall, shopping, restaurants, entertainment, and Lakewood Ranch Hospital. Easy access to I 75, Sarasota Airport, Tampa International Airport, and Tampa/St. Petersburg. Only Minutes from Nathan Benderson Park with world class rowing events, premier sports fields and world class beaches.
Payment Calculator
- Principal & Interest -
- Property Tax $
- Home Insurance $
- HOA Fees $
- Monthly -
Features
Building and Construction
- Builder Model: Tivoli
- Builder Name: LENNAR
- Covered Spaces: 0.00
- Exterior Features: Hurricane Shutters, Irrigation System, Private Mailbox, Rain Gutters, Sliding Doors
- Flooring: Carpet, Ceramic Tile
- Living Area: 2287.00
- Roof: Tile
Land Information
- Lot Features: In County, Landscaped, Level, On Golf Course, Sidewalk, Paved
School Information
- High School: Parrish Community High
- Middle School: Carlos E. Haile Middle
- School Elementary: Freedom Elementary
Garage and Parking
- Garage Spaces: 3.00
- Open Parking Spaces: 0.00
- Parking Features: Driveway, Electric Vehicle Charging Station(s), Garage Door Opener
Eco-Communities
- Pool Features: Child Safety Fence, In Ground, Screen Enclosure
- Water Source: Public
Utilities
- Carport Spaces: 0.00
- Cooling: Central Air
- Heating: Central
- Pets Allowed: Yes
- Sewer: Public Sewer
- Utilities: Cable Connected, Electricity Connected, Public, Sewer Connected, Underground Utilities, Water Connected
Amenities
- Association Amenities: Basketball Court, Cable TV, Clubhouse, Fence Restrictions, Gated, Golf Course, Maintenance, Park, Pickleball Court(s), Playground, Pool, Recreation Facilities, Sauna, Spa/Hot Tub, Tennis Court(s), Vehicle Restrictions
Finance and Tax Information
- Home Owners Association Fee Includes: Guard - 24 Hour, Pool, Escrow Reserves Fund, Management, Recreational Facilities, Security
- Home Owners Association Fee: 1391.00
- Insurance Expense: 0.00
- Net Operating Income: 0.00
- Other Expense: 0.00
- Tax Year: 2023
Other Features
- Appliances: Dishwasher, Disposal, Dryer, Microwave, Range, Refrigerator, Washer
- Association Name: Jennifer Poole
- Association Phone: 941-708-3837
- Country: US
- Interior Features: Ceiling Fans(s), Eat-in Kitchen, High Ceilings, Open Floorplan, Primary Bedroom Main Floor, Solid Wood Cabinets, Split Bedroom, Stone Counters, Thermostat, Walk-In Closet(s), Window Treatments
- Legal Description: LOT 198 HERITAGE HARBOUR SUBPHASE J UNIT 4A PI#11018.3830/9
- Levels: One
- Area Major: 34212 - Bradenton
- Occupant Type: Vacant
- Parcel Number: 1101838309
- View: Golf Course, Water
- Zoning Code: PDMU
Similar Properties
Nearby Subdivisions
Brookside Estates
Coddington
Coddington Ph I
Copperlefe
Country Creek
Country Creek Ph I
Country Creek Ph Ii
Country Creek Ph Iii
Country Creek Sub Ph Iii
Country Meadows Ph Ii
Cypress Creek Estates
Del Tierra Ph I
Del Tierra Ph Ii
Gates Creek
Gates Crk
Greenfield Plantation
Greenfield Plantation Ph I
Greyhawk Landing
Greyhawk Landing Ph 2
Greyhawk Landing Ph 3
Greyhawk Landing West Ph Ii
Greyhawk Landing West Ph Iva
Greyhawk Landing West Ph Va
Heritage Harbour River Strand
Heritage Harbour Subphase E
Heritage Harbour Subphase F
Heritage Harbour Subphase J
Hidden Oaks
Hillwood Preserve
Lighthouse Cove
Lighthouse Cove At Heritage Ha
Mill Creek Ph I
Mill Creek Ph Ii
Mill Creek Ph Vb
Mill Creek Ph Vi
Mill Creek Ph Viia
Mill Creek Ph Viib
Millbrook At Greenfield Planta
Not Applicable
Old Grove At Greenfield Ph Ii
Osprey Landing
Planters Manor At Greenfield P
Raven Crest
River Strand
River Strand Heritage Harbour
River Wind
Riverside Preserve
Riverside Preserve Ph 1
Riverside Preserve Ph Ii
Rye Crossing
Rye Wilderness
Rye Wilderness Estates Ph I
Rye Wilderness Estates Ph Iii
Rye Wilderness Estates Phase I
Stoneybrook At Heritage Harbou
Stoneybrook In Heritage Harbou
Watercolor Place
Watercolor Place I
Waterlefe
Waterlefe Golf River Club
Winding River



