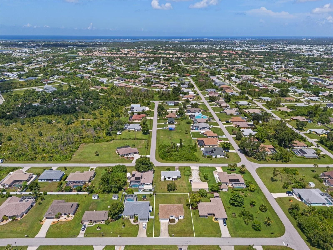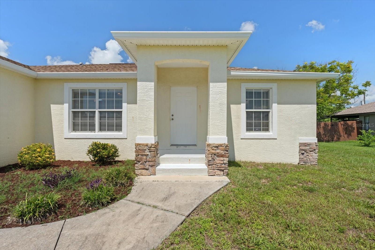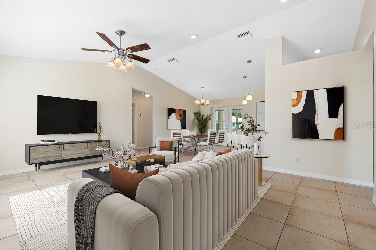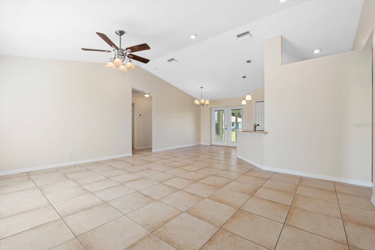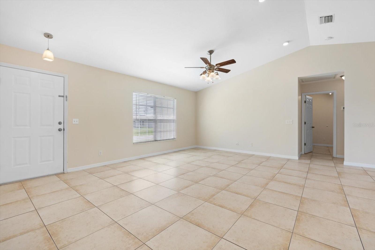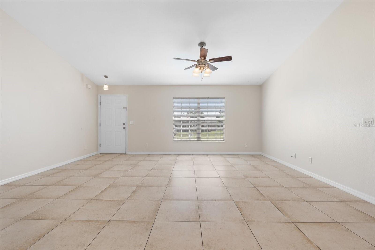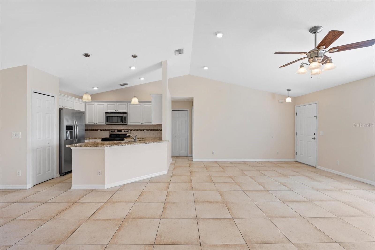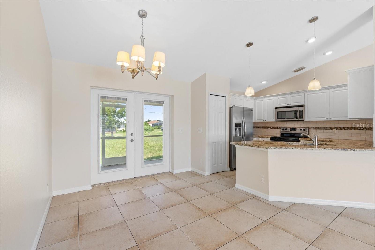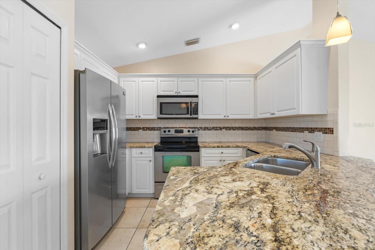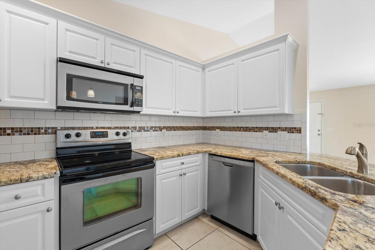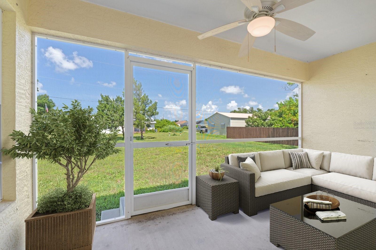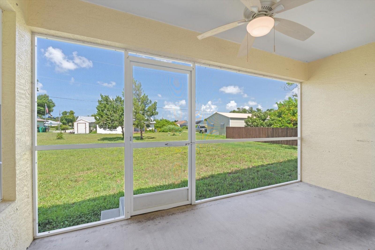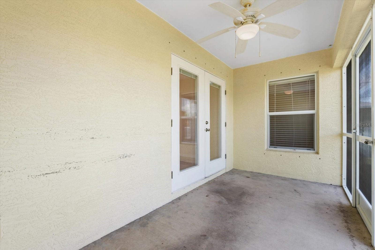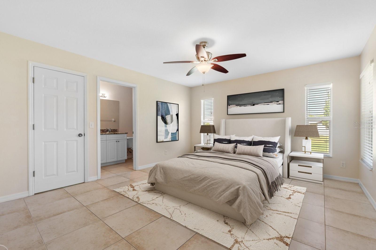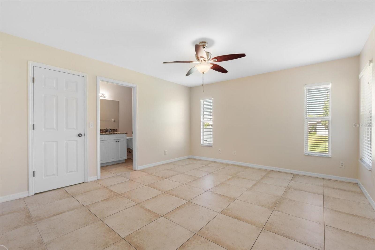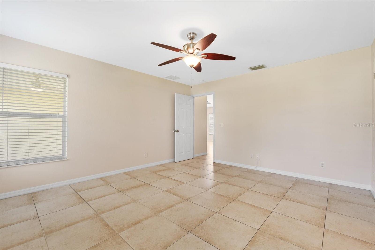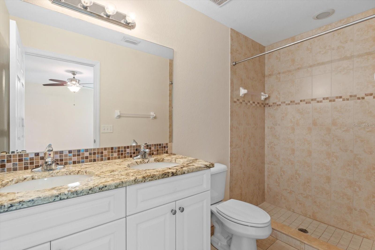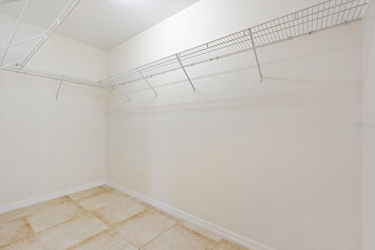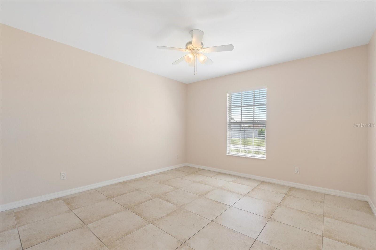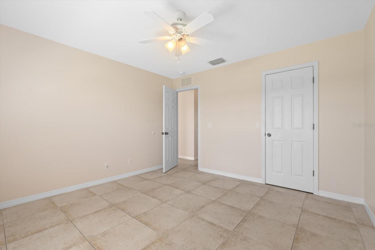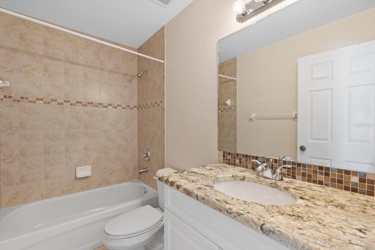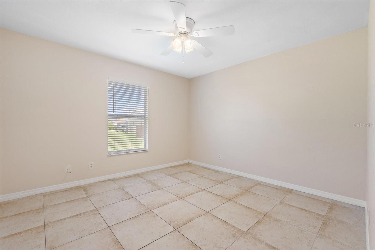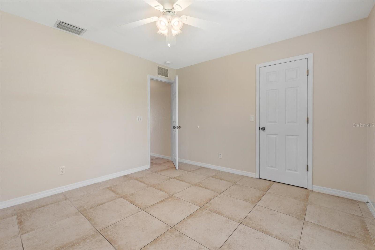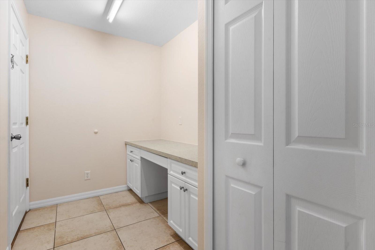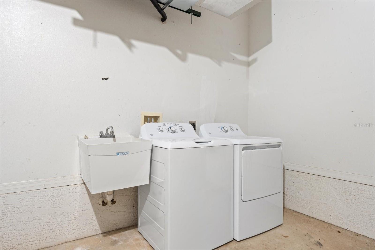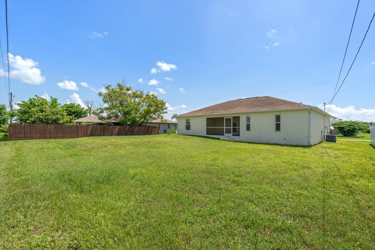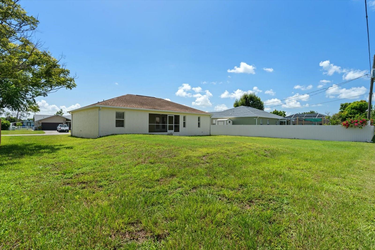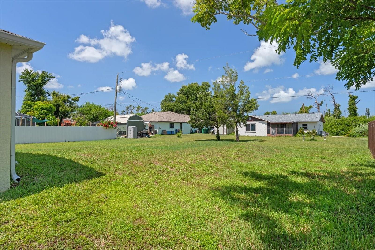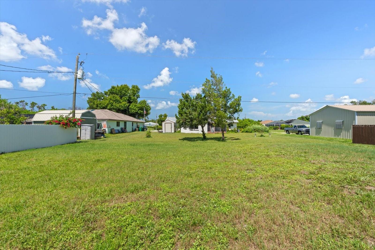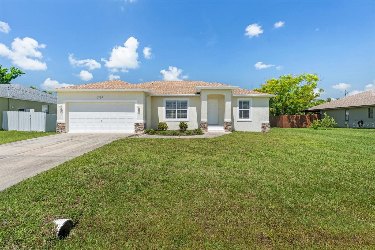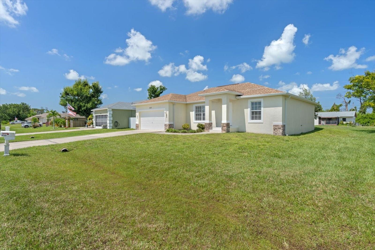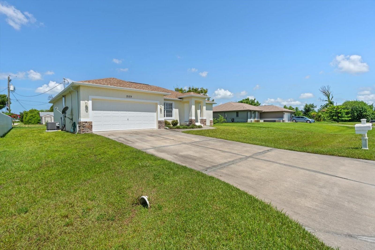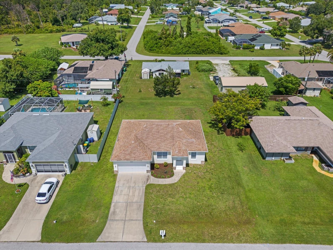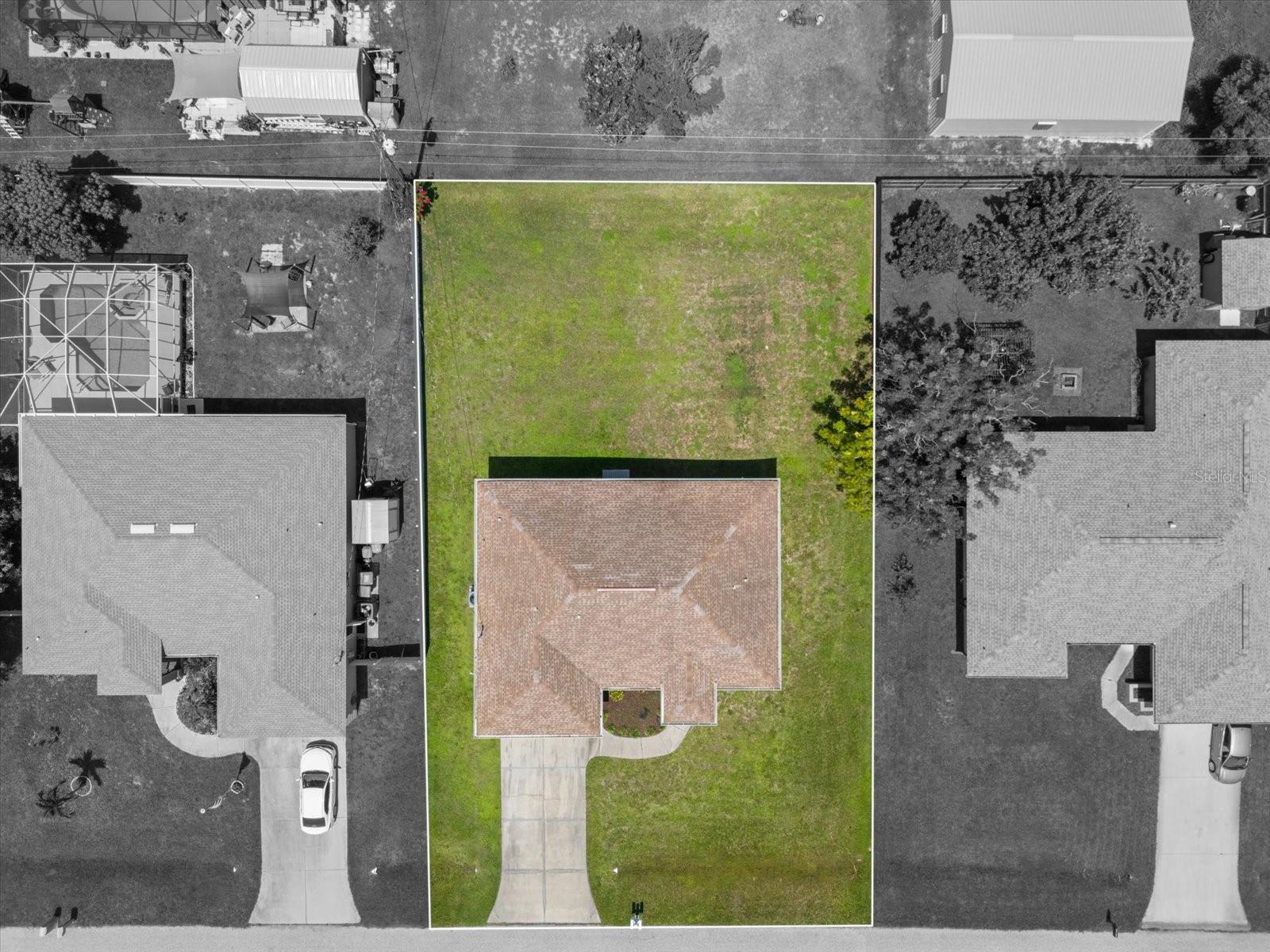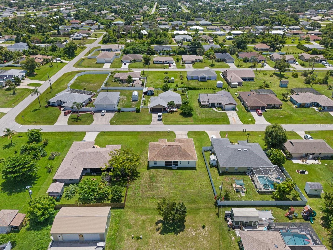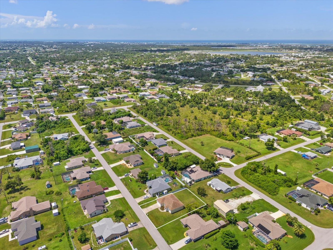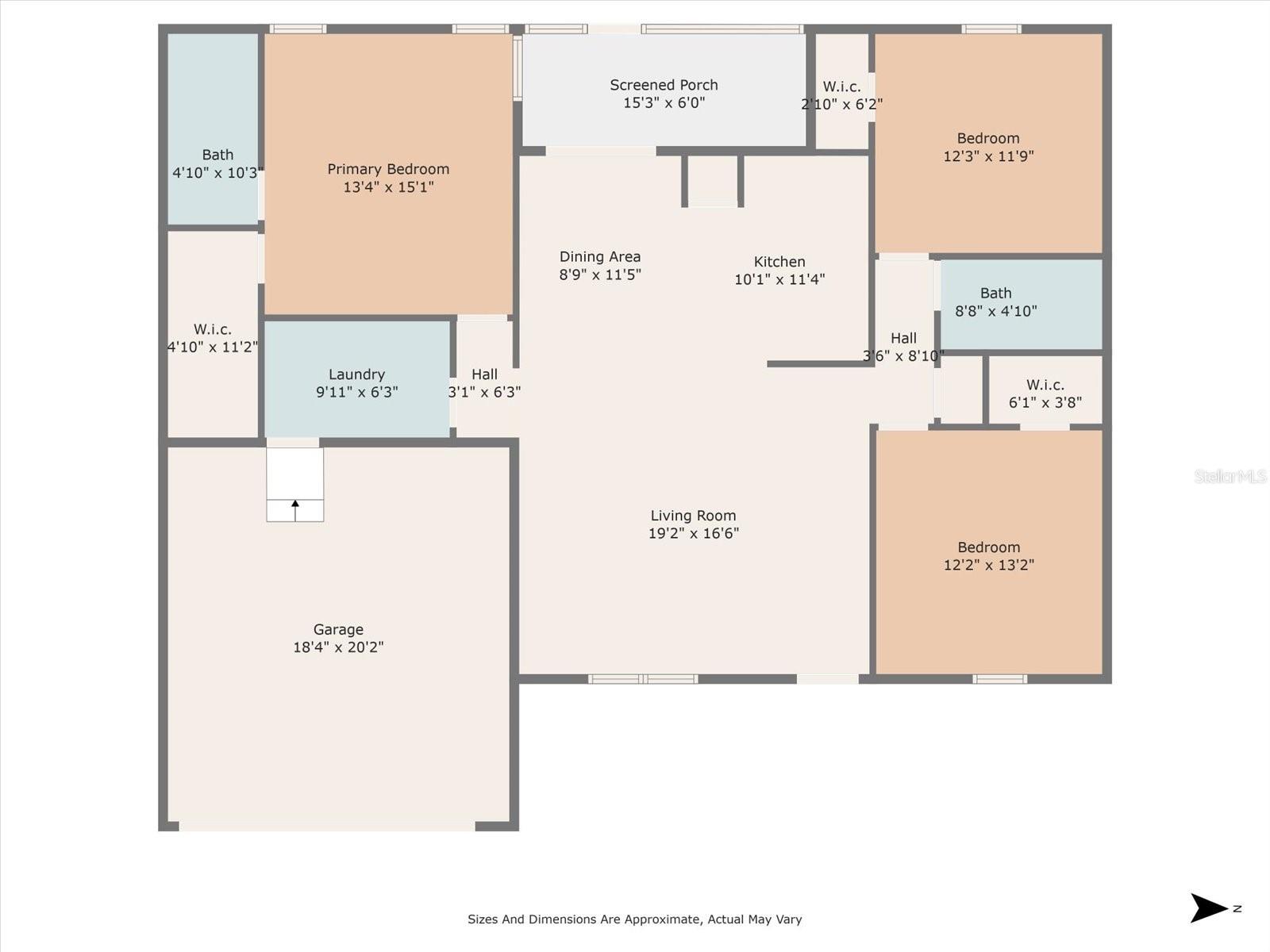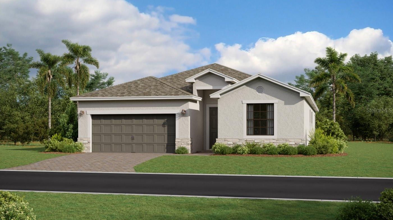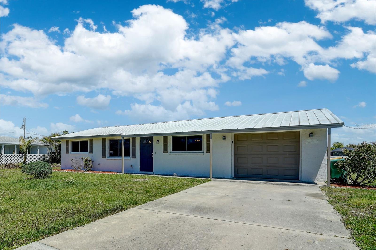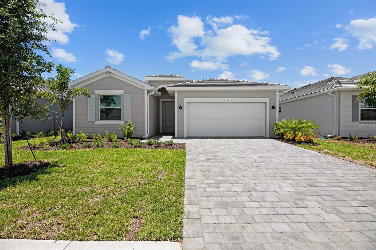Submit an Offer Now!
7177 Dateland Street, ENGLEWOOD, FL 34224
Property Photos
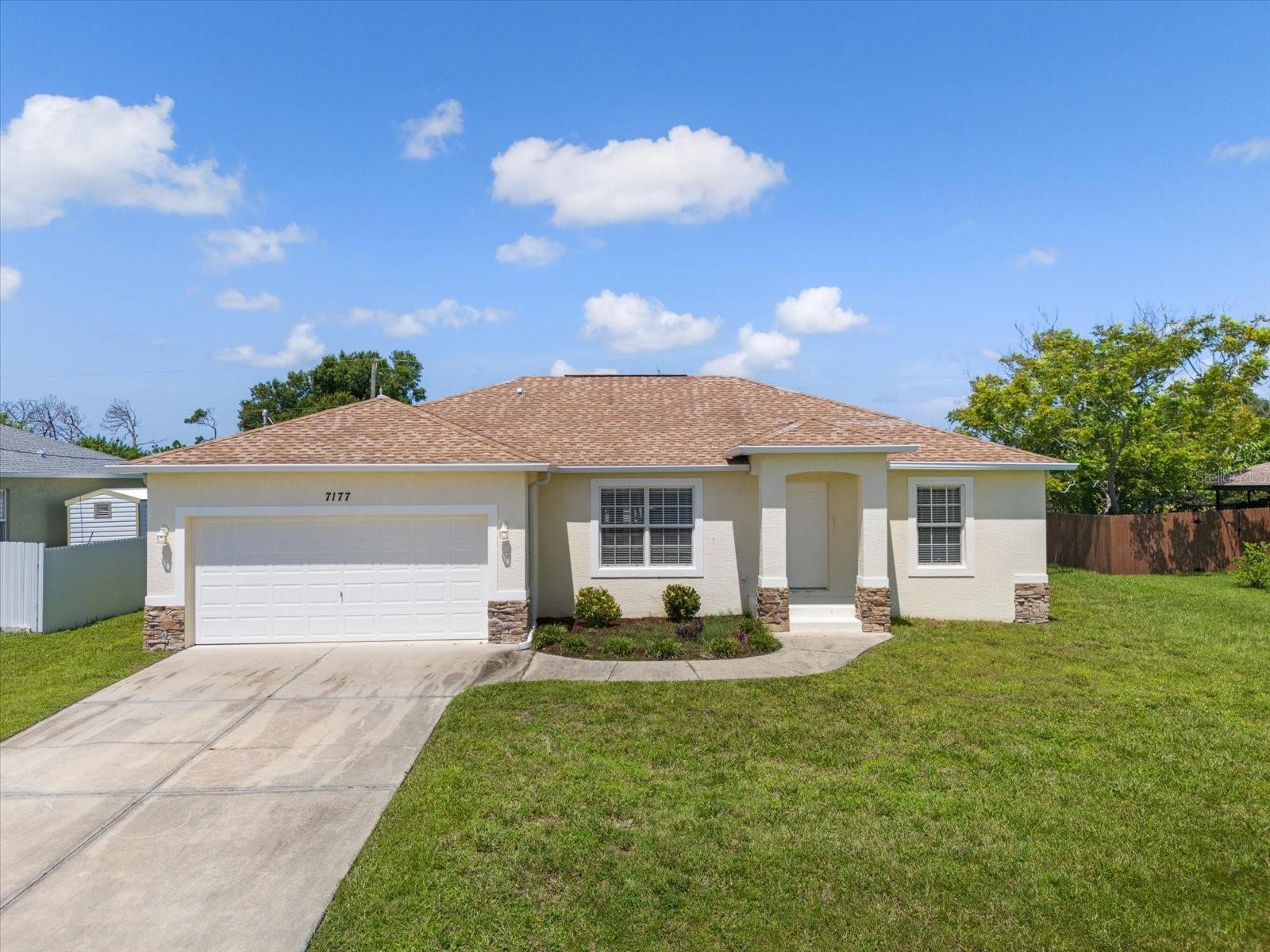
Priced at Only: $318,900
For more Information Call:
(352) 279-4408
Address: 7177 Dateland Street, ENGLEWOOD, FL 34224
Property Location and Similar Properties
- MLS#: A4616957 ( Residential )
- Street Address: 7177 Dateland Street
- Viewed: 15
- Price: $318,900
- Price sqft: $158
- Waterfront: No
- Year Built: 2008
- Bldg sqft: 2015
- Bedrooms: 3
- Total Baths: 2
- Full Baths: 2
- Garage / Parking Spaces: 2
- Days On Market: 162
- Additional Information
- Geolocation: 26.9259 / -82.2926
- County: CHARLOTTE
- City: ENGLEWOOD
- Zipcode: 34224
- Subdivision: Port Charlotte Sec 074
- Elementary School: Vineland
- Middle School: L.A. Ainger
- High School: Lemon Bay
- Provided by: KW SUNCOAST
- Contact: Ann Edwards
- 941-792-2000

- DMCA Notice
-
DescriptionOne or more photo(s) has been virtually staged. Welcome to your ideal Florida retreat! Nestled in the charming community of Englewood, this inviting 3 bedroom, 2 bathroom home with a 2 car garage is just minutes from stunning Gulf beaches, top rated schools, shopping, dining, and endless recreation options. It offers a great foundation for your Florida dream, including room to park your toys! Added bonus: this property has proven income potential! Whether you're seeking a primary residence or a fantastic investment opportunity, this delightful Englewood home is ready to become a cherished part of your Florida lifestyle. This beautiful home offers a blend of comfort and convenience. Situated in a non HOA neighborhood, this property is ideal for those seeking a relaxed and enjoyable Florida lifestyle. Step inside through a cozy front porch, and youll immediately feel at home in the bright, open living space, where large windows and French doors flood the area with natural light. The open floor plan connects the living room, dining area, and kitchen, making it ideal for entertaining and daily living. The kitchen is equipped with modern appliances, granite countertops, ample cabinetry, and a convenient breakfast bar, ensuring every meal is a pleasure to prepare. The spacious primary suite provides a tranquil retreat with a walk in closet and an en suite bathroom. Two additional bedrooms are set apart for added privacy and share a well appointed bathroom, offering plenty of comfort and convenience. As you step from the 2 car garage into the 'drop zone' (the Florida version of a mud room for those of you in the north), many of you will find joy in creating the ideal space for stowing away all your essentials. After dropping your gear and freshening up at the utility sink in the passthrough, step out to the covered lanai to relax and recharge in your own private sanctuary. The covered patio is ideal for outdoor dining, entertaining, or simply relaxing while enjoying the beautiful Florida weather, and the oversized backyard is a canvas waiting for you to design the rest of your Florida dream, whether that includes a pool, garden, or outdoor lounge! Recent updates include a brand new AC unit installed in 2023, a thorough roof inspection post storm, plus its in an X flood zone, meaning no additional flood insurance is required, currently!
Payment Calculator
- Principal & Interest -
- Property Tax $
- Home Insurance $
- HOA Fees $
- Monthly -
Features
Building and Construction
- Covered Spaces: 0.00
- Exterior Features: French Doors, Hurricane Shutters, Lighting, Private Mailbox
- Flooring: Ceramic Tile
- Living Area: 1435.00
- Roof: Shingle
Land Information
- Lot Features: Landscaped, Paved
School Information
- High School: Lemon Bay High
- Middle School: L.A. Ainger Middle
- School Elementary: Vineland Elementary
Garage and Parking
- Garage Spaces: 2.00
- Open Parking Spaces: 0.00
- Parking Features: Driveway
Eco-Communities
- Water Source: Public
Utilities
- Carport Spaces: 0.00
- Cooling: Central Air
- Heating: Central
- Sewer: Septic Tank
- Utilities: Cable Available, Electricity Available, Water Connected
Finance and Tax Information
- Home Owners Association Fee: 0.00
- Insurance Expense: 0.00
- Net Operating Income: 0.00
- Other Expense: 0.00
- Tax Year: 2023
Other Features
- Appliances: Dishwasher, Dryer, Microwave, Range, Refrigerator, Washer
- Country: US
- Interior Features: High Ceilings, Living Room/Dining Room Combo, Solid Wood Cabinets, Split Bedroom, Stone Counters, Thermostat, Walk-In Closet(s)
- Legal Description: PCH 074 3506 0024 PORT CHARLOTTE SEC74 BLK3506 LT 24 652/1668 3330/542 3368/1183 FJ3594/671 3629/1470 CT4048/135 4062/2144
- Levels: One
- Area Major: 34224 - Englewood
- Occupant Type: Vacant
- Parcel Number: 412010257016
- Style: Ranch
- Views: 15
- Zoning Code: RSF3.5
Similar Properties
Nearby Subdivisions
Ab Dixon
Bay Harbor Estate
Belair Terrace
Breezewood Manor
Coco Bay
Eagle Preserve Estates
East Englewood
Englewood Isles
Grande Dominica
Grove City
Grove City Cove
Grove City Shores
Grove City Terrace
Groveland
Gulf Wind
Gulfwind Villas Ph 03
Gulfwind Villas Ph 07
Hammocksvillas Ph 02
Harris 03
Harris Subdivion 3
Hidden Waters
Hidden Waters Sub
Holiday Mob Estates 1st Add
Island Lakes At Coco Bay
Landings On Lemon Bay
Leg Grove City
May Terrace
Not Applicable
Oak Hollow As
Oyster Creek Ph 01
Oyster Creek Ph 02
Oyster Creek Ph 02 Prcl C2
Oyster Crk Ph 02 Prcl C 01a
Palm Lake At Coco Bay
Palm Lake At Cocobay
Palm Lake Estates
Palm Lake Ests Sec 1
Palm Point
Peyton Place
Pine Cove
Pine Cove Boat
Pine Lake
Pines On Bay
Port Charlotte
Port Charlotte Sec 062
Port Charlotte Sec 063
Port Charlotte Sec 064
Port Charlotte Sec 065
Port Charlotte Sec 069
Port Charlotte Sec 073
Port Charlotte Sec 074
Port Charlotte Sec 084
Port Charlotte Sec 086
Port Charlotte Sec 62
Port Charlotte Sec 64
Port Charlotte Sub Sec 62
Port Charlotte Sub Sec 64
Port Charlotte Sub Sec 69
River Edge
River Edge 02
Rocky Creek Gardens
Shamrock Shores
Shamrock Shores 1st Add
Zzz



