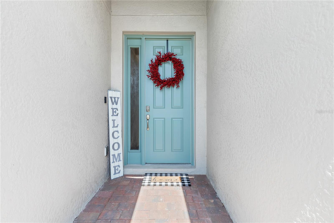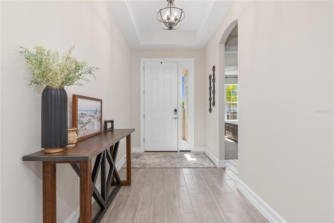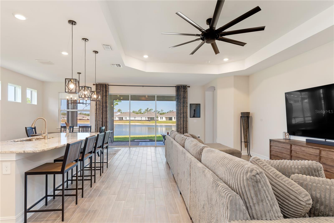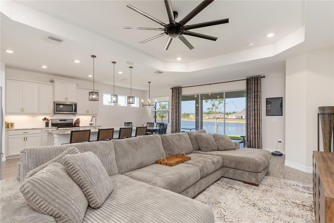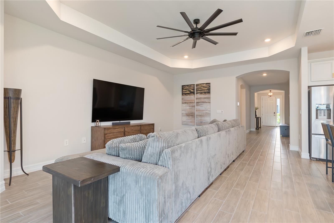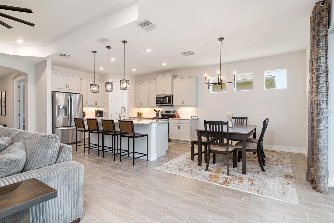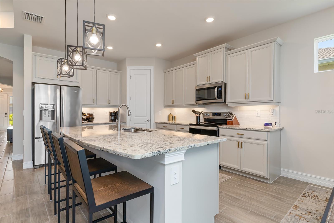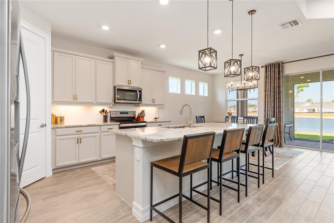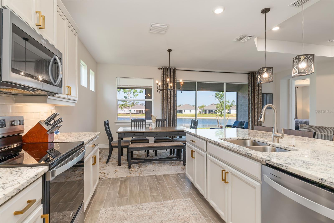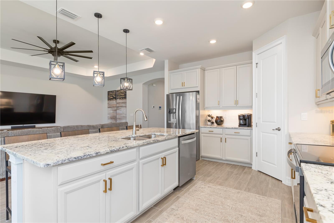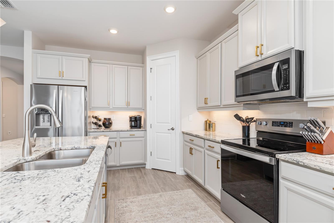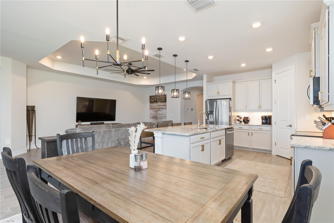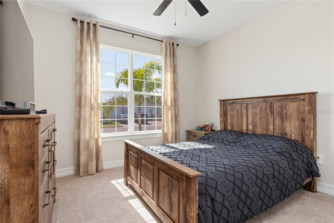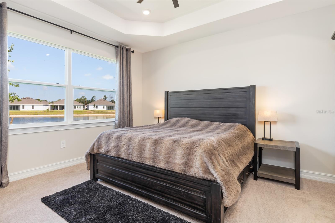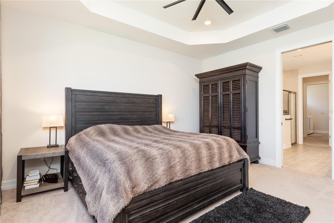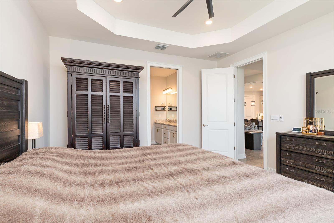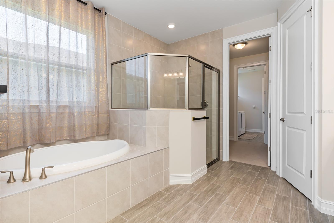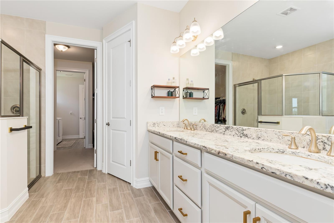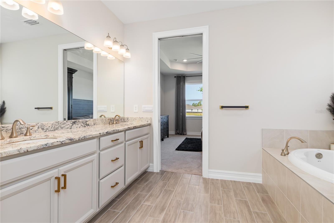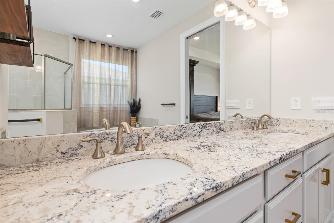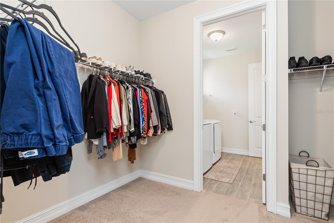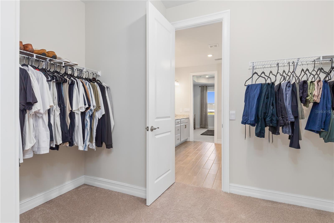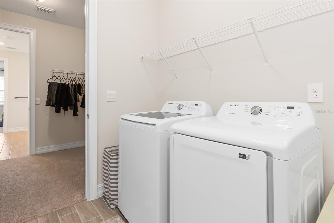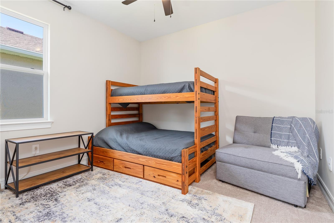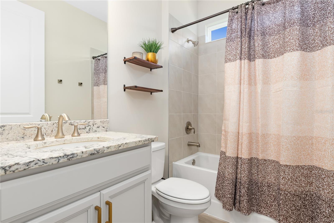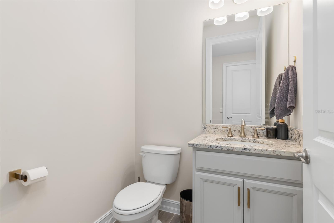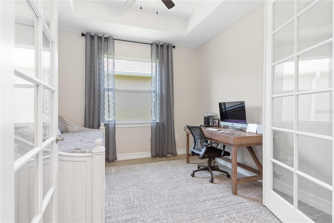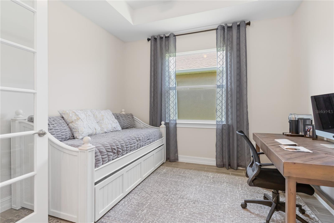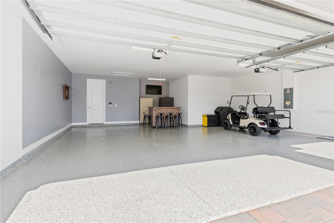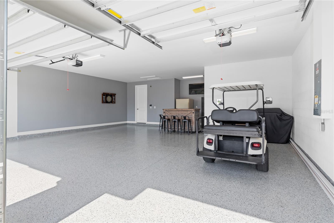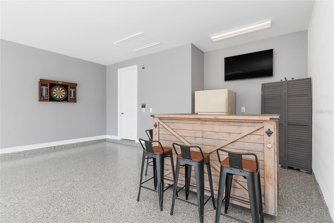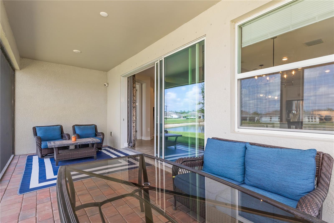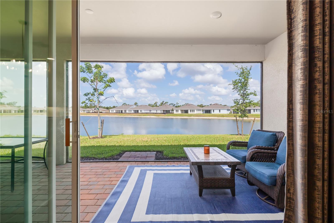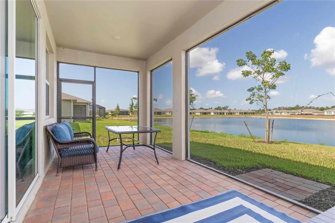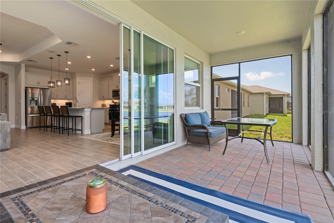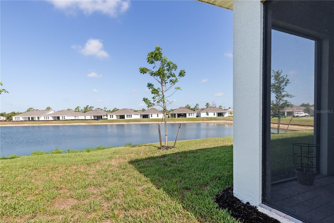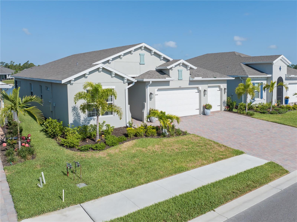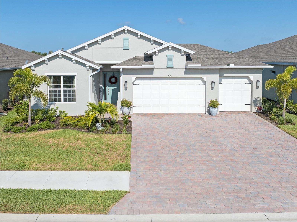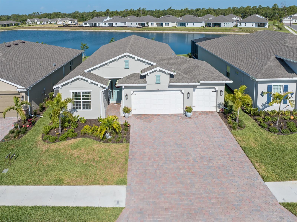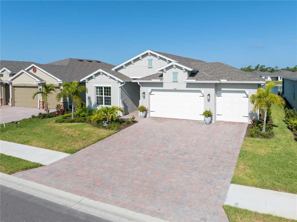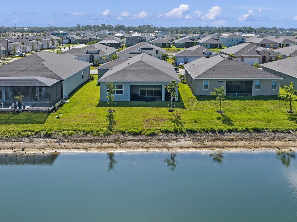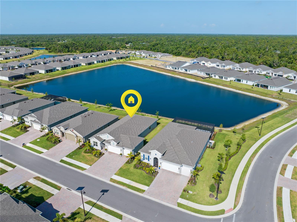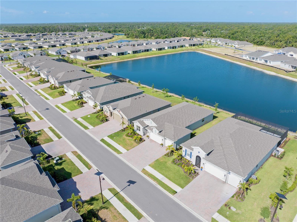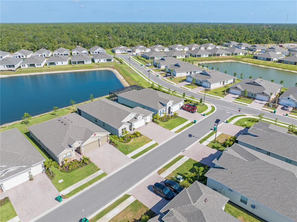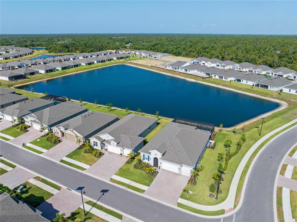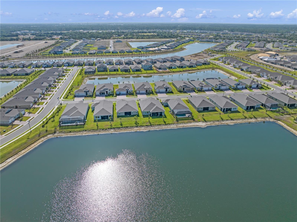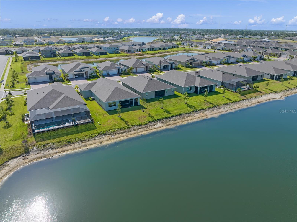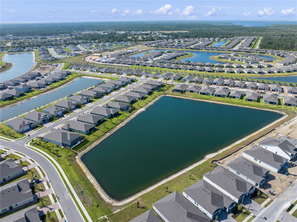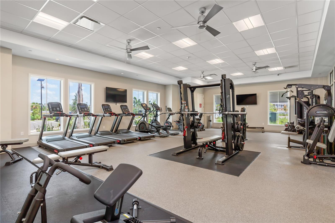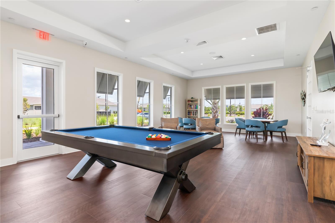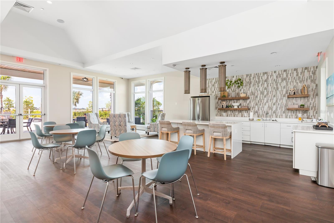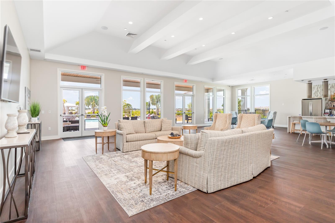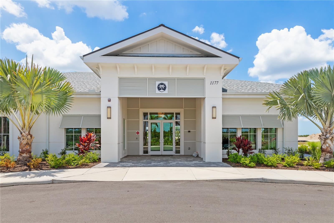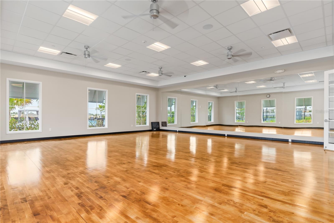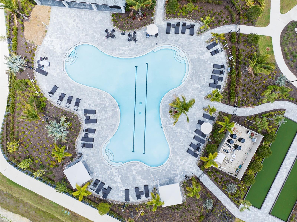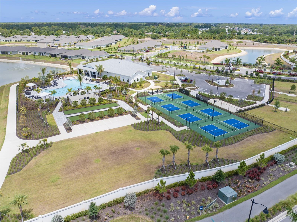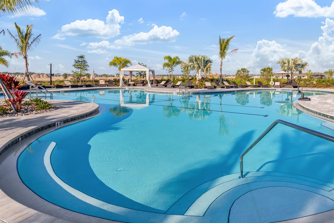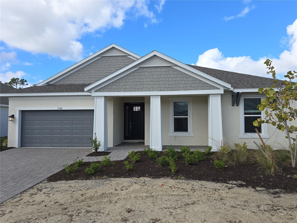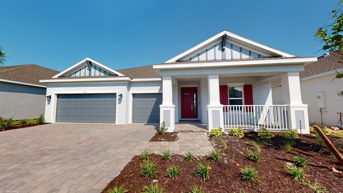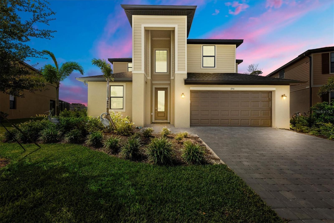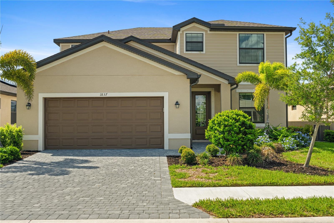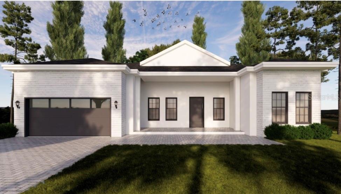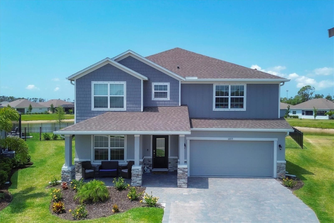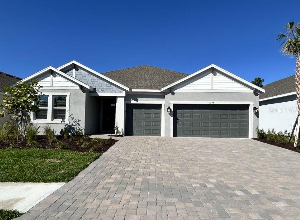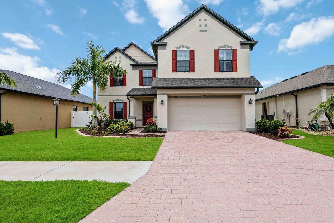Submit an Offer Now!
1606 Cedar Valley Drive, PORT CHARLOTTE, FL 33953
Property Photos
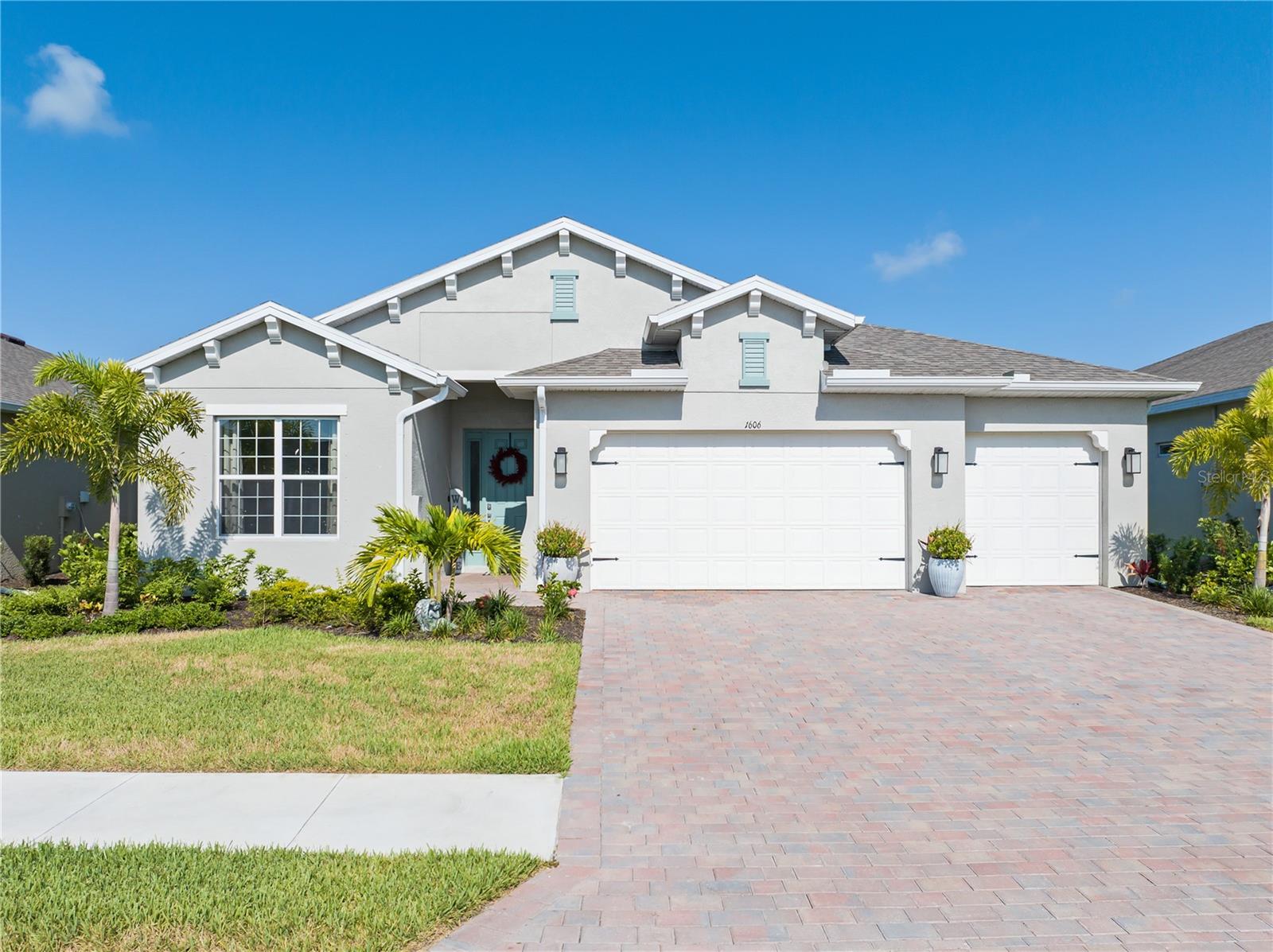
Priced at Only: $499,900
For more Information Call:
(352) 279-4408
Address: 1606 Cedar Valley Drive, PORT CHARLOTTE, FL 33953
Property Location and Similar Properties
- MLS#: A4617514 ( Residential )
- Street Address: 1606 Cedar Valley Drive
- Viewed: 19
- Price: $499,900
- Price sqft: $159
- Waterfront: No
- Year Built: 2023
- Bldg sqft: 3138
- Bedrooms: 3
- Total Baths: 3
- Full Baths: 2
- 1/2 Baths: 1
- Garage / Parking Spaces: 3
- Days On Market: 167
- Additional Information
- Geolocation: 27.0094 / -82.1878
- County: CHARLOTTE
- City: PORT CHARLOTTE
- Zipcode: 33953
- Subdivision: Covewest Port Ph 1b
- Provided by: COMPASS FLORIDA, LLC
- Contact: Zachary Rosen
- 813-355-0744

- DMCA Notice
-
Description**HIGHLY MOTIVATED SELLERS** Welcome to the Cove at West Port, a newly developed and highly sought after gated community offering resort style amenities. This premium waterfront residence spans 2,221 sqft. of 1 story living featuring 3 bed + den | 2.5 bath, and the largest three stall tandem garage in the community, complete with epoxy flooring. This home boasts numerous upgrades, including premium fans, upgraded lighting, 8 foot doors, and elegant gold accents throughout. The open concept design showcases an inviting foyer flowing into the bright, naturally lit kitchen and living area with expansive water views, leading to an oversized lanai perfect for outdoor dining and relaxation. The kitchen features a large island and granite countertops. The primary bedroom is privately located in the rear of the home, and includes a tray ceiling, double vanity, impressive walk in shower, and a spacious closet with direct laundry access for ultimate convenience. The versatile den with double French doors is ideal as an office, library or dining room. With all furnishings negotiable, this move in ready home is a rare findonly two other DR Horton homes are currently being offered in the community with a three stall garage. Dont miss the chance to make this home yours while its still available!
Payment Calculator
- Principal & Interest -
- Property Tax $
- Home Insurance $
- HOA Fees $
- Monthly -
Features
Building and Construction
- Covered Spaces: 0.00
- Exterior Features: Hurricane Shutters
- Flooring: Carpet, Tile
- Living Area: 2221.00
- Roof: Shingle
Garage and Parking
- Garage Spaces: 3.00
- Open Parking Spaces: 0.00
Eco-Communities
- Water Source: Public
Utilities
- Carport Spaces: 0.00
- Cooling: Central Air
- Heating: Central, Electric
- Pets Allowed: Yes
- Sewer: Public Sewer
- Utilities: Electricity Connected, Sewer Connected, Water Connected
Finance and Tax Information
- Home Owners Association Fee: 324.10
- Insurance Expense: 0.00
- Net Operating Income: 0.00
- Other Expense: 0.00
- Tax Year: 2023
Other Features
- Appliances: Dishwasher, Disposal, Electric Water Heater, Microwave, Range, Refrigerator, Washer
- Association Name: Sarra Gutierrez
- Country: US
- Interior Features: Split Bedroom, Thermostat, Tray Ceiling(s), Walk-In Closet(s)
- Legal Description: CWP 01B 0000 0255 COVE AT WEST PORT PHASE 1B LT 255 3171241 3306428
- Levels: One
- Area Major: 33953 - Port Charlotte
- Occupant Type: Owner
- Parcel Number: 402110109045
- Possession: Close of Escrow
- Views: 19
- Zoning Code: PD
Similar Properties
Nearby Subdivisions
Bay Ridge
Biscayne
Biscayne Landing
Biscayne Landing Ii
Biscayne Lndg
Biscayne Lndg North
Cayman
Cove At West Port
Cove At West Port Phase 2 Lt 7
Covewest Port Ph 1b
Covewest Port Ph 2 3
El Jobean
El Jobean Ward 01
El Jobean Ward 05
El Jobean Ward 07 Plan 01
Eljobean Ward 01
Fairway Lake At Riverwood
Fairway Lakes At Riverwood
Hammocks
Hammocks At West Port
Hammocks At West Port Phase Ii
Hammocks At West Port Phase Iv
Hammockswest Port Ph 1
Hammockswest Port Ph I
Hammockswest Port Ph Ii
Hammockswest Port Phs 3 4
Harbor Landings
Harbour Village Condo
Isleswest Port Ph I
Isleswest Port Ph Ii
Not Applicable
Palmswest Port
Palmswest Port Ia
Peachland
Port Charlotte
Port Charlotte Sec 024
Port Charlotte Sec 029
Port Charlotte Sec 032
Port Charlotte Sec 038
Port Charlotte Sec 03e
Port Charlotte Sec 047
Port Charlotte Sec 048
Port Charlotte Sec 049
Port Charlotte Sec 057
Port Charlotte Sec 059
Port Charlotte Sec 061
Port Charlotte Sec 29
Port Charlotte Sec 32
Port Charlotte Sec 38
Port Charlotte Sec 47
Port Charlotte Sec 55
Port Charlotte Sec55
Port Charlotte Sub Sec 29
Port Charlotte Sub Sec 32
Port Charlotte Sub Sec 59
Riverbend Estates
Riverwood
Riverwood Riverside
Riverwood Un 4
Sawgrass Pointe Riverwood Un 0
Sawgrass Pointeriverwood
Sawgrass Pointeriverwood Un 02
Sawgrass Pointeriverwood Un 03
Sawgrass Pointeriverwood Un 05
Silver Lakes At Riverwood
The Cove
The Cove At West Port
The Palms At West Port
The Tree Tops At Ranger Point
Tree Tops At Ranger Point
Villa Milano
Villa Milano Community Associa
Villa Milano Ph 01 02
Villa Milano Ph 4 5 6
Villa Milano Ph 46
Waterways Ph 01
West Port
Zzz Casper St Port Charlotte



