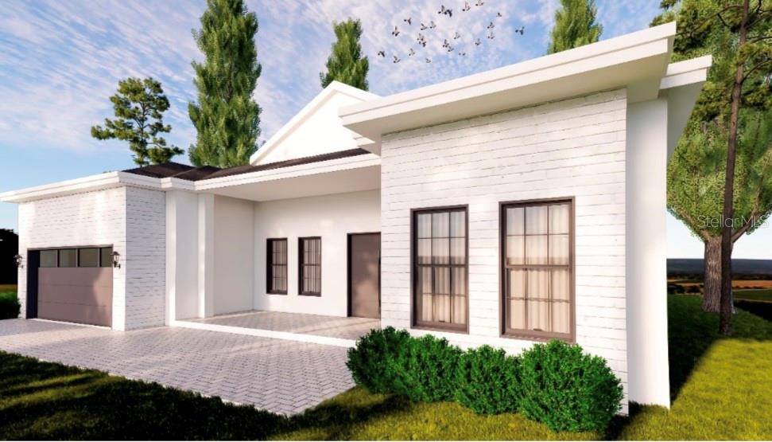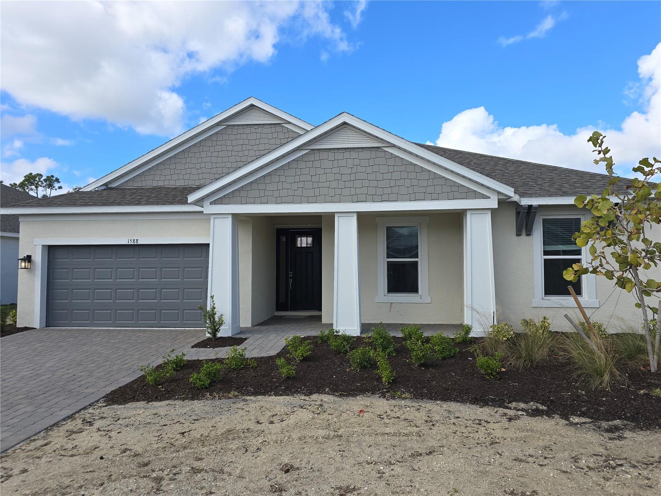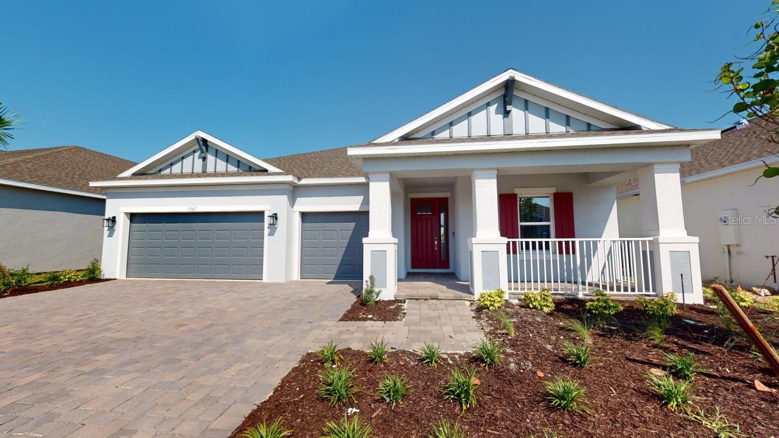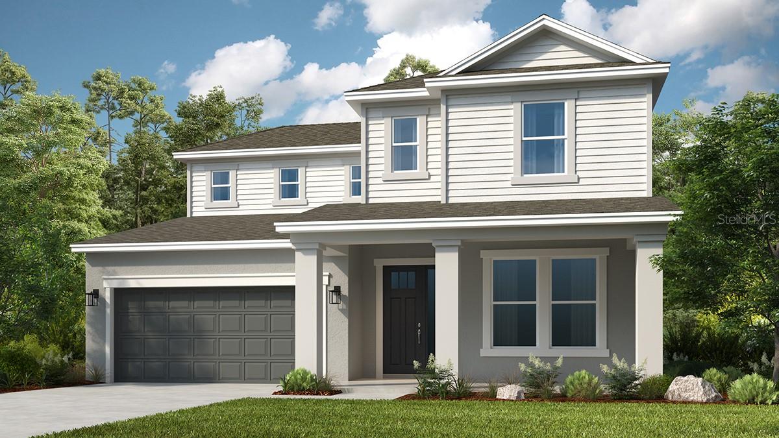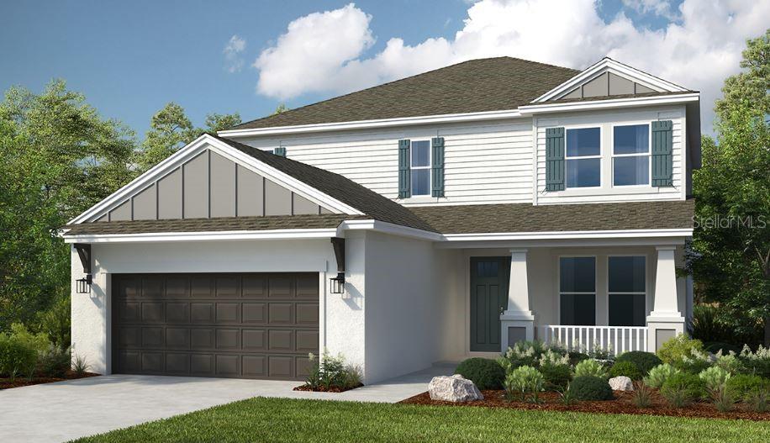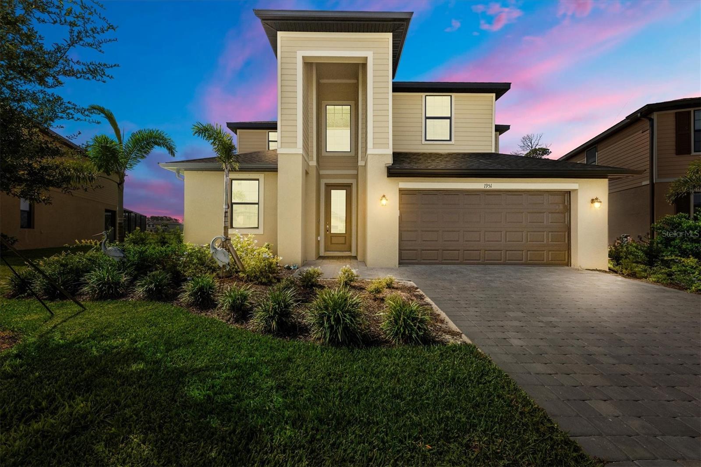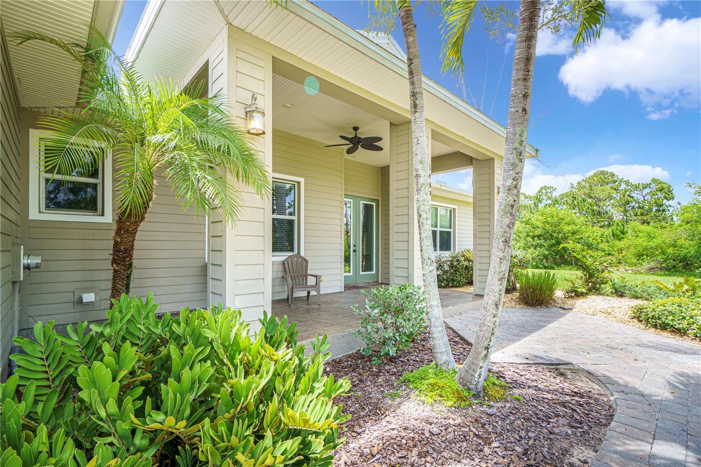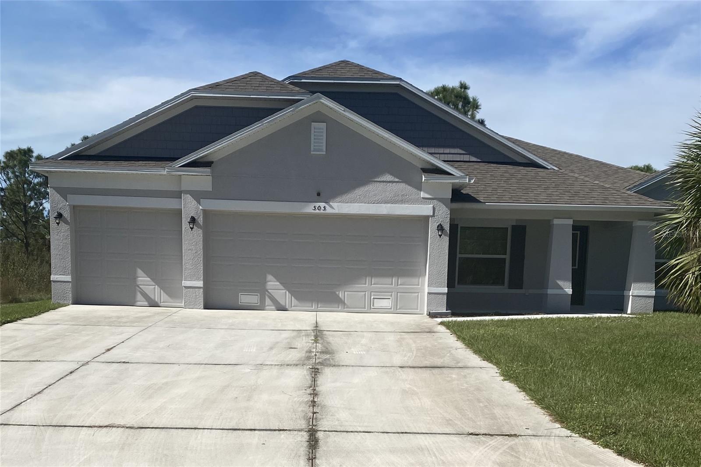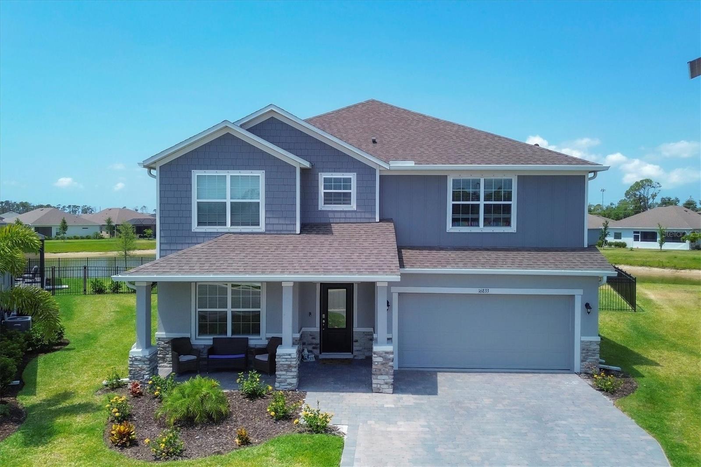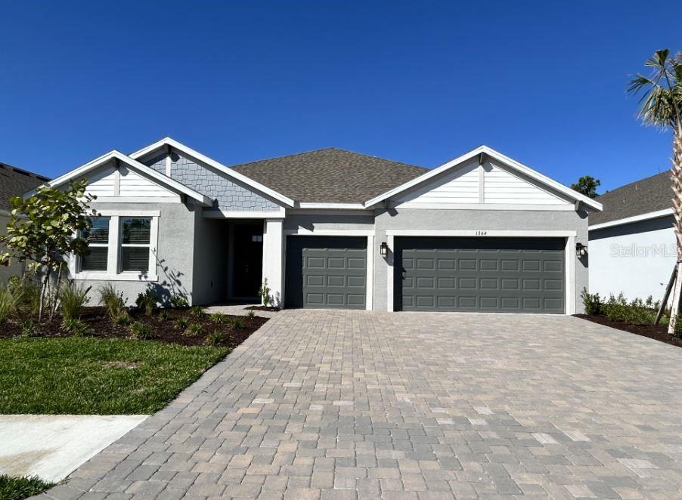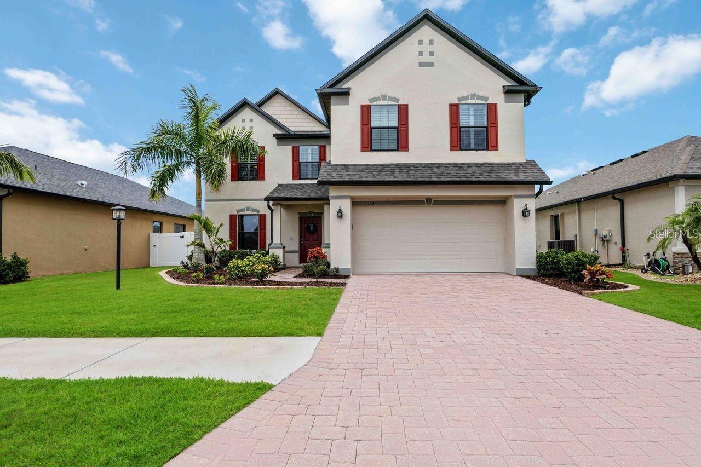Submit an Offer Now!
372 Matson Lane, PORT CHARLOTTE, FL 33953
Property Photos
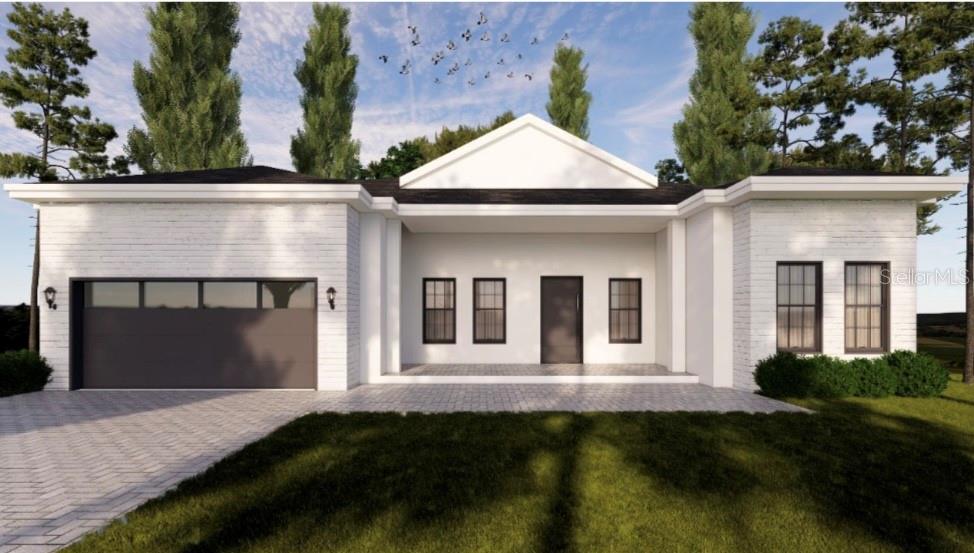
Priced at Only: $455,000
For more Information Call:
(352) 279-4408
Address: 372 Matson Lane, PORT CHARLOTTE, FL 33953
Property Location and Similar Properties
- MLS#: O6254914 ( Residential )
- Street Address: 372 Matson Lane
- Viewed: 7
- Price: $455,000
- Price sqft: $139
- Waterfront: No
- Year Built: 2025
- Bldg sqft: 3285
- Bedrooms: 3
- Total Baths: 3
- Full Baths: 3
- Garage / Parking Spaces: 2
- Days On Market: 42
- Additional Information
- Geolocation: 27.0237 / -82.2473
- County: CHARLOTTE
- City: PORT CHARLOTTE
- Zipcode: 33953
- Subdivision: Port Charlotte
- Elementary School: Liberty
- Middle School: Murdock
- High School: Port Charlotte
- Provided by: NOVA REAL ESTATE SERVICES INC
- Contact: Ludmyla Pereira de Araujo
- 407-592-1744
- DMCA Notice
-
DescriptionUnder Construction. Presenting an upcoming luxury residence designed to impress. This elegant 3 bedroom, 3 bathroom home features a versatile additional space that can serve as a dining area or home office. Upon entry, you're welcomed by the grandeur of 12 foot ceilings extending through the living area and master suite, creating an expansive and inviting atmosphere. This impressive ceiling height carries throughout the home, enhancing the sense of sophistication and comfort. A two car garage offers convenience and ample storage space for your needs. With impact resistant windows throughout, the home provides peace of mind and safety. Step outside to a charming lanai, perfect for relaxing and enjoying the outdoors in style and comfort. Expected completion is set for the end of February 2025your perfect home is just a few months away.
Payment Calculator
- Principal & Interest -
- Property Tax $
- Home Insurance $
- HOA Fees $
- Monthly -
Features
Building and Construction
- Builder Model: New Jersey Model
- Builder Name: ER Fusion Homes
- Covered Spaces: 0.00
- Exterior Features: Sliding Doors
- Flooring: Ceramic Tile, Vinyl
- Living Area: 2212.00
- Roof: Shingle
Property Information
- Property Condition: Under Construction
School Information
- High School: Port Charlotte High
- Middle School: Murdock Middle
- School Elementary: Liberty Elementary
Garage and Parking
- Garage Spaces: 2.00
- Open Parking Spaces: 0.00
Eco-Communities
- Water Source: Well
Utilities
- Carport Spaces: 0.00
- Cooling: Central Air
- Heating: Electric
- Pets Allowed: Yes
- Sewer: Septic Tank
- Utilities: BB/HS Internet Available, Cable Available, Electricity Available
Finance and Tax Information
- Home Owners Association Fee: 0.00
- Insurance Expense: 0.00
- Net Operating Income: 0.00
- Other Expense: 0.00
- Tax Year: 2024
Other Features
- Appliances: Dishwasher, Disposal, Freezer, Microwave, Range, Refrigerator
- Country: US
- Interior Features: Ceiling Fans(s), High Ceilings, Kitchen/Family Room Combo, Primary Bedroom Main Floor, Split Bedroom, Stone Counters, Walk-In Closet(s)
- Legal Description: PORT CHARLOTTE PHASE 47 BLOCK 2501 LOT 9
- Levels: One
- Area Major: 33953 - Port Charlotte
- Occupant Type: Vacant
- Parcel Number: 402106330025
- Zoning Code: RSF3.5
Similar Properties
Nearby Subdivisions
Bay Ridge
Biscayne
Biscayne Landing
Biscayne Landing Ii
Biscayne Lndg
Biscayne Lndg North
Cayman
Cove At West Port
Cove At West Port Phase 2 Lt 7
Covewest Port Ph 1b
Covewest Port Ph 2 3
El Jobean
El Jobean Ward 01
El Jobean Ward 05
El Jobean Ward 07 Plan 01
Eljobean Ward 01
Fairway Lake At Riverwood
Hammocks
Hammocks At West Port
Hammocks At West Port Phase Ii
Hammocks At West Port Phase Iv
Hammockswest Port Ph 1
Hammockswest Port Ph I
Hammockswest Port Ph Ii
Hammockswest Port Phs 3 4
Harbour Village Condo
Isleswest Port Ph I
Isleswest Port Ph Ii
Not Applicable
Palmswest Port
Palmswest Port Ia
Peachland
Port Charlotte
Port Charlotte Sec 024
Port Charlotte Sec 029
Port Charlotte Sec 032
Port Charlotte Sec 038
Port Charlotte Sec 03e
Port Charlotte Sec 047
Port Charlotte Sec 048
Port Charlotte Sec 049
Port Charlotte Sec 055
Port Charlotte Sec 057
Port Charlotte Sec 059
Port Charlotte Sec 061
Port Charlotte Sec 29
Port Charlotte Sec 32
Port Charlotte Sec 38
Port Charlotte Sec 47
Port Charlotte Sec 55
Port Charlotte Sec55
Port Charlotte Sub Sec 29
Port Charlotte Sub Sec 32
Port Charlotte Sub Sec 59
Riverbend Estates
Rivers Edge
Riverwood
Riverwood Un 4
Sawgrass Pointe Riverwood Un 0
Sawgrass Pointeriverwood
Sawgrass Pointeriverwood Un 02
Sawgrass Pointeriverwood Un 03
Sawgrass Pointeriverwood Un 05
Silver Lakes At Riverwood
Stonebridge At Riverwood
The Cove
The Cove At West Port
The Palms At West Port
The Tree Tops At Ranger Point
Tree Tops At Ranger Point
Villa Milano
Villa Milano Community Associa
Villa Milano Ph 01 02
Villa Milano Ph 4 5 6
Villa Milano Ph 46
Waterways Ph 01
West Port
Zzz Casper St Port Charlotte



