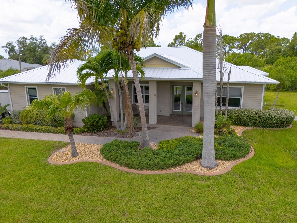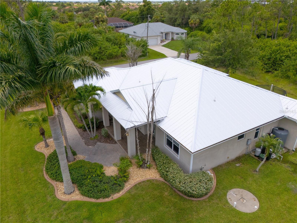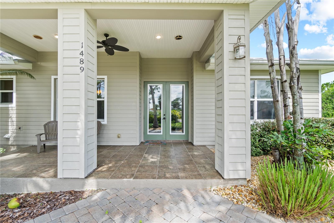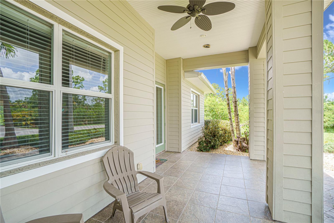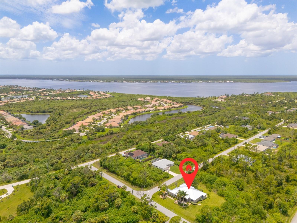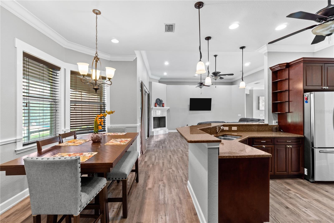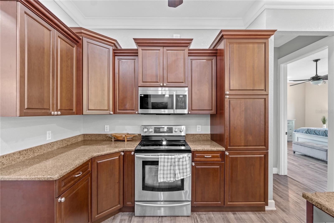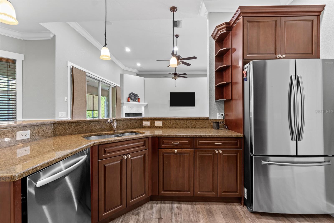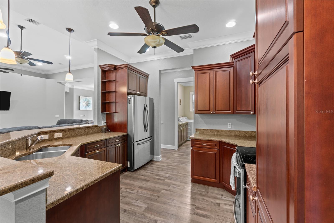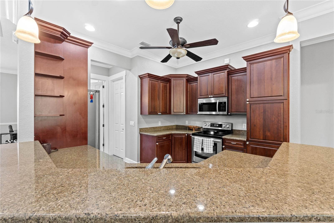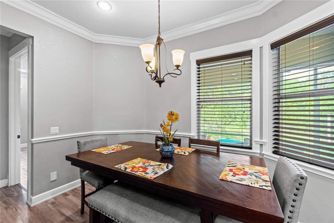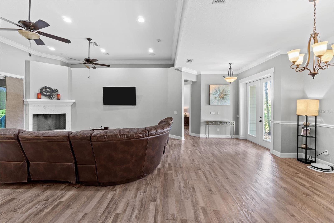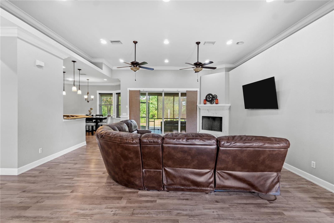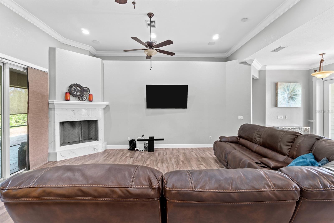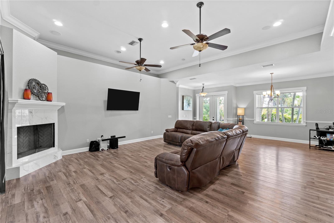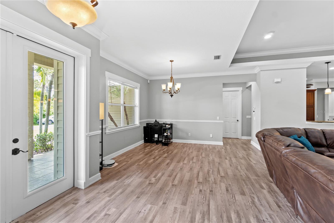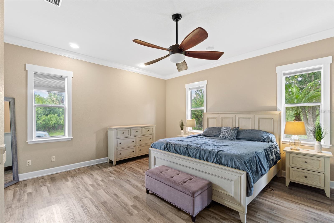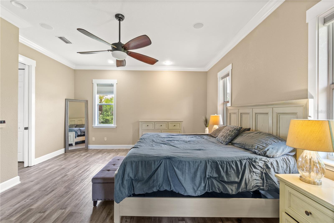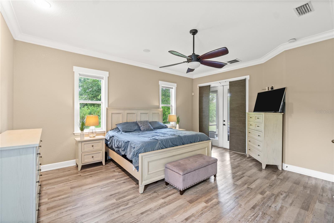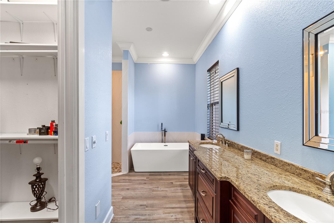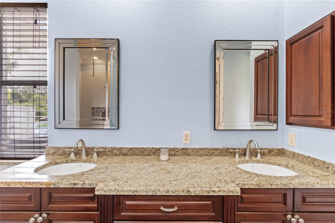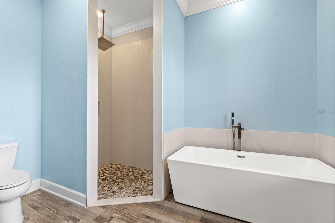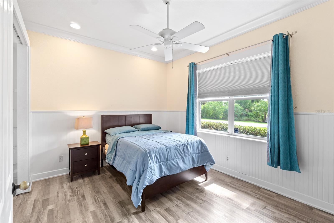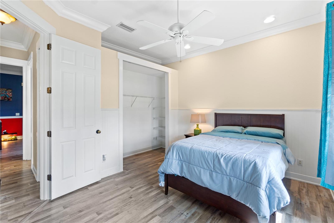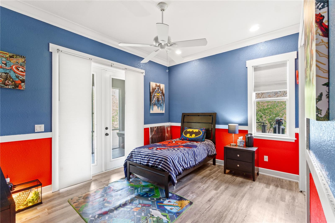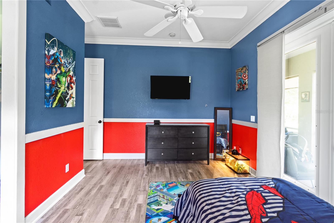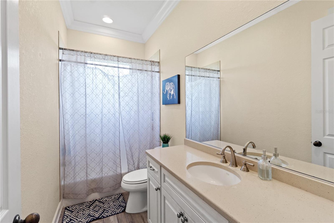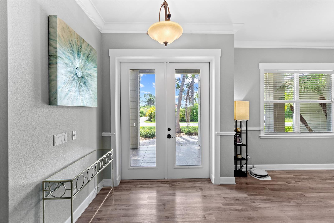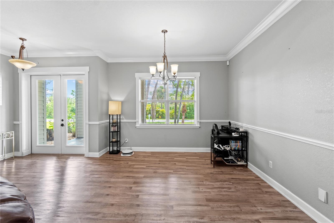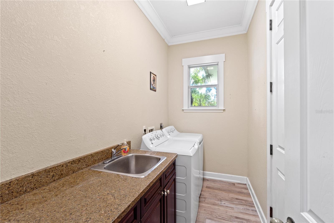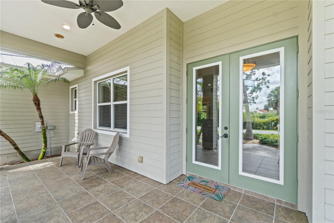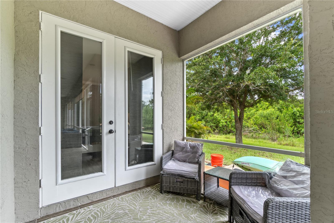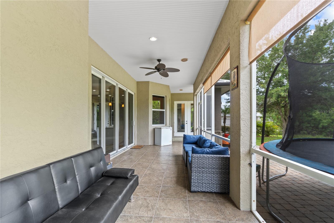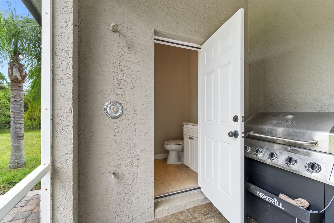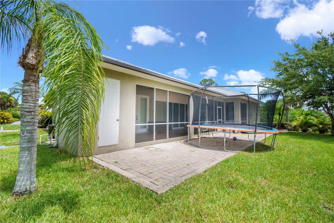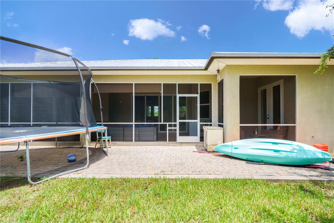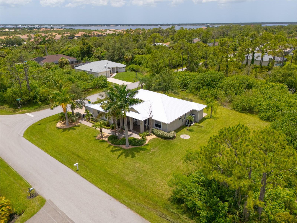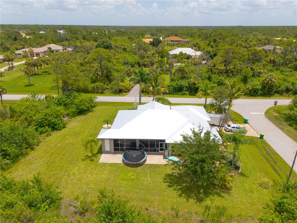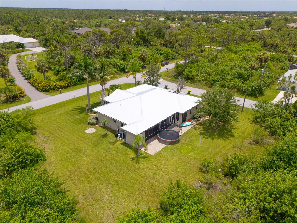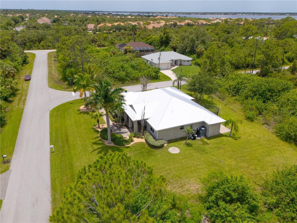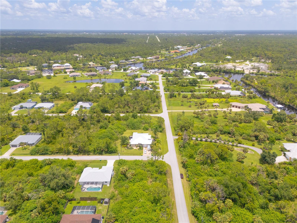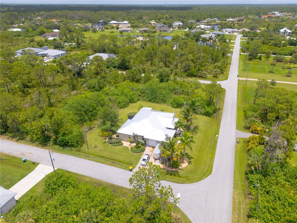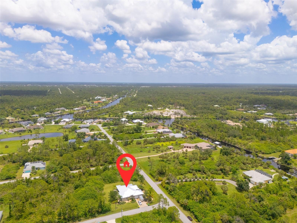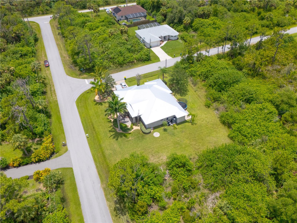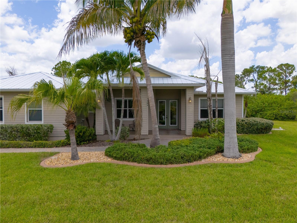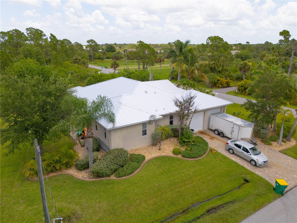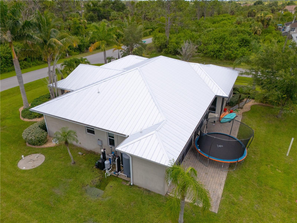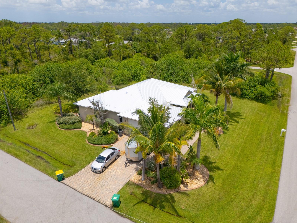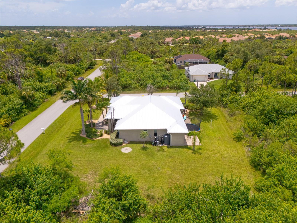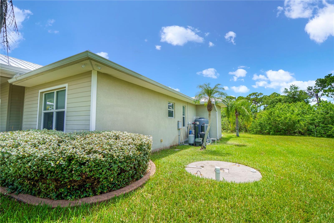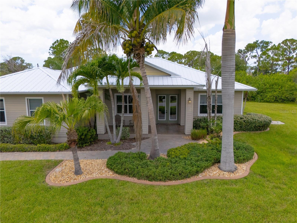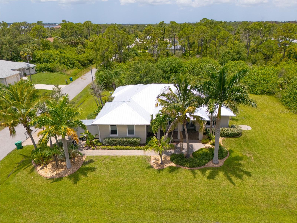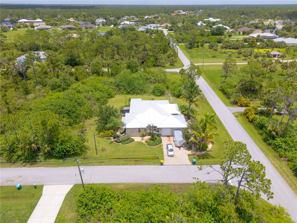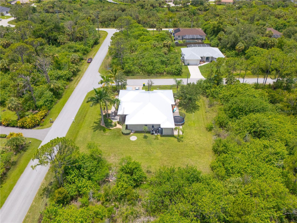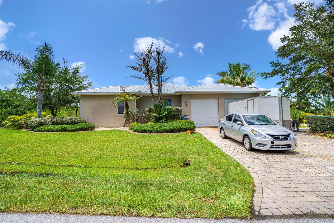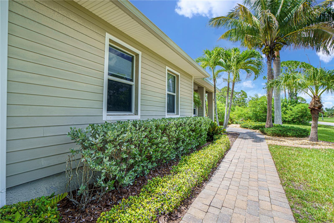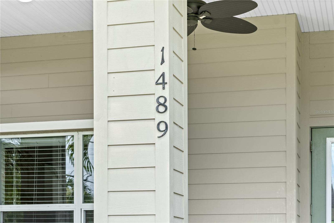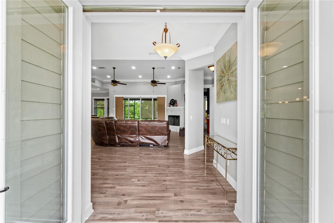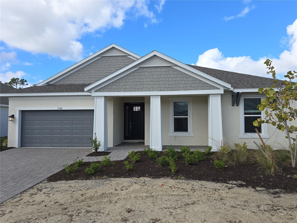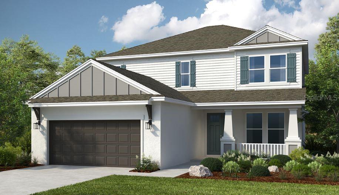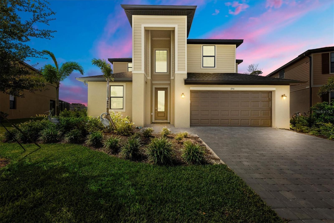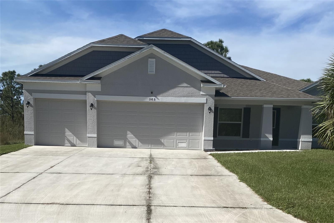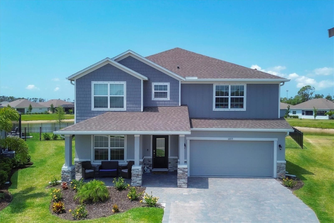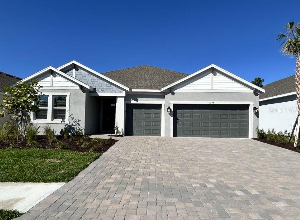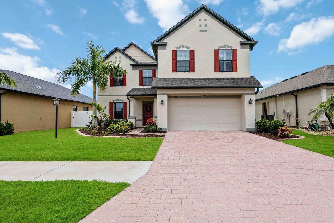Submit an Offer Now!
1489 Carswell Street, PORT CHARLOTTE, FL 33953
Property Photos
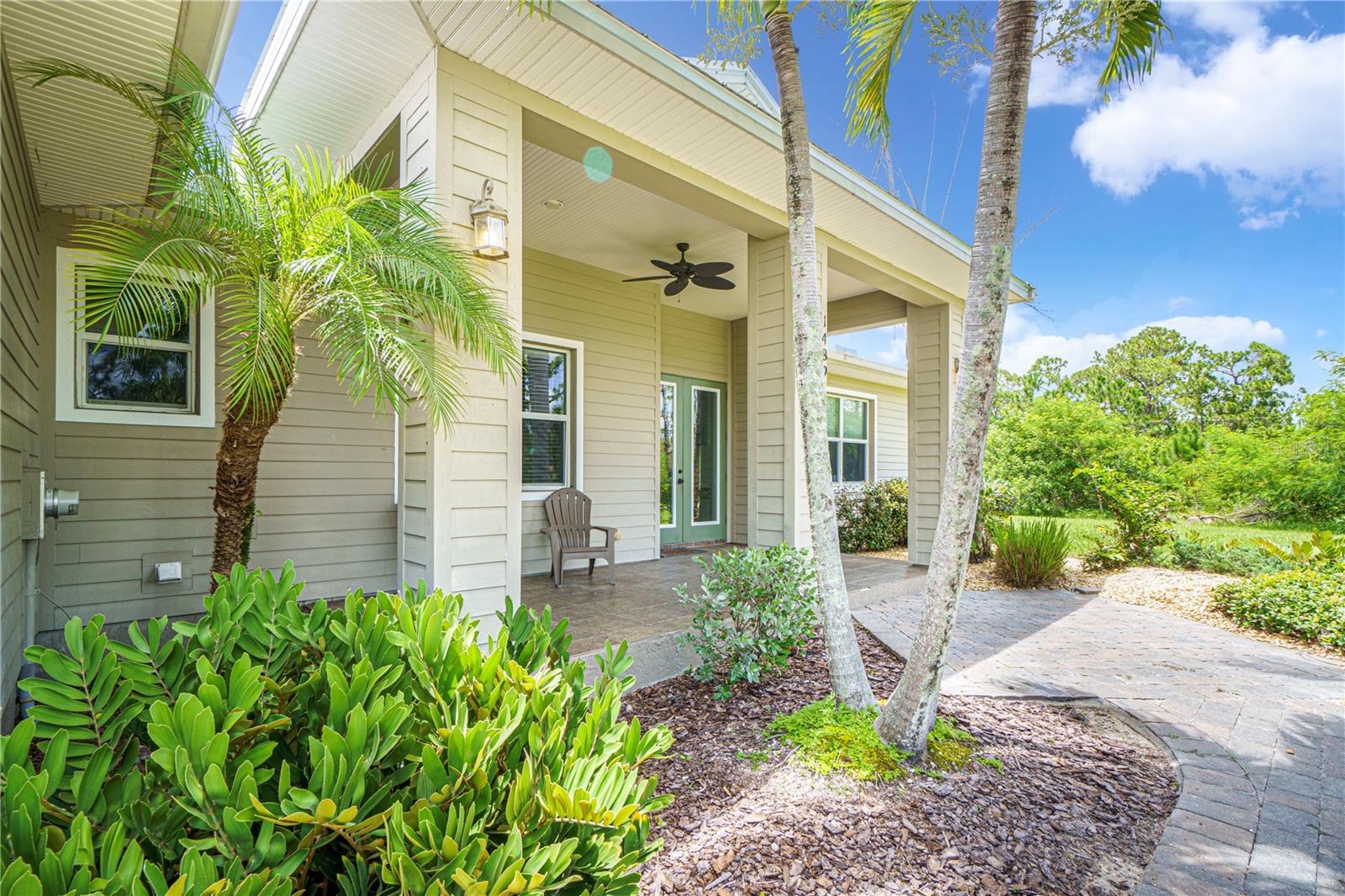
Priced at Only: $445,000
For more Information Call:
(352) 279-4408
Address: 1489 Carswell Street, PORT CHARLOTTE, FL 33953
Property Location and Similar Properties
- MLS#: C7495375 ( Residential )
- Street Address: 1489 Carswell Street
- Viewed: 25
- Price: $445,000
- Price sqft: $134
- Waterfront: No
- Year Built: 2008
- Bldg sqft: 3310
- Bedrooms: 3
- Total Baths: 3
- Full Baths: 2
- 1/2 Baths: 1
- Garage / Parking Spaces: 2
- Days On Market: 168
- Additional Information
- Geolocation: 27.0049 / -82.2306
- County: CHARLOTTE
- City: PORT CHARLOTTE
- Zipcode: 33953
- Subdivision: Port Charlotte Sec 049
- Elementary School: Liberty Elementary
- Middle School: Murdock Middle
- High School: Port Charlotte High
- Provided by: HOME MATCHMAKING REALTY
- Contact: Stephanie Rossip
- 941-323-0020

- DMCA Notice
-
DescriptionBeautifully crafted custom home in a prime location! This 3 bedroom/2. 5 bathroom gem features a metal roof and impact glass for added protection. (no hurricane damage! ) enjoy the western lanai exposure, paver driveway, and a spacious front porch surrounded by mature landscaping and queen palms. Step inside to an open floor plan with a focal gas fireplace. This home boasts high quality finishes including stainless appliances, custom kitchen with pantry cabinet and pullout drawers, crown molding, and tile flooring throughout the main areas. The master suite offers engineered wood flooring and a luxurious bathroom with a spa like tub. Additional highlights include a 2022 water heater, whole house reverse osmosis system, and 2018 hvac. Pre wired for security alarm, central vacuum, and surround sound. Close to local amenities including boat ramps, beaches, and entertainment. Dont miss the 3d tour for a closer look! This is your opportunity to live in paradise with nothing left to do but relax and enjoy!
Payment Calculator
- Principal & Interest -
- Property Tax $
- Home Insurance $
- HOA Fees $
- Monthly -
Features
Building and Construction
- Covered Spaces: 0.00
- Exterior Features: Irrigation System, Outdoor Shower, Rain Gutters, Sidewalk, Sliding Doors
- Flooring: Hardwood, Laminate, Tile
- Living Area: 2330.00
- Roof: Metal
Land Information
- Lot Features: Corner Lot, Oversized Lot
School Information
- High School: Port Charlotte High
- Middle School: Murdock Middle
- School Elementary: Liberty Elementary
Garage and Parking
- Garage Spaces: 2.00
- Open Parking Spaces: 0.00
Eco-Communities
- Water Source: Well
Utilities
- Carport Spaces: 0.00
- Cooling: Central Air
- Heating: Electric
- Pets Allowed: Yes
- Sewer: Septic Tank
- Utilities: Public
Finance and Tax Information
- Home Owners Association Fee: 0.00
- Insurance Expense: 0.00
- Net Operating Income: 0.00
- Other Expense: 0.00
- Tax Year: 2023
Other Features
- Appliances: Dishwasher, Dryer, Electric Water Heater, Microwave, Range, Refrigerator, Washer, Whole House R.O. System
- Country: US
- Furnished: Unfurnished
- Interior Features: Central Vaccum, Coffered Ceiling(s), Crown Molding, High Ceilings, Open Floorplan, Split Bedroom, Stone Counters, Walk-In Closet(s), Window Treatments
- Legal Description: PORT CHARLOTTE SEC49 BLK2909 LT 30 299/977 609/883 1452/464 AFF1518/1830 DC1518/1832 1793/935 2275/925 2501/1407 3375/1241 CD3626/1024 4004/1763 5031/894
- Levels: One
- Area Major: 33953 - Port Charlotte
- Occupant Type: Owner
- Parcel Number: 402108378030
- Style: Florida
- View: Trees/Woods
- Views: 25
- Zoning Code: RSF3.5
Similar Properties
Nearby Subdivisions
Bay Ridge
Biscayne
Biscayne Landing
Biscayne Landing Ii
Biscayne Lndg
Biscayne Lndg North
Cayman
Cove At West Port
Cove At West Port Phase 2 Lt 7
Covewest Port Ph 1b
Covewest Port Ph 2 3
El Jobean
El Jobean Ward 01
El Jobean Ward 05
El Jobean Ward 07 Plan 01
Eljobean Ward 01
Fairway Lake At Riverwood
Fairway Lakes At Riverwood
Hammocks
Hammocks At West Port
Hammocks At West Port Phase Ii
Hammocks At West Port Phase Iv
Hammockswest Port Ph 1
Hammockswest Port Ph I
Hammockswest Port Ph Ii
Hammockswest Port Phs 3 4
Harbor Landings
Harbour Village Condo
Isleswest Port Ph I
Isleswest Port Ph Ii
Not Applicable
Palmswest Port
Palmswest Port Ia
Peachland
Port Charlotte
Port Charlotte Sec 024
Port Charlotte Sec 029
Port Charlotte Sec 032
Port Charlotte Sec 038
Port Charlotte Sec 03e
Port Charlotte Sec 047
Port Charlotte Sec 048
Port Charlotte Sec 049
Port Charlotte Sec 057
Port Charlotte Sec 059
Port Charlotte Sec 061
Port Charlotte Sec 29
Port Charlotte Sec 32
Port Charlotte Sec 38
Port Charlotte Sec 47
Port Charlotte Sec 55
Port Charlotte Sec55
Port Charlotte Sub Sec 29
Port Charlotte Sub Sec 32
Port Charlotte Sub Sec 59
Riverbend Estates
Riverwood
Riverwood Riverside
Riverwood Un 4
Sawgrass Pointe Riverwood Un 0
Sawgrass Pointeriverwood
Sawgrass Pointeriverwood Un 02
Sawgrass Pointeriverwood Un 03
Sawgrass Pointeriverwood Un 05
Silver Lakes At Riverwood
The Cove
The Cove At West Port
The Palms At West Port
The Tree Tops At Ranger Point
Tree Tops At Ranger Point
Villa Milano
Villa Milano Community Associa
Villa Milano Ph 01 02
Villa Milano Ph 4 5 6
Villa Milano Ph 46
Waterways Ph 01
West Port
Zzz Casper St Port Charlotte



