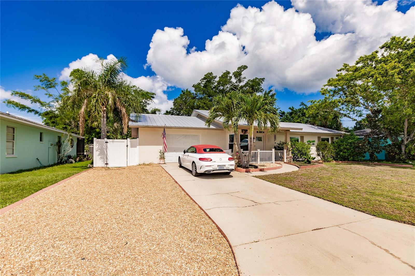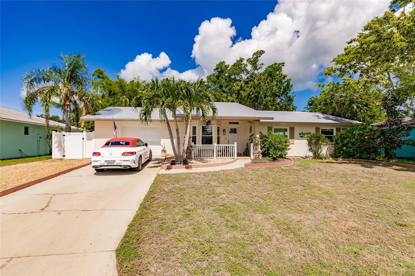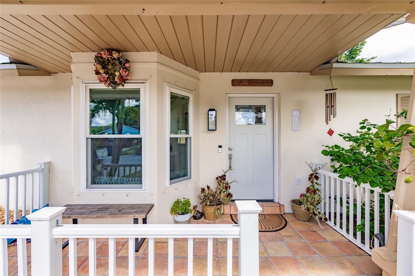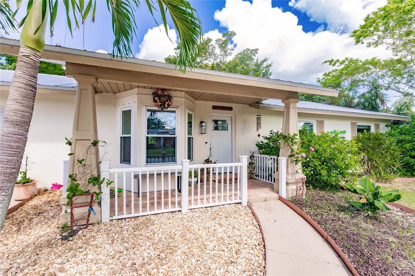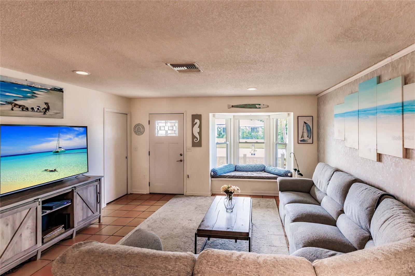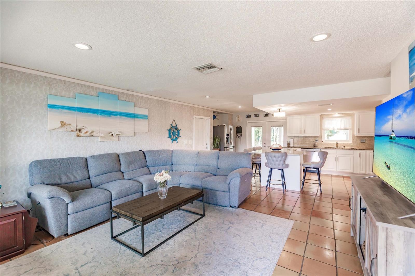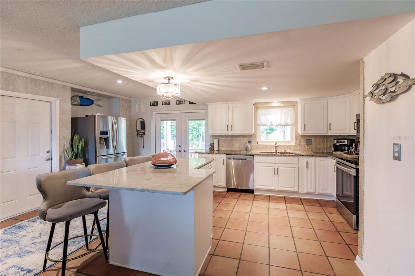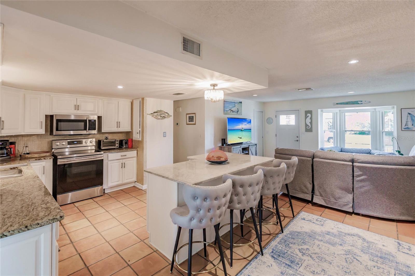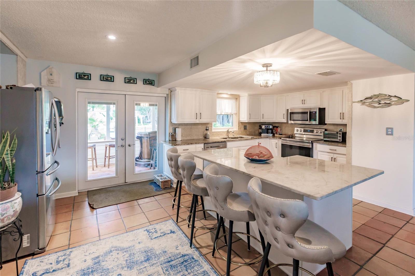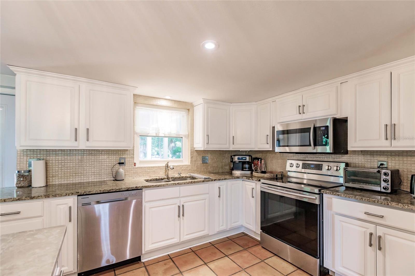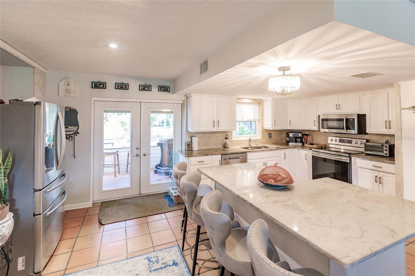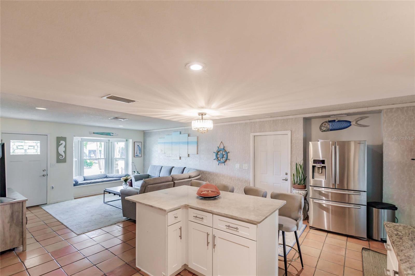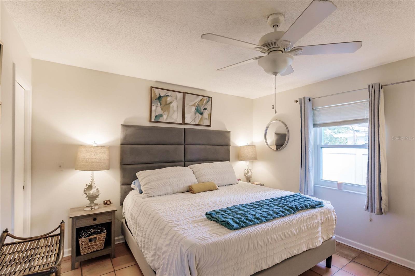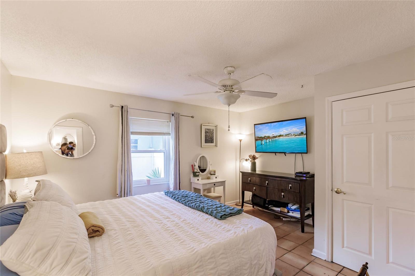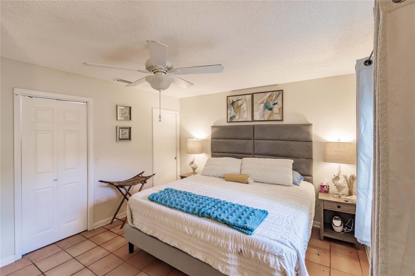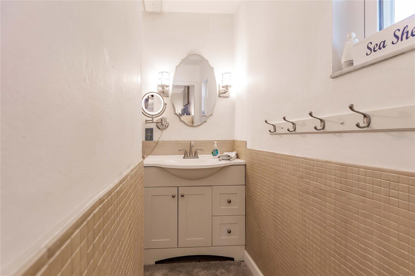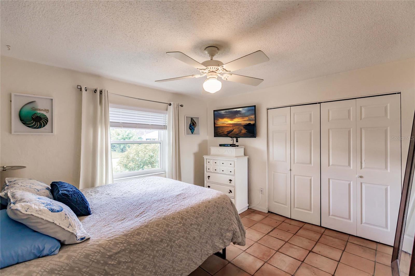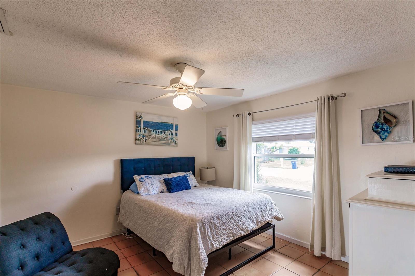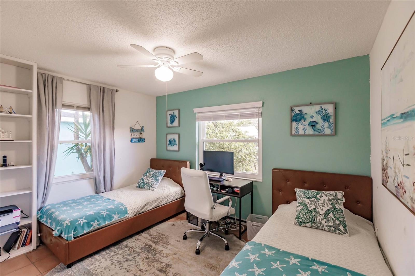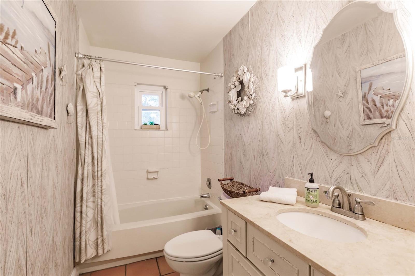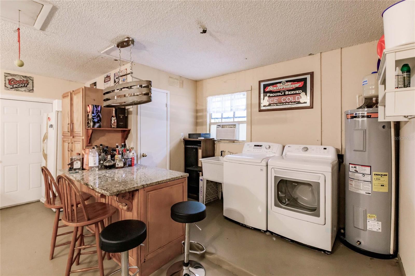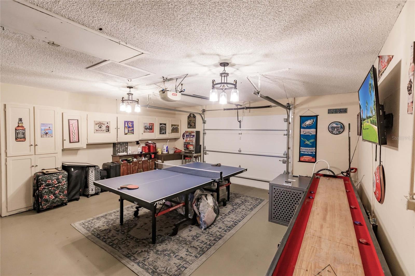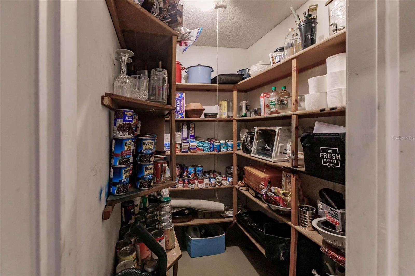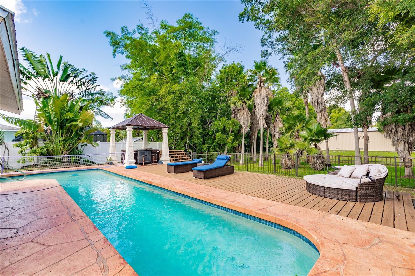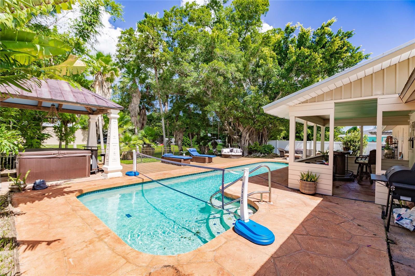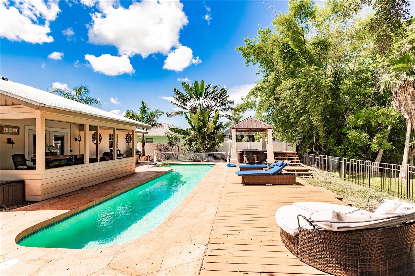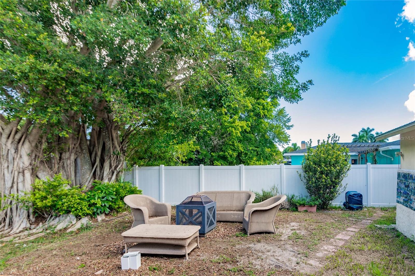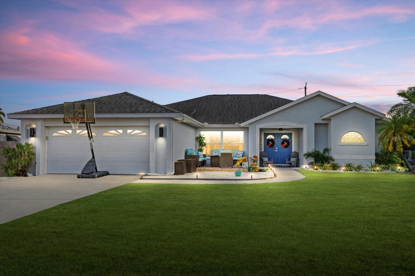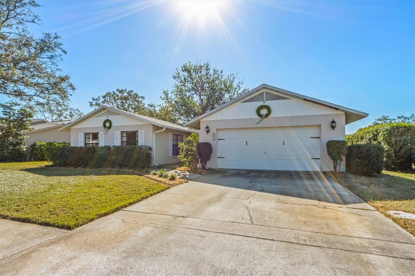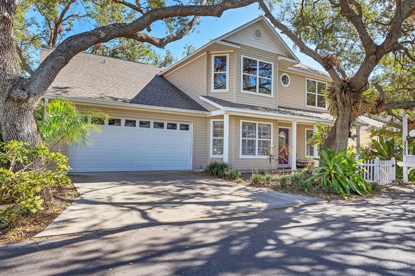Submit an Offer Now!
912 69th Street Nw, BRADENTON, FL 34209
Property Photos
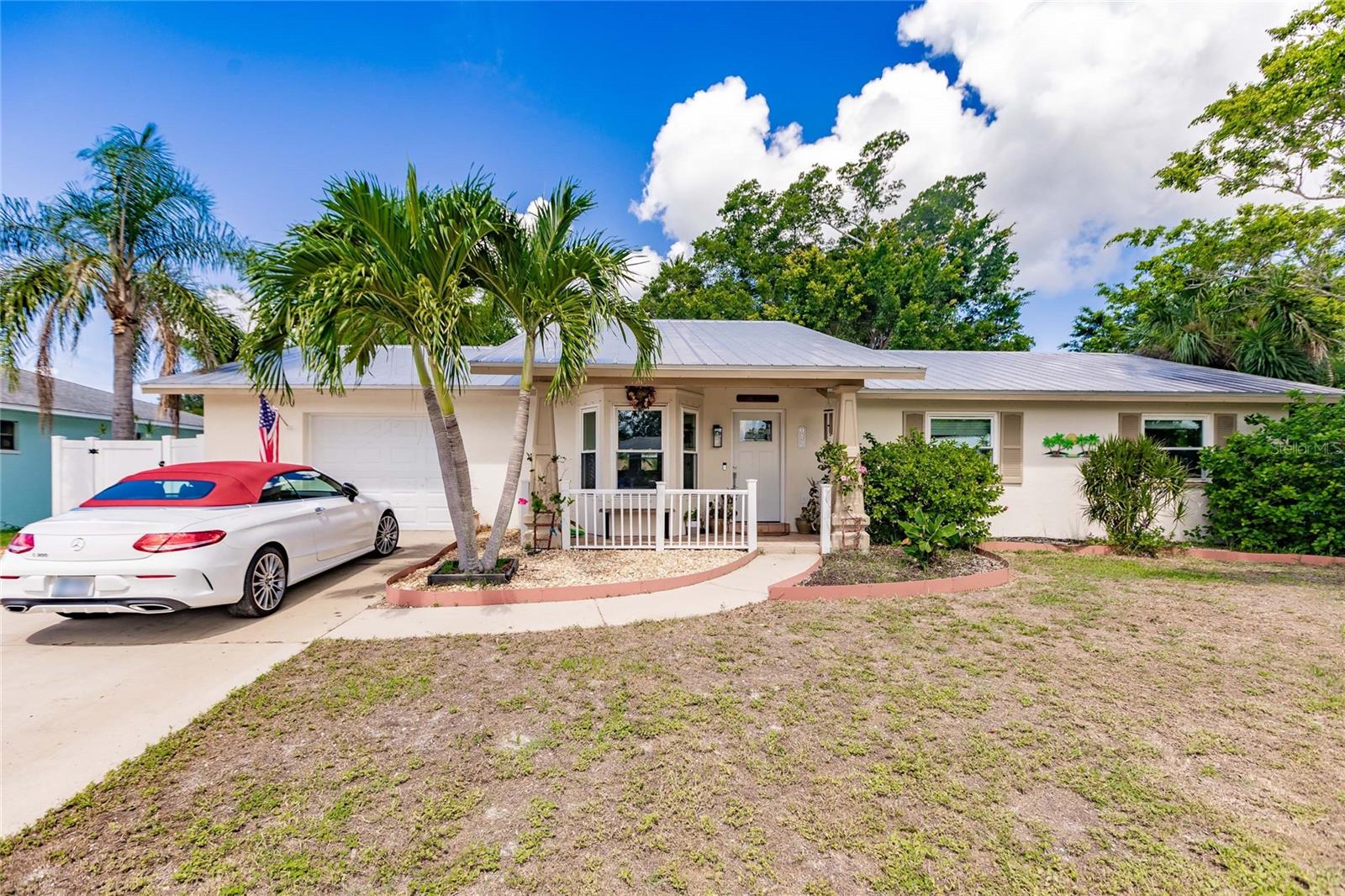
Priced at Only: $525,000
For more Information Call:
(352) 279-4408
Address: 912 69th Street Nw, BRADENTON, FL 34209
Property Location and Similar Properties
- MLS#: A4617647 ( Residential )
- Street Address: 912 69th Street Nw
- Viewed: 12
- Price: $525,000
- Price sqft: $254
- Waterfront: No
- Year Built: 1978
- Bldg sqft: 2064
- Bedrooms: 3
- Total Baths: 2
- Full Baths: 2
- Garage / Parking Spaces: 1
- Days On Market: 154
- Additional Information
- Geolocation: 27.5076 / -82.6301
- County: MANATEE
- City: BRADENTON
- Zipcode: 34209
- Subdivision: Bonnie Lynn Estates
- Elementary School: Ida M. Stewart
- Middle School: Martha B. King
- High School: Manatee
- Provided by: TRUE LIFE REAL ESTATE LLC
- Contact: Khalil Rabah
- 614-584-0205

- DMCA Notice
-
DescriptionLuxurious Turn key Living with Private Lap Pool, Hot Tub, and Game Room Nestled just minutes away from world class beaches, HCA Florida Blake Hospital and Historic DownTown Bradenton with its Award Winning Restaurants, Bars, and Riverwalk. Welcome to this truly exceptional 3 bedroom, 2 bathroom single family home located at 912 69th St NW in Bradenton, FL. Boasting 1,244 square feet of living space, this property offers the perfect blend of comfort, convenience, and luxury, all without the burden of HOA or CDD fees. As you step through the front door, you'll be captivated by the open concept floor plan that seamlessly integrates the living, dining, and kitchen areas. The spacious living room provides ample space for relaxation and entertainment, while the formal dining room sets the stage for unforgettable meals prepared in the gourmet kitchen. Outfitted with high end appliances, abundant counter space, and beautiful custom cabinetry. Retreat to the tranquil primary suite, featuring a private bedroom, walk in closet, and an en suite bathroom. Two additional bedrooms offer flexibility for a home office, guest room, or nursery. The true showpiece of this property, however, is the private backyard oasis. Equipped with a sparkling lap pool and an above ground hot tub covered by a beautiful gazebo, this stunning outdoor space offers the ultimate in relaxation and rejuvenation. Surrounded by lush landscaping, the spacious yard provides plenty of room for entertaining, gardening, or simply soaking up the Florida sunshine. Additionally, this home also boasts a garage converted game room, providing the perfect setting for indoor recreation and leisure. Best of all, this turn key home is being sold fully furnished, including a back up generator; ensuring your comfort and security, even in the event of a power outage. Schedule a private showing today and experience the epitome of luxury living in this remarkable property.
Payment Calculator
- Principal & Interest -
- Property Tax $
- Home Insurance $
- HOA Fees $
- Monthly -
Features
Building and Construction
- Covered Spaces: 0.00
- Exterior Features: French Doors, Hurricane Shutters, Lighting, Outdoor Grill, Outdoor Shower, Private Mailbox, Sauna
- Fencing: Other, Vinyl
- Flooring: Tile
- Living Area: 1244.00
- Roof: Metal
School Information
- High School: Manatee High
- Middle School: Martha B. King Middle
- School Elementary: Ida M. Stewart Elementary
Garage and Parking
- Garage Spaces: 1.00
- Open Parking Spaces: 0.00
- Parking Features: Boat, Driveway, Garage Door Opener, RV Parking
Eco-Communities
- Pool Features: Deck, Gunite, In Ground, Lap, Lighting, Pool Sweep, Salt Water
- Water Source: Public
Utilities
- Carport Spaces: 0.00
- Cooling: Central Air
- Heating: Heat Pump
- Pets Allowed: Yes
- Sewer: Public Sewer
- Utilities: BB/HS Internet Available, Electricity Connected, Public, Sewer Connected, Underground Utilities, Water Connected
Finance and Tax Information
- Home Owners Association Fee: 0.00
- Insurance Expense: 0.00
- Net Operating Income: 0.00
- Other Expense: 0.00
- Tax Year: 2023
Other Features
- Appliances: Convection Oven, Dishwasher, Disposal, Dryer, Electric Water Heater, Exhaust Fan, Ice Maker, Microwave, Range, Refrigerator, Washer
- Country: US
- Furnished: Turnkey
- Interior Features: Ceiling Fans(s), Eat-in Kitchen, Kitchen/Family Room Combo, Open Floorplan, Primary Bedroom Main Floor, Solid Surface Counters, Solid Wood Cabinets, Thermostat, Walk-In Closet(s), Window Treatments
- Legal Description: LOT 3 BLK A BONNIE LYNN ESTATES SUB PI#30427.0025/6
- Levels: One
- Area Major: 34209 - Bradenton/Palma Sola
- Occupant Type: Owner
- Parcel Number: 3042700256
- Possession: Close of Escrow
- Style: Florida
- Views: 12
- Zoning Code: RSF4.5
Similar Properties
Nearby Subdivisions
43 Waterside Lane 1 At Perico
Aloise Park
Arbor Oaks
Arbor Oaks Ph 2
Bayfield Estates
Bayou Harbor
Bayou Vista
Bayview Grove
Beighneer Manor
Belair
Bonnie Lynn Estates
Cape Town Village Ph I
Cape Vista First
Cordova Lakes Crossings 63517
Cordova Lakes Ph I
Cordova Lakes Ph Ii
Cordova Lakes Ph Iv
Cordova Lakes Ph Vii
Cordova Lakes Sub Ph Iv
Country Village Condo Sec 8
Elmco Heights Sec 1
Estuary
Fairway Acres
Flamingo Cay
Flamingo Cay First
Golf Course Estates
Harbor Hills
Harbor Hills A Resub
Harbor Woods
Heritage Village West
Horizon
Laurel Oak Park
Meadowcroft Prcl Gg
Meadowcroft South
Morningside Ph Iii
Onwego Park
Palma Sola Grande
Palma Sola Park
Palma Sola Sound
Palma Sola Trace
Perico Bay Club
Perico Isles
Pine Bay Forest
Pine Heights Court
Pine Lakes
Pine Meadow
Pointe West
River Harbor West
River Harbor West Condo
Riverside Cove
Riverside Terrace
Riverview Bluff
Riverview Pines
Sanctuary Ph Iv Subphase B
Shannon Park
Shaws Point First Add
Shore Acres Heights
Spanish Park 1st Add
Spoonbill Courtyard Homes At P
Tanglewood Patio Homes Rev
Terri Me Terrace Sec 1
The Crossings
The Oaks Ph 2
The Oaks Ph 3
Tides End
Village Green Of Bradenton
Village Green Of Bradenton Sec
Village West
Westbay Estates
Westfield Woods
Westover
Westwego Park
Wisteria Park



