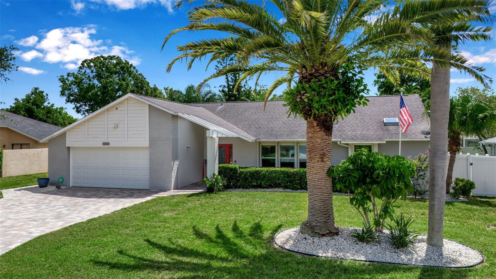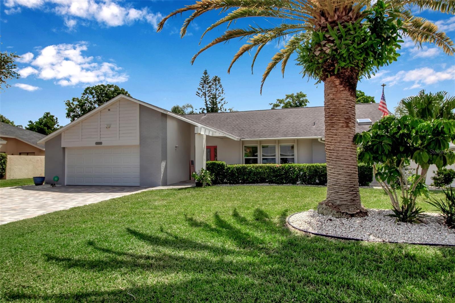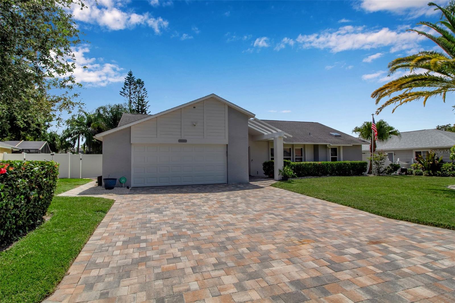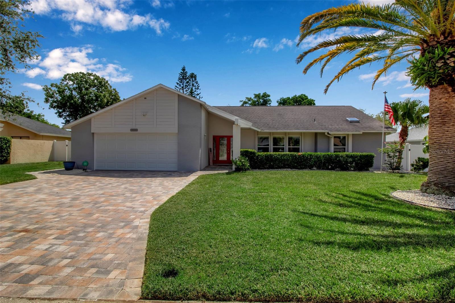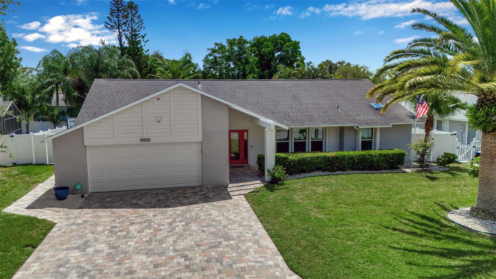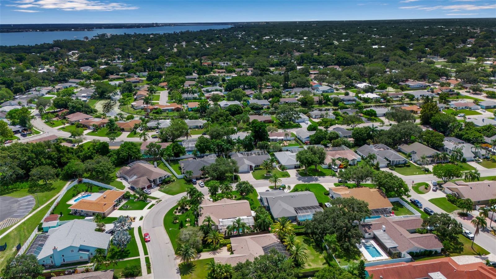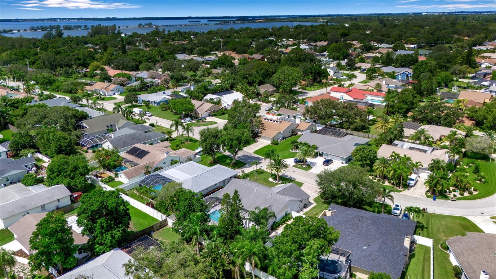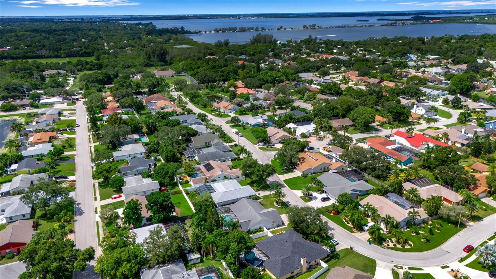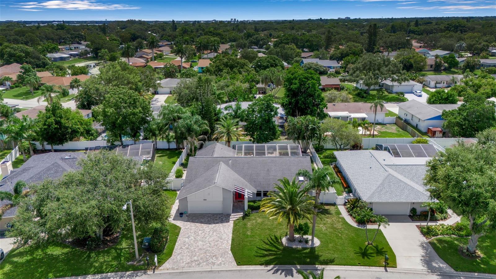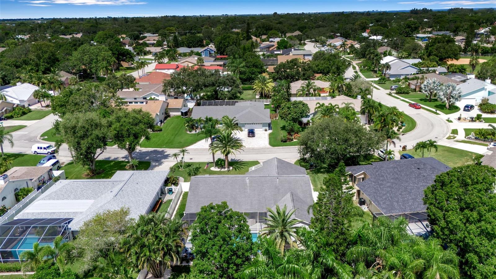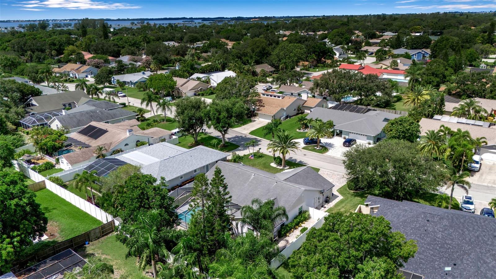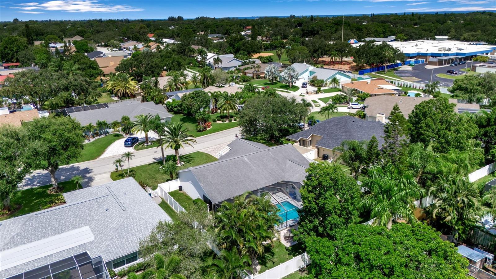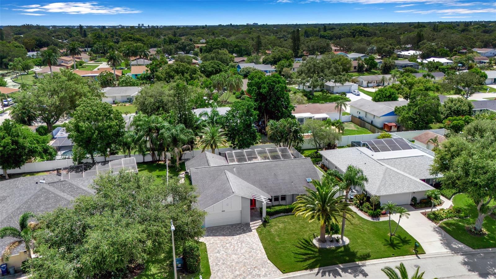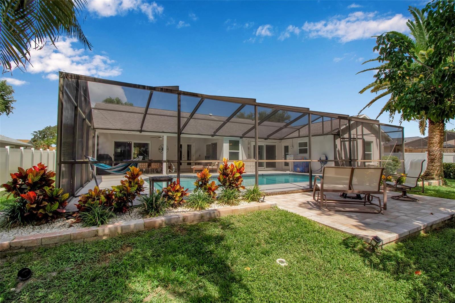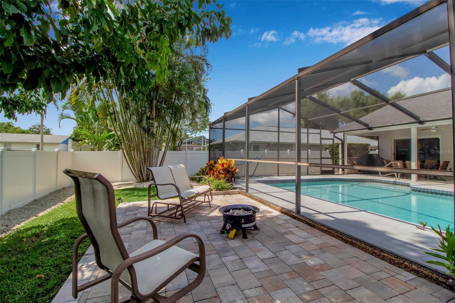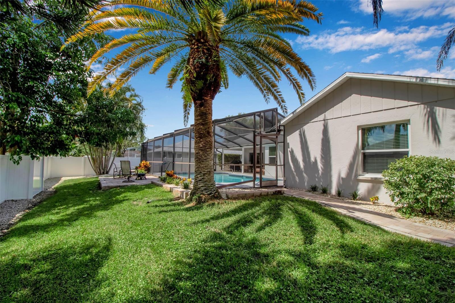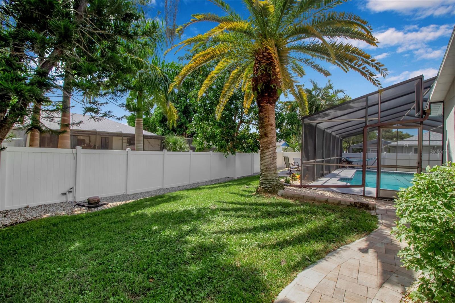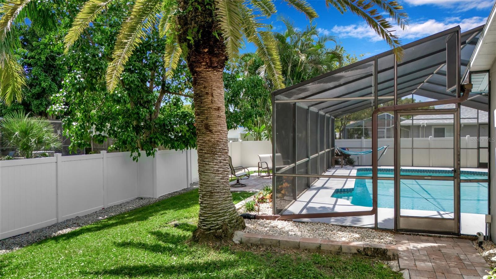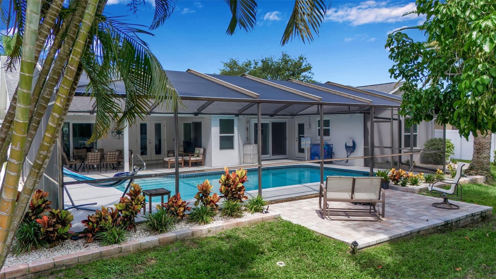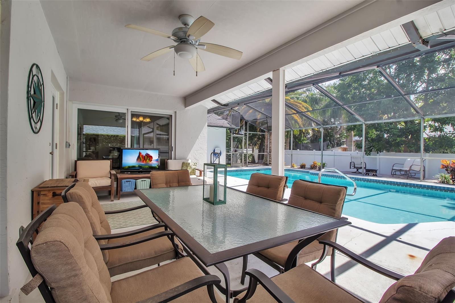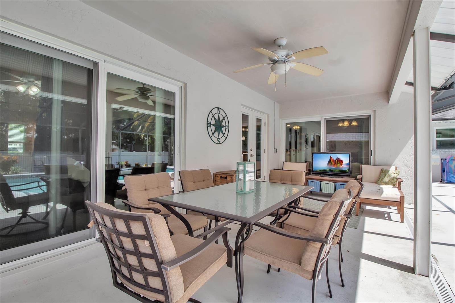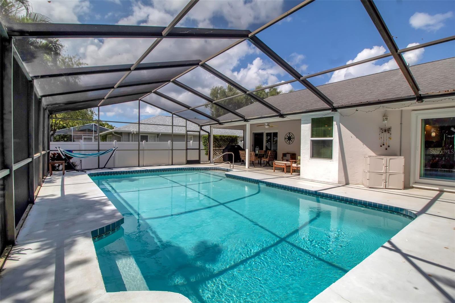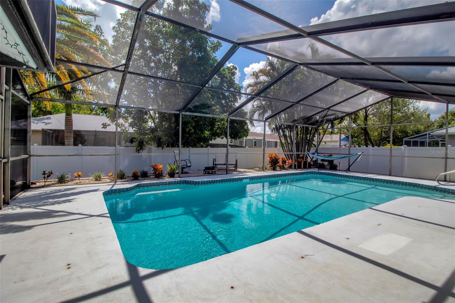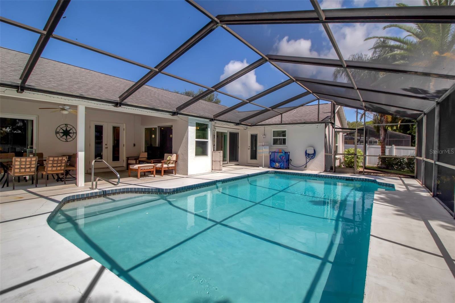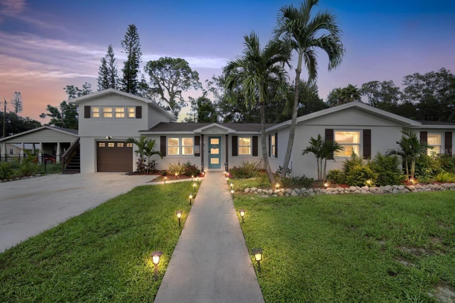Submit an Offer Now!
1111 79th Street Nw, BRADENTON, FL 34209
Property Photos
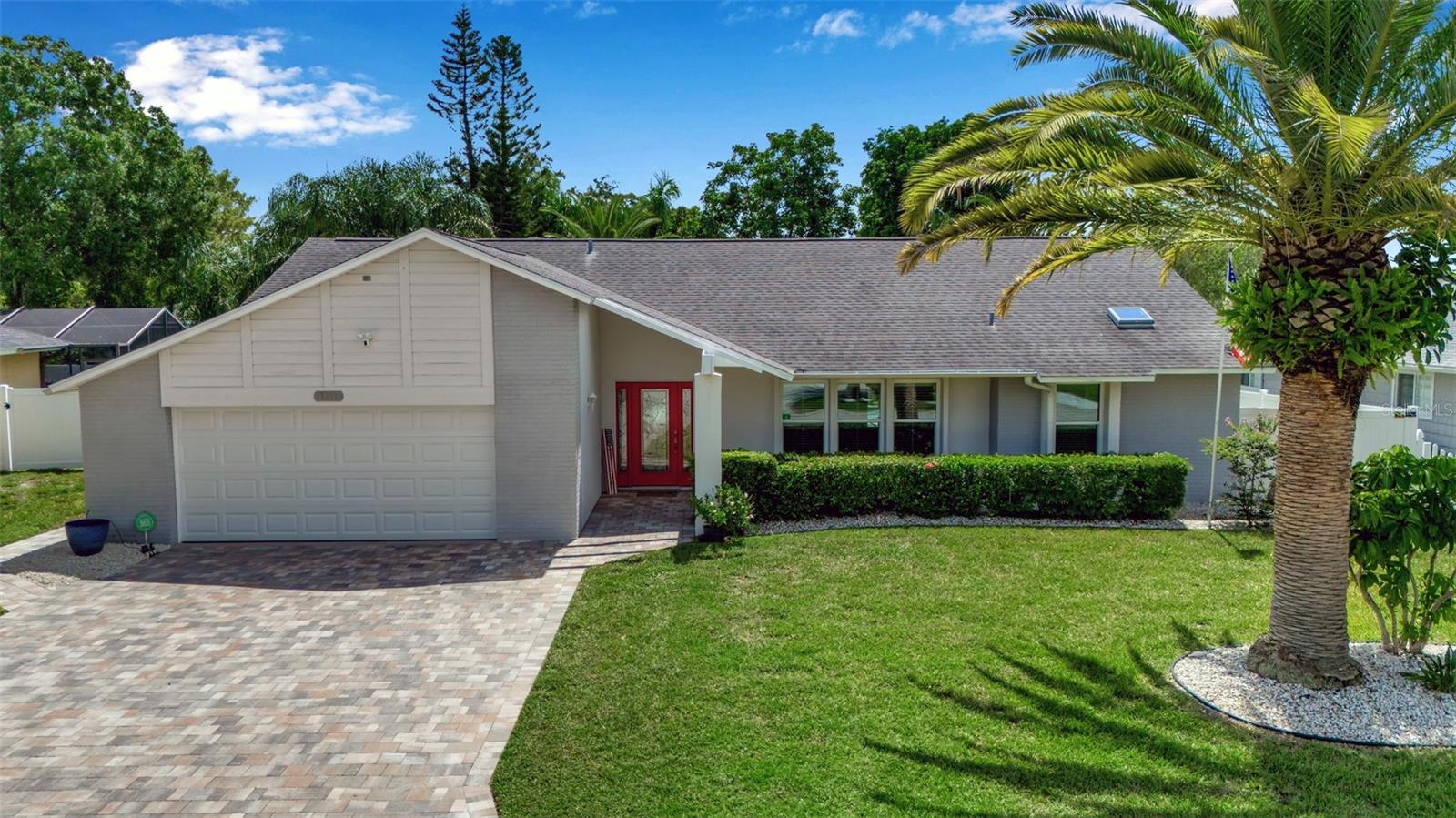
Priced at Only: $725,000
For more Information Call:
(352) 279-4408
Address: 1111 79th Street Nw, BRADENTON, FL 34209
Property Location and Similar Properties
- MLS#: A4617962 ( Residential )
- Street Address: 1111 79th Street Nw
- Viewed: 14
- Price: $725,000
- Price sqft: $235
- Waterfront: No
- Year Built: 1985
- Bldg sqft: 3086
- Bedrooms: 4
- Total Baths: 2
- Full Baths: 2
- Garage / Parking Spaces: 2
- Days On Market: 140
- Additional Information
- Geolocation: 27.5099 / -82.6408
- County: MANATEE
- City: BRADENTON
- Zipcode: 34209
- Subdivision: Pine Meadow
- Elementary School: Ida M. Stewart
- Middle School: Martha B. King
- High School: Manatee
- Provided by: WAGNER REALTY
- Contact: Ian Brooks Miller
- 941-751-0670
- DMCA Notice
-
Description**Motivated sellers and ready for occupancy! Discover your dream home in the highly sought after NW Bradenton neighborhood of Pine Meadow! This stunning 4 bedroom, 2 bathroom residence boasts a spacious split bedroom floor plan, free from mandatory HOA fees, CDD fees, and deed restrictions. Step inside to a bright, open layout featuring a remodeled (2016) eat in kitchen, complete with granite countertops, stainless steel appliances, and ample storage. The inviting family room, adorned with elegant plantation shutters, opens to a beautifully caged and heated pool, perfect for year round enjoyment. Recent upgrades include a 2016 roof replacement, upgraded impact windows and doors, and a charming paver driveway and walkway. The generous sized master suite offers direct access to the pool area, his and hers closets, one of which is a walk in, and a luxurious bathroom with dual vanities, overhead lighting, deluxe mirrored cabinets, and a spacious walk in shower with updated tile, fixtures, and a toilet. The additional bedrooms feature lighted ceiling fans, large closets, and convenient access to the updated pool bath. Laundry is a breeze in the well appointed laundry room, complete with a utility sink, tile flooring, cabinets, and included washer and dryer. Washer was replaced in August 2024 and dryer in 2019. Enjoy outdoor living in the caged pool area, featuring a pool light, decking, outdoor fan on the lanai, and downspouts. The large 2 car garage includes a power receptacle for RVs with 50 amp service. For added peace of mind, the home comes with front and rear Ring security cameras and an in home security system. Located in the desirable Pine Meadow Subdivision, this home offers an optional HOA of just $225/year, which contributes to community upkeep like the pond and street lights. The prime NW Bradenton location provides easy access to Gulf beaches, Anna Maria Island, Robinson Preserve, Desoto National Memorial, shopping, dining, and more. Families will also appreciate the proximity to top ranked schools: Ida M. Stewart Elementary, Martha B. King Middle School, and Manatee High School. Don't miss this must see home schedule your personal tour today and let this gem become your new sanctuary!
Payment Calculator
- Principal & Interest -
- Property Tax $
- Home Insurance $
- HOA Fees $
- Monthly -
Features
Building and Construction
- Covered Spaces: 0.00
- Exterior Features: French Doors, Irrigation System, Sliding Doors
- Fencing: Fenced, Vinyl
- Flooring: Carpet, Ceramic Tile, Wood
- Living Area: 2222.00
- Roof: Shingle
School Information
- High School: Manatee High
- Middle School: Martha B. King Middle
- School Elementary: Ida M. Stewart Elementary
Garage and Parking
- Garage Spaces: 2.00
- Open Parking Spaces: 0.00
- Parking Features: Driveway, Garage Door Opener
Eco-Communities
- Pool Features: Deck, Heated, In Ground, Screen Enclosure
- Water Source: Public
Utilities
- Carport Spaces: 0.00
- Cooling: Central Air
- Heating: Electric, Heat Pump
- Pets Allowed: Yes
- Sewer: Public Sewer
- Utilities: Cable Available, Electricity Connected, Phone Available, Public, Sewer Connected, Street Lights, Water Connected
Finance and Tax Information
- Home Owners Association Fee: 0.00
- Insurance Expense: 0.00
- Net Operating Income: 0.00
- Other Expense: 0.00
- Tax Year: 2024
Other Features
- Appliances: Dishwasher, Disposal, Dryer, Microwave, Range, Refrigerator, Washer
- Country: US
- Furnished: Unfurnished
- Interior Features: Ceiling Fans(s), Eat-in Kitchen, High Ceilings, Kitchen/Family Room Combo, Living Room/Dining Room Combo, Open Floorplan, Skylight(s), Stone Counters, Thermostat, Walk-In Closet(s), Window Treatments
- Legal Description: LOT 15 BLK D PINE MEADOW SUB PI#30342.0420/0
- Levels: One
- Area Major: 34209 - Bradenton/Palma Sola
- Occupant Type: Vacant
- Parcel Number: 3034204200
- Possession: Close of Escrow
- Views: 14
- Zoning Code: RSF4.5
Similar Properties
Nearby Subdivisions
43 Waterside Lane 1 At Perico
Aloise Park
Arbor Oaks
Arbor Oaks Ph 2
Bayfield Estates
Bayou Harbor
Bayou Vista
Bayview Grove
Beighneer Manor
Belair
Bonnie Lynn Estates
Cape Town Village Ph I
Cape Vista First
Cordova Lakes Crossings 63517
Cordova Lakes Ph I
Cordova Lakes Ph Ii
Cordova Lakes Ph Iv
Cordova Lakes Ph Vii
Cordova Lakes Sub Ph Iv
Country Village Condo Sec 8
Elmco Heights Sec 1
Estuary
Fairway Acres
Flamingo Cay
Flamingo Cay First
Golf Course Estates
Harbor Hills
Harbor Hills A Resub
Harbor Woods
Heritage Village West
Horizon
Laurel Oak Park
Meadowcroft Prcl Gg
Meadowcroft South
Morningside Ph Iii
Onwego Park
Palma Sola Grande
Palma Sola Park
Palma Sola Sound
Palma Sola Trace
Perico Bay Club
Perico Isles
Pine Bay Forest
Pine Heights Court
Pine Lakes
Pine Meadow
Pointe West
River Harbor West
River Harbor West Condo
Riverside Cove
Riverside Terrace
Riverview Bluff
Riverview Pines
Sanctuary Ph Iv Subphase B
Shannon Park
Shaws Point First Add
Shore Acres Heights
Spanish Park 1st Add
Spoonbill Courtyard Homes At P
Tanglewood Patio Homes Rev
Terri Me Terrace Sec 1
The Crossings
The Oaks Ph 2
The Oaks Ph 3
Tides End
Village Green Of Bradenton
Village Green Of Bradenton Sec
Village West
Westbay Estates
Westfield Woods
Westover
Westwego Park
Wisteria Park



