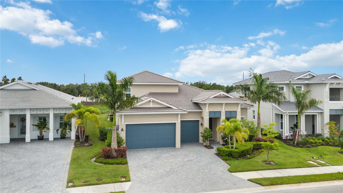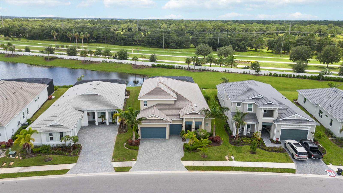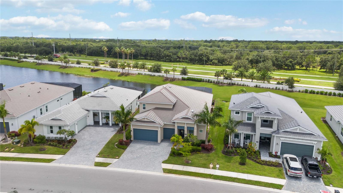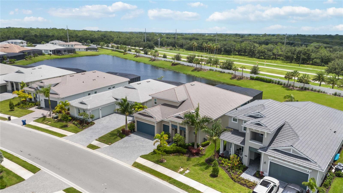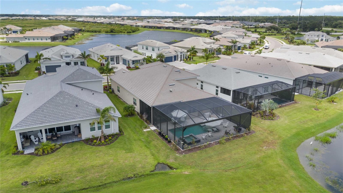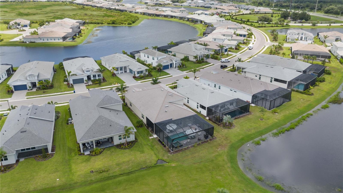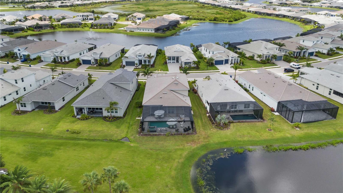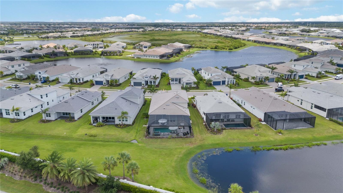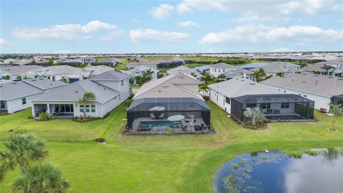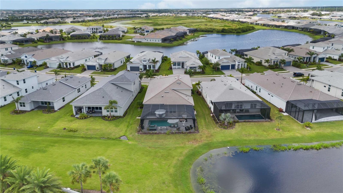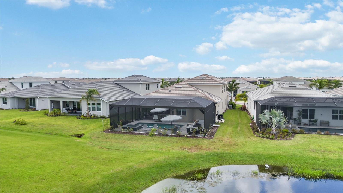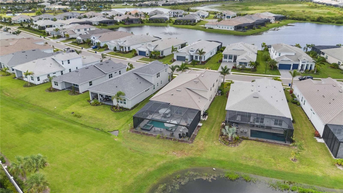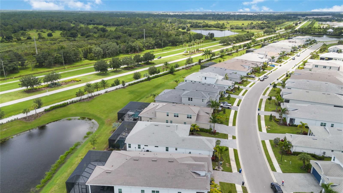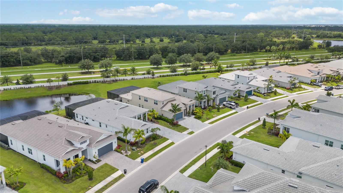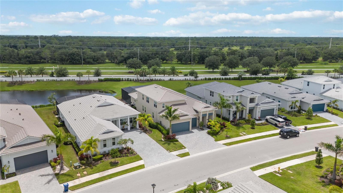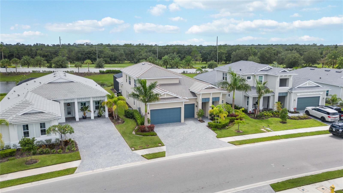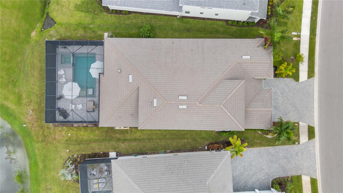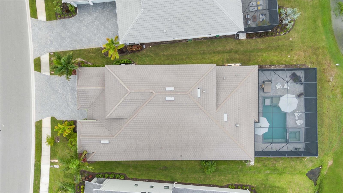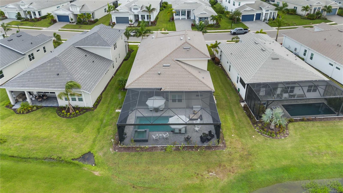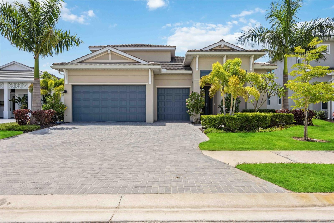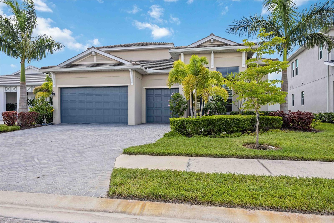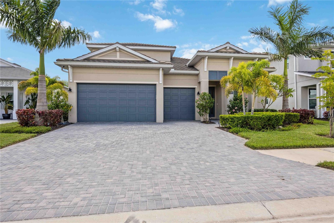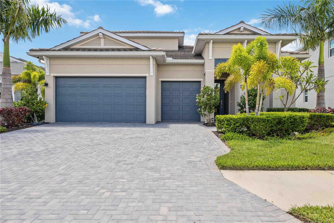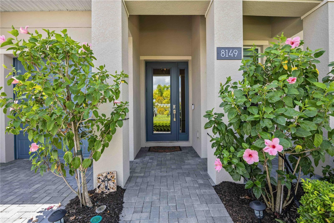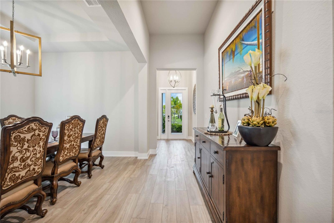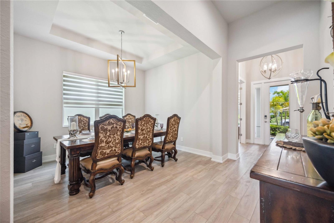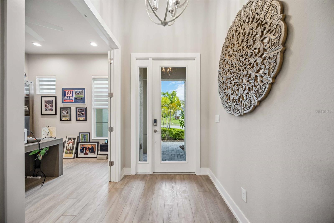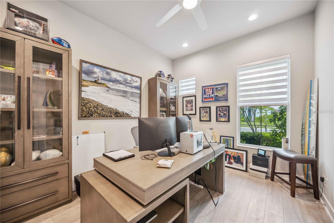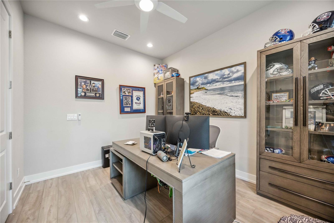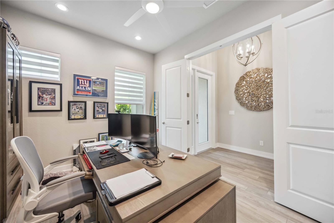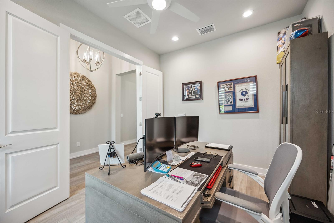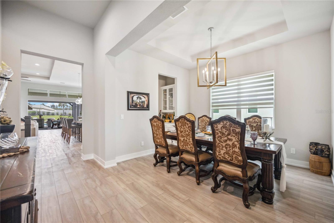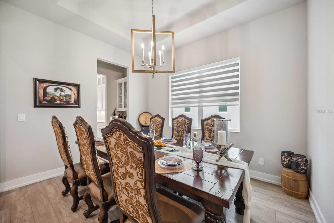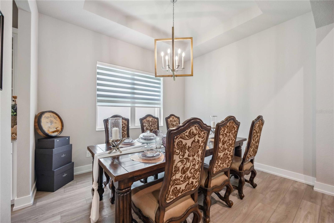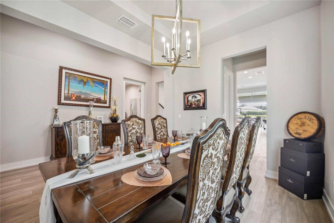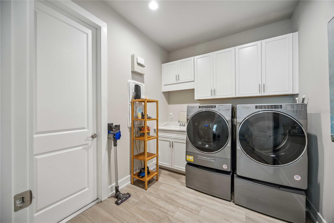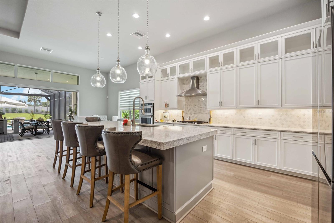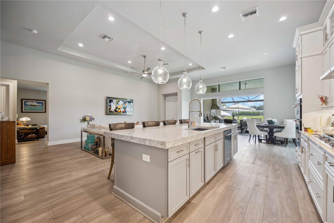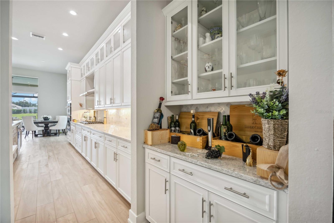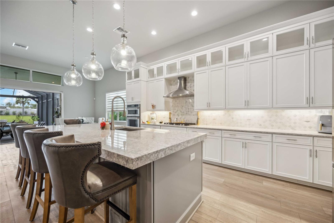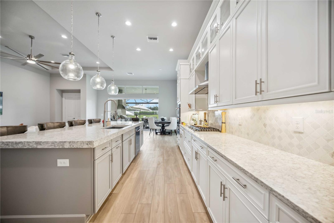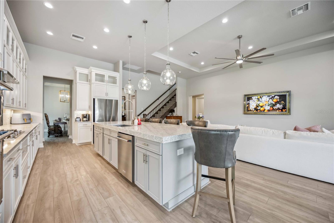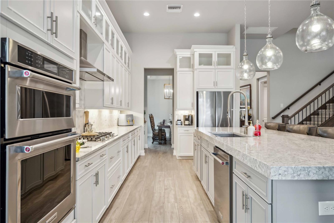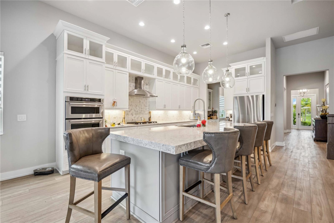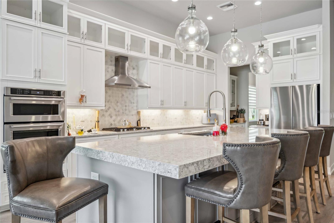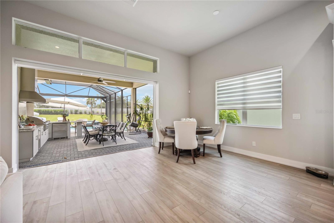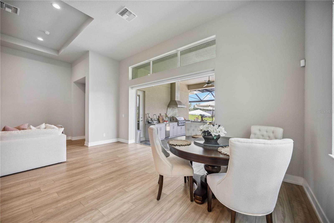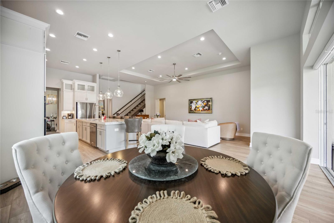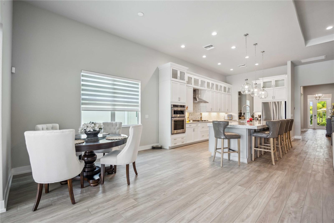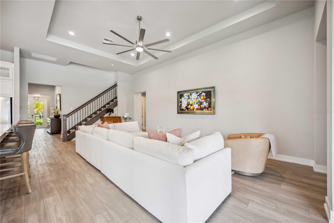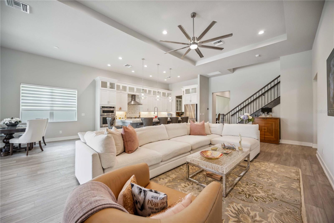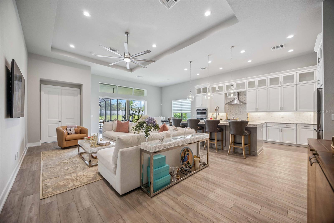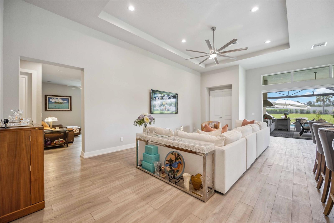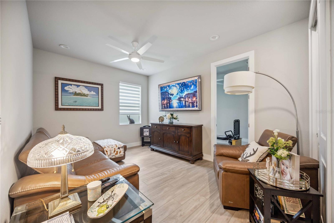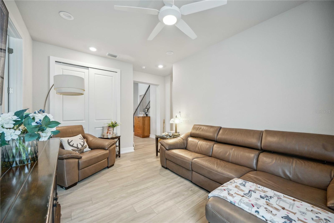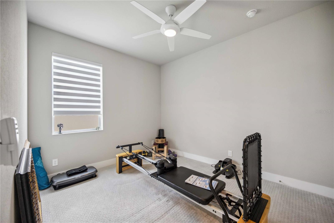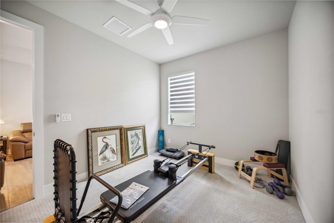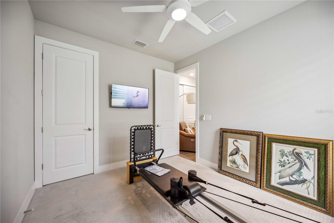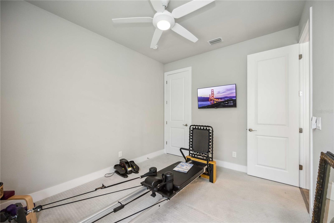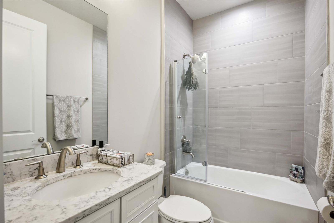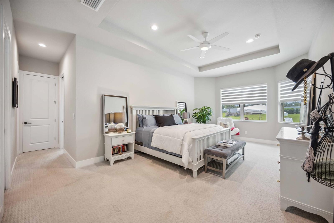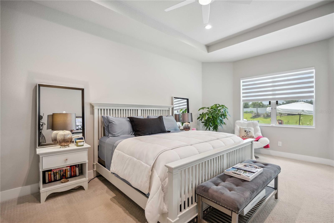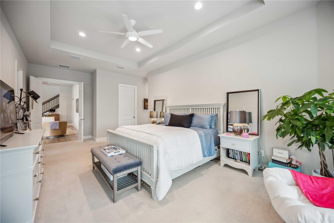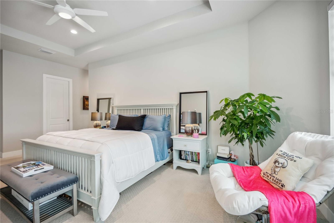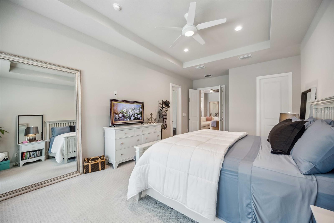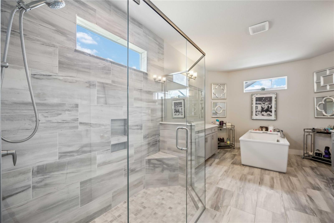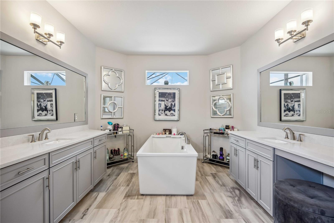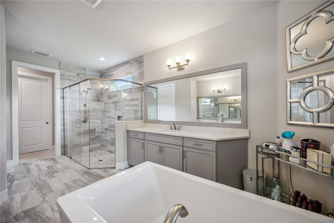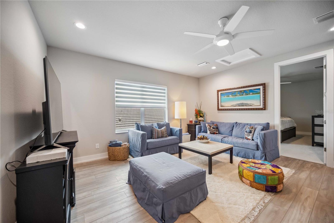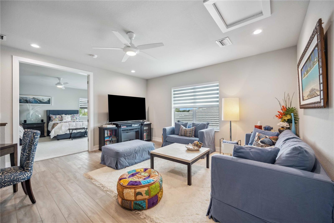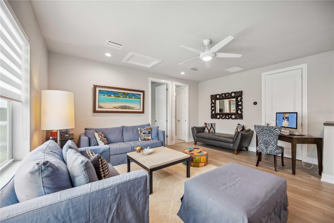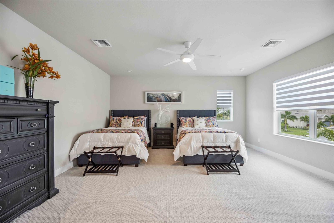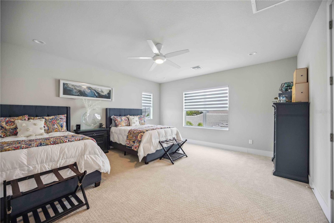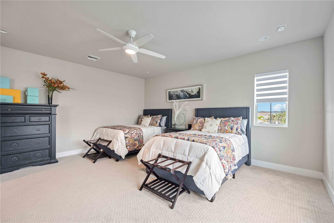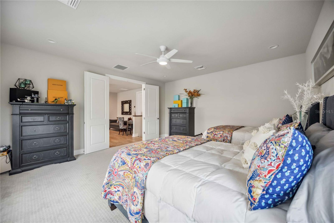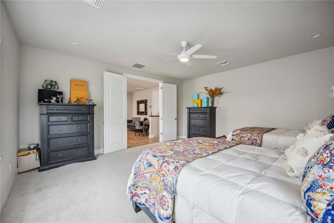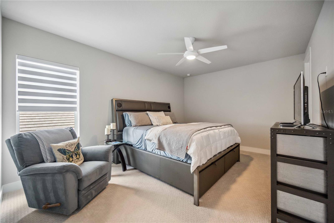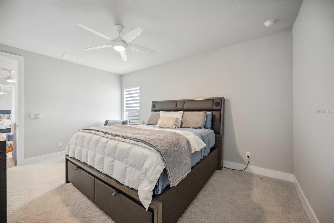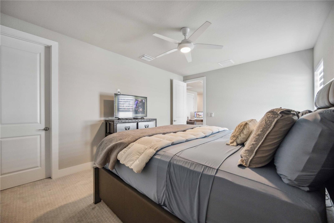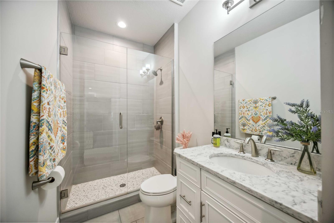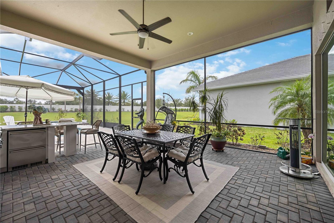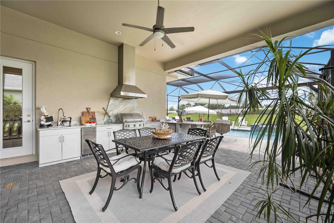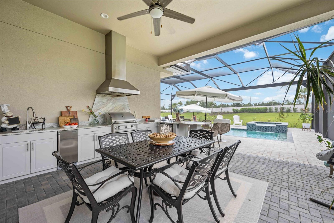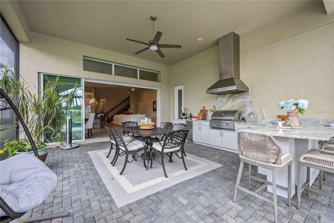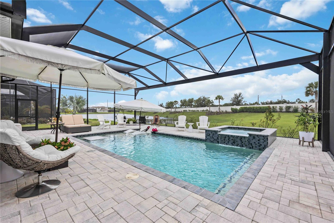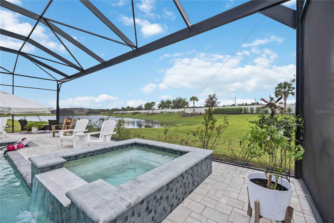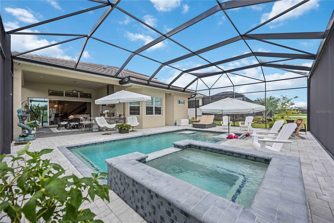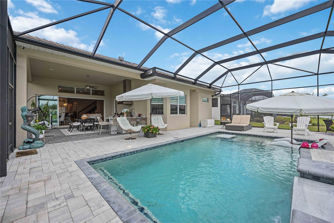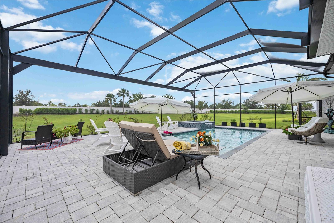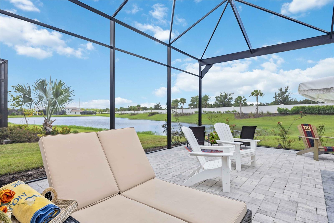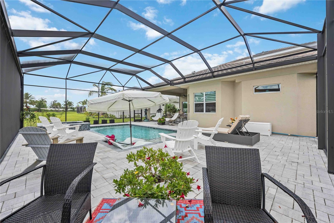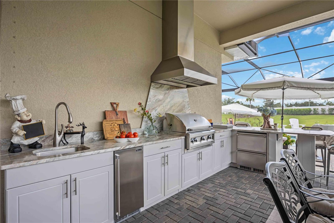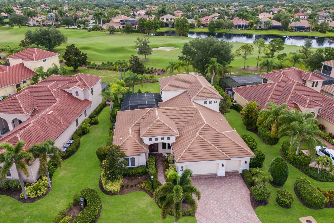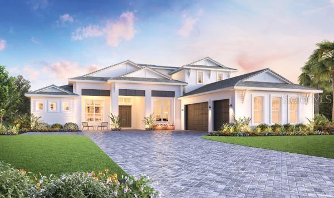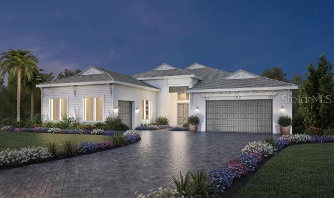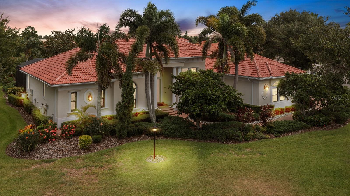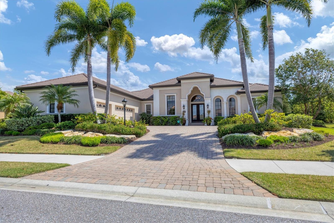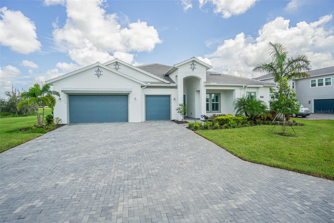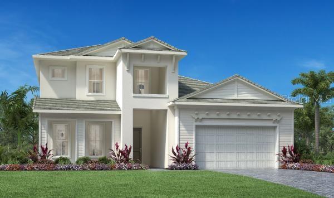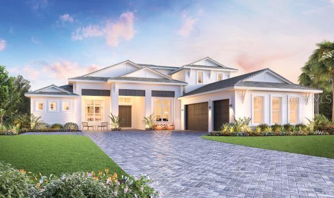Submit an Offer Now!
8149 Redonda Loop, BRADENTON, FL 34202
Property Photos
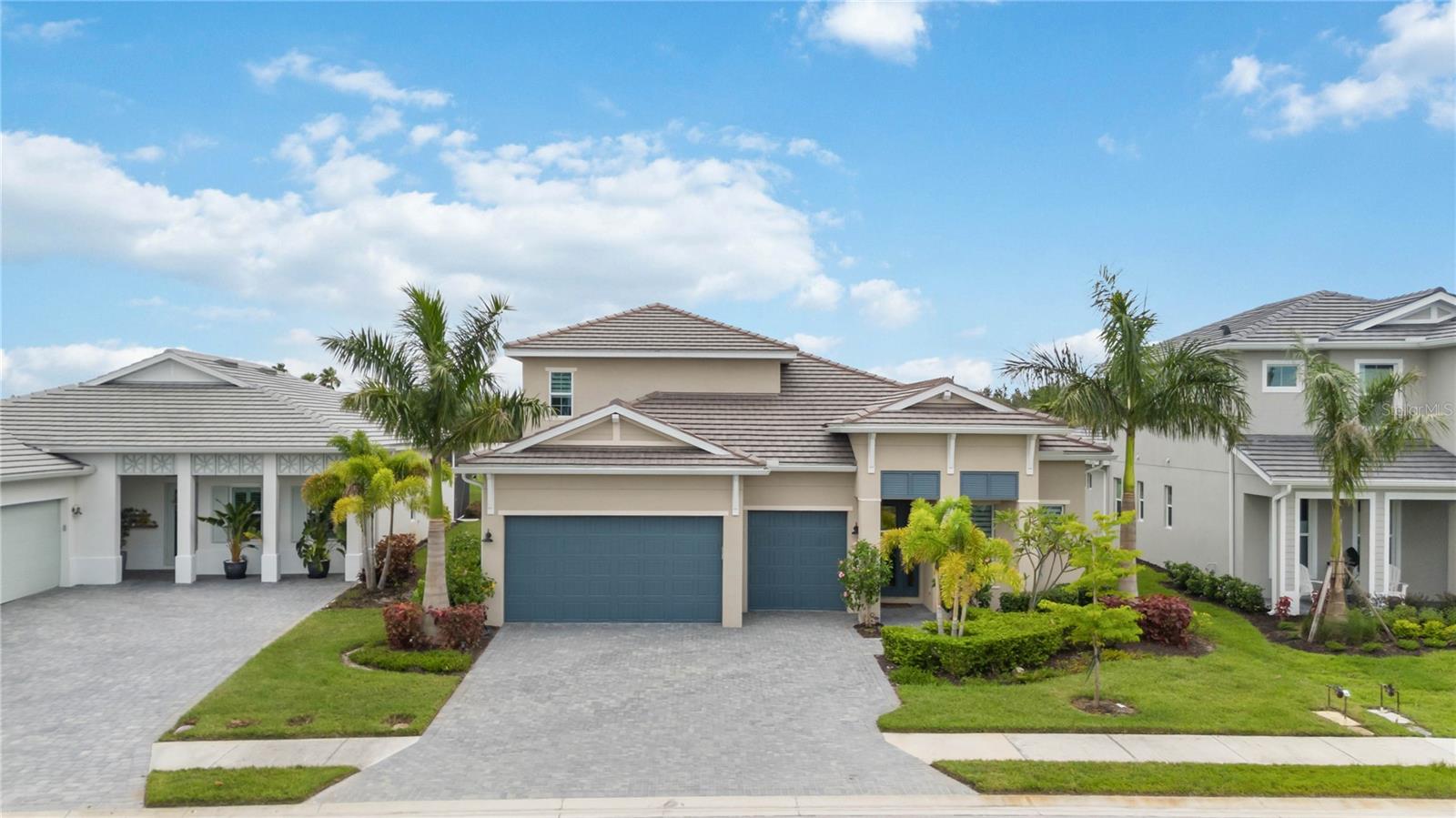
Priced at Only: $1,595,000
For more Information Call:
(352) 279-4408
Address: 8149 Redonda Loop, BRADENTON, FL 34202
Property Location and Similar Properties
- MLS#: A4618061 ( Residential )
- Street Address: 8149 Redonda Loop
- Viewed: 2
- Price: $1,595,000
- Price sqft: $321
- Waterfront: No
- Year Built: 2022
- Bldg sqft: 4971
- Bedrooms: 4
- Total Baths: 3
- Full Baths: 3
- Garage / Parking Spaces: 3
- Days On Market: 14
- Additional Information
- Geolocation: 27.3874 / -82.3562
- County: MANATEE
- City: BRADENTON
- Zipcode: 34202
- Subdivision: Isles At Lakewood Ranch Ph Ii
- Elementary School: Robert E Willis
- Middle School: Nolan
- High School: Lakewood Ranch
- Provided by: MEDWAY REALTY
- Contact: Bill Muller
- 941-375-2456
- DMCA Notice
-
DescriptionWelcome to your dream Florida home in The Isles at Lakewood Ranch, a prestigious gated community just north of University Parkway and east of The Lake Club.Experience the perfect blend of elegance and comfort in this stunning four bedroom, three bathroom Athena Elite model. Enter through the hurricane impact front door to a grand foyer with coffered ceilings, leading to a spacious dining room and an expansive great room, all with coffered ceilings and views of the covered lanai.The gourmet kitchen is a chefs paradise, complete with a large island, 3' mitered edge quartz countertops, stainless steel appliances, ample cabinetry, and a Butlers pantry with a passthrough to the dining room. Enjoy casual meals in the kitchens dining area or entertain guests in style.The primary suite is a private retreat, featuring dual walk in closets and a luxurious en suite bathroom with dual vanities, a soaking tub, a glass enclosed shower, and a private water closet. Access the outdoor lanai directly from the bedroom.Secondary bedrooms are centered around a bright flex room, with a shared full bath and roomy closets. Upstairs, a versatile loft suite includes a second bedroom with a walk in closet and full bath, along with a spacious bonus roomideal for guests or family.Seamless sliding glass doors open to an outdoor paradise. The expansive lanai boasts a high ceiling and ample space for entertaining. The outdoor kitchen is equipped with granite countertops, premium appliances, and an array of features including a 32 Artisan Professional built in grill with cover, a 32 Artisan insulated heat jacket, a 24 Marvel outdoor refrigerator with drawers, a 15 Perlick outdoor ice maker (right hinge), an Artisan drop in side burner, an Artisan drop in griddle plate, and a 42 Falmec Pyramid outdoor vent hood with 120.Relax in your private South/Southwest facing pool and deck, featuring a heated saltwater pool with LED lights, a swim up table, and a waterfall flowing into a custom spa with five jets. Lounge on the in pool deck chairs under the umbrella for the ultimate luxury experience.Additional highlights include a three car garage with epoxy floors, a well equipped laundry room, two AC units, a double door office, and upscale landscaping. Enjoy peace of mind with a home water filtration system, bug control, and ceiling fans throughout.The Isles at Lakewood Ranch offers a resort style lifestyle with a 6,500 square foot clubhouse, a lagoon pool, lap pool, fitness center, and courts for basketball, tennis, and pickleball. Stroll along the preserve boardwalk, enjoy the dog parks, or relax on the meditation lawn. With coastal contemporary architecture, this community offers a refreshing alternative to the areas typical Mediterranean designs.
Payment Calculator
- Principal & Interest -
- Property Tax $
- Home Insurance $
- HOA Fees $
- Monthly -
For a Fast & FREE Mortgage Pre-Approval Apply Now
Apply Now
 Apply Now
Apply NowFeatures
Building and Construction
- Builder Model: The Athena Elite
- Builder Name: Toll Brothers
- Covered Spaces: 0.00
- Exterior Features: Outdoor Grill, Outdoor Kitchen, Rain Gutters
- Flooring: Carpet, Laminate, Tile
- Living Area: 3797.00
- Roof: Tile
School Information
- High School: Lakewood Ranch High
- Middle School: Nolan Middle
- School Elementary: Robert E Willis Elementary
Garage and Parking
- Garage Spaces: 3.00
- Open Parking Spaces: 0.00
- Parking Features: Garage Door Opener, Split Garage
Eco-Communities
- Pool Features: Deck, Gunite, Heated, In Ground, Lighting, Salt Water, Screen Enclosure, Tile
- Water Source: Public
Utilities
- Carport Spaces: 0.00
- Cooling: Central Air, Humidity Control, Zoned
- Heating: Central, Electric
- Pets Allowed: Cats OK, Dogs OK, Yes
- Sewer: Public Sewer
- Utilities: BB/HS Internet Available, Cable Connected, Electricity Connected, Phone Available, Public, Sewer Connected, Water Connected
Amenities
- Association Amenities: Basketball Court, Clubhouse, Fitness Center, Gated, Lobby Key Required, Pickleball Court(s), Playground, Pool, Recreation Facilities, Spa/Hot Tub, Tennis Court(s), Trail(s)
Finance and Tax Information
- Home Owners Association Fee Includes: Guard - 24 Hour, Pool, Maintenance Grounds, Security
- Home Owners Association Fee: 425.00
- Insurance Expense: 0.00
- Net Operating Income: 0.00
- Other Expense: 0.00
- Tax Year: 2023
Other Features
- Appliances: Built-In Oven, Dishwasher, Disposal, Dryer, Gas Water Heater, Ice Maker, Microwave, Range, Range Hood, Refrigerator, Washer, Water Purifier, Water Softener
- Association Name: Todd Vance
- Association Phone: 941-227-4811
- Country: US
- Interior Features: Ceiling Fans(s), Eat-in Kitchen, High Ceilings, Open Floorplan, Primary Bedroom Main Floor, Solid Surface Counters, Thermostat, Tray Ceiling(s), Walk-In Closet(s)
- Legal Description: LOT 170, ISLES AT LAKEWOOD RANCH PH II PI #5890.1095/9
- Levels: Two
- Area Major: 34202 - Bradenton/Lakewood Ranch/Lakewood Rch
- Occupant Type: Owner
- Parcel Number: 589010959
- Zoning Code: PD-MU
Similar Properties
Nearby Subdivisions
Braden Woods
Braden Woods Ph I
Braden Woods Ph Ii
Braden Woods Ph Iii
Braden Woods Ph Iv
Concession Ph I
Concession Ph Ii
Concession Ph Ii Blk B Ph Iii
Country Club East At Lakewd Rn
Country Club East At Lakewood
Del Webb Ph Ia
Del Webb Ph Ib Subphases D F
Del Webb Ph Ii Subphases 2a 2b
Del Webb Ph Iii Subph 3a 3b 3
Del Webb Ph Iv Subph 4a 4b
Del Webb Ph V Sph D
Del Webb Ph V Subph 5a 5b 5c
Del Webb Phase Ia Lot 48
Del Webb Phase Ib
Foxwood At Panther Ridge
Isles At Lakewood Ranch Ph Ia
Isles At Lakewood Ranch Ph Ii
Isles At Lakewood Ranch Ph Iv
Lake Club Ph I
Lake Club Ph Iv Subph B2 Aka G
Lake Club Ph Iv Subphase A Aka
Lakewood Ranch Country Club Vi
Panther Ridge
Preserve At Panther Ridge Ph I
Preserve At Panther Ridge Ph V
River Club
River Club North Lts 113147
River Club North Lts 185
River Club South Subphase I
River Club South Subphase Ii
River Club South Subphase Iv
Woodborne Terrace Subdivision



