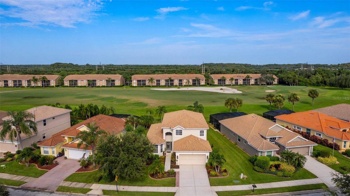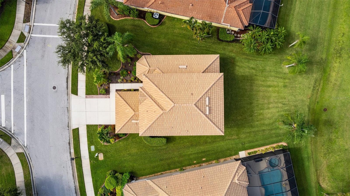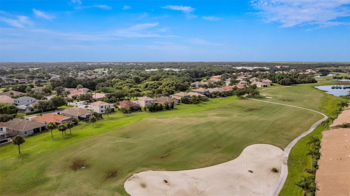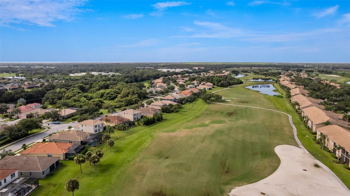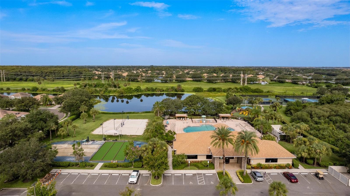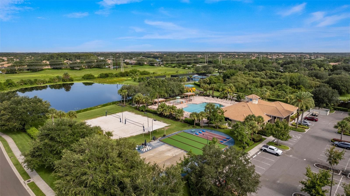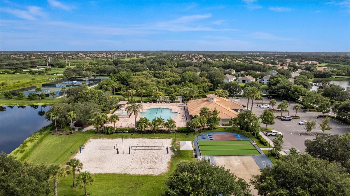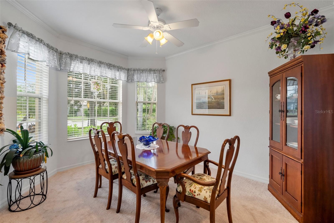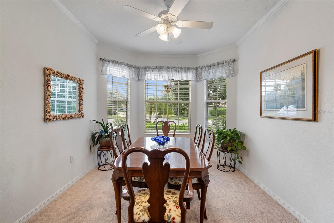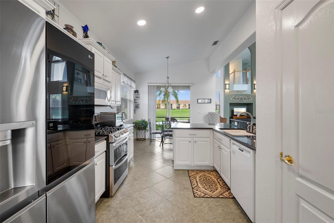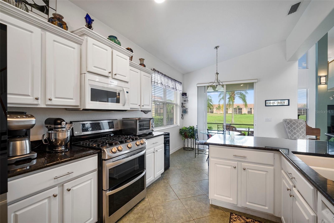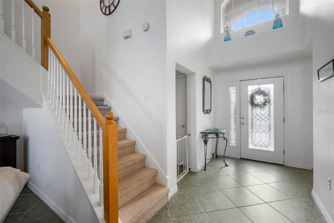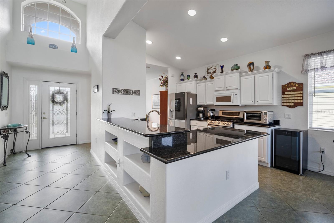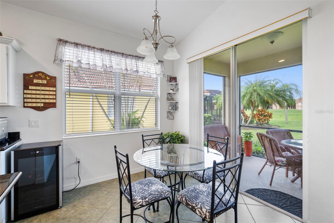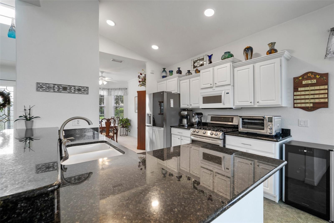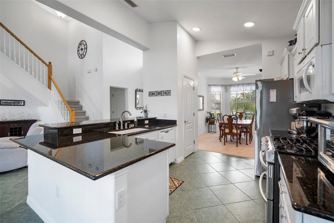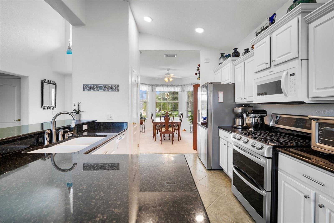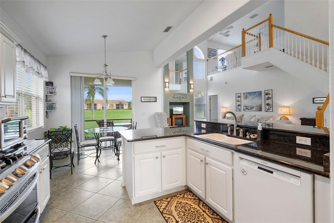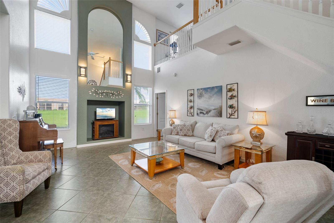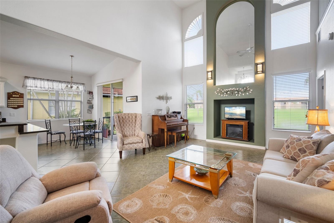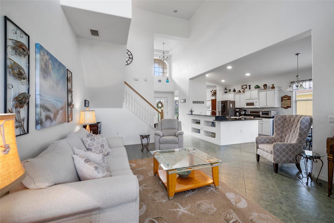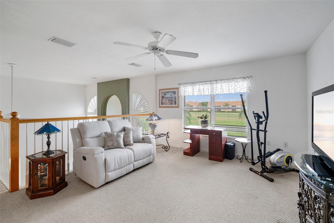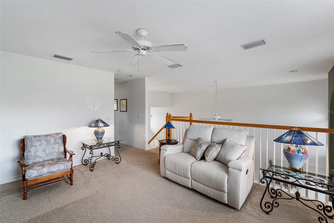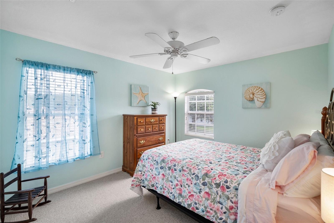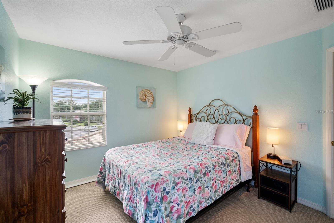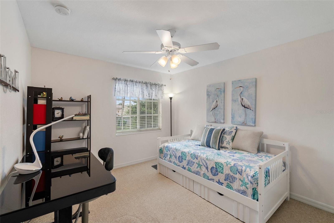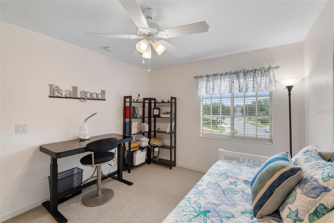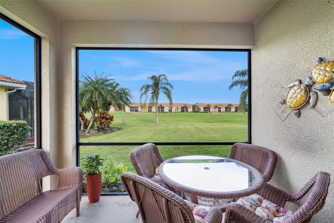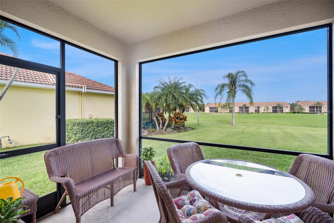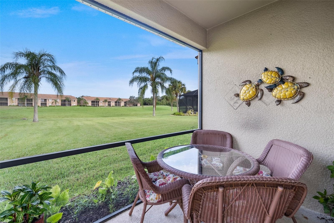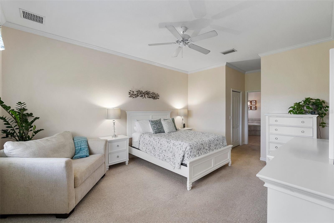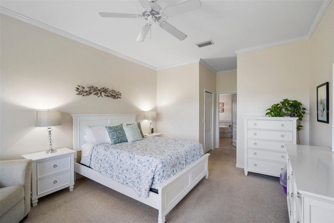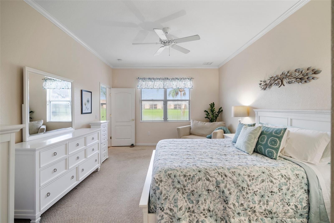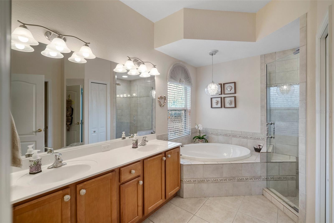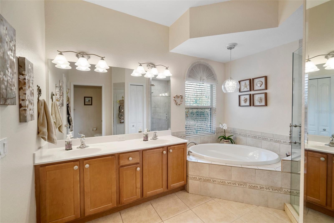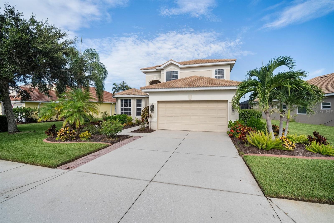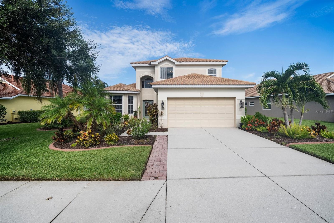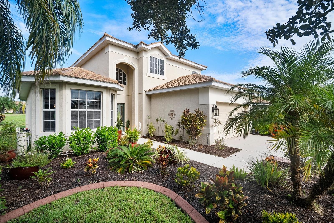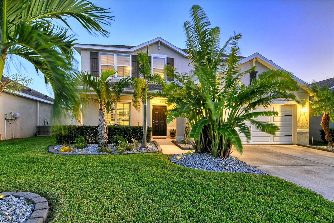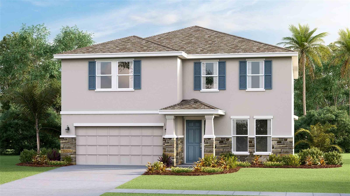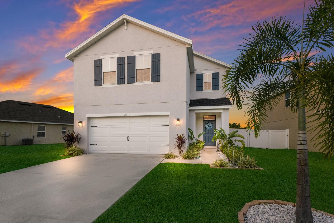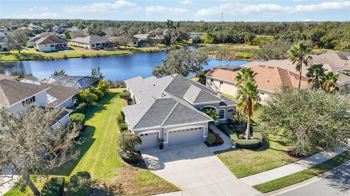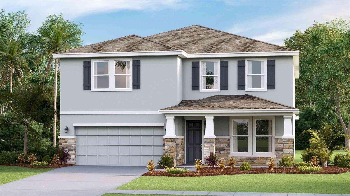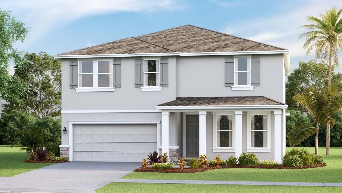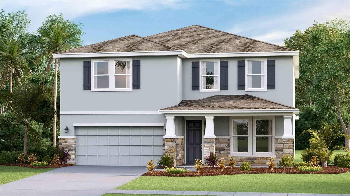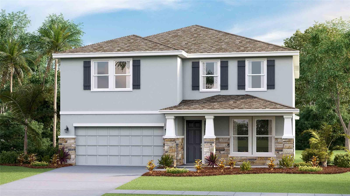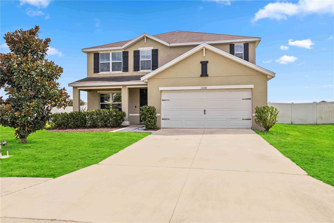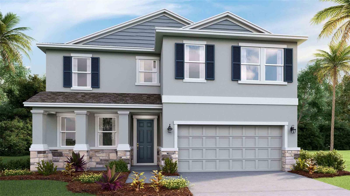Submit an Offer Now!
8652 Stone Harbour Loop, BRADENTON, FL 34212
Property Photos
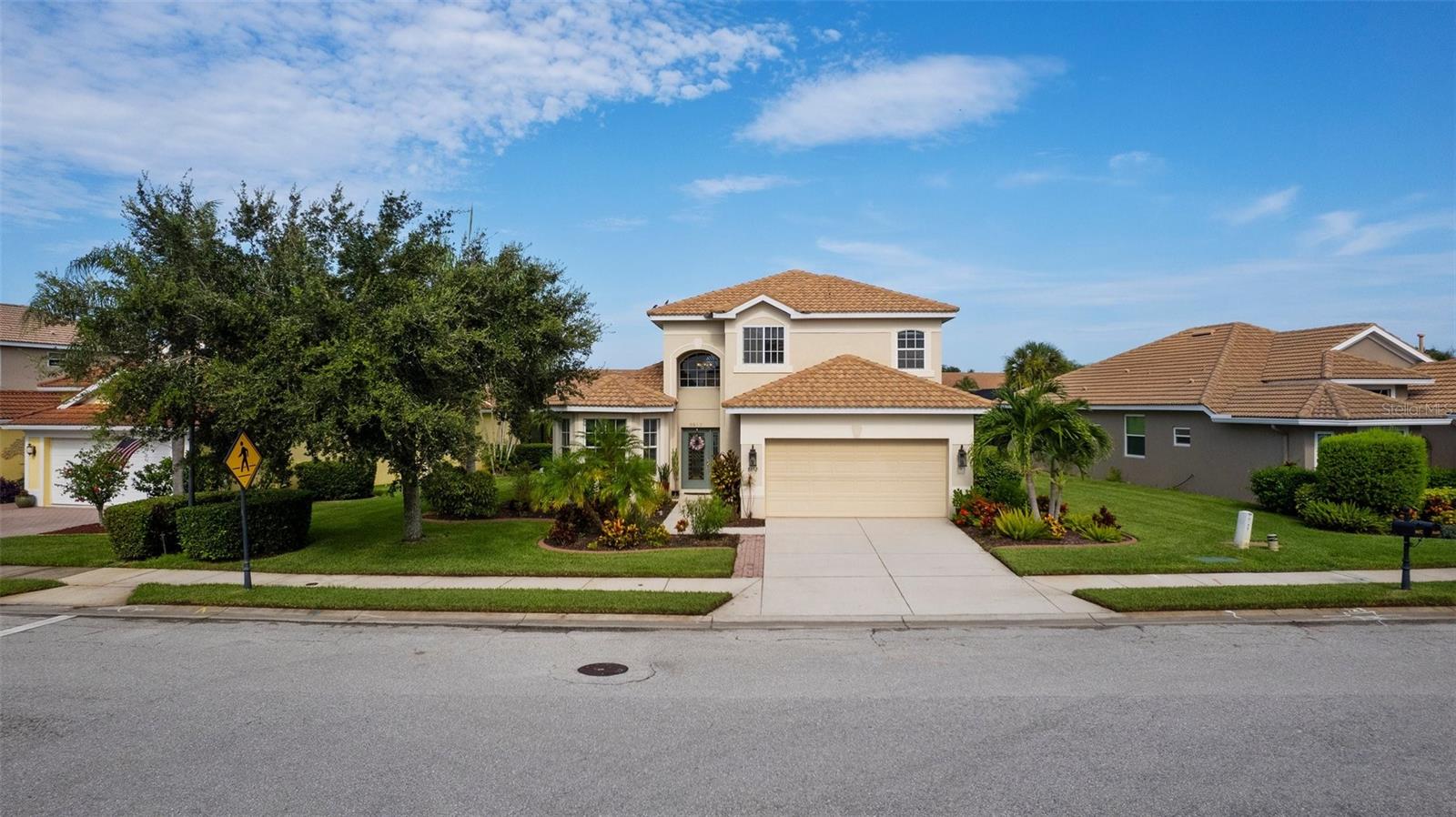
Priced at Only: $470,000
For more Information Call:
(352) 279-4408
Address: 8652 Stone Harbour Loop, BRADENTON, FL 34212
Property Location and Similar Properties
- MLS#: A4618432 ( Residential )
- Street Address: 8652 Stone Harbour Loop
- Viewed: 12
- Price: $470,000
- Price sqft: $177
- Waterfront: No
- Year Built: 2004
- Bldg sqft: 2652
- Bedrooms: 3
- Total Baths: 3
- Full Baths: 2
- 1/2 Baths: 1
- Garage / Parking Spaces: 2
- Days On Market: 147
- Additional Information
- Geolocation: 27.4942 / -82.4505
- County: MANATEE
- City: BRADENTON
- Zipcode: 34212
- Subdivision: Stoneybrook At Heritage Harbou
- Elementary School: Freedom
- Middle School: Carlos E. Haile
- High School: Parrish Community
- Provided by: KELLER WILLIAMS ON THE WATER
- Contact: Miranda Oswald
- 941-729-7400

- DMCA Notice
-
DescriptionBuyer Financing Fell Through...Your home awaits you in Stoneybrook, a beautiful golf community. You will love this three bedroom, two and a half bath with the primary bedroom and laundry room on the first floor. This home, with a barrel tile roof and hurricane shutters, has an open floor plan with custom tile layed at a diagonal in the gathering spaces. As you walk in the front door, you are met with a generous great room and high ceilings. There are plenty of places to eat, as the home is fit with a formal dining room, breakfast nook, and breakfast bar. The kitchen is adorned with ample cabinets, granite countertops, stainless steel appliances (including a gas stove, double oven, wine fridge, main fridge with a glass door, and freezer that creates craft ice balls). The kitchen also includes a pantry for extra storage and opens up to the breakfast nook adjacent to the sliders that lead to the covered and screened lanai and a gorgeous golf course view. Note that this side of the golf course does not have the golf cart path for extra privacy. Main bedroom has crown molding, his and hers walk in closets, and an en suite bathroom. The primary bathroom has a separate tub and shower combo, dual vanities, and a separate water closet. Upstairs you will find a bonus/flex room and two guest bedrooms. Thinking of adding a pool? There is more than enough room here! Live like you are on vacation all year round with an 18 hole championship golf course, restaurant, active golf club and recreation center, 2 resort style heated pool and one has a spa, fitness center, tennis, pickleball, basketball, volleyball, shuffleboard, bocci ball, lake with a fishing pier, playgrounds, picnic area, dog parks, and more! Coming soon to the area: Seasons 52, Hobby Lobby, and Whole Foods!
Payment Calculator
- Principal & Interest -
- Property Tax $
- Home Insurance $
- HOA Fees $
- Monthly -
Features
Building and Construction
- Covered Spaces: 0.00
- Exterior Features: Lighting, Sliding Doors
- Flooring: Carpet, Ceramic Tile
- Living Area: 2108.00
- Roof: Tile
Land Information
- Lot Features: In County, Near Golf Course, On Golf Course, Paved, Private
School Information
- High School: Parrish Community High
- Middle School: Carlos E. Haile Middle
- School Elementary: Freedom Elementary
Garage and Parking
- Garage Spaces: 2.00
- Open Parking Spaces: 0.00
- Parking Features: Covered, Driveway, Garage Door Opener
Eco-Communities
- Water Source: Public
Utilities
- Carport Spaces: 0.00
- Cooling: Central Air
- Heating: Heat Pump
- Pets Allowed: Cats OK, Dogs OK, Number Limit, Yes
- Sewer: Public Sewer
- Utilities: Cable Connected, Electricity Connected, Natural Gas Connected, Sewer Connected, Water Connected
Amenities
- Association Amenities: Clubhouse, Fence Restrictions, Fitness Center, Gated, Golf Course, Park, Playground, Pool, Security, Tennis Court(s)
Finance and Tax Information
- Home Owners Association Fee Includes: Private Road
- Home Owners Association Fee: 338.00
- Insurance Expense: 0.00
- Net Operating Income: 0.00
- Other Expense: 0.00
- Tax Year: 2023
Other Features
- Appliances: Dishwasher, Dryer, Microwave, Range, Refrigerator, Washer, Wine Refrigerator
- Association Name: Kaline Govelia
- Country: US
- Interior Features: Ceiling Fans(s), Crown Molding, High Ceilings, Primary Bedroom Main Floor, Stone Counters, Thermostat, Window Treatments
- Legal Description: LOT 648 STONEYBROOK AT HERITAGE HARBOUR SUBPHASE C UNIT 1 PI#11020.3445/9
- Levels: Two
- Area Major: 34212 - Bradenton
- Occupant Type: Owner
- Parcel Number: 1102034459
- Style: Florida
- View: Golf Course
- Views: 12
- Zoning Code: PDMU
Similar Properties
Nearby Subdivisions
Brookside Estates
Coddington
Coddington Ph I
Copperlefe
Country Creek
Country Creek Ph I
Country Creek Ph Ii
Country Creek Ph Iii
Country Creek Sub Ph Iii
Country Meadow Ph Ii
Country Meadows Ph Ii
Cypress Creek Estates
Del Tierra Ph I
Del Tierra Ph Ii
Del Tierra Ph Iii
Gates Creek
Greenfield Plantation
Greenfield Plantation Ph I
Greyhawk Landing
Greyhawk Landing Ph 2
Greyhawk Landing Ph 3
Greyhawk Landing West Ph Ii
Greyhawk Landing West Ph Iva
Greyhawk Landing West Ph Va
Hagle Park
Hagle Park 1st Addition
Heritage Harbour River Strand
Heritage Harbour Subphase E
Heritage Harbour Subphase F
Heritage Harbour Subphase J
Hidden Oaks
Hillwood Preserve
Lighthouse Cove
Lighthouse Cove At Heritage Ha
Mill Creek Ph I
Mill Creek Ph Ii
Mill Creek Ph V
Mill Creek Ph V B
Mill Creek Ph Vi
Mill Creek Ph Viia
Mill Creek Ph Viib
Millbrook At Greenfield Planta
Not Applicable
Old Grove At Greenfield Ph Iii
Planters Manor At Greenfield P
River Strand
River Strand Heritage Harbour
River Strandheritage Harbour S
River Wind
Riverside Preserve
Riverside Preserve Ph 1
Riverside Preserve Ph Ii
Rye Wilderness
Rye Wilderness Estates Ph Iii
Rye Wilderness Estates Phase I
Stoneybrook At Heritage Harbou
Watercolor Place
Watercolor Place I
Waterlefe
Waterlefe Golf River Club
Winding River



