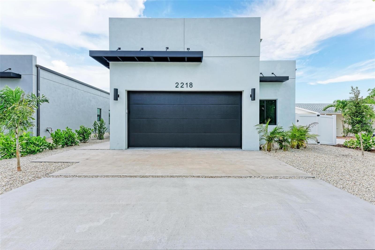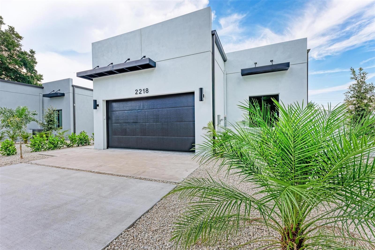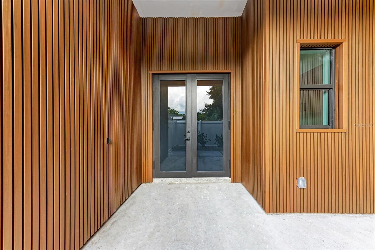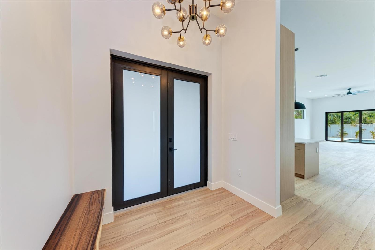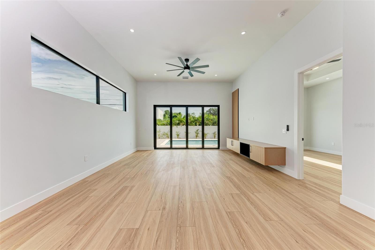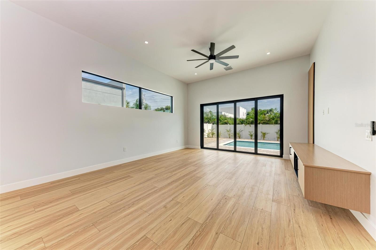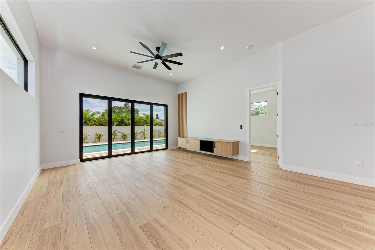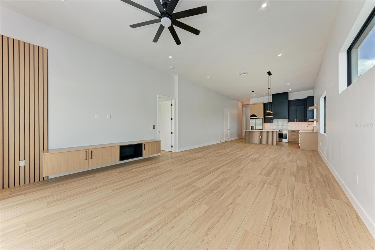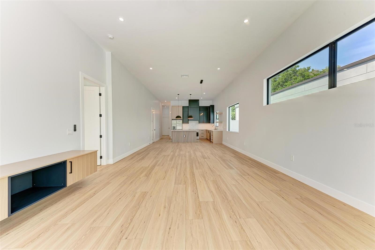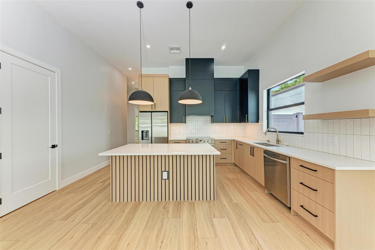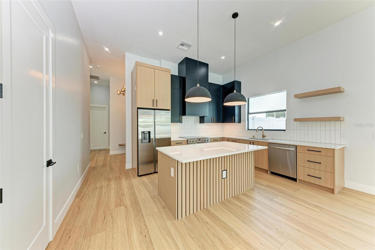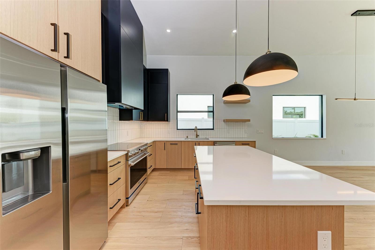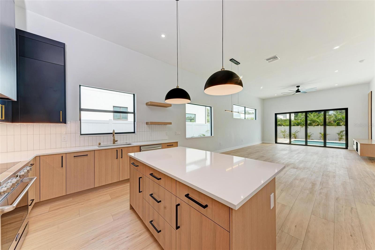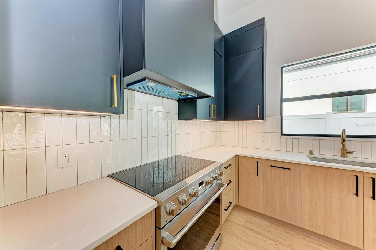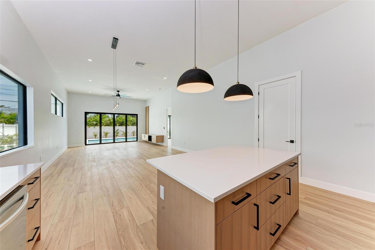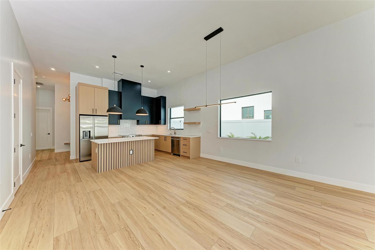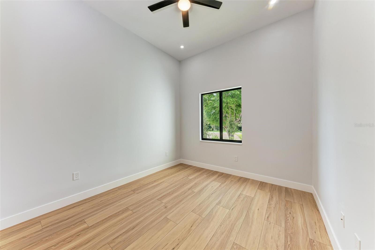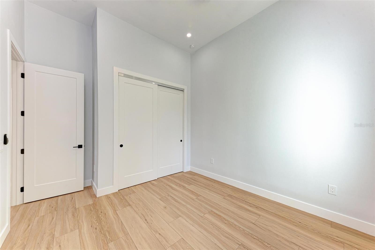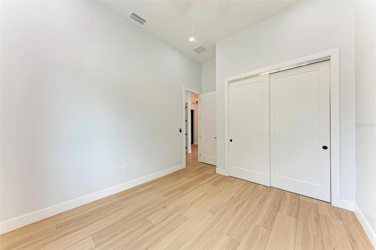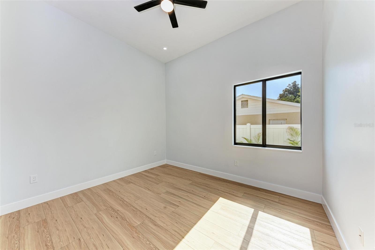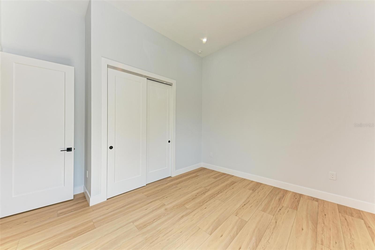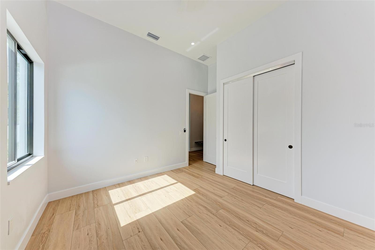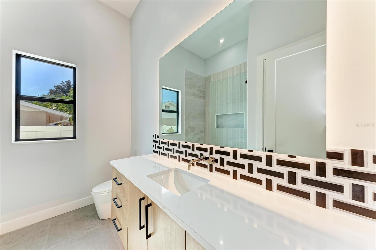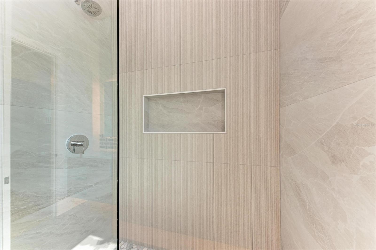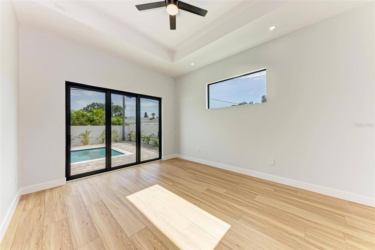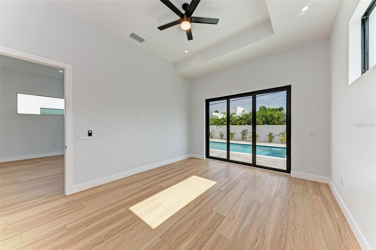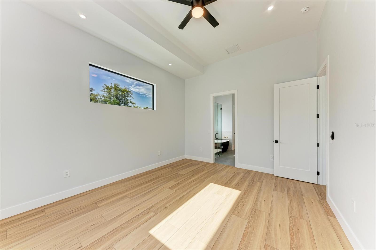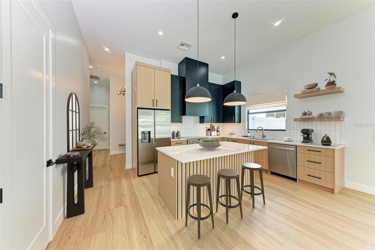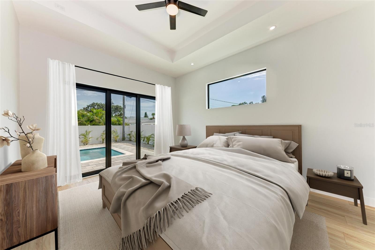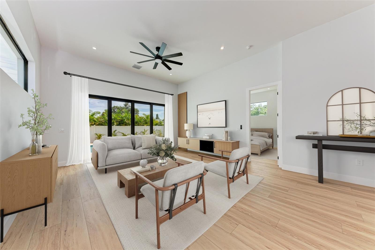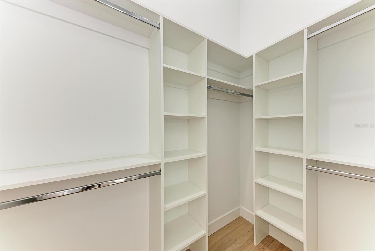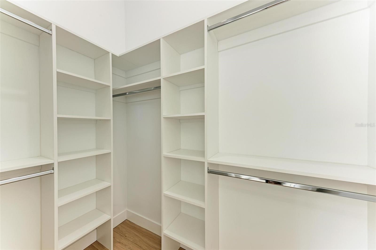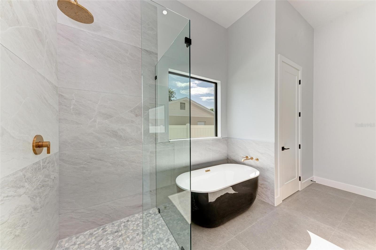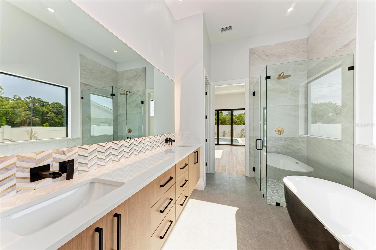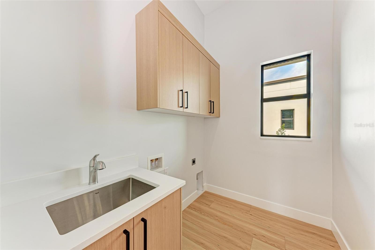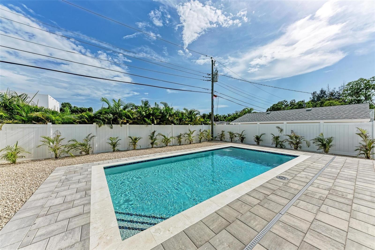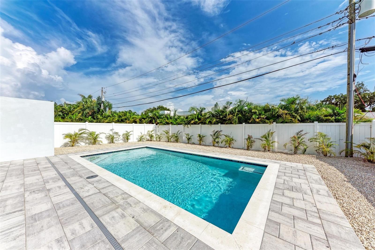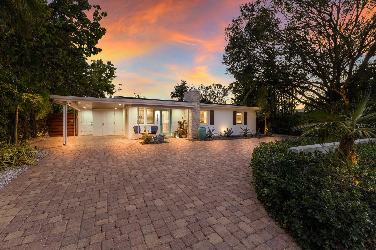Submit an Offer Now!
2218 Webber Street, SARASOTA, FL 34239
Property Photos
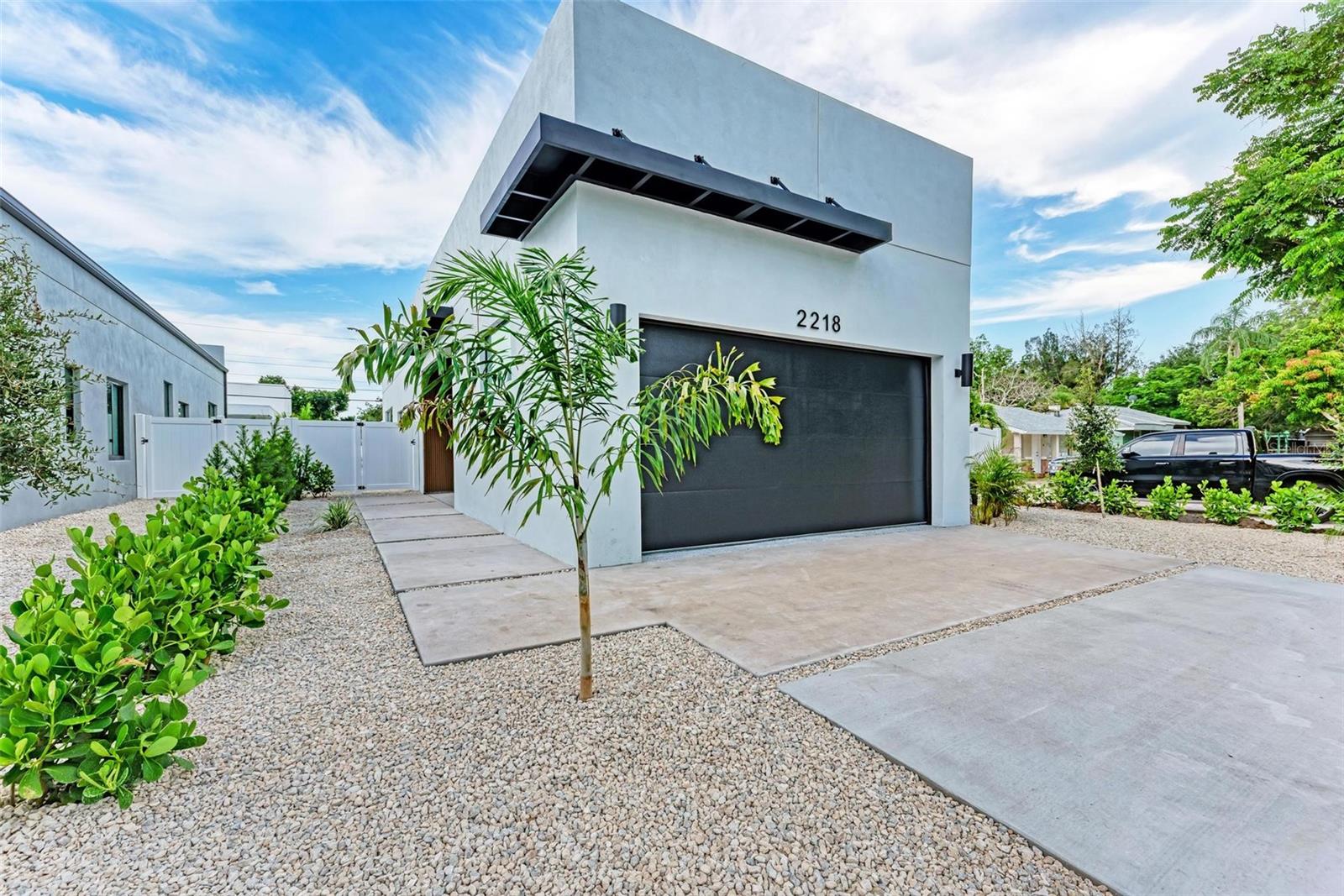
Priced at Only: $1,100,000
For more Information Call:
(352) 279-4408
Address: 2218 Webber Street, SARASOTA, FL 34239
Property Location and Similar Properties
- MLS#: A4618558 ( Residential )
- Street Address: 2218 Webber Street
- Viewed: 8
- Price: $1,100,000
- Price sqft: $458
- Waterfront: No
- Year Built: 2024
- Bldg sqft: 2403
- Bedrooms: 3
- Total Baths: 2
- Full Baths: 2
- Garage / Parking Spaces: 2
- Days On Market: 120
- Additional Information
- Geolocation: 27.3084 / -82.5047
- County: SARASOTA
- City: SARASOTA
- Zipcode: 34239
- Subdivision: Long Meadow
- Elementary School: Southside Elementary
- Middle School: Brookside Middle
- High School: Sarasota High
- Provided by: PREMIER SOTHEBYS INTL REALTY
- Contact: Lily Buzey
- 941-364-4000
- DMCA Notice
-
DescriptionNew construction! Located in Sarasota's East of Trail area, this modern design one story house offers the perfect balance of style and functionality. This three bedroom, two bath home features an open concept design. Once inside, the bright, grand foyer provides a welcoming and polished greeting. Through the foyer, the home opens to a voluminous Great Room with expansive views of the outdoor living area and saltwater pool. The living room tall ceiling, dining area and the chef's kitchen, make the heart of this home truly stunning. Disappearing sliding glass doors at the great room extend the main living area even further, spilling out onto the generous covered lanai with plenty of room for both outdoor dining and conversation seating. The saltwater pool provides the picture perfect view overlooking the lush tropical landscaping. The primary suite offers a spacious bedroom ample natural lighting and walk out access to the lanai. Two large walk in closets and a spa inspired primary bath are also centerpieces of this luxurious primary suite. Only four miles to the world famous Siesta Key, a little over two miles to downtown Sarasota and all the best Sarasota has to offer.
Payment Calculator
- Principal & Interest -
- Property Tax $
- Home Insurance $
- HOA Fees $
- Monthly -
Features
Building and Construction
- Builder Model: L22000120645
- Builder Name: LVI Custom Construction LLC
- Covered Spaces: 0.00
- Exterior Features: Rain Gutters, Sidewalk
- Flooring: Laminate, Tile
- Living Area: 1881.00
- Roof: Shingle
Property Information
- Property Condition: Completed
Land Information
- Lot Features: Cleared, In County, Landscaped, Level, Private, Sidewalk, Paved
School Information
- High School: Sarasota High
- Middle School: Brookside Middle
- School Elementary: Southside Elementary
Garage and Parking
- Garage Spaces: 2.00
- Open Parking Spaces: 0.00
- Parking Features: Driveway, Garage Door Opener
Eco-Communities
- Pool Features: Gunite, In Ground, Salt Water, Tile
- Water Source: Public
Utilities
- Carport Spaces: 0.00
- Cooling: Central Air
- Heating: Central, Electric
- Pets Allowed: Yes
- Sewer: Public Sewer
- Utilities: Cable Available, Electricity Connected, Public, Sewer Connected, Water Connected
Finance and Tax Information
- Home Owners Association Fee: 0.00
- Insurance Expense: 0.00
- Net Operating Income: 0.00
- Other Expense: 0.00
- Tax Year: 2023
Other Features
- Appliances: Dishwasher, Disposal, Electric Water Heater, Range, Range Hood, Refrigerator
- Country: US
- Furnished: Unfurnished
- Interior Features: Built-in Features, Ceiling Fans(s), Eat-in Kitchen, High Ceilings, Living Room/Dining Room Combo, Open Floorplan, Primary Bedroom Main Floor, Solid Wood Cabinets, Thermostat, Walk-In Closet(s)
- Legal Description: LOT 59, LONG MEADOW
- Levels: One
- Area Major: 34239 - Sarasota/Pinecraft
- Occupant Type: Vacant
- Parcel Number: 0057030018
- Possession: Close of Escrow, Negotiable
- Style: Contemporary
- Zoning Code: RSF2
Similar Properties
Nearby Subdivisions
Akin Acres
Arlington Park
Avon Heights 2
Bay View Heights
Bayview
Blossom Brook
Brunks Add To City Of Sarasota
Burton Lane
Cherokee Lodge
Cherokee Park
Cherokee Park 2
Cordova Gardens V
Desota Park
Euclid Sub
Floyd Cameron Sub
Forest Lakes Country Club Esta
Greenwich
Grove Lawn Rep
Harbor Acres
Harbor Acres Estate Section
Harbor Acres Sec 2
Hartsdale
Hibiscus Park 2
Homecroft
Homelands Dev Corp Sub
Hudson Bayou
Hyde Park Citrus Sub
Jackson Court
Joiner
Joiners A L Sub
La Linda Terrace
Lewis Combs Sub
Linda Loma
Loma Linda Park
Loma Linda Park Resub
Long Meadow
Mandarin Park
Mcclellan Park Resub
Not Applicable
Orange Park
Pinecraft
Pittmancampo Sub
Poinsettia Park 2
Pomelo Place Resub
Purtz
Rustic Lodge
Rustic Lodge 4
San Remo Estates
Shoreland Woods Sub
Singletarys Sub
South Gate
South Gate Village Green 04
South Gate Village Green 07
South Gate Village Green 08
South Gate Village Green 09
South Gate Village Green 10
South Gate Vlg Green 10
South Side Park
Southgate
Sunnyside Park
Sunset Bay Sub



