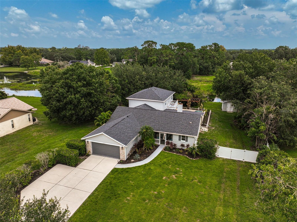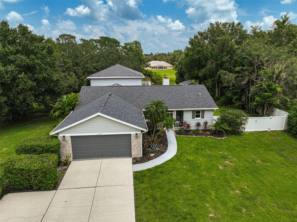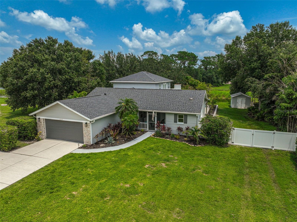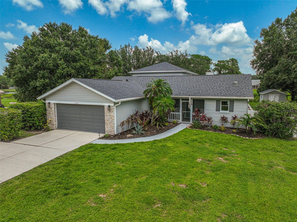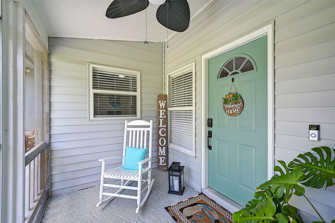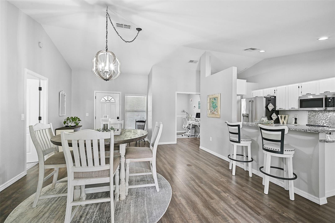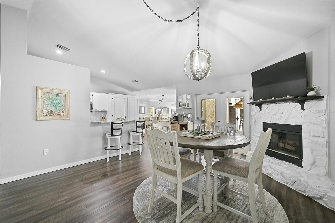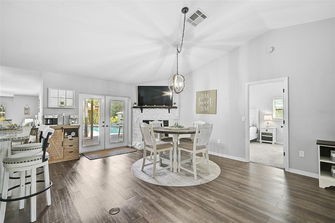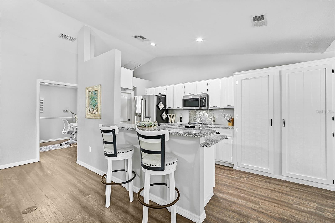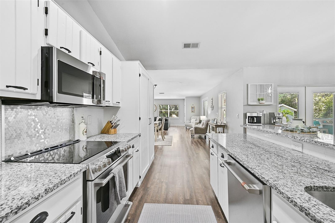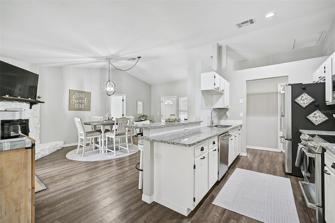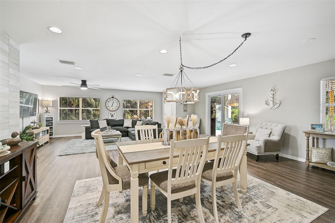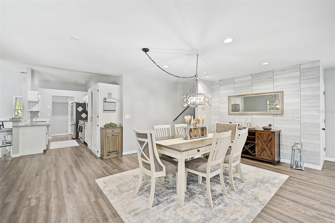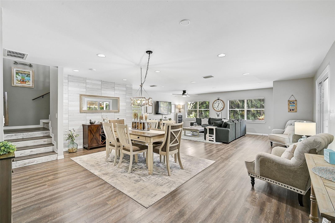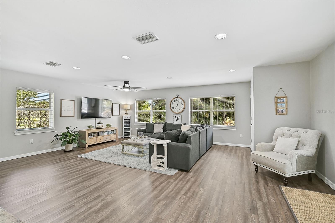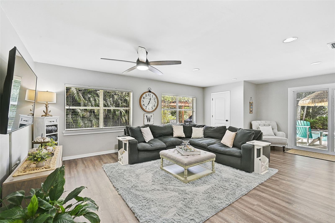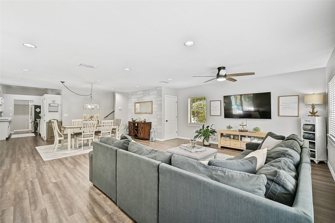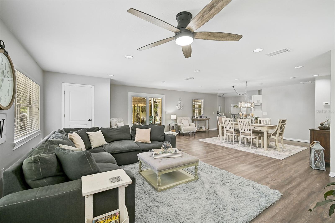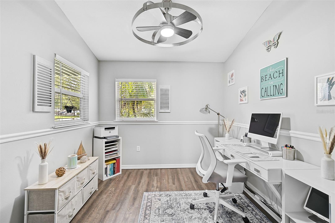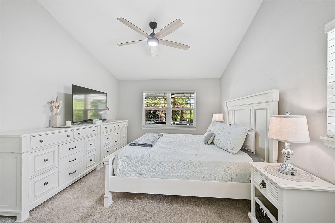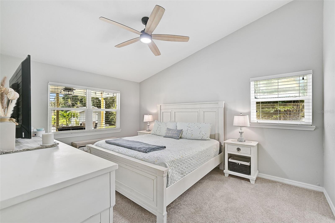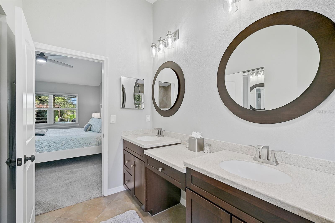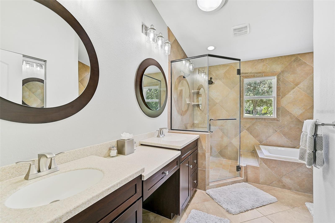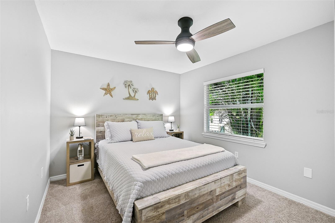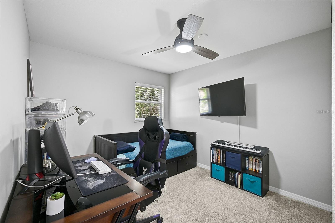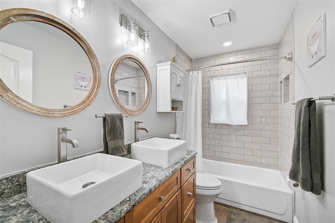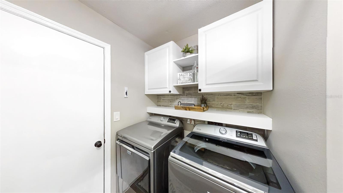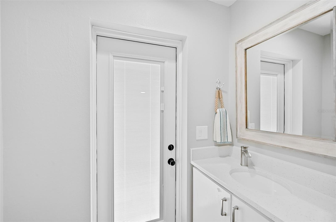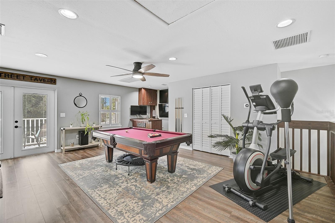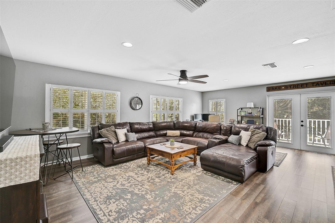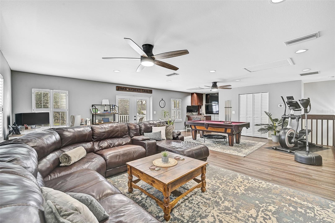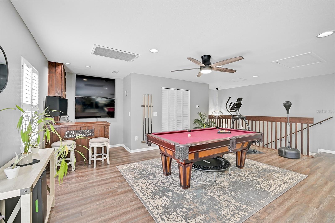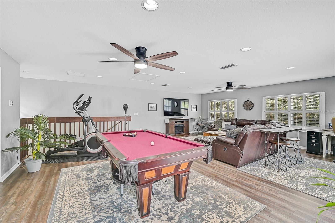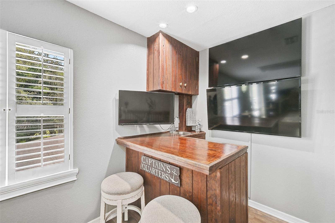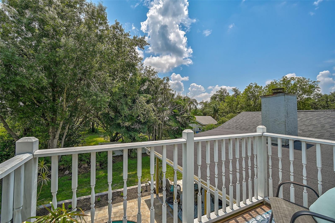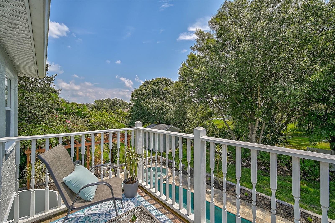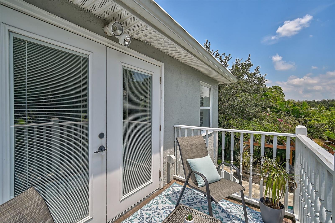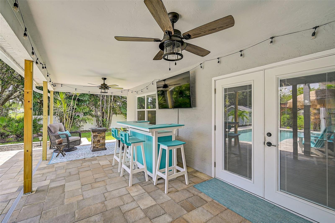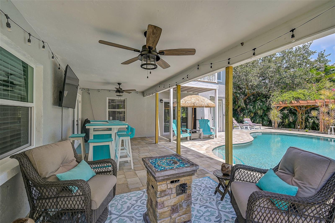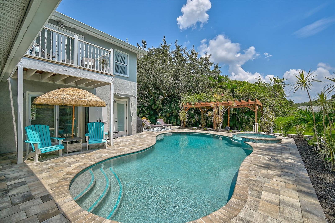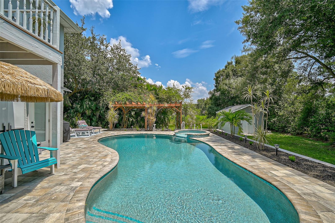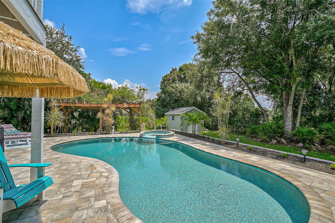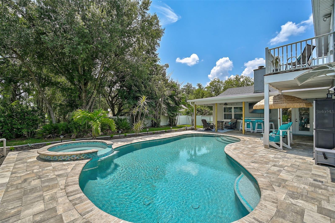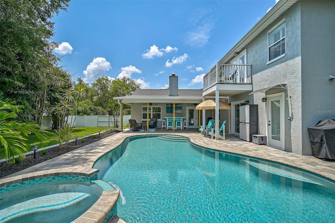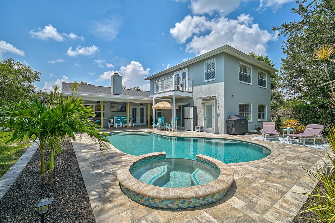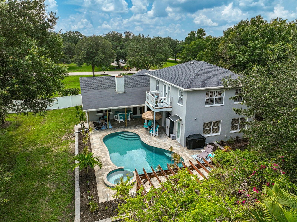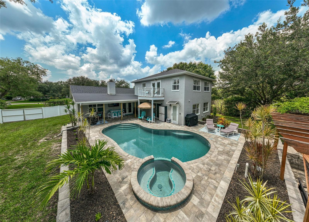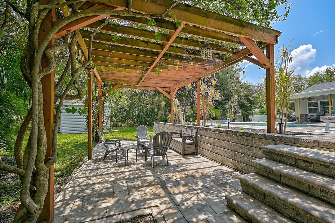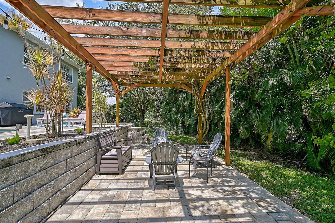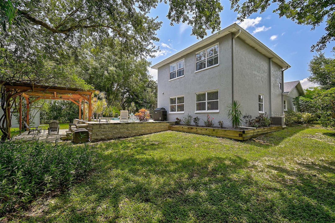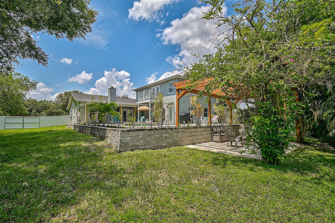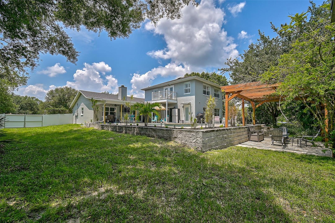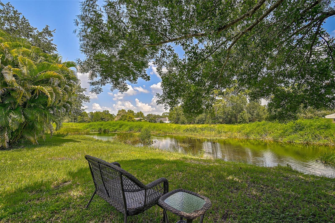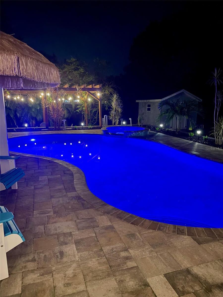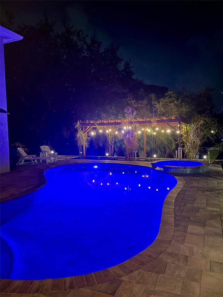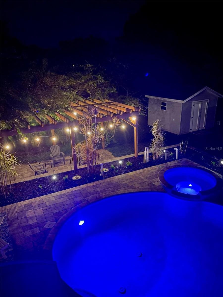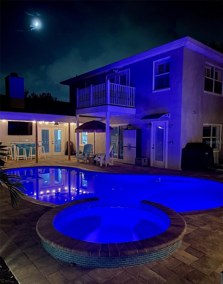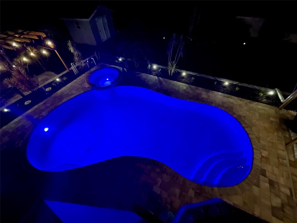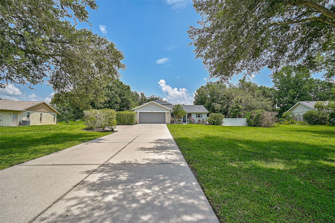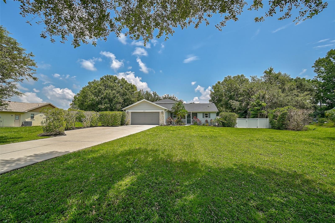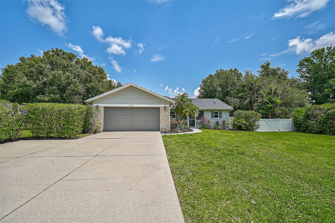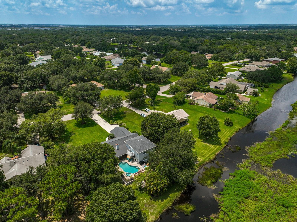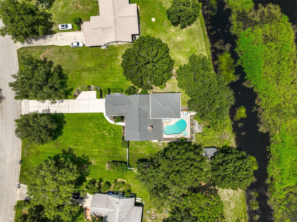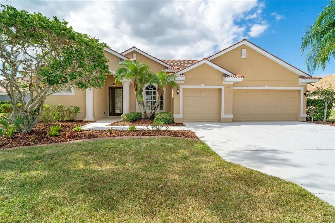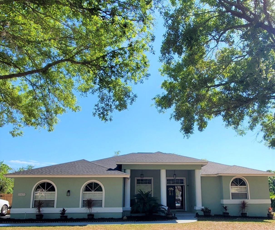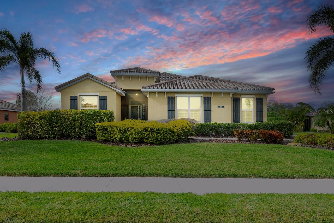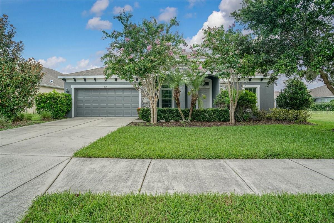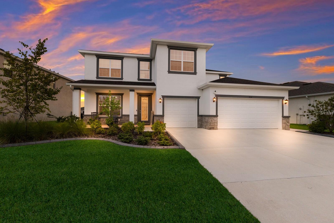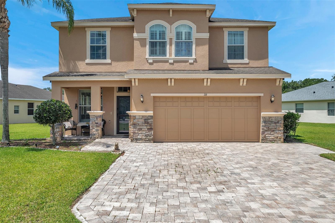Submit an Offer Now!
13609 3rd Avenue E, BRADENTON, FL 34212
Property Photos
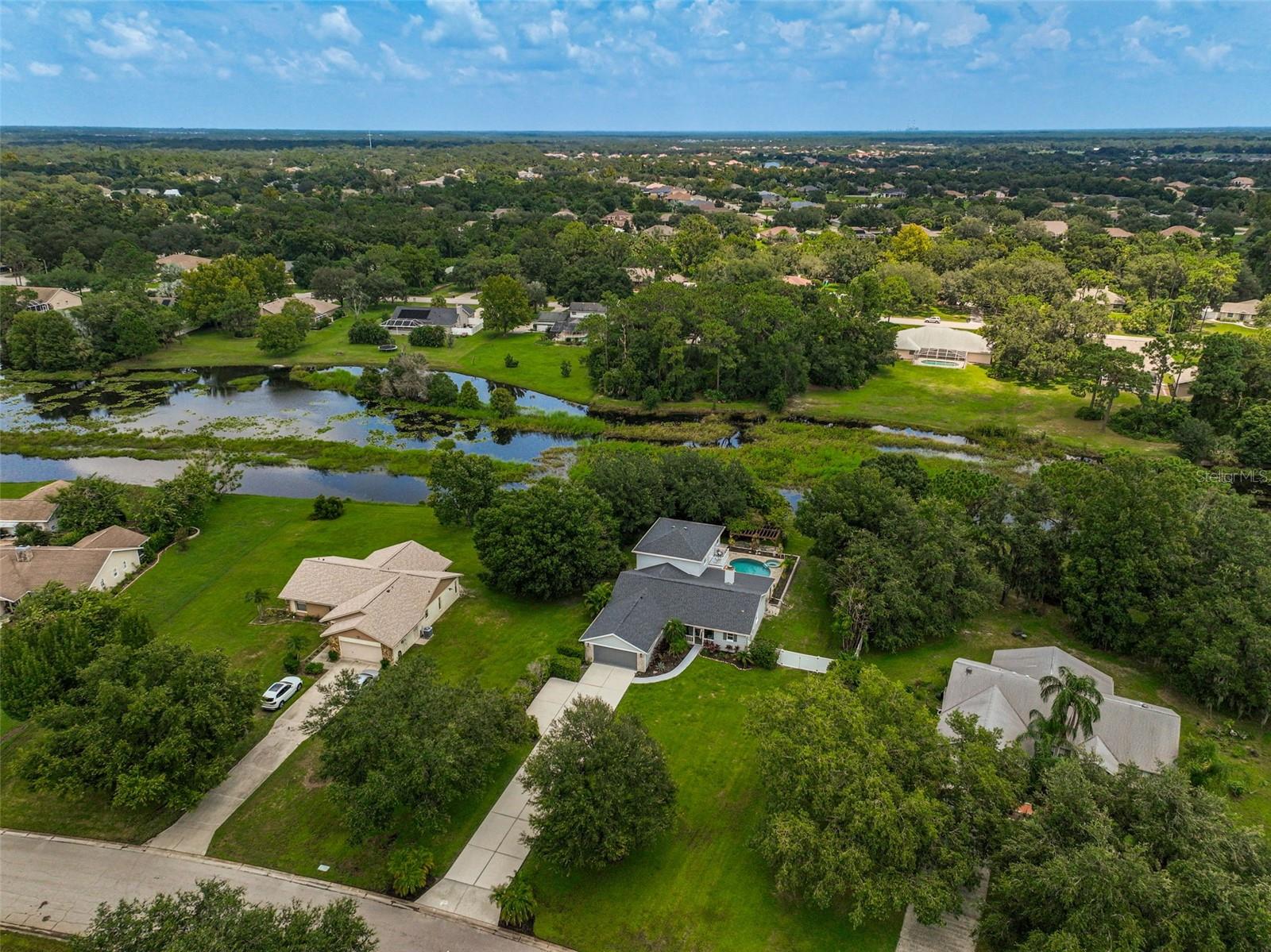
Priced at Only: $769,900
For more Information Call:
(352) 279-4408
Address: 13609 3rd Avenue E, BRADENTON, FL 34212
Property Location and Similar Properties
- MLS#: A4618712 ( Residential )
- Street Address: 13609 3rd Avenue E
- Viewed: 13
- Price: $769,900
- Price sqft: $217
- Waterfront: No
- Year Built: 1990
- Bldg sqft: 3552
- Bedrooms: 4
- Total Baths: 3
- Full Baths: 2
- 1/2 Baths: 1
- Garage / Parking Spaces: 2
- Days On Market: 152
- Acreage: 1.08 acres
- Additional Information
- Geolocation: 27.4954 / -82.4011
- County: MANATEE
- City: BRADENTON
- Zipcode: 34212
- Subdivision: Mill Creek Ph Ii
- Elementary School: Gene Witt
- Middle School: Carlos E. Haile
- High School: Lakewood Ranch
- Provided by: COMPASS FLORIDA LLC
- Contact: Mary Michael Martin
- 305-851-2820

- DMCA Notice
-
DescriptionExperience the epitome of the Florida lifestyle in this one of a kind home. This stunning 4 bedroom/2.5 bath/den property, sprawling over 2,753 square feet of refined living space, promises an unparalleled lifestyle backed by a long list of major upgrades completed in the last 3 years. Situated on a picturesque lake front lot, you will experience the privacy of an acre of land, in a community that allows boat and RV parking, with the advantages of being close to entertainment and services in the area! A gated fence is in place and ready to house all of your toys. As you step inside, the modern farmhouse charm greets you with a woodburning fireplace and glimpse of the exceptional outdoor living space beyond the living room. The kitchen is central to the living room, dining room and massive family room with walls of windows that bring the light and lovely scenery into the space. Three bedrooms and a den are on the first floor. The fourth bedroom is upstairs and currently being used as a bonus room with a built in bar, pool table and charming outside balcony. The entire home has undergone significant upgrades in the last several years including a new roof and gutters, entire house re plumb, new septic tank, whole house filtration system, 2 new HVAC units, hot water heater, impact garage door with automation and security feature, kitchen appliances and SO MUCH MORE. A full list of updates is available. Outside, the allure of the Florida sun is perfectly complemented by the saltwater pool, now boasting a new heater, lights, automation system, pump, resurfacing, and tile, ensuring endless enjoyment all year round. The outdoor kitchen provides the perfect entertainment station with an expansive lanai of new pavers providing plenty of room for a large gathering. A separate cozy fire pit area will set the stage for memorable gatherings under the stars. An addiitonal shed with electrical service gives the handyman in the family room to work. Mill Creek is a unique community with large lots and a variety of architectural designs uncommon in today's marketplace. This house does not just offer upgrades; it promises a lifestyle that is hard to find: An acre of privacy with an upgraded pool home that has no CDD, low HOA, allows boat and RV parking AND is close to shopping, restaurants, entertainment, schools and everything the area has to offer. You will love it!
Payment Calculator
- Principal & Interest -
- Property Tax $
- Home Insurance $
- HOA Fees $
- Monthly -
Features
Building and Construction
- Covered Spaces: 0.00
- Exterior Features: Other, Outdoor Kitchen, Private Mailbox, Rain Gutters, Sliding Doors, Storage
- Flooring: Carpet, Laminate, Vinyl
- Living Area: 2753.00
- Other Structures: Shed(s)
- Roof: Shingle
School Information
- High School: Lakewood Ranch High
- Middle School: Carlos E. Haile Middle
- School Elementary: Gene Witt Elementary
Garage and Parking
- Garage Spaces: 2.00
- Open Parking Spaces: 0.00
- Parking Features: Boat, Driveway, Garage Door Opener, RV Parking
Eco-Communities
- Pool Features: Fiber Optic Lighting, Gunite, Heated, In Ground, Outside Bath Access, Salt Water
- Water Source: Public
Utilities
- Carport Spaces: 0.00
- Cooling: Central Air
- Heating: Central
- Pets Allowed: Yes
- Sewer: Septic Tank
- Utilities: Cable Connected, Electricity Connected, Street Lights
Finance and Tax Information
- Home Owners Association Fee: 535.00
- Insurance Expense: 0.00
- Net Operating Income: 0.00
- Other Expense: 0.00
- Tax Year: 2023
Other Features
- Appliances: Dishwasher, Disposal, Dryer, Electric Water Heater, Microwave, Range, Refrigerator, Washer, Water Filtration System
- Association Name: Scot S. Mulbah - Community Association
- Association Phone: (941) 271-6853
- Country: US
- Interior Features: Cathedral Ceiling(s), Ceiling Fans(s), Kitchen/Family Room Combo, Open Floorplan, Primary Bedroom Main Floor, Smart Home, Solid Wood Cabinets, Split Bedroom, Stone Counters, Walk-In Closet(s), Wet Bar, Window Treatments
- Legal Description: LOT 2068 MILL CREEK PHASE II SUB PI#5641.0800/9
- Levels: One
- Area Major: 34212 - Bradenton
- Occupant Type: Owner
- Parcel Number: 564108009
- Views: 13
- Zoning Code: PDR
Similar Properties
Nearby Subdivisions
Coddington
Coddington Ph I
Copperlefe
Country Creek
Country Creek Ph I
Country Creek Ph Ii
Country Creek Ph Iii
Country Creek Sub Ph Iii
Country Meadows Ph Ii
Cypress Creek Estates
Del Tierra Ph I
Del Tierra Ph Ii
Del Tierra Ph Iii
Del Tierra Ph Iva
Greenfield Plantation
Greenfield Plantation Ph I
Greyhawk Landing
Greyhawk Landing Ph 2
Greyhawk Landing Ph 3
Greyhawk Landing West Ph Ii
Greyhawk Landing West Ph Iva
Greyhawk Landing West Ph Va
Greyhawk Landing West Ph Vb
Hagle Park
Hagle Park 1st Addition
Heritage Harbour
Heritage Harbour River Strand
Heritage Harbour Subphase E
Heritage Harbour Subphase F
Heritage Harbour Subphase J
Hidden Oaks
Hillwood Preserve
Lighthouse Cove
Lighthouse Cove At Heritage Ha
Mill Creek Ph I
Mill Creek Ph Ii
Mill Creek Ph V
Mill Creek Ph V B
Mill Creek Ph Vb
Mill Creek Ph Vi
Mill Creek Ph Viia
Not Applicable
Old Grove At Greenfield Ph Iii
Planters Manor At Greenfield P
River Strand
River Strand Heritage Harbour
River Strandheritage Harbour S
River Wind
Riverside Preserve
Riverside Preserve Ph 1
Riverside Preserve Ph Ii
Rye Wilderness
Rye Wilderness Estates Ph Iii
Rye Wilderness Estates Phase I
Stoneybrook At Heritage Harbou
Watercolor Place
Watercolor Place I
Waterlefe
Waterlefe Golf River Club
Winding River



