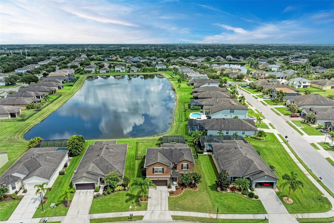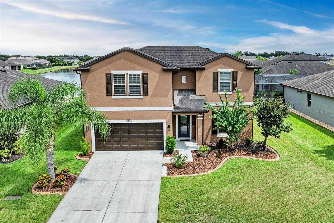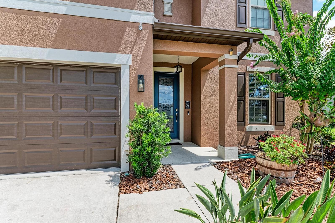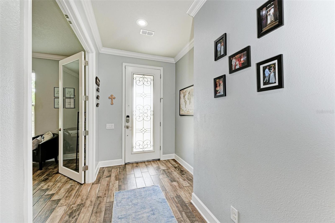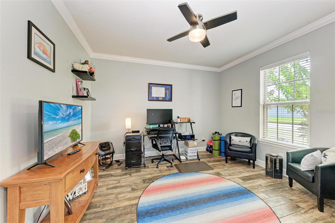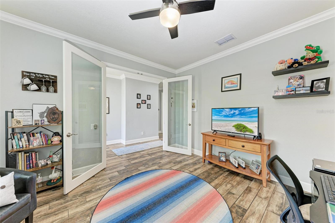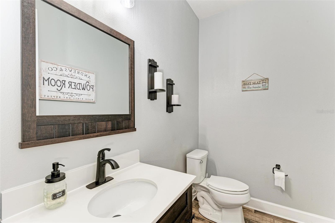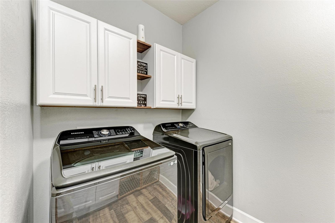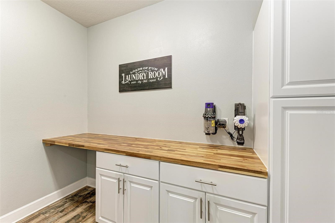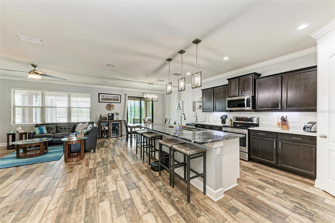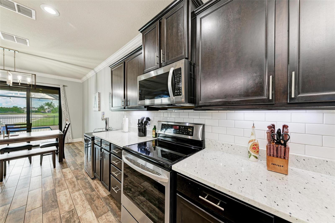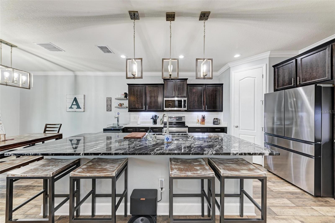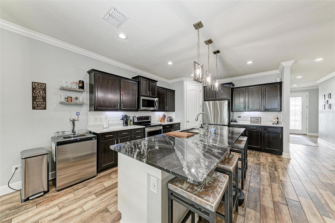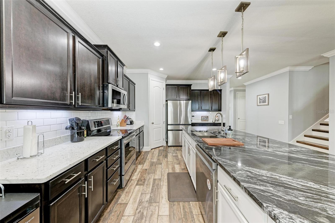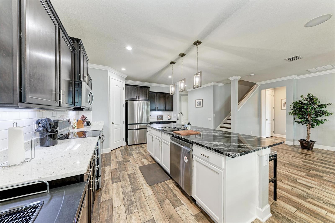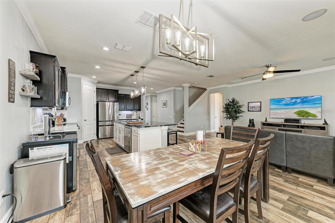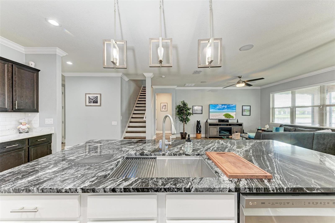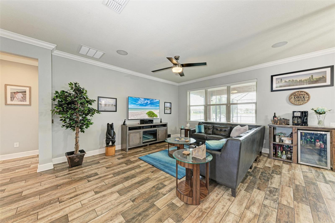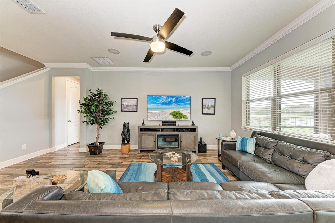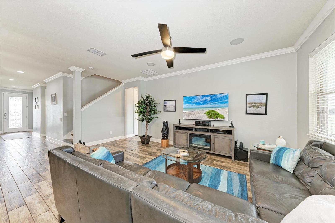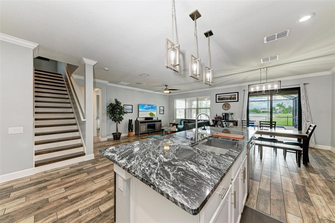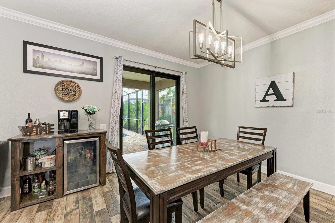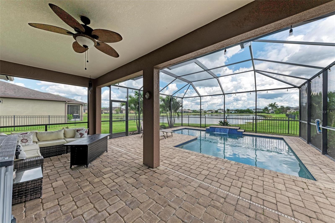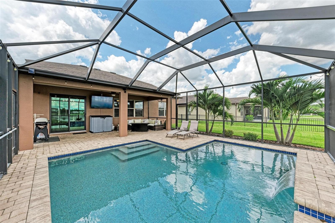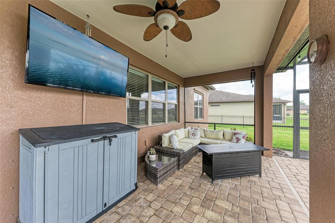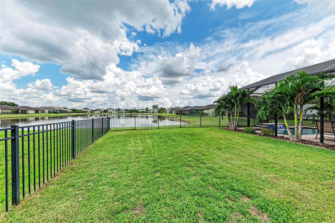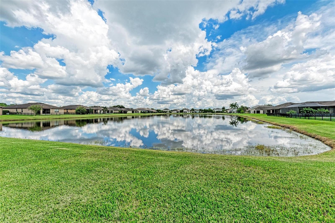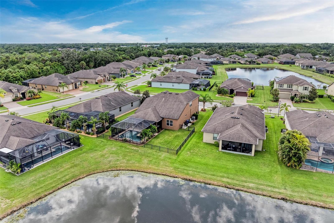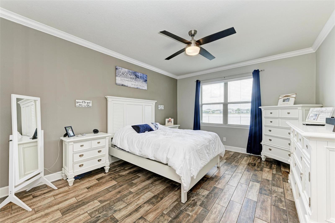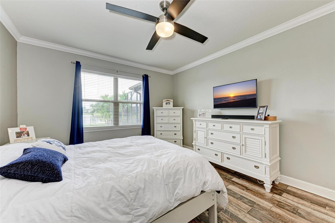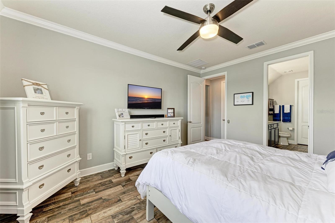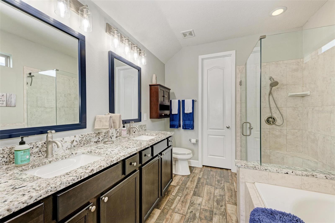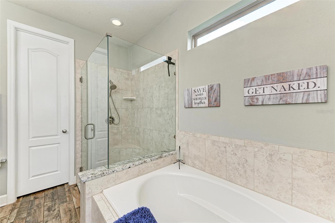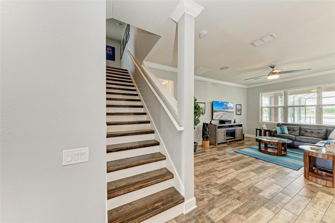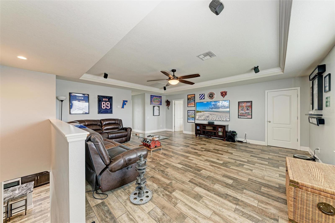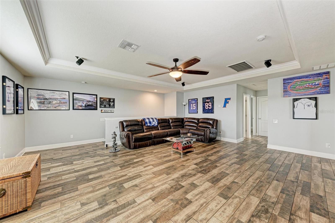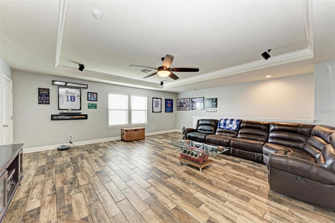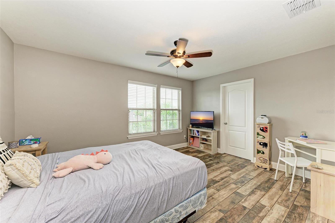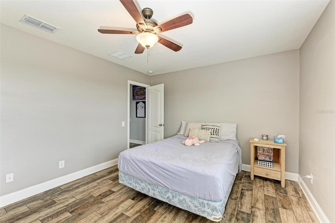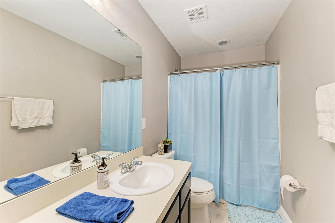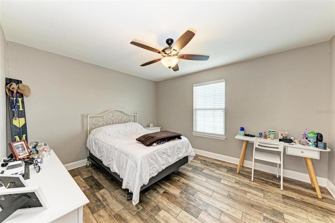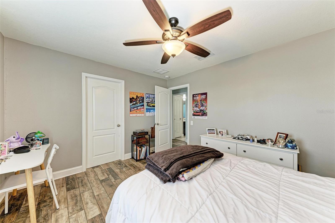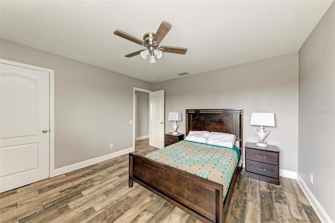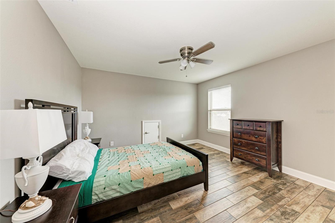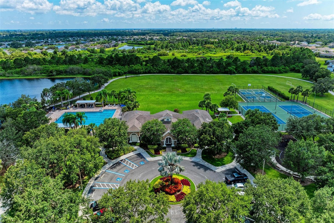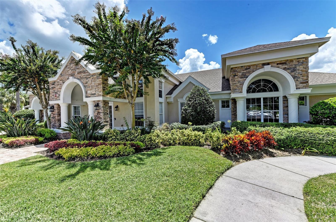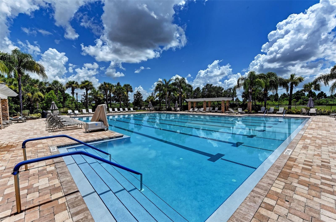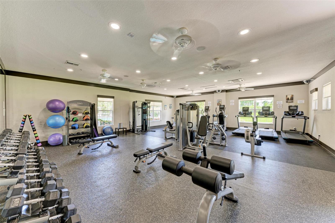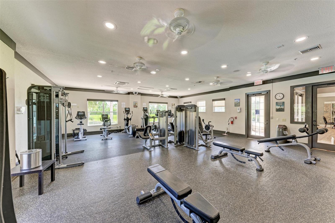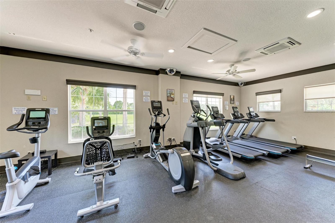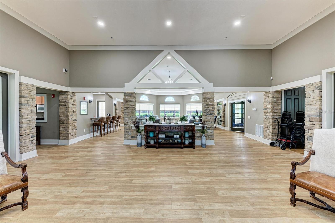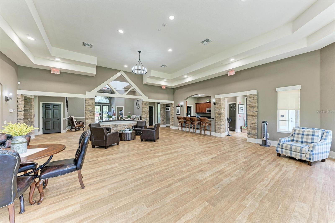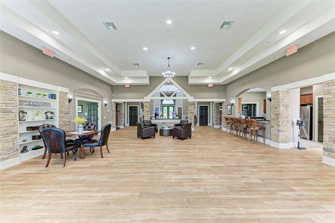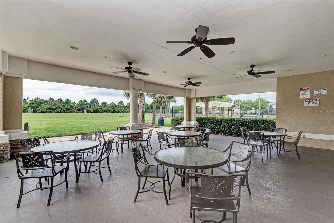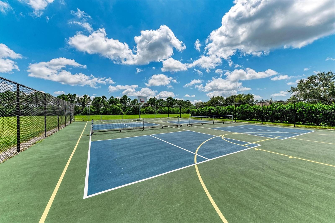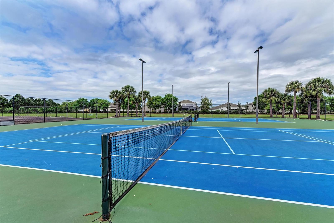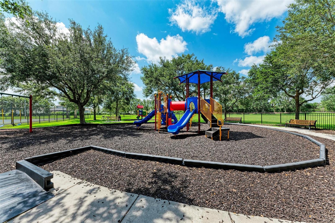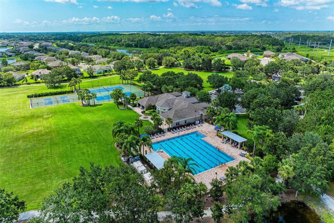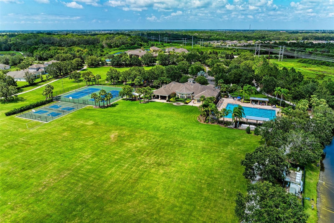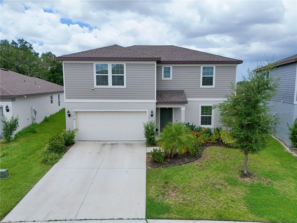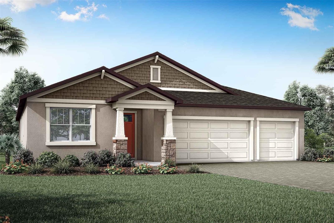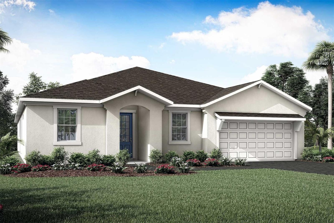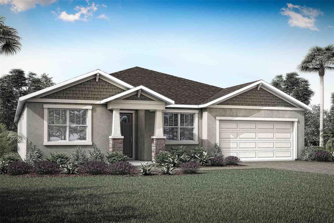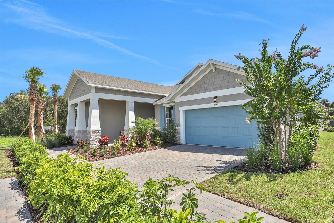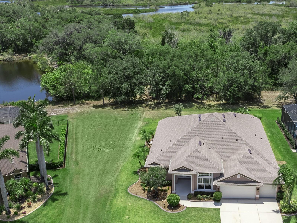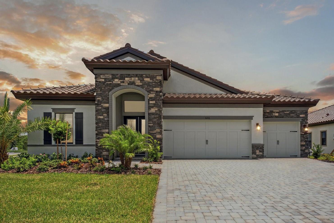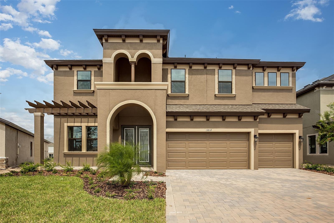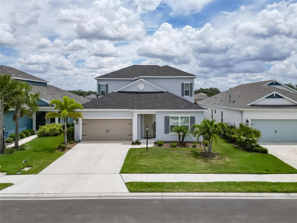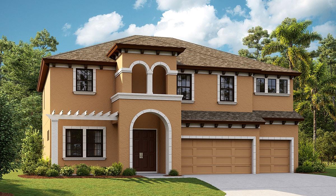Submit an Offer Now!
9909 61st Street E, PARRISH, FL 34219
Property Photos
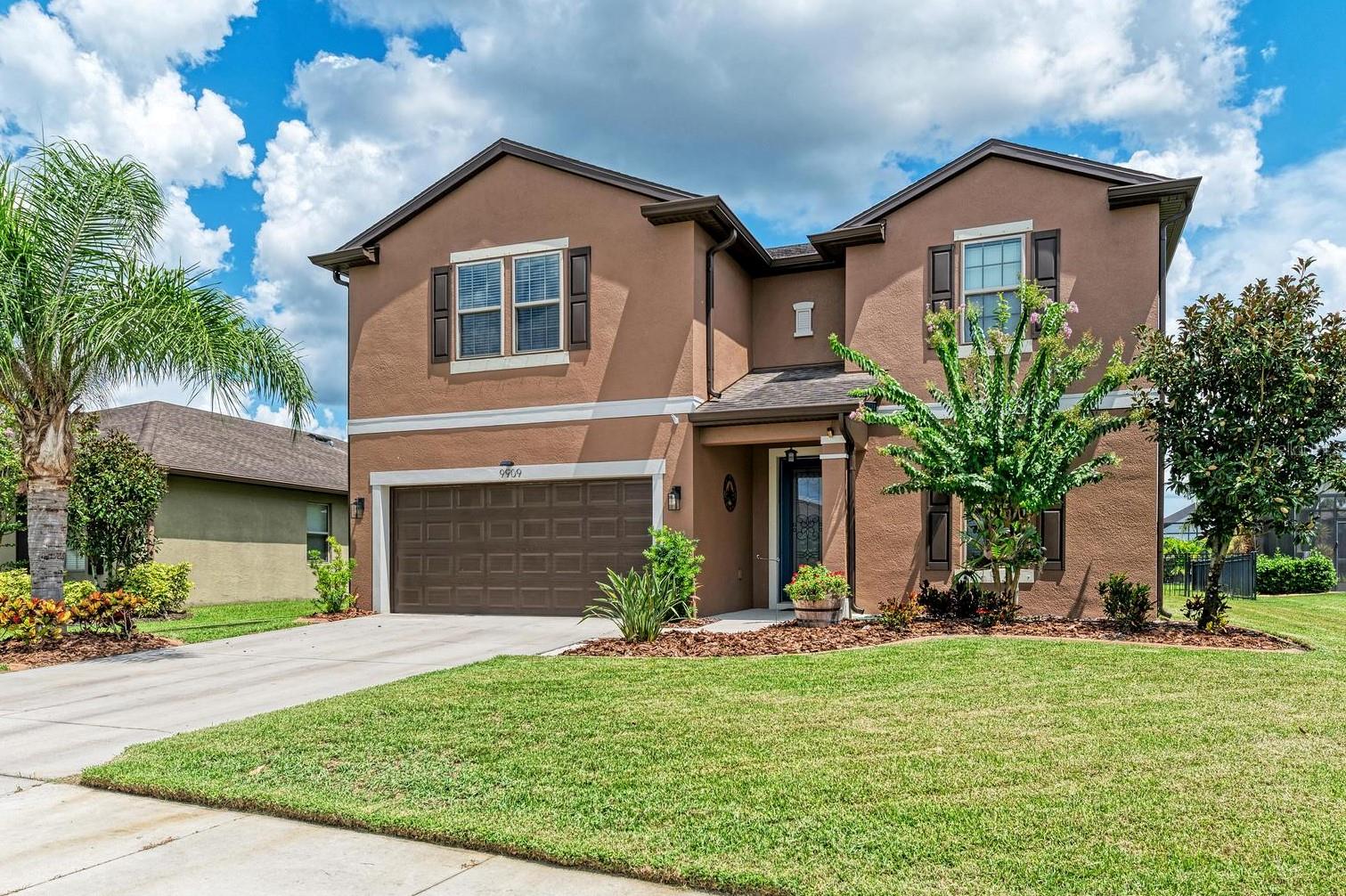
Priced at Only: $610,000
For more Information Call:
(352) 279-4408
Address: 9909 61st Street E, PARRISH, FL 34219
Property Location and Similar Properties
- MLS#: A4618952 ( Residential )
- Street Address: 9909 61st Street E
- Viewed: 5
- Price: $610,000
- Price sqft: $170
- Waterfront: No
- Year Built: 2015
- Bldg sqft: 3597
- Bedrooms: 4
- Total Baths: 3
- Full Baths: 2
- 1/2 Baths: 1
- Garage / Parking Spaces: 2
- Days On Market: 50
- Additional Information
- Geolocation: 27.5683 / -82.4665
- County: MANATEE
- City: PARRISH
- Zipcode: 34219
- Subdivision: Harrison Ranch Ph Iia
- Elementary School: Virgil Mills Elementary
- Middle School: Buffalo Creek Middle
- High School: Parrish Community High
- Provided by: BERG REALTY LLC
- Contact: Matt Berg
- 941-779-5597
- DMCA Notice
-
DescriptionThis beautiful pool home with over $125,000 in upgrades is in the highly sought after community of Harrison Ranch. The popular Citrus Grove model features 4 bed/2.5 bath + den and an upstairs bonus room. The upgrades start outside with well manicured landscaping and concrete curbing around the flower beds. The exterior has gutters and a fresh coat of paint in 2022. From the covered front porch, you'll notice the decorative glass door and camera system included with the home. Step inside and you're greeted with beautiful wood plank tile flooring, which is throughout the entire home. NO CARPET. The owners also upgraded the trim package with 5 inch high baseboards and installed crown molding in the main living space, office, & master bedroom. The office/den is perfect for working from home and comes with french doors. This home is great for entertaining with a kitchen that opens up to a spacious family room. The kitchen has granite counters, cabinets with crown molding, tiled backsplash, stainless steel appliances & pendant lighting. From the kitchen, you can step outside to your backyard oasis. The heated saltwater pool was installed in 2018, along with a brick paver lanai which comes with a child safety fence. The fully fenced backyard is professionally landscaped and backs up to a large pond, which you can enjoy breathtaking sunrises over the water from your large covered seating area. The main floor also has a half bath and spacious laundry room with extra cabinets for storage, as well as a beautiful custom butcher block countertop. The master suite has a large walk in closet & an ensuite with an upgraded granite vanity with dual sinks, tiled shower with frameless glass and a large garden tub. Take the custom oak staircase to the 2nd floor, where you'll be greeted with a large bonus room, which is perfect for a game room or media room, as well as three more spacious bedrooms and a 2nd full bathroom. The garage has an insulated door that reduces the interior temperature by 10 degrees. In conjunction with a pioneer mini split AC, it can consistently hold the temperature at 68 degrees. This makes working in the garage on cars or other projects very comfortable. It also comes with a heat pump for those rare chilly days in winter. The home comes with an irrigation system and hurricane shutters and the slider door to the lanai has been upgraded with hurricane rated impact glass. Harrison Ranch features a 24 hour gym, heated junior Olympic pool and 5.5 miles of nature trails! There are also tennis courts and a brand new basketball & pickleball court. An activity director is also on site, putting on fun events for young families as well as active adults. Tampa, St. Pete and Sarasota are all within 45 minutes, making this a perfect central location. Harrison Ranch is a beautiful community with a lifestyle you can truly enjoy.
Payment Calculator
- Principal & Interest -
- Property Tax $
- Home Insurance $
- HOA Fees $
- Monthly -
For a Fast & FREE Mortgage Pre-Approval Apply Now
Apply Now
 Apply Now
Apply NowFeatures
Building and Construction
- Covered Spaces: 0.00
- Exterior Features: Hurricane Shutters, Irrigation System, Lighting, Private Mailbox, Rain Gutters, Sidewalk, Sliding Doors, Sprinkler Metered
- Fencing: Fenced, Other
- Flooring: Tile
- Living Area: 2859.00
- Roof: Shingle
Land Information
- Lot Features: Landscaped, Sidewalk, Paved
School Information
- High School: Parrish Community High
- Middle School: Buffalo Creek Middle
- School Elementary: Virgil Mills Elementary
Garage and Parking
- Garage Spaces: 2.00
- Open Parking Spaces: 0.00
- Parking Features: Driveway, Garage Door Opener
Eco-Communities
- Pool Features: Child Safety Fence, Gunite, Heated, In Ground, Salt Water, Screen Enclosure
- Water Source: Public
Utilities
- Carport Spaces: 0.00
- Cooling: Central Air, Mini-Split Unit(s)
- Heating: Central, Heat Pump
- Pets Allowed: Yes
- Sewer: Public Sewer
- Utilities: Cable Connected, Electricity Connected, Sewer Connected, Sprinkler Recycled, Street Lights, Underground Utilities, Water Connected
Amenities
- Association Amenities: Basketball Court, Clubhouse, Fitness Center, Park, Pickleball Court(s), Playground, Pool, Recreation Facilities, Tennis Court(s), Trail(s)
Finance and Tax Information
- Home Owners Association Fee Includes: Pool, Maintenance Grounds, Management, Recreational Facilities
- Home Owners Association Fee: 115.00
- Insurance Expense: 0.00
- Net Operating Income: 0.00
- Other Expense: 0.00
- Tax Year: 2023
Other Features
- Appliances: Dishwasher, Microwave, Range, Refrigerator, Water Filtration System
- Association Name: Rizzetta & Company - Matt Duncan
- Association Phone: 941-776-9725
- Country: US
- Interior Features: Ceiling Fans(s), Crown Molding, Eat-in Kitchen, High Ceilings, In Wall Pest System, Kitchen/Family Room Combo, Open Floorplan, Primary Bedroom Main Floor, Split Bedroom, Stone Counters, Tray Ceiling(s), Walk-In Closet(s), Window Treatments
- Legal Description: LOT 484 HARRISON RANCH PHASE IIA PI#7264.4040/9
- Levels: Two
- Area Major: 34219 - Parrish
- Occupant Type: Owner
- Parcel Number: 726440409
- View: Water
- Zoning Code: PDMU/N
Similar Properties
Nearby Subdivisions
Aberdeen
Ancient Oaks
Aviary At Rutland Ranch
Aviary At Rutland Ranch Ph 1a
Aviary At Rutland Ranch Ph Iia
Bella Lago
Bella Lago Ph I
Bella Lago Ph Ie Iib
Bella Lago Ph Ii Subph Iiaia I
Broadleaf
Canoe Creek
Canoe Creek Ph I
Canoe Creek Ph Ii Subph Iia I
Canoe Creek Ph Iii
Chelsea Oaks Ph I
Chelsea Oaks Ph Ii Iii
Copperstone Ph I
Copperstone Ph Iic
Cove At Twin Rivers
Creekside Preserve Ii
Cross Creek
Cross Creek Ph Id
Crosscreek 1d
Crosscreek Ph I Subph B C
Crosscreek Ph Ia
Crosswind Point
Crosswind Point Ph I
Crosswind Point Ph Ii
Crosswind Ranch
Crosswind Ranch Ph Ia
Cypress Glen At River Wilderne
Del Webb At Bayview
Del Webb At Bayview Ph I Subph
Del Webb At Bayview Ph Ii Subp
Del Webb At Bayview Ph Iii
Del Webb At Bayview Ph Iv
Forest Creek
Forest Creek Ph I Ia
Forest Creek Ph Iii
Forest Creekfennemore Way
Fox Chase
Foxbrook Ph I
Foxbrook Ph Ii
Foxbrook Ph Iii A
Foxbrook Ph Iii C
Gamble Creek Estates
Gamble Creek Estates Ph Ii Ii
Grand Oak Preserve Fka The Pon
Harrison Ranch Ph Ia
Harrison Ranch Ph Ib
Harrison Ranch Ph Iia
Harrison Ranch Ph Iia4 Iia5
Harrison Ranch Ph Iib
Isles At Bayview
Isles At Bayview Ph I Subph A
Isles At Bayview Ph Ii
Isles At Bayview Phase 1 Subph
Kingsfield
Kingsfield Lakes Ph 1
Kingsfield Lakes Ph 2
Kingsfield Ph I
Kingsfield Ph Ii
Kingsfield Ph Iii
Kingsfield Ph Iv
Kingsfield Ph V
Lakeside Preserve
Lexington
Lexington Add
Lexington Ph Iv
Lexington Ph V Vi Vii
Lincoln Park
Morgans Glen Ph Ia Ib Ic Iia
No Subdivision
North River Ranch
North River Ranch Ph Ia2
North River Ranch Ph Ib Id Ea
North River Ranch Ph Ic Id We
North River Ranch Ph Iva
North River Ranch Ph Ivb
Oakfield Lakes
Parkwood Lakes
Parkwood Lakes Ph I Ii
Parkwood Lakes Ph V Vi Vii
Parrish North To County Line 1
Pleasant Places
Prosperity Lakes
Prosperity Lakes Active Adult
Reserve At Twin Rivers
River Plantation Ph I
River Plantation Ph Ii
River Wilderness Ph I
River Wilderness Ph I Tr 7
River Wilderness Ph Ii
River Wilderness Ph Iia
River Wilderness Ph Iib
River Wilderness Ph Iii Sp B
River Wilderness Ph Iii Sp D1
River Wilderness Ph Iii Sp E F
River Wilderness Ph Iii Sp J
River Wilderness Ph Iii Subph
River Woods Ph I
River Woods Ph Iv
Rivers Reach
Rivers Reach Ph Ia
Rivers Reach Ph Ib Ic
Rye Crossing
Salt Meadows
Sawgrass Lakes Ph Iiii
Seaire
Silverleaf
Silverleaf Ph Ia
Silverleaf Ph Ib
Silverleaf Ph Ii Iii
Silverleaf Ph Iv
Silverleaf Ph V
Silverleaf Ph Vi
Summerwoods
Summerwoods Ph Ia
Summerwoods Ph Ib
Summerwoods Ph Ii
Summerwoods Ph Ii Pi
Summerwoods Ph Iiia Iva
Summerwoods Ph Iiib Ivb
Summerwoods Ph Ivc
Twin Rivers
Twin Rivers Ph I
Twin Rivers Ph Ii
Twin Rivers Ph Iii
Twin Rivers Ph Iv
Twin Rivers Ph Va1
Twin Rivers Ph Va2 Va3
Twin Rivers Ph Vb2 Vb3
Willow Bend Ph Ib
Willow Bend Ph Ii
Willow Bend Ph Iv
Windwater Ph Ia Ib



