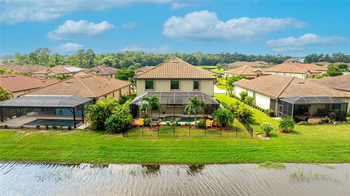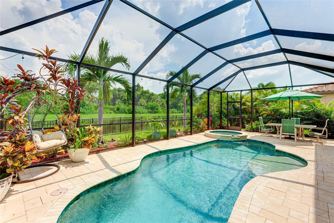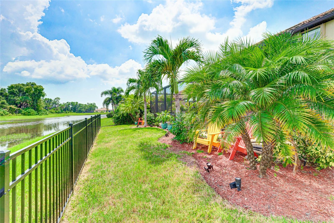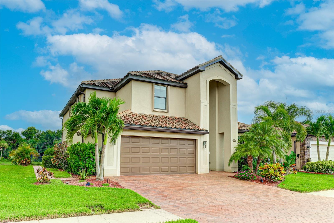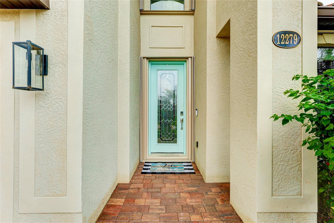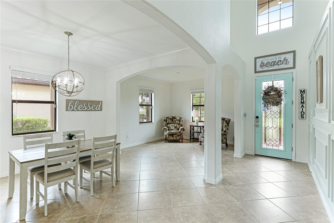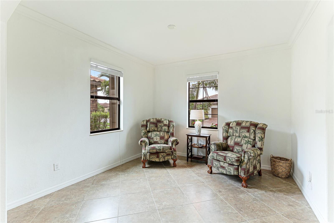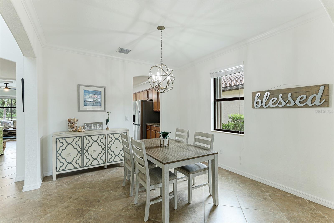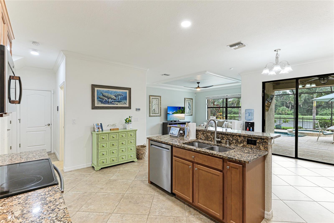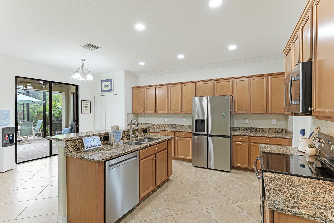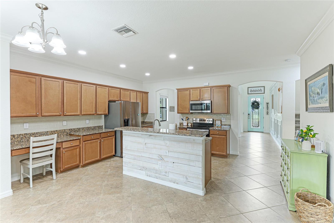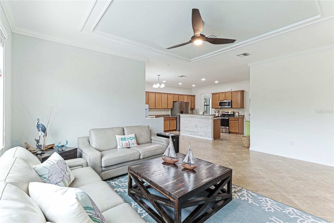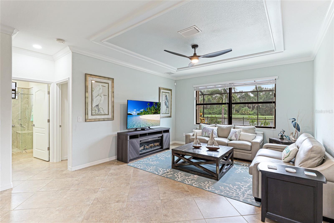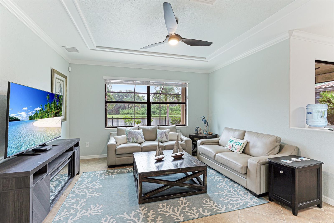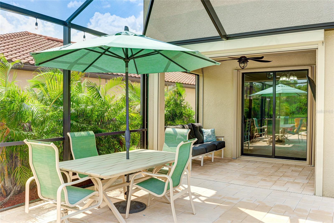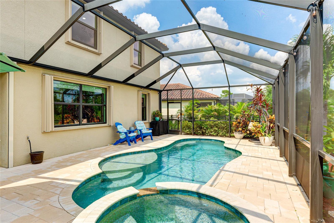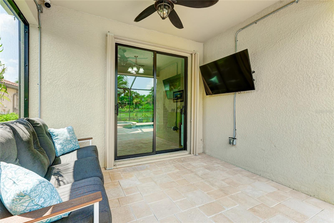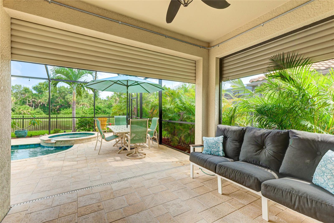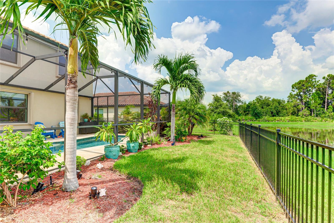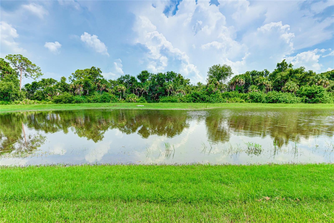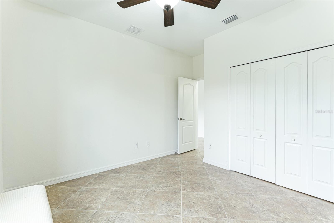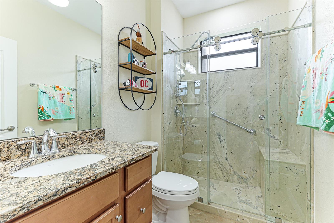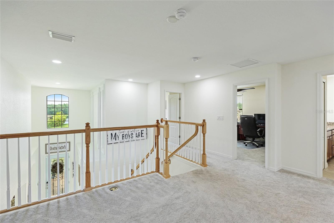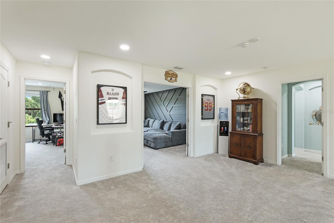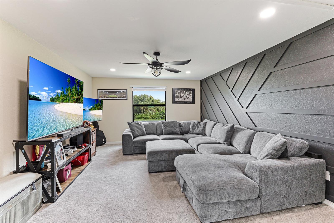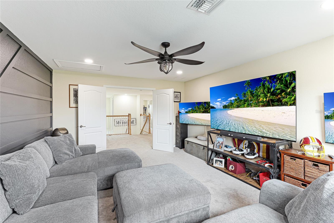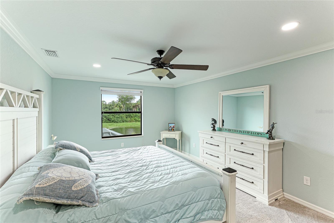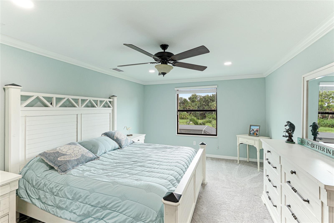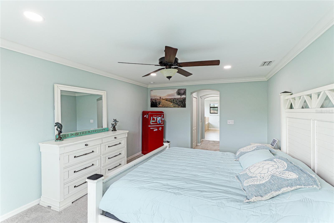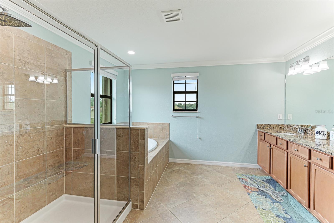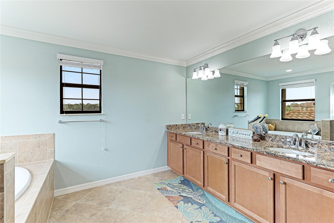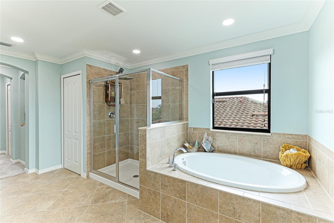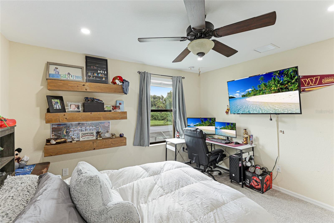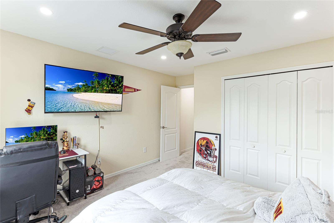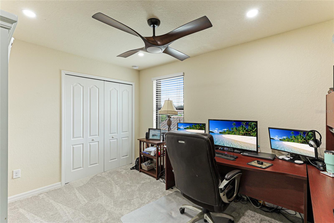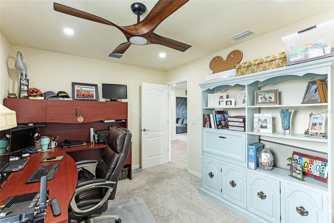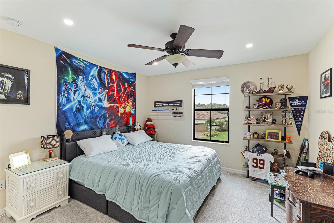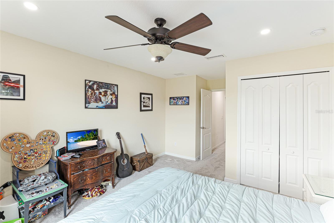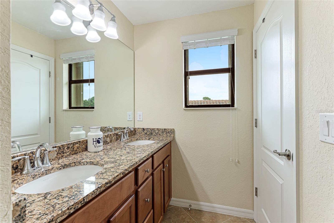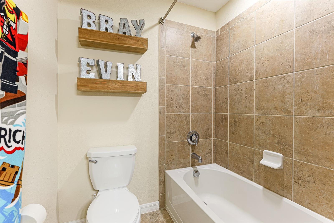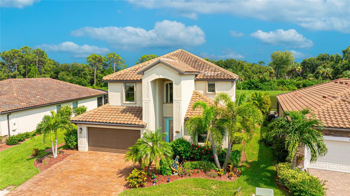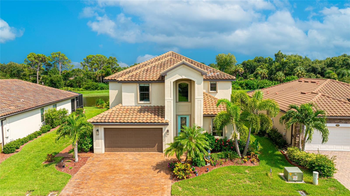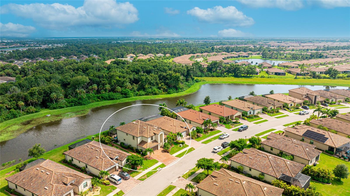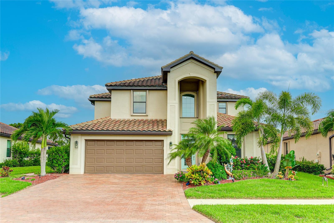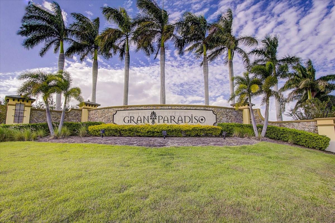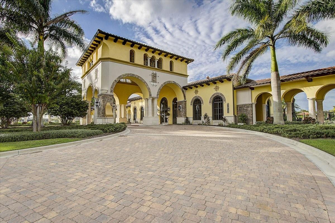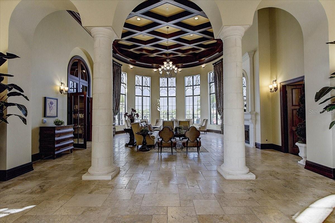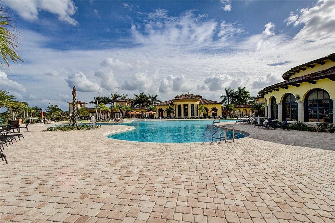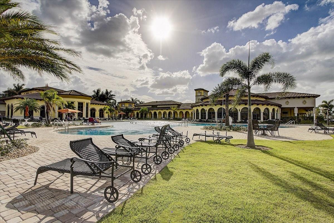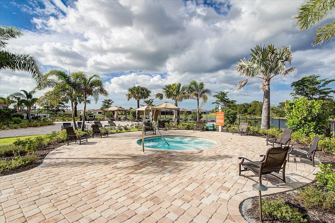Submit an Offer Now!
12279 Canavese Lane, VENICE, FL 34293
Property Photos
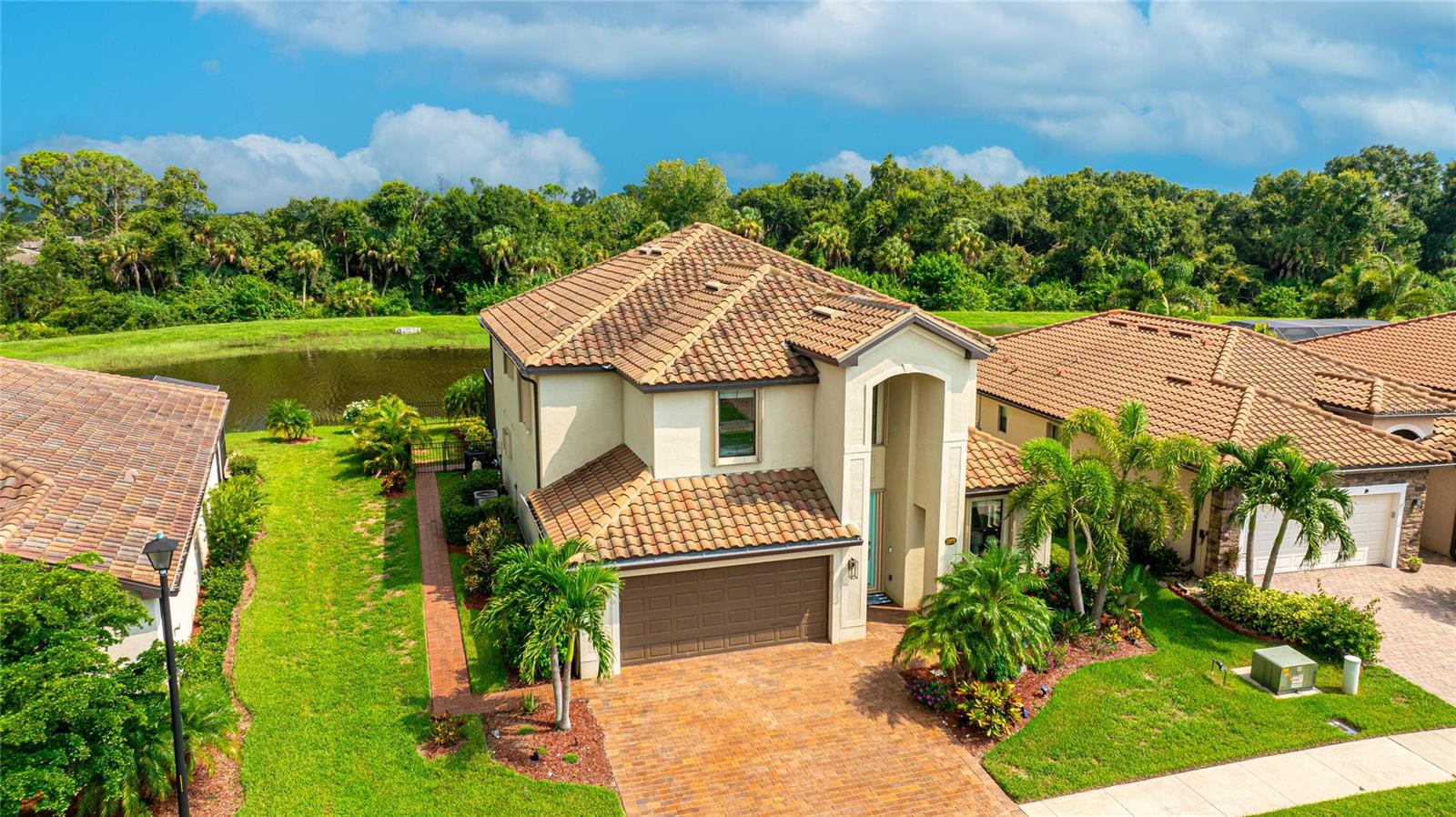
Priced at Only: $825,000
For more Information Call:
(352) 279-4408
Address: 12279 Canavese Lane, VENICE, FL 34293
Property Location and Similar Properties
- MLS#: A4619603 ( Residential )
- Street Address: 12279 Canavese Lane
- Viewed: 11
- Price: $825,000
- Price sqft: $198
- Waterfront: Yes
- Wateraccess: Yes
- Waterfront Type: Pond
- Year Built: 2017
- Bldg sqft: 4162
- Bedrooms: 5
- Total Baths: 3
- Full Baths: 3
- Garage / Parking Spaces: 3
- Days On Market: 102
- Additional Information
- Geolocation: 27.0616 / -82.3237
- County: SARASOTA
- City: VENICE
- Zipcode: 34293
- Subdivision: Gran Paradiso
- Elementary School: Taylor Ranch Elementary
- Middle School: Venice Area Middle
- High School: Venice Senior High
- Provided by: KELLER WILLIAMS CLASSIC GROUP
- Contact: Toni Zarghami
- 941-900-4151
- DMCA Notice
-
DescriptionOne or more photo(s) has been virtually staged. **THIS PROPERTY QUALIFIES FOR A 1.5% LENDER INCENTIVE IF USING PREFERRED LENDER. INQUIRE FOR MORE DETAILS.** Experience refined elegance in this stunning 5 bedroom, 3 bathroom residence, complemented by a loft and bonus room, offering nearly 3,300 sq ft of sophisticated living space. Set on a tranquil cul de sac, this home features serene pond views and a luxurious heated saltwater pool and spa, all nestled within a fully fenced backyard surrounded by lush tropical landscaping. Upon entering, you are greeted by an ambiance of grace and charm, highlighted by recessed lighting, crown molding, custom blinds, and exquisite decorative woodwork. A new water heater and both electric and accordion style hurricane shutters add convenience and peace of mind. The paver driveway and extended walkway lead to a spacious 3 car tandem garage, providing ample room for vehicles and additional storage. The elegant foyer opens to a formal dining and living area, setting the stage for gatherings. The open concept family room showcases large windows that frame pond and preserve views. The kitchen features granite countertops, a suite of stainless steel appliances, including an updated refrigerator and dishwasher, and an island with bar seating. Adjacent to the kitchen is a charming breakfast nook with a pantry for added storage. A sliding glass door provides seamless access to the lanai, where travertine pavers surround the sparkling pool and spa, creating an ideal space for relaxation and entertaining. The first floor features a secluded guest suite with a remodeled shower, highlighted by a frameless shower door, ensuring privacy and comfort. Upstairs, discover a cozy loft and a versatile bonus room, currently set up as a media room, providing additional space for leisure. The primary suite serves as a tranquil retreat, showcasing enchanting pond views and a spa like ensuite with dual sinks, a soaking tub, a tiled shower with a rain shower head, and a private water closet. Three spacious bedrooms share a well appointed hall bathroom, complete with dual sinks and granite countertops. Gran Paradiso seamlessly combines luxury with convenience in its exclusive, gated setting. Residents enjoy a wealth of amenities, including a resort style pool, fitness center, tennis courts, and a clubhouse, all designed to foster an active and social lifestyle. The communitys prime location offers easy access to Venices charming downtown, where you can explore shopping, dining, and entertainment options, as well as nearby Gulf Coast beaches. Additionally, Gran Paradiso is close to Wellen Park, a vibrant area featuring a range of shopping, dining, and entertainment venues, including the popular Downtown Wellen Park. With several golf courses and outdoor recreational areas nearby, the community caters to those who appreciate an active lifestyle. Gran Paradiso also boasts a strong sense of community with organized social events, creating a friendly and welcoming atmosphere that makes it an ideal place to call home.
Payment Calculator
- Principal & Interest -
- Property Tax $
- Home Insurance $
- HOA Fees $
- Monthly -
Features
Building and Construction
- Builder Model: Monte Carlo
- Builder Name: Lennar
- Covered Spaces: 0.00
- Exterior Features: Hurricane Shutters, Irrigation System, Lighting, Rain Gutters, Sidewalk, Sliding Doors
- Flooring: Carpet, Tile
- Living Area: 3285.00
- Roof: Concrete, Tile
Land Information
- Lot Features: Cul-De-Sac, In County, Landscaped
School Information
- High School: Venice Senior High
- Middle School: Venice Area Middle
- School Elementary: Taylor Ranch Elementary
Garage and Parking
- Garage Spaces: 3.00
- Open Parking Spaces: 0.00
- Parking Features: Driveway, Garage Door Opener, Tandem
Eco-Communities
- Pool Features: Heated, In Ground, Lighting, Salt Water
- Water Source: Public
Utilities
- Carport Spaces: 0.00
- Cooling: Central Air
- Heating: Central
- Pets Allowed: Breed Restrictions, Number Limit
- Sewer: Public Sewer
- Utilities: BB/HS Internet Available, Cable Available, Electricity Available, Sewer Available, Water Available
Amenities
- Association Amenities: Clubhouse, Fitness Center, Gated, Maintenance, Park, Playground, Pool, Recreation Facilities, Tennis Court(s), Vehicle Restrictions
Finance and Tax Information
- Home Owners Association Fee Includes: Guard - 24 Hour, Cable TV, Pool, Escrow Reserves Fund, Maintenance Grounds, Management, Private Road, Recreational Facilities, Security
- Home Owners Association Fee: 961.21
- Insurance Expense: 0.00
- Net Operating Income: 0.00
- Other Expense: 0.00
- Tax Year: 2024
Other Features
- Appliances: Dishwasher, Dryer, Microwave, Range, Refrigerator, Washer
- Association Name: KW Management / Rebecca Beasley
- Association Phone: 941-234-0450
- Country: US
- Interior Features: Ceiling Fans(s), Crown Molding, Eat-in Kitchen, High Ceilings, Kitchen/Family Room Combo, Living Room/Dining Room Combo, Open Floorplan, PrimaryBedroom Upstairs, Split Bedroom, Stone Counters, Thermostat, Walk-In Closet(s), Window Treatments
- Legal Description: LOT 1042, GRAN PARADISO, PHASE 6, PB 50 PG 43
- Levels: Two
- Area Major: 34293 - Venice
- Occupant Type: Owner
- Parcel Number: 0777021042
- View: Trees/Woods, Water
- Views: 11
Nearby Subdivisions
0977 South Venice
0981 South Venice
3453 Everly At Wellen Park
8477 Courtyards At Plantation
Acreage
Antiguawellen Park
Antiguawellen Pk
Augusta Villas At Plan
Augusta Villas At Plantation
Augusta Villas At The Plantati
Bermuda Club East At Plantatio
Bermuda Club West At Plantatio
Brightmore At Wellen Park
Brightmorewellen Pk Phs 1a1c
Buckingham Meadows St Andrews
Cambridge Mews Of St Andrews
Circle Woods Of Venice 1
Circle Woods Of Venice 2
Cove Pointe
Everly
Everly At Wellen Park
Fairway Village Ph 2
Fairway Village Ph 3
Florida Tropical Homesites Li
Gran Paradiso
Gran Paradiso Ph 1
Gran Paradiso Ph 8
Gran Paradiso Poa Villas Ii A
Gran Place
Grand Palm
Grand Palm Ph 1a
Grand Palm Ph 1aa
Grand Palm Ph 1b
Grand Palm Ph 1c B
Grand Palm Ph 1ca
Grand Palm Ph 1cb
Grand Palm Ph 2a A
Grand Palm Ph 2a B 2a C
Grand Palm Ph 2b
Grand Palm Ph 2c
Grand Palm Ph 3a
Grand Palm Ph 3a A
Grand Palm Ph 3a B
Grand Palm Ph 3aa
Grand Palm Ph 3b
Grand Palm Phase 1a
Grand Palm Phase 1b A
Grand Palm Phase 2b
Grand Palm Phase 3aa
Grand Palm Phases 2a D 2a E
Grassy Oaks
Gulf View Estates
Hampton Mews St Andrews East A
Harrington Lake
Heathers Two
Heron Shores
Hourglass Lake Estates
Hourglass Lakes Ph 1
Hourglass Lakes Ph 2
Islandipalictee West Vlgs Ph
Islandwalk
Islandwalk At The West Village
Islandwalk At West Villages
Islandwalk At West Villages Ph
Islandwalk West Village Ph 2a
Islandwalkthe West Village Ph
Islandwalkthe West Vlgs Ph 1e
Islandwalkthe West Vlgs Ph 3
Islandwalkthe West Vlgs Ph 4
Islandwalkthe West Vlgs Ph 5
Islandwalkthe West Vlgs Ph 7
Islandwalkthe West Vlgs Ph 8
Islandwalkwest Vlgs Ph 1a
Islandwalkwest Vlgs Ph 1ca
Islandwalkwest Vlgs Ph 3a 3
Islandwalkwest Vlgs Ph 4
Jacaranda Country Club West Vi
Jacaranda Heights
Japanese Gardens Mhp
Kenwood Glen 1 Of St Andrews E
Kenwood Glen 2 Of St. Andrews
Lake Of The Woods
Lakes Of Jacaranda
Lakespur Wellen Park
Links Preserve Ii Of St Andrew
Lynwood Glen
Meadow Run At Jacaranda
Myrtle Trace At Plan
Not Applicable
Oasiswest Vlgs Ph 1
Oasiswest Vlgs Ph 2
Palmera At Wellen Park
Pennington Place
Plantation Lakes
Plantation The
Plantation Woods
Preservewest Vlgs Ph 1
Preservewest Vlgs Ph 2
Quail Lake
Saint George
Saint George At The Plantation
Solstice
Solstice At Wellen Park
Solstice Ph 1
Solstice Ph One
South Venice
Southwood
Southwood Sec A
Southwood Sec C
Southwood Sec D
St Andrews Park At Plantation
St Andrews Park Plantation
St Andrews Park Terraces Villa
Stonecastle At Southwood Ph 01
Sunset Beach
Sunstone At Wellen Park
Sunstone Lakeside At Wellen Pa
Sunstone Village F5 Ph 1a 1b
Sweetwater Villas At Southwood
Tarpon Point
Terrace Villas Of St Andrews P
The Lakes Of Jacaranda
The Plantation
Tortuga
Tropical Homesites Little Fa
Venetia Ph 1a
Venetia Ph 1b
Venetia Ph 3
Venetia Ph 4
Venetia Ph 5
Venice East
Venice East 3rd Add
Venice East 5th Add
Venice East Sec 1
Venice East Sec 1 1st Add
Venice East Sec 1 2nd Add
Venice Gardens
Venice Groves
Ventura Village
Villas 2 St Andrews Park At P
Villas Of Somerset
Wellen Park
Wellen Park Golf Country Club
Wellen Pk Golf Country Club
Wexford On The Green Ph 1
Wysteria
Wysteria Wellen Park Village
Wysteria Wellen Park Village F
Wysteriawellen Park
Wysteriawellen Park Village F4
Wysteriawellen Pk Vlg F4



