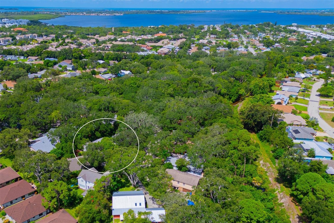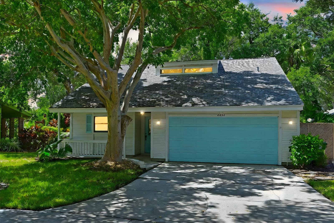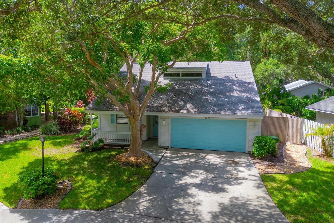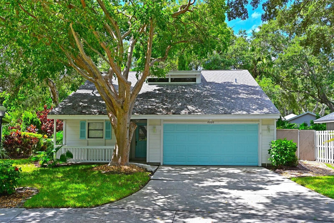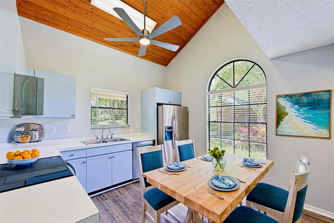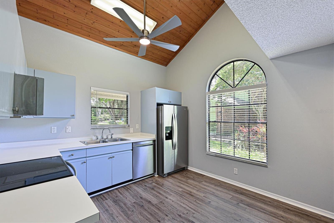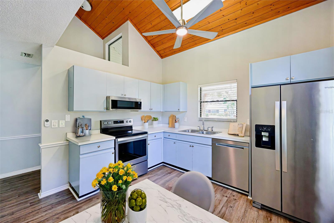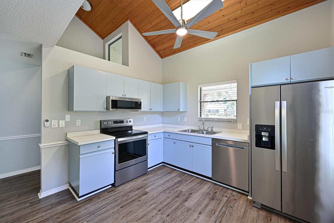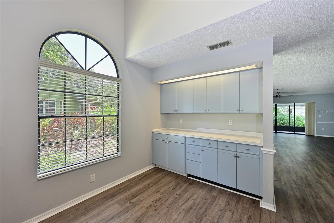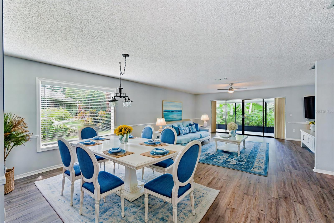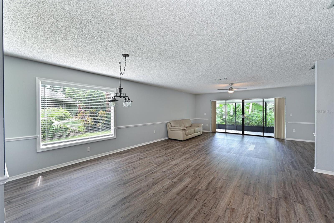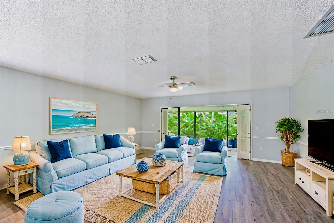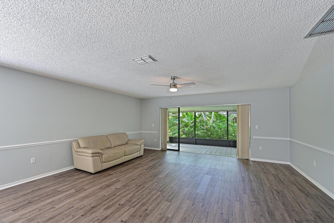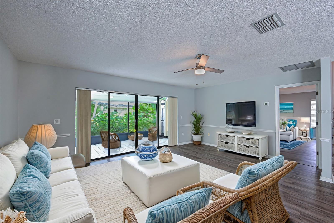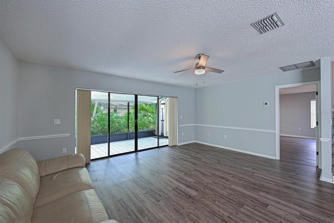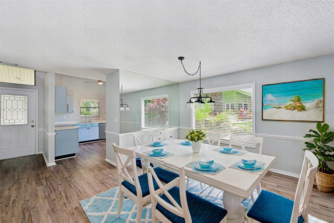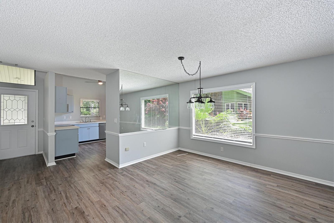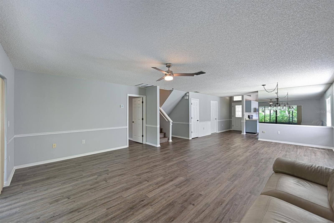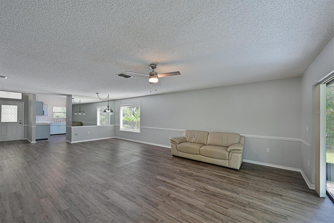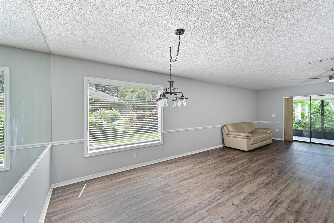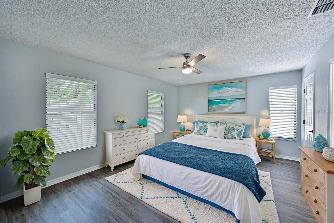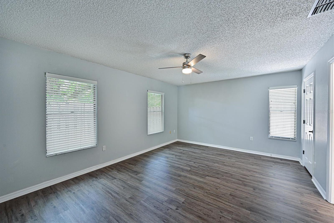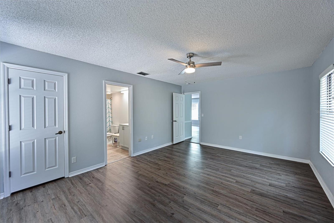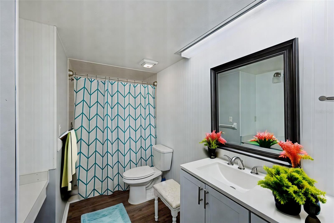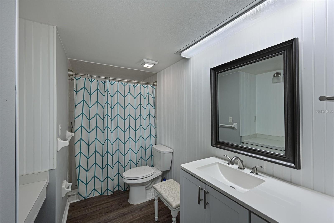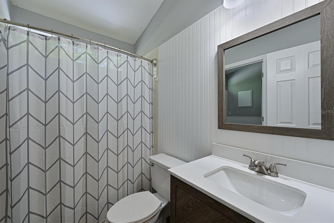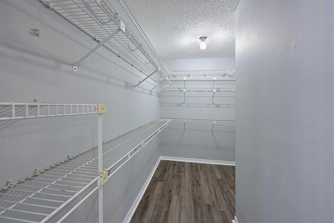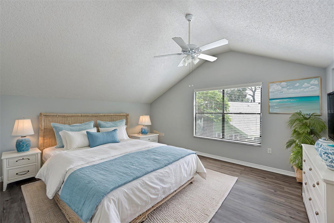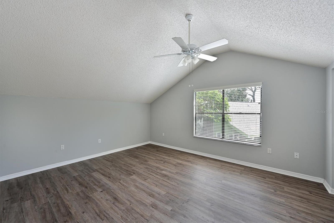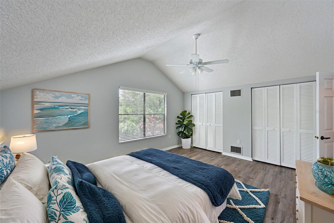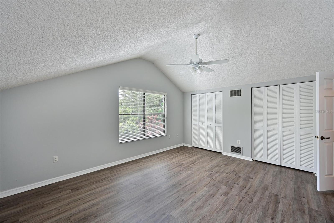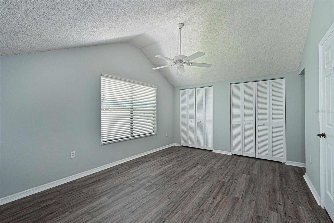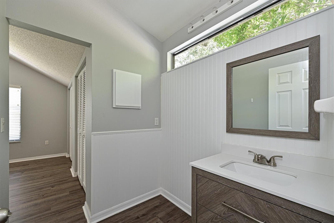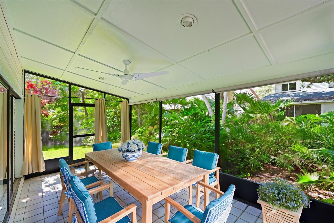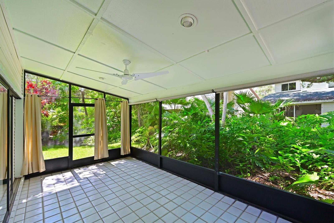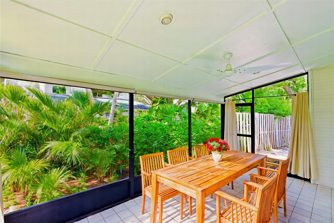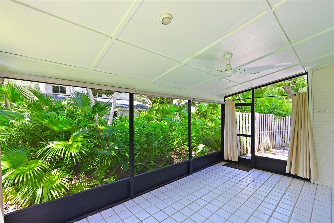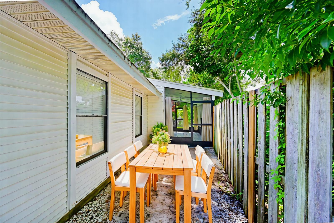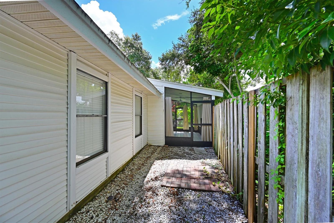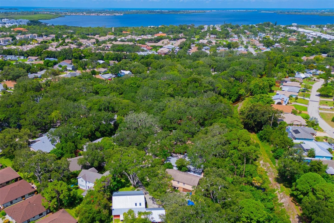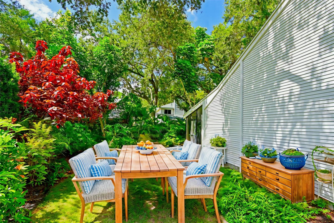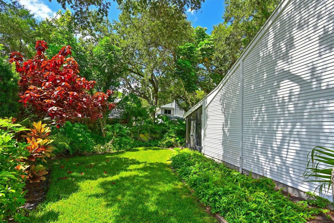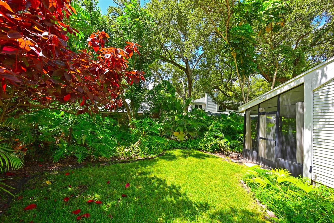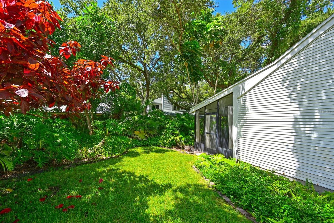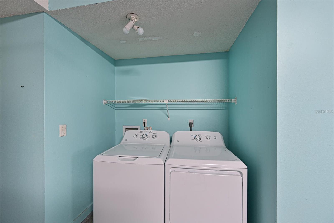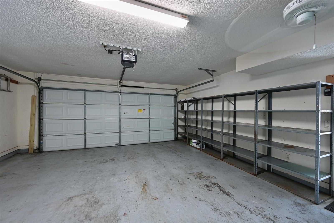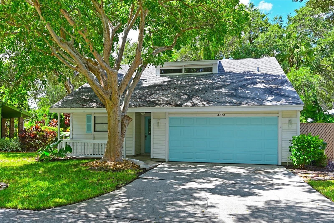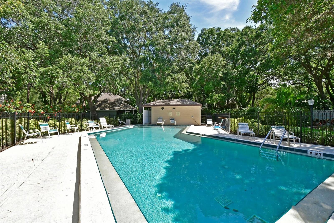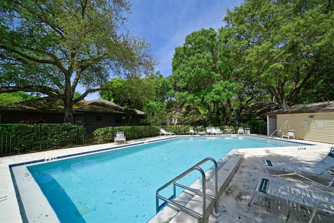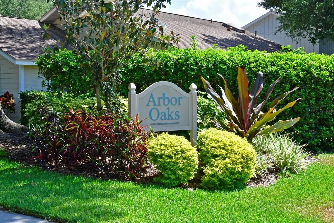Submit an Offer Now!
6820 Arbor Oaks Drive, BRADENTON, FL 34209
Property Photos
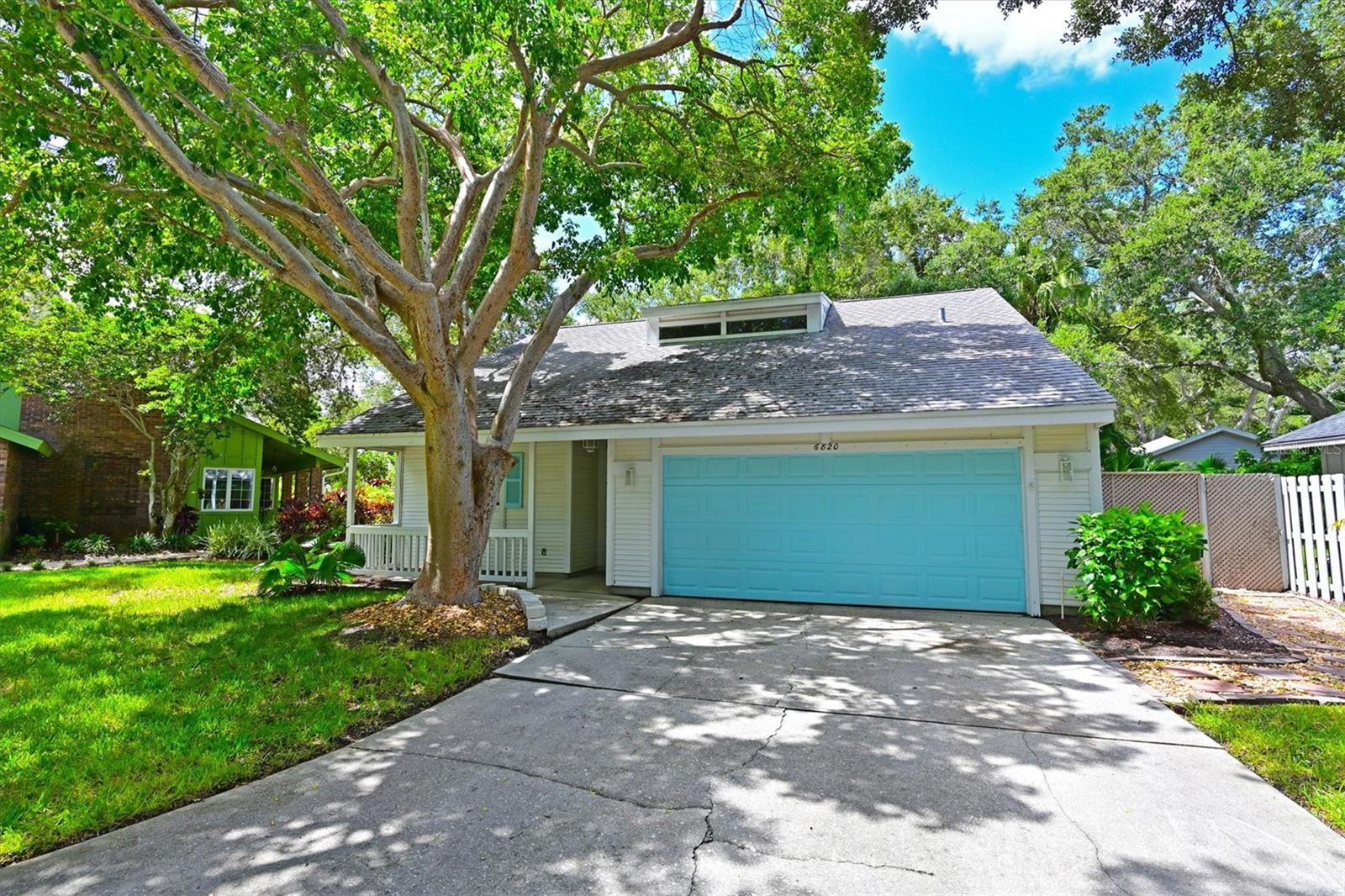
Priced at Only: $399,900
For more Information Call:
(352) 279-4408
Address: 6820 Arbor Oaks Drive, BRADENTON, FL 34209
Property Location and Similar Properties
- MLS#: A4619960 ( Residential )
- Street Address: 6820 Arbor Oaks Drive
- Viewed: 4
- Price: $399,900
- Price sqft: $150
- Waterfront: No
- Year Built: 1985
- Bldg sqft: 2669
- Bedrooms: 3
- Total Baths: 2
- Full Baths: 2
- Garage / Parking Spaces: 2
- Days On Market: 97
- Additional Information
- Geolocation: 27.4776 / -82.6297
- County: MANATEE
- City: BRADENTON
- Zipcode: 34209
- Subdivision: Arbor Oaks
- Elementary School: Sea Breeze Elementary
- Middle School: W.D. Sugg Middle
- High School: Bayshore High
- Provided by: COLDWELL BANKER REALTY
- Contact: Steve Slocum
- 941-739-6777
- DMCA Notice
-
DescriptionOne or more photo(s) has been virtually staged. Owner says "Get it SOLD"!!!! Feel like living in the country yet you are right in the middle of it all, Arbor Oaks is an aptly named community centrally located in Bradenton not that far from the world famous beaches or the ever expanding dining and working options of downtown Bradenton. The feature you will build your home around are the soaring wood ceilings in the spacious kitchen that open to a huge Great room space and your new primary suite located on the First Floor. Luxury Vinyl floors are throughout the unit giving you that seamless base to begin with adding your own HGTV approved touches here will be a great investment. Step upstairs to 2 spacious bedrooms highlighted by the vaulted ceilings enhancing the charm of the spaces. A huge covered lanai and nice outdoor space sits behind this south facing lot outdoor living defined! Arbor Oaks features a community pool, yard maintenance and a nice cable TV package in your HOA. Very close to shopping, GT Bray Park and HCA Blake Hospital and many medical facilities. When you see it in person, you'll know why this house will become your Home.
Payment Calculator
- Principal & Interest -
- Property Tax $
- Home Insurance $
- HOA Fees $
- Monthly -
Features
Building and Construction
- Covered Spaces: 0.00
- Exterior Features: Sliding Doors
- Fencing: Wood
- Flooring: Vinyl
- Living Area: 1979.00
- Roof: Shingle
Land Information
- Lot Features: Cul-De-Sac, Landscaped, Level, Near Public Transit, Sidewalk, Paved
School Information
- High School: Bayshore High
- Middle School: W.D. Sugg Middle
- School Elementary: Sea Breeze Elementary
Garage and Parking
- Garage Spaces: 2.00
- Open Parking Spaces: 0.00
- Parking Features: Garage Door Opener
Eco-Communities
- Water Source: Public
Utilities
- Carport Spaces: 0.00
- Cooling: Central Air
- Heating: Electric, Heat Pump
- Pets Allowed: Yes
- Sewer: Public Sewer
- Utilities: Cable Available, Electricity Connected, Phone Available, Public, Sewer Connected, Street Lights, Water Connected
Amenities
- Association Amenities: Cable TV, Maintenance, Pool
Finance and Tax Information
- Home Owners Association Fee Includes: Cable TV, Pool, Internet, Maintenance Grounds, Recreational Facilities
- Home Owners Association Fee: 339.00
- Insurance Expense: 0.00
- Net Operating Income: 0.00
- Other Expense: 0.00
- Tax Year: 2023
Other Features
- Appliances: Dishwasher, Disposal, Dryer, Electric Water Heater, Microwave, Range, Refrigerator, Washer
- Association Name: C&S Community Mgmt Svcs, Inc - Dru Pettifer, CAM
- Association Phone: 941-758-9454
- Country: US
- Interior Features: Ceiling Fans(s), High Ceilings, Open Floorplan, Primary Bedroom Main Floor, Skylight(s), Vaulted Ceiling(s), Walk-In Closet(s)
- Legal Description: LOT 17 ARBOR OAKS SUB PHASE I ALSO IN SEC 06-35-17 PI#39185.0090/5
- Levels: Two
- Area Major: 34209 - Bradenton/Palma Sola
- Occupant Type: Vacant
- Parcel Number: 3918500905
- Possession: Close of Escrow
- Style: Cape Cod
- View: Garden, Trees/Woods
- Zoning Code: PDP
Nearby Subdivisions
Arbor Oaks
Arbor Oaks Ph 2
Arbor Oaks Sub Ph 2
Bayfield Estates
Bayou Harbor
Bayou Vista
Bayview Grove
Beighneer Manor
Belair
Bonnie Lynn Estates
Cape Vista First
Cordova Lakes Crossings 63517
Cordova Lakes Ph I
Cordova Lakes Ph Ii
Cordova Lakes Ph Iv
Cordova Lakes Ph Vii
Cordova Lakes Sub Ph Iv
Country Village Condo Sec 8
Elmco Heights Sec 1
Fairway Acres
Flamingo Cay First
Golf Course Estates
Golf View Park
Harbor Hills
Harbor Hills A Resub
Harbor Woods
Heritage Village West
Horizon
Laurel Oak Park
Meadowcroft
Meadowcroft South
Mirabella At Village Green
Morningside
Morningside Ph Iii
Onwego Park
Palma Sola Bay
Palma Sola Grande
Palma Sola Heights
Palma Sola Park
Palma Sola Trace
Palma Sola Village
Perico Bay Club
Perico Isles
Pine Bay Forest
Pine Heights Court
Pine Meadow
River Harbor West
River Harbor West Condo
Riverside Cove
Riverview Bluff
Riverview Pines
Shannon Park
Shaws Point First Add
Shore Acres Heights
Spanish Park 1st Add
Spoonbill Courtyard Homes At P
Tanglewood Patio Homes Ph Iv A
The Crossings
The Oaks Ph 2
The Oaks Ph 3
Tides End
Village Green Of Bradenton
Village Green Of Bradenton Sec
Village West
Westbay Estates
Westfield Woods
Westover
Westwego Park
Wisteria Park
Woods Of Palma Sola



