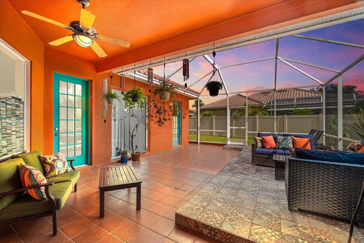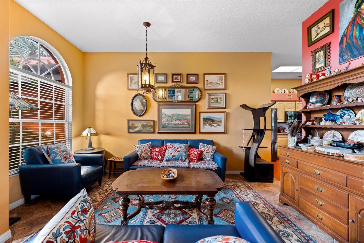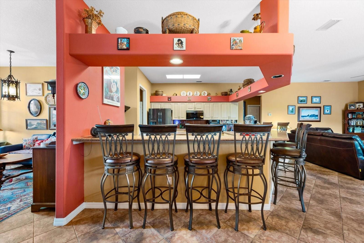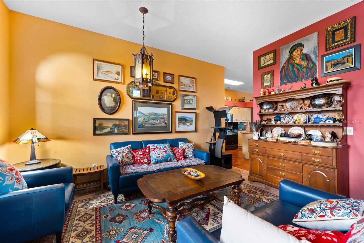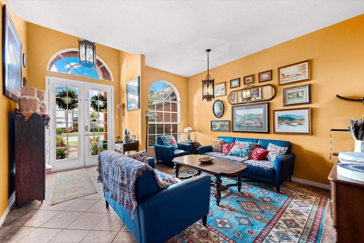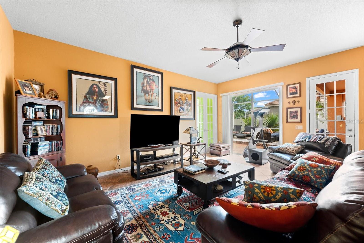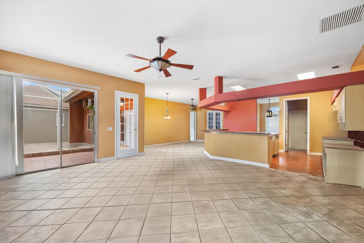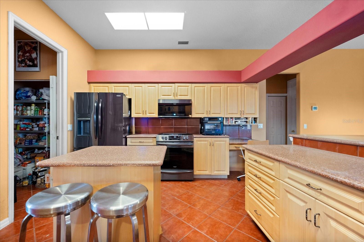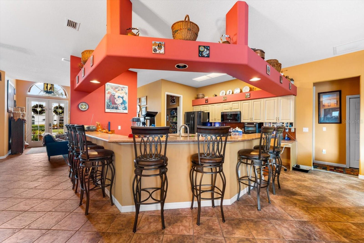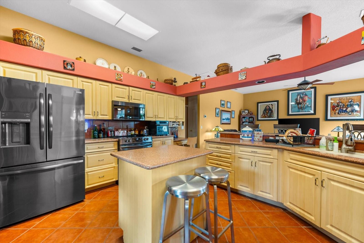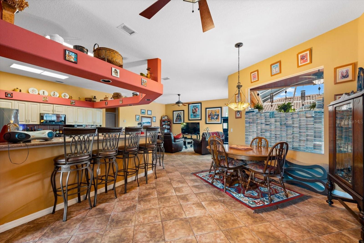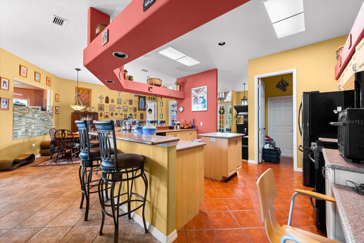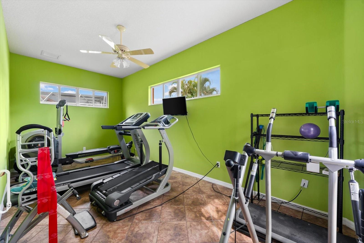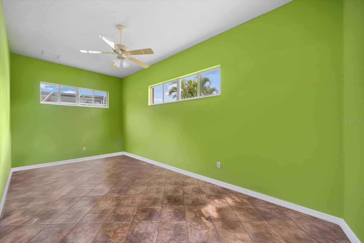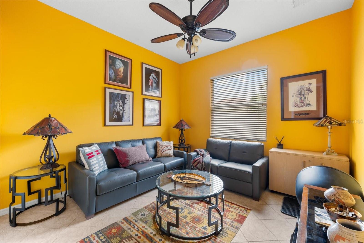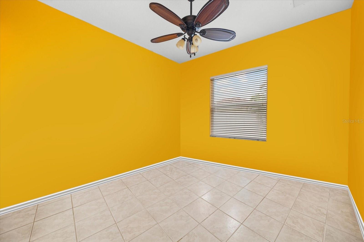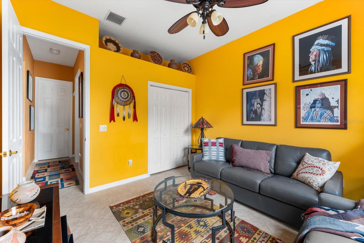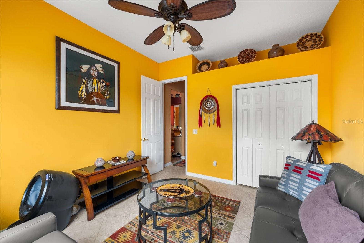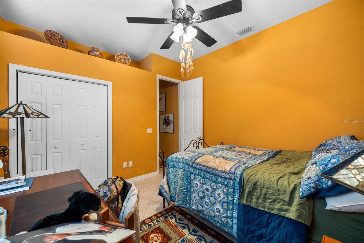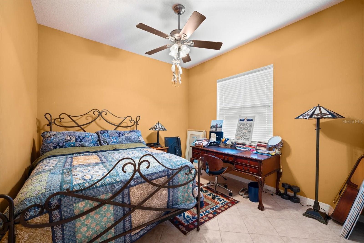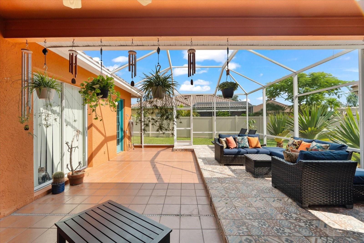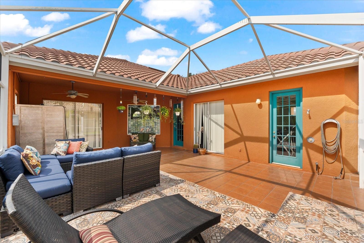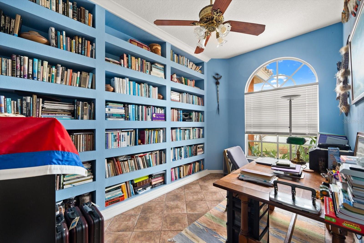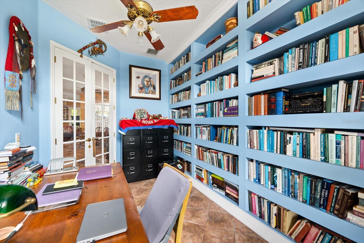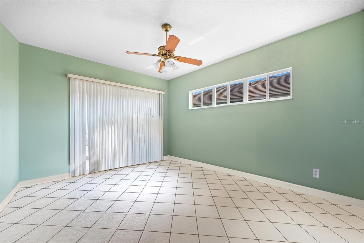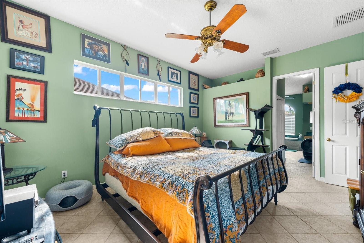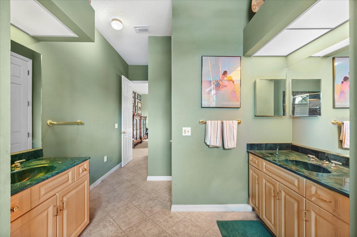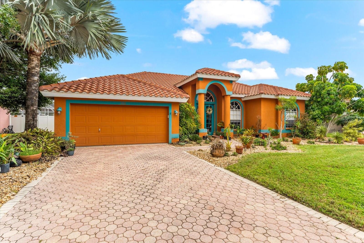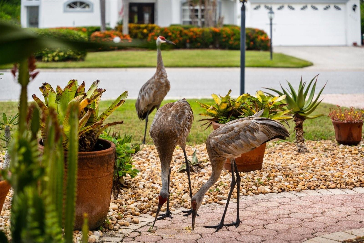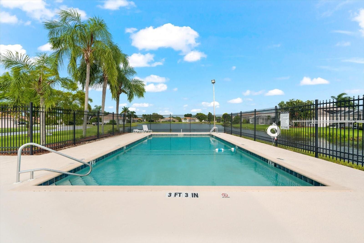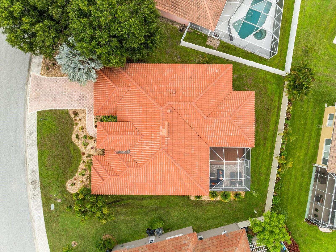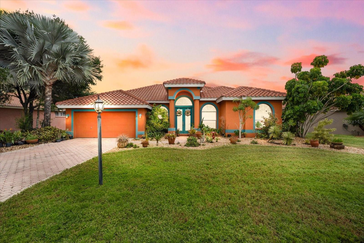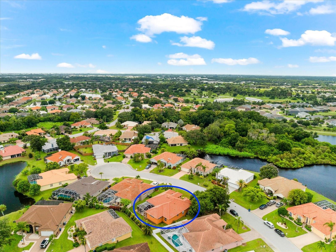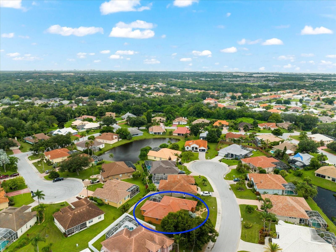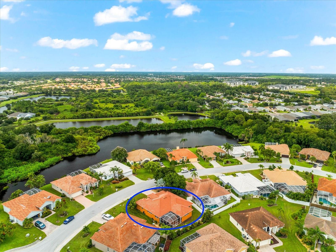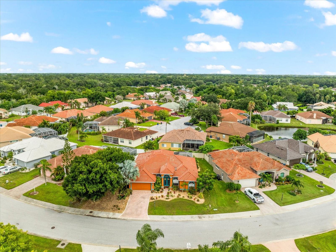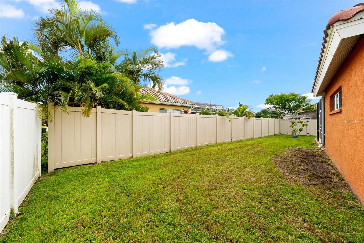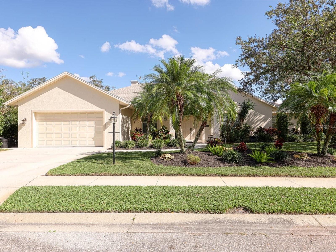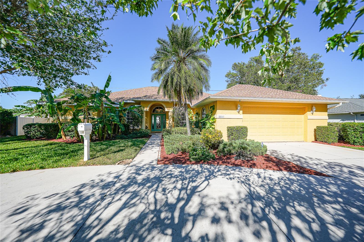Submit an Offer Now!
7118 42nd Court E, SARASOTA, FL 34243
Property Photos
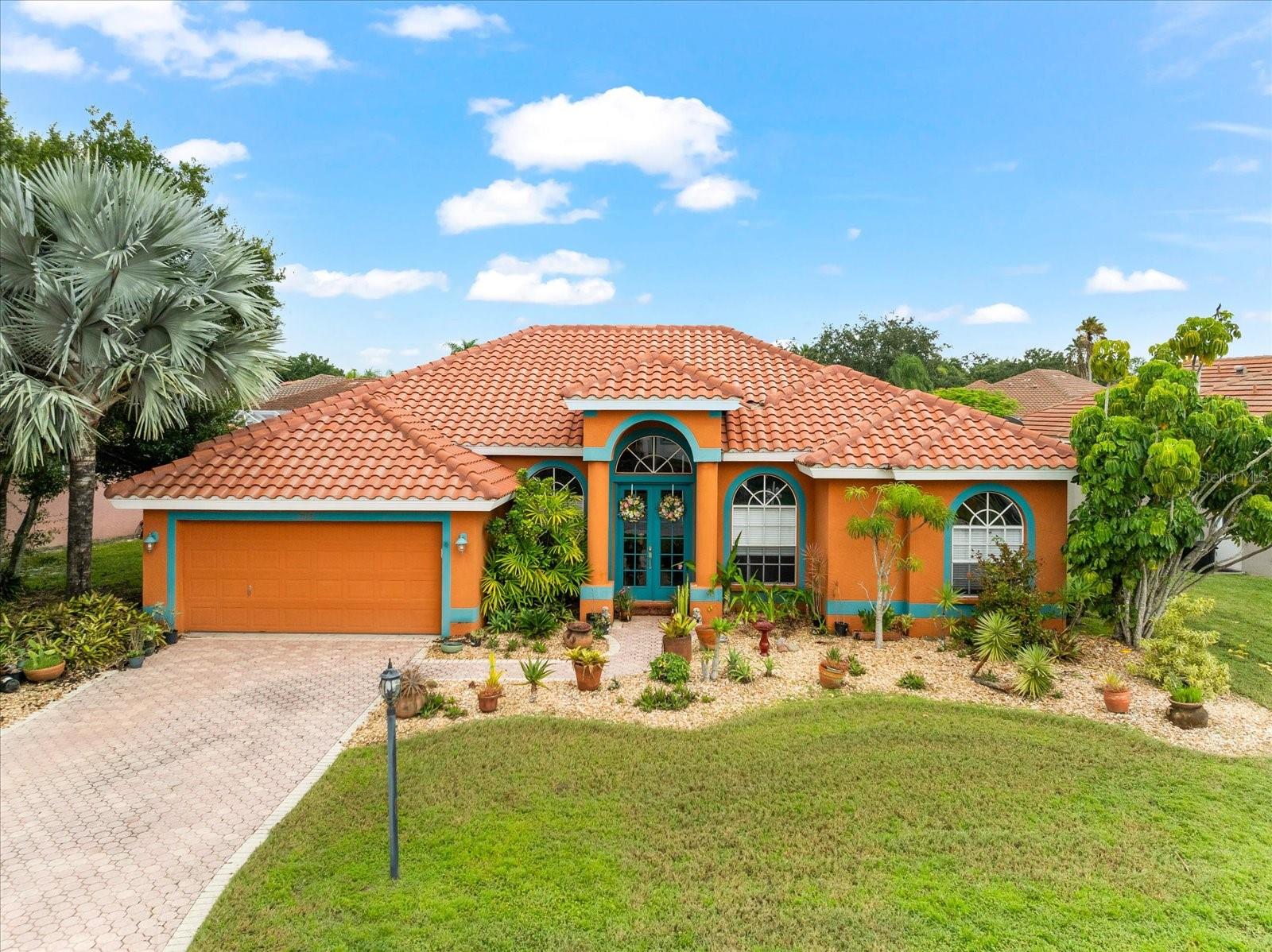
Priced at Only: $550,000
For more Information Call:
(352) 279-4408
Address: 7118 42nd Court E, SARASOTA, FL 34243
Property Location and Similar Properties
- MLS#: A4620464 ( Residential )
- Street Address: 7118 42nd Court E
- Viewed: 20
- Price: $550,000
- Price sqft: $178
- Waterfront: No
- Year Built: 1998
- Bldg sqft: 3089
- Bedrooms: 3
- Total Baths: 2
- Full Baths: 2
- Garage / Parking Spaces: 2
- Days On Market: 125
- Additional Information
- Geolocation: 27.413 / -82.51
- County: MANATEE
- City: SARASOTA
- Zipcode: 34243
- Subdivision: The Trails Ph Iii
- Provided by: WILLIAM RAVEIS REAL ESTATE
- Contact: Dawn Bear
- 941-867-3901
- DMCA Notice
-
DescriptionPrice Improvement! *No storm damage. Chemical free home** Three Bedroom with gym and office*** (Potential for 5 bedroom). Discover the epitome of health conscious living in this one of a kind, custom built home, thoughtfully designed for those who prioritize wellness and quality. Located in the prestigious and well established community of The Trails, this property is surrounded by mature landscaping, offering a serene and private setting while being just minutes from I 75, the UTC Mall, University Parkway, downtown Sarasota, and the area's world renowned beaches. Built with meticulous attention to detail, this chemical free home boasts construction materials approved by the Environmental Health Center in Dallas, Texas. From metal ductwork and clay paint to enzyme treated roofing and a pesticide free lawn, every aspect of this home is crafted for optimal health and environmental harmony. Spanning one of the largest footprints in the neighborhood, this residence features a split floor plan with generous living spaces, including a formal living room, dining room, and a cozy family room. The expansive kitchen, truly the heart of the home, is a family retreat with bar seating for up to 10, making it an ideal space for gatherings and entertaining. The home offers three spacious bedrooms, including a luxurious ensuite, and two additional bedrooms that provide comfort and privacy for family and guests. An office with custom built ins adds to the home's functionality, while an additional bonus room, currently used as a gym, offers flexibility to be transformed into a fourth or fifth bedroom, catering to your familys evolving needs. This exceptional property also features a Heavenly Heat sauna on the lanai, whole house air and water purification systems, and an outdoor shower/washer area in the patio, ensuring a sanctuary of wellness both indoors and out. The high ceilings and doors throughout add a sense of grandeur, while the oversized screened lanai extends your living space outdoors, perfect for enjoying Florida's beautiful weather. Located in one of Sarasota's most desirable communities, known for its friendly atmosphere and strong sense of community, this home is the perfect blend of luxury, comfort, and health conscious living. Experience the best of Sarasota in this exceptional residence.
Payment Calculator
- Principal & Interest -
- Property Tax $
- Home Insurance $
- HOA Fees $
- Monthly -
Features
Building and Construction
- Covered Spaces: 0.00
- Exterior Features: Irrigation System
- Flooring: Ceramic Tile, Tile
- Living Area: 2419.00
- Roof: Tile
Property Information
- Property Condition: Completed
Garage and Parking
- Garage Spaces: 2.00
- Open Parking Spaces: 0.00
Eco-Communities
- Water Source: Public
Utilities
- Carport Spaces: 0.00
- Cooling: Central Air
- Heating: Central, Electric
- Pets Allowed: Cats OK, Dogs OK
- Sewer: None
- Utilities: Cable Available, Cable Connected, Electricity Available, Electricity Connected, Natural Gas Available, Natural Gas Connected, Other, Public, Sewer Available, Sewer Connected
Amenities
- Association Amenities: Pool, Tennis Court(s), Vehicle Restrictions
Finance and Tax Information
- Home Owners Association Fee Includes: Common Area Taxes, Pool
- Home Owners Association Fee: 587.92
- Insurance Expense: 0.00
- Net Operating Income: 0.00
- Other Expense: 0.00
- Tax Year: 2023
Other Features
- Appliances: Cooktop, Dishwasher, Dryer, Electric Water Heater, Exhaust Fan, Ice Maker, Microwave, Range, Refrigerator, Washer, Water Filtration System
- Association Name: Associa Gulf Coast
- Country: US
- Interior Features: Built-in Features, Ceiling Fans(s), Eat-in Kitchen, High Ceilings, Kitchen/Family Room Combo, L Dining, Living Room/Dining Room Combo, Open Floorplan, Primary Bedroom Main Floor, Solid Surface Counters, Solid Wood Cabinets, Split Bedroom, Stone Counters, Thermostat, Walk-In Closet(s), Window Treatments
- Legal Description: LOT 214 THE TRAILS PHASE III PI#19419.1900/1
- Levels: One
- Area Major: 34243 - Sarasota
- Occupant Type: Owner
- Parcel Number: 1941919001
- Style: Mediterranean
- Views: 20
- Zoning Code: PDR/WPE
Similar Properties
Nearby Subdivisions
Arbor Lakes A
Avalon At The Villages Of Palm
Avalon At Village Of Palm Aire
Avista Of Palmaire Sec 2
Ballentine Manor Estates
Broadmoor Pines
Brookside Add To Whitfield
Callista Village
Carlyle At Villages Of Palmair
Cascades At Sarasota Ph I
Cascades At Sarasota Ph Ii
Cascades At Sarasota Ph Iiia
Cascades At Sarasota Ph Iiic
Cascades At Sarasota Ph V
Cascades At Sarasota Phase I A
Cedar Creek
Centre Lake
Chaparral
Clubside At Palmaire I Ii
Cottages At Blu Vista
Country Oaks Ph I
Country Oaks Ph Ii
Country Oaks Ph Iii
Country Palms
Court Of Palms
Crescent Lakes Ph I
De Soto Country Club Colony
Del Sol Village At Longwood Ru
Desoto Acres
Desoto Lakes Country Club Colo
Desoto Pines
Desoto Woods
Fairway Lakes At Palm Aire
Glenbrooke
Golf Pointe At Palmaire Cc Sec
Golf Pointe At Palmaire Countr
Grady Pointe
Hunters Grove
Lakeridge Falls
Lakeridge Falls Ph 1a
Lakeridge Falls Ph 1c
Longwood Run
Longwood Run Ph 3 Part B
Longwood Run Ph 3 Pt A
Magnolia Ridge At Mote Ranch
Mote Ranch
Mote Ranch Village I
New Pearce
New Pearce Pearce Vegetable F
No Subdivision
Palm Aire
Palm Aire, Fairway Lakes
Palm Lakes
Palm Lakes A Condo
Palmaire At Sarasota
Palmaire At Sarasota 11a
Palmaire At Sarasota 7b
Palmaire Desoto Lakes Country
Pine Trace
Pinehurst Village Sec 1 Ph A
Pinehurst Village Sec 1 Ph Bg
Quail Run Ph I
Residences At University Grove
Riviera Club Village At Longwo
Riviera Club Vlglongwood Run
Rosewood At The Gardens
Rosewood At The Gardens Sec 3
Sarabay Lake
Sarabay Woods
Sarapalms
Sarasota Cay Club Condo
Soleil West
Soleil West Ph Ii
Sylvan Woods
The Preserves At Palmaire
The Trails Ph I
The Trails Ph Iii
Treetops At North 40 Ontario
Treetops At North 40 St Charl
Treymore At The Villages Of Pa
Tuxedo Park
University Groves Estates Rese
University Village
Uplands The
Villa Amalfi
Vintage Creek
Whitfield Country Club Add
Whitfield Country Club Estates
Whitfield Country Club Heights
Whitfield Estates
Whitfield Estates Blks 1423 2
Whitfield Estates Blks 5563
Whitfield Estates Ctd
Whitfield Estates On Sarasota
Woodbrook Ph I
Woods Of Whitfield



