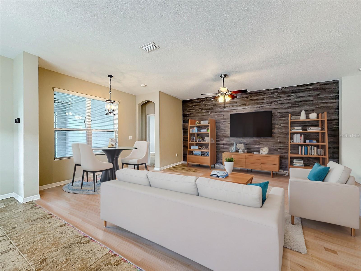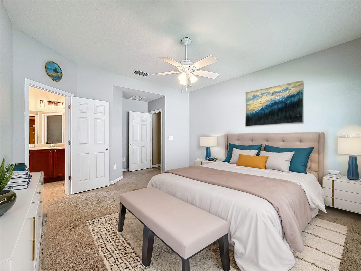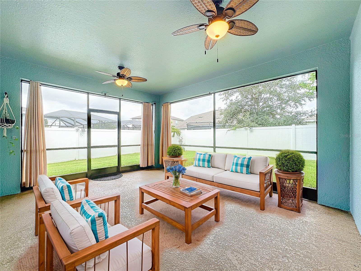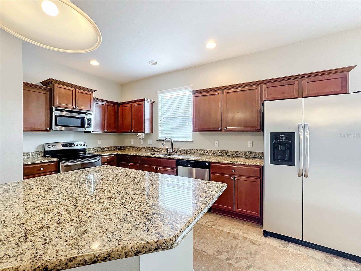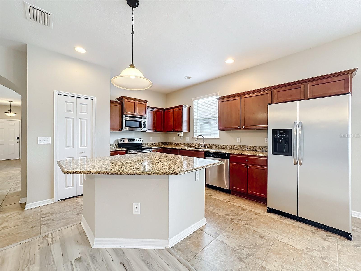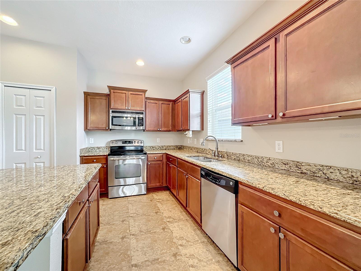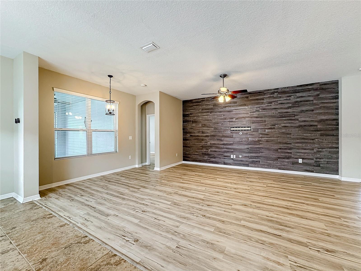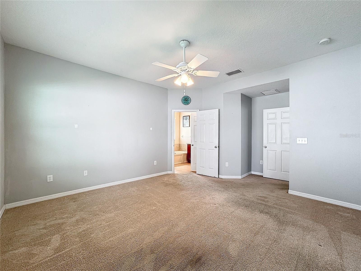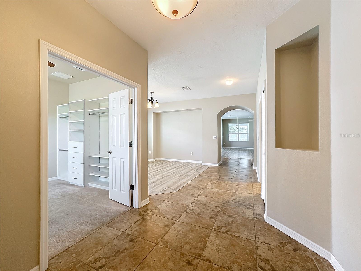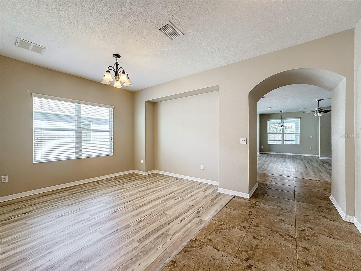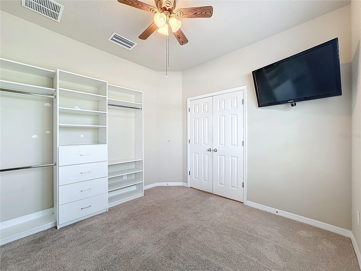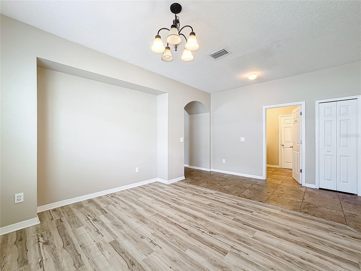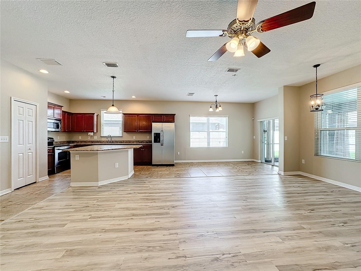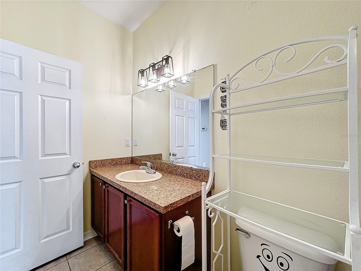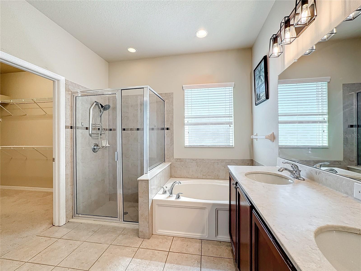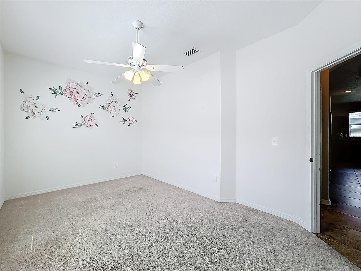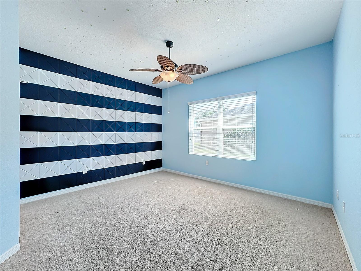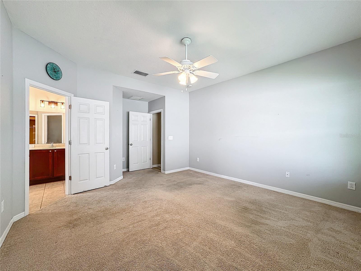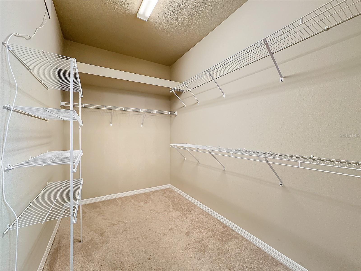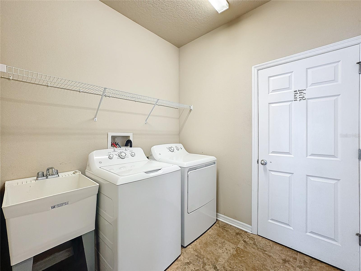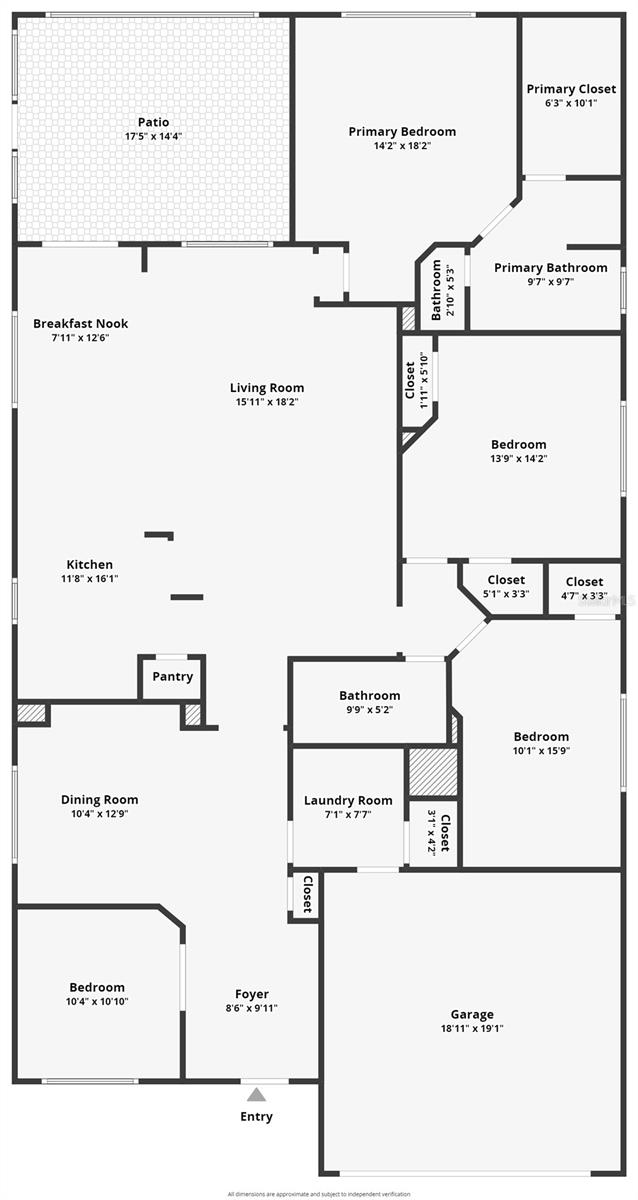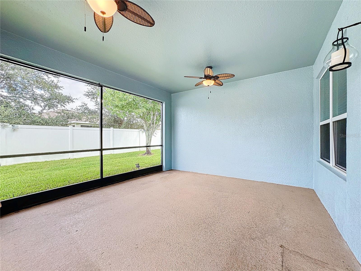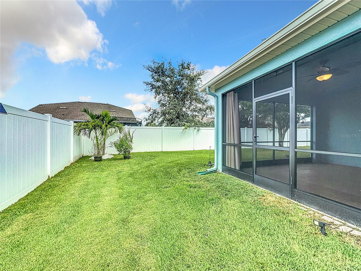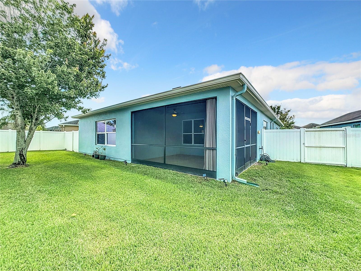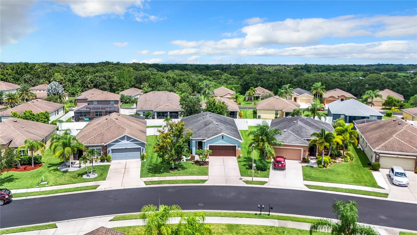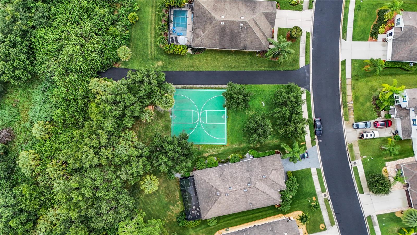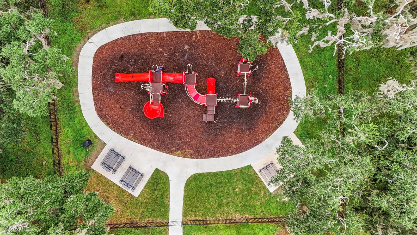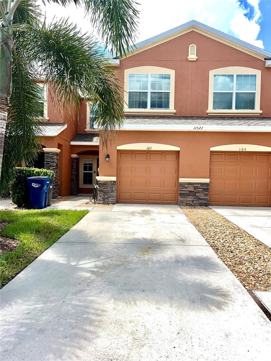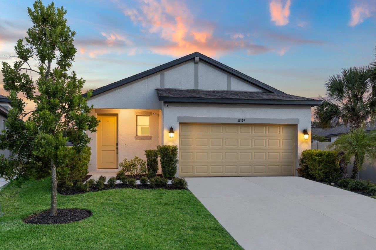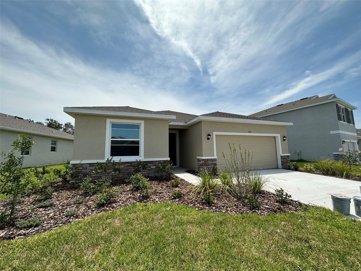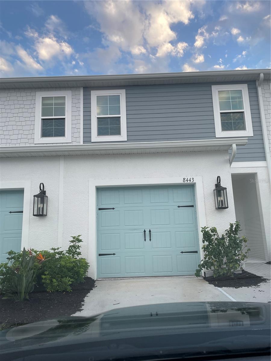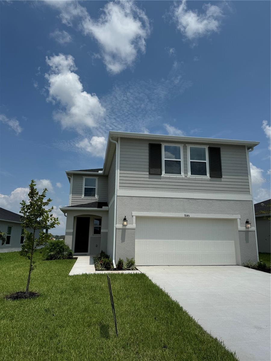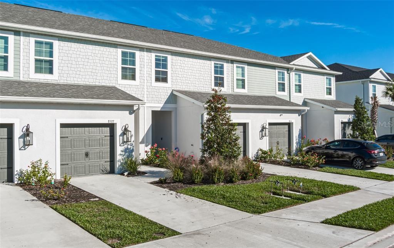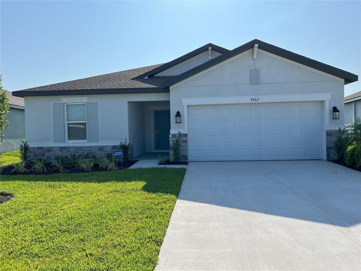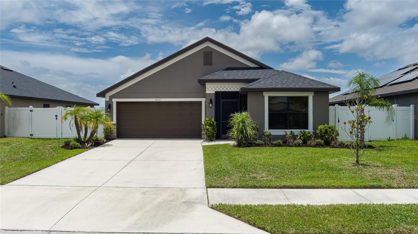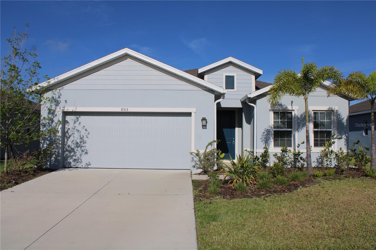Submit an Offer Now!
9046 41st Street E, PARRISH, FL 34219
Property Photos
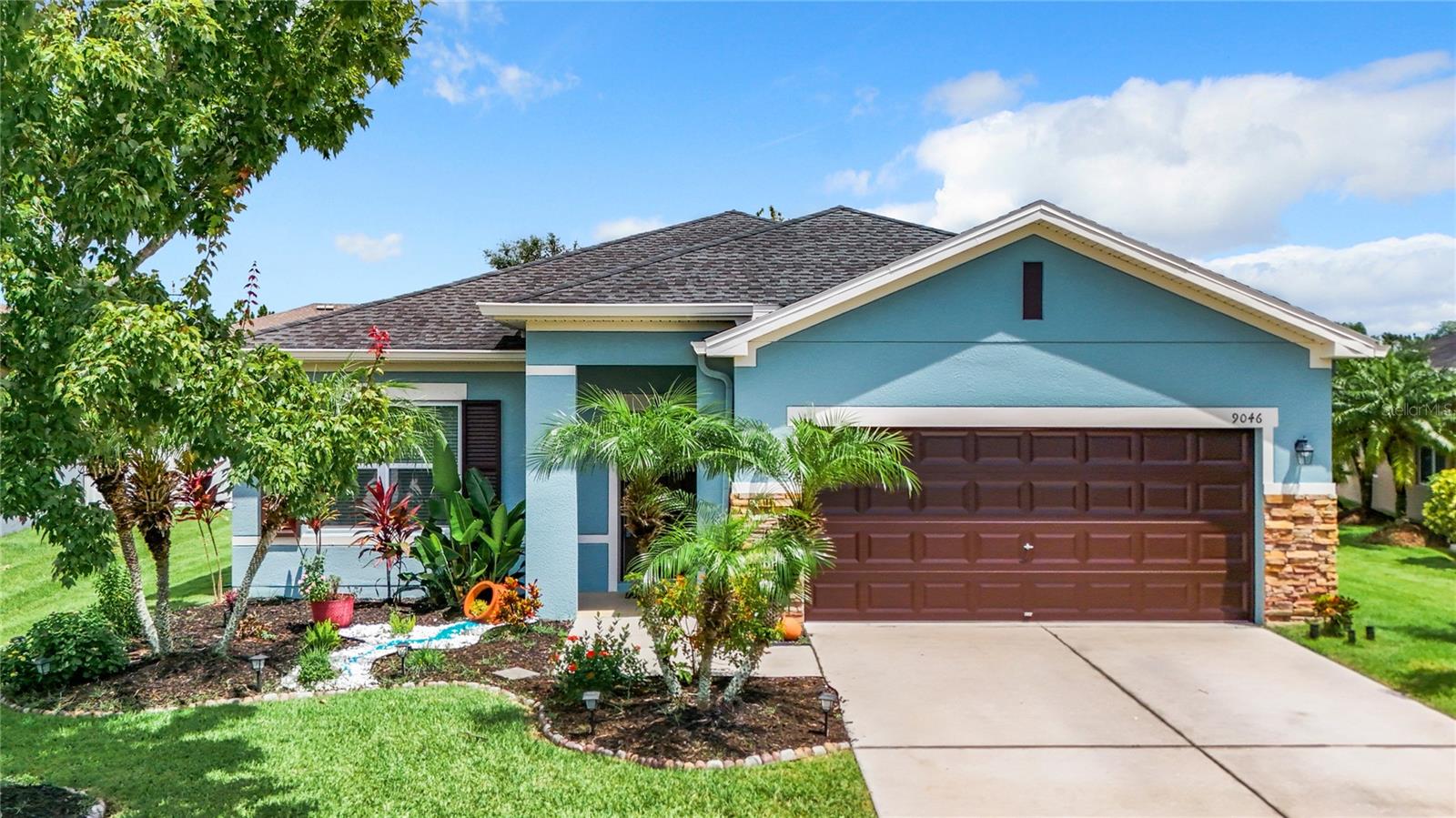
Priced at Only: $2,400
For more Information Call:
(352) 279-4408
Address: 9046 41st Street E, PARRISH, FL 34219
Property Location and Similar Properties
- MLS#: A4621598 ( Residential Lease )
- Street Address: 9046 41st Street E
- Viewed: 1
- Price: $2,400
- Price sqft: $1
- Waterfront: No
- Year Built: 2011
- Bldg sqft: 2909
- Bedrooms: 3
- Total Baths: 2
- Full Baths: 2
- Garage / Parking Spaces: 2
- Days On Market: 23
- Additional Information
- Geolocation: 27.551 / -82.4721
- County: MANATEE
- City: PARRISH
- Zipcode: 34219
- Subdivision: Creekside Preserve Ii
- Elementary School: Virgil Mills Elementary
- Middle School: Buffalo Creek Middle
- High School: Parrish Community High
- Provided by: BETTER HOMES & GARDENS REAL ES
- Contact: Ed Curry, PLLC
- 941-556-9100
- DMCA Notice
-
DescriptionStep through the gates of Creekside Preserve and discover your new sanctuary in this expansive, move in ready gem. This stunning residence features three spacious bedrooms, two bathrooms, and a versatile bonus room or fourth bedroom/den, all within just under 2,200 square feet of thoughtfully designed living space. Key Features: Versatile Bonus Room/Den/Office: this quiet space is perfect for work from home setups or could efficiently serve as a fourth bedroom. Grand Great Room: Ideal for gatherings and entertainment. , Chefs Dream Kitchen: Outfitted with beautiful wood cabinets, sleek granite countertops, and stainless steel appliances. Luxurious Owners Suite: This private retreat features a large walk in closet, a master bath with a separate shower, and a relaxing garden tub. The resident is responsible for utilities as well as renter's insurance. Applicants are considered on a first come, first served basis, and all occupants over 18 must apply. The application fee of $75.00 is non refundable. Minimum 1 year lease. NON SMOKER. No evictions within the last ten years.
Payment Calculator
- Principal & Interest -
- Property Tax $
- Home Insurance $
- HOA Fees $
- Monthly -
For a Fast & FREE Mortgage Pre-Approval Apply Now
Apply Now
 Apply Now
Apply NowFeatures
Building and Construction
- Covered Spaces: 0.00
- Exterior Features: Hurricane Shutters, Irrigation System, Lighting, Rain Gutters, Sliding Doors
- Flooring: Carpet, Ceramic Tile, Laminate
- Living Area: 2186.00
Property Information
- Property Condition: Completed
School Information
- High School: Parrish Community High
- Middle School: Buffalo Creek Middle
- School Elementary: Virgil Mills Elementary
Garage and Parking
- Garage Spaces: 2.00
- Open Parking Spaces: 0.00
- Parking Features: Driveway, Garage Door Opener
Eco-Communities
- Water Source: Public
Utilities
- Carport Spaces: 0.00
- Cooling: Central Air
- Heating: Central, Electric
- Pets Allowed: Cats OK, Dogs OK, Number Limit
- Sewer: Public Sewer
- Utilities: BB/HS Internet Available, Cable Available, Electricity Connected, Public, Sewer Connected, Underground Utilities, Water Connected
Finance and Tax Information
- Home Owners Association Fee: 0.00
- Insurance Expense: 0.00
- Net Operating Income: 0.00
- Other Expense: 0.00
Rental Information
- Tenant Pays: Cleaning Fee, Re-Key Fee
Other Features
- Appliances: Dishwasher, Disposal, Dryer, Electric Water Heater, Microwave, Range, Refrigerator, Washer
- Association Name: Matthew Ayres
- Association Phone: Creekside Preser
- Country: US
- Furnished: Unfurnished
- Interior Features: Cathedral Ceiling(s), Ceiling Fans(s), Eat-in Kitchen, High Ceilings, Kitchen/Family Room Combo, Open Floorplan, Primary Bedroom Main Floor, Solid Surface Counters, Walk-In Closet(s), Window Treatments
- Levels: One
- Area Major: 34219 - Parrish
- Occupant Type: Vacant
- Parcel Number: 741025459
- Possession: Rental Agreement
Owner Information
- Owner Pays: Grounds Care, Repairs
Similar Properties
Nearby Subdivisions
Bella Lago
Bella Lago Ph I
Canoe Creek Ph Ii Subph Iia I
Copperstone Ph I
Copperstone Ph Iic
Creekside Preserve Ii
Crosswind Point
Crosswind Point Ph I
Cypress Glen At River Wilderne
Forest Creek Ph I Ia
Grand Oak Preserve Fka The Pon
Kingsfield Lakes Ph 1
Lakeside Preserve
Lexington Ph V Vi Vii
Mckinley Oaks
Morgans Glen Ph Ia Ib Ic Iia
Morgans Glen Twnhms Ph Iiia I
North River Ranch Ph Iai
North River Ranch Ph Ic Id We
River Wilderness Ph Iib
Sawgrass Lakes Ph Iiii
Silverleaf Ph Iv
Southern Oaks
Summerwoods Ph Ib
Summerwoods Ph Iiia Iva
The Retreat



