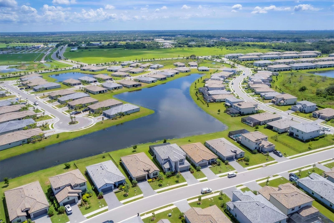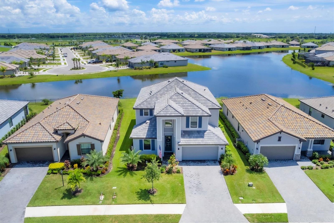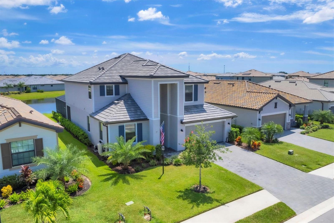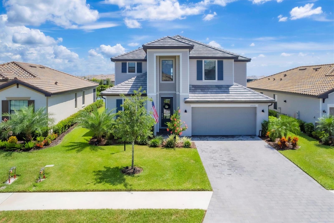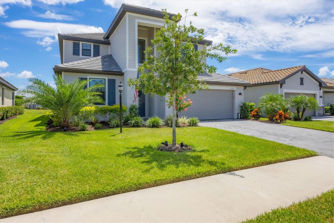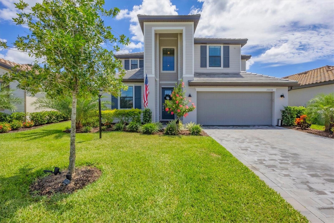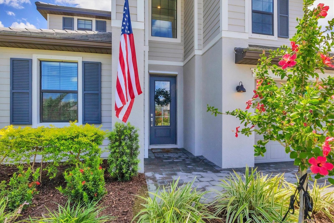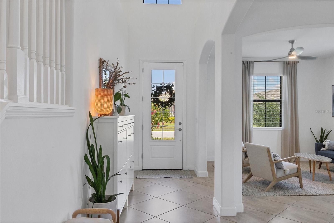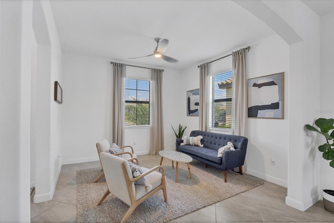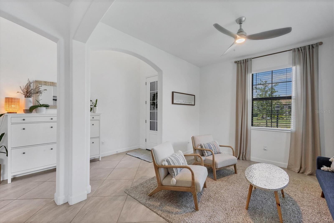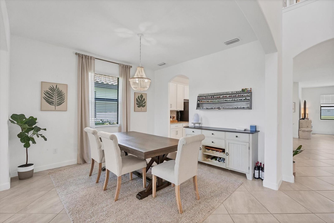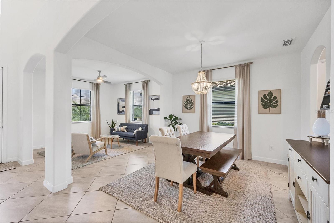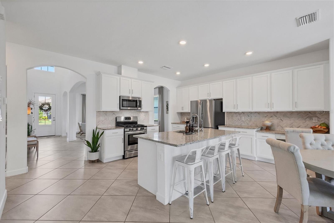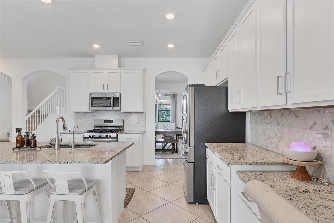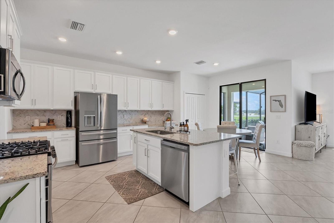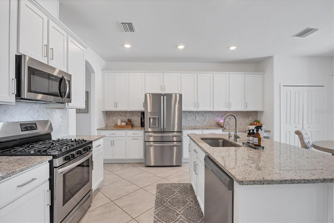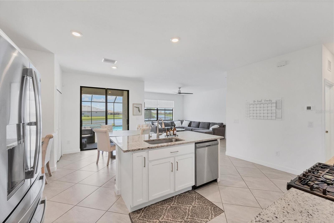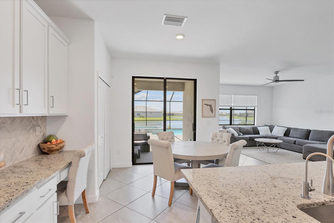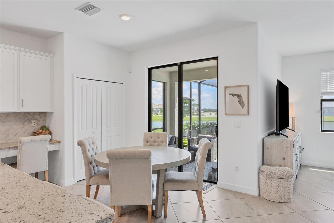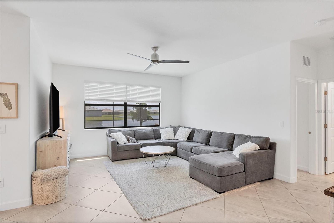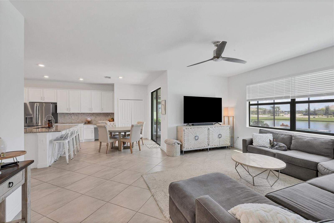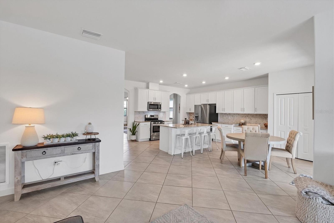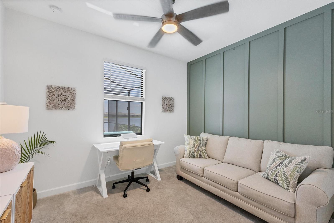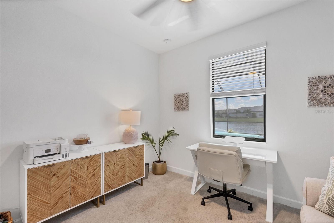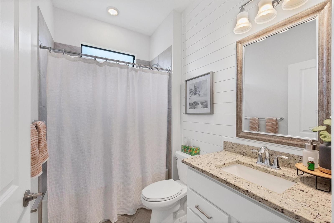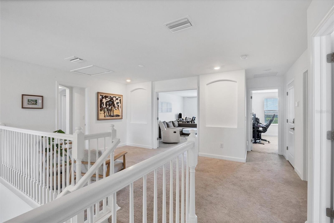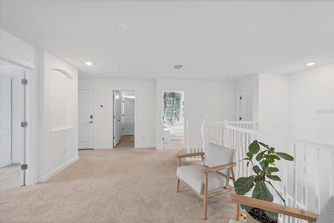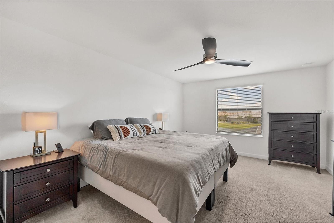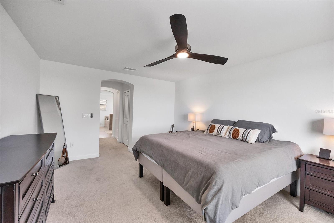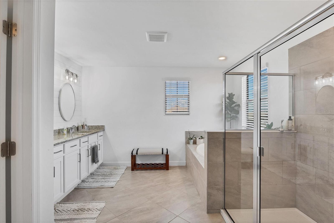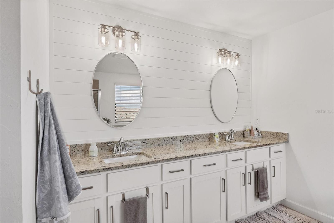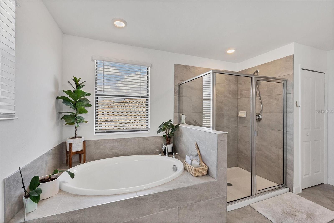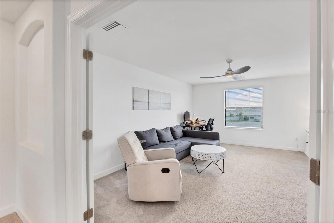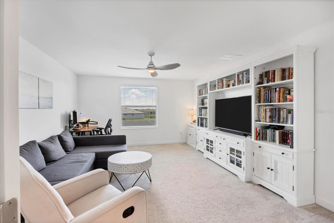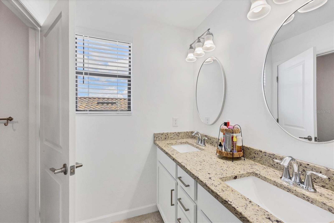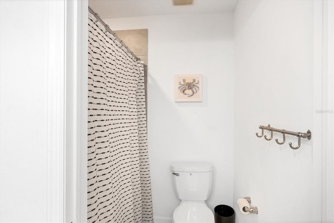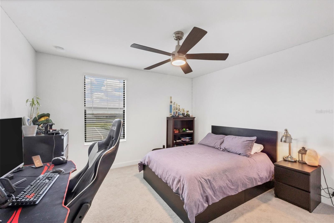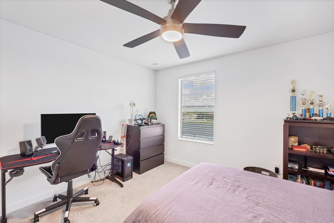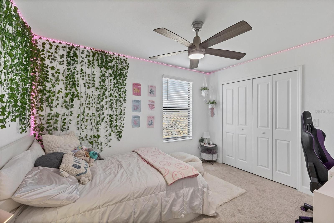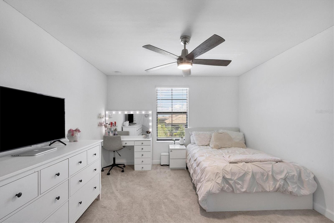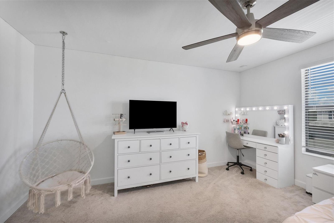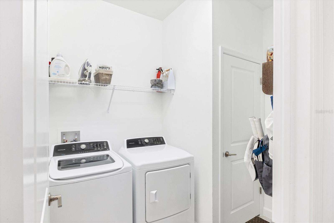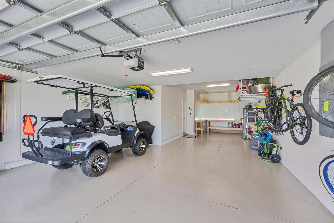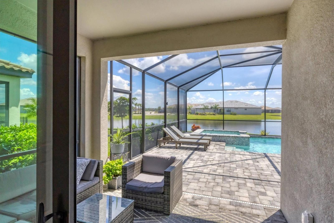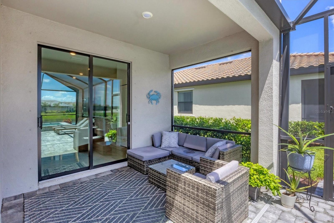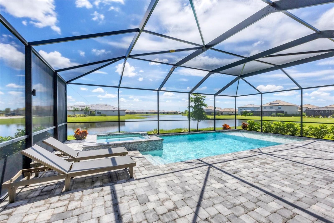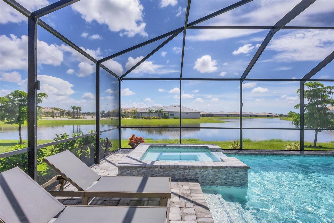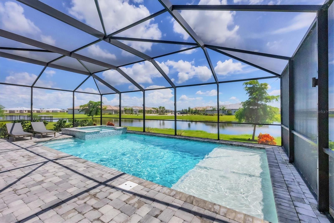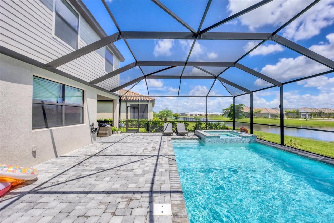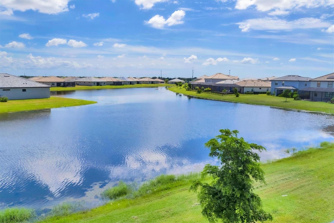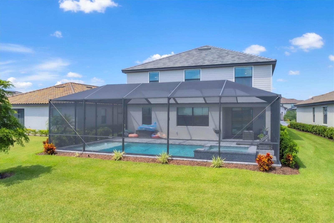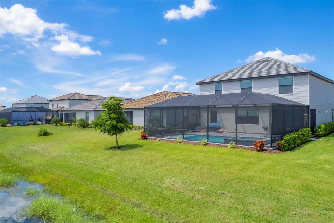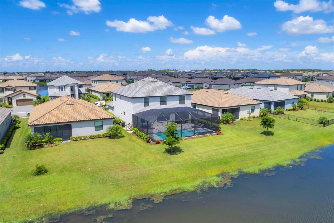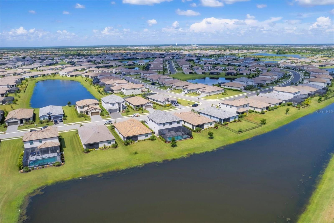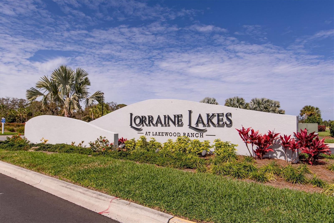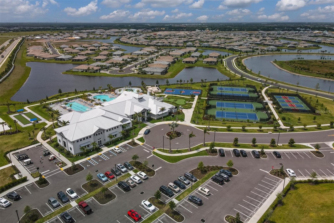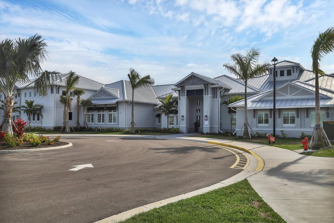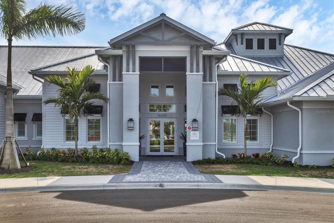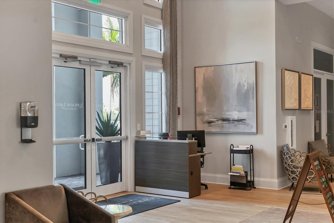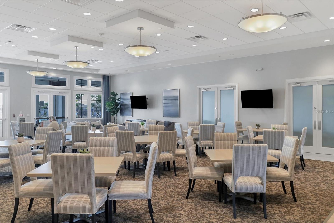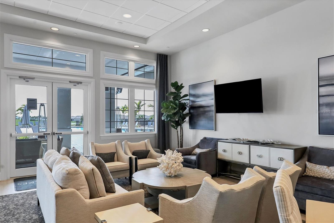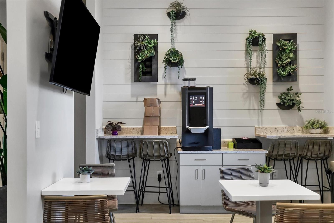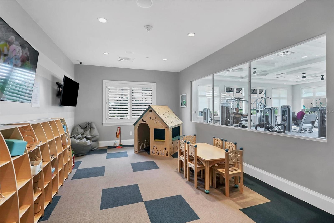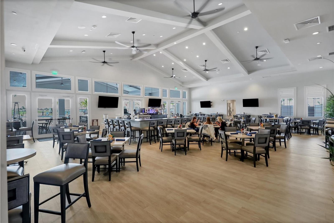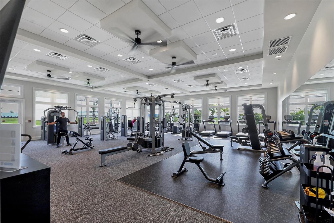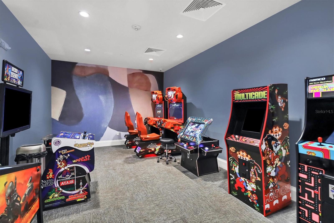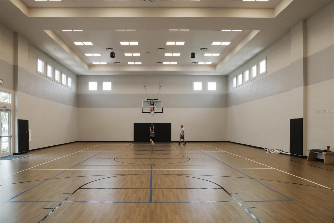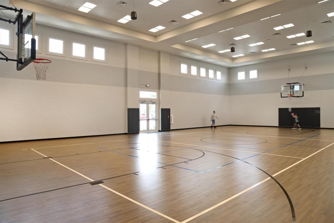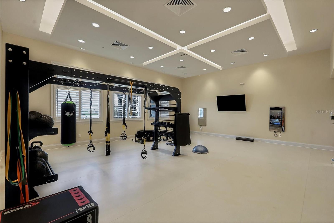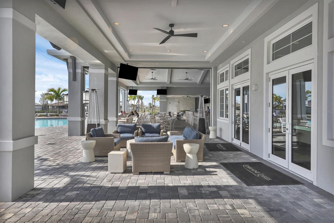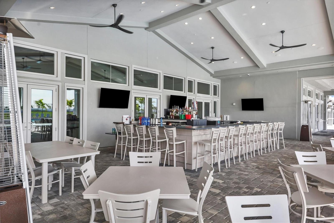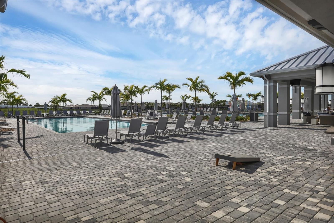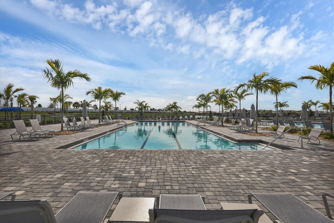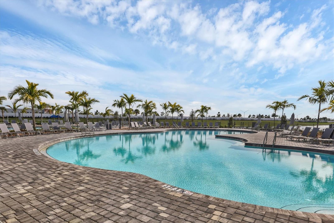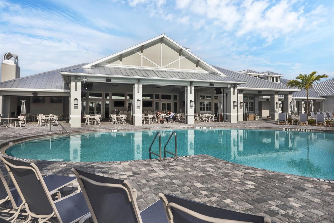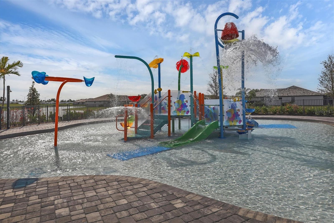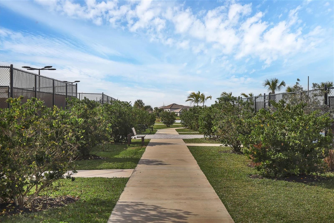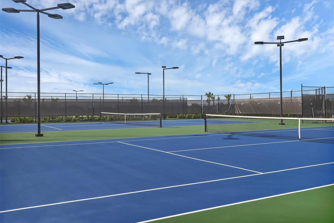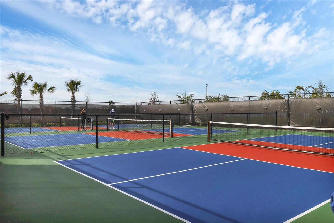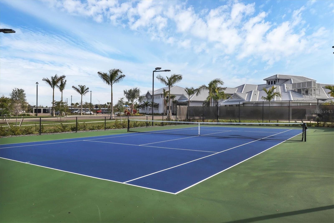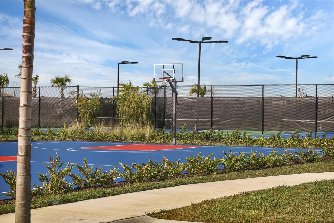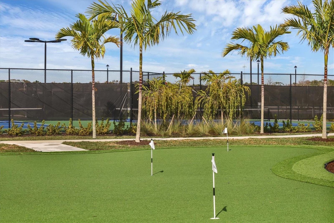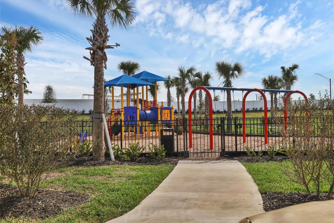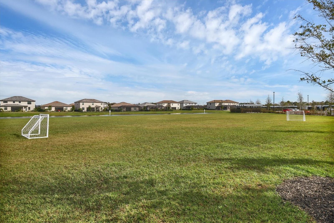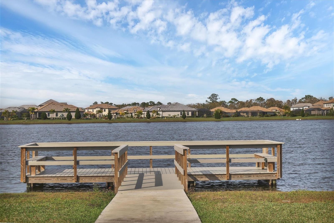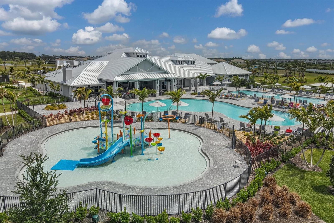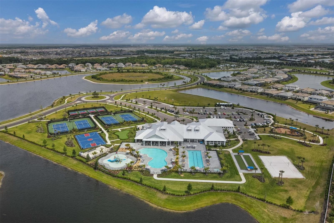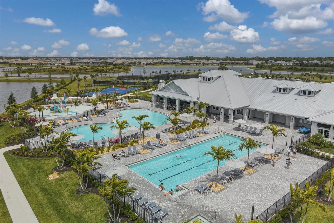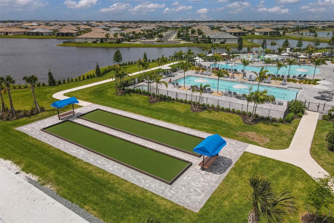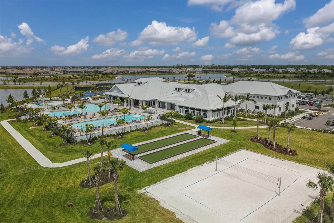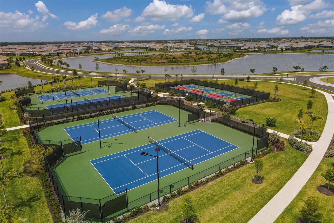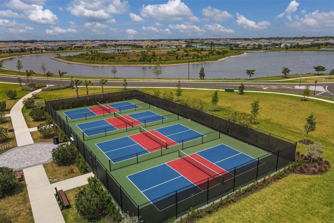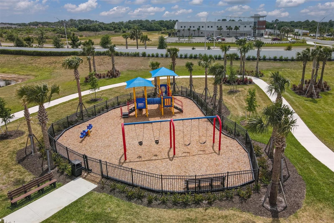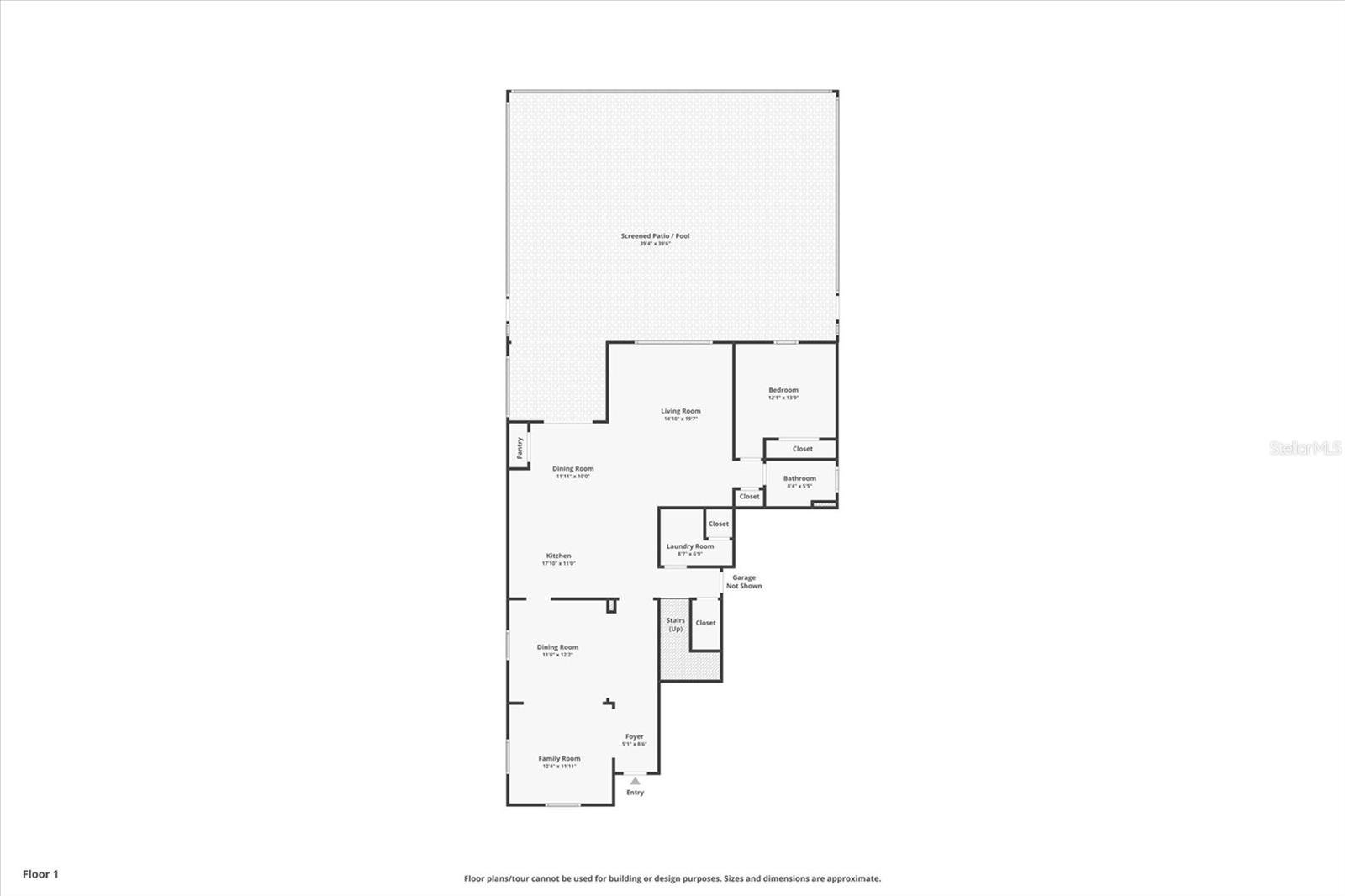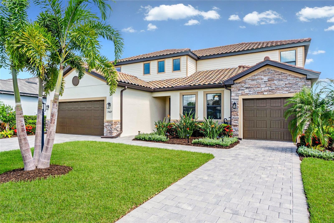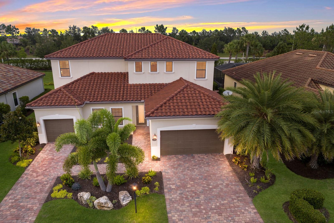Submit an Offer Now!
15530 Islandwalk Avenue, BRADENTON, FL 34211
Property Photos

Priced at Only: $829,000
For more Information Call:
(352) 279-4408
Address: 15530 Islandwalk Avenue, BRADENTON, FL 34211
Property Location and Similar Properties
- MLS#: A4621611 ( Residential )
- Street Address: 15530 Islandwalk Avenue
- Viewed: 7
- Price: $829,000
- Price sqft: $200
- Waterfront: No
- Year Built: 2022
- Bldg sqft: 4142
- Bedrooms: 5
- Total Baths: 3
- Full Baths: 3
- Garage / Parking Spaces: 3
- Days On Market: 49
- Additional Information
- Geolocation: 27.4449 / -82.3845
- County: MANATEE
- City: BRADENTON
- Zipcode: 34211
- Subdivision: Lorraine Lakes Ph Iia
- Elementary School: Gullett Elementary
- Middle School: Dr Mona Jain Middle
- High School: Lakewood Ranch High
- Provided by: EXP REALTY LLC
- Contact: Mary Buck
- 888-883-8509
- DMCA Notice
-
Description**PRICE IMPROVEMENT** Welcome to your dream home in the amenity rich community of Lorraine Lakes! Located in Lakewood Ranch, this stunning 3,200 sq/ft Monte Carlo model boasts five bedrooms, three bathrooms, a three car garage. The 15x30 custom salt water pool features a hot tub and a sun shelf. Relax and entertain on the beautiful screened in extended lanai overlooking the water. Built in 2022, this home features a whole house water filtration system with a reverse osmosis kitchen faucet, ceiling attached garage storage units, and a spacious open floorplan with high ceilings and tons of natural light. The kitchen showcases a herringbone backsplash and modern appliances, including a gas range and upgraded refrigerator. Located in the sought after Lorraine Lakes community, residents have access to the amenity center with two pools, a splash pad, indoor/outdoor bar and restaurant, pickleball, tennis, basketball, putting green, bocce ball, volleyball, arcade, caf, fitness center, TRX room, playroom, sauna, community room, and a full time lifestyle director. Enjoy a variety of events such as trivia nights, holiday brunches, luaus, wine tastings, country line dancing lessons, mixers, and more. With convenient access to major highways, gated entry with a 24 hour guardhouse, and a prime location not far from shopping, dining, and entertainment, this home offers the ultimate in luxury living. Don't miss out on this incredible opportunity to own a piece of paradise in Lorraine Lakes. Contact us today to schedule a private tour! Garage fridge does not convey. All MLS information is to be confirmed by the buyer's agent/buyer during inspection period.
Payment Calculator
- Principal & Interest -
- Property Tax $
- Home Insurance $
- HOA Fees $
- Monthly -
Features
Building and Construction
- Builder Model: Monte Carlo
- Builder Name: Lennar
- Covered Spaces: 0.00
- Exterior Features: Hurricane Shutters, Irrigation System, Sliding Doors
- Flooring: Carpet, Tile
- Living Area: 3257.00
- Roof: Tile
School Information
- High School: Lakewood Ranch High
- Middle School: Dr Mona Jain Middle
- School Elementary: Gullett Elementary
Garage and Parking
- Garage Spaces: 3.00
- Open Parking Spaces: 0.00
Eco-Communities
- Pool Features: Child Safety Fence, Gunite, Heated, In Ground, Lighting, Salt Water, Screen Enclosure
- Water Source: Canal/Lake For Irrigation, Public
Utilities
- Carport Spaces: 0.00
- Cooling: Central Air
- Heating: Central
- Pets Allowed: Cats OK, Dogs OK, Number Limit
- Sewer: Public Sewer
- Utilities: Cable Connected, Electricity Connected, Natural Gas Connected, Sewer Connected
Amenities
- Association Amenities: Basketball Court, Cable TV, Fitness Center, Pickleball Court(s), Playground, Pool, Recreation Facilities, Security, Spa/Hot Tub, Tennis Court(s)
Finance and Tax Information
- Home Owners Association Fee Includes: Guard - 24 Hour, Cable TV, Pool, Internet, Maintenance Grounds
- Home Owners Association Fee: 246.66
- Insurance Expense: 0.00
- Net Operating Income: 0.00
- Other Expense: 0.00
- Tax Year: 2023
Other Features
- Appliances: Dishwasher, Disposal, Dryer, Microwave, Range, Refrigerator, Tankless Water Heater, Washer, Whole House R.O. System
- Association Name: Jessilyn Quigley
- Association Phone: (941) 777-7150
- Country: US
- Interior Features: Cathedral Ceiling(s), Ceiling Fans(s), Eat-in Kitchen, High Ceilings, In Wall Pest System, Kitchen/Family Room Combo, Open Floorplan, PrimaryBedroom Upstairs, Walk-In Closet(s)
- Legal Description: LOT 427, LORRAINE LAKES PH IIA PI #5812.2345/9
- Levels: Two
- Area Major: 34211 - Bradenton/Lakewood Ranch Area
- Occupant Type: Owner
- Parcel Number: 581223459
- Possession: Negotiable
- Zoning Code: RES
Similar Properties
Nearby Subdivisions
Arbor Grande
Aurora At Lakewood Ranch
Aurora Sub
Avaunce
Bridgewater Ph Ii At Lakewood
Bridgewater Ph Iii At Lakewood
Central Park Ph B1
Central Park Subphase A1a
Central Park Subphase A1b
Central Park Subphase A2a
Central Park Subphase D1aa
Central Park Subphase D1ba D2
Central Park Subphase D1bb D2a
Central Park Subphase G1c
Cresswind Ph I Subph A B
Eagle Trace
Eagle Trace Ph Iiaa
Eagle Trace Ph Iic
Eagle Trace Ph Iiia
Grand Oaks At Panther Ridge
Harmony At Lakewood Ranch Ph I
Indigo Ph Ii Iii
Indigo Ph Iv V
Indigo Ph Vi Subphase 6a 6b 6
Indigo Ph Vi Subphase 6b 6c R
Indigo Ph Viii Subph 8a 8b 8c
Lakewood Park
Lakewood Ranch Solera Ph Ia I
Lakewood Ranch Solera Ph Ic I
Lorraine Lakes
Lorraine Lakes Ph I
Lorraine Lakes Ph Iia
Lorraine Lakes Ph Iib1 Iib2
Lorraine Lakes Ph Iib3 Iic
Mallory Park Ph I A C E
Mallory Park Ph Ii Subph A Rep
Mallory Park Ph Ii Subph B
Mallory Park Ph Ii Subph C D
Maple Grove Estates
Palisades Ph Ii
Panther Ridge
Park East At Azario Ph I Subph
Polo Run Ph Ia Ib
Polo Run Ph Iia Iib
Polo Run Ph Iic Iid Iie
Pomello Park
Rolling Acres
Rosedale 11
Rosedale 3
Rosedale 5
Rosedale 6a
Rosedale 7
Rosedale Add Ph I
Rosedale Add Ph Ii
Rosedale Highlands Subphase B
Sapphire Point Ph I Ii Subph
Sapphire Point Ph Iiia
Serenity Creek Rep Of Tr N
Solera At Lakewood Ranch
Solera At Lakewood Ranch Ph Ii
Star Farms
Star Farms At Lakewood Ranch
Star Farms Ph Iv Subph D E
Sweetwater At Lakewood Ranch
Sweetwater At Lakewood Ranch P
Sweetwater In Lakewood Ranch
Sweetwater Villas At Lakewood
Woodleaf Hammock
Woodleaf Hammock Ph I



