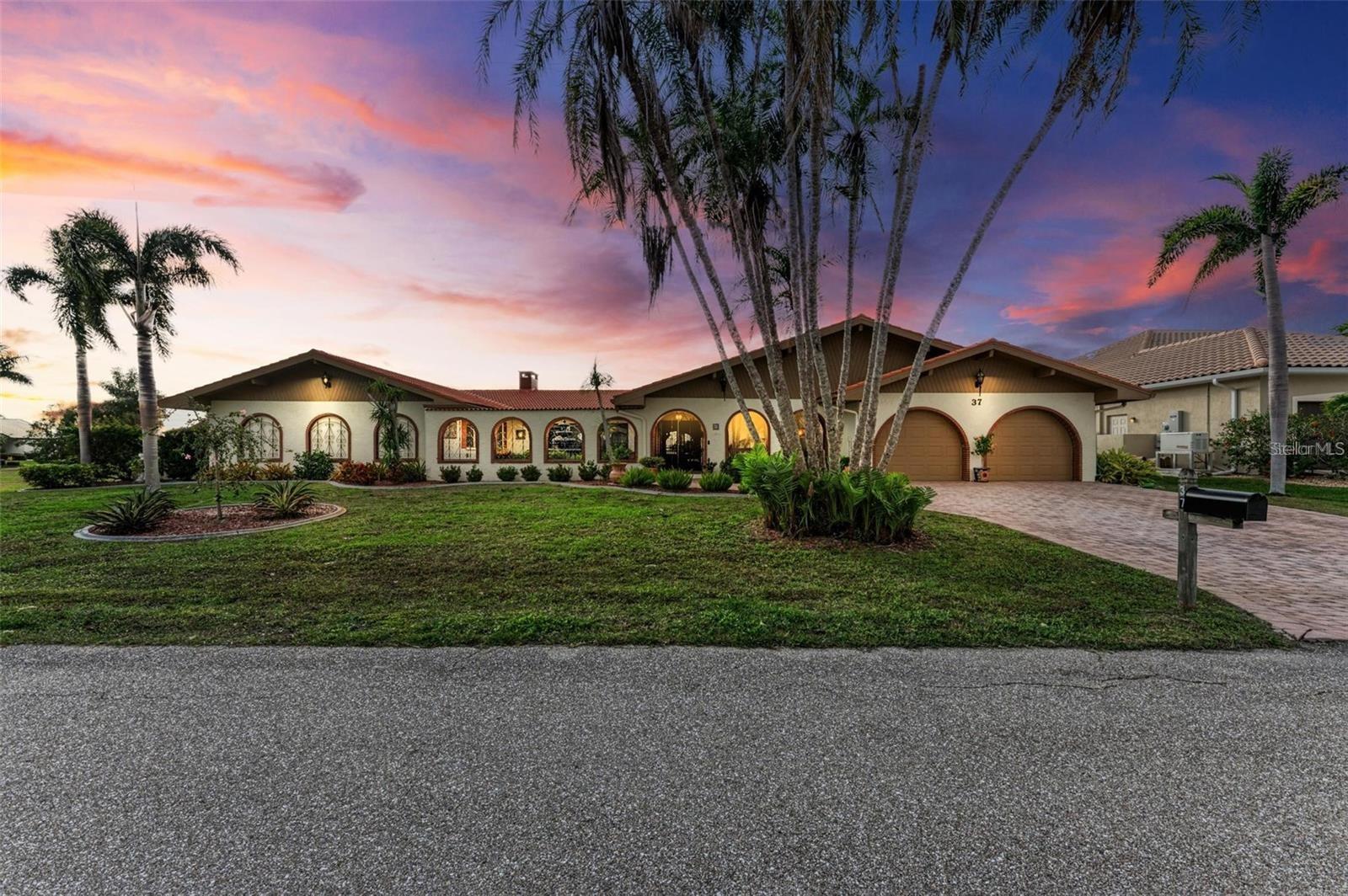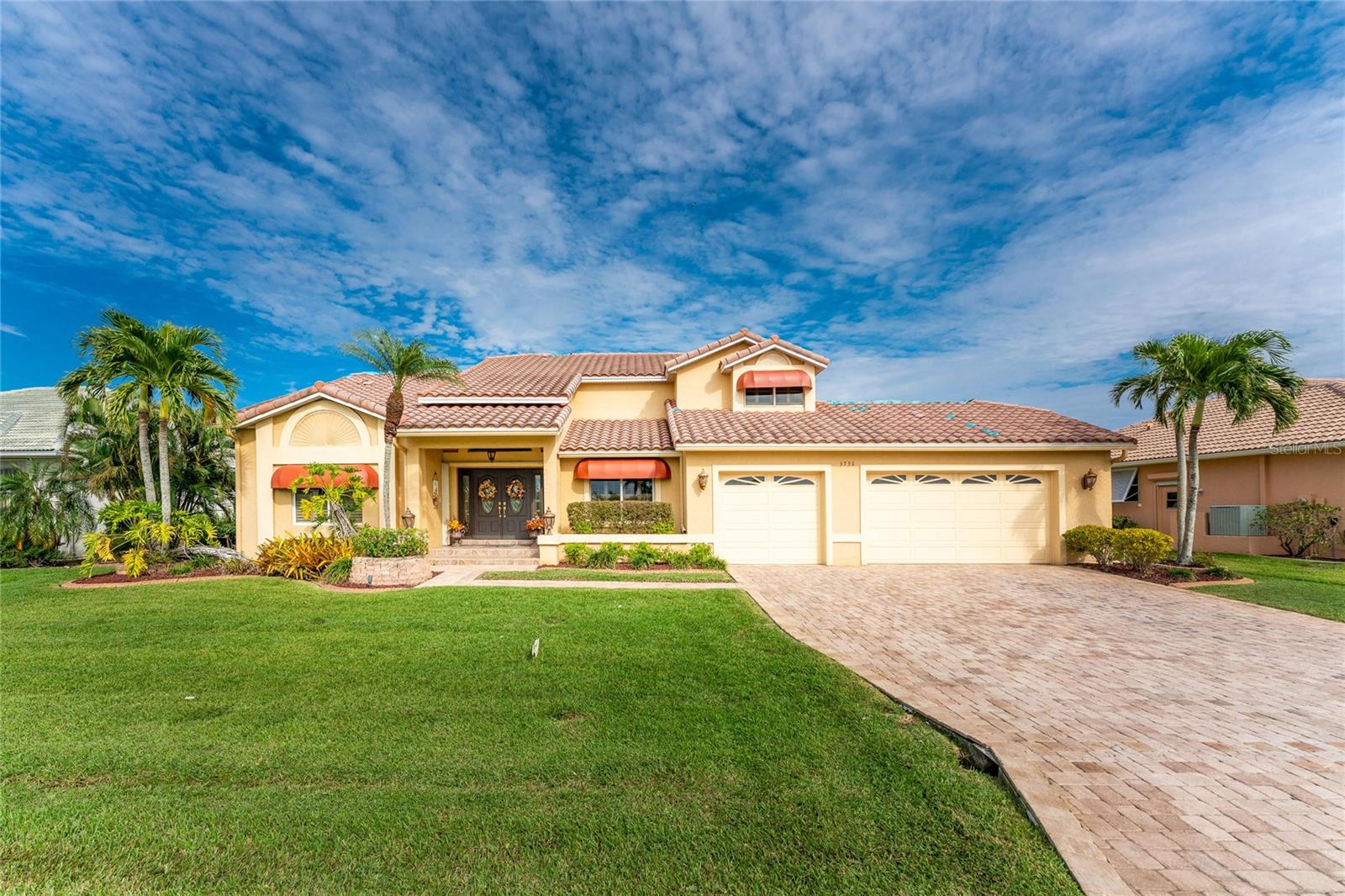Submit an Offer Now!
37 Hibiscus Drive, PUNTA GORDA, FL 33950
Property Photos

Priced at Only: $870,000
For more Information Call:
(352) 279-4408
Address: 37 Hibiscus Drive, PUNTA GORDA, FL 33950
Property Location and Similar Properties
- MLS#: A4621874 ( Residential )
- Street Address: 37 Hibiscus Drive
- Viewed: 8
- Price: $870,000
- Price sqft: $207
- Waterfront: Yes
- Wateraccess: Yes
- Waterfront Type: Canal - Saltwater
- Year Built: 1978
- Bldg sqft: 4210
- Bedrooms: 4
- Total Baths: 3
- Full Baths: 2
- 1/2 Baths: 1
- Garage / Parking Spaces: 2
- Days On Market: 73
- Additional Information
- Geolocation: 26.9253 / -82.0847
- County: CHARLOTTE
- City: PUNTA GORDA
- Zipcode: 33950
- Subdivision: Punta Gorda Isles Sec 03
- Elementary School: Sallie Jones
- Middle School: Punta Gorda
- High School: Charlotte
- Provided by: ALIGN RIGHT REALTY SRQ OPULENCE
- Contact: Billy Bergh
- 941-362-3300
- DMCA Notice
-
DescriptionLOCATION LOCATION LOCATION and back on the market and priced to sell! Don't miss this incredible opportunity to own a custom 3,000+ square foot pool home with direct sailboat quick access to Charlotte Harbor, all at a fraction of the cost of similar listings with this access. Located in the highly desirable Punta Gorda Isles near the end of a cul de sac, this property offers breathtaking long water views, 57 feet of city maintained concrete seawall, and a private dock. The exterior of the home boasts a traditional design, featuring an oversized paver driveway, established landscaping, and a custom ironwork wall that enhances both privacy and curb appeal. Enter through the garden gate to a covered front porch and courtyard, highlighted by a large fountain. Inside, you'll find a well thought out floor plan perfect for comfortable living and entertaining. The formal living room, with sliding door access to the courtyard, and the adjacent dining room, offer elegant spaces for gatherings. The updated kitchen is a chef's dream with stone countertops, custom cabinetry, and expansive water views across the large pool. A spacious laundry room with a secretary area and access to the oversized 2 car garage, which is deep enough for pickup trucks and additional storage, adds to the home's functionality. The kitchen flows into a dinette area and a large family room, both of which offer gorgeous water views and access to the covered lanai. The family room features vaulted ceilings, a fireplace, and sliding glass doors at both the front and back, creating a perfect space for relaxation and entertaining. The outdoor area is equally impressive, with an oversized pool, a paver pool deck, and a retaining wall leading to the dock. The entire outdoor space is enclosed by the custom wall, providing privacy while still allowing access to the adjacent available lot through a charming garden gate. The primary bedroom suite is a serene retreat, complete with an en suite bathroom featuring stone countertops and a large walk in shower. The bedroom offers ample space, a walk in closet, and sliding glass doors leading to the lanai. Three additional spacious bedrooms share a guest bathroom with dual vanities and a tub/shower combo, each offering great storage, natural light, and garden views. This home is move in ready with no rental restrictions or HOAs, making it an ideal choice for both personal use and investment. Located near the yacht club, Fishermen's Village, Ponce Park, golf courses, shopping, marinas, and more, this property is a true gem in Punta Gorda Isles. Schedule your showing today!
Payment Calculator
- Principal & Interest -
- Property Tax $
- Home Insurance $
- HOA Fees $
- Monthly -
Features
Building and Construction
- Covered Spaces: 0.00
- Exterior Features: Courtyard, French Doors, Sliding Doors
- Fencing: Masonry
- Flooring: Carpet, Ceramic Tile
- Living Area: 3058.00
- Roof: Tile
Property Information
- Property Condition: Completed
Land Information
- Lot Features: Cul-De-Sac, FloodZone, Near Golf Course, Near Marina, Street Dead-End, Paved
School Information
- High School: Charlotte High
- Middle School: Punta Gorda Middle
- School Elementary: Sallie Jones Elementary
Garage and Parking
- Garage Spaces: 2.00
- Open Parking Spaces: 0.00
- Parking Features: Boat, Driveway, Garage Door Opener, Golf Cart Parking, Off Street, Oversized, Workshop in Garage
Eco-Communities
- Pool Features: Gunite, Heated, In Ground
- Water Source: Public
Utilities
- Carport Spaces: 0.00
- Cooling: Central Air
- Heating: Electric
- Pets Allowed: Cats OK, Dogs OK
- Sewer: Public Sewer
- Utilities: BB/HS Internet Available, Cable Connected, Electricity Connected, Public, Sewer Connected, Water Connected
Finance and Tax Information
- Home Owners Association Fee: 0.00
- Insurance Expense: 0.00
- Net Operating Income: 0.00
- Other Expense: 0.00
- Tax Year: 2023
Other Features
- Appliances: Convection Oven, Dishwasher, Disposal, Dryer, Electric Water Heater, Microwave, Refrigerator, Washer
- Country: US
- Interior Features: Ceiling Fans(s), Eat-in Kitchen, Primary Bedroom Main Floor, Solid Surface Counters, Solid Wood Cabinets, Vaulted Ceiling(s), Walk-In Closet(s), Window Treatments
- Legal Description: PGI 003 0016 0001 PUNTA GORDA ISLES SEC3 BLK16 LT 1 337/120 420/489 554/351 638/1710 640/969 680/1067 736/1390 750/538 1094/481 E1468/486&91 1468/495 DC5034/1229-BAW PR22-943-BAW LOA5036/865 ODH3200485 3202561
- Levels: One
- Area Major: 33950 - Punta Gorda
- Occupant Type: Owner
- Parcel Number: 412211153008
- Style: Ranch
- View: Water
- Zoning Code: GS-3.5
Similar Properties
Nearby Subdivisions
Addisons Sub
Allapatchee Manor
Allapatchee Shores
Aqui Estate
Bay Shore
Boca Lago
Burnt Store Golf Villas
Burnt Store Isles
Charlotte Park
Charlotte Park Sec 03
Citypunta Gorda
Clays Sub
Coral Ridge Estates
Creekside
Creekside Ph 3
Dockside Ph 02 Bldg D
Eagle Point Mhp
El Palmetto
Emerald Pointe Villas Ph 02
Emerald Pointe Villas Ph 03
Fountain Court
Golf Course Villas Ph 04 Bldg
Harbor Lading Ph 02 Bldg 02
Harbor Landing
Harbor Landing Condo
La Punta Park
Mondovi Bay Villas 01 Ph 02 Bl
Not Applicable
Outlook Cove
Padre Isles Ph 02 Bldg 02
Paradise Garden Villas 02
Pinecrest
Point West
Punta Forda Isles Sec 12
Punta Gorda
Punta Gorda Isles
Punta Gorda Isles Isles Cove
Punta Gorda Isles Sec 02
Punta Gorda Isles Sec 03
Punta Gorda Isles Sec 04
Punta Gorda Isles Sec 05
Punta Gorda Isles Sec 06
Punta Gorda Isles Sec 07
Punta Gorda Isles Sec 07a
Punta Gorda Isles Sec 08
Punta Gorda Isles Sec 10
Punta Gorda Isles Sec 11
Punta Gorda Isles Sec 12
Punta Gorda Isles Sec 14
Punta Gorda Isles Sec 15
Punta Gorda Isles Sec 17
Punta Gorda Isles Sec 4
Punta Gorda Isles Sec 5
Punta Gorda Isles Sec 6
Punta Gorda Isles Sec 7
Punta Gorda Isles Sec 9b
Puta Gorda Isles Sec 06
Recreation Park
Rio Villa Lakes
Riviera Lagoons
S Highlands
Seahaven
Seamans Point
Three Stags
Trabues Add
Tuscany Isles
Tuscany Villas
Villa Grande At Burnt Store Is
Villa Grandeburnt Store Isles
Villas Bal Habor Ph 01
Villas Burnt Store Isles 01
Vizcaya At Burnt Store Isles
Waterford Estates
Waterford Estates Ph 2b 2c
Waterway Colony
Windmill Village
Windward Isle
Windward Isles
Woods 2nd Add
Wychewood Shores




















































































