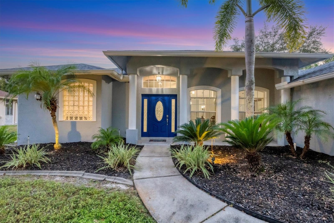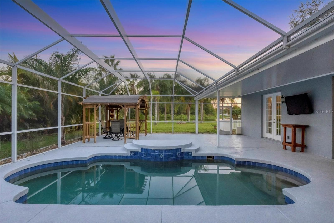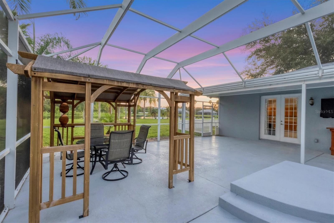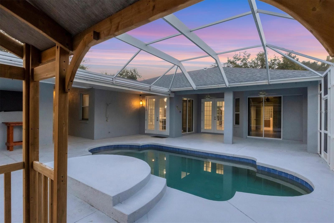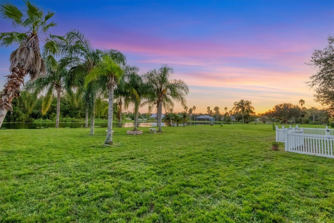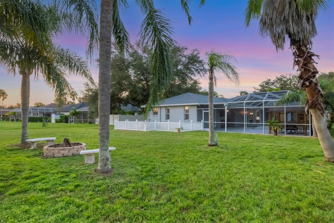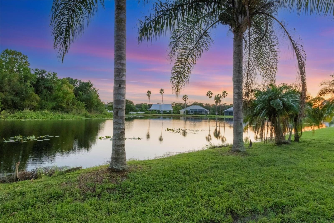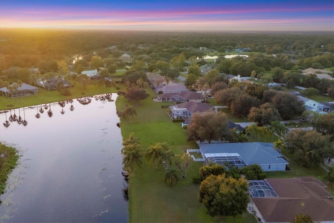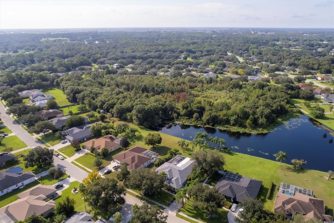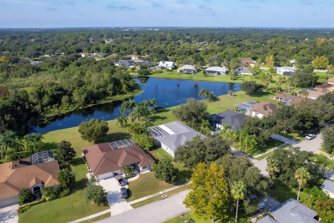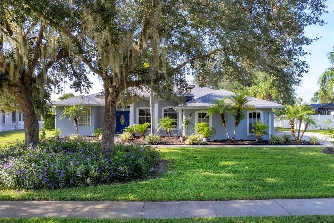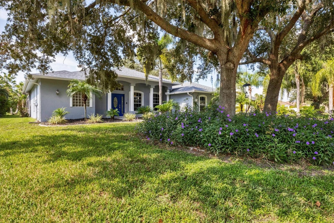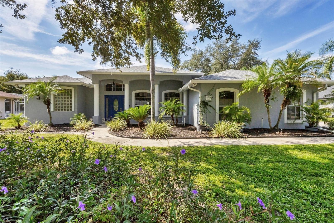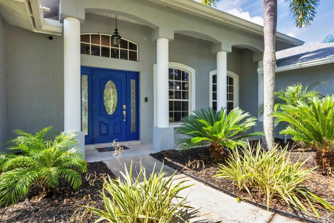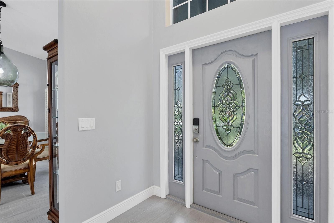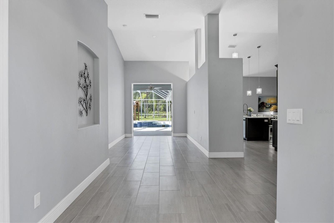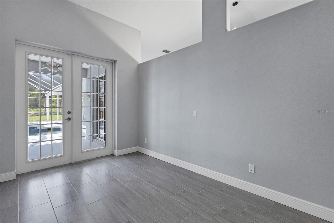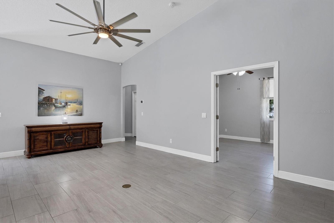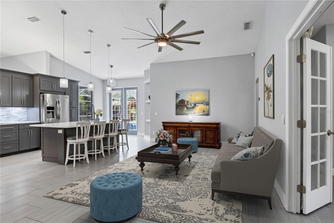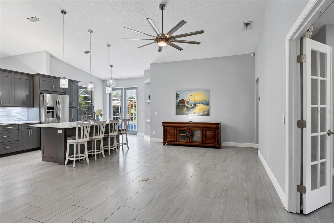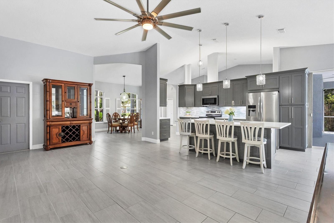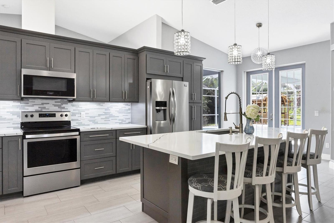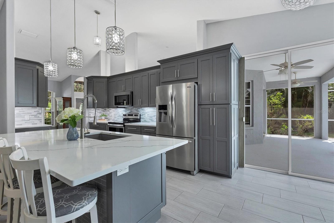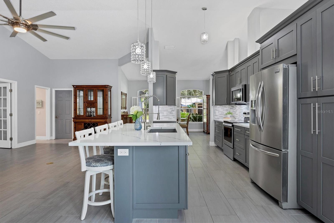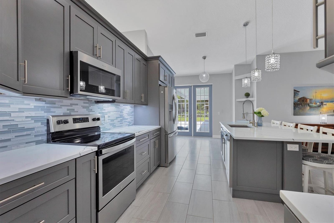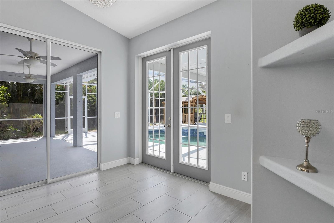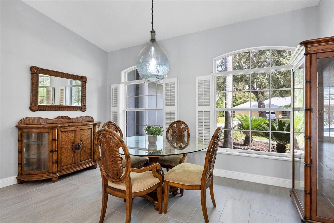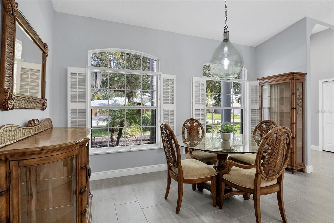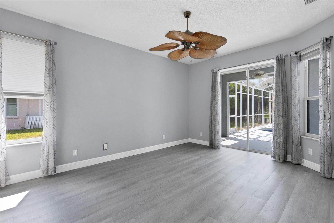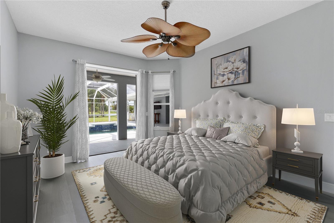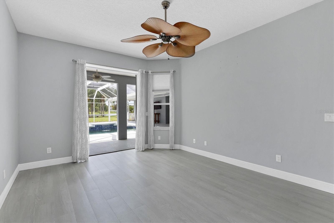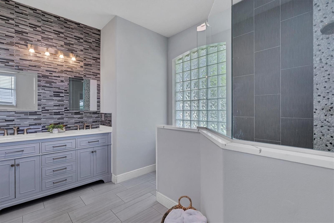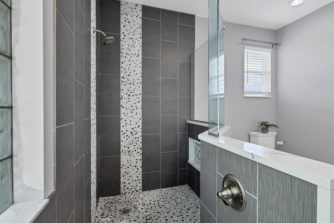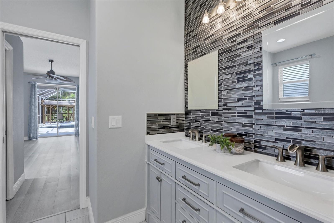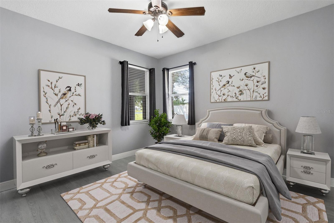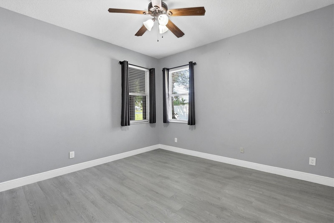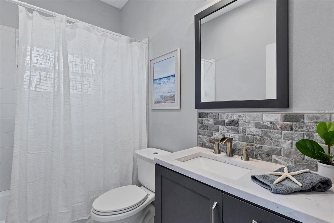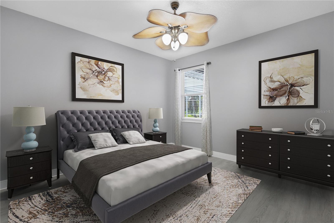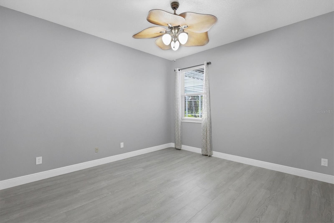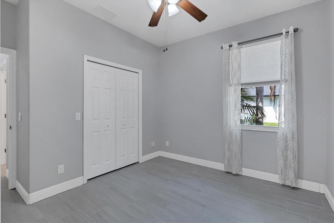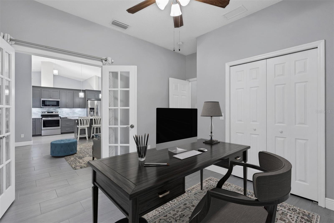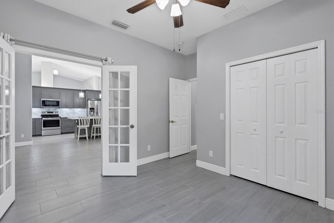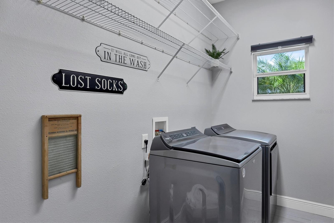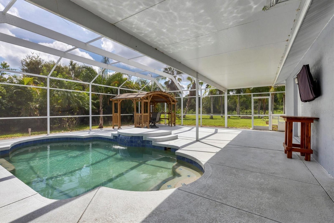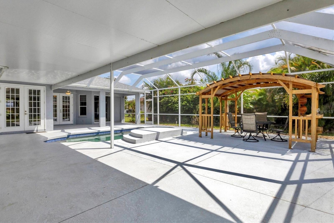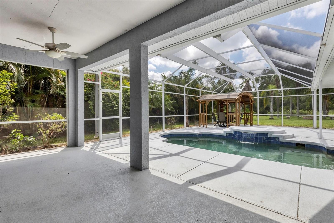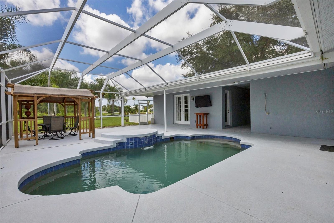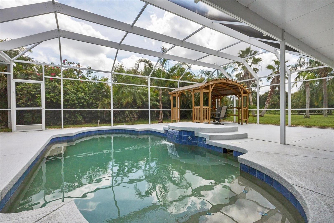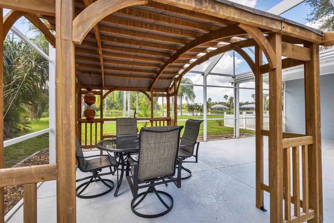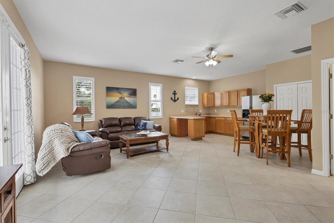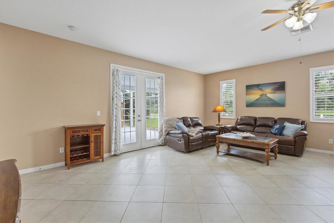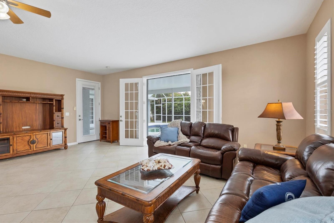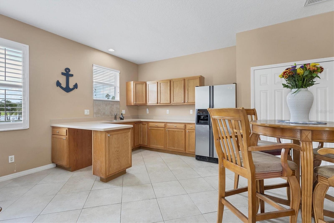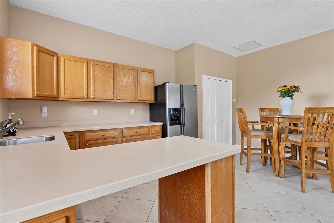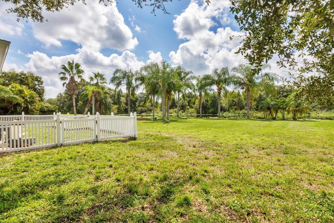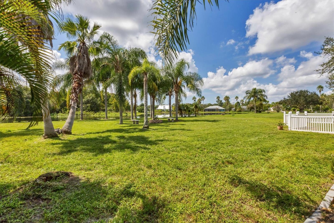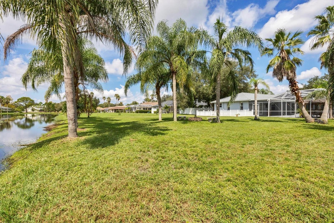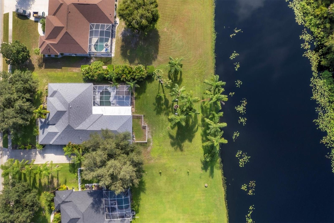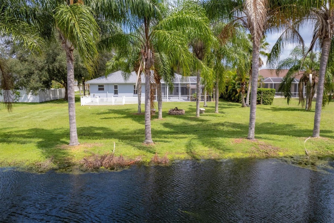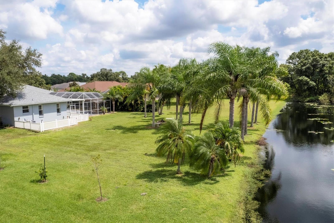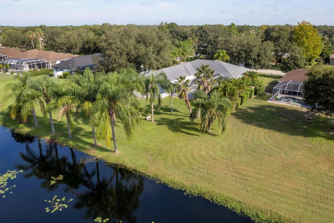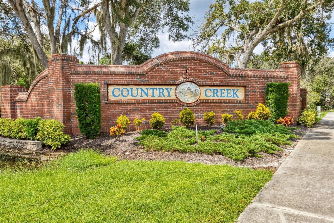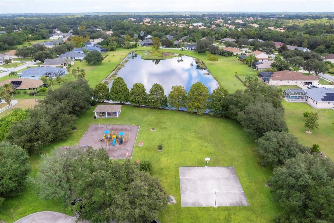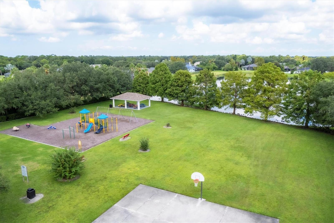Submit an Offer Now!
14730 1st Avenue E, BRADENTON, FL 34212
Property Photos
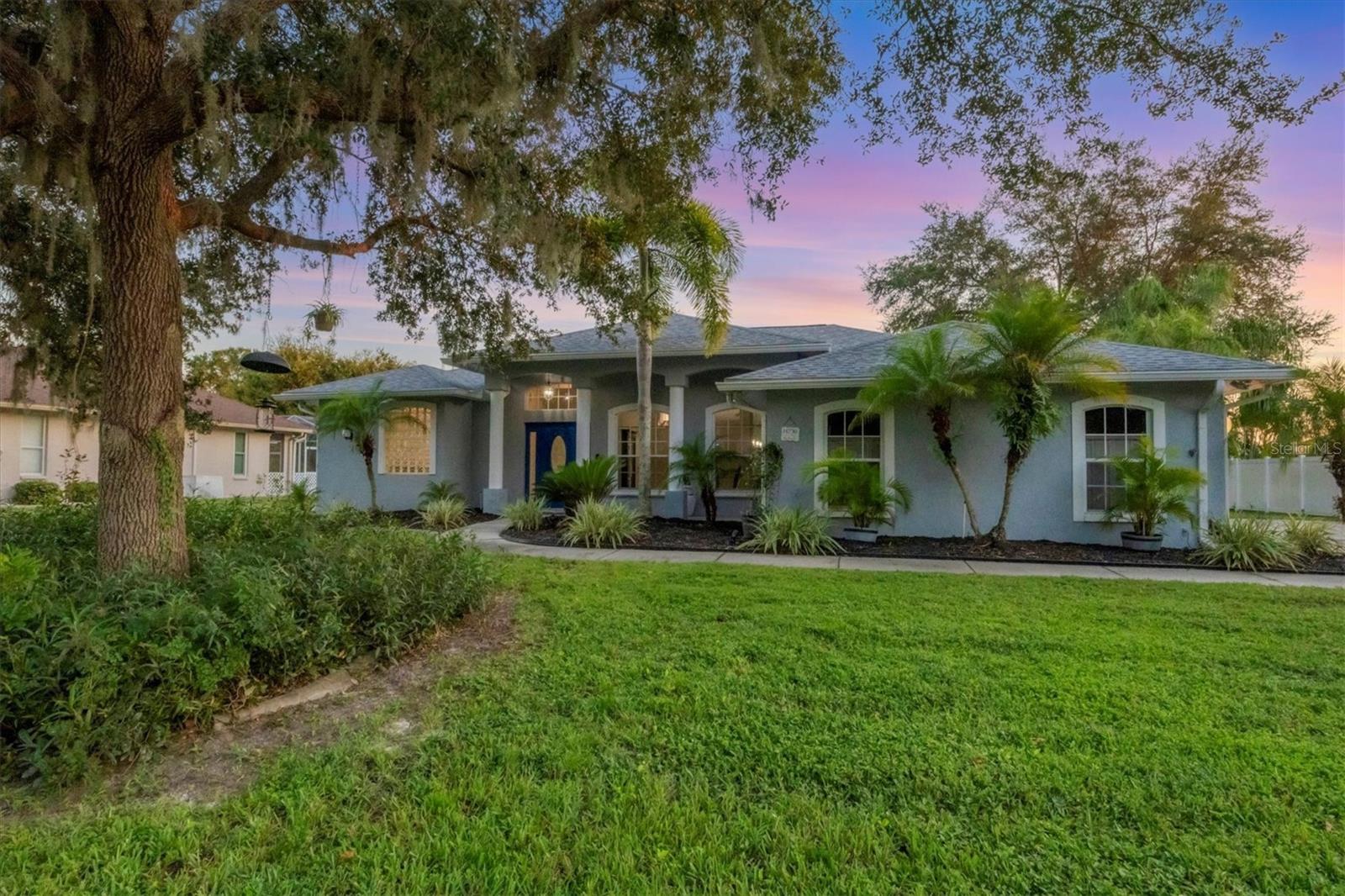
Priced at Only: $850,000
For more Information Call:
(352) 279-4408
Address: 14730 1st Avenue E, BRADENTON, FL 34212
Property Location and Similar Properties
- MLS#: A4621980 ( Residential )
- Street Address: 14730 1st Avenue E
- Viewed: 8
- Price: $850,000
- Price sqft: $201
- Waterfront: Yes
- Wateraccess: Yes
- Waterfront Type: Lake
- Year Built: 2001
- Bldg sqft: 4226
- Bedrooms: 5
- Total Baths: 3
- Full Baths: 3
- Garage / Parking Spaces: 2
- Days On Market: 65
- Additional Information
- Geolocation: 27.4976 / -82.3949
- County: MANATEE
- City: BRADENTON
- Zipcode: 34212
- Subdivision: Country Creek
- Elementary School: Gene Witt Elementary
- Middle School: Carlos E. Haile Middle
- High School: Lakewood Ranch High
- Provided by: MICHAEL SAUNDERS & COMPANY
- Contact: Angela Adams
- 941-951-6660
- DMCA Notice
-
DescriptionOne or more photo(s) has been virtually staged. Experience complete tranquility and comfort in your new home. This stunning 4 bedroom, 2 bathroom pool home is nestled on one of the most coveted lakefront lots in the highly sought after neighborhood of Country Creek. The half acre lot boasts serene lake and peaceful green space views, creating a private oasis with no homes across the lake. As a bonus, this property includes an in law suite with a separate entry, views of the pool, kitchenette and private bathroom perfect for family and guests or rental income. As you enter the main home you are greeted with an abundance of natural light, an open living space and soaring vaulted ceilings. The updated kitchen is a chefs dream featuring modern lighting, quartz countertops, a large island with seating and a picturesque backdrop of the pool and lake. The family and dining rooms are perfect positioned off the kitchen for seamless entertaining. The primary bedroom offers private access to the lanai and pool, two large closets and large updated en suite bath with a zero entry shower. On the opposite side of the home are the other three bedrooms and bathroom. Outdoor living is a highlight here with the pool, extended lanai, tropical landscape and lake views this home is perfect for entertaining or enjoying the peace and quiet of nature in your backyard. There is a fenced area for furry friends and fire pit with seating for cool winter nights. Not in a Flood Zone, Low HOA, No CDD and the roof was replaced in 2020; This home truly has it all and a great location with peaceful lakeside living convenient to Lakewood Ranch, shopping, restaurants, airports and boasts A rated schools.
Payment Calculator
- Principal & Interest -
- Property Tax $
- Home Insurance $
- HOA Fees $
- Monthly -
Features
Building and Construction
- Covered Spaces: 0.00
- Exterior Features: French Doors, Hurricane Shutters, Outdoor Shower, Private Mailbox, Rain Gutters, Sliding Doors
- Fencing: Vinyl
- Flooring: Luxury Vinyl, Tile
- Living Area: 2955.00
- Other Structures: Guest House
- Roof: Shingle
Property Information
- Property Condition: Completed
Land Information
- Lot Features: In County, Paved
School Information
- High School: Lakewood Ranch High
- Middle School: Carlos E. Haile Middle
- School Elementary: Gene Witt Elementary
Garage and Parking
- Garage Spaces: 2.00
- Open Parking Spaces: 0.00
- Parking Features: Driveway, Garage Door Opener, Garage Faces Side
Eco-Communities
- Pool Features: Auto Cleaner, In Ground, Screen Enclosure
- Water Source: Public
Utilities
- Carport Spaces: 0.00
- Cooling: Central Air
- Heating: Central
- Pets Allowed: Yes
- Sewer: Public Sewer
- Utilities: Cable Connected, Electricity Connected, Public, Sprinkler Meter, Street Lights, Underground Utilities, Water Connected
Amenities
- Association Amenities: Park, Playground
Finance and Tax Information
- Home Owners Association Fee: 581.00
- Insurance Expense: 0.00
- Net Operating Income: 0.00
- Other Expense: 0.00
- Tax Year: 2023
Other Features
- Appliances: Dishwasher, Disposal, Dryer, Electric Water Heater, Microwave, Range, Refrigerator, Washer
- Association Name: Hunter Stone
- Association Phone: 941-870-5600
- Country: US
- Furnished: Negotiable
- Interior Features: Ceiling Fans(s), Eat-in Kitchen, High Ceilings, Open Floorplan, Primary Bedroom Main Floor, Split Bedroom, Stone Counters, Thermostat, Vaulted Ceiling(s), Walk-In Closet(s), Window Treatments
- Legal Description: LOT 242 COUNTRY CREEK SUBDIVISION PHASE II PI#5622.1760/4
- Levels: One
- Area Major: 34212 - Bradenton
- Occupant Type: Vacant
- Parcel Number: 562217604
- Possession: Close of Escrow
- Style: Florida
- View: Park/Greenbelt, Pool, Water
- Zoning Code: PDR
Nearby Subdivisions
Brookside Estates
Coddington
Coddington Ph I
Copperlefe
Country Creek
Country Creek Ph I
Country Creek Ph Ii
Country Creek Ph Iii
Country Creek Sub Ph Iii
Country Meadow Ph Ii
Country Meadows Ph Ii
Cypress Creek Estates
Del Tierra Ph I
Del Tierra Ph Ii
Gates Creek
Gates Crk
Greenfield Plantation
Greenfield Plantation Ph I
Greyhawk Landing
Greyhawk Landing Ph 2
Greyhawk Landing Ph 3
Greyhawk Landing West Ph Ii
Greyhawk Landing West Ph Iva
Greyhawk Landing West Ph Va
Heritage Harbour River Strand
Heritage Harbour Subphase E
Heritage Harbour Subphase F
Heritage Harbour Subphase J
Hidden Oaks
Hillwood Preserve
Lighthouse Cove
Lighthouse Cove At Heritage Ha
Mill Creek Ph I
Mill Creek Ph Ii
Mill Creek Ph Iv
Mill Creek Ph V
Mill Creek Ph Vi
Mill Creek Ph Viia
Mill Creek Ph Viib
Millbrook At Greenfield Planta
Not Applicable
Old Grove At Greenfield Ph Iii
Planters Manor At Greenfield P
Raven Crest
River Strand
River Strand Heritage Harbour
River Strandheritage Harbour S
River Wind
Riverside Preserve
Riverside Preserve Ph 1
Riverside Preserve Ph Ii
Rye Wilderness
Rye Wilderness Estates Ph I
Rye Wilderness Estates Ph Iii
Rye Wilderness Estates Phase I
Stoneybrook At Heritage Harbou
Stoneybrook In Heritage Harbou
Watercolor Place
Watercolor Place I
Waterlefe
Waterlefe Golf River Club
Winding River



