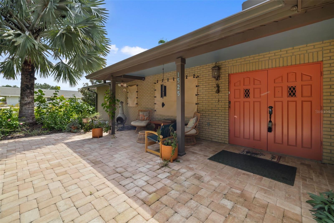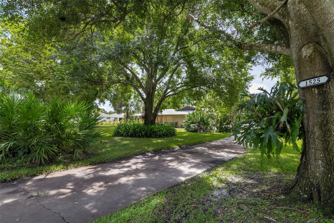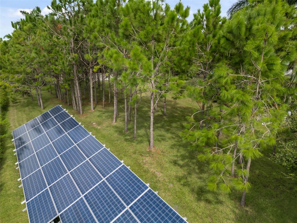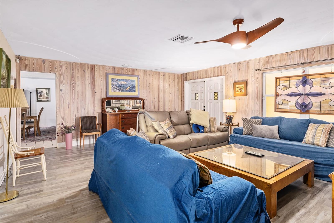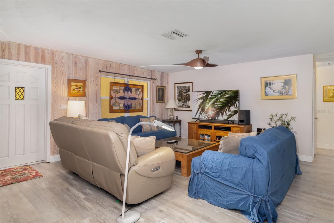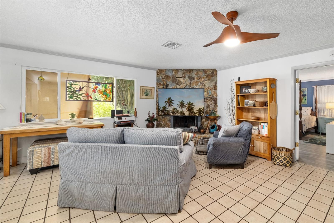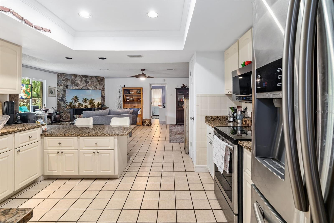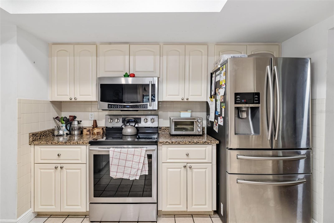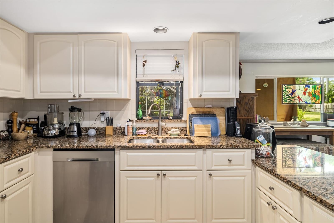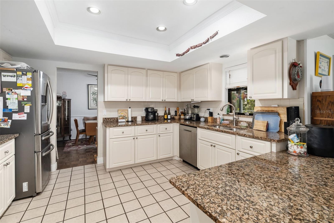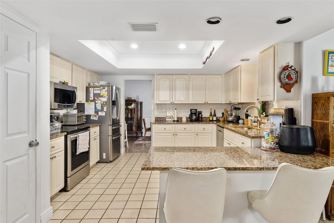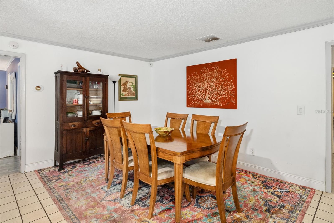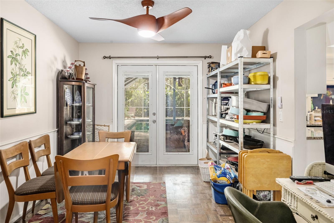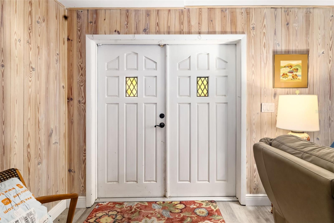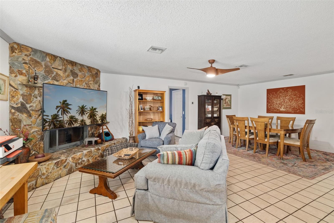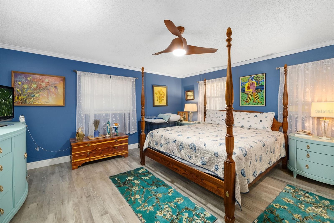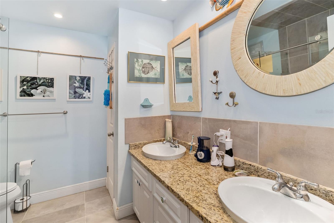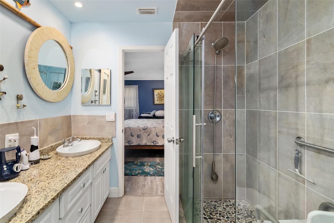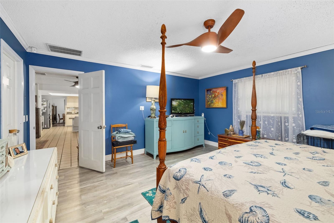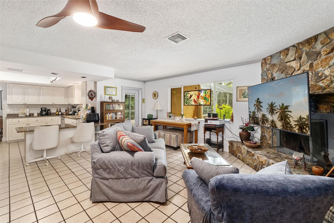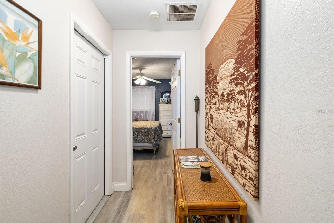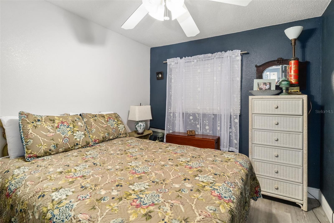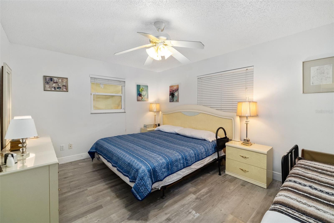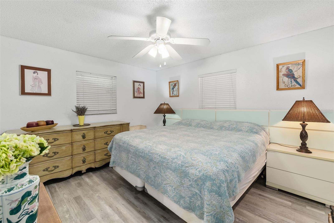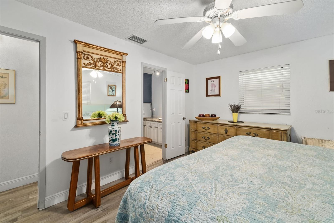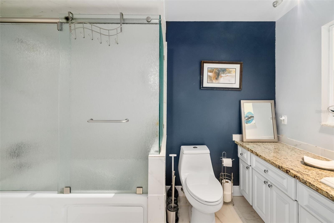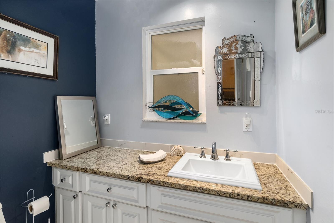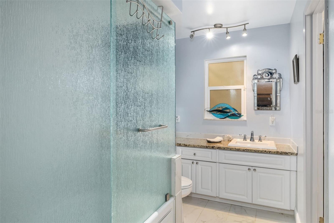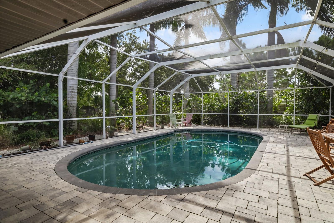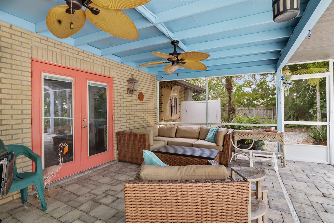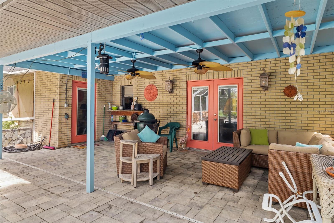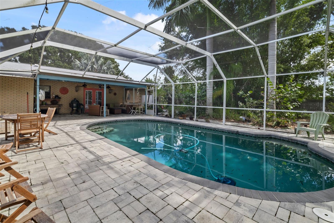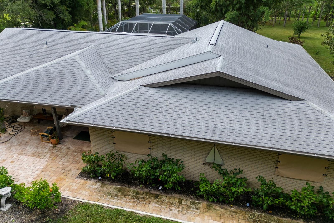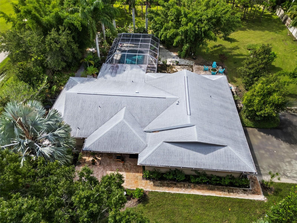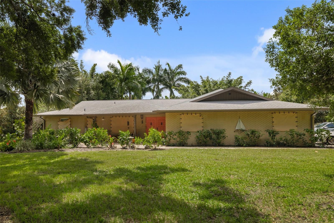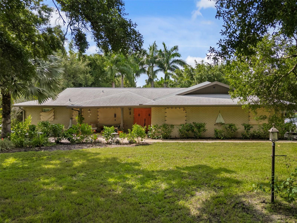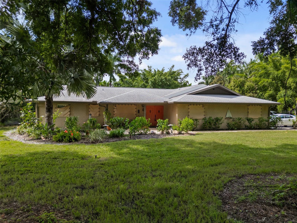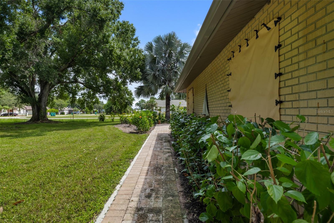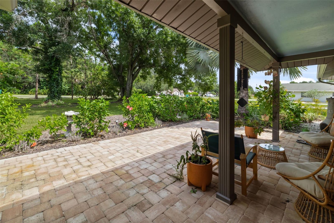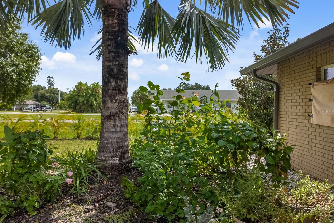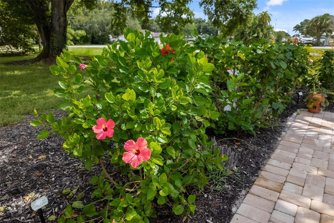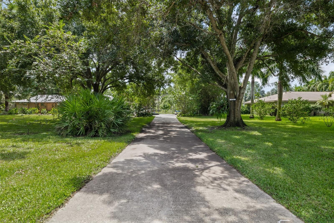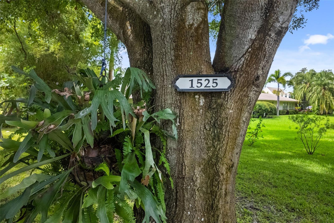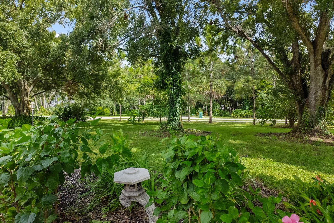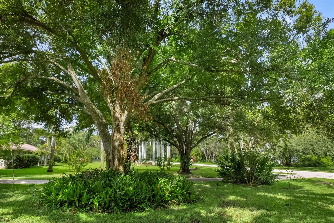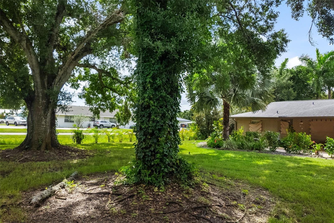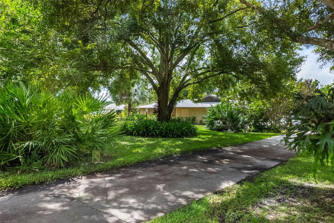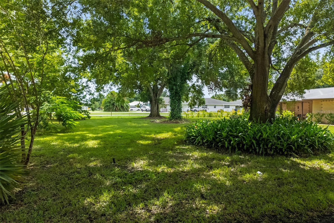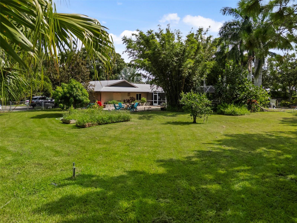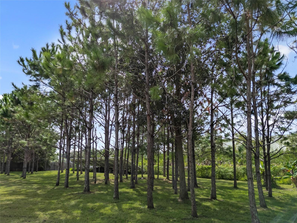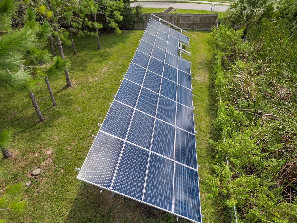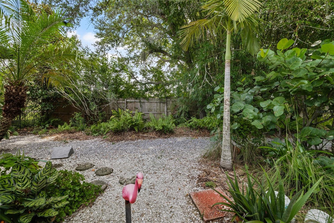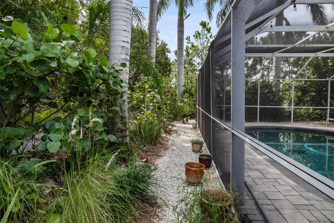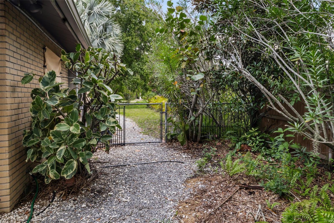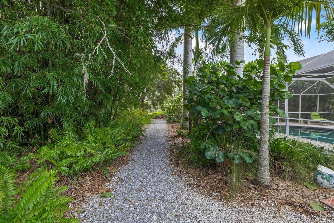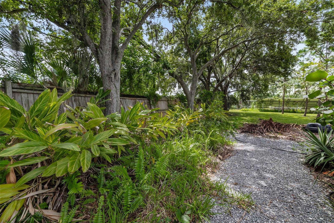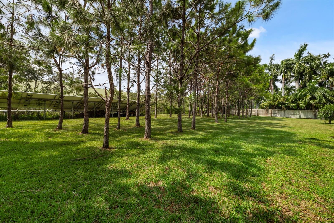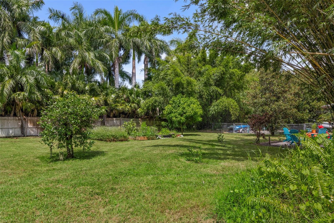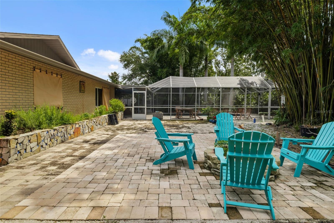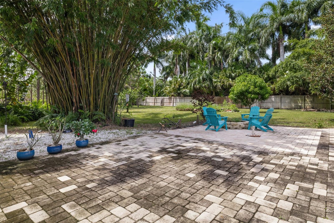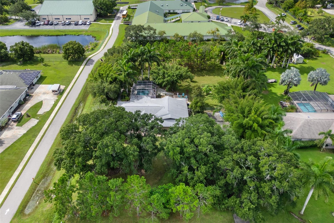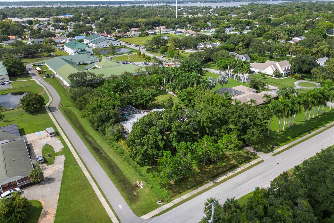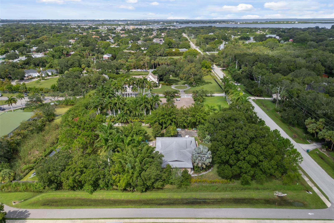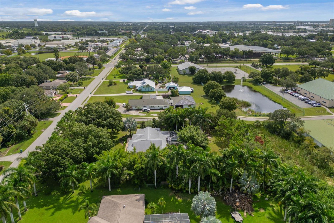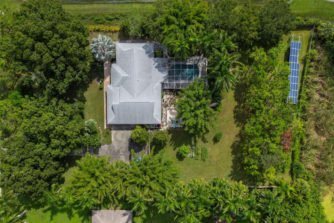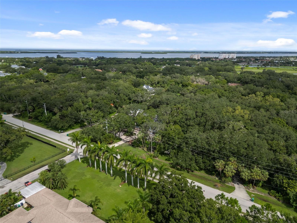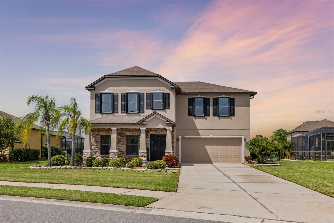Submit an Offer Now!
1525 17th Street W, PALMETTO, FL 34221
Property Photos
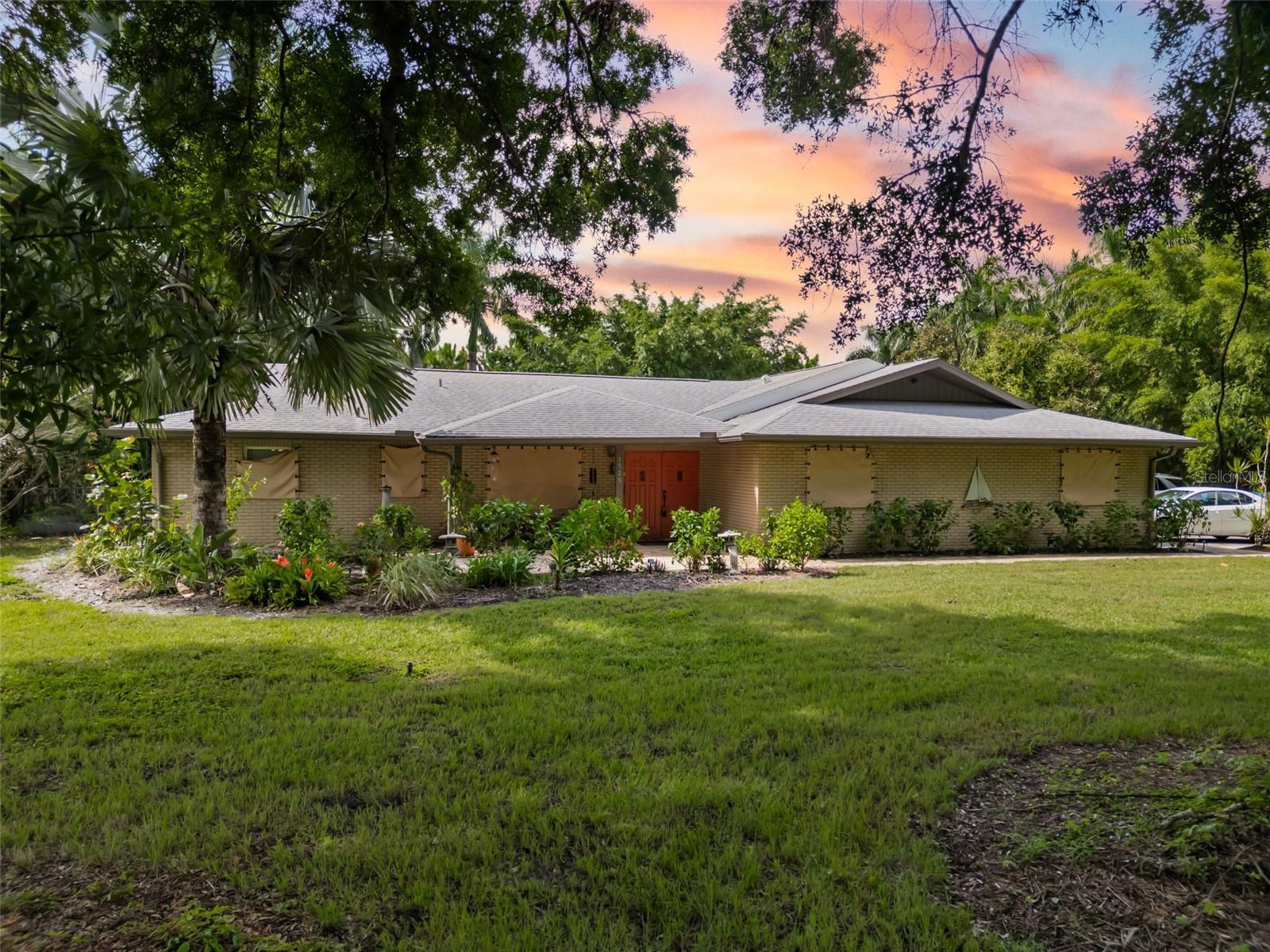
Priced at Only: $750,000
For more Information Call:
(352) 279-4408
Address: 1525 17th Street W, PALMETTO, FL 34221
Property Location and Similar Properties
- MLS#: A4622089 ( Residential )
- Street Address: 1525 17th Street W
- Viewed: 11
- Price: $750,000
- Price sqft: $222
- Waterfront: No
- Year Built: 1977
- Bldg sqft: 3375
- Bedrooms: 4
- Total Baths: 2
- Full Baths: 2
- Garage / Parking Spaces: 2
- Days On Market: 81
- Acreage: 1.11 acres
- Additional Information
- Geolocation: 27.5281 / -82.5834
- County: MANATEE
- City: PALMETTO
- Zipcode: 34221
- Elementary School: Palmetto Elementary MN
- Middle School: Lincoln Middle
- High School: Palmetto High
- Provided by: RE/MAX ALLIANCE GROUP
- Contact: Patricia Baker
- 941-360-7777
- DMCA Notice
-
DescriptionYour own piece of paradise in the city. 1 Acre of land, pool, solar (WHICH IS NOT WARRANTED), large rooms, a great family room with the decorative fireplace in the corner plenty of room for eating area, or game area, or study area, the room will accommodate your desire. Then the separate living room/dining room is off the main entrance but leaves plenty of room for entertaining. The kitchen is easy to work in between the cabinets all around The room off of the kitchen could be an eating area, it actually is designated as the dining room, could be made into a pantry, could be a sitting area let your imagination go wild. The pool is not one of those pools you see in the subdivisions, you can really swim, there is a sitting area under the screen, another outside, along the herb garden. Yes the herb garden is just waiting for your culinary prowess. The yard is for an easy game of football, croquet, even room to put in your own pickle ball court (oh my you will be the talk of the town.) This home is around the corner from the Bradenton Yacht Club, Snead Island, Emerson Point plenty of places to drop off your boat and off to the best fishing around. Behind the home is the Palmetto Charter School entrance to the school is not beside this home but the one two homes down, only the bus comes beside the home. There is a pond behind the solar panels which is fenced off so that the dogs wouldn't get into it, the ownership is shared with the school. Let the comfort arms wrap around you. There is a new electric panel, gutters, pavers have been added, the new luxury vinyl flooring has been added,
Payment Calculator
- Principal & Interest -
- Property Tax $
- Home Insurance $
- HOA Fees $
- Monthly -
Features
Building and Construction
- Covered Spaces: 0.00
- Exterior Features: French Doors, Hurricane Shutters, Irrigation System, Private Mailbox
- Fencing: Fenced
- Flooring: Ceramic Tile, Luxury Vinyl, Parquet
- Living Area: 2284.00
- Roof: Shingle
Land Information
- Lot Features: Drainage Canal, Flood Insurance Required, FloodZone, City Limits, Landscaped, Paved
School Information
- High School: Palmetto High
- Middle School: Lincoln Middle
- School Elementary: Palmetto Elementary-MN
Garage and Parking
- Garage Spaces: 2.00
- Open Parking Spaces: 0.00
- Parking Features: Garage Door Opener, Garage Faces Side
Eco-Communities
- Green Energy Efficient: Pool
- Pool Features: Auto Cleaner, Deck, Gunite, Heated, In Ground, Pool Sweep, Screen Enclosure
- Water Source: Public
Utilities
- Carport Spaces: 0.00
- Cooling: Central Air
- Heating: Central, Electric, Heat Pump
- Pets Allowed: Cats OK, Dogs OK
- Sewer: Public Sewer
- Utilities: BB/HS Internet Available, Cable Connected, Electricity Connected, Sewer Connected, Solar, Water Connected
Finance and Tax Information
- Home Owners Association Fee: 0.00
- Insurance Expense: 0.00
- Net Operating Income: 0.00
- Other Expense: 0.00
- Tax Year: 2023
Other Features
- Appliances: Dishwasher, Disposal, Dryer, Electric Water Heater, Microwave, Range, Refrigerator, Washer
- Country: US
- Furnished: Unfurnished
- Interior Features: Ceiling Fans(s), Eat-in Kitchen, Kitchen/Family Room Combo, Living Room/Dining Room Combo, Primary Bedroom Main Floor, Solid Surface Counters, Solid Wood Cabinets, Split Bedroom, Walk-In Closet(s)
- Legal Description: E1/2 OF NE1/4 OF NW1/4 OF NE1/4 OF NE1/4 OF SEC 15 TWN 34 RNG 17, LESS THE E 3 FT THEREOF & LESS RD R/W FOR 17TH ST (2067/2545) PI#28003.1035/9
- Levels: One
- Area Major: 34221 - Palmetto/Rubonia
- Occupant Type: Owner
- Parcel Number: 2800310359
- Possession: Close of Escrow
- Style: Ranch
- View: Garden
- Views: 11
- Zoning Code: RS1
Similar Properties
Nearby Subdivisions
1050 N 14 Of 153417
2718700 Palmetto Terrace Lot 7
A R Anthonys Sub Of Pt Sec1423
Amanda Lee Add
Arbor Creek
Artisan Lakes Eaves Bend Ph I
Artisan Lakes Eaves Bend Ph Ii
Atzroth Add To Palmetto
Bayou Estates North Iic
Buffalo Park
C A Phillips
Crystal Lakes
Crystal Lakes Ii
Cypress Pond Estates
East Palmetto
East5 Palmetto
Eaves Bend At Artisan Lakes
Fairway Oaks Ph I Ii Iii
Fairways At Imperial Lakewoods
Flagstone Acres
Fosters Creek
Fresh Meadows
Gillett Rd
Gillette Grove
H W Harrison
Harrison Indust Resubdivided
Heather Glen Ph Ii
Heron Creek
Heron Creek Ph I
Heron Creek Ph Ii
Imperial Lakes Estates
Imperial Lakes Residential
Island At Riviera Dunes
Jackson Crossing Ph Ii
Jackson Xing Ph Ii
Lake Park
Lake View Acres
Lamp Post Place Ph Ii
Lincoln Manor
Mandarin Grove
Marlee Acres
Meadowbrook Estates
North Oaks Estates
North Orange Estates
Northwood Park
Oak View Ph I
Oak View Ph Ii
Oak View Ph Iii
Oakhurst Rev Por
Old Mill Preserve
Old Mill Preserve Ph Ii
Old Mill Preserve Phase 2
Palmetto Estates
Palmetto Gardens Rev
Palmetto Heights
Palmetto Memorial Park
Palmetto Point
Palmetto Point Add
Palmetto Skyway Rep
Parkside
Peninsula At Riviera Dunes
Plum Acres
R F Willis Of Memphis
Regency Oaks Ph I
Regency Oaks Preserve
Rubonia East Terra Ceia Resubd
Sanctuary Cove
Sheffield Glenn
Shell Beach Add
Silverstone North
Silverstone North Ph Ia Ib
Silverstone North Ph Ic Id
Silverstone South
Snead Island Holly
Spanish Point
Stonegate Preserve
Stonegate Preserve Townhomes
Sugar Mill Lakes Ph 1
Sugar Mill Lakes Ph Ii Iii
Swan Estates
Sylvan Oaks
Terra Ceia Bay North
The Cove At Terra Ceia Bay Vil
Trevesta
Trevesta Ph Ia
Trevesta Ph Iiia
Trevesta Ph Iiic Iiid
Villages Of Thousand Oaks Vill
Villas At Oak Bend
Washington Gardens
Washington Park
Waterford Court
Waterford Ph I Iii Rep
Waterford Ph Ia Ii Iia
Welsh Memphis
Whitney Meadows
Willis Add To Palmetto Continu
Willow Hammock Ph 1a 1b
Willow Walk Ph Ib
Willow Walk Ph Ic
Willow Walk Ph Iiaiibiid
Willow Walk Ph Iic
Willow Walk Ph Iie
Woodlawn Lakes
Woods Of Moccasin Wallow Ph I



