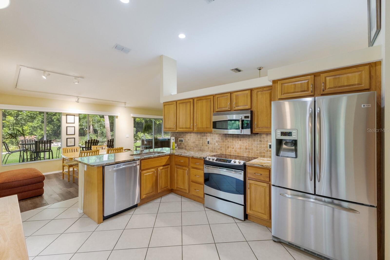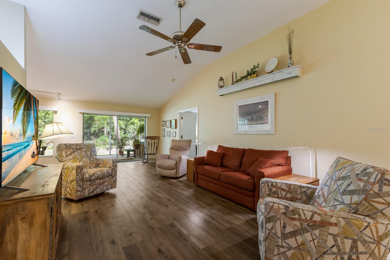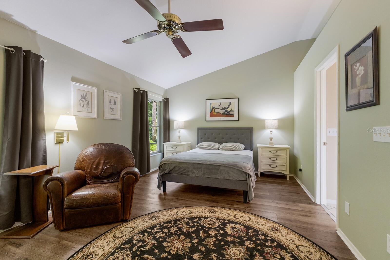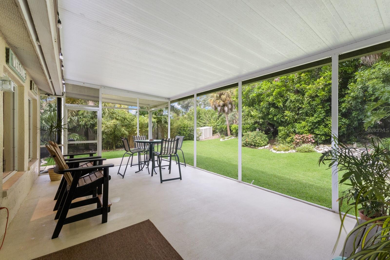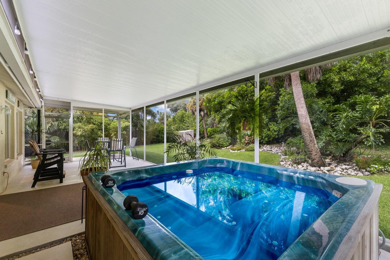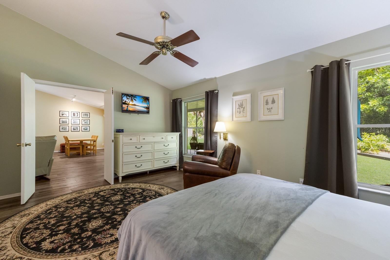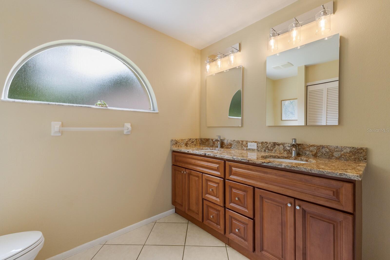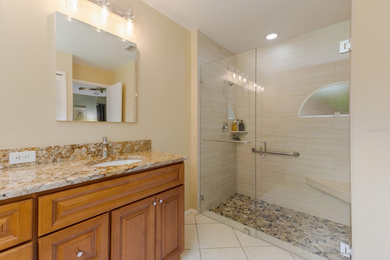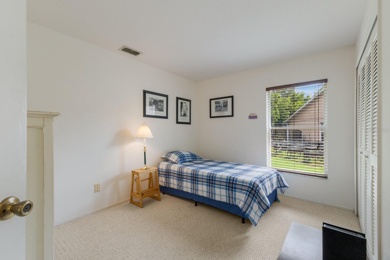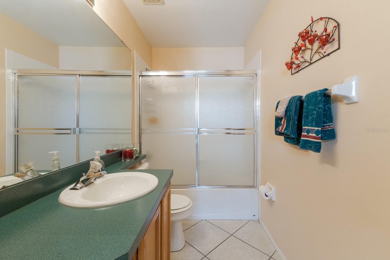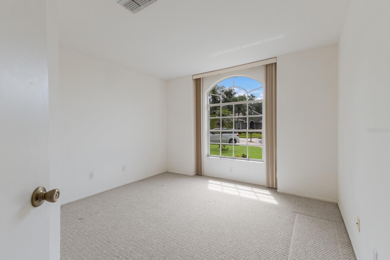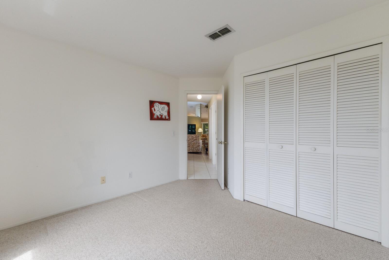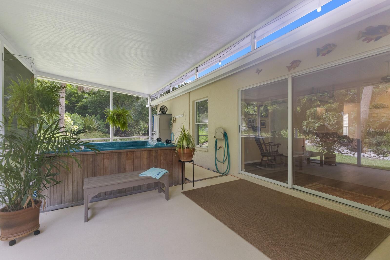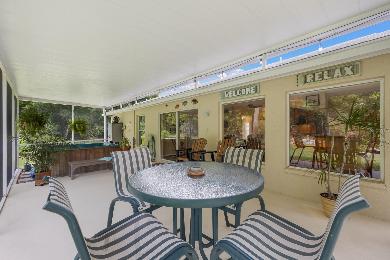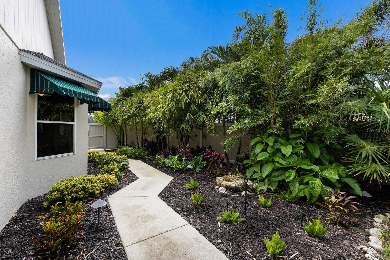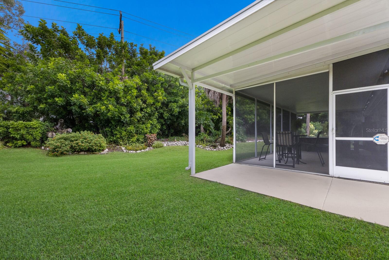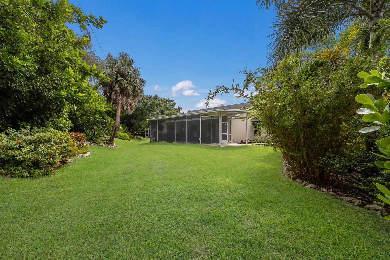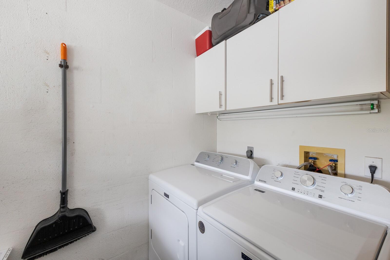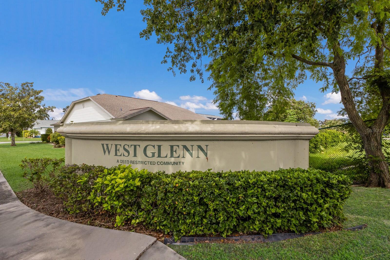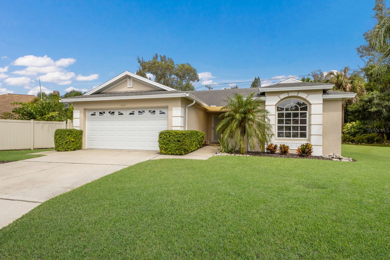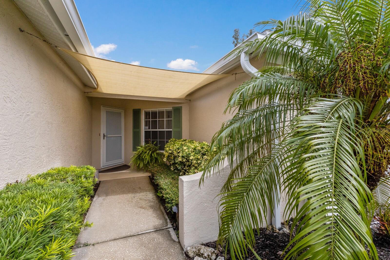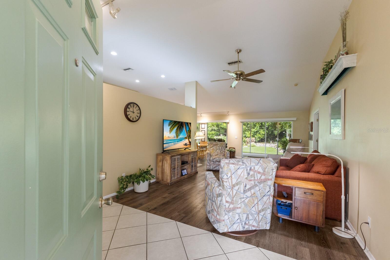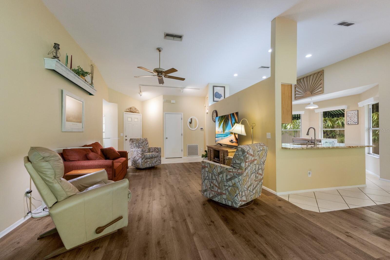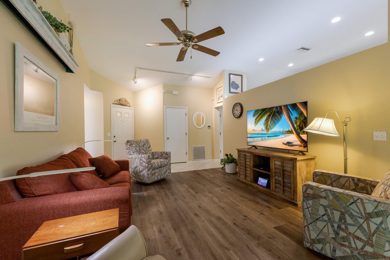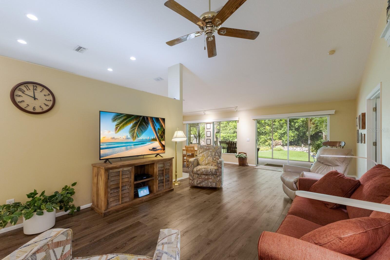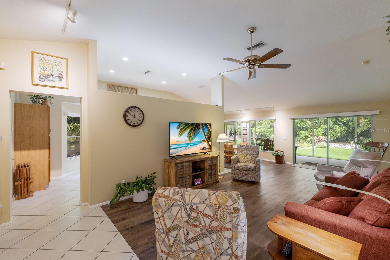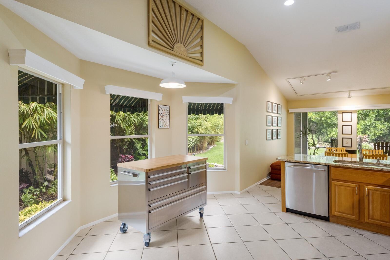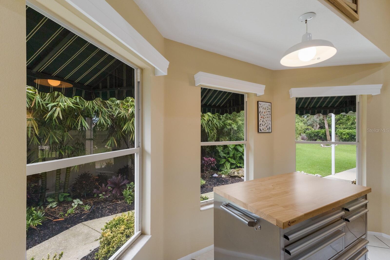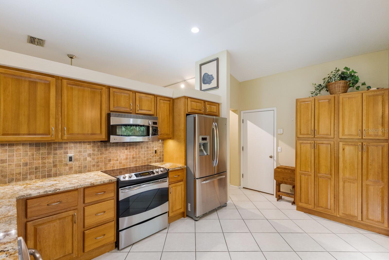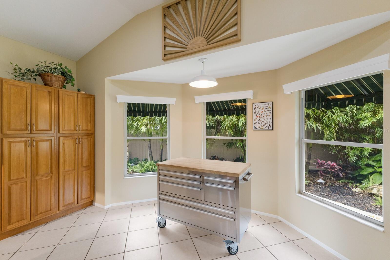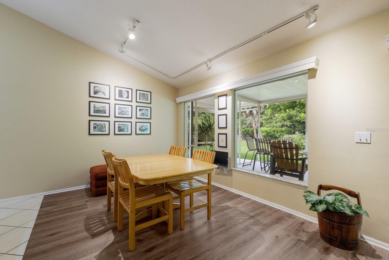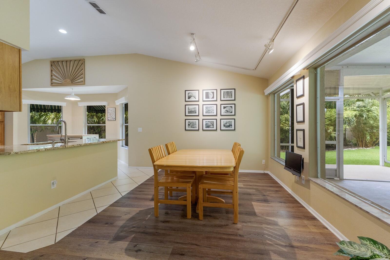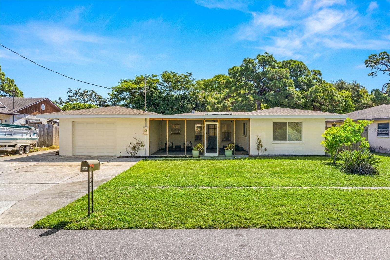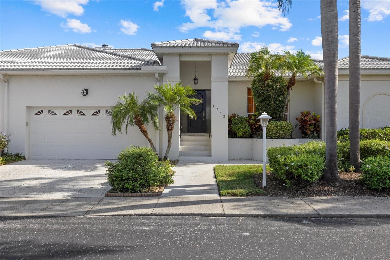Submit an Offer Now!
3809 51st Terrace W, BRADENTON, FL 34210
Property Photos
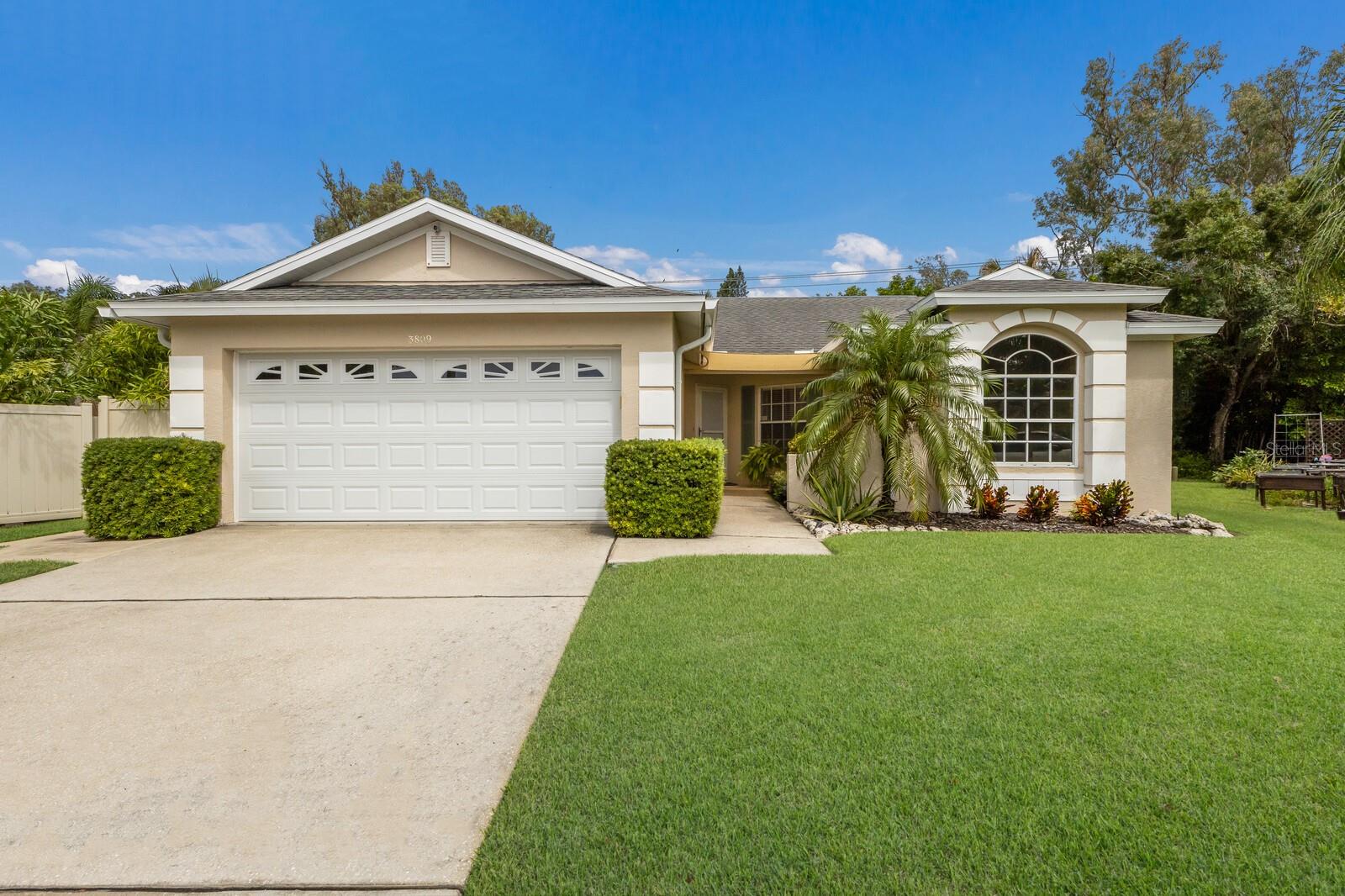
Priced at Only: $464,900
For more Information Call:
(352) 279-4408
Address: 3809 51st Terrace W, BRADENTON, FL 34210
Property Location and Similar Properties
- MLS#: A4622133 ( Residential )
- Street Address: 3809 51st Terrace W
- Viewed: 6
- Price: $464,900
- Price sqft: $184
- Waterfront: No
- Year Built: 1994
- Bldg sqft: 2533
- Bedrooms: 3
- Total Baths: 2
- Full Baths: 2
- Garage / Parking Spaces: 2
- Days On Market: 79
- Additional Information
- Geolocation: 27.4514 / -82.6006
- County: MANATEE
- City: BRADENTON
- Zipcode: 34210
- Subdivision: West Glenn Ph Ii
- Provided by: RE/MAX ALLIANCE GROUP
- Contact: Noranne Hutcheson
- 941-778-7777
- DMCA Notice
-
DescriptionPriced right!! THIS HOME MADE IT THROUGH HELENE AND MILTON WITH NO DAMAGE OR FLOODING!***Beautiful and bright remodeled eat in Kitchen with stainless steel appliances. Spacious Primary Bedroom with ensuite, remodeled bath. Great West Glenn neighborhood and LOW HOA fee $59 month! 0.24 acre lot On a cul de sac . Close to Anna Maria Island and the beach. New High Efficiency AC 2023. Enjoy peace and quiet in your large covered and screened in lanai overlooking the green space, with hot tub. Great location! Close to everything! Well taken care of and Ready to move into. Flood zone X=Moderate to low risk. Lots of great natural light. Near Detwiler's and IMG.
Payment Calculator
- Principal & Interest -
- Property Tax $
- Home Insurance $
- HOA Fees $
- Monthly -
Features
Building and Construction
- Covered Spaces: 0.00
- Exterior Features: Private Mailbox, Sidewalk, Sliding Doors
- Flooring: Carpet, Ceramic Tile, Luxury Vinyl
- Living Area: 1621.00
- Roof: Shingle
Garage and Parking
- Garage Spaces: 2.00
- Open Parking Spaces: 0.00
Eco-Communities
- Water Source: Public
Utilities
- Carport Spaces: 0.00
- Cooling: Central Air
- Heating: Central, Electric
- Pets Allowed: Yes
- Sewer: Public Sewer
- Utilities: BB/HS Internet Available, Cable Connected, Electricity Connected, Public, Sewer Connected, Sprinkler Recycled, Street Lights, Underground Utilities, Water Connected
Amenities
- Association Amenities: Park
Finance and Tax Information
- Home Owners Association Fee Includes: Common Area Taxes, Escrow Reserves Fund, Management
- Home Owners Association Fee: 178.00
- Insurance Expense: 0.00
- Net Operating Income: 0.00
- Other Expense: 0.00
- Tax Year: 2023
Other Features
- Appliances: Dishwasher, Disposal, Dryer, Electric Water Heater, Microwave, Range, Refrigerator, Washer
- Association Name: C&S COMMUNITY MANAGEMENT/Alexia Gamundi
- Country: US
- Furnished: Negotiable
- Interior Features: Ceiling Fans(s), Eat-in Kitchen, High Ceilings, Open Floorplan, Primary Bedroom Main Floor, Solid Surface Counters, Split Bedroom, Thermostat, Vaulted Ceiling(s), Walk-In Closet(s), Window Treatments
- Legal Description: LOT 45 WEST GLENN SUBDIVISION PHASE II PI#51885.4240/0
- Levels: One
- Area Major: 34210 - Bradenton
- Occupant Type: Owner
- Parcel Number: 5188542400
- Possession: Close of Escrow
- Zoning Code: PDMU
Similar Properties
Nearby Subdivisions
Aqua Lagoon
Battersby
Bay Beach Continued
Bay Lake Estates
Bay Lake Estates Ph I
Bay Lake Estates Ph Ii
Conquistador Bayside
Coral Shores
Fairways At Conquistador
Fairways Twnhs Villas
Garden Villas At Wild Oak Bay
Glenn Lakes Ph 1b
Glenn Lakes Ph 3
Glenn Lakes Ph 4
Gulf Trail Ranches
Highland Lakes
Lakebridge Ph 1
Lakebridge Ph Ii Iii
Legends Bay
Mount Vernon Ph 1
Palm Court
Palma Sola Harbour Sec 1
Palma Sola Harbour Sec 3
Sagamore Estates
San Remo Shores
Shorewalk
Shorewalk Bath Tennis Club 2
Shorewalk Bath Tennis Club 21
Shorewalk Bath Tennis Club 5
Shorewalk The Palms At
Southwinds At Five Lakes Ph 10
Southwinds At Five Lakes Ph 23
The Villas At Wild Oak Bay I I
The Villas At Wild Oak Bay Iv
Turnberry Woods At Conquistado
West Glenn Ph Ii
Wildewood Springs



