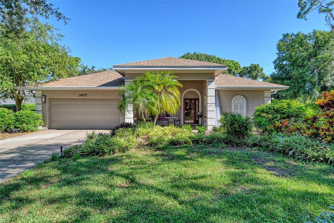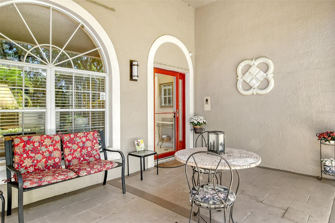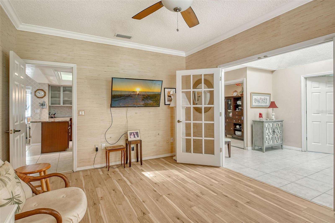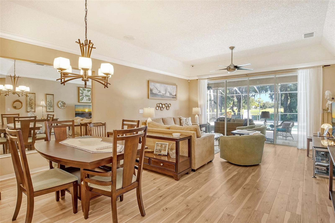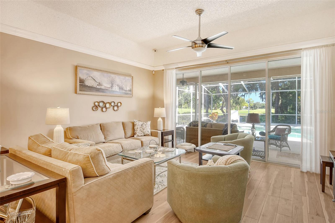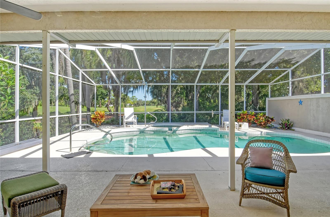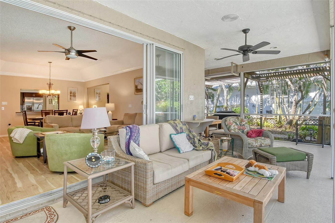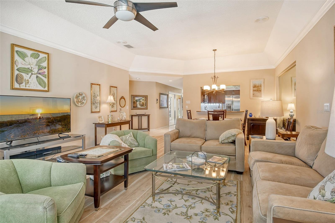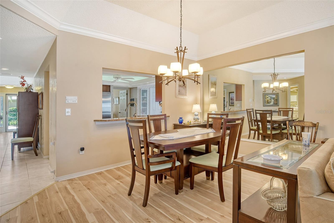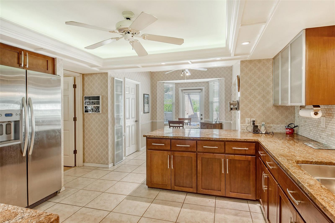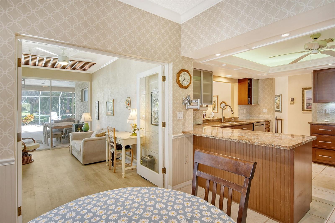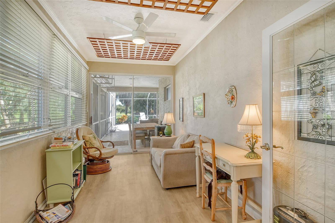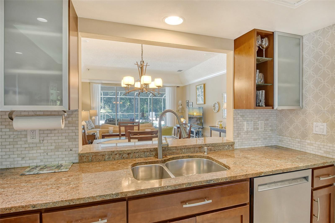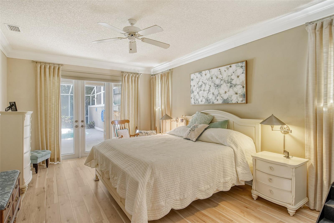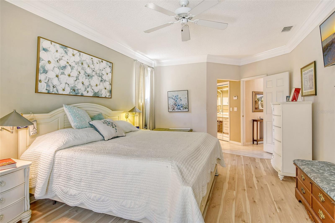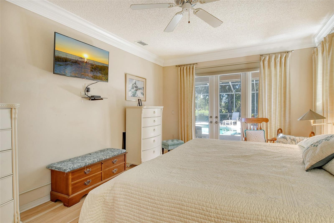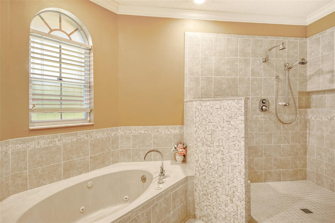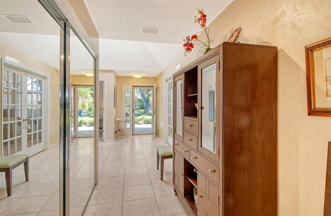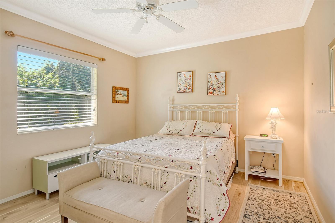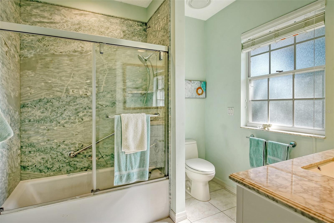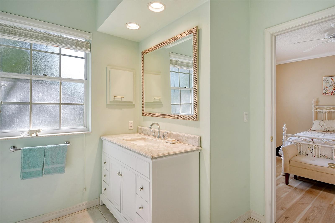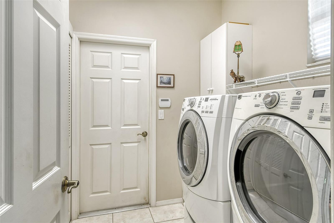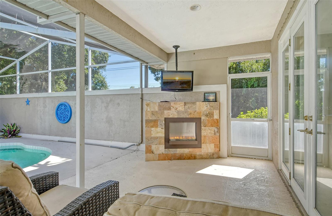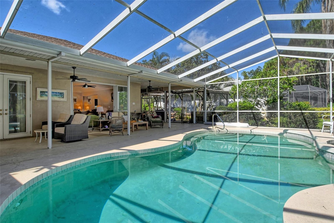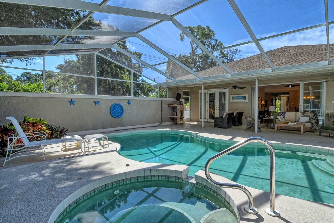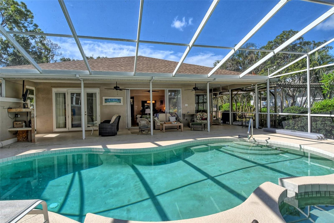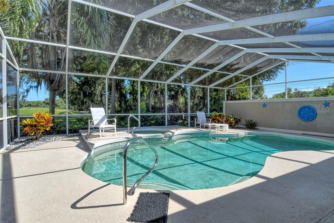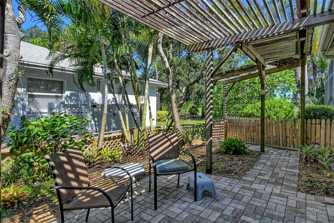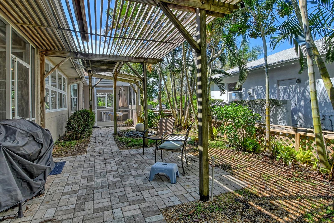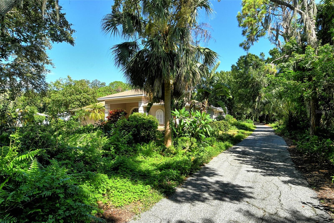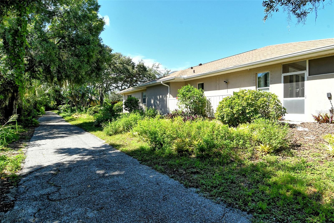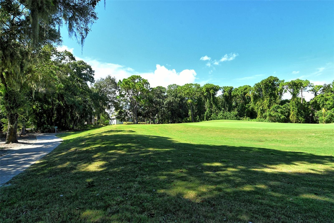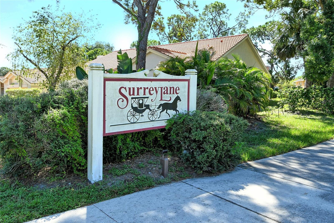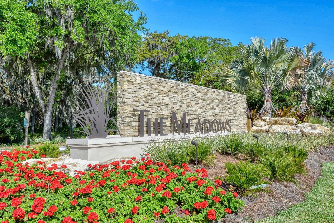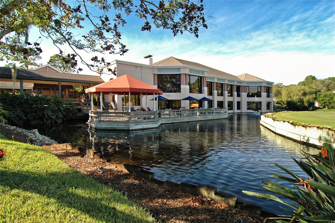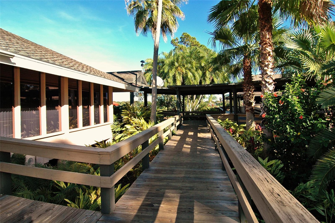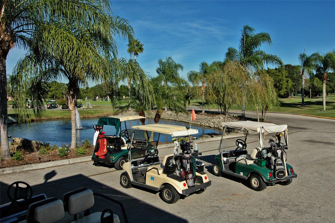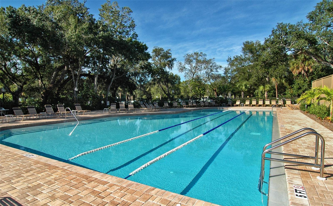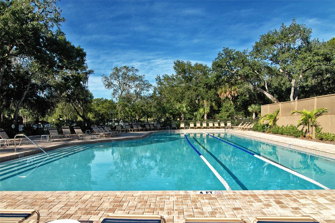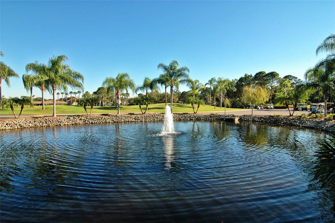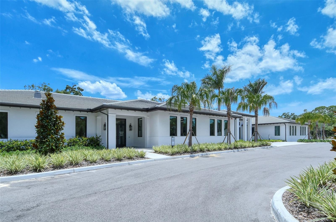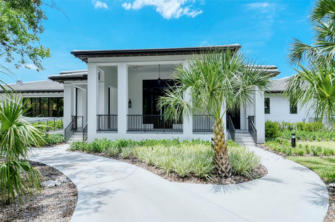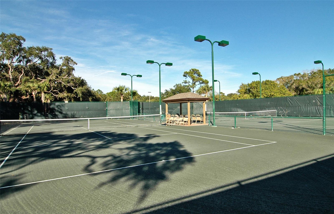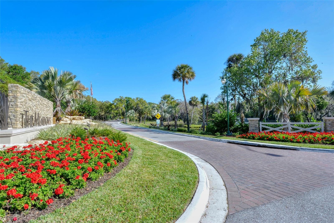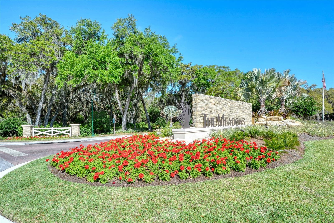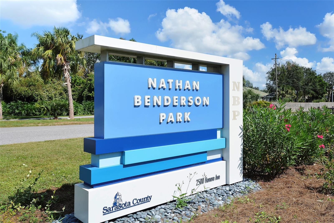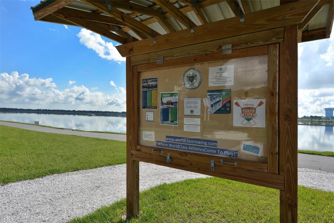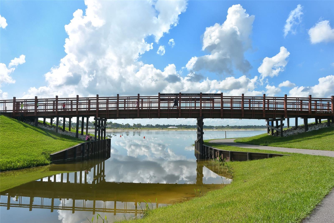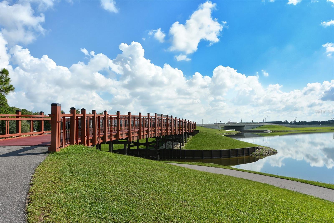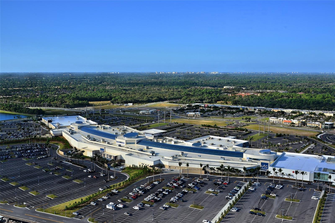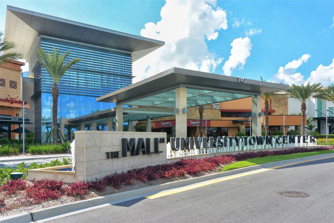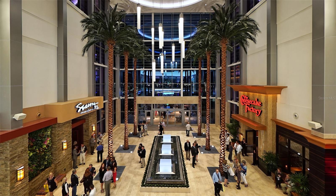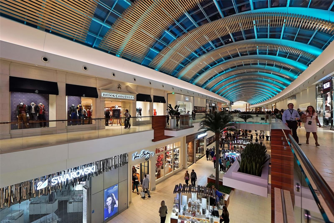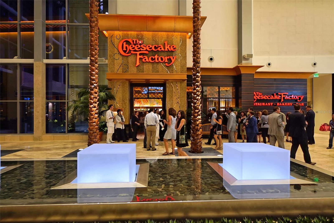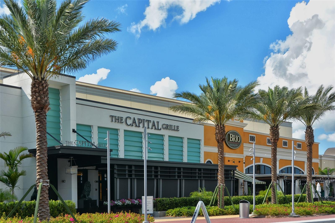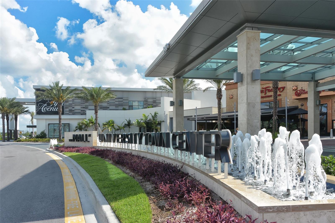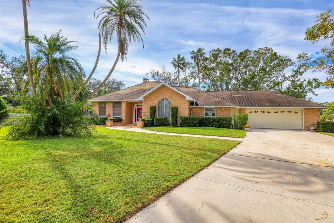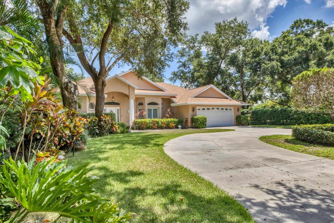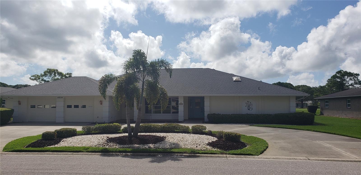Submit an Offer Now!
3877 Surrey Court, SARASOTA, FL 34235
Property Photos
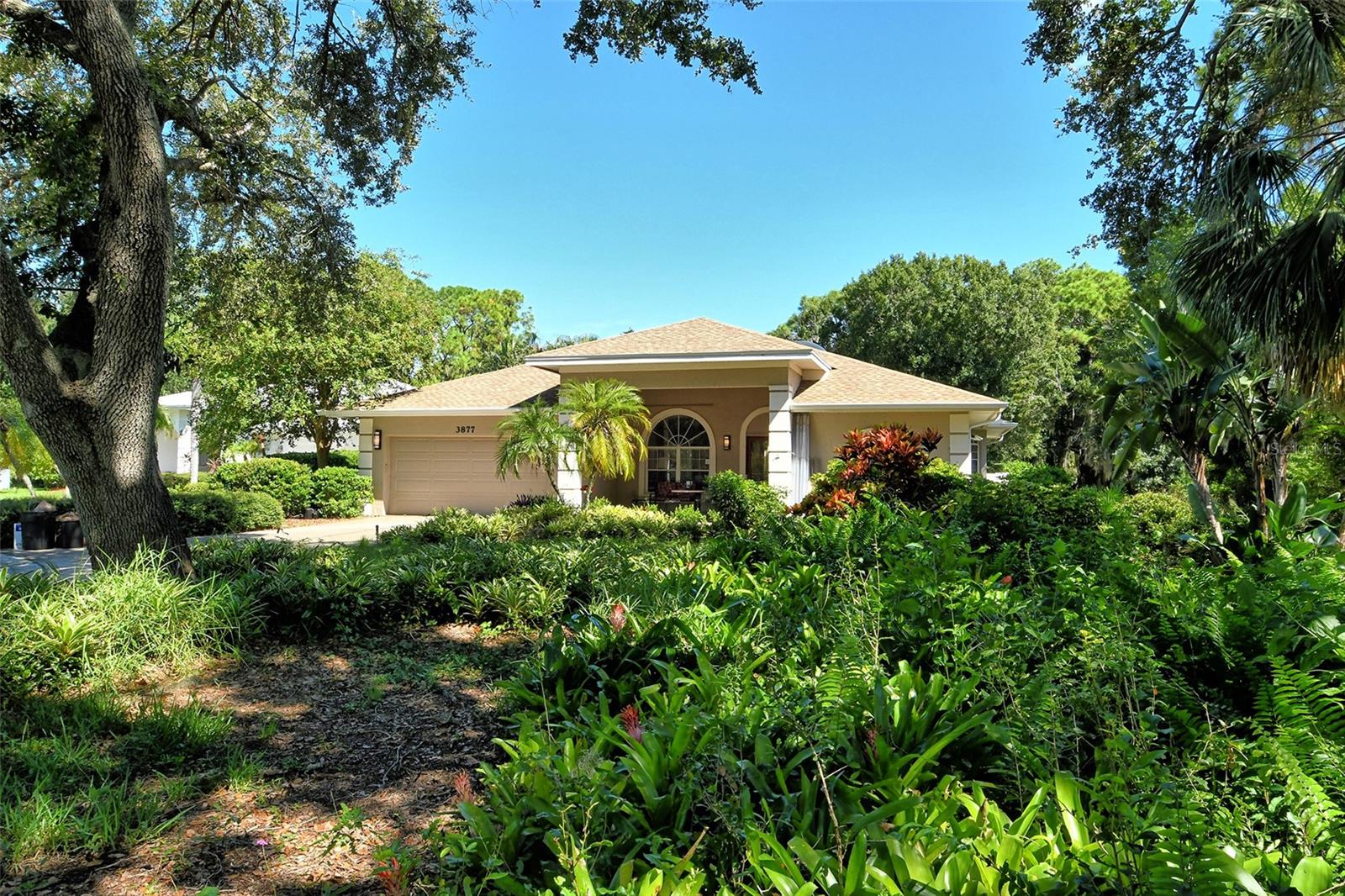
Priced at Only: $699,999
For more Information Call:
(352) 279-4408
Address: 3877 Surrey Court, SARASOTA, FL 34235
Property Location and Similar Properties
- MLS#: A4622442 ( Residential )
- Street Address: 3877 Surrey Court
- Viewed: 7
- Price: $699,999
- Price sqft: $210
- Waterfront: No
- Year Built: 1988
- Bldg sqft: 3334
- Bedrooms: 3
- Total Baths: 2
- Full Baths: 2
- Garage / Parking Spaces: 2
- Days On Market: 82
- Additional Information
- Geolocation: 27.3679 / -82.4557
- County: SARASOTA
- City: SARASOTA
- Zipcode: 34235
- Subdivision: The Meadows
- Elementary School: Gocio Elementary
- Middle School: Booker Middle
- High School: Booker High
- Provided by: MICHAEL SAUNDERS & COMPANY
- Contact: Connie Lyke Brown PA
- 941-951-6660
- DMCA Notice
-
DescriptionWelcome to this stunning home, perfectly situated at the end of a private cul de sac on an oversized lot, offering breathtaking expansive golf course views. This property features a brand new roof and skylight, ensuring both style and functionality. Step inside to discover new engineered hardwood flooring that flows seamlessly throughout the living spaces. The chef's kitchen is a culinary dream, equipped with modern appliances, including a newer dishwasher, stainless steel side by side refrigerator, oversized microwave, and an array of cherry wood cabinetry. Elegant granite countertops, complemented by a marble backsplash and under cabinet lighting, create a space that is both beautiful and practical. The lavish lanai and pool area is an entertainer's paradise, complete with a spa and picturesque golf course views, perfect for relaxation and gatherings with family and friends. Located near Benderson Park and the UTC mall, this property offers convenient access to shopping and recreational activities, with downtown Sarasota just 15 minutes away. Nestled within The Meadows, a community spanning over 1600 park like acres, residents enjoy access to three 18 hole golf courses and exclusive Renaissance membership benefits. These amenities include a new fitness center, a junior Olympic sized pool, pickleball courts, and a variety of social events. Recent updates include a 2024 roof, 2019 AC, and a 2008 garage door, along with hurricane shutters for all windows, providing peace of mind in this beautiful home within an exceptional community. Don't miss the opportunity to make this dream home yours!
Payment Calculator
- Principal & Interest -
- Property Tax $
- Home Insurance $
- HOA Fees $
- Monthly -
Features
Building and Construction
- Covered Spaces: 0.00
- Exterior Features: French Doors, Hurricane Shutters, Irrigation System, Rain Gutters, Sliding Doors
- Flooring: Ceramic Tile, Hardwood, Luxury Vinyl
- Living Area: 2176.00
- Other Structures: Gazebo
- Roof: Shingle
Property Information
- Property Condition: Completed
Land Information
- Lot Features: Cul-De-Sac, In County, On Golf Course, Oversized Lot, Private
School Information
- High School: Booker High
- Middle School: Booker Middle
- School Elementary: Gocio Elementary
Garage and Parking
- Garage Spaces: 2.00
- Open Parking Spaces: 0.00
- Parking Features: Driveway, Garage Door Opener
Eco-Communities
- Pool Features: Gunite, In Ground, Lighting, Screen Enclosure
- Water Source: Public
Utilities
- Carport Spaces: 0.00
- Cooling: Central Air
- Heating: Central, Electric
- Pets Allowed: Yes
- Sewer: Public Sewer
- Utilities: BB/HS Internet Available, Cable Connected, Electricity Connected, Sewer Connected, Street Lights, Underground Utilities, Water Connected
Amenities
- Association Amenities: Basketball Court, Fitness Center, Golf Course, Maintenance, Park, Pickleball Court(s), Playground, Pool, Vehicle Restrictions
Finance and Tax Information
- Home Owners Association Fee Includes: Common Area Taxes, Pool, Electricity, Insurance, Management, Private Road, Recreational Facilities, Security
- Home Owners Association Fee: 0.00
- Insurance Expense: 0.00
- Net Operating Income: 0.00
- Other Expense: 0.00
- Tax Year: 2023
Other Features
- Appliances: Convection Oven, Dishwasher, Disposal, Dryer, Microwave, Range, Refrigerator, Washer
- Country: US
- Furnished: Unfurnished
- Interior Features: Ceiling Fans(s), Eat-in Kitchen, High Ceilings, Living Room/Dining Room Combo, Primary Bedroom Main Floor, Skylight(s), Solid Surface Counters, Solid Wood Cabinets, Split Bedroom, Walk-In Closet(s), Window Treatments
- Legal Description: LOT 23 THE MEADOWS UNIT 14
- Levels: One
- Area Major: 34235 - Sarasota
- Occupant Type: Owner
- Parcel Number: 0035110022
- Possession: Close of Escrow
- Style: Florida
- View: Golf Course
- Zoning Code: RSF2
Similar Properties
Nearby Subdivisions
Arborfield
Beekman Estates
Bunker Oaks
Chambery
Chandlers Forde
Chanteclaire
Chatsworth Greene
Chelmsford Close
Chimney Creek
Crystal Lakes
De Soto Lakes
Deer Hollow
Devonshire Place
Hammock Place
Hampstead Heath
Kensington Park
Kensington Woods
Kingsmere
Longwood Villas
Lost Forest
Maple Hammock
Meadowlake I
Meadowlake Iv
Meadowlake V
Meadows Cc Villas
Meadows The
Oakley Green
Sandleheath
Sarasota Gardens
Somerset
Stratfield Park Phase 2
Strathmore
Strathmore Villa Sec 03
Strathmore Villa Sec 06
Strathmore Villa Sec 10
The Highlands
The Meadows
Villas Of Papillion
Vivienda At The Meadows
Whispering Crane
Whisperwood
Windrush Bourne
Wood Ridge At The Meadows
Wyndham



