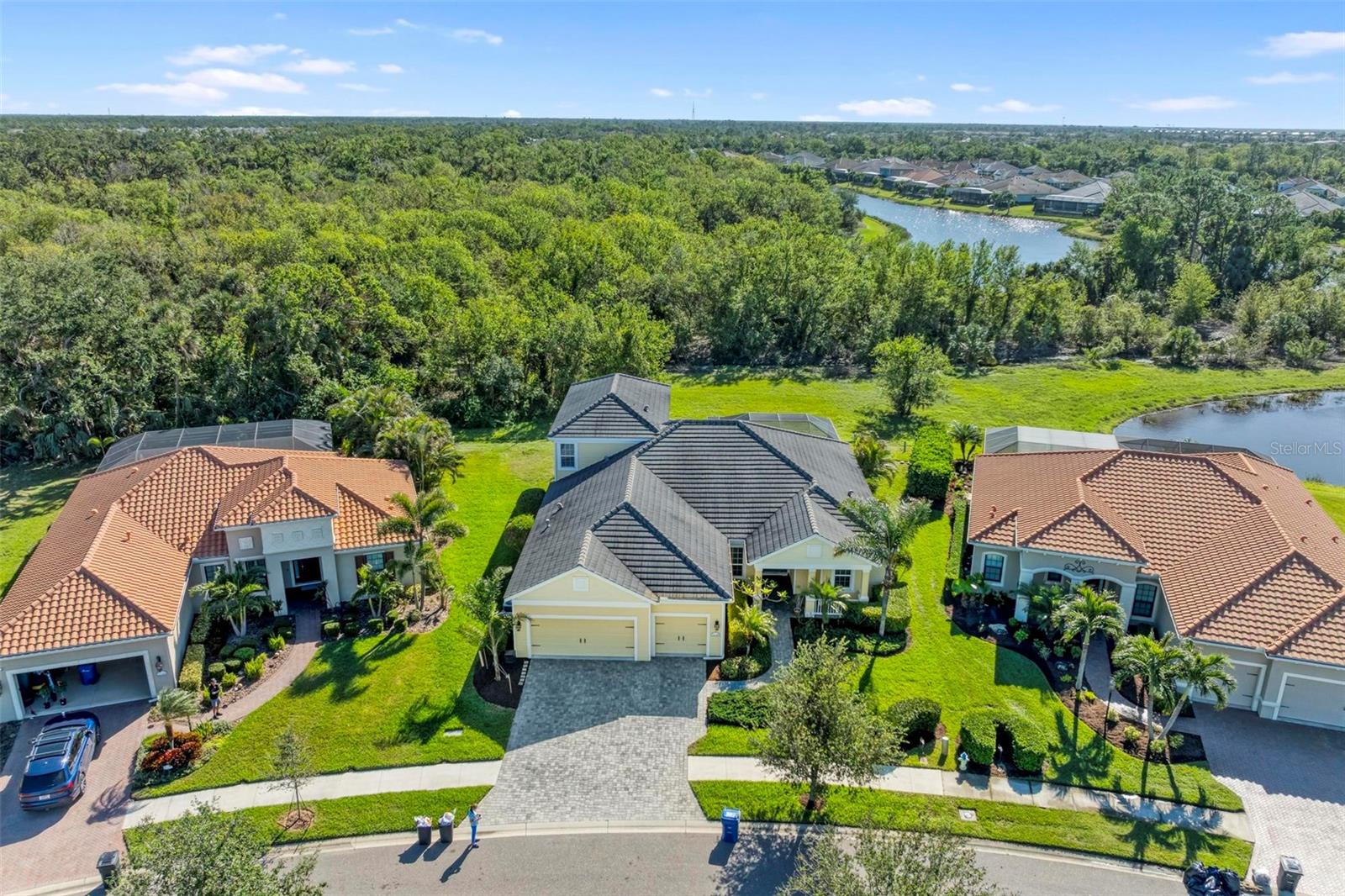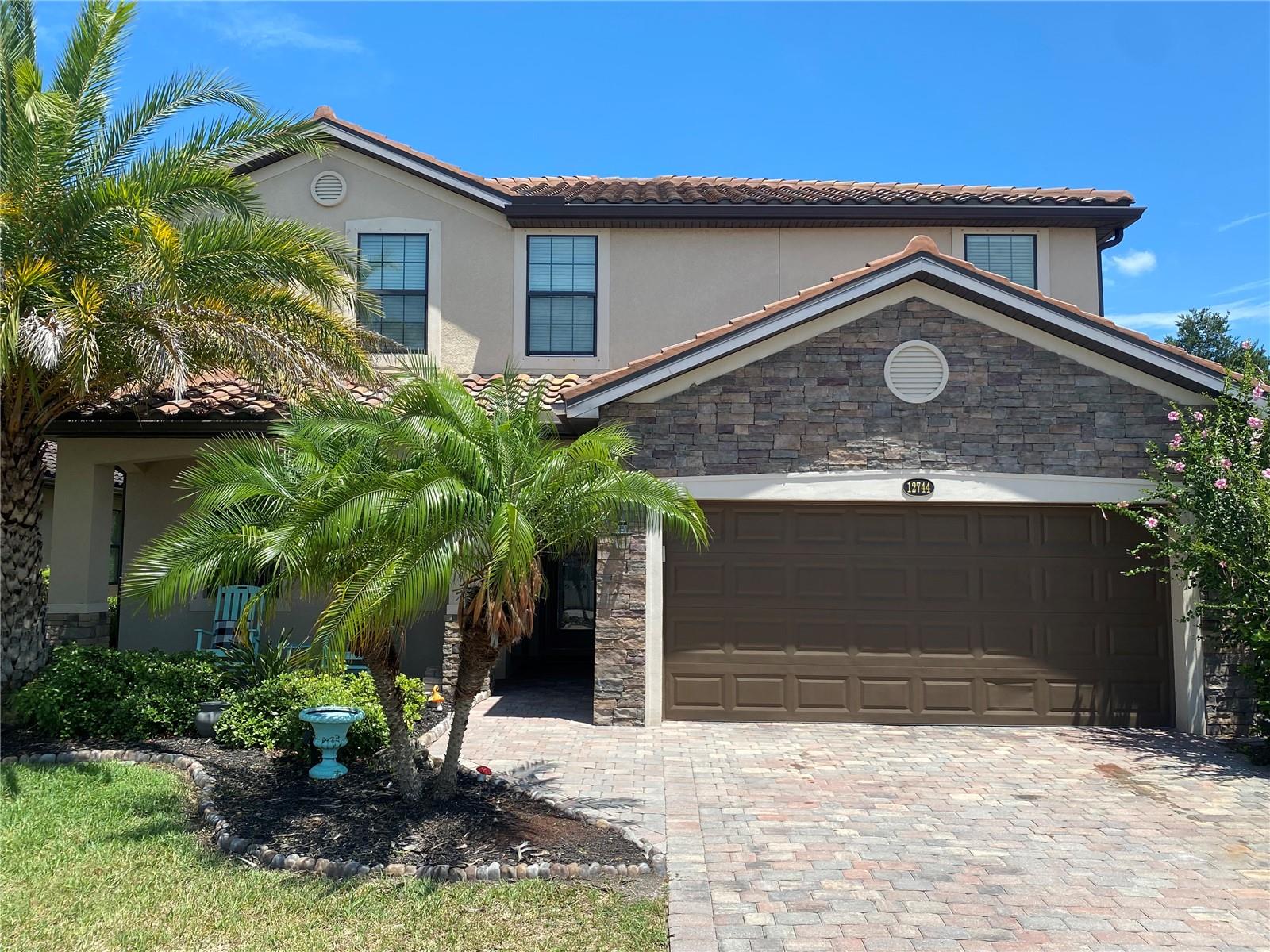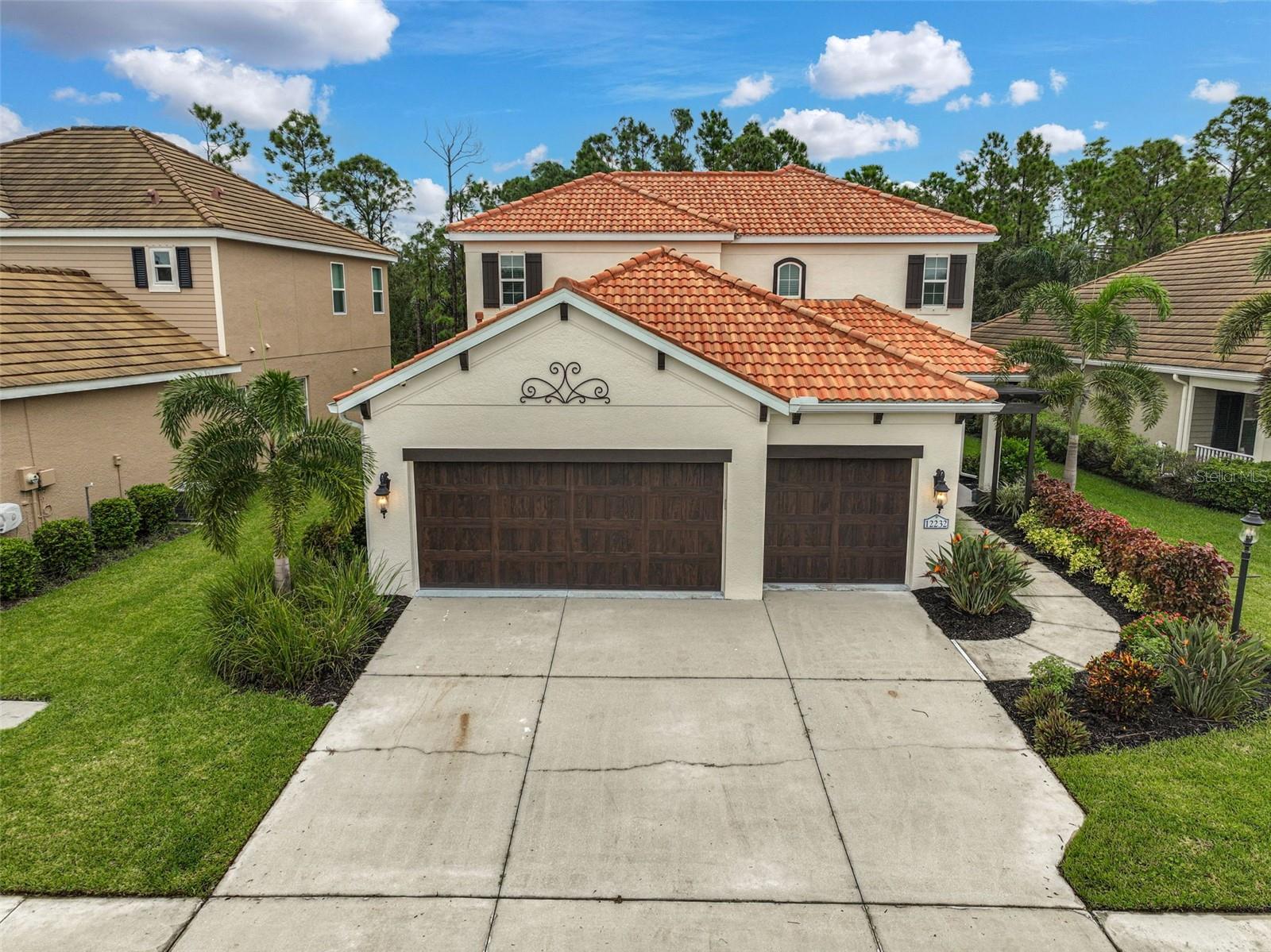Submit an Offer Now!
12731 Sunbridge Drive, VENICE, FL 34293
Property Photos

Priced at Only: $767,900
For more Information Call:
(352) 279-4408
Address: 12731 Sunbridge Drive, VENICE, FL 34293
Property Location and Similar Properties
- MLS#: A4622673 ( Residential )
- Street Address: 12731 Sunbridge Drive
- Viewed: 13
- Price: $767,900
- Price sqft: $185
- Waterfront: No
- Year Built: 2023
- Bldg sqft: 4162
- Bedrooms: 4
- Total Baths: 3
- Full Baths: 3
- Garage / Parking Spaces: 2
- Days On Market: 106
- Additional Information
- Geolocation: 27.032 / -82.3315
- County: SARASOTA
- City: VENICE
- Zipcode: 34293
- Subdivision: Solstice At Wellen Park
- Provided by: TAMPA TBI REALTY LLC
- Contact: Kristin Still
- 407-595-1253
- DMCA Notice
-
DescriptionUnder Construction. Check out this beautifully crafted home with well appointed interior finishes. The stunning kitchen is highlighted by a designer backsplash, modern cabinets, and upgraded countertops. The second floor offers a versatile loft space that can be suited to your needs. A first floor office provides the space to work from home. The patio offers prime views of the home's/community's beautiful wooded setting. Schedule an appointment today to see it for yourself!
Payment Calculator
- Principal & Interest -
- Property Tax $
- Home Insurance $
- HOA Fees $
- Monthly -
Features
Building and Construction
- Builder Model: Castlebay
- Builder Name: Toll Brothers
- Covered Spaces: 0.00
- Exterior Features: Irrigation System, Sidewalk
- Flooring: Hardwood
- Living Area: 3118.00
- Roof: Concrete, Tile
Property Information
- Property Condition: Under Construction
Garage and Parking
- Garage Spaces: 2.00
- Open Parking Spaces: 0.00
Eco-Communities
- Water Source: Public
Utilities
- Carport Spaces: 0.00
- Cooling: Central Air
- Heating: Central, Electric
- Pets Allowed: Yes
- Sewer: Public Sewer
- Utilities: Cable Connected, Electricity Connected, Fiber Optics, Natural Gas Connected, Sewer Connected, Underground Utilities, Water Connected
Finance and Tax Information
- Home Owners Association Fee: 467.00
- Insurance Expense: 0.00
- Net Operating Income: 0.00
- Other Expense: 0.00
- Tax Year: 2023
Other Features
- Appliances: Built-In Oven, Cooktop, Dishwasher, Disposal, Microwave, Range Hood
- Association Name: Associa Gulf Coast
- Country: US
- Interior Features: In Wall Pest System, Open Floorplan, PrimaryBedroom Upstairs, Tray Ceiling(s)
- Legal Description: LOT 243, SOLSTICE PHASE TWO, PB 57 PG 384-390
- Levels: Two
- Area Major: 34293 - Venice
- Occupant Type: Vacant
- Parcel Number: 0801060243
- Views: 13
Similar Properties
Nearby Subdivisions
0981 South Venice
3453 Everly At Wellen Park
8477 Courtyards At Plantation
Acreage
Antiguawellen Park
Antiguawellen Pk
Augusta Villas At Plan
Augusta Villas At Plantation
Augusta Villas At The Plantati
Bermuda Club East At Plantatio
Bermuda Club West At Plantatio
Brightmore At Wellen Park
Brightmorewellen Pk Phs 1a1c
Buckingham Meadows St Andrews
Cambridge Mews Of St Andrews
Circle Woods Of Venice 1
Circle Woods Of Venice 2
Cove Pointe
Everly
Everly At Wellen Park
Fairway Village Ph 2
Fairway Village Ph 3
Florida Tropical Homesites Li
Governors Green
Gran Paradiso
Gran Paradiso Ph 1
Gran Paradiso Ph 2
Gran Paradiso Ph 4c
Gran Paradiso Ph 8
Gran Paradiso Poa Villas Ii A
Gran Place
Grand Palm
Grand Palm Ph 1a
Grand Palm Ph 1a A
Grand Palm Ph 1aa
Grand Palm Ph 1b
Grand Palm Ph 1ca
Grand Palm Ph 1cb
Grand Palm Ph 2a A
Grand Palm Ph 2b
Grand Palm Ph 2c
Grand Palm Ph 3a
Grand Palm Ph 3a A
Grand Palm Ph 3a B
Grand Palm Ph 3aa
Grand Palm Ph 3b
Grand Palm Phase 1a
Grand Palm Phase 1b A
Grand Palm Phase 2b
Grand Palm Phase 3aa
Grand Palm Phases 2a D 2a E
Grassy Oaks
Gulf View Estates
Hampton Mews St Andrews East A
Harrington Lake
Heathers Two
Heron Lakes
Heron Shores
Hourglass Lake Estates
Hourglass Lakes Ph 1
Islandwalk
Islandwalk At The West Village
Islandwalk At West Villages
Islandwalk At West Villages Ph
Islandwalk West Village Ph 2a
Islandwalkthe West Village Ph
Islandwalkthe West Vlgs Ph 1e
Islandwalkthe West Vlgs Ph 3
Islandwalkthe West Vlgs Ph 5
Islandwalkthe West Vlgs Ph 7
Islandwalkthe West Vlgs Ph 8
Islandwalkwest Vlgs Ph 1a
Islandwalkwest Vlgs Ph 1ca
Islandwalkwest Vlgs Ph 3a 3
Islandwalkwest Vlgs Ph 4
Jacaranda C C Villas
Jacaranda Country Club West Vi
Jacaranda Heights
Japanese Gardens Mhp
Kenwood Glen 1 Of St Andrews E
Kenwood Glen 2 Of St. Andrews
Lake Geraldine
Lake Of The Woods
Lakes Of Jacaranda
Lakespur Wellen Park
Lakespurwellen Pk
Lynwood Glen
Meadow Run At Jacaranda
Myrtle Trace At Plan
Not Applicable
Oasis
Oasiswest Vlgs Ph 1
Oasiswest Vlgs Ph 2
Palmera At Wellen Park
Pennington Place
Plamore Sub
Plantation Lakes
Plantation The
Plantation Woods
Preservewest Vlgs Ph 1
Preservewest Vlgs Ph 2
Quail Lake
Saint George
Solstice
Solstice At Wellen Park
Solstice Ph 1
Solstice Ph One
South Venice
Southwood
Southwood Sec A
Southwood Sec B
Southwood Sec C
Southwood Sec D
St Andrews Park At Plantation
St Andrews Park Plantation
St Andrews Park Terraces Villa
Stonecastle At Southwood Ph 01
Sunset Beach
Sunstone At Wellen Park
Sunstone Lakeside At Wellen Pa
Sunstone Village F5 Ph 1a 1b
Tarpon Point
Terrace Villas Of St Andrews P
The Lakes Of Jacaranda
The Plantation
Tortuga
Tropical Homesites Little Fa
Venetia
Venetia Ph 1a
Venetia Ph 1b
Venetia Ph 2
Venetia Ph 3
Venetia Ph 4
Venetia Ph 5
Venice East
Venice East 3rd Add
Venice East 5th Add
Venice East Sec 1
Venice East Sec 1 1st Add
Venice East Sec 1 2nd Add
Venice Gardens
Venice Gardens Sec 3
Venice Groves
Ventura Village
Villa Nova Ph 16
Villas 2 St Andrews Park At P
Villas Of Somerset
Wellen Park Golf Country Club
Wellen Pk Golf Country Club
Wexford On The Green Ph 1
Whitestone At Southwood Ph 03
Willow Springs
Woodmere Lakes
Wysteria
Wysteria Wellen Park Village
Wysteria Wellen Park Village F
Wysteriawellen Park
Wysteriawellen Park Village F4







