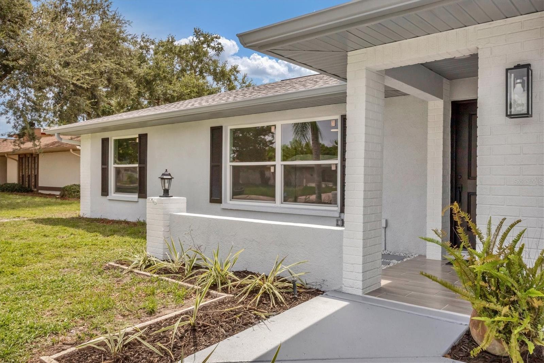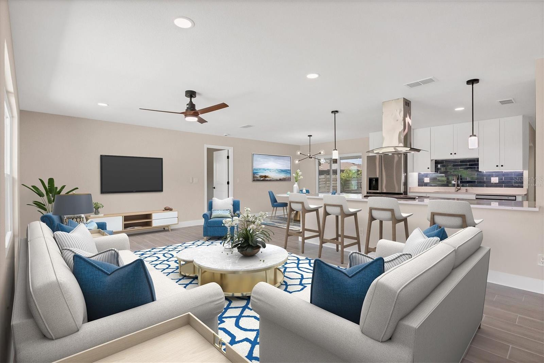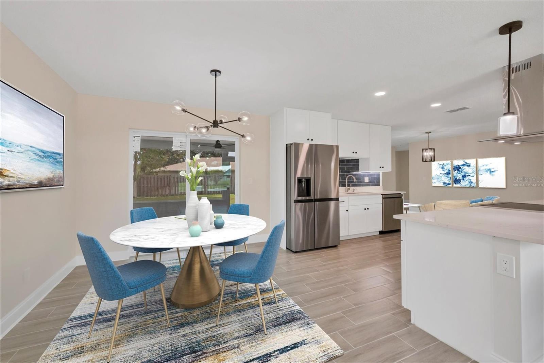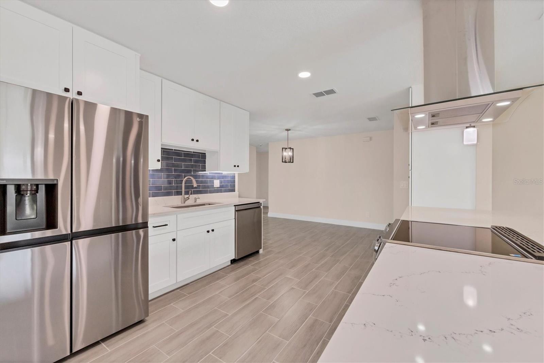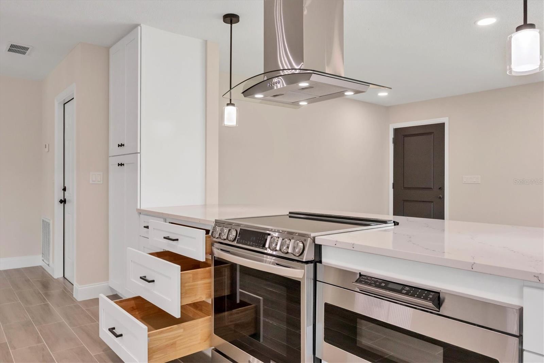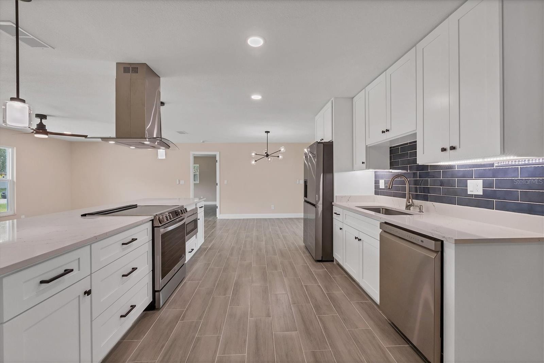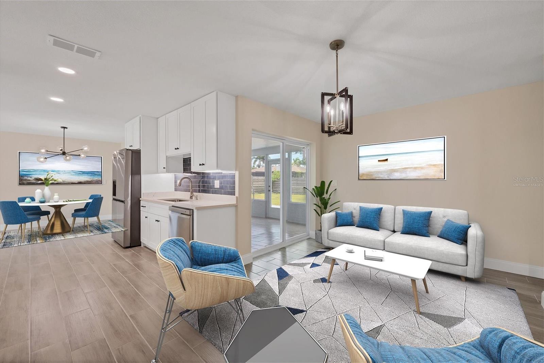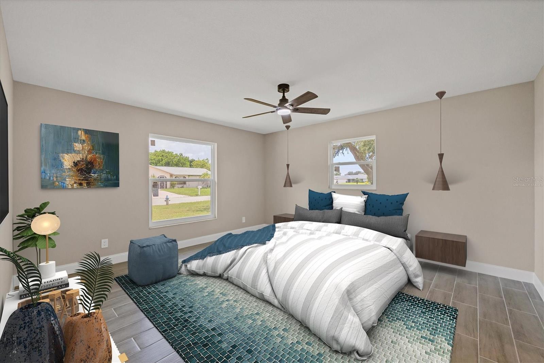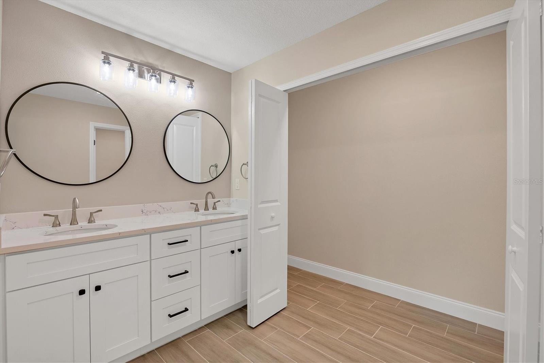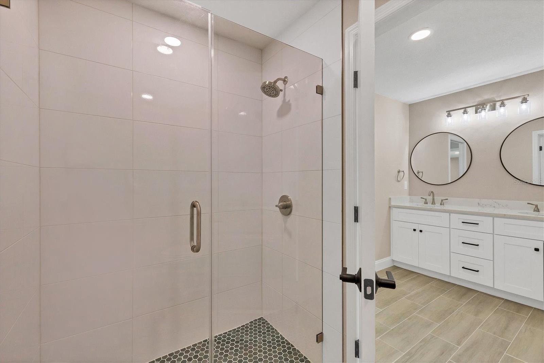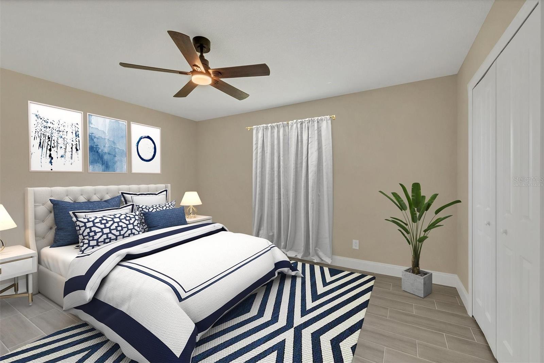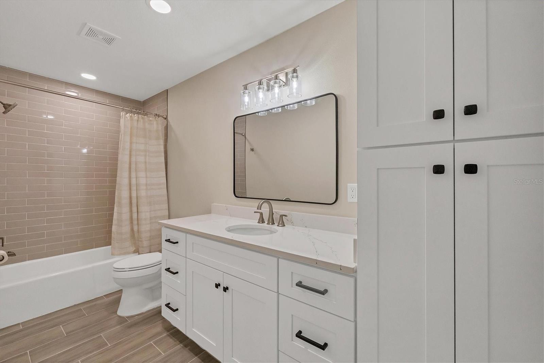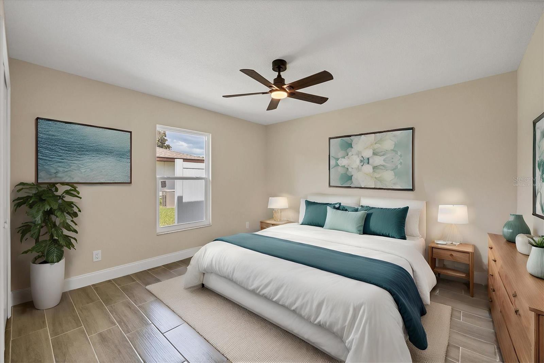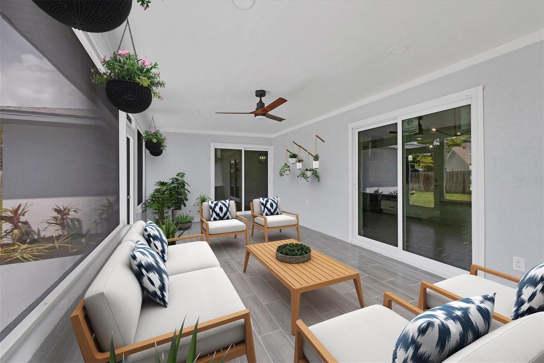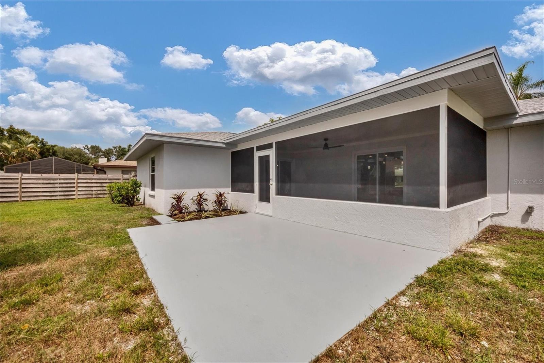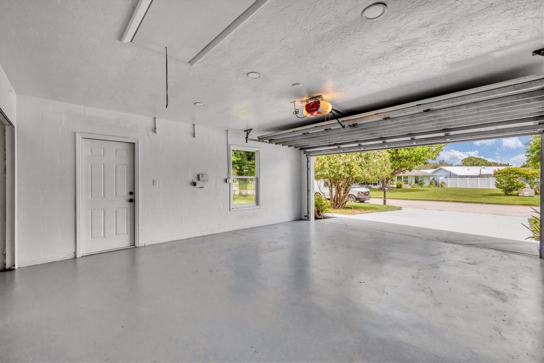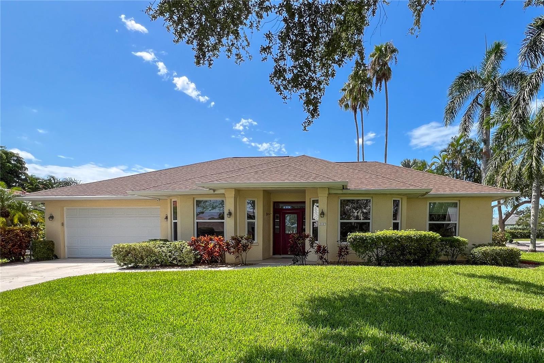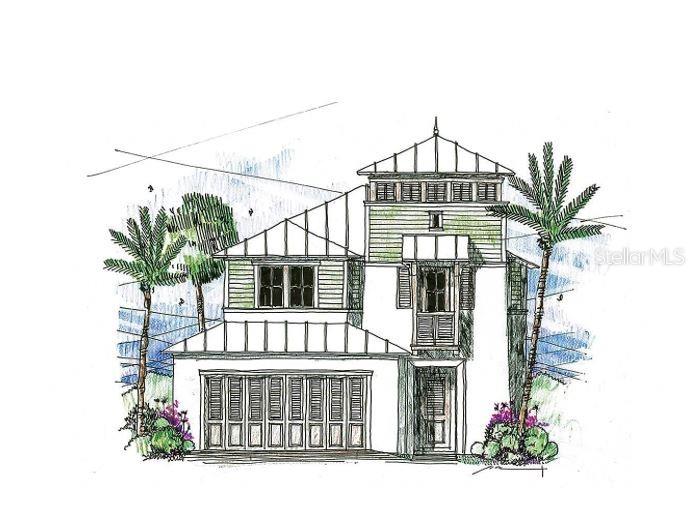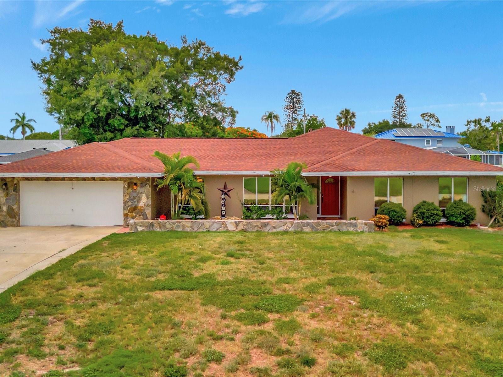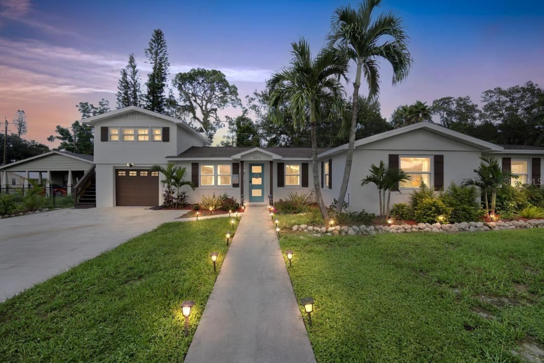Submit an Offer Now!
2806 67th Street W, BRADENTON, FL 34209
Property Photos
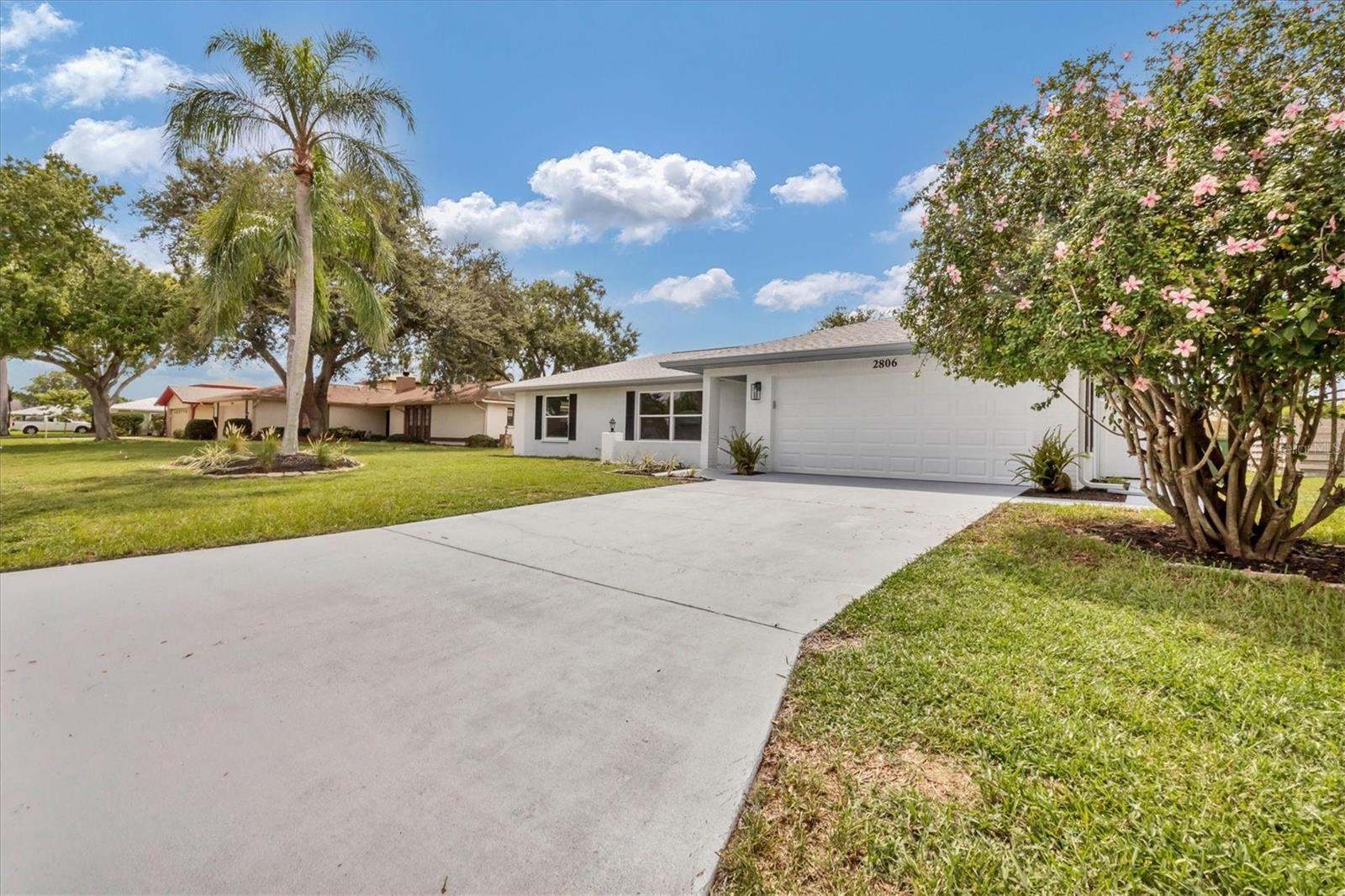
Priced at Only: $664,900
For more Information Call:
(352) 279-4408
Address: 2806 67th Street W, BRADENTON, FL 34209
Property Location and Similar Properties
- MLS#: A4623007 ( Residential )
- Street Address: 2806 67th Street W
- Viewed: 3
- Price: $664,900
- Price sqft: $269
- Waterfront: No
- Year Built: 1983
- Bldg sqft: 2476
- Bedrooms: 3
- Total Baths: 2
- Full Baths: 2
- Garage / Parking Spaces: 2
- Days On Market: 35
- Additional Information
- Geolocation: 27.4751 / -82.6307
- County: MANATEE
- City: BRADENTON
- Zipcode: 34209
- Subdivision: The Crossings
- Provided by: WAGNER REALTY
- Contact: Sherry Flathman
- 941-761-3100
- DMCA Notice
-
DescriptionThis fantastic home has been upgraded from TOP to BOTTOM! You'll have it all here in the well established neighborhood of The Crossings that offers close proximity to the beaches, no HOA fees and a gorgeous pristine home waiting to be claimed by its new owners. This lovely home is sure to please the most discriminating of buyers. Enjoy a great floor plan offering approximately2000 sf of living area in a layout with 3 bedrooms, 2 baths, a Dining Room, Family Room/Breakfast Nook, covered screened lanai and a 2 car garage all in IMMACULATE condition. Among the many features are a 2022 A/C, 2024 impact resistant windows & sliding glass doors,2022 water heater, 2020 roof, updated bathrooms, textured ceilings, canister lighting, new plank tile ceramic flooring, lighting fixtures and fans. The kitchen is a true showstopper with its glistening white quartz countertops, pantry closet, soft close wood drawers and cabinets, blue subway tile backsplash, pendant lighting, all new LG appliances including a built in microwave and a long barstool counter with oh so much room for you to cook up a storm! Dual sinks are featured in the Primary Suite along with quartz countertopsand an attractive updated shower. This split plan has a second bathroom also updated with quartz countertops and includes a bathtub. The interior and exterior along with the garage have been freshly painted. Allthe interior doors, baseboards, trim and hardware are new. A permit is in place for a new PVC 6' privacy fence scheduled to be installed by month's end. Extras include a well with timer, gutters in the front and a built in concrete ramp to the patio and garage. The backyard is large and will easily accommodate a swimming pool with room to spare for gardening, pets and little ones. Enjoy the convenience of being centrally located to shopping, dining and medical facilities which are minutes away. This community does not have any CDD fees or rental restrictions and is not located in a flood zone.
Payment Calculator
- Principal & Interest -
- Property Tax $
- Home Insurance $
- HOA Fees $
- Monthly -
Features
Building and Construction
- Covered Spaces: 0.00
- Exterior Features: Irrigation System, Private Mailbox, Rain Gutters
- Flooring: Tile
- Living Area: 1964.00
- Roof: Shingle
Garage and Parking
- Garage Spaces: 2.00
- Open Parking Spaces: 0.00
- Parking Features: Driveway
Eco-Communities
- Water Source: Well
Utilities
- Carport Spaces: 0.00
- Cooling: Central Air
- Heating: Central
- Pets Allowed: Yes
- Sewer: Public Sewer
- Utilities: BB/HS Internet Available, Cable Available, Electricity Available, Electricity Connected, Fire Hydrant, Public, Sewer Available, Sewer Connected, Sprinkler Well, Water Available, Water Connected
Finance and Tax Information
- Home Owners Association Fee: 0.00
- Insurance Expense: 0.00
- Net Operating Income: 0.00
- Other Expense: 0.00
- Tax Year: 2023
Other Features
- Appliances: Built-In Oven, Dishwasher, Disposal, Electric Water Heater, Microwave, Range, Range Hood, Refrigerator
- Country: US
- Furnished: Unfurnished
- Interior Features: Ceiling Fans(s), Living Room/Dining Room Combo, Open Floorplan, Primary Bedroom Main Floor, Solid Surface Counters, Solid Wood Cabinets, Split Bedroom, Thermostat
- Legal Description: LOT 11 BLK G THE CROSSINGS SUB PI#51110.0560/8
- Levels: One
- Area Major: 34209 - Bradenton/Palma Sola
- Occupant Type: Owner
- Parcel Number: 5111005608
- Zoning Code: PDP
Similar Properties
Nearby Subdivisions
Arbor Oaks
Arbor Oaks Ph 2
Arbor Oaks Sub Ph 2
Aspen Village
Bay Way Park Rev
Bayfield Estates
Bayou Harbor
Beighneer Manor
Belair
Belair Bayou
Bonnie Lynn Estates
Cape Vista First
Cordova Lakes Ph Ii
Cordova Lakes Ph Iv
Cordova Lakes Ph V
Cordova Lakes Ph Vii
Cordova Villas Condo Ph 30
Cortez
Elmco Heights Sec 1
Elmo Heights
Fairway Acres
Fiddlers Green
Golf View Park
Harbor Hills A Resub
Harbor Sound
Harbor Woods
Heritage Village West
Horizon
Laurel Oak Park
Meadowcroft South
Mirabella At Village Green
Morningside Ph Iii
Onwego Park
Palma Sola Bay Estates
Palma Sola Court
Palma Sola Grande
Palma Sola Heights
Palma Sola Park
Palma Sola Village
Perico Bay Club
Perico Isles
Pine Meadow
Pinehurst
Randolph Court
River Harbor West
River Harbor West Condo
Riverside Cove
Riverview Bluff
Riverview Pines
Shannon Park
Shore Acres Heights
The Crossings
The Oaks Ph 3
The Oaks Ph 4
Tropical Highlands Amd
Village Green Of Bradenton
Village Green Of Bradenton Sec
Village West
West Bayou
Westbay Estates
Westfield Woods
Westwego Park



