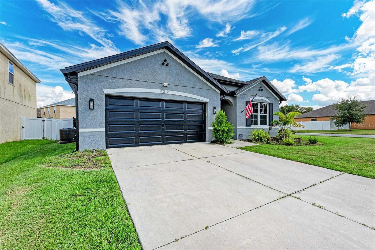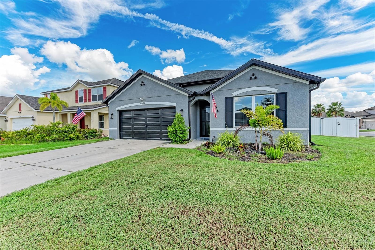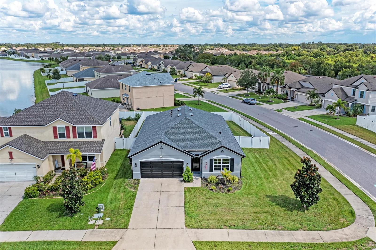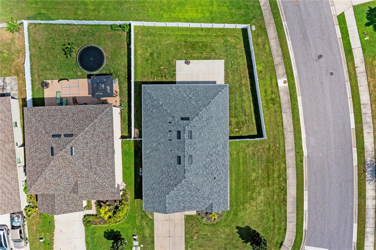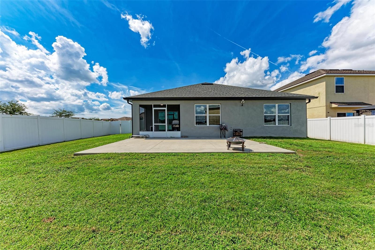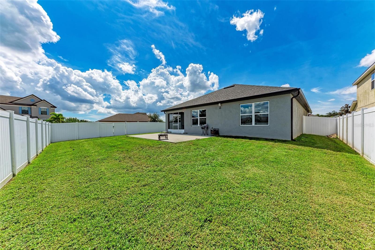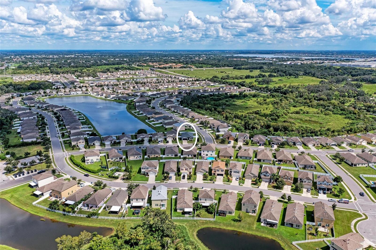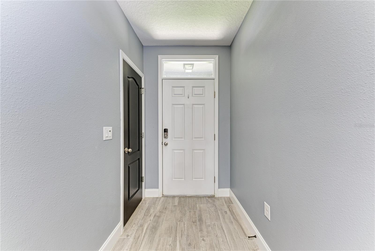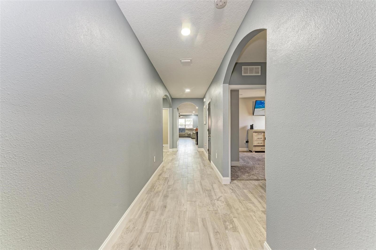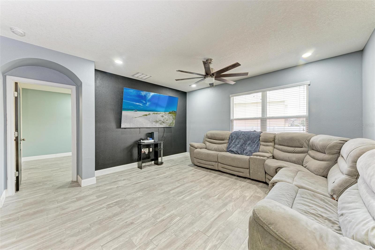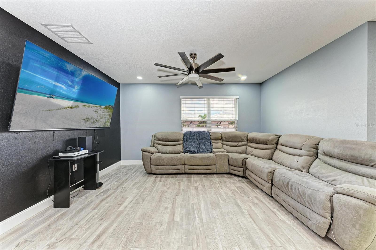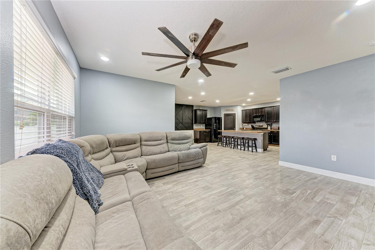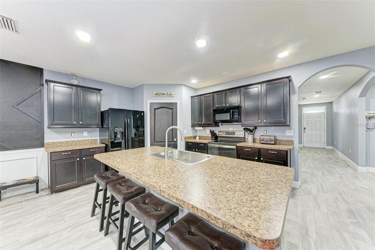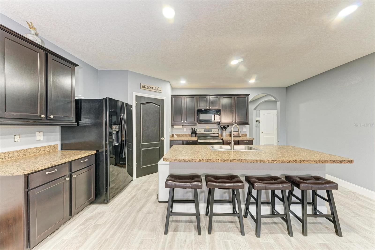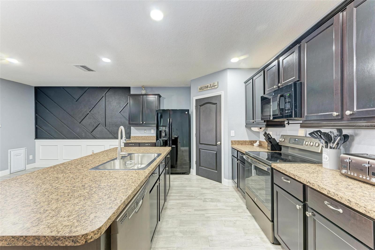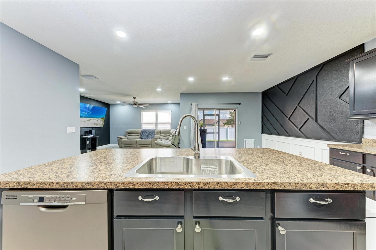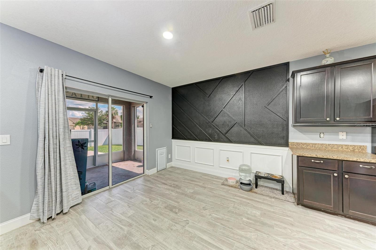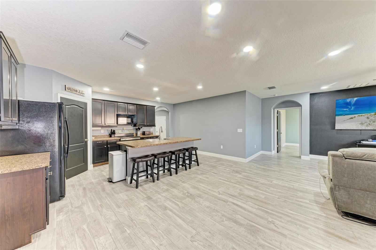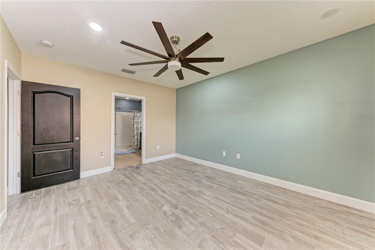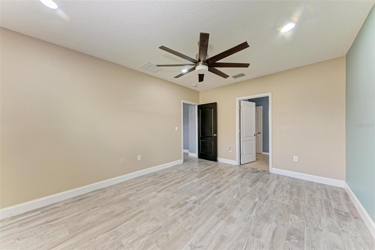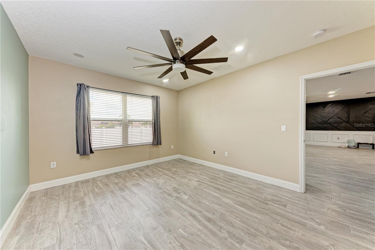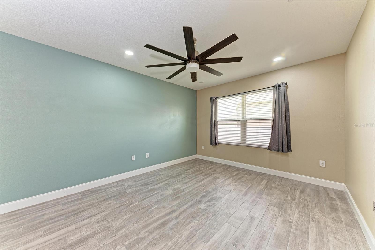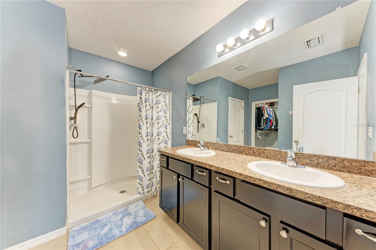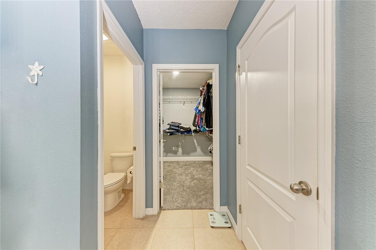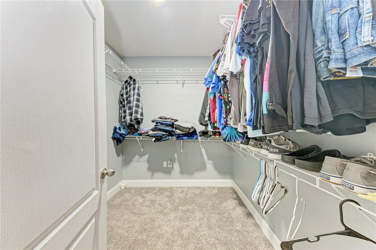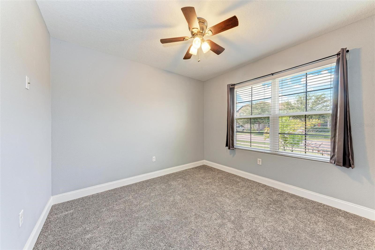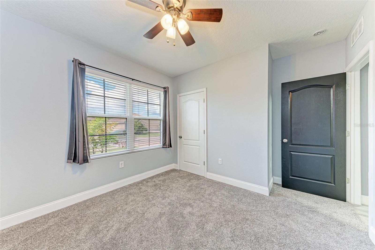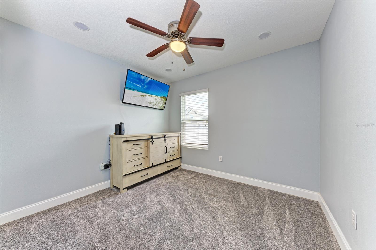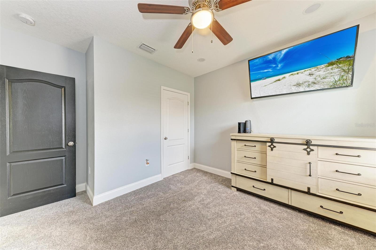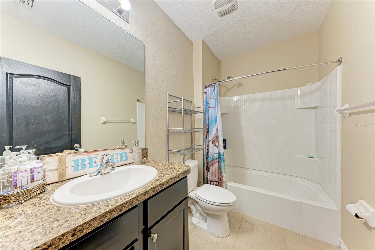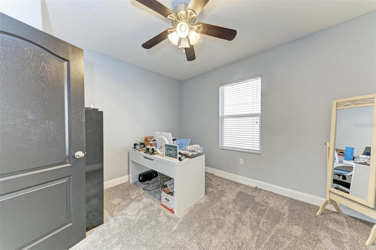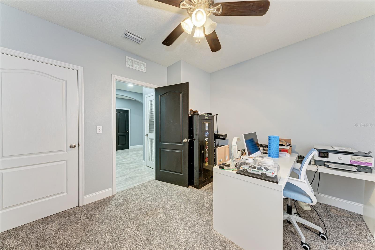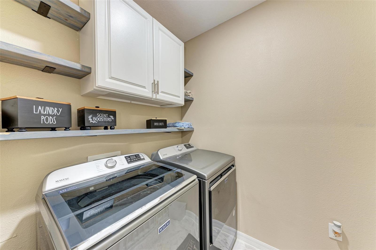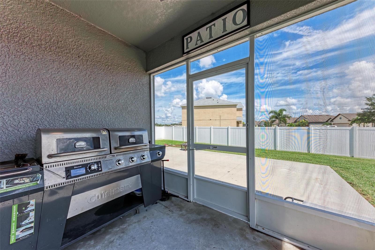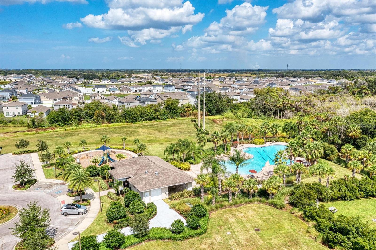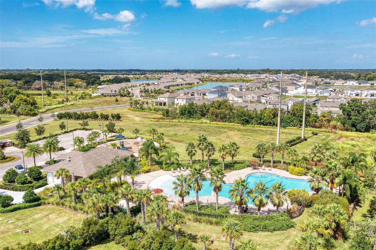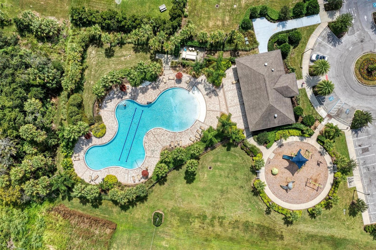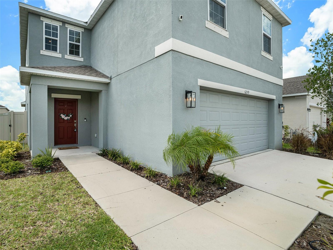Submit an Offer Now!
4012 Willow Walk Drive, PALMETTO, FL 34221
Property Photos
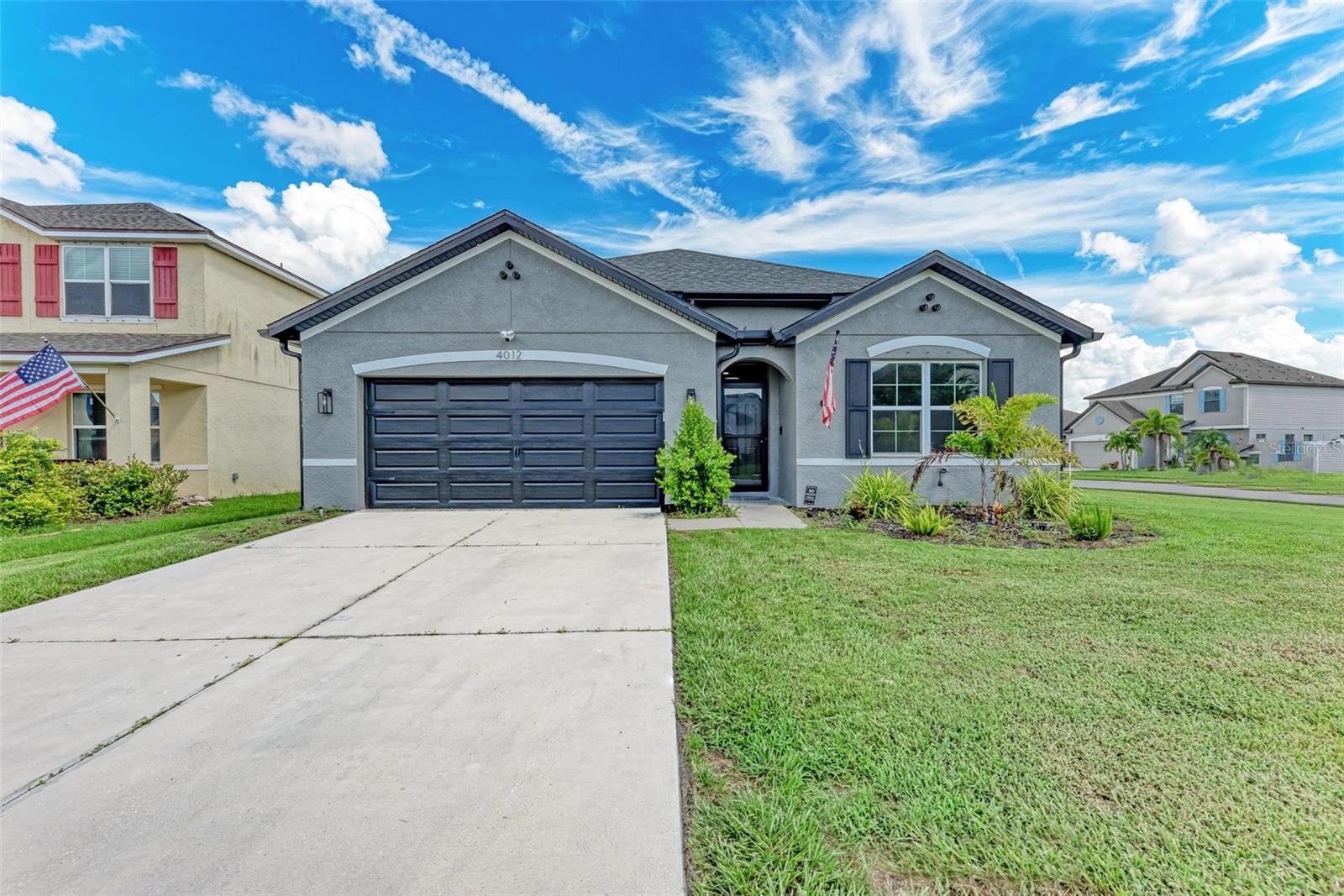
Priced at Only: $383,000
For more Information Call:
(352) 279-4408
Address: 4012 Willow Walk Drive, PALMETTO, FL 34221
Property Location and Similar Properties
- MLS#: A4623270 ( Residential )
- Street Address: 4012 Willow Walk Drive
- Viewed: 16
- Price: $383,000
- Price sqft: $160
- Waterfront: No
- Year Built: 2016
- Bldg sqft: 2395
- Bedrooms: 4
- Total Baths: 2
- Full Baths: 2
- Garage / Parking Spaces: 2
- Days On Market: 99
- Additional Information
- Geolocation: 27.5498 / -82.5208
- County: MANATEE
- City: PALMETTO
- Zipcode: 34221
- Subdivision: Willow Walk Ph Ia
- Elementary School: James Tillman
- Middle School: Lincoln
- High School: Palmetto
- Provided by: COLDWELL BANKER REALTY
- Contact: Leigh Anne Rodgers
- 941-907-1033
- DMCA Notice
-
Description**$15,000 total price reduction** welcome home to this beautifully designed 4 bedroom, 2 bath residence, ideally situated on a premium corner lot in the desirable willow walk community. The spacious split floorplan offers privacy and functionality, with the first two bedrooms at the front, the third bedroom in the center, and the primary suite nestled in the back for ultimate seclusion. Upon entering, you are greeted by a long hallway in the foyer that leads to the open concept living area. New tile flooring (installed in 2021) flows seamlessly from the foyer, through the dining room, kitchen, family room and primary suite, complemented by upgraded baseboards throughout. Three bedrooms feature new carpet installed in 2024. The heart of the home is the kitchen, perfect for entertaining with a large island that comfortably seats four or more, and it opens to the dining and living rooms. The kitchen is equipped with upgraded stainless steel appliances, including a new range and diswasher(2022), and a new large stainless steel sink (2023). A convenient corner walk in pantry provides ample storage. Enjoy scenic views of the lanai and large fenced yard from the kitchen, dining, and living areas. The expansive, beautifully tiled, owners suite is a serene retreat, large enough to accommodate a king sized bed and boasting an en suite bathroom with dual sinks, a walk in closet, and a separate linen closet. The suite is filled with natural light, offering tranquil views of the spacious backyard. The fenced yard ensures privacy and is perfect for pets, with plenty of space to install a pool in the future. Newly installed double gates as well as a single gate ensure ease of access to the yard. The exterior of the home was freshly painted in 2024, along with the interior, giving the home a modern, refreshed look. Major updates include a brand new roof and interior ac with uv lights, both installed in 2024, providing peace of mind for years to come. Enjoy the benefits of a super low hoa fee of just $100 a year. As a resident of willow walk, you'll have access to the community's resort style pool, playground and walking trails. Conveniently located to local restaurants, shopping, and the ellenton ice and sports complex. Plus, with easy access to nearby beaches, waterfronts, and marinas, you can embrace the best of florida living!
Payment Calculator
- Principal & Interest -
- Property Tax $
- Home Insurance $
- HOA Fees $
- Monthly -
Features
Building and Construction
- Covered Spaces: 0.00
- Exterior Features: Sidewalk, Sliding Doors
- Flooring: Carpet, Ceramic Tile
- Living Area: 1846.00
- Roof: Shingle
School Information
- High School: Palmetto High
- Middle School: Lincoln Middle
- School Elementary: James Tillman Elementary
Garage and Parking
- Garage Spaces: 2.00
Eco-Communities
- Water Source: Public
Utilities
- Carport Spaces: 0.00
- Cooling: Central Air
- Heating: Central
- Pets Allowed: Yes
- Sewer: Public Sewer
- Utilities: Cable Connected, Electricity Connected, Sewer Connected, Sprinkler Recycled, Underground Utilities, Water Connected
Amenities
- Association Amenities: Playground, Pool
Finance and Tax Information
- Home Owners Association Fee Includes: Common Area Taxes, Pool, Recreational Facilities
- Home Owners Association Fee: 100.00
- Net Operating Income: 0.00
- Tax Year: 2023
Other Features
- Appliances: Dishwasher, Disposal, Electric Water Heater, Microwave, Range, Refrigerator
- Association Name: Bill McGann
- Association Phone: 941-758-9454
- Country: US
- Furnished: Unfurnished
- Interior Features: Ceiling Fans(s), Kitchen/Family Room Combo, Living Room/Dining Room Combo, Open Floorplan, Primary Bedroom Main Floor, Split Bedroom, Walk-In Closet(s)
- Legal Description: LOT 216 WILLOW WALK PHASE 1A PI#7609.0870/9
- Levels: One
- Area Major: 34221 - Palmetto/Rubonia
- Occupant Type: Owner
- Parcel Number: 760908709
- Possession: Close of Escrow
- Style: Florida
- Views: 16
- Zoning Code: PD-R
Similar Properties
Nearby Subdivisions
1050 N 14 Of 153417
1400 Erie Rdmendozamocassin Wa
2718700 Palmetto Terrace Lot 7
A R Anthonys Sub Of Pt Sec1423
Amanda Lee Add
Arbor Creek
Artisan Lakes Eaves Bend Ph I
Artisan Lakes Eaves Bend Ph Ii
Bahia Vista
Bayou Estates North Iia Iib
Bayou Estates North Iic
Crystal Lakes
Crystal Lakes Ii
Cypress Pond Estates
East Palmetto
East5 Palmetto
Eaves Bend At Artisan Lakes
Edgewood Park
Fairway Oaks Ph I Ii Iii
Fairways At Imperial Lakewoods
Fosters Creek
Fresh Meadows
Fresh Meadows Ph I
Gillett Rd
Gillette Grove
Gulf Bay Estates Blocks 1a 1
H W Harrison
Harrison Indust Resubdivided
Heather Glen Ph
Heron Creek
Heron Creek Ph I
Imperial Lakes Estates
Imperial Lakes Residential
Island At Riviera Dunes
Jackson Crossing
Jackson Crossings Ph I
Jackson Xing Ph Ii
Lake Park
Lake View Acres
Lincoln Manor
Mandarin Grove
Marlee Acres
Muellers
Northshore At Riviera Dunes Ph
Northwood Park
Oak Trail
Oak View Ph I
Oak View Ph Ii
Oak View Ph Iii
Oakhurst Rev Por
Old Mill Preserve
Old Mill Preserve Phase 2
Palmetto Estates
Palmetto Gardens Rev
Palmetto Heights
Palmetto Point
Palmetto Point Add
Palmetto Skyway Rep
Parkside
Parrish Add To Palmetto
Peninsula At Riviera Dunes
Plum Acres
Pravela
R F Willis Of Memphis
Regency Oaks Ph I
Regency Oaks Preserve
Rubonia East Terra Ceia Resubd
Sanctuary Cove
Sheffield Glenn
Shell Beach Add
Silverstone North
Silverstone North Ph Ia Ib
Silverstone North Ph Ic Id
Skyway Village Estates Coop
Snead Island Estates West Ph 1
Snead Island Holly
Spanish Point
Stonegate Preserve
Sugar Mill Lakes Ph 1
Sugar Mill Lakes Ph Ii Iii
Swan Estates
Sylvan Oaks
Terra Ceia Bay North
Terra Ceia Manor A Co Op
The Cove At Terra Ceia Bay Vil
Trevesta
Trevesta Ph Ia
Trevesta Ph Iiia
Trevesta Ph Iiic Iiid
Villages Of Thousand Oaks Vill
Villas At Oak Bend
Washington Gardens
Washington Park
Waterford Court
Waterford Ph I Iii Rep
Waterford Ph Ia Ii Iia
Whitney Meadows
Willis Add To Palmetto Continu
Willow Hammock Ph 1a 1b
Willow Walk Ph Ia
Willow Walk Ph Ib
Willow Walk Ph Iiaiibiid
Willow Walk Ph Iic
Woodlawn Lakes
Woods Of Moccasin Wallow Ph I



