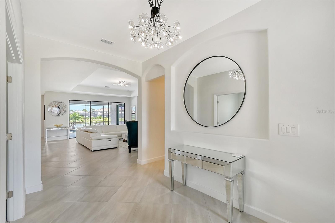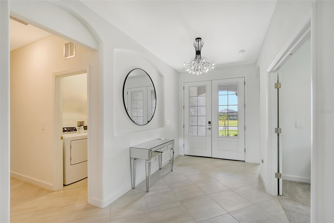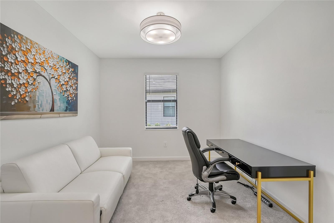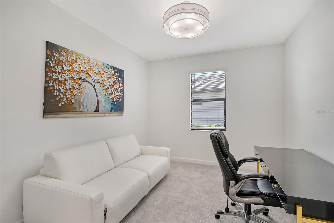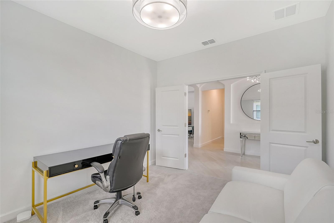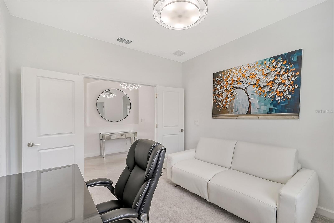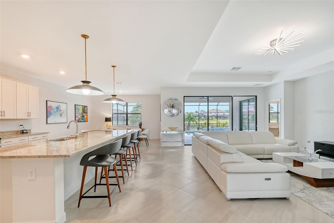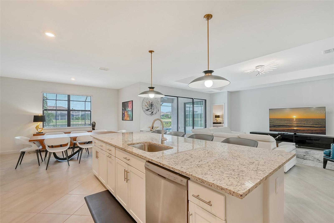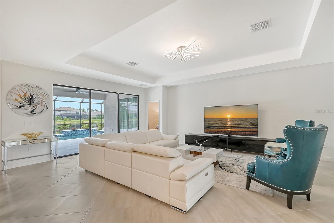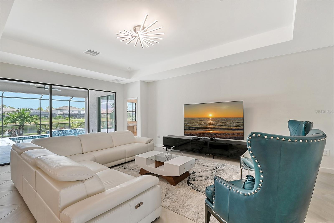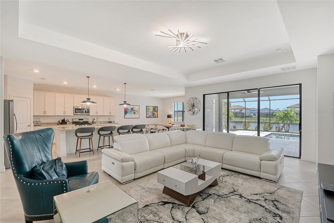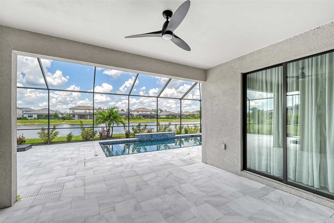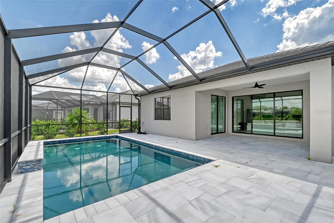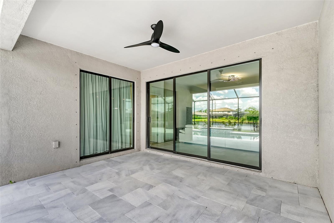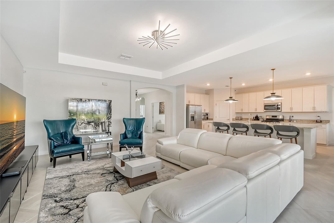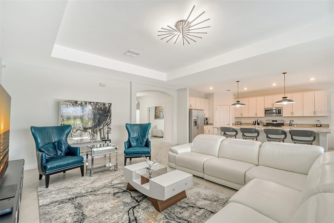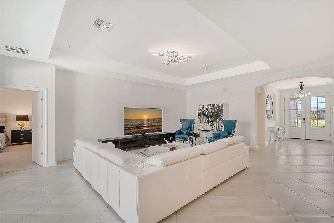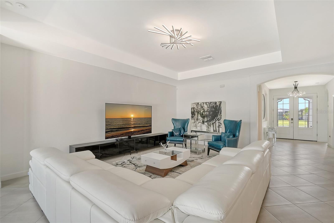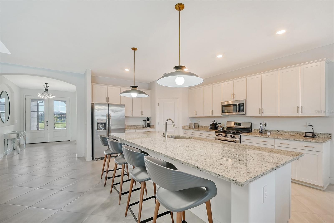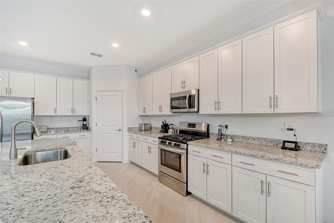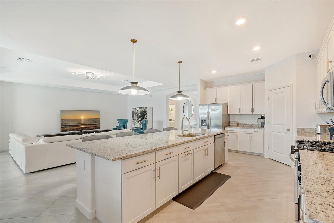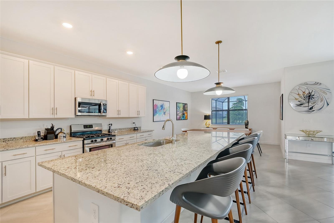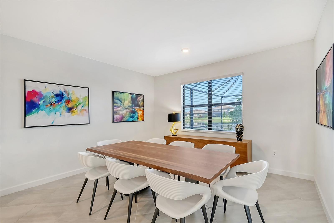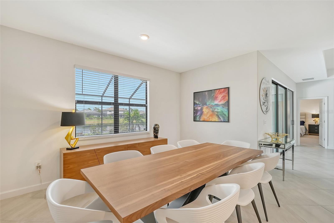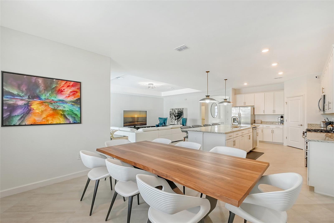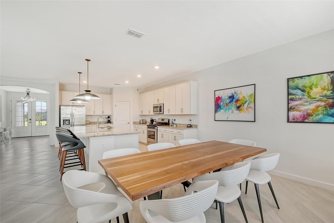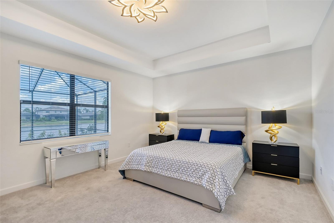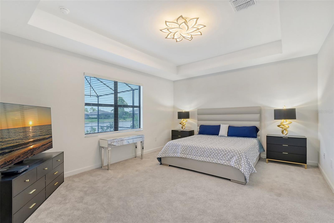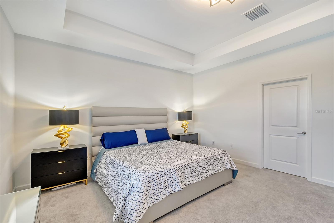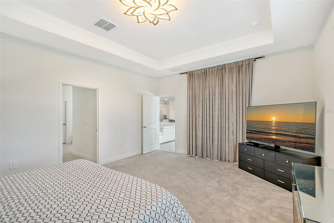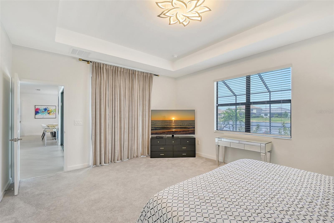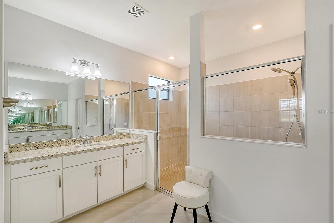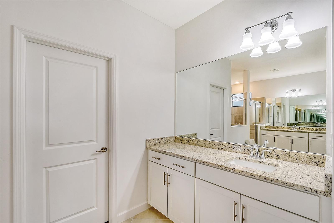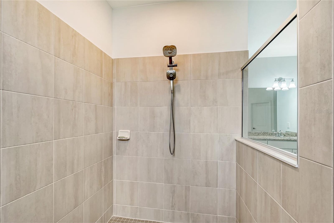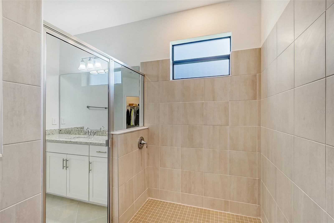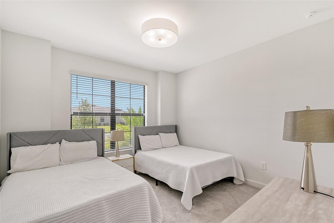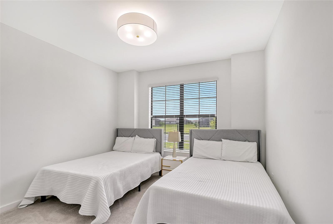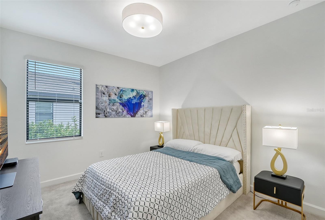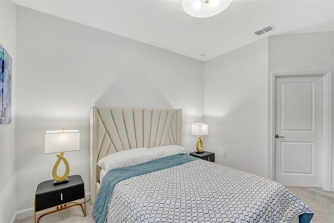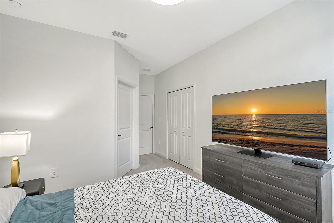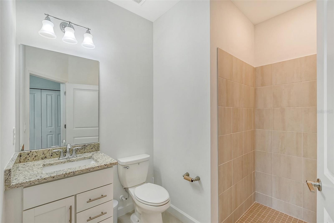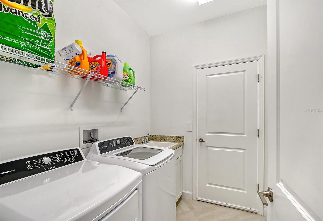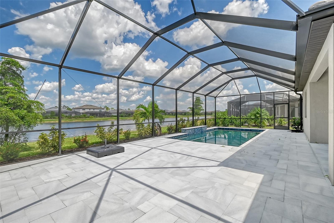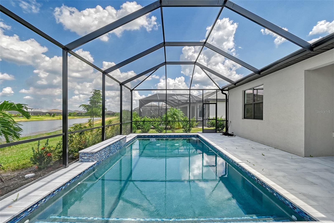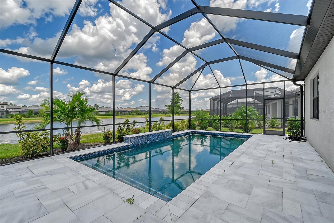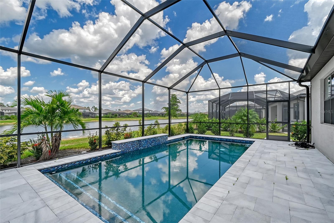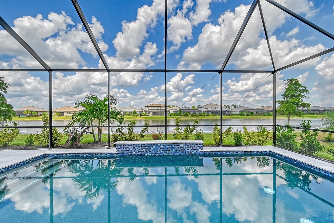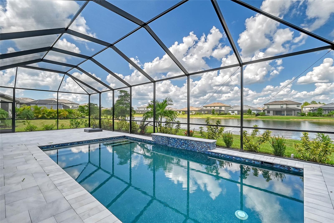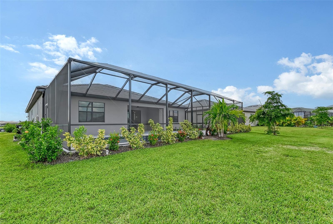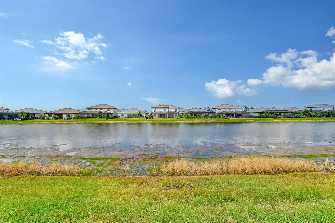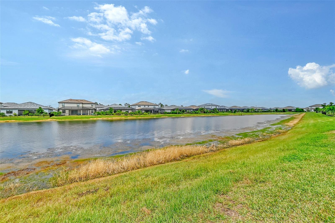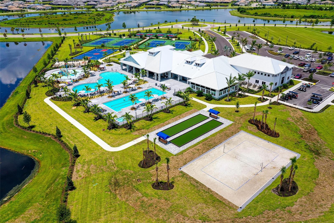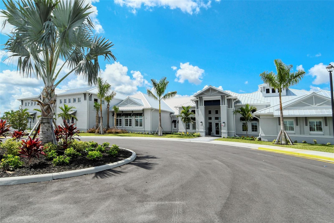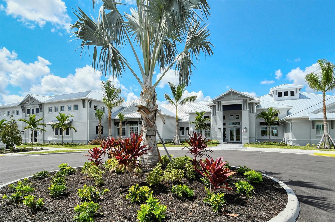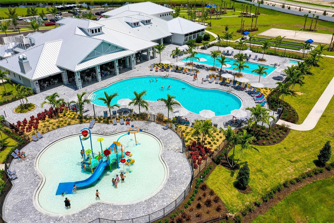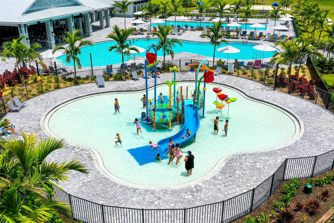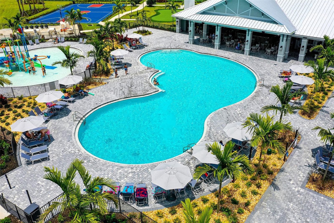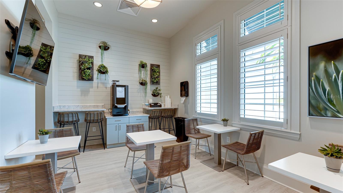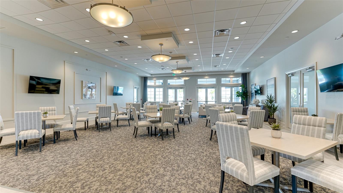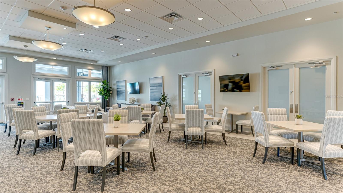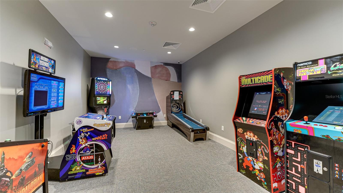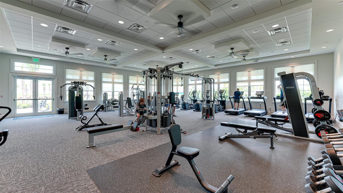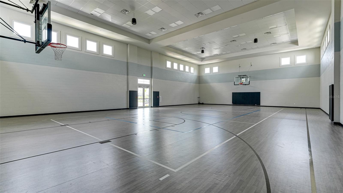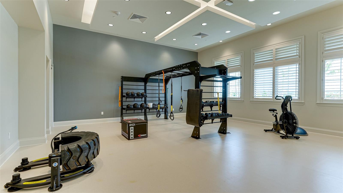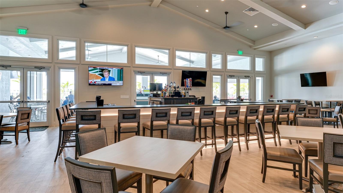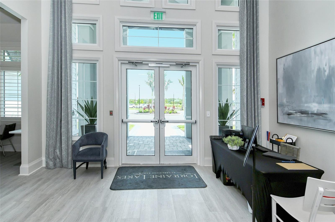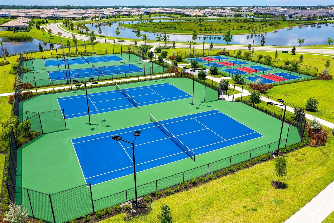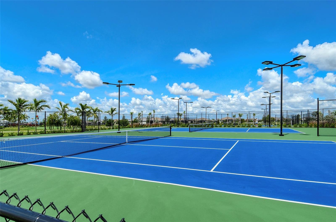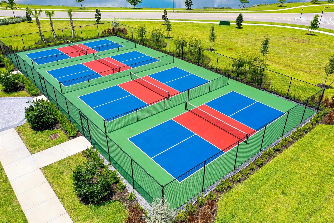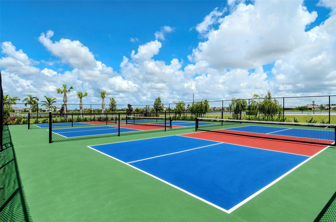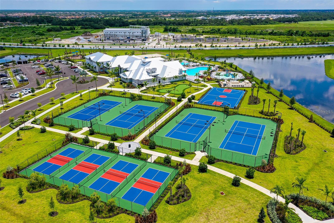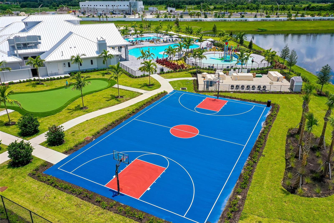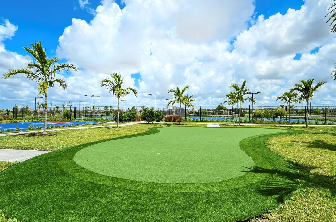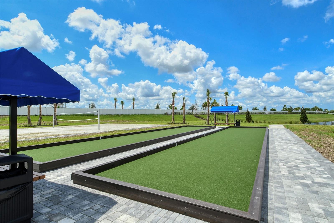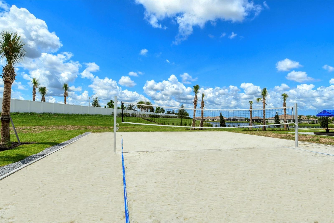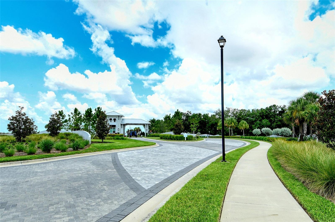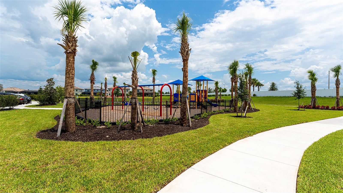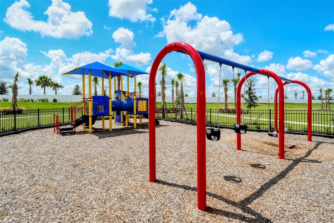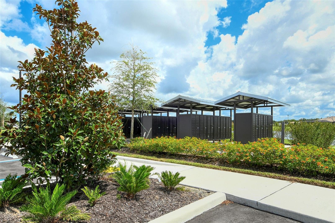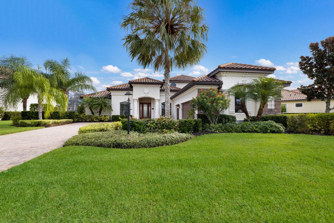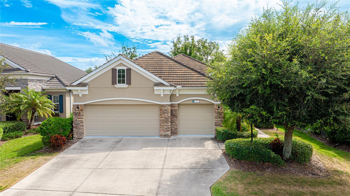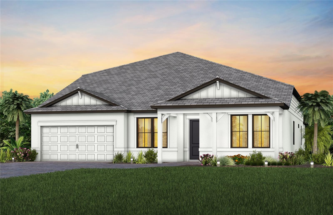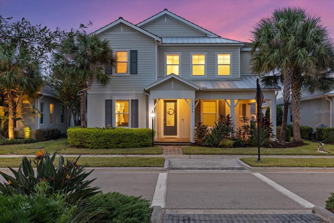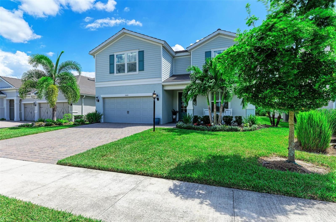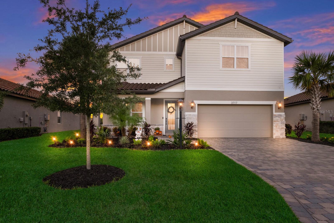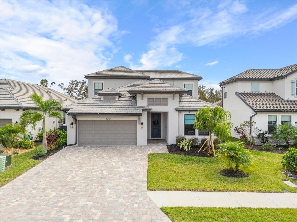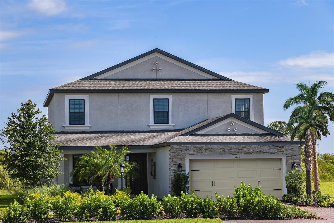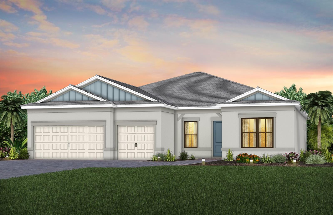Submit an Offer Now!
4967 Seafoam Trail, BRADENTON, FL 34211
Property Photos
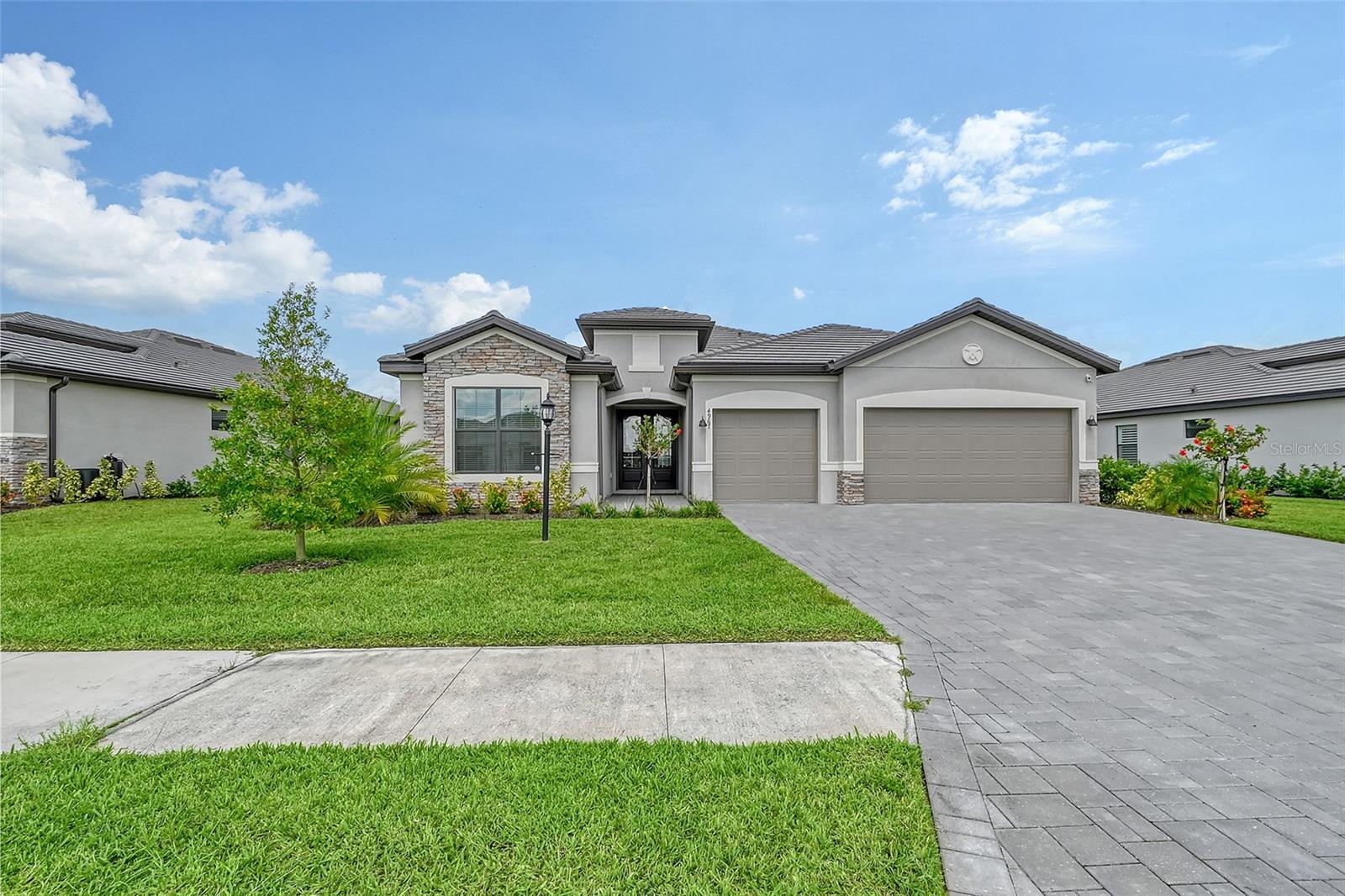
Priced at Only: $879,000
For more Information Call:
(352) 279-4408
Address: 4967 Seafoam Trail, BRADENTON, FL 34211
Property Location and Similar Properties
- MLS#: A4623305 ( Residential )
- Street Address: 4967 Seafoam Trail
- Viewed: 10
- Price: $879,000
- Price sqft: $266
- Waterfront: Yes
- Wateraccess: Yes
- Waterfront Type: Lake
- Year Built: 2023
- Bldg sqft: 3307
- Bedrooms: 3
- Total Baths: 3
- Full Baths: 3
- Garage / Parking Spaces: 3
- Days On Market: 56
- Additional Information
- Geolocation: 27.4503 / -82.3848
- County: MANATEE
- City: BRADENTON
- Zipcode: 34211
- Subdivision: Lorraine Lakes Ph Iib1 Iib2
- Elementary School: Gullett Elementary
- Middle School: Dr Mona Jain Middle
- High School: Lakewood Ranch High
- Provided by: MICHAEL SAUNDERS & COMPANY
- Contact: Melba Ramirez, PA
- 941-907-9595
- DMCA Notice
-
DescriptionMeticulous, lush landscaping surrounds this 3BR/3BA/3GA + office/den residence, which is situated on a private 0.22 acre waterfront lot. For the chef in you, the well appointed kitchen is equipped with a gas range, a large island and an abundance of cabinets. Sliding glass doors lead from the spacious open floor plan to the sprawling lanai, the perfect place for gathering and entertaining friends. Immerse yourself in the tranquility of your outdoor oasis featuring a gas heated salt water pool and pebble marble deck flooring, which feels cool and comfortable on your feet, even during hot days. The spacious primary suite is a comfortable retreat with two spacious walk in closets, leading to a double sink bathroom and an oversized walk in shower. For your peace of mind, this community has three gated entrances and the windows in the home are all hurricane rated. For your convenience, it is maintenance free to include lawn service and irrigation. Lorraine Lakes provides a resort lifestyle that includes a beautifully appointed clubhouse with a full service restaurant, a well equipped fitness center, a Tiki bar, resort pool, lap pool, splash pad, saunas, Pickelball, tennis volleyball and basketball. Lakewood Ranch has been voted #1 US multi generational community five years in a row, is closed to the UTC Mall and provides a rich social environment of fine shopping and dining, outdoor activities that include music, Polo matches, art festivals, farmers market, miles of walking trails and more..
Payment Calculator
- Principal & Interest -
- Property Tax $
- Home Insurance $
- HOA Fees $
- Monthly -
Features
Building and Construction
- Builder Model: The Summerville II
- Builder Name: Lennar
- Covered Spaces: 0.00
- Exterior Features: Hurricane Shutters, Irrigation System, Rain Gutters, Sidewalk, Sliding Doors, Sprinkler Metered
- Flooring: Carpet, Tile
- Living Area: 2439.00
- Roof: Tile
Land Information
- Lot Features: In County, Landscaped, Sidewalk, Paved
School Information
- High School: Lakewood Ranch High
- Middle School: Dr Mona Jain Middle
- School Elementary: Gullett Elementary
Garage and Parking
- Garage Spaces: 3.00
- Open Parking Spaces: 0.00
- Parking Features: Driveway, Garage Door Opener
Eco-Communities
- Pool Features: Fiber Optic Lighting, Gunite, Heated, In Ground, Salt Water, Screen Enclosure, Tile
- Water Source: Public
Utilities
- Carport Spaces: 0.00
- Cooling: Central Air
- Heating: Central
- Pets Allowed: Yes
- Sewer: Public Sewer
- Utilities: Cable Connected, Electricity Connected, Sewer Connected, Water Connected
Amenities
- Association Amenities: Basketball Court, Cable TV, Clubhouse, Fitness Center, Gated, Maintenance, Pickleball Court(s), Playground, Pool, Sauna, Spa/Hot Tub, Tennis Court(s), Trail(s)
Finance and Tax Information
- Home Owners Association Fee Includes: Cable TV, Pool, Internet, Maintenance Grounds, Recreational Facilities
- Home Owners Association Fee: 746.00
- Insurance Expense: 0.00
- Net Operating Income: 0.00
- Other Expense: 0.00
- Tax Year: 2024
Other Features
- Appliances: Dishwasher, Disposal, Dryer, Microwave, Range, Refrigerator, Washer
- Association Name: Icon/Juliane Wolf
- Association Phone: 941-747-7261
- Country: US
- Furnished: Unfurnished
- Interior Features: Eat-in Kitchen, Open Floorplan, Solid Surface Counters, Solid Wood Cabinets, Split Bedroom, Stone Counters, Walk-In Closet(s), Window Treatments
- Legal Description: LOT 826 PH IIB-1, LORRAINE LAKES PH IIB-1 & IIB-2 PI#5812.4440/9
- Levels: One
- Area Major: 34211 - Bradenton/Lakewood Ranch Area
- Occupant Type: Vacant
- Parcel Number: 581244409
- Style: Florida
- View: Water
- Views: 10
- Zoning Code: PD-R
Similar Properties
Nearby Subdivisions
Arbor Grande
Aurora At Lakewood Ranch
Avaunce
Bridgewater Ph I At Lakewood R
Bridgewater Ph Ii At Lakewood
Bridgewater Ph Iii At Lakewood
Central Park Ph B1
Central Park Subphase A2a
Central Park Subphase B2a B2c
Central Park Subphase D1aa
Central Park Subphase D1ba D2
Central Park Subphase D1bb D2a
Central Park Subphase G1c
Cresswind Ph I Subph A B
Cresswind Ph Ii Subph A B C
Eagle Trace
Eagle Trace Ph Iic
Eagle Trace Ph Iiia
Eagle Trace Ph Iiib
Grand Oaks At Panther Ridge
Harmony At Lakewood Ranch Ph I
Indigo Ph Ii Iii
Indigo Ph Iv V
Indigo Ph Vi Subphase 6a 6b 6
Indigo Ph Viii Subph 8a 8b 8c
Lakewood Ranch
Lakewood Ranch Solera Ph Ia I
Lakewood Ranch Solera Ph Ic I
Lorraine Lakes Ph I
Lorraine Lakes Ph Iia
Lorraine Lakes Ph Iib1 Iib2
Lorraine Lakes Ph Iib3 Iic
Mallory Park Ph I A C E
Mallory Park Ph Ii Subph C D
Maple Grove Estates
Not Applicable
Palisades Ph I
Panther Ridge
Park East At Azario
Park East At Azario Ph I Subph
Polo Run Ph Ia Ib
Polo Run Ph Iia Iib
Polo Run Ph Iic Iid Iie
Pomello Park
Rolling Acres
Rosedale
Rosedale 1
Rosedale 2
Rosedale 5
Rosedale 7
Rosedale Add Ph I
Rosedale Add Ph Ii
Rosedale Highlands Subphase B
Sapphire Point
Sapphire Point Ph I Ii Subph
Sapphire Point Ph Iiia
Serenity Creek
Serenity Creek Rep Of Tr N
Solera At Lakewood Ranch
Solera At Lakewood Ranch Ph Ii
Star Farms
Star Farms At Lakewood Ranch
Star Farms Ph Iiv
Star Farms Ph Iv Subph D E
Sweetwater At Lakewood Ranch P
Sweetwater In Lakewood Ranch
Sweetwater Villas At Lakewood
Woodleaf Hammock Ph I






