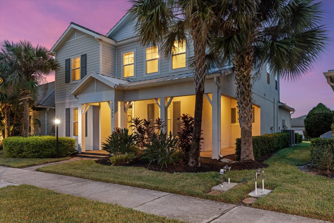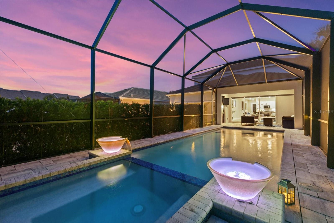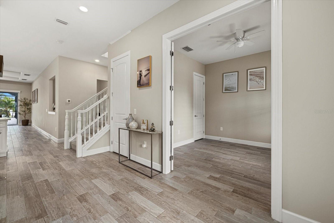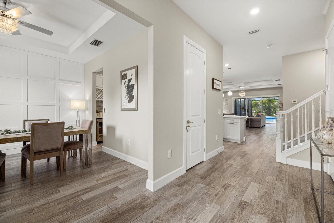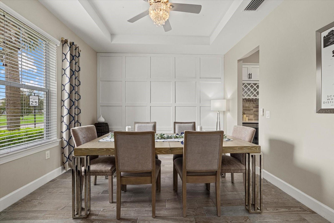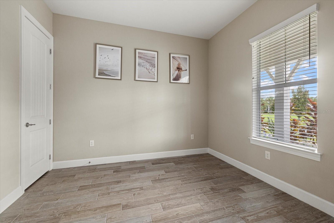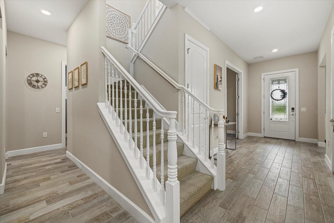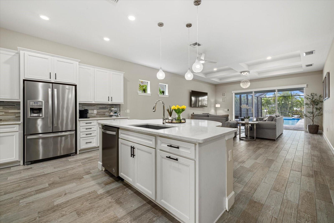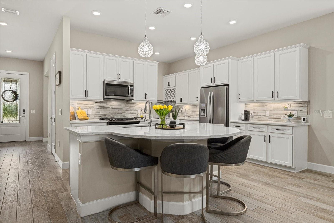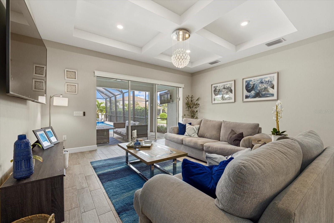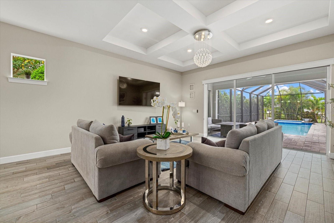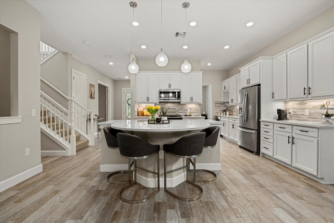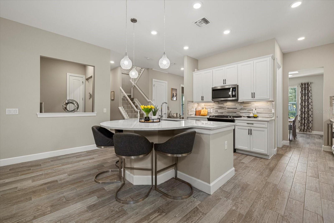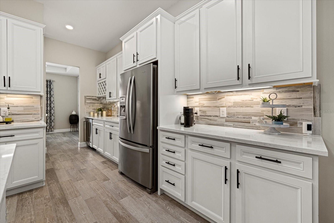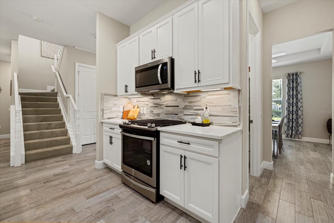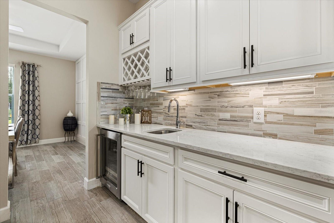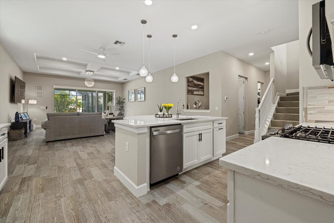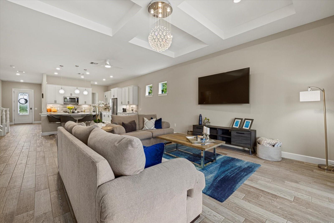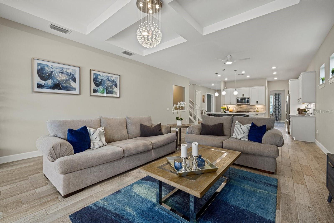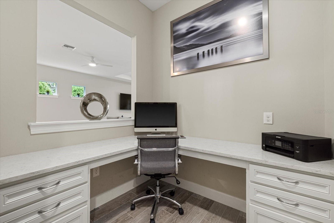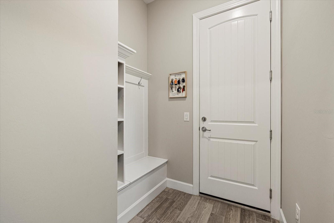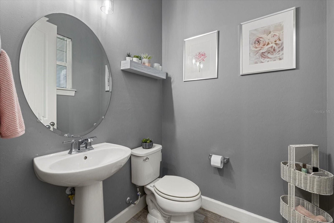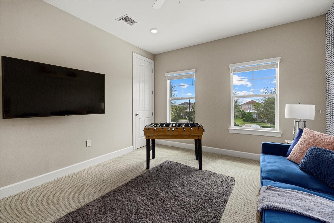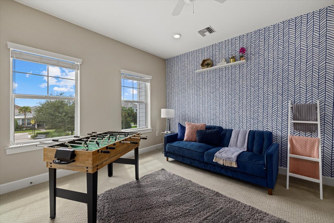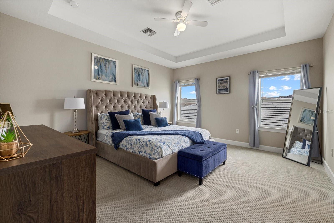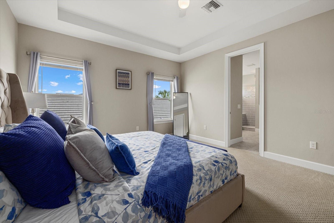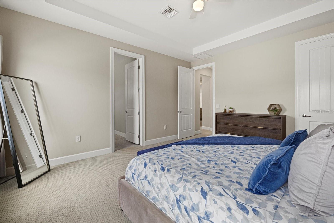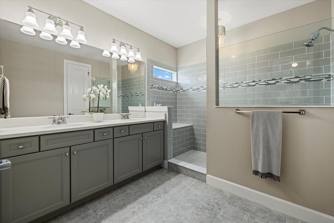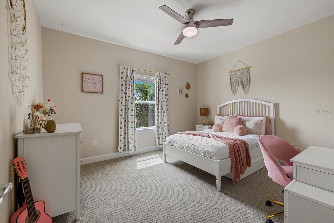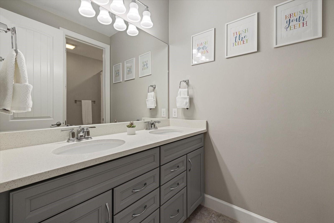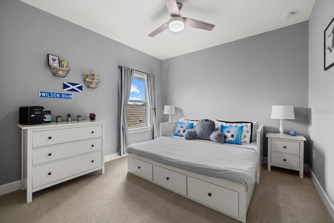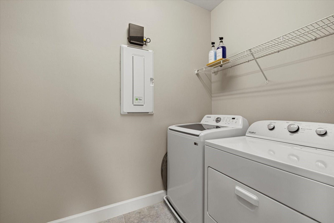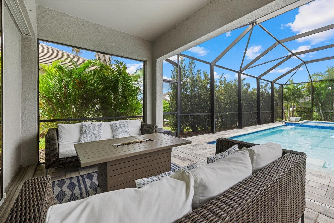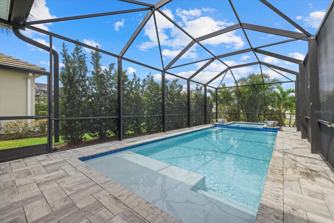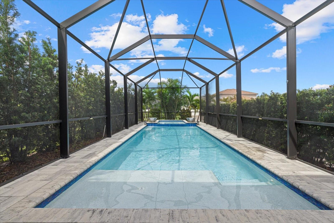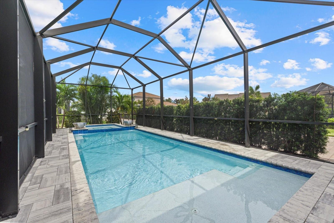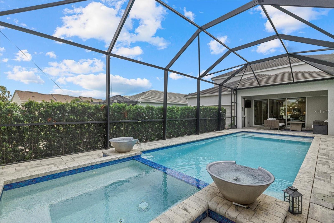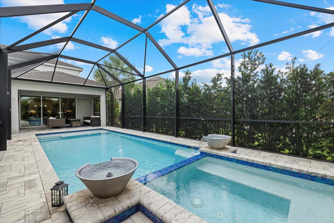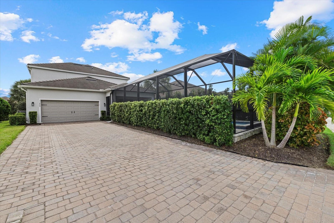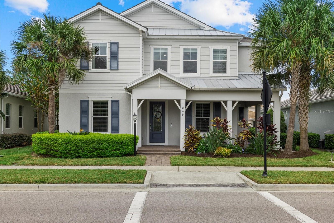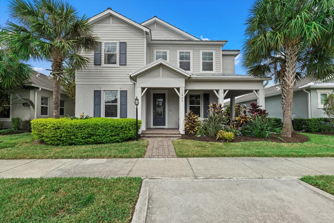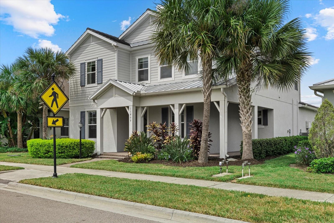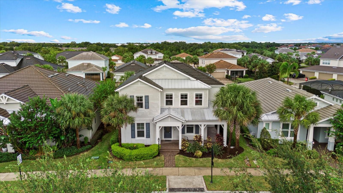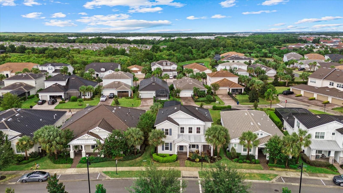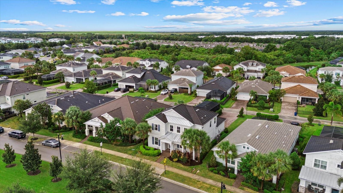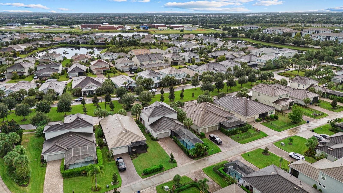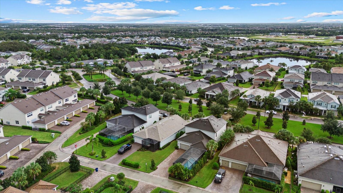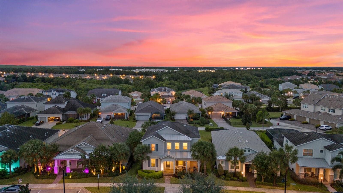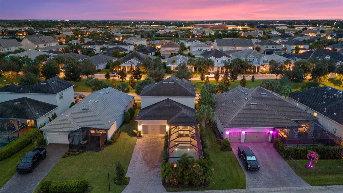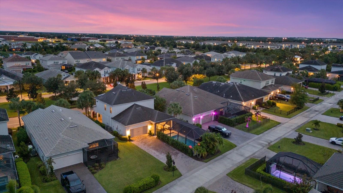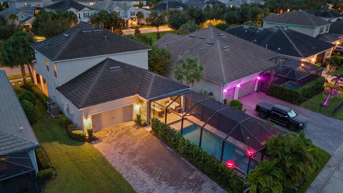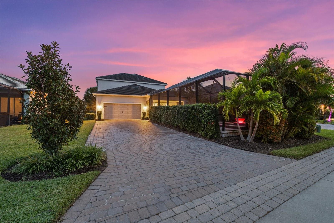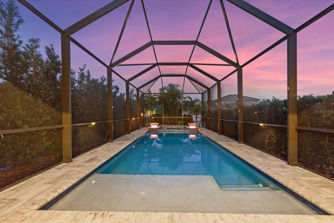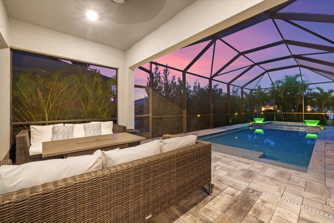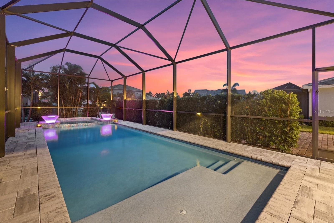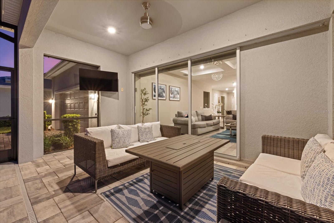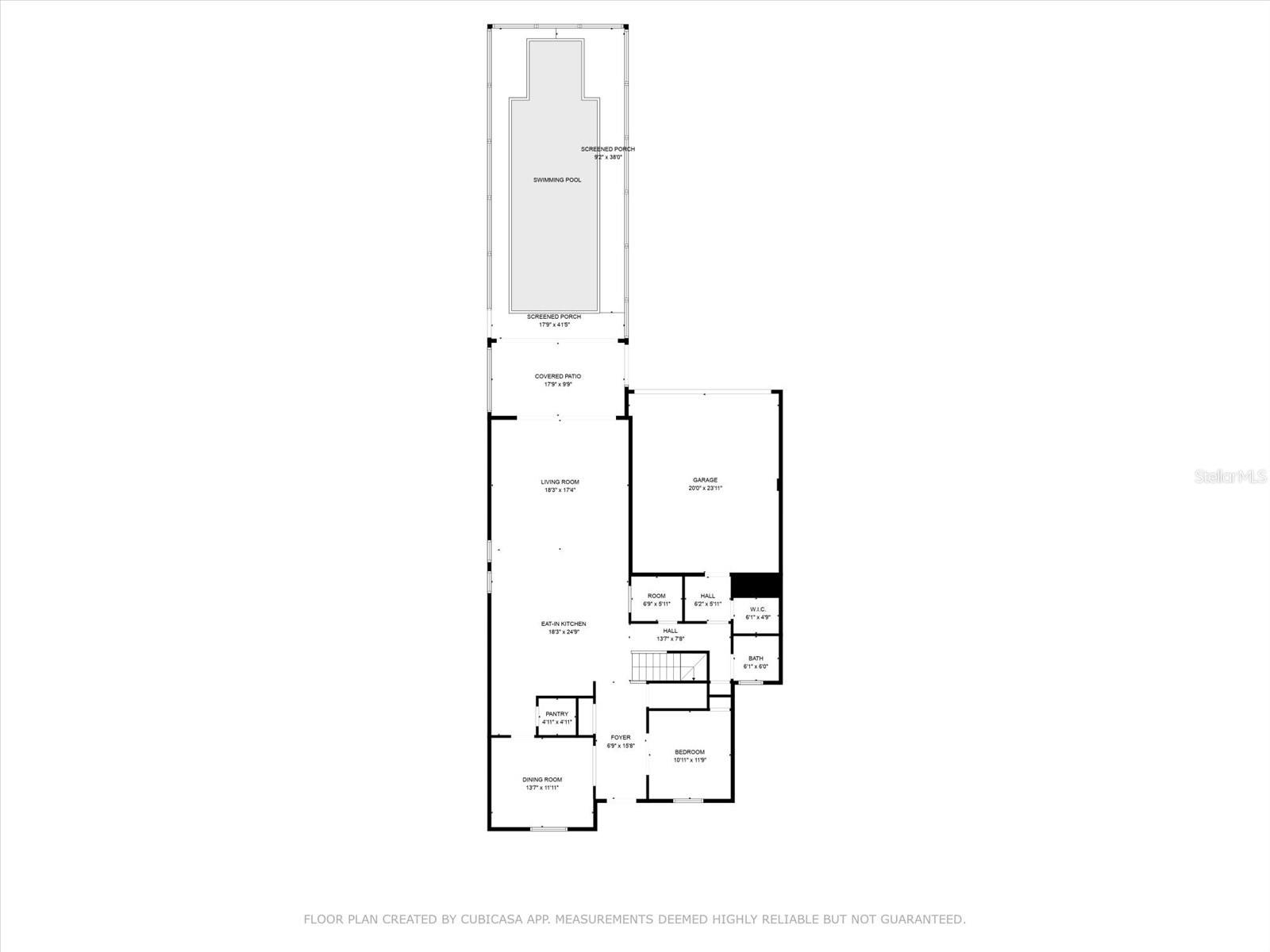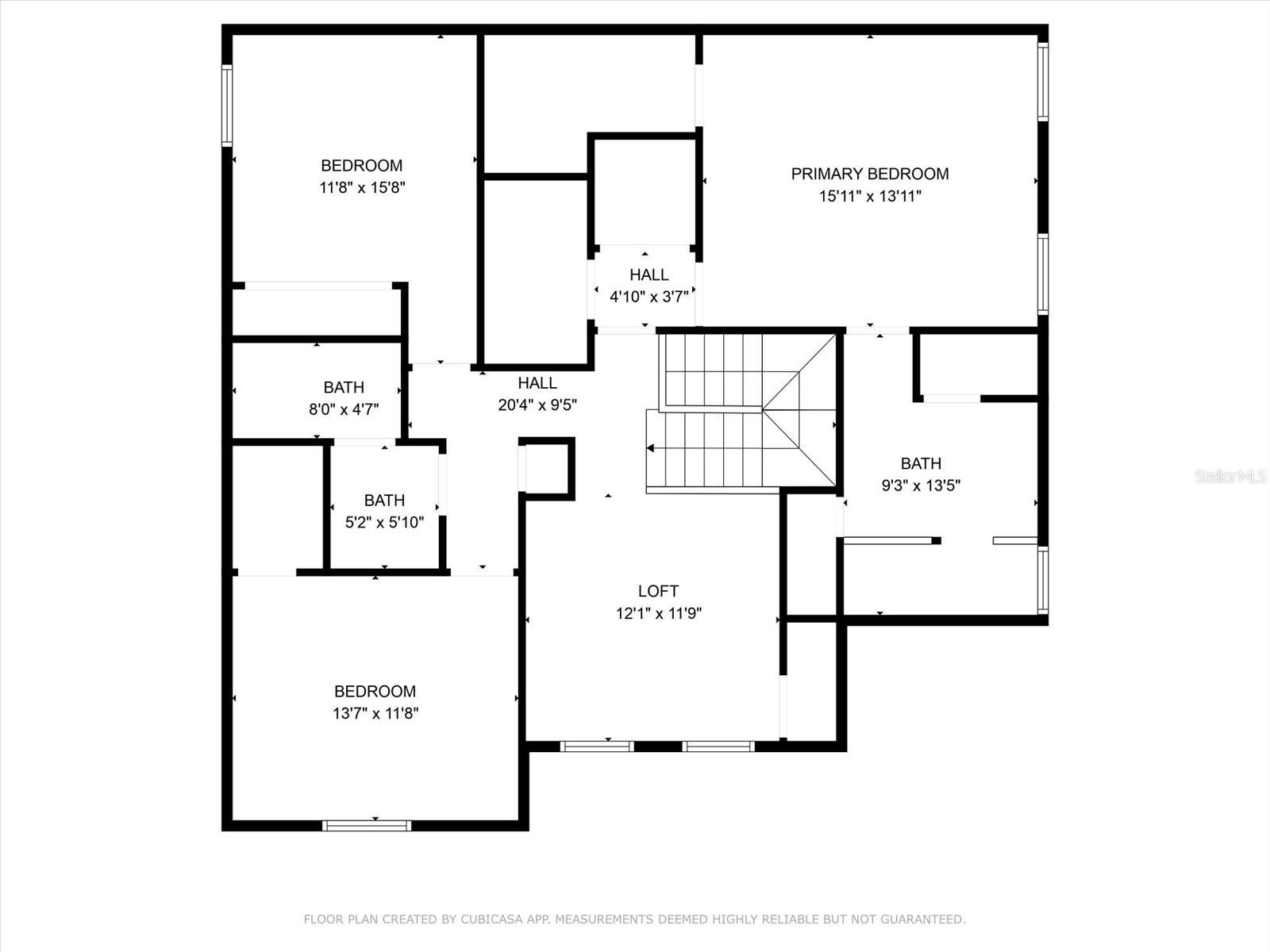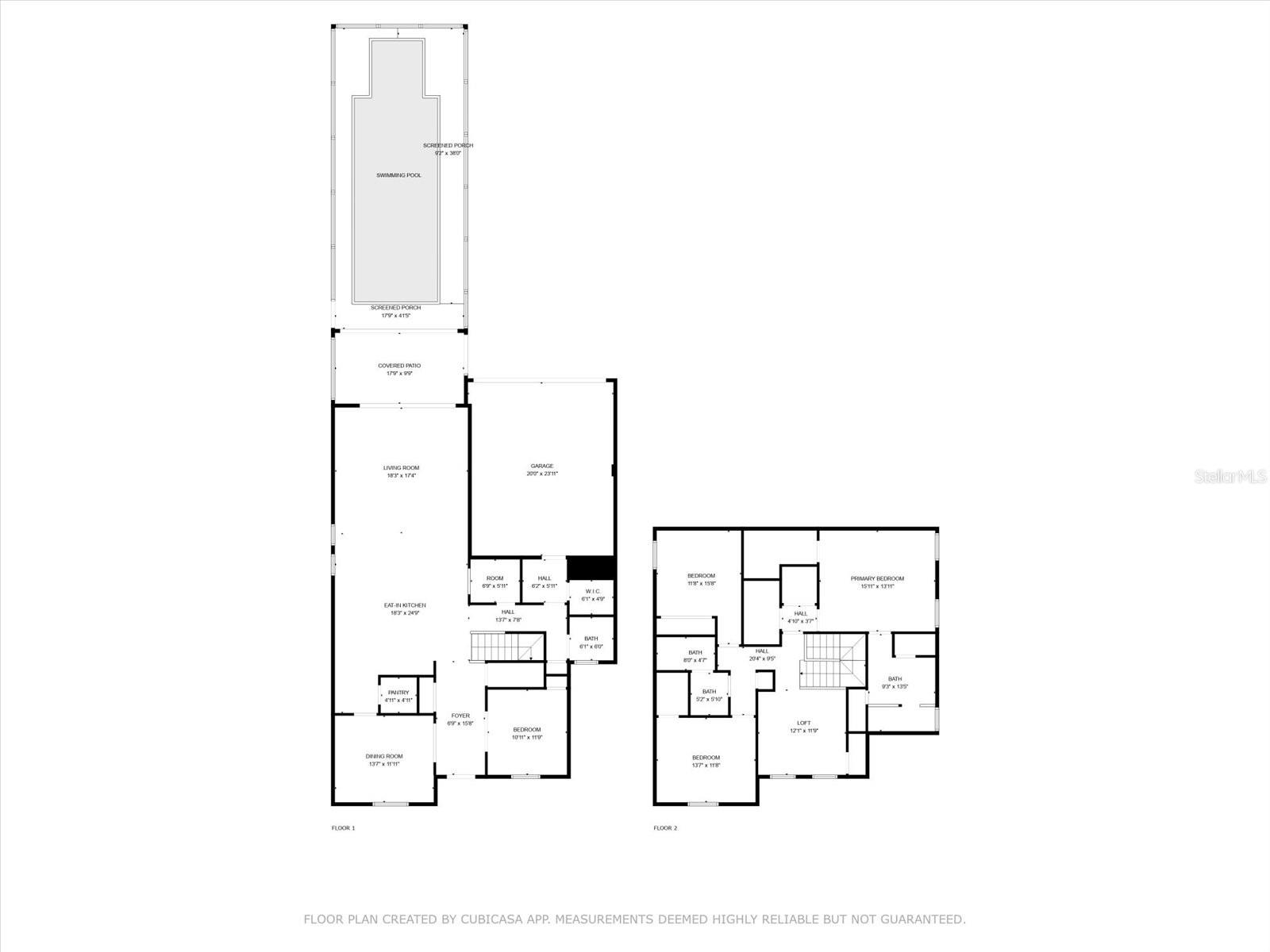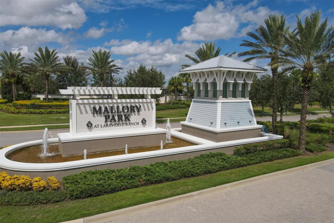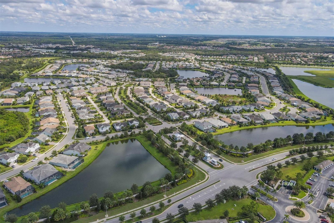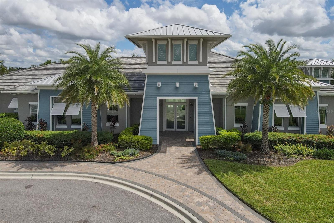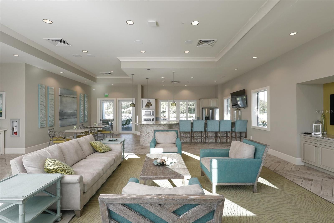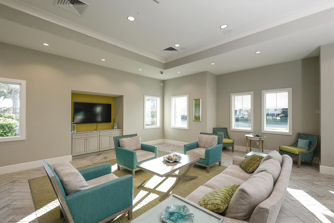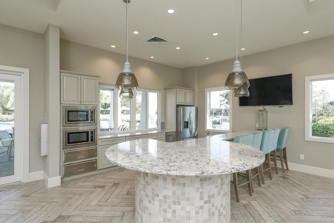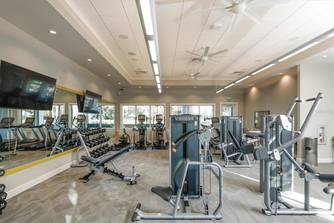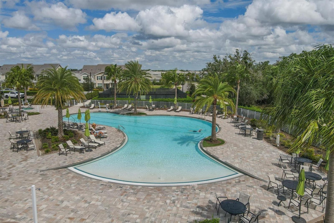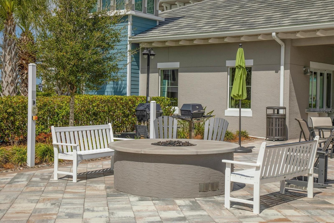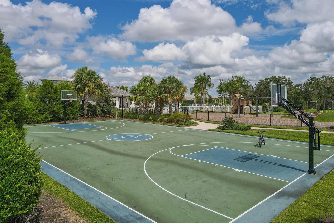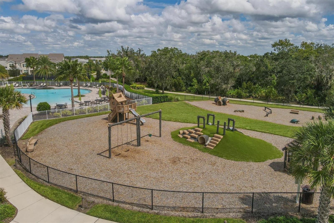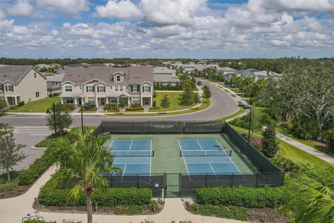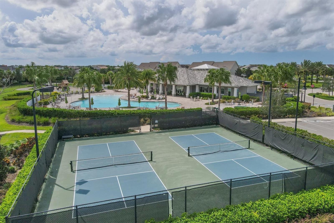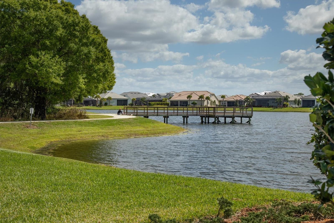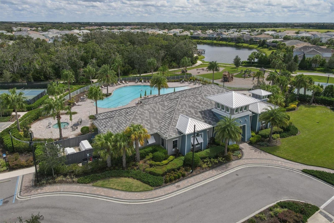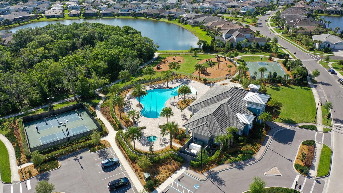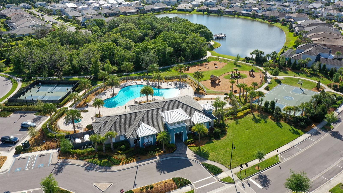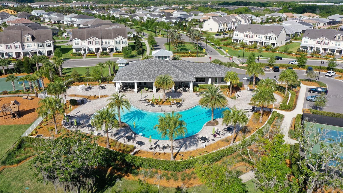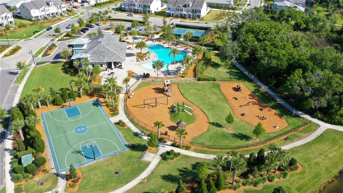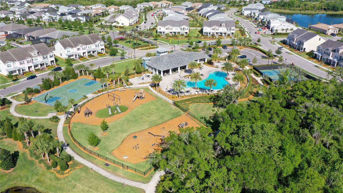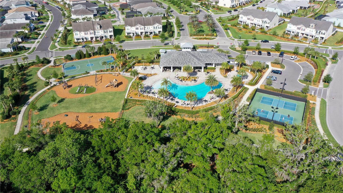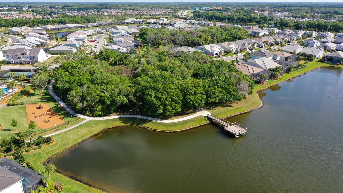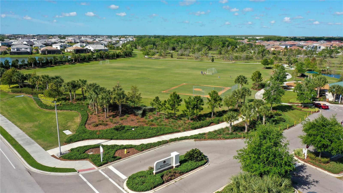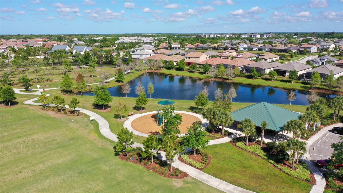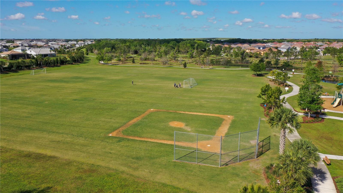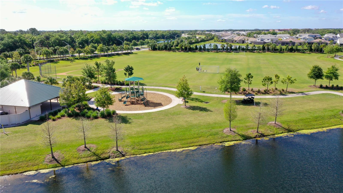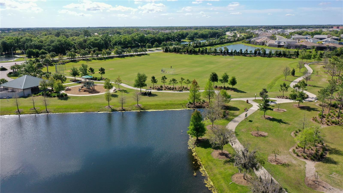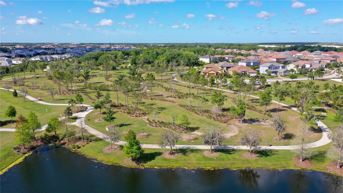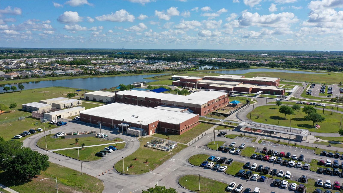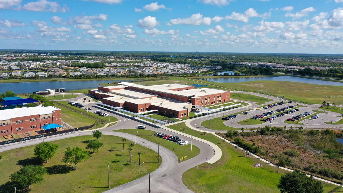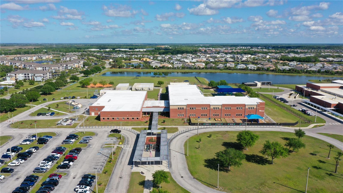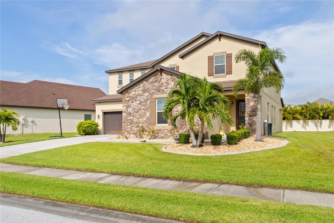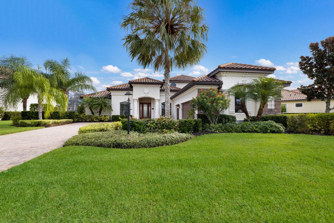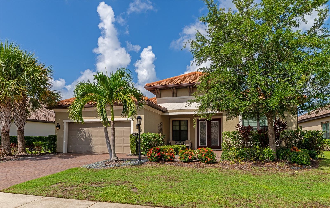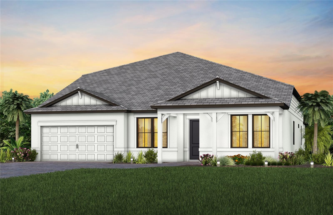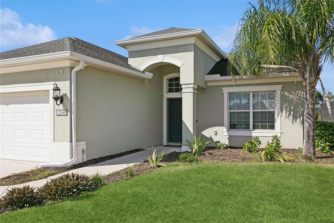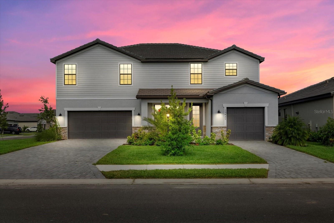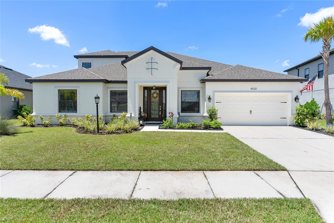Submit an Offer Now!
11809 Mallory Park Avenue, BRADENTON, FL 34211
Property Photos
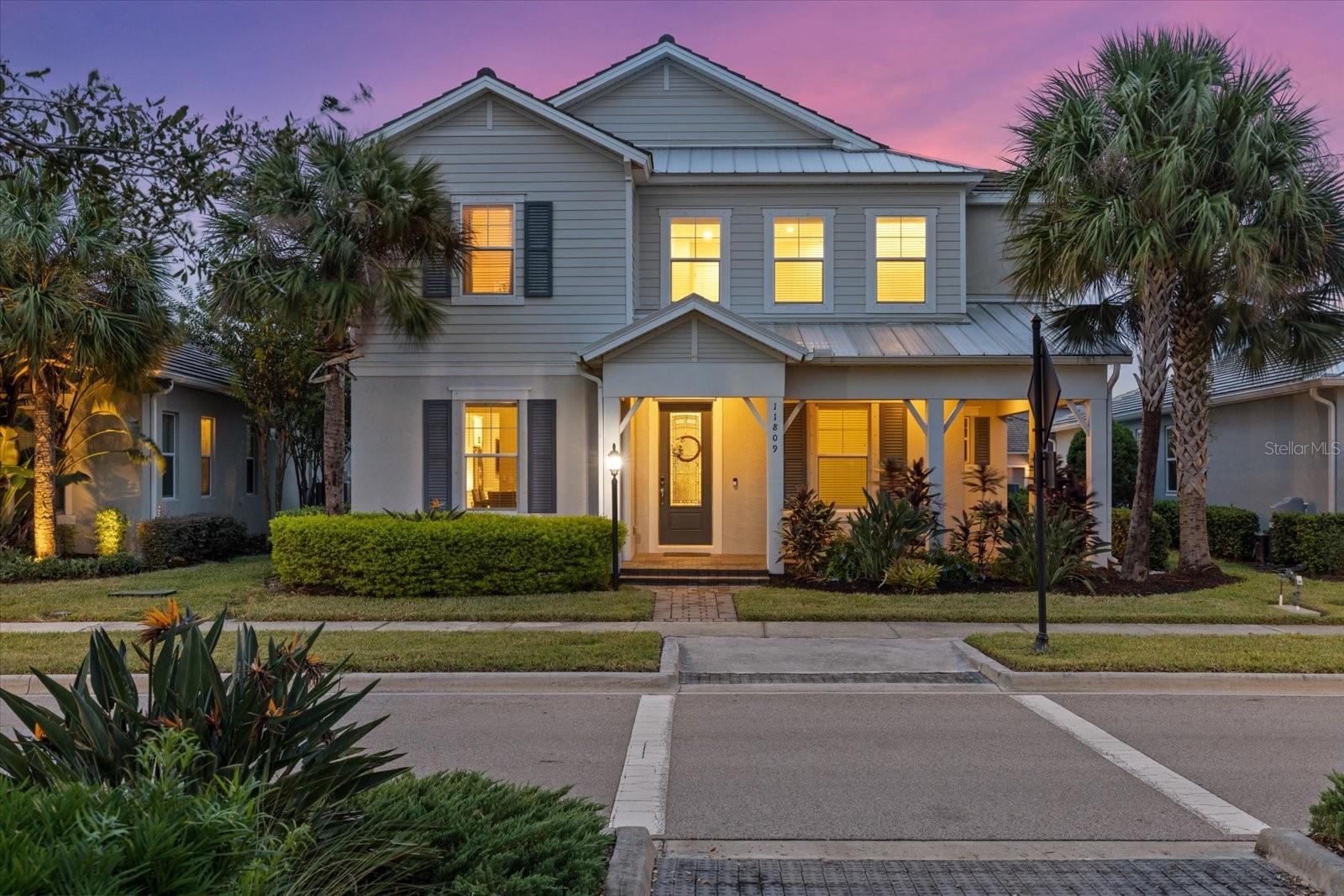
Priced at Only: $875,000
For more Information Call:
(352) 279-4408
Address: 11809 Mallory Park Avenue, BRADENTON, FL 34211
Property Location and Similar Properties
- MLS#: A4624778 ( Residential )
- Street Address: 11809 Mallory Park Avenue
- Viewed: 10
- Price: $875,000
- Price sqft: $228
- Waterfront: No
- Year Built: 2019
- Bldg sqft: 3833
- Bedrooms: 4
- Total Baths: 3
- Full Baths: 2
- 1/2 Baths: 1
- Garage / Parking Spaces: 2
- Days On Market: 52
- Additional Information
- Geolocation: 27.468 / -82.4242
- County: MANATEE
- City: BRADENTON
- Zipcode: 34211
- Subdivision: Mallory Park Ph I A C E
- Elementary School: Gullett Elementary
- Middle School: Dr Mona Jain Middle
- High School: Lakewood Ranch High
- Provided by: LPT REALTY
- Contact: Jeremy Hartmark
- 877-366-2213
- DMCA Notice
-
DescriptionOne or more photo(s) has been virtually staged. STUNNING CUSTOM HOME FOR SALE IN MALLORY PARK, LAKEWOOD RANCH! Welcome to your dream home! Nestled in the heart of the picturesque Mallory Park, this exquisite custom 2 story residence is a true gem. Set on a beautifully landscaped lot, you can unwind on your charming front porch while soaking in the serene, tree filled, park like surroundings of Mallory Park Avenue. As you step inside, youll be greeted by wide hallways and airy open spaces that are flooded with natural light. The thoughtful layout features a versatile spare bedroom or home office, alongside an elegant formal dining room, leading you into the spacious great room that's ideal for entertaining friends and family. The heart of the home is the open concept great room, where culinary dreams come to life. Enjoy a large kitchen island, stylish shaker cabinets, stunning quartz countertops, and top of the line stainless steel appliances. A generous walk in pantry, a convenient wet bar pass through to the dining area, and an expansive living space make this the perfect spot for gatherings. Plus, a second flexible office space and direct access to the lanai and custom pool enhance your living experience. Venture upstairs to discover a cozy loft space, perfect for a game room or media center, along with the luxurious primary suite featuring an en suite bathroom. Two additional guest bedrooms and a well appointed guest bathroom complete this floor, ensuring ample space for family and guests. You'll love the abundance of closet space, an oversized garage, and a spacious driveway for all your storage needs. Mallory Park offers an impressive array of amenities, including a vibrant community center for swimming, sunbathing, and pickle ball, along with inviting BBQ areas. Nearby, Bob Gardner Park boasts playgrounds and scenic walking trails, while top rated BD Gullett and Mona Jain schools are just a private walking path awayperfect for families! With close proximity to UTC, Lakewood Ranch Main Street, Waterside, and the breathtaking Gulf Coast beaches, this home provides unparalleled convenience and an enviable lifestyle. Dont miss your chance to own this stunning property in one of Lakewood Ranchs most sought after communities. Schedule your showing today and step into the Florida lifestyle youve always envisioned!
Payment Calculator
- Principal & Interest -
- Property Tax $
- Home Insurance $
- HOA Fees $
- Monthly -
Features
Building and Construction
- Covered Spaces: 0.00
- Exterior Features: Hurricane Shutters, Irrigation System, Lighting, Sliding Doors
- Flooring: Carpet, Tile
- Living Area: 2861.00
- Roof: Tile
Property Information
- Property Condition: Completed
School Information
- High School: Lakewood Ranch High
- Middle School: Dr Mona Jain Middle
- School Elementary: Gullett Elementary
Garage and Parking
- Garage Spaces: 2.00
- Open Parking Spaces: 0.00
- Parking Features: Alley Access
Eco-Communities
- Pool Features: Gunite, Heated, In Ground, Lighting, Pool Alarm, Screen Enclosure, Tile
- Water Source: Public
Utilities
- Carport Spaces: 0.00
- Cooling: Central Air
- Heating: Central, Electric
- Pets Allowed: Yes
- Sewer: Public Sewer
- Utilities: Cable Connected, Electricity Connected, Fiber Optics, Natural Gas Connected, Sewer Connected, Street Lights, Underground Utilities, Water Connected
Amenities
- Association Amenities: Basketball Court, Clubhouse, Fence Restrictions, Fitness Center, Gated, Handicap Modified, Lobby Key Required, Park, Pickleball Court(s), Playground, Pool, Recreation Facilities, Spa/Hot Tub, Trail(s)
Finance and Tax Information
- Home Owners Association Fee Includes: Pool, Maintenance Grounds, Management, Recreational Facilities
- Home Owners Association Fee: 370.00
- Insurance Expense: 0.00
- Net Operating Income: 0.00
- Other Expense: 0.00
- Tax Year: 2023
Other Features
- Appliances: Bar Fridge, Dishwasher, Disposal, Dryer, Gas Water Heater, Microwave, Range, Refrigerator, Washer
- Association Name: Castle Group/Karla Gustafson
- Association Phone: 239-444-6254
- Country: US
- Furnished: Negotiable
- Interior Features: Built-in Features, Ceiling Fans(s), Coffered Ceiling(s), Crown Molding, Eat-in Kitchen, High Ceilings, In Wall Pest System, Kitchen/Family Room Combo, Open Floorplan, Pest Guard System, PrimaryBedroom Upstairs, Solid Surface Counters, Split Bedroom, Stone Counters, Thermostat, Tray Ceiling(s), Walk-In Closet(s), Wet Bar, Window Treatments
- Legal Description: LOT 154 MALLORY PARK PH I SPS A, C, & E PI#5900.0530/9
- Levels: Two
- Area Major: 34211 - Bradenton/Lakewood Ranch Area
- Occupant Type: Owner
- Parcel Number: 590005309
- Style: Craftsman, Florida
- View: Pool
- Views: 10
- Zoning Code: RES
Similar Properties
Nearby Subdivisions
Arbor Grande
Aurora At Lakewood Ranch
Aurora Sub
Avaunce
Bridgewater Ph I At Lakewood R
Bridgewater Ph Ii At Lakewood
Bridgewater Ph Iii At Lakewood
Central Park Ph B1
Central Park Subphase A2a
Central Park Subphase B2a B2c
Central Park Subphase D1aa
Central Park Subphase D1ba D2
Central Park Subphase D1bb D2a
Central Park Subphase E1c
Central Park Subphase G1c
Cresswind Ph I Subph A B
Cresswind Ph Ii Subph A B C
Eagle Trace
Eagle Trace Ph Iic
Eagle Trace Ph Iiia
Eagle Trace Ph Iiib
Grand Oaks At Panther Ridge
Harmony At Lakewood Ranch Ph I
Indigo Ph Ii Iii
Indigo Ph Iv V
Indigo Ph Vi Subphase 6a 6b 6
Indigo Ph Vi Subphase 6b 6c R
Indigo Ph Vii Subphase 7a 7b
Indigo Ph Viii Subph 8a 8b 8c
Lakewood Park
Lakewood Ranch Solera Ph Ia I
Lorraine Lakes Ph I
Lorraine Lakes Ph Iia
Lorraine Lakes Ph Iib1 Iib2
Lorraine Lakes Ph Iib3 Iic
Mallory Park Ph I A C E
Mallory Park Ph Ii Subph A Rep
Mallory Park Ph Ii Subph C D
Maple Grove Estates
Not Applicable
Palisades Ph I
Palisades Ph Ii
Panther Ridge
Park East At Azario
Park East At Azario Ph I Subph
Polo Run Ph Ia Ib
Polo Run Ph Iia Iib
Polo Run Ph Iic Iid Iie
Pomello Park
Rolling Acres
Rosedale
Rosedale 2
Rosedale 5
Rosedale 7
Rosedale Add Ph I
Rosedale Add Ph Ii
Rosedale Highlands Subphase B
Sapphire Point
Sapphire Point Ph I Ii Subph
Sapphire Point Ph Iiia
Serenity Creek Rep Of Tr N
Solera At Lakewood Ranch
Solera At Lakewood Ranch Ph Ii
Star Farms
Star Farms At Lakewood Ranch
Star Farms Ph Iiv
Star Farms Ph Iv Subph D E
Sweetwater At Lakewood Ranch P
Sweetwater In Lakewood Ranch
Sweetwater Villas At Lakewood
Woodleaf Hammock Ph I



