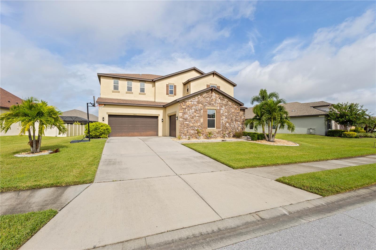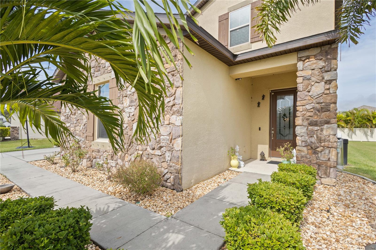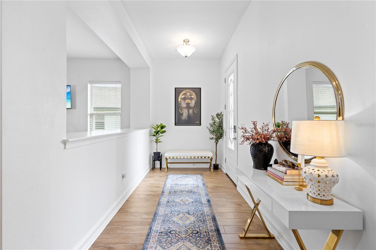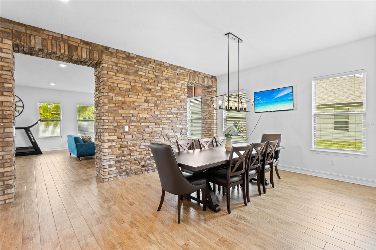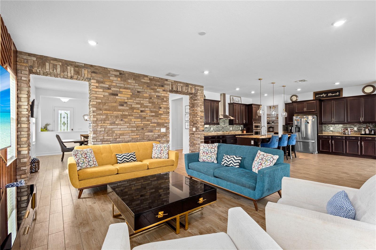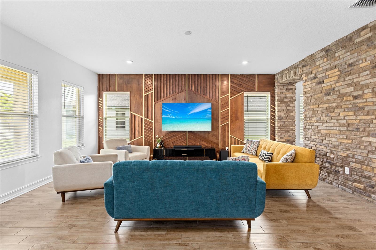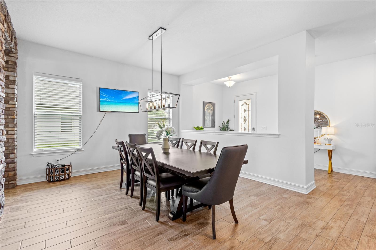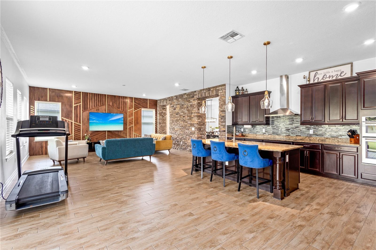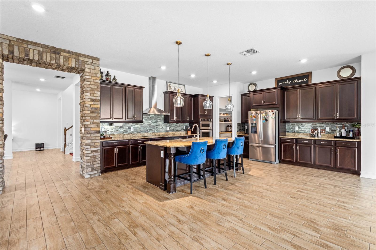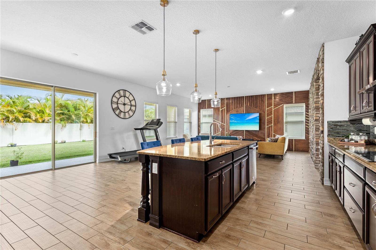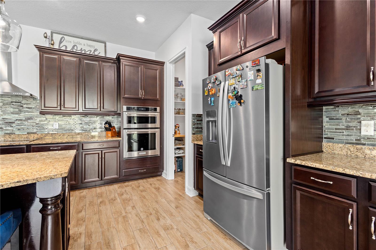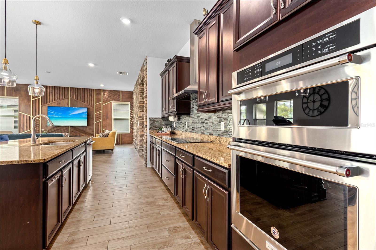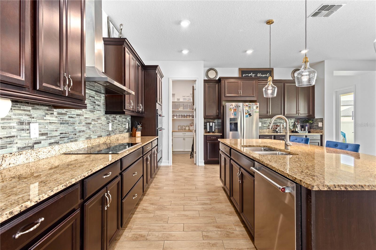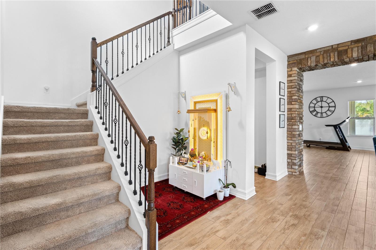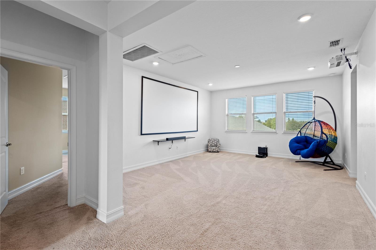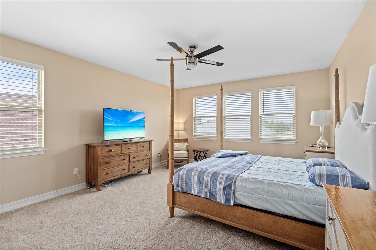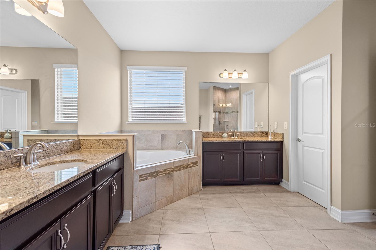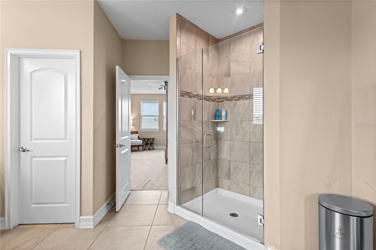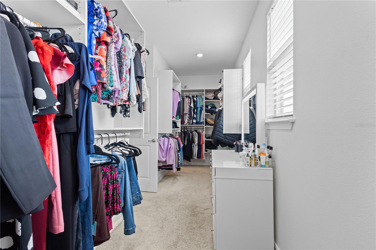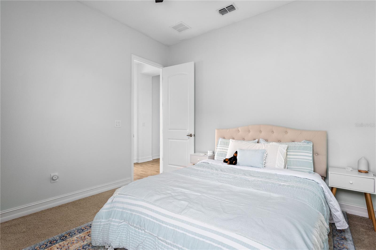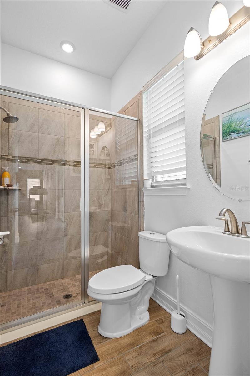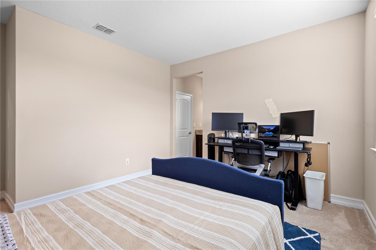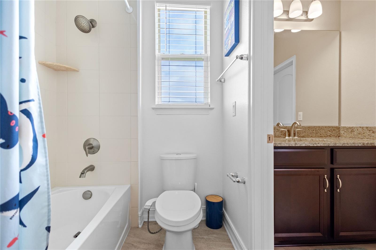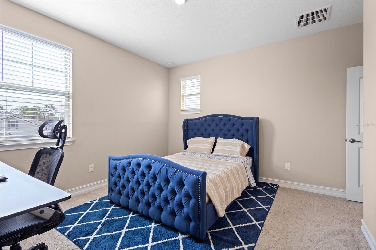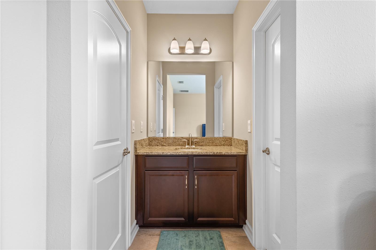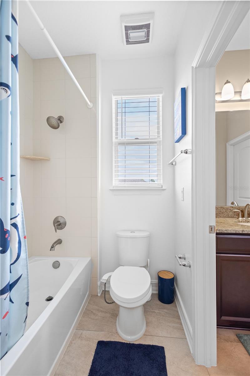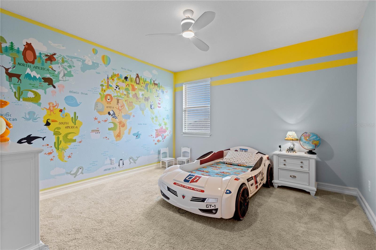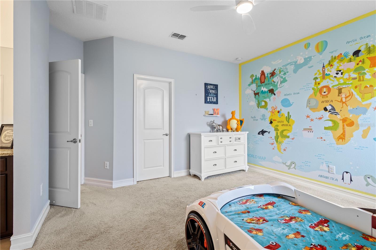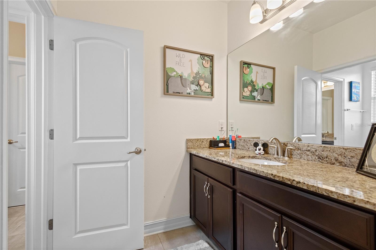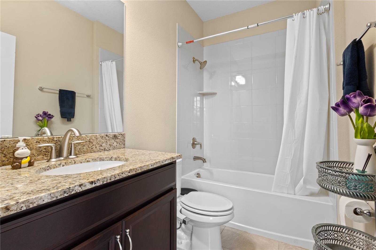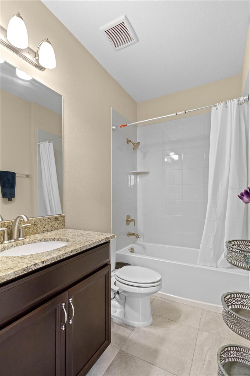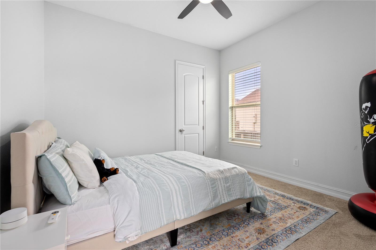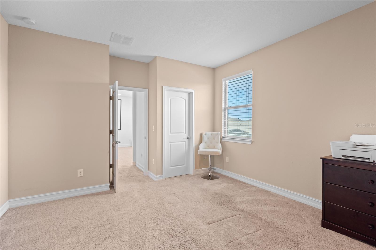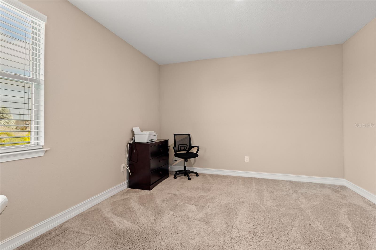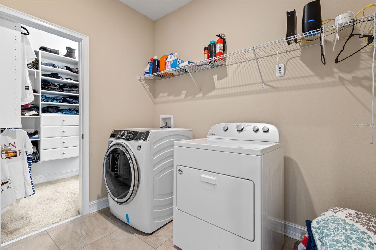Submit an Offer Now!
13053 Bliss Loop, BRADENTON, FL 34211
Property Photos
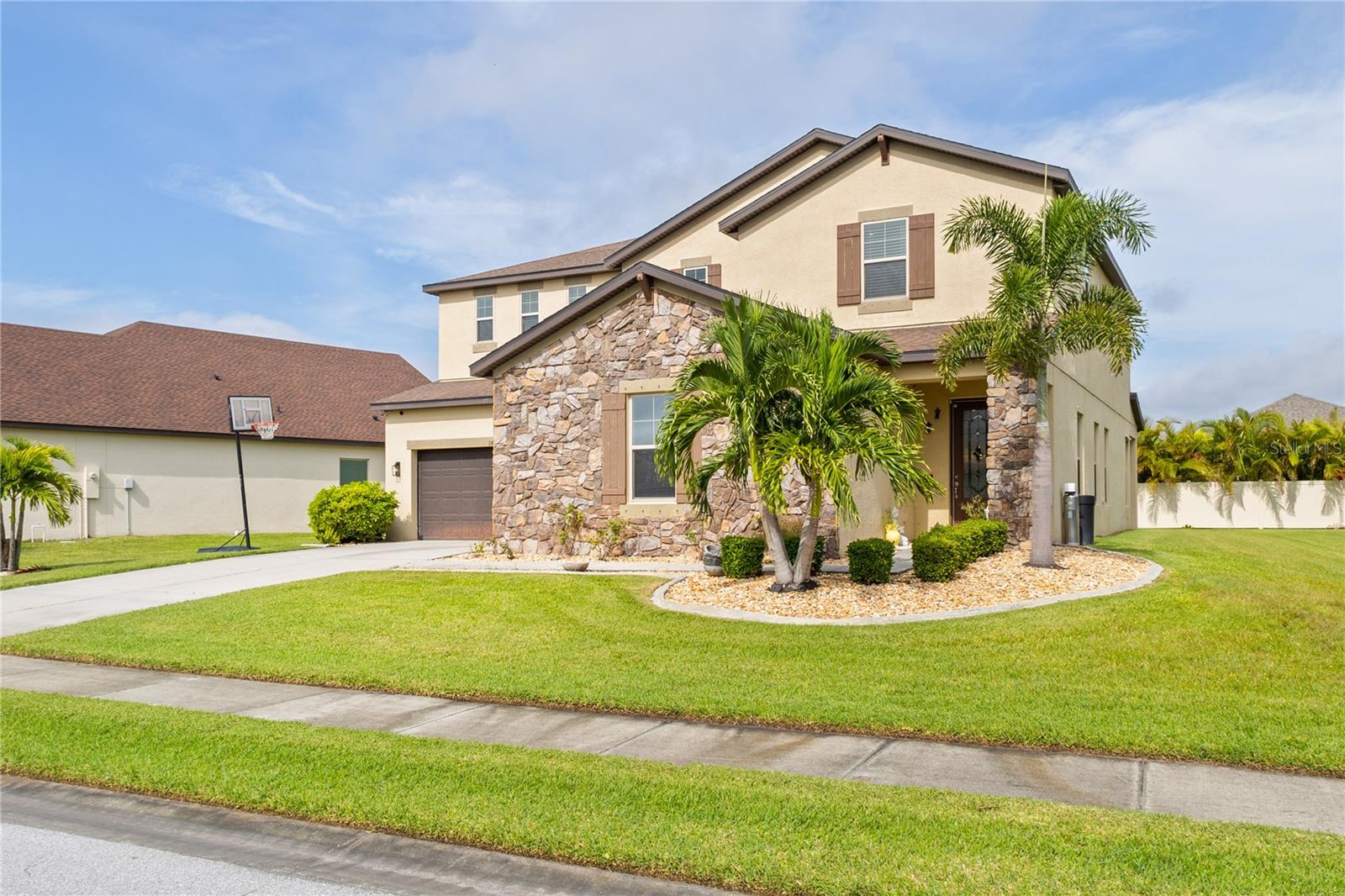
Priced at Only: $825,000
For more Information Call:
(352) 279-4408
Address: 13053 Bliss Loop, BRADENTON, FL 34211
Property Location and Similar Properties
- MLS#: A4623469 ( Residential )
- Street Address: 13053 Bliss Loop
- Viewed: 12
- Price: $825,000
- Price sqft: $164
- Waterfront: No
- Year Built: 2018
- Bldg sqft: 5038
- Bedrooms: 5
- Total Baths: 4
- Full Baths: 4
- Garage / Parking Spaces: 3
- Days On Market: 63
- Additional Information
- Geolocation: 27.4778 / -82.4089
- County: MANATEE
- City: BRADENTON
- Zipcode: 34211
- Subdivision: Serenity Creek Rep Of Tr N
- Elementary School: Gullett
- Middle School: Carlos E. Haile
- High School: Lakewood Ranch
- Provided by: MCGREGOR INTERNATIONAL REAL ESTATE CO
- Contact: Warren McGregor
- 941-363-1210
- DMCA Notice
-
Description***NEW ROOF COMING SOON*** Luxurious 5/4/3 Serenity Creek Home. Step into this expansive home that boasts multiple living spaces throughout the house that includes a gorgeous kitchen with a full walk in pantry with custom cabinetry. The Master Suite is a space to behold with the large bright primary bedroom, oversized master bathroom with dual vanities and separate shower and bath, the large walk in master closet has custom closet system for all your fashions! Each bedroom in the house has a walk in closet and easy access to one of the 4 bathrooms! Other upgraded features include a whole house water filtration system, stainless steel appliances, the large laundry room is located on the 2nd floor where 4 of bedrooms are located including the master. Whole home hurricane Shutters. This home is located in Lakewood Ranch voted the best Planned Unit Development ins the USA. The community of Serenity Creek, with no CDD and low HOA fees. Convenient to fantastic restaurants, retail, highway, schools, and beaches! Community amenities include park, dog, park, pond, perfectly landscaped area for the numerous trails to walk at sunset!
Payment Calculator
- Principal & Interest -
- Property Tax $
- Home Insurance $
- HOA Fees $
- Monthly -
Features
Building and Construction
- Covered Spaces: 0.00
- Exterior Features: Other, Rain Gutters
- Flooring: Carpet, Ceramic Tile
- Living Area: 3796.00
- Roof: Shingle
School Information
- High School: Lakewood Ranch High
- Middle School: Carlos E. Haile Middle
- School Elementary: Gullett Elementary
Garage and Parking
- Garage Spaces: 3.00
- Open Parking Spaces: 0.00
Eco-Communities
- Water Source: None
Utilities
- Carport Spaces: 0.00
- Cooling: Central Air
- Heating: Central
- Pets Allowed: Cats OK, Dogs OK, Yes
- Sewer: Public Sewer
- Utilities: BB/HS Internet Available, Cable Available, Cable Connected, Fiber Optics, Public, Sewer Connected, Water Connected
Finance and Tax Information
- Home Owners Association Fee: 161.00
- Insurance Expense: 0.00
- Net Operating Income: 0.00
- Other Expense: 0.00
- Tax Year: 2023
Other Features
- Appliances: Built-In Oven, Dishwasher, Dryer, Microwave, Range, Refrigerator, Washer
- Association Name: Bill Ashby
- Country: US
- Interior Features: Built-in Features, Ceiling Fans(s), Crown Molding, High Ceilings, PrimaryBedroom Upstairs, Solid Surface Counters, Solid Wood Cabinets, Split Bedroom, Stone Counters, Thermostat, Window Treatments
- Legal Description: LOT 50 SERENITY CREEK SUBDIVISON A REPLAT OF TRACT N PI#5684.0780/9
- Levels: Two
- Area Major: 34211 - Bradenton/Lakewood Ranch Area
- Occupant Type: Owner
- Parcel Number: 568407809
- Possession: Close of Escrow, Negotiable
- Views: 12
- Zoning Code: RES
Nearby Subdivisions
Arbor Grande
Aurora At Lakewood Ranch
Aurora Sub
Avaunce
Bridgewater Ph I At Lakewood R
Bridgewater Ph Ii At Lakewood
Bridgewater Ph Iii At Lakewood
Central Park Ph B1
Central Park Subphase A2a
Central Park Subphase B2a B2c
Central Park Subphase D1aa
Central Park Subphase D1ba D2
Central Park Subphase D1bb D2a
Central Park Subphase E1c
Central Park Subphase G1c
Cresswind Ph I Subph A B
Cresswind Ph Ii Subph A B C
Eagle Trace
Eagle Trace Ph Iic
Eagle Trace Ph Iiia
Eagle Trace Ph Iiib
Grand Oaks At Panther Ridge
Harmony At Lakewood Ranch Ph I
Indigo Ph Ii Iii
Indigo Ph Iv V
Indigo Ph Vi Subphase 6a 6b 6
Indigo Ph Vi Subphase 6b 6c R
Indigo Ph Vii Subphase 7a 7b
Indigo Ph Viii Subph 8a 8b 8c
Lakewood Park
Lakewood Ranch Solera Ph Ia I
Lorraine Lakes Ph I
Lorraine Lakes Ph Iia
Lorraine Lakes Ph Iib1 Iib2
Lorraine Lakes Ph Iib3 Iic
Mallory Park Ph I A C E
Mallory Park Ph Ii Subph A Rep
Mallory Park Ph Ii Subph C D
Maple Grove Estates
Not Applicable
Palisades Ph I
Palisades Ph Ii
Panther Ridge
Park East At Azario
Park East At Azario Ph I Subph
Polo Run Ph Ia Ib
Polo Run Ph Iia Iib
Polo Run Ph Iic Iid Iie
Pomello Park
Rolling Acres
Rosedale 2
Rosedale 3
Rosedale 5
Rosedale 7
Rosedale Add Ph I
Rosedale Add Ph Ii
Rosedale Highlands Subphase B
Sapphire Point
Sapphire Point Ph I Ii Subph
Sapphire Point Ph Iiia
Serenity Creek Rep Of Tr N
Solera At Lakewood Ranch
Solera At Lakewood Ranch Ph Ii
Star Farms
Star Farms At Lakewood Ranch
Star Farms Ph Iiv
Star Farms Ph Iv Subph D E
Sweetwater At Lakewood Ranch P
Sweetwater In Lakewood Ranch
Sweetwater Villas At Lakewood
Woodleaf Hammock
Woodleaf Hammock Ph I



