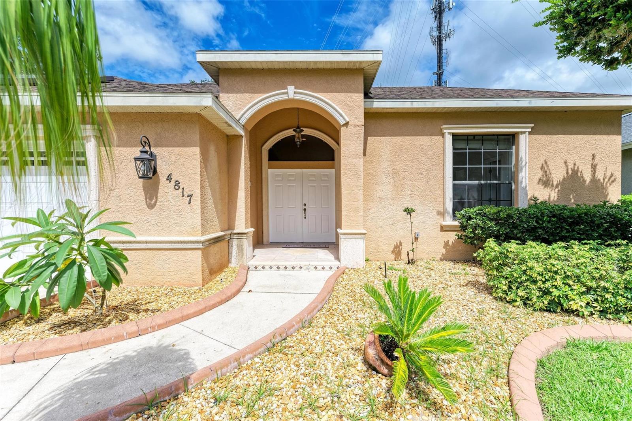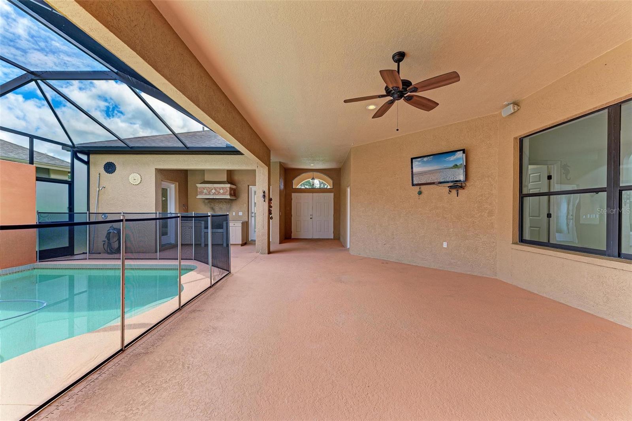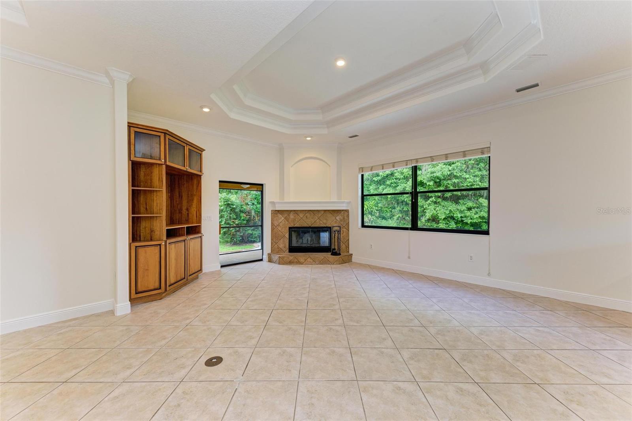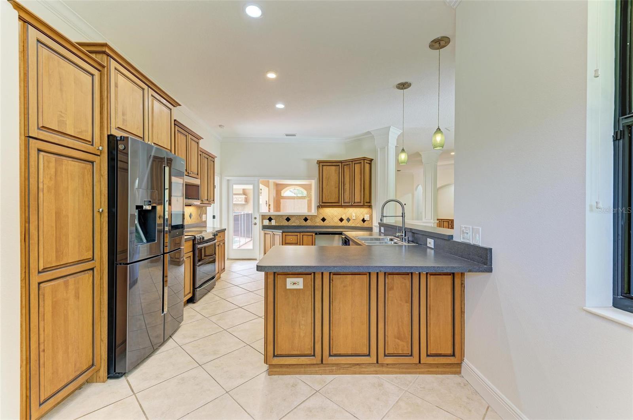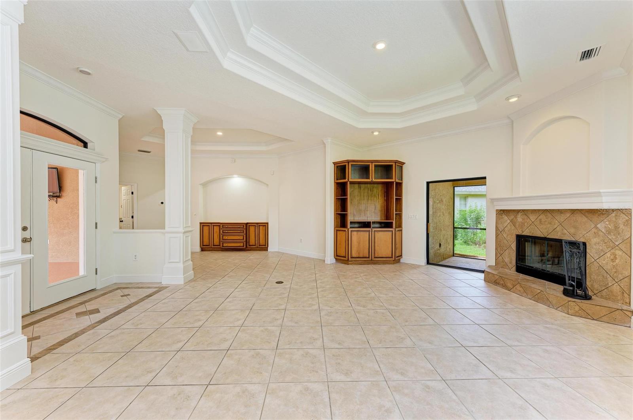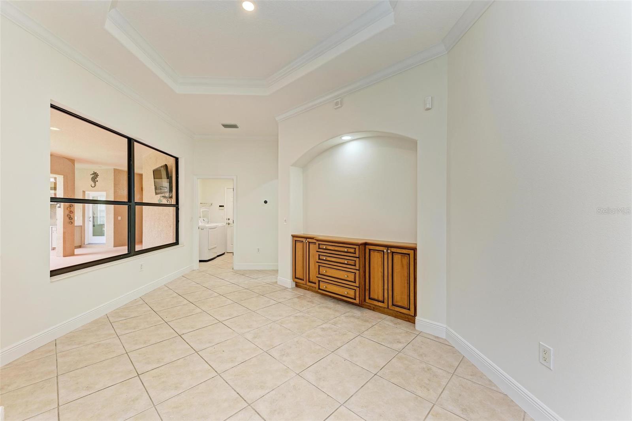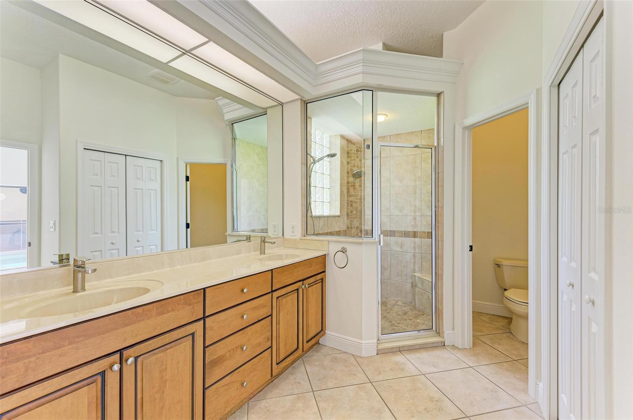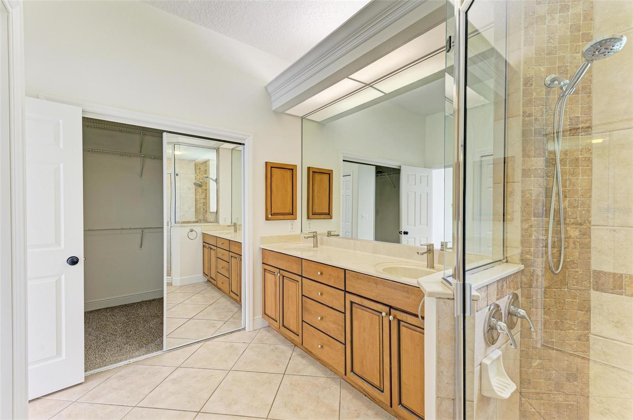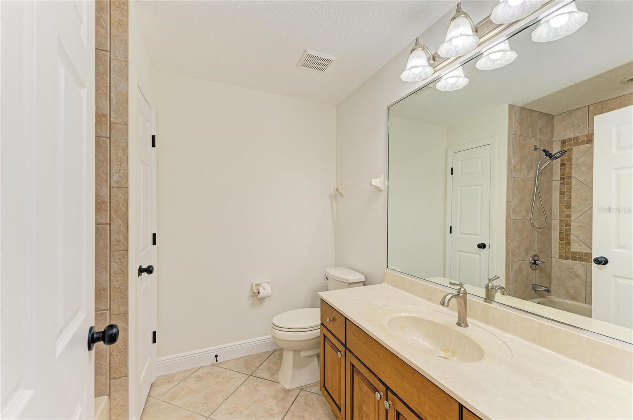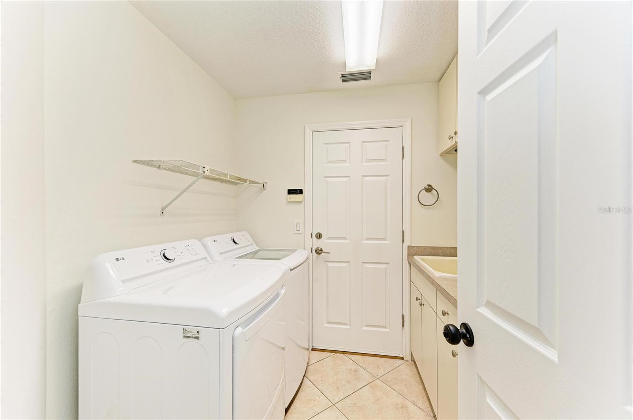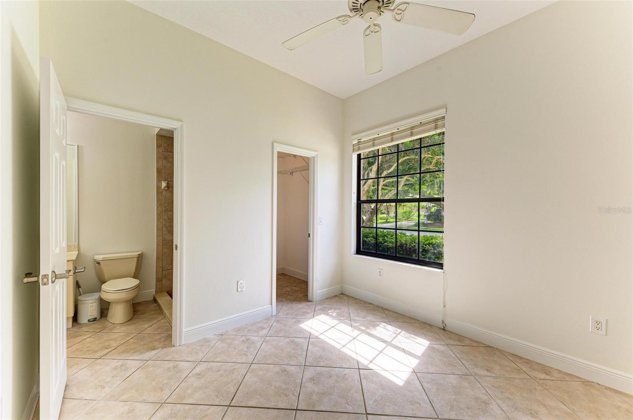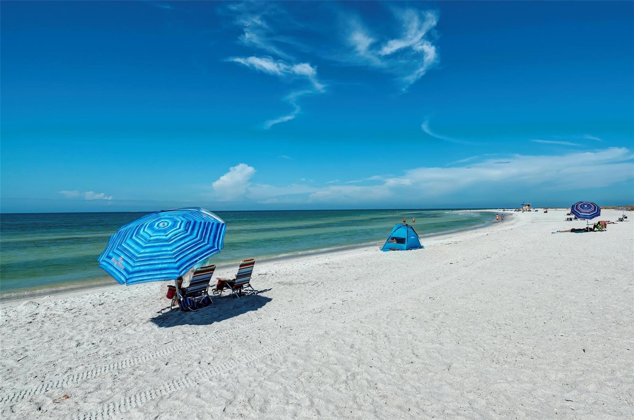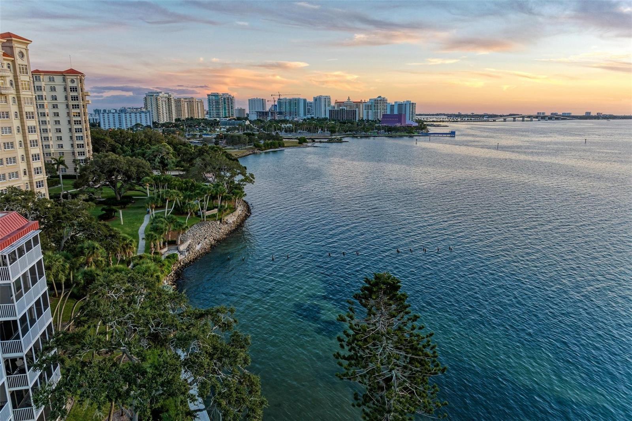Submit an Offer Now!
4817 Shadyview Court, SARASOTA, FL 34232
Property Photos
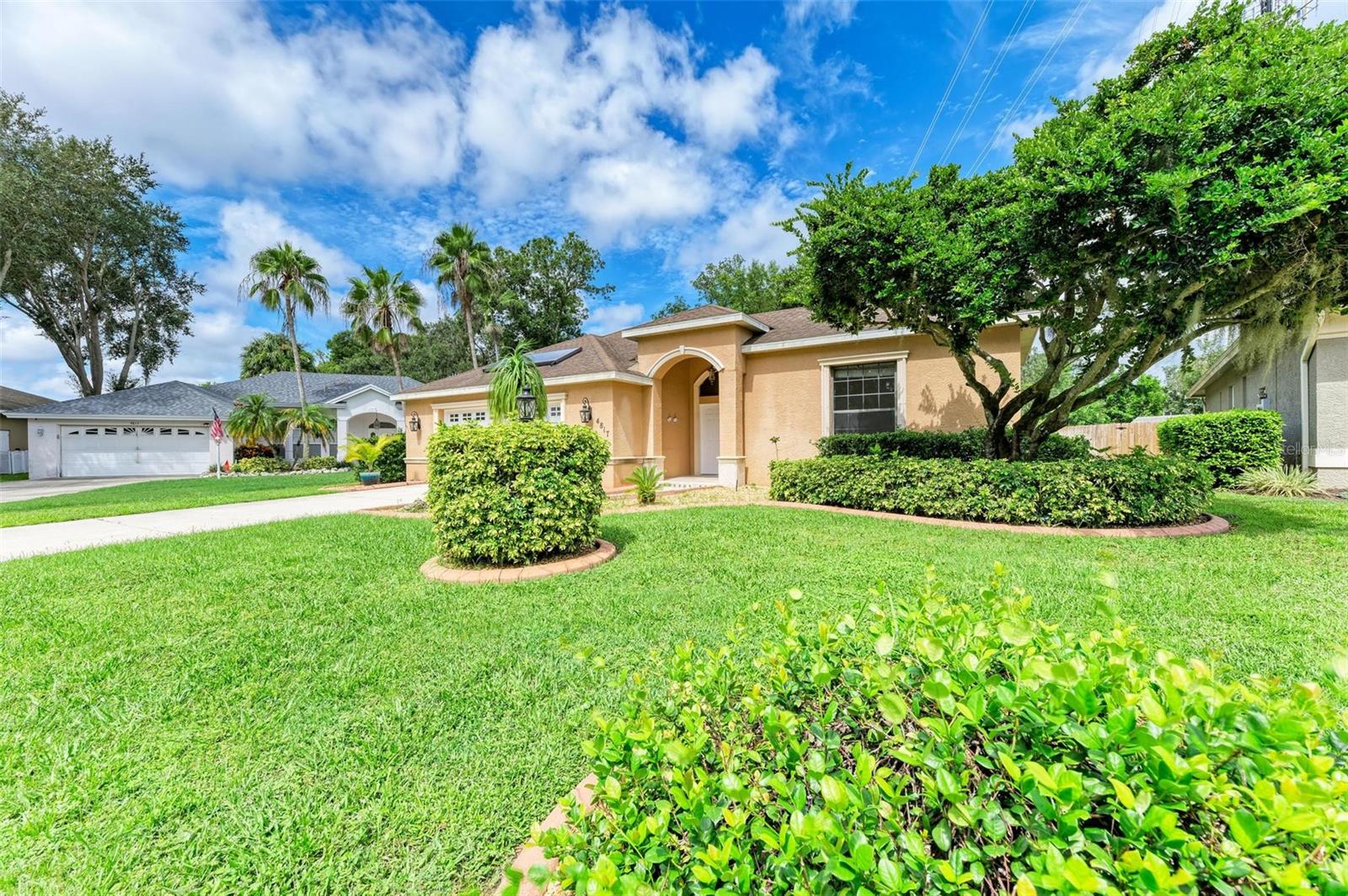
Priced at Only: $599,000
For more Information Call:
(352) 279-4408
Address: 4817 Shadyview Court, SARASOTA, FL 34232
Property Location and Similar Properties
- MLS#: A4623405 ( Residential )
- Street Address: 4817 Shadyview Court
- Viewed: 20
- Price: $599,000
- Price sqft: $171
- Waterfront: No
- Year Built: 2002
- Bldg sqft: 3494
- Bedrooms: 4
- Total Baths: 3
- Full Baths: 3
- Garage / Parking Spaces: 2
- Days On Market: 95
- Additional Information
- Geolocation: 27.3354 / -82.4718
- County: SARASOTA
- City: SARASOTA
- Zipcode: 34232
- Elementary School: Fruitville
- Middle School: McIntosh
- High School: Sarasota
- Provided by: KELLER WILLIAMS CLASSIC GROUP
- Contact: Cheryl Martino
- 941-900-4151
- DMCA Notice
-
DescriptionOne or more photo(s) has been virtually staged. MOTIVATED SELLER! This 4 bedroom, 3 bathroom courtyard home located on a cul de sac offers a perfect blend of comfort, and modern convenience. Located in a quiet neighborhood, this property is ideal for both entertaining and relaxing. Enjoy open concept living with a generous living room, dining area, and kitchen that seamlessly flow together. The heart of the home features stainless steel appliances, ample cabinetry, and a large peninsula perfect for meal preparation and casual dining. Retreat to your private master suite complete with a walk in closet and en suite bathroom featuring large shower, and double vanities. Three additional well sized bedrooms provide comfort and flexibility, ideal for family and guests. Fourth bedroom can be used as in law suite or private office. The charming courtyard is perfect for outdoor living and entertaining, a covered Lanai, pool, and plenty of space for dining or relaxation. Conveniently situated near schools, parks, shopping, and dining options, offering everything you need just a short distance away. Close to beaches, St Armand's Circle and downtown Sarasota. **Additional Highlights:** Attached Oversized 2 car garage Laundry room with washer and dryer included Low maintenance landscaping SELLER WILL REPLACE ROOF PRIOR TO CLOSING ON ACCEPTABLE OFFER ROOFER CHOSEN AND QUOTED Homes in this community dont come along often, dont miss out on the opportunity to make it yours!
Payment Calculator
- Principal & Interest -
- Property Tax $
- Home Insurance $
- HOA Fees $
- Monthly -
Features
Building and Construction
- Covered Spaces: 0.00
- Exterior Features: Courtyard, French Doors, Irrigation System, Outdoor Kitchen, Outdoor Shower, Private Mailbox, Sliding Doors
- Flooring: Carpet, Ceramic Tile
- Living Area: 2164.00
- Roof: Shingle
Land Information
- Lot Features: Cul-De-Sac
School Information
- High School: Sarasota High
- Middle School: McIntosh Middle
- School Elementary: Fruitville Elementary
Garage and Parking
- Garage Spaces: 2.00
- Open Parking Spaces: 0.00
Eco-Communities
- Pool Features: Child Safety Fence, Gunite, Heated, In Ground, Screen Enclosure, Solar Heat
- Water Source: Public
Utilities
- Carport Spaces: 0.00
- Cooling: Central Air
- Heating: Central
- Pets Allowed: Yes
- Sewer: Public Sewer
- Utilities: Cable Connected, Electricity Connected, Public, Underground Utilities
Finance and Tax Information
- Home Owners Association Fee: 275.00
- Insurance Expense: 0.00
- Net Operating Income: 0.00
- Other Expense: 0.00
- Tax Year: 2023
Other Features
- Appliances: Dishwasher, Disposal, Dryer, Electric Water Heater, Microwave, Range, Refrigerator, Washer
- Association Name: Shenandoah / Glenda Howard
- Association Phone: 574-286-5527
- Country: US
- Interior Features: Built-in Features, Ceiling Fans(s), Crown Molding, Eat-in Kitchen, High Ceilings, Open Floorplan, Split Bedroom, Thermostat, Tray Ceiling(s), Walk-In Closet(s)
- Legal Description: LOT 22 SHENANDOAH
- Levels: One
- Area Major: 34232 - Sarasota/Fruitville
- Occupant Type: Vacant
- Parcel Number: 0045070071
- Style: Courtyard, Custom
- Views: 20
- Zoning Code: RSF3
Nearby Subdivisions
Arbor Trace
Bahia Vista Heights
Beechwood Estates Sub
Brentwood Estates
Broadway
Cedar Hammock
Cedar Hollow
Chartley Court
Colonial Oaks
Colonial Woods Estates
Crestline
Deer Hollow
Eastpointe Ph 01
Eastwood
Eastwood Oaks
Forest Lakes
Forest Pines 02
Forest Pines 10
Frst Lakes Country Club Estate
Garden Village
Garden Village Ph 1
Garden Village Ph 2
Garden Village Ph 3a
Georgetowne
Glen Oaks Manor Homes Ph 1
Glen Oaks Manor Homes Ph1
Glen Oaks Ridge Villas 1
Glen Oaks Ridge Villas 2
Greers Add Of
Helfrick Slaubaugh
Nottingham
Orange Grove Park
Peaceful Vista Homes
Phillippi Pines
Pleasant Acres
Pursell Acres Sub
Ridgewood Estates
Ridgewood Estates 11 Add
Ridgewood Estates 12 Add
Ridgewood Estates 18th Add
Ridgewood Estates 20th Add
Ridgewood Estates Add 03 Resub
Sarasota Spgs
Sarasota Springs
Sherwood Forest
Tamaron
The Lakes Estates
The Oaks At Woodland Park Ph 1
Timberlakes
Tuckers Sub
Turtle Creek
Village Green Forest Lake 14
Village Green Sec 15
Village Green Sec 16
Village Oaks Sec A
Village Plaza Sec 5
Village Plaza Sec 7
West Bearded Oaks
Whispering Oaks
Whitaker Park
Woodland Park



