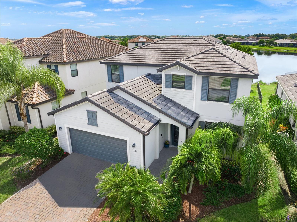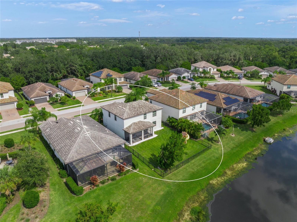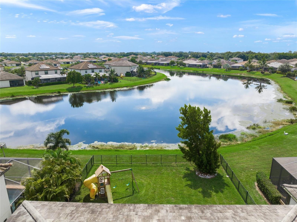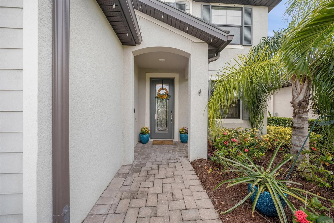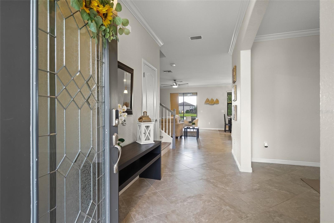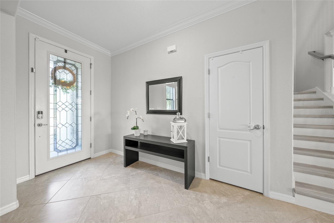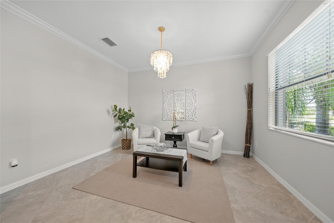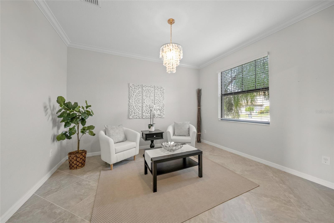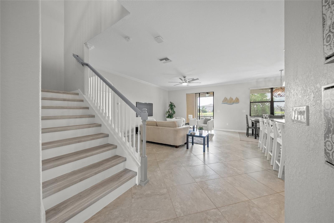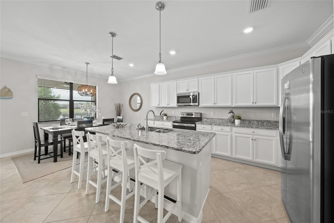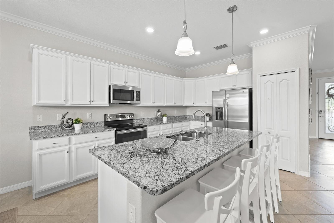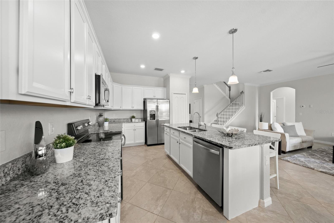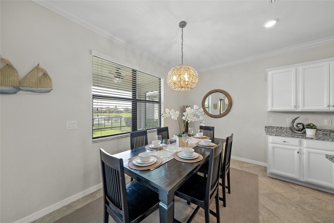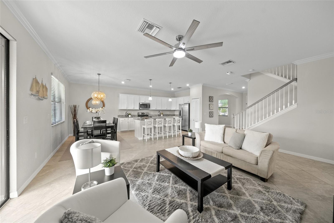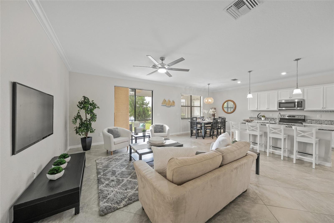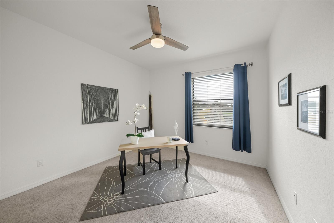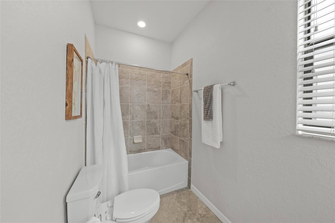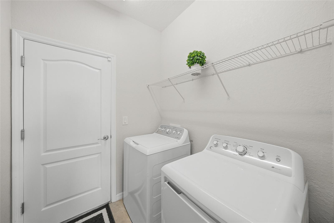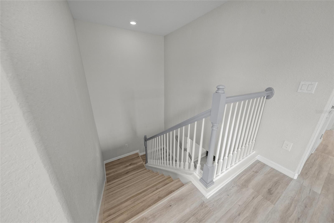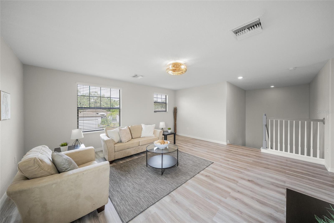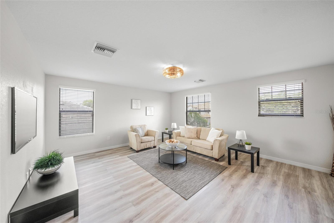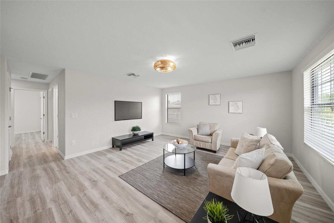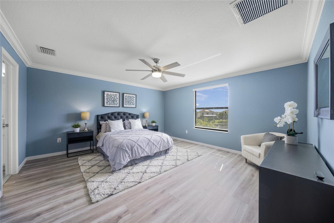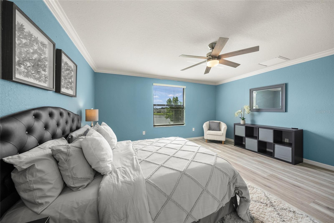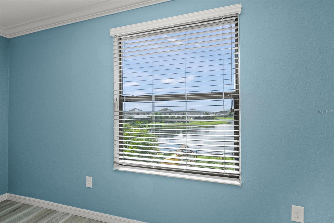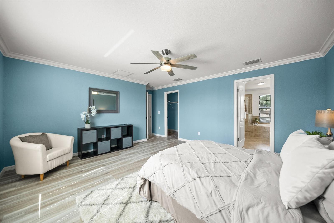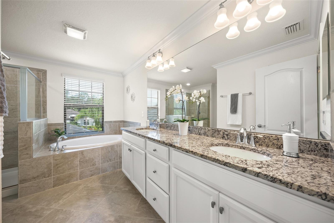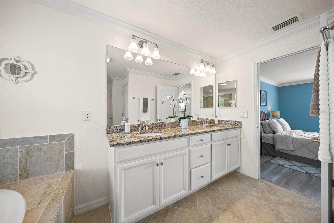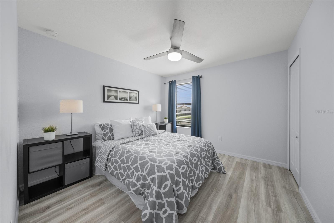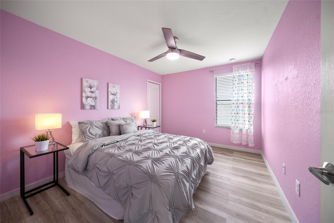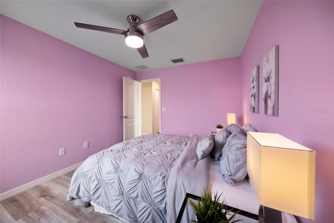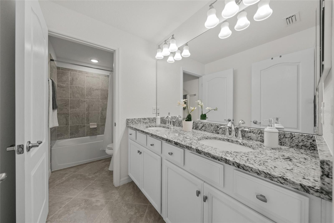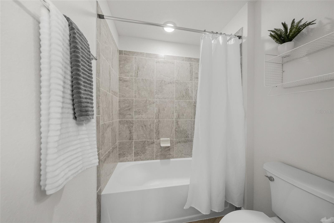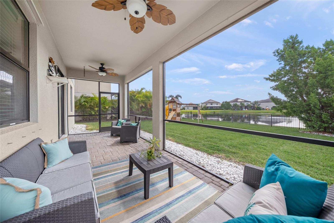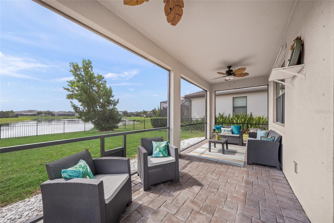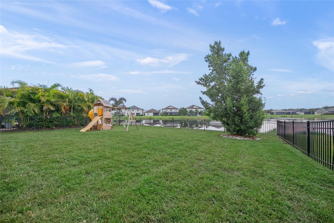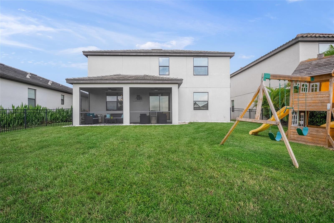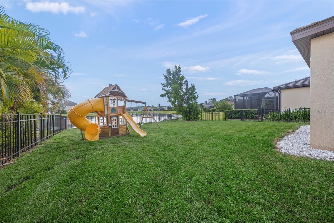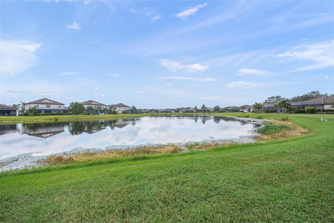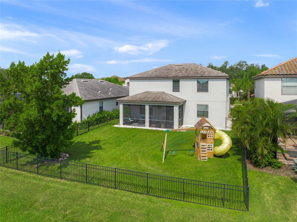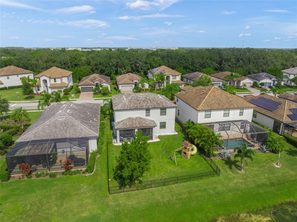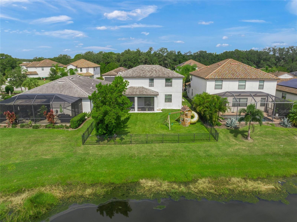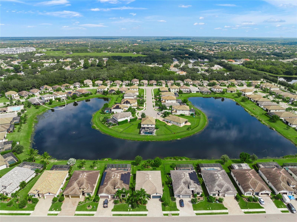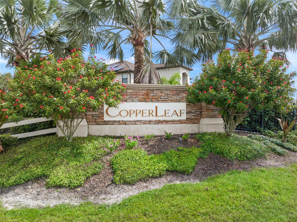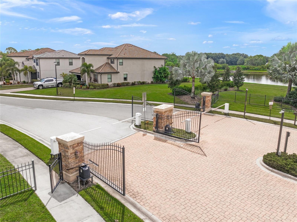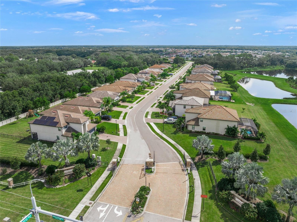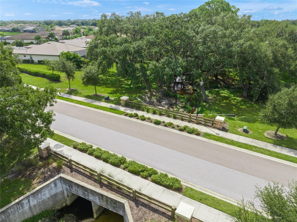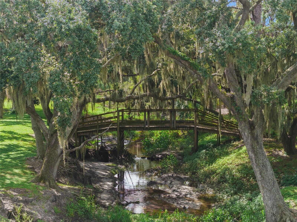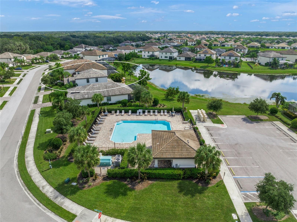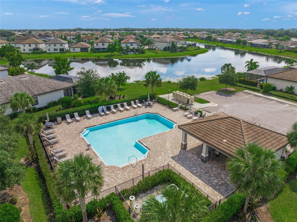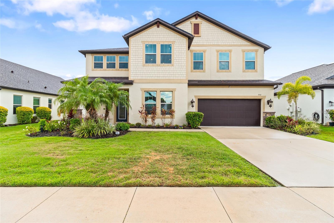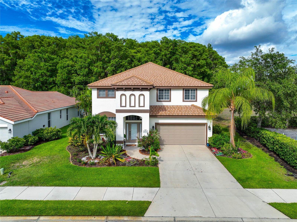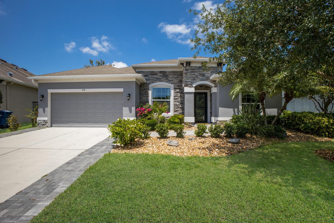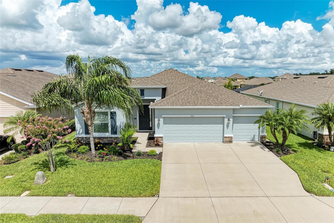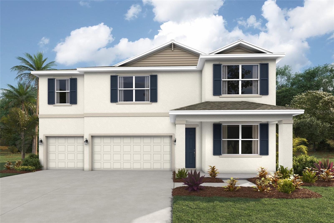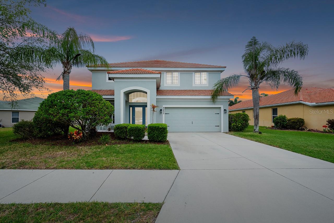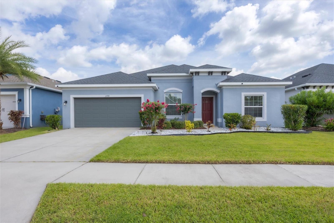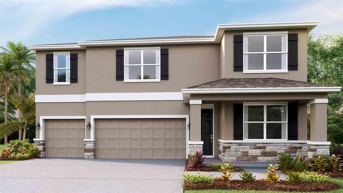Submit an Offer Now!
11310 Sweetgrass Drive, BRADENTON, FL 34212
Property Photos
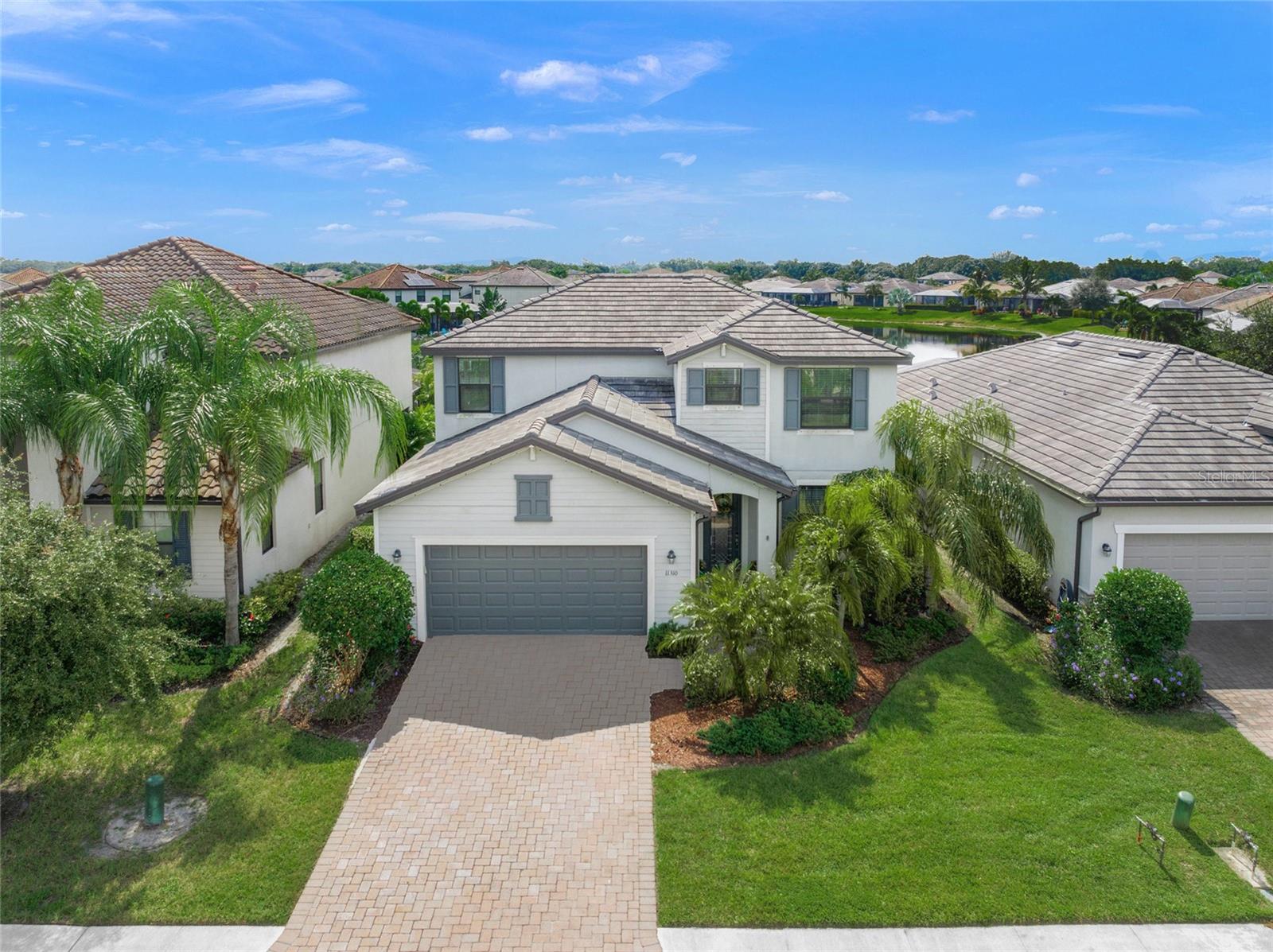
Priced at Only: $600,000
For more Information Call:
(352) 279-4408
Address: 11310 Sweetgrass Drive, BRADENTON, FL 34212
Property Location and Similar Properties
- MLS#: A4623612 ( Residential )
- Street Address: 11310 Sweetgrass Drive
- Viewed: 4
- Price: $600,000
- Price sqft: $183
- Waterfront: Yes
- Wateraccess: Yes
- Waterfront Type: Pond
- Year Built: 2018
- Bldg sqft: 3287
- Bedrooms: 4
- Total Baths: 3
- Full Baths: 3
- Garage / Parking Spaces: 2
- Days On Market: 29
- Additional Information
- Geolocation: 27.4942 / -82.4291
- County: MANATEE
- City: BRADENTON
- Zipcode: 34212
- Subdivision: Copperlefe
- Elementary School: Freedom Elementary
- Middle School: Carlos E. Haile Middle
- High School: Lakewood Ranch High
- Provided by: RE/MAX ALLIANCE GROUP
- Contact: Lee Brewer
- 941-954-5454
- DMCA Notice
-
DescriptionSeller concessions available for rate buy down or closing costs assistance! Welcome to your new home in CopperLeaf, a gated community that exudes charm with its double sidewalks, tile roofs, brick paver driveways, and architectural enhancements. Living here is effortless, with yard maintenance, irrigation, cable TV, and Internet ALL INCLUDED in your low HOA fee. The community heated pool is just a short walk away, perfect for relaxation and socializing. This Lennar built Amalfi floor plan boasts 4 bedrooms, 3 full bathrooms, and a bonus room loft, all overlooking a picturesque fenced backyard and pond with gorgeous views. Newly constructed and updated for your peace of mind and lower insurance costs, the home features luxury vinyl plank flooring, stainless steel appliances, updated lighting and ceiling fans, and granite countertops throughout. The first floor offers an open floor plan ideal for entertaining and everyday living. The large family room flows seamlessly into the kitchen, complete with a convenient breakfast bar and eat in area overlooking the beautiful pond. The formal dining room is versatile, easily transforming into a den, playroom, or additional sitting area. A bedroom, guest bathroom, and laundry room complete the ground floor. Upstairs, you'll find an open, light, and bright loft perfect for a movie room, play or homework area, or craft space. The master suite is a true retreat, offering serene water views, a huge walk in closet, and an en suite bathroom with granite double vanities, soaker tub, separate shower, and private water closet. Two additional bedrooms, both with walk in closets, share a spacious bathroom featuring granite double vanities and a tub/shower combination. The large back patio, adorned with brick pavers and screened in, features ceiling fans and a convenient large doggy door. It overlooks the fully fenced backyard with its stunning pond backdrop, creating the perfect outdoor space for the whole family, pets included. Located near Lakewood Ranch, this home offers exceptional value with NO CDD fees and excellent school district. Convenient access to I 75 providing an easy commute to Sarasota, Tampa, and surrounding areas including multiple airports. You'll be surrounded by wonderful parks including access to the Manatee River with boat, kayak launch, and fishing spots less than 1 mile away, endless golf courses, and excellent shopping and dining options, including Costco at the new Marketplace, Publix, and ALDI. The UTC Mall is a short drive away, and SR 64 provides a direct route to the Gulf Coast's most beautiful beaches, including Anna Maria Island. Schedule your private showing today and discover your dream home in CopperLeaf!
Payment Calculator
- Principal & Interest -
- Property Tax $
- Home Insurance $
- HOA Fees $
- Monthly -
Features
Building and Construction
- Covered Spaces: 0.00
- Exterior Features: Hurricane Shutters, Irrigation System, Rain Gutters, Sidewalk, Sliding Doors
- Flooring: Carpet, Ceramic Tile, Luxury Vinyl
- Living Area: 2546.00
- Roof: Tile
Land Information
- Lot Features: Sidewalk, Paved
School Information
- High School: Lakewood Ranch High
- Middle School: Carlos E. Haile Middle
- School Elementary: Freedom Elementary
Garage and Parking
- Garage Spaces: 2.00
- Open Parking Spaces: 0.00
Eco-Communities
- Pool Features: In Ground
- Water Source: Public
Utilities
- Carport Spaces: 0.00
- Cooling: Central Air
- Heating: Central
- Pets Allowed: Cats OK, Dogs OK, Yes
- Sewer: Public Sewer
- Utilities: BB/HS Internet Available, Cable Connected, Electricity Connected, Sewer Connected, Street Lights, Water Connected
Amenities
- Association Amenities: Gated, Pool
Finance and Tax Information
- Home Owners Association Fee Includes: Cable TV, Pool, Internet, Maintenance Grounds
- Home Owners Association Fee: 1027.00
- Insurance Expense: 0.00
- Net Operating Income: 0.00
- Other Expense: 0.00
- Tax Year: 2023
Other Features
- Appliances: Dishwasher, Disposal, Dryer, Electric Water Heater, Ice Maker, Microwave, Range, Refrigerator, Washer
- Association Name: ICON Management/ Natasha Smith
- Association Phone: 941-747-7261
- Country: US
- Furnished: Unfurnished
- Interior Features: Ceiling Fans(s), Crown Molding, Eat-in Kitchen, High Ceilings, Kitchen/Family Room Combo, Open Floorplan, PrimaryBedroom Upstairs, Solid Surface Counters, Walk-In Closet(s), Window Treatments
- Legal Description: UNIT 104 COPPERLEFE PI#5647.4020/9
- Levels: Two
- Area Major: 34212 - Bradenton
- Occupant Type: Vacant
- Parcel Number: 564740209
- View: Water
- Zoning Code: RES
Similar Properties
Nearby Subdivisions
Brookside Estates
Coddington
Coddington Ph I
Copperlefe
Country Creek
Country Creek Ph I
Country Creek Ph Ii
Country Creek Ph Iii
Country Creek Sub Ph Iii
Country Meadows Ph Ii
Cypress Creek Estates
Del Tierra Ph I
Del Tierra Ph Ii
Gates Creek
Gates Crk
Greenfield Plantation
Greenfield Plantation Ph I
Greyhawk Landing
Greyhawk Landing Ph 2
Greyhawk Landing Ph 3
Greyhawk Landing West Ph Ii
Greyhawk Landing West Ph Iva
Greyhawk Landing West Ph Va
Heritage Harbour River Strand
Heritage Harbour Subphase E
Heritage Harbour Subphase F
Heritage Harbour Subphase J
Hidden Oaks
Hillwood Preserve
Lighthouse Cove
Lighthouse Cove At Heritage Ha
Mill Creek Ph I
Mill Creek Ph Ii
Mill Creek Ph Vb
Mill Creek Ph Vi
Mill Creek Ph Viia
Mill Creek Ph Viib
Millbrook At Greenfield Planta
Not Applicable
Old Grove At Greenfield Ph Ii
Osprey Landing
Planters Manor At Greenfield P
Raven Crest
River Strand
River Strand Heritage Harbour
River Wind
Riverside Preserve
Riverside Preserve Ph 1
Riverside Preserve Ph Ii
Rye Crossing
Rye Wilderness
Rye Wilderness Estates Ph I
Rye Wilderness Estates Ph Iii
Rye Wilderness Estates Phase I
Stoneybrook At Heritage Harbou
Stoneybrook In Heritage Harbou
Watercolor Place
Watercolor Place I
Waterlefe
Waterlefe Golf River Club
Winding River



