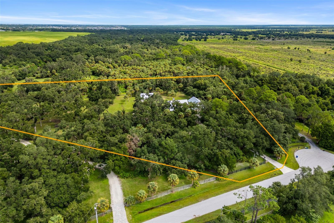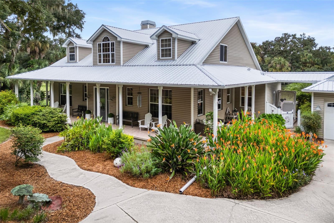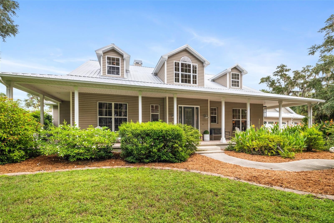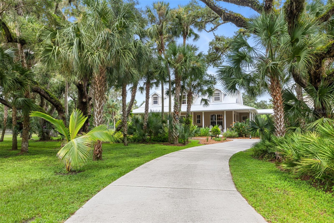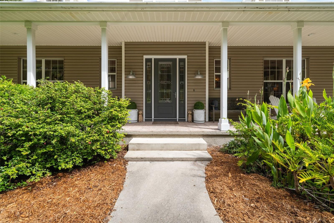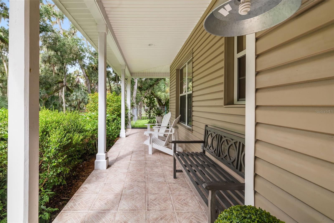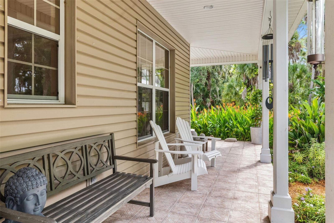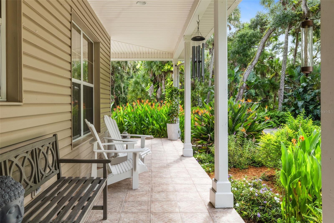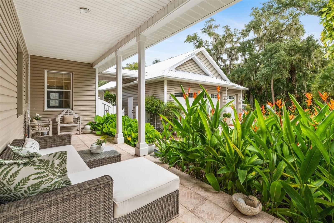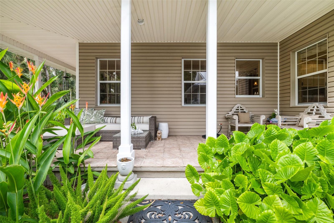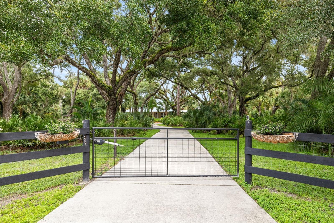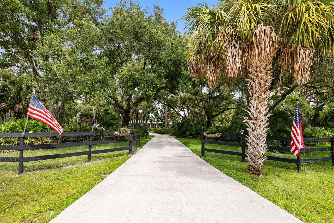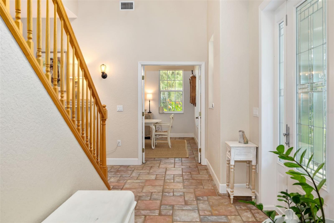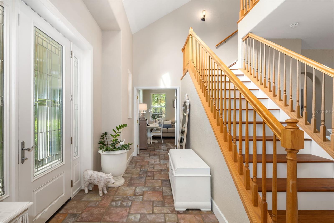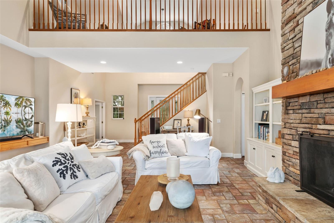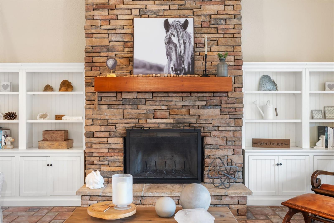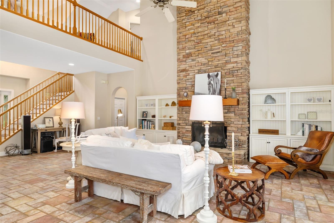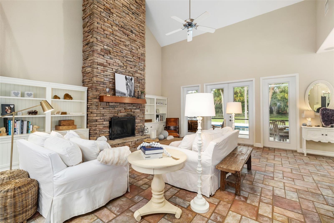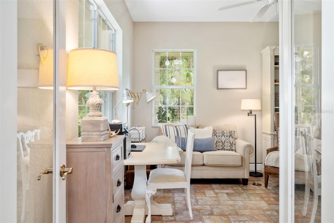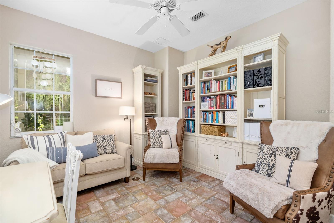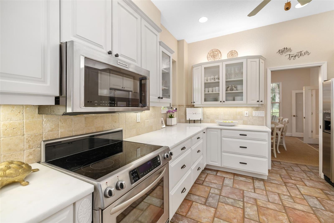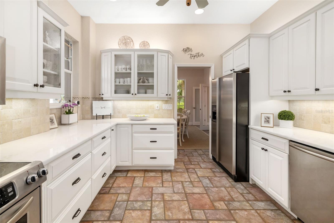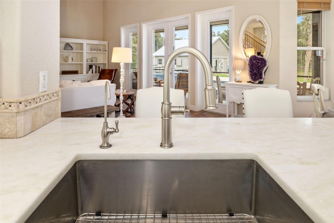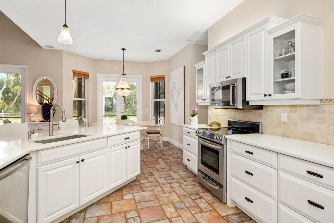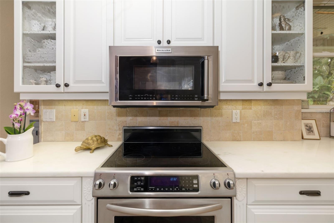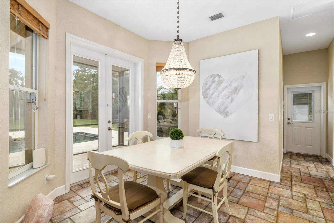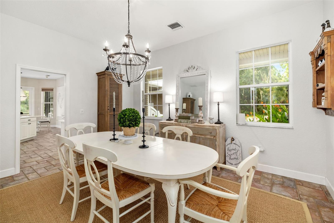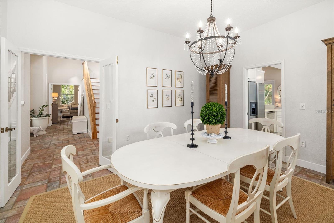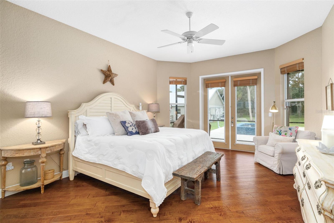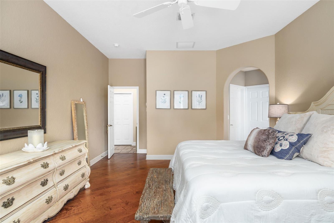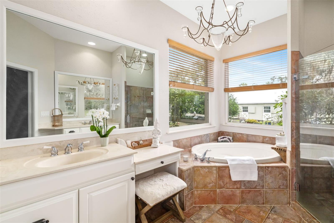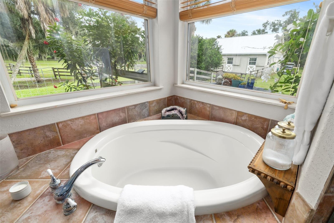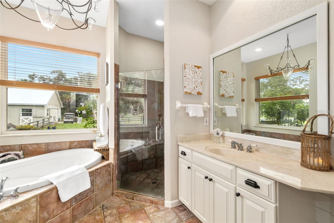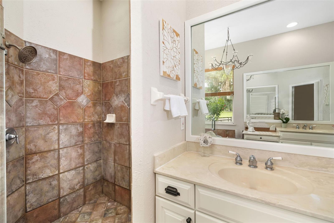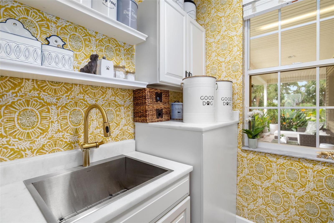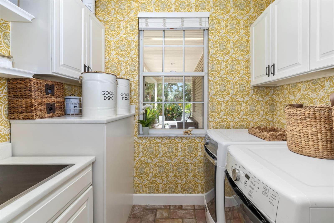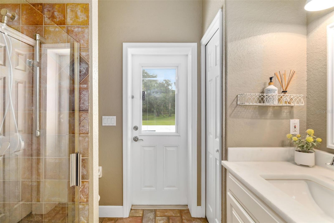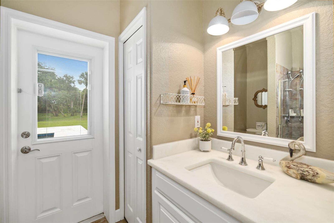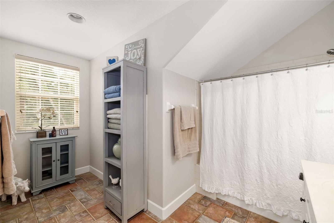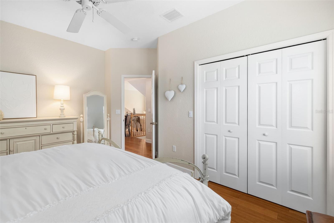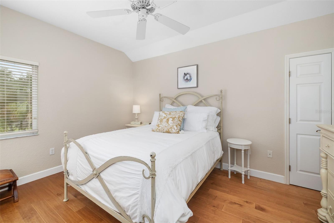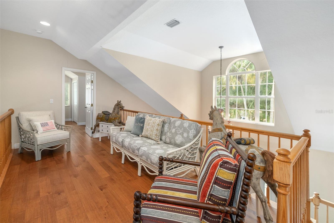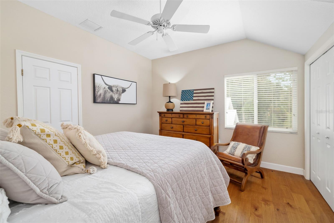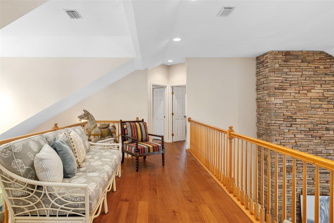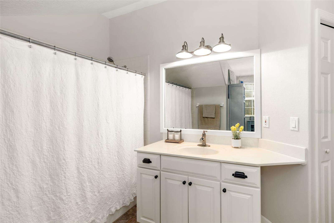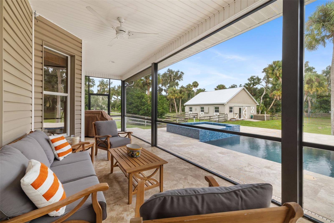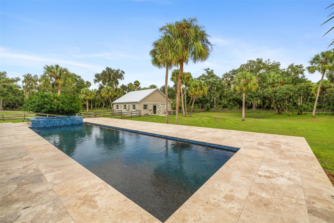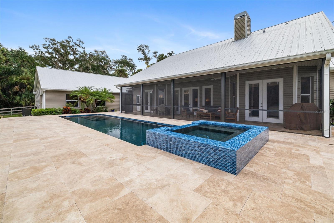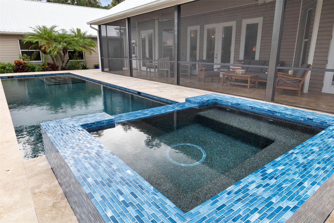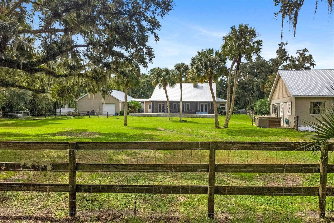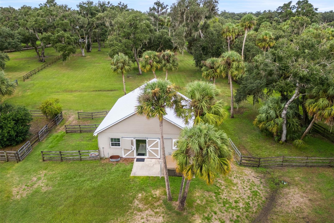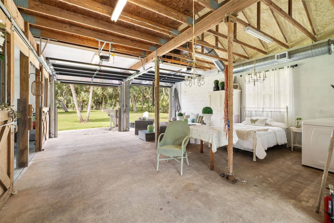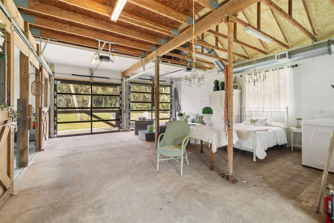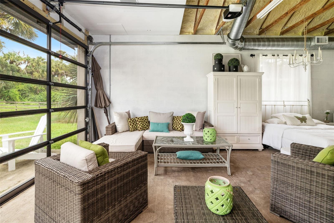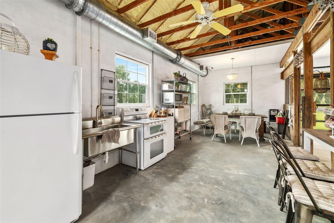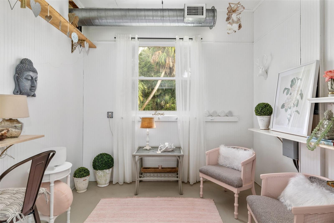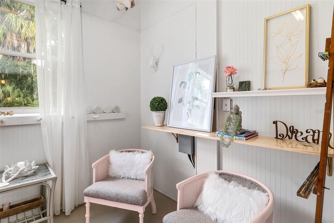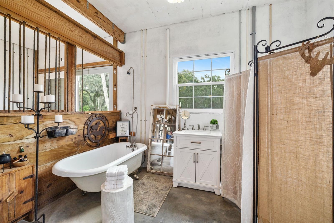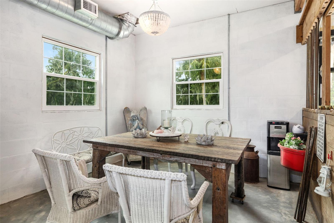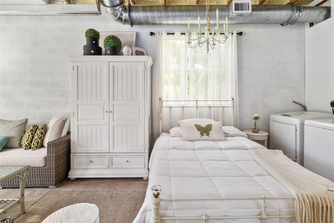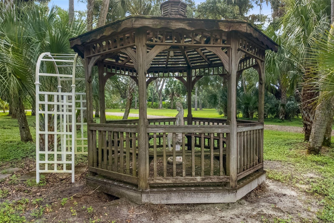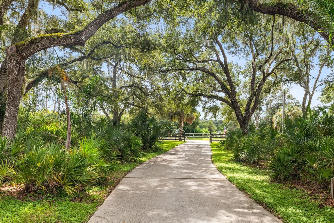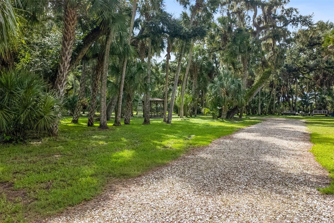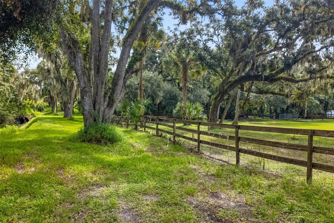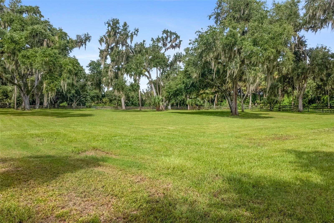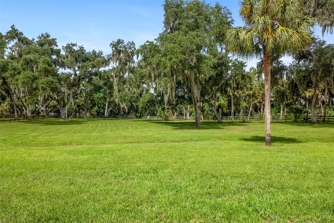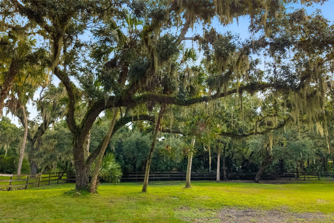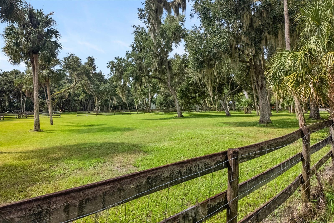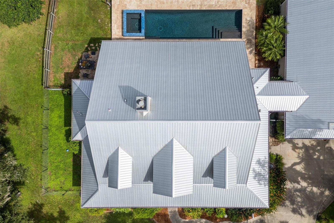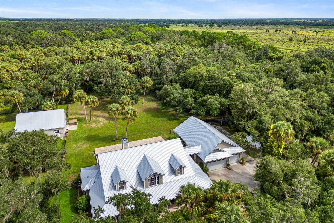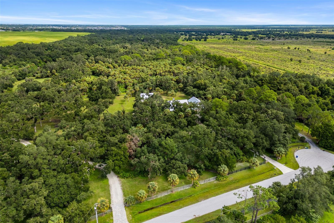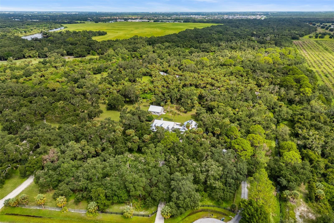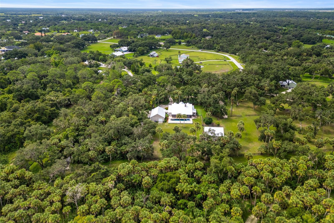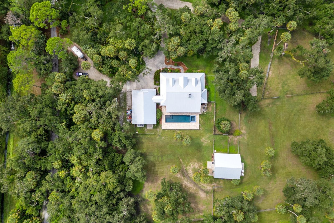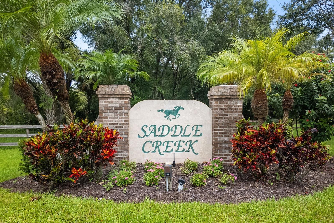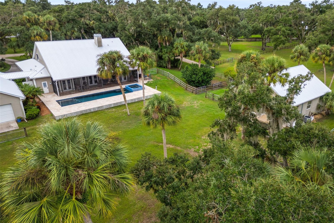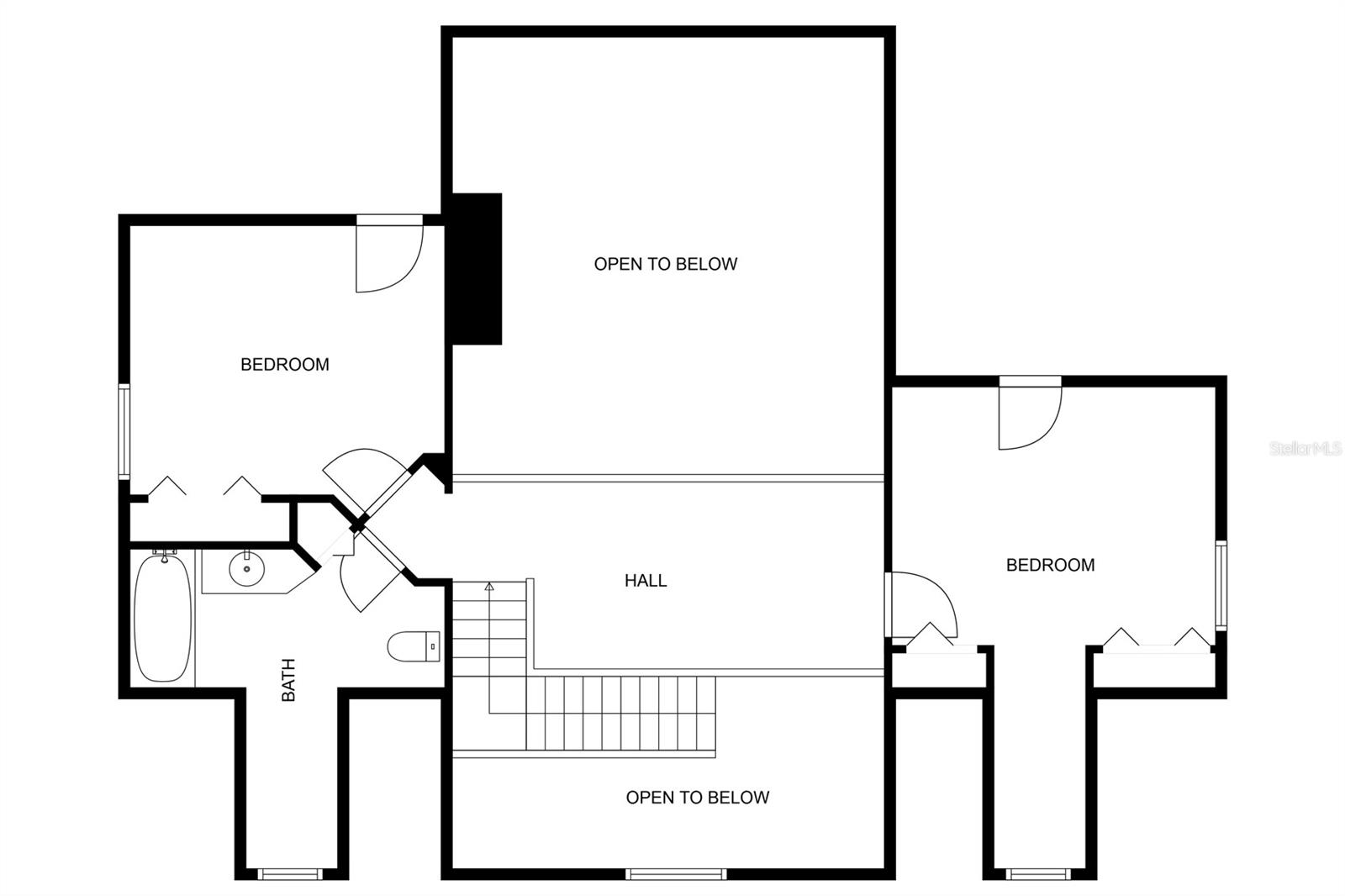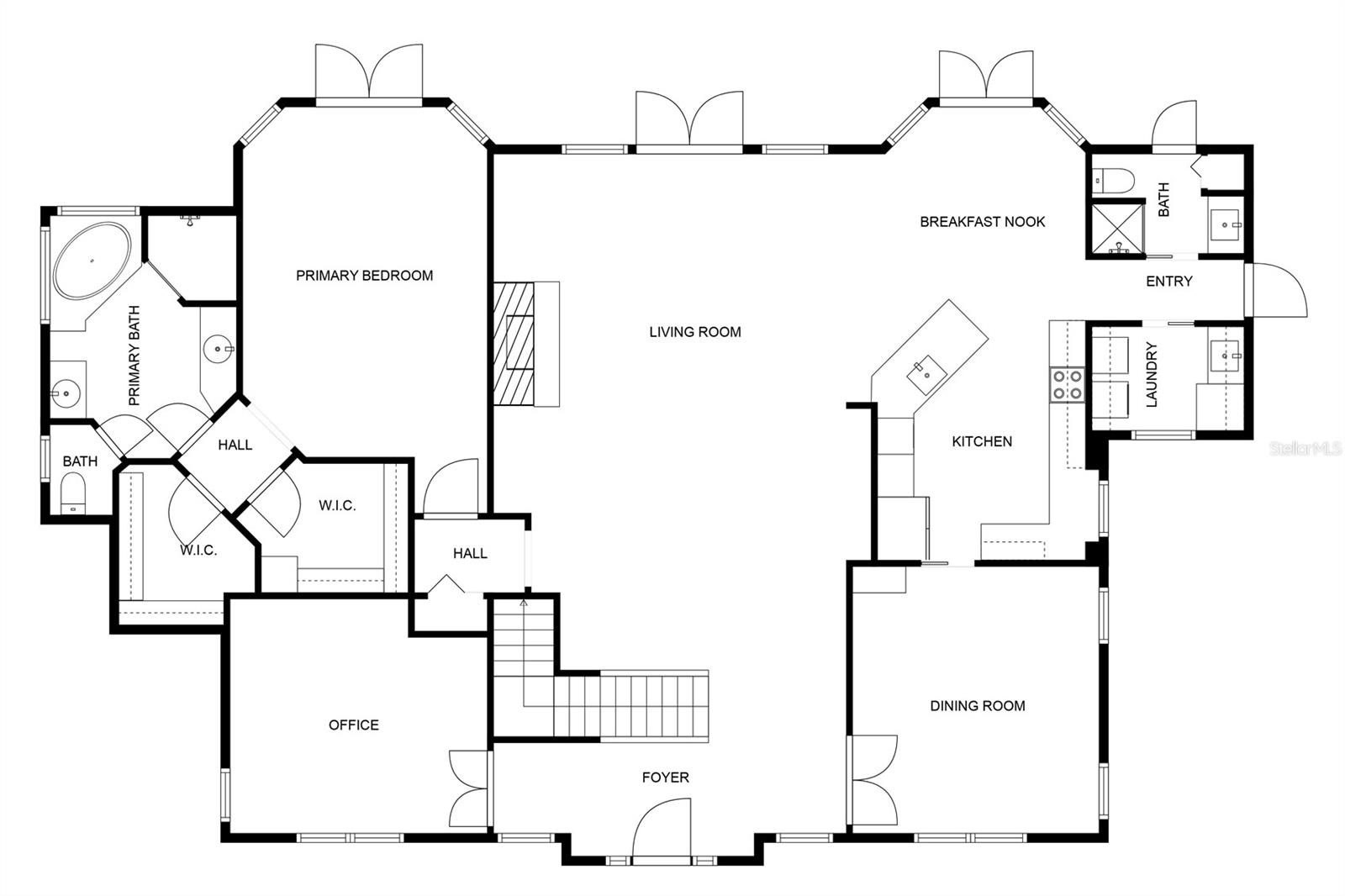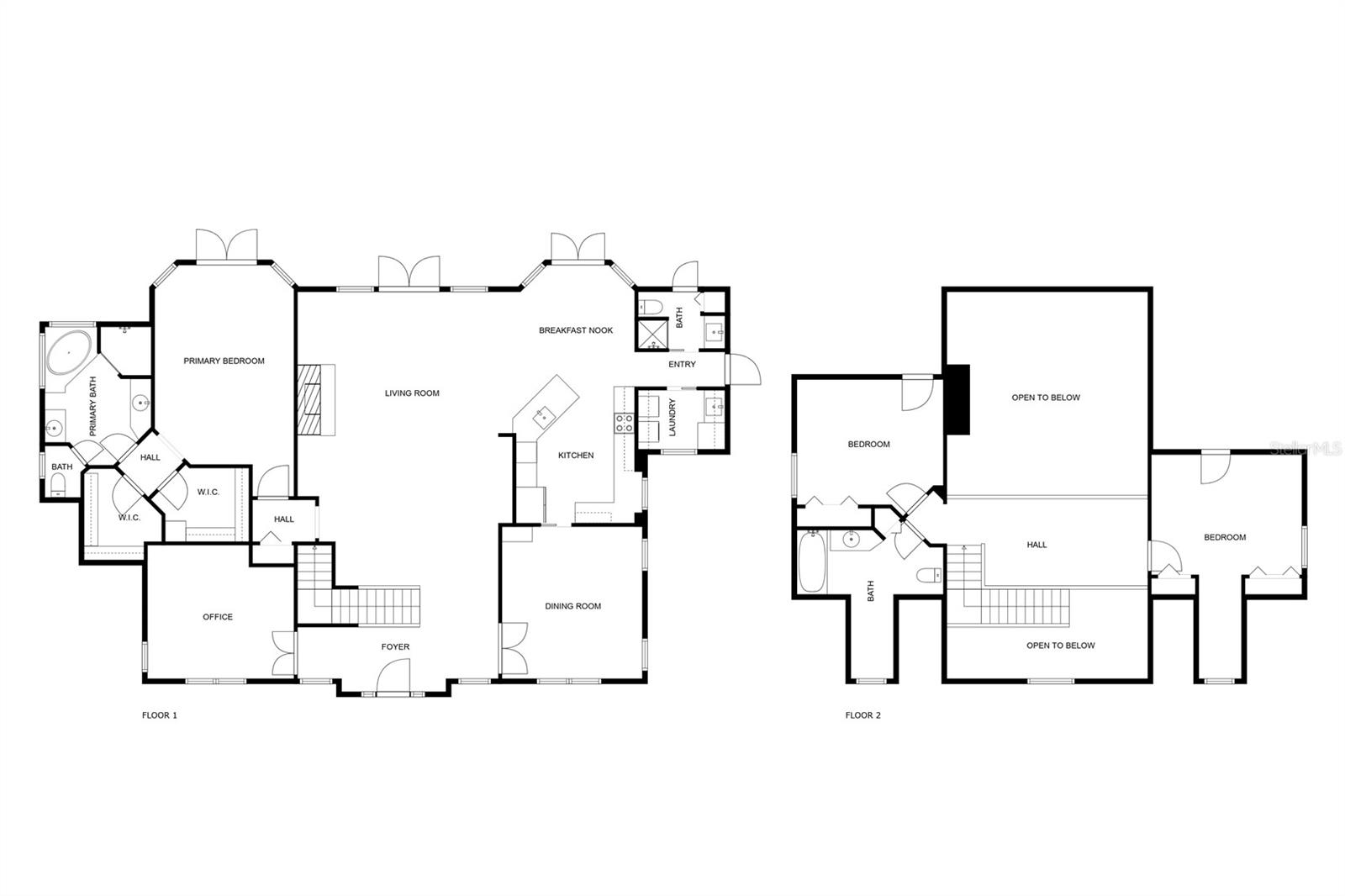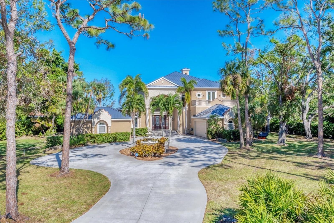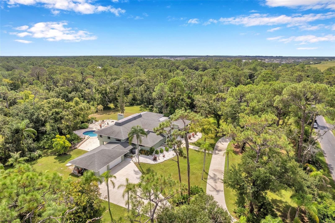Submit an Offer Now!
7091 Saddle Creek Lane, SARASOTA, FL 34241
Property Photos
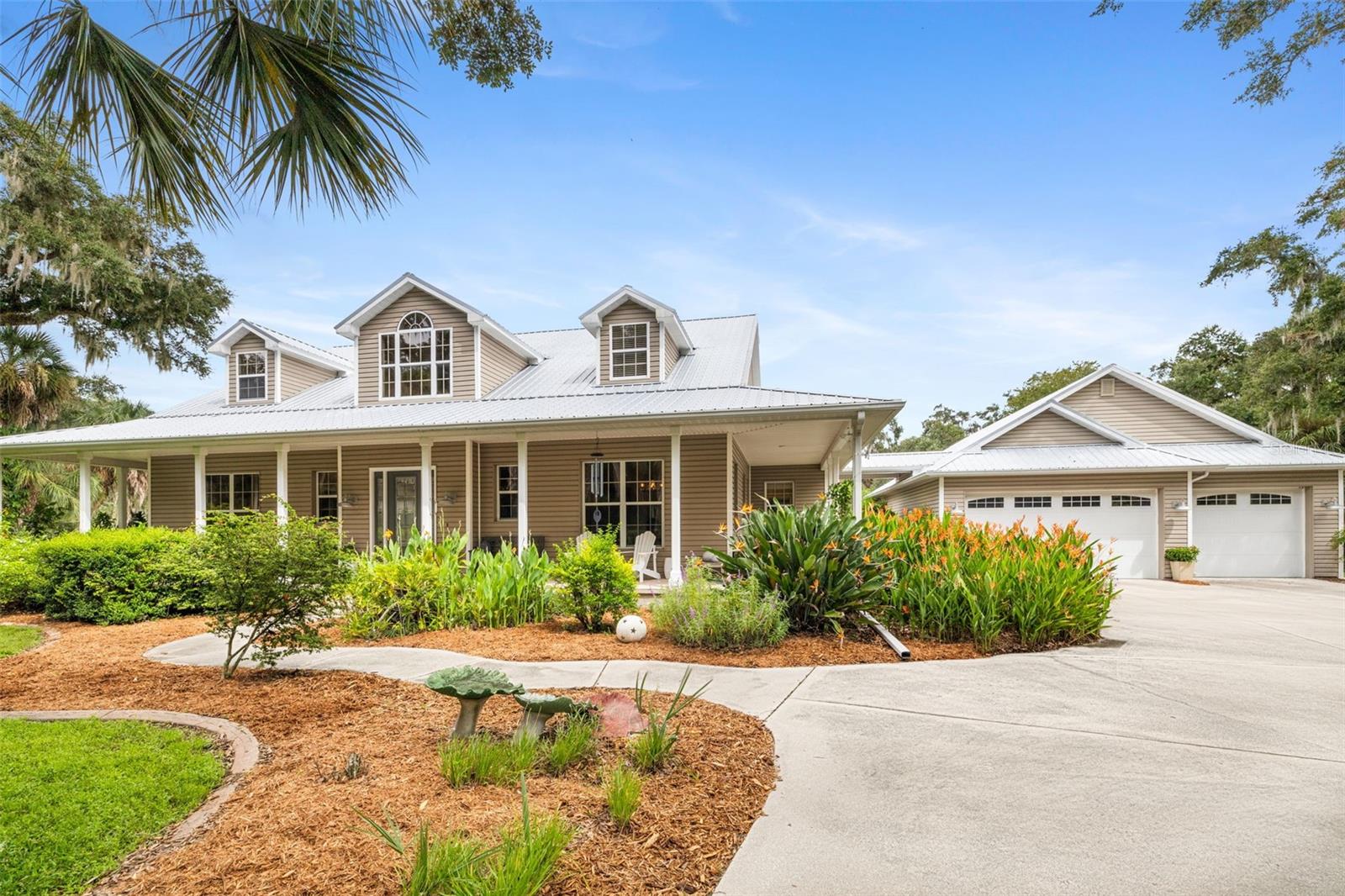
Priced at Only: $2,395,000
For more Information Call:
(352) 279-4408
Address: 7091 Saddle Creek Lane, SARASOTA, FL 34241
Property Location and Similar Properties
- MLS#: A4623613 ( Residential )
- Street Address: 7091 Saddle Creek Lane
- Viewed: 9
- Price: $2,395,000
- Price sqft: $408
- Waterfront: No
- Year Built: 1999
- Bldg sqft: 5864
- Bedrooms: 3
- Total Baths: 3
- Full Baths: 3
- Garage / Parking Spaces: 5
- Days On Market: 52
- Acreage: 7.63 acres
- Additional Information
- Geolocation: 27.2844 / -82.385
- County: SARASOTA
- City: SARASOTA
- Zipcode: 34241
- Subdivision: Saddle Creek
- Elementary School: Lakeview Elementary
- Middle School: Sarasota Middle
- High School: Riverview High
- Provided by: COMPASS FLORIDA LLC
- Contact: Brian Wood
- 305-851-2820
- DMCA Notice
-
DescriptionWelcome to 7091 Saddle Creek Lane, a breathtaking 7 acre estate located within the stately, gated equestrian community of Saddle Creek in Sarasota, FL. This luxurious home seamlessly blends rustic charm with modern elegance, offering 3 bedrooms, 3 bathrooms, and 3,041 sq. ft. of thoughtfully designed living space that provides a cozy retreat with contemporary finishes. As you pass through the private gate, a majestic oak lined driveway leads to the main residence, featuring an inviting wrap around porch. Step inside, and you're greeted by vaulted ceilings and a stunning stacked stone fireplace, creating a warm, welcoming atmosphere perfect for relaxation. For the equestrian enthusiast, this property offers direct access to 26 miles of scenic horse trails and includes four gated pastures for your horses. A brand new custom pool and spa have just been completed additiononally, a new modern screened clear view pool cage is slated to be completed in the coming months offering an ideal space for outdoor leisure and entertaining. The estate also includes a versatile climate controlled, secondary structure that is easily adaptable for use as a barn, art studio guest quarters or automobile storage, complete with a kitchen, bathroom, and modern hurricane rated glass garage doors that open to serene pastures. All structures feature durable metal roofs for lasting quality and protection. This beautiful acreage estate also comes complete with a backup generator system equipped to power all of the essentials. With a spacious 5 Car garage including air conditioned area along with additional outside parking this offers the perfect space for the car enthusiast or hobbyist. This equestrian paradise, set within an A rated school district, offers a rare opportunity to experience luxurious country living at its finest!
Payment Calculator
- Principal & Interest -
- Property Tax $
- Home Insurance $
- HOA Fees $
- Monthly -
Features
Building and Construction
- Covered Spaces: 0.00
- Exterior Features: Irrigation System, Private Mailbox, Sidewalk, Storage
- Fencing: Wood
- Flooring: Ceramic Tile, Tile, Wood
- Living Area: 3041.00
- Other Structures: Barn(s), Guest House, Other, Workshop
- Roof: Metal
Property Information
- Property Condition: Completed
Land Information
- Lot Features: In County, Irregular Lot, Landscaped
School Information
- High School: Riverview High
- Middle School: Sarasota Middle
- School Elementary: Lakeview Elementary
Garage and Parking
- Garage Spaces: 5.00
- Open Parking Spaces: 0.00
- Parking Features: Garage Faces Side, Oversized, Parking Pad, RV Parking
Eco-Communities
- Pool Features: Fiber Optic Lighting, Gunite, In Ground
- Water Source: Well
Utilities
- Carport Spaces: 0.00
- Cooling: Central Air
- Heating: Central
- Pets Allowed: Cats OK, Dogs OK, Yes
- Sewer: Septic Tank
- Utilities: Cable Connected, Electricity Connected, Propane, Sprinkler Well
Finance and Tax Information
- Home Owners Association Fee Includes: Private Road
- Home Owners Association Fee: 801.00
- Insurance Expense: 0.00
- Net Operating Income: 0.00
- Other Expense: 0.00
- Tax Year: 2023
Other Features
- Appliances: Convection Oven, Cooktop, Dishwasher, Disposal, Microwave, Refrigerator, Washer
- Association Name: Lauren Wilson
- Association Phone: Bruce Hiller
- Country: US
- Interior Features: Ceiling Fans(s), Eat-in Kitchen, High Ceilings, Primary Bedroom Main Floor, Solid Surface Counters, Thermostat, Walk-In Closet(s), Window Treatments
- Legal Description: LOT 75 CONTAINING 7.63 AC M/L SADDLE CREEK UNIT 3
- Levels: Two
- Area Major: 34241 - Sarasota
- Occupant Type: Owner
- Parcel Number: 0256010750
- Style: Coastal, Craftsman, Traditional
- View: Trees/Woods
- Zoning Code: OUE
Similar Properties
Nearby Subdivisions
Ashley
Bent Tree
Bent Tree Village
Cassia At Skye Ranch
Country Creek
Eastlake
Fairwaysbent Tree
Forest At Hi Hat Ranch
Forest At The Hi Hat Ranch
Foxfire West
Gator Creek Estates
Grand Park
Grand Park Ph 1
Grand Park Phase 1
Grand Park Phase 2
Grand Pk Ph 1
Grand Pk Ph 2 Replat
Hammocks Ii
Hammocks Ii Bent Tree
Hammocks Iii
Hammocks Iv At Bent Tree Ii
Hammocks Iv Bent Tree
Heritage Oaks Golf Ccuntry Cl
Heritage Oaks Golf Country Cl
Heron Landing Ph 1
Heron Lndg Ph I
Lake Sarasota
Lakewood Tr A
Lt Ranch Nbrhd 1
Lt Ranch Nbrhd One
Lt Ranch Neighborhood One
Misty Creek
Myakka Valley Ranches
Preserve At Heron Lake
Preserve At Misty Creek
Preserve At Misty Creek Ph 01
Preserve At Misty Creek Ph 03
Preserve Of Misty Creek
Red Hawk Reserve Ph 1
Red Hawk Reserve Ph 2
Rivo Lakes
Saddle Creek
Sandhill Lake
Serenoa
Skye Ranch
Skye Ranch Master Assoc
Skye Ranch Nbrhd 2
Skye Ranch Nbrhd 4 North
Skye Ranch Neighborhood Five
Skye Ranch Neighborhood Four N
Timber Land Ranchettes
Trillium
Wildgrass



