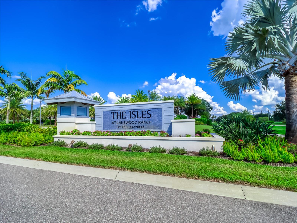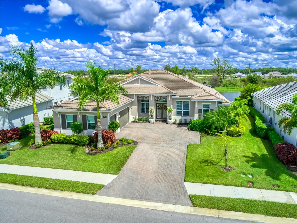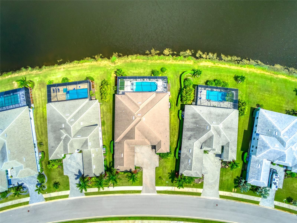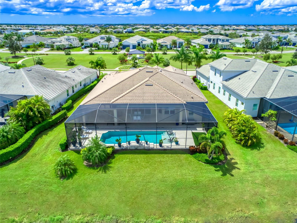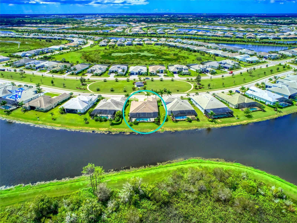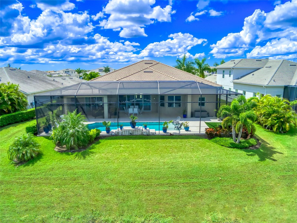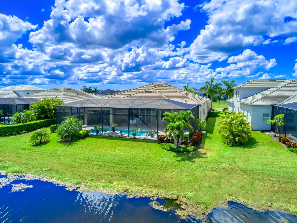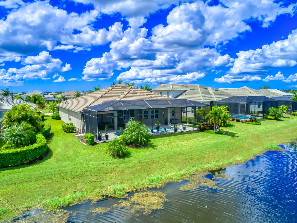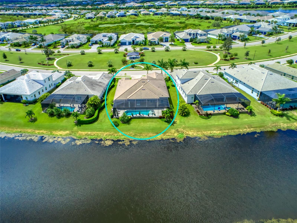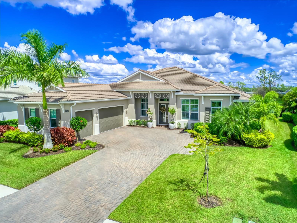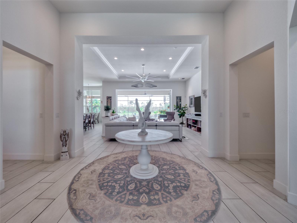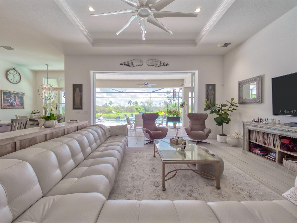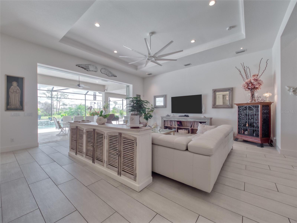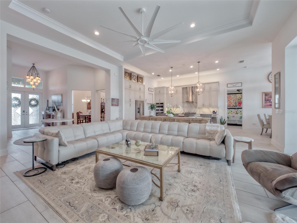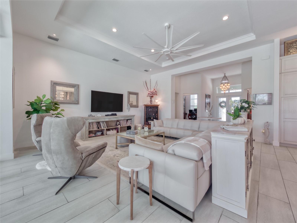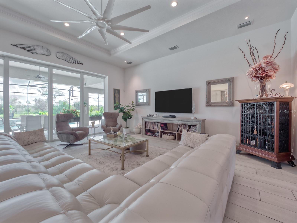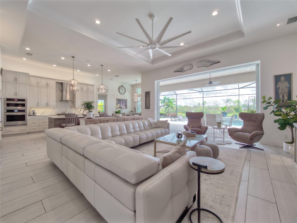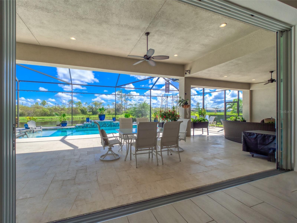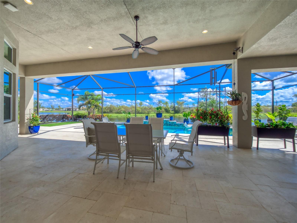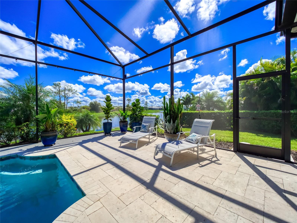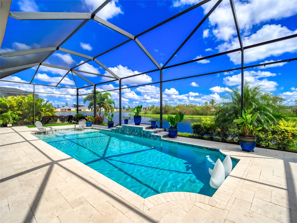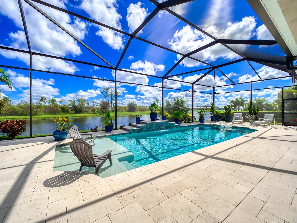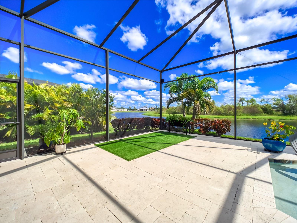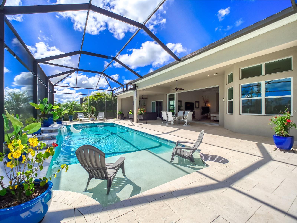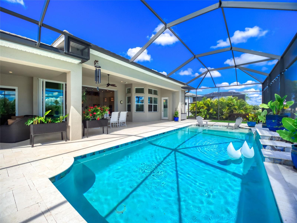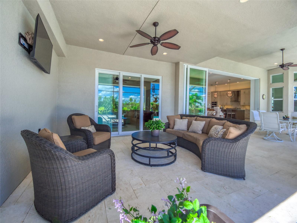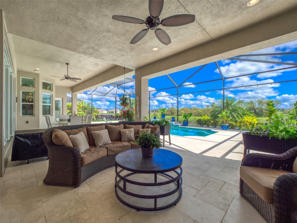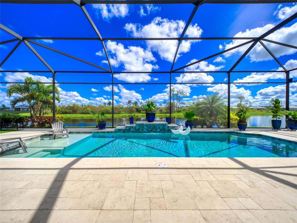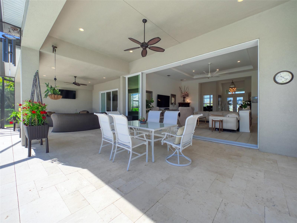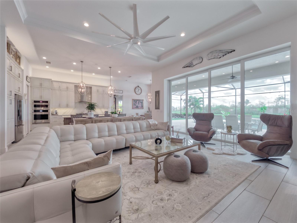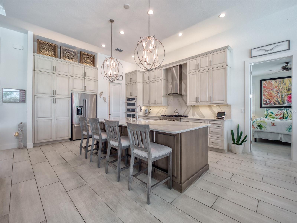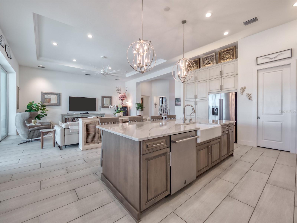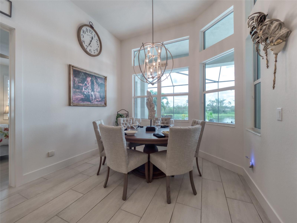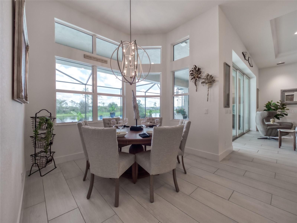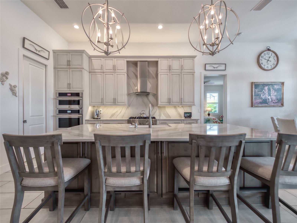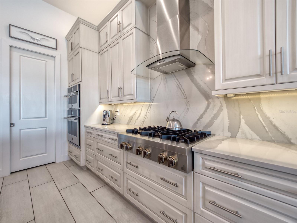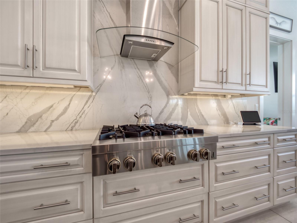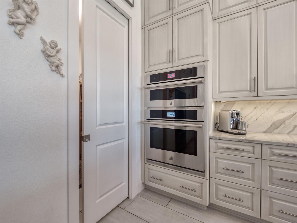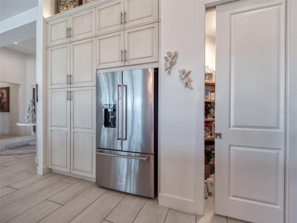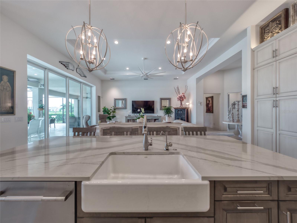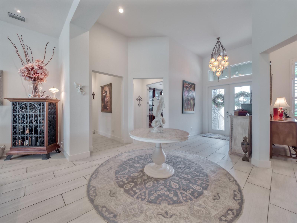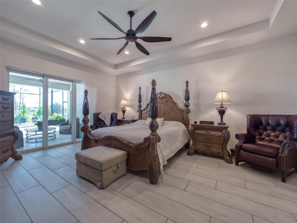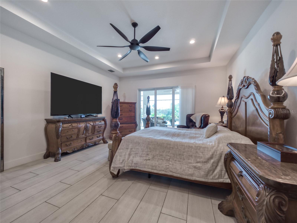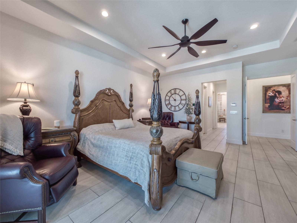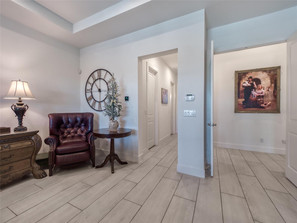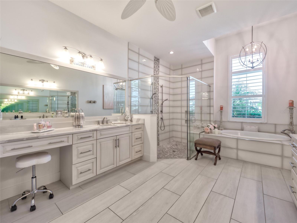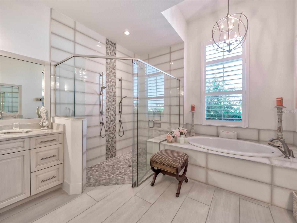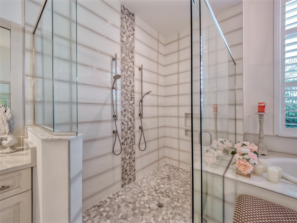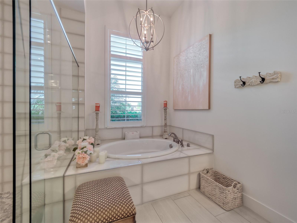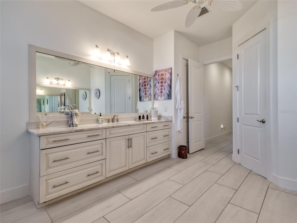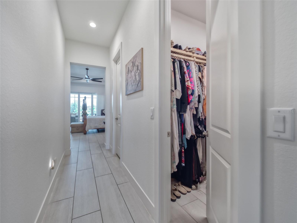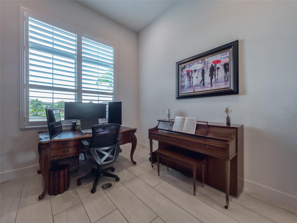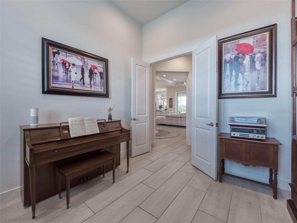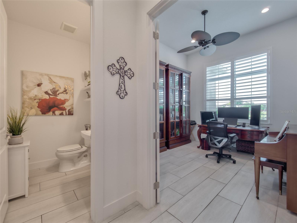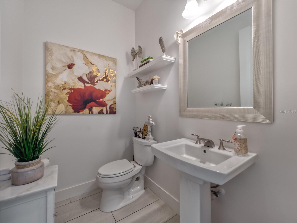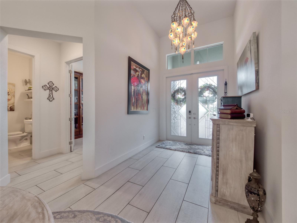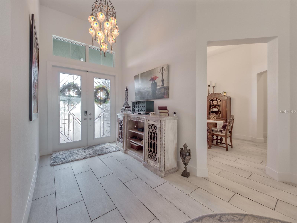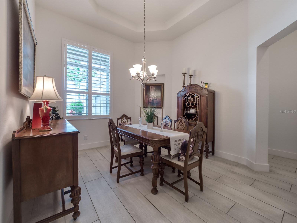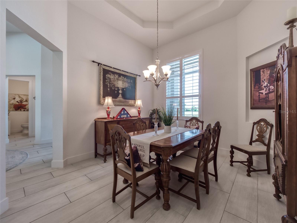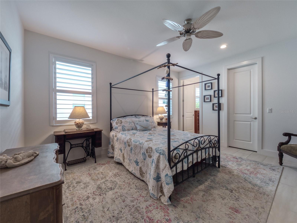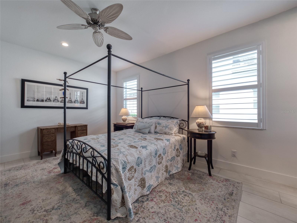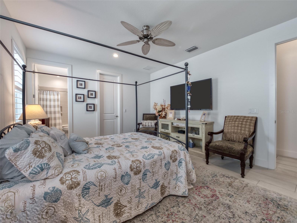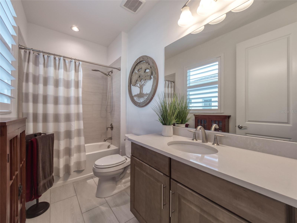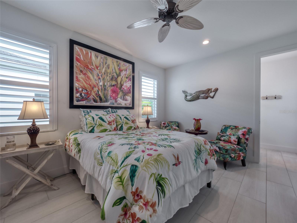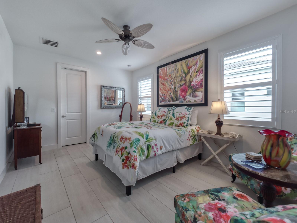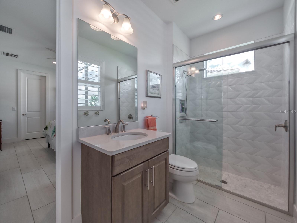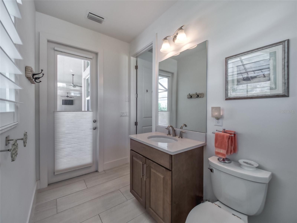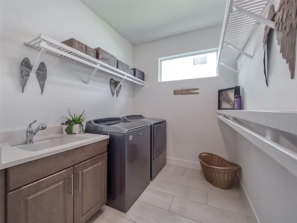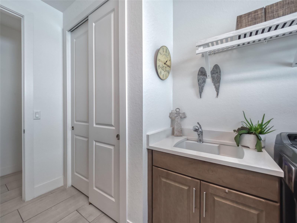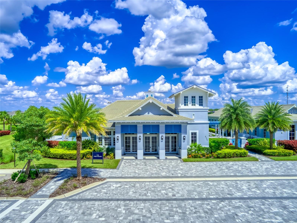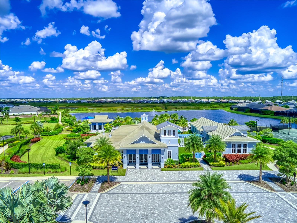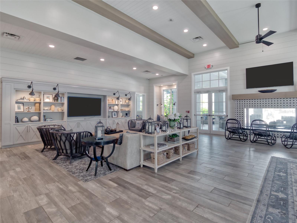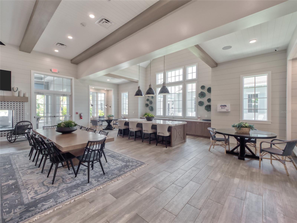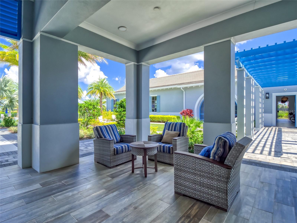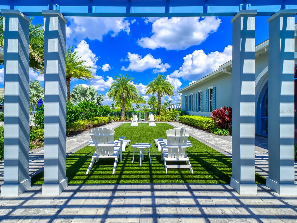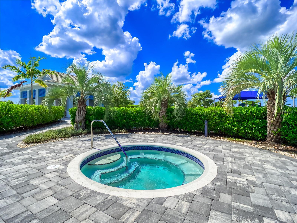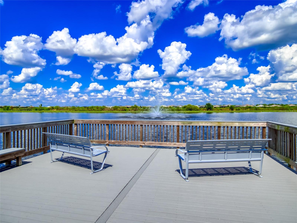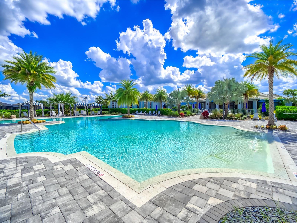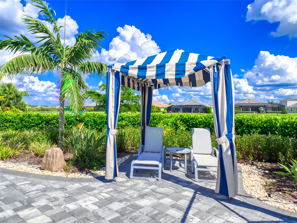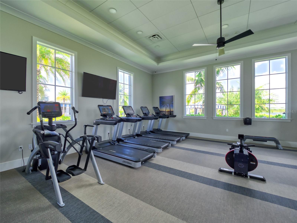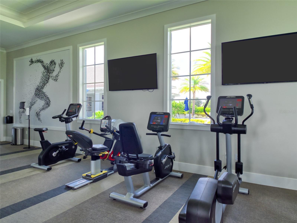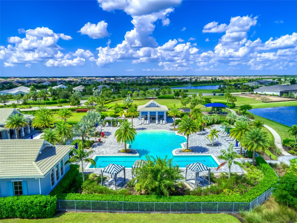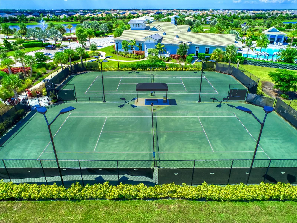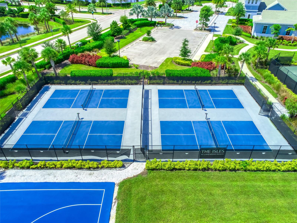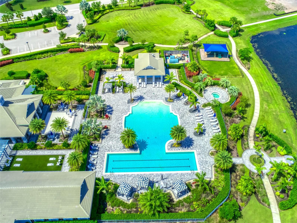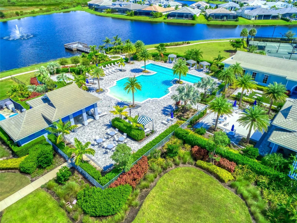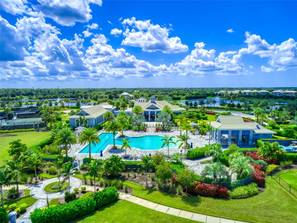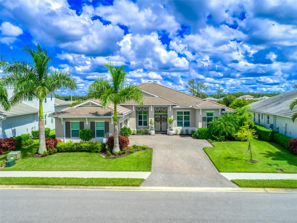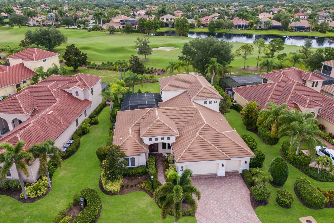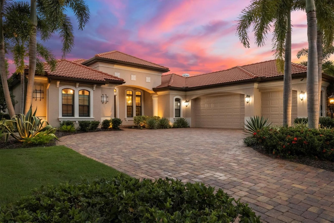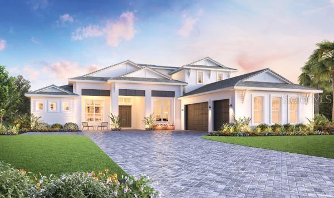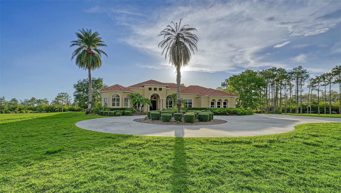Submit an Offer Now!
17745 Lucaya Drive, LAKEWOOD RANCH, FL 34202
Property Photos
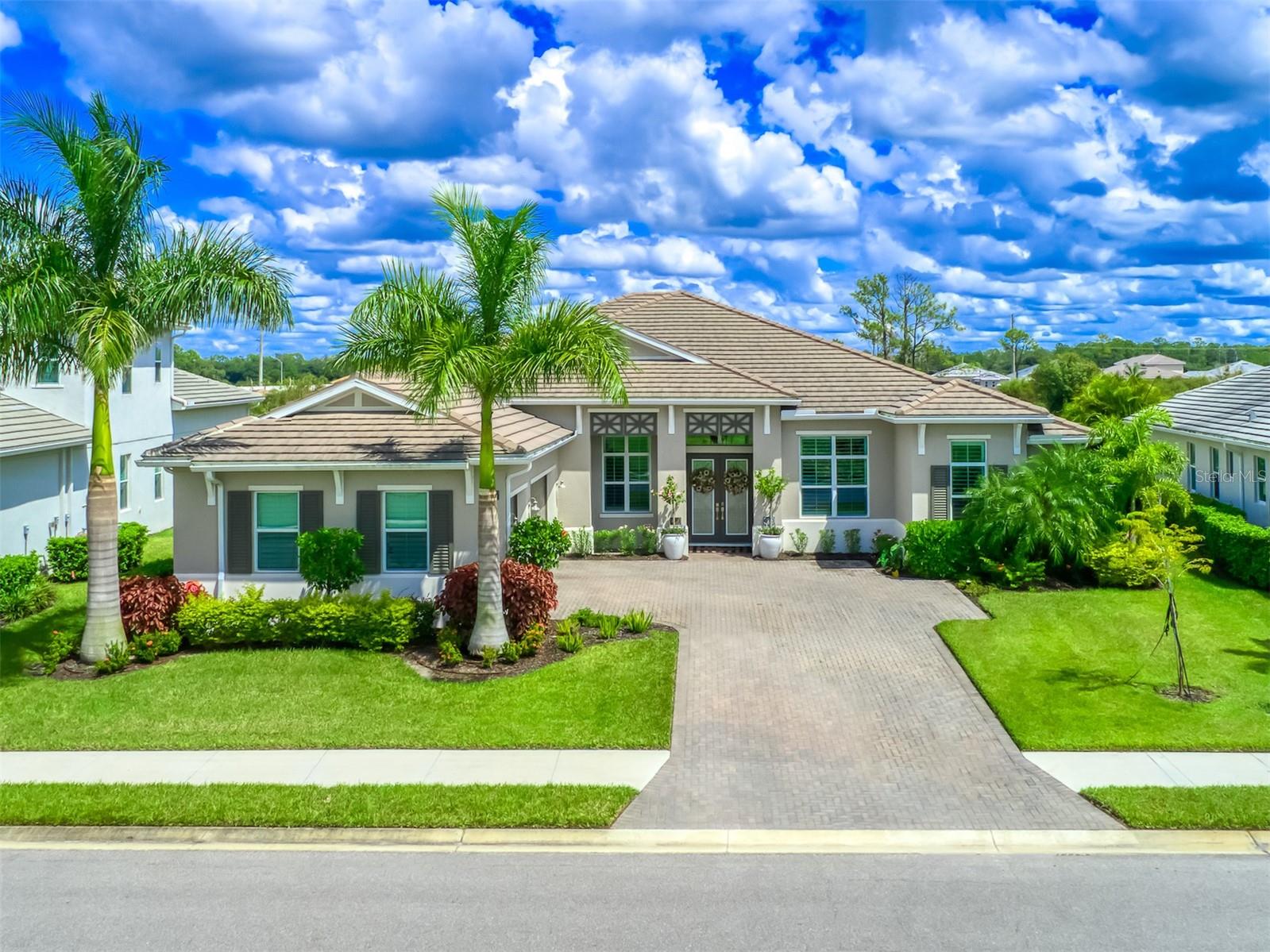
Priced at Only: $1,788,500
For more Information Call:
(352) 279-4408
Address: 17745 Lucaya Drive, LAKEWOOD RANCH, FL 34202
Property Location and Similar Properties
- MLS#: A4624260 ( Residential )
- Street Address: 17745 Lucaya Drive
- Viewed: 4
- Price: $1,788,500
- Price sqft: $376
- Waterfront: No
- Year Built: 2019
- Bldg sqft: 4755
- Bedrooms: 3
- Total Baths: 4
- Full Baths: 3
- 1/2 Baths: 1
- Garage / Parking Spaces: 3
- Days On Market: 19
- Additional Information
- Geolocation: 27.3977 / -82.3573
- County: MANATEE
- City: LAKEWOOD RANCH
- Zipcode: 34202
- Subdivision: Isles At Lakewood Ranch Ph Ia
- Elementary School: Robert E Willis Elementary
- Middle School: Nolan Middle
- High School: Lakewood Ranch High
- Provided by: FINE PROPERTIES
- Contact: Michael Mayo
- 941-782-0000
- DMCA Notice
-
DescriptionExperience the ultimate in luxurious tropical living at the isles at lakewood ranch! Sustained no hurricane damage. Fully protected w/ whole house generator, hurricane impact windows & doors & 3 car garage w/ impact rated doors. The isles is an exclusive gated, maintenance free community featuring resort style amenities. Perfect location on a quiet street with tranquil lake views & preserve privacy. Enjoy space & functionality in the award winning "aragon model. Entering the elegant foyer, you are welcomed by 14 ceilings & a wall of 10 tall pocketing slider doors leading to the extended lanai. The tranquil lanai offers a private oasis w/ panoramic lake views. A large covered area is perfect for outdoor dining & entertaining. Enjoy stunning views of the lake as you sun or swim in a large salt water pool w/ cascading waterfalls & a sun shelf. No carpet all floors have been upgraded with stylish, wood look porcelain tile. The massive great room is a perfect fusion of modern luxury & classic style w/ abundant light, tall coffered ceilings & access to the lanai creating an ideal flow for a florida indoor/outdoor lifestyle. A grand gourmet kitchen features a large quartz island w/ a breakfast bar & farm sink. Chefs will appreciate the deluxe stainless steel appliances for meal preparation, including a 6 burner gas stove. Everyone will appreciate the convenience of the soft close cabinets & pull out shelves. A custom designed kitchen wall creates extra floor to ceiling rows of cabinet space & a large walk in pantry offers abundant storage options. Refresh & rejuvenate in the large primary suite retreat, featuring a grand entry, private access to the lanai & dual walk in closets. The spacious & spa like en suite bathroom is extended 4, featuring separated dual sinks, make up area, large walk in shower w/ 2 hand held shower wands, water closet & jetted bath tub. Separated for privacy, two additional bedrooms feature en suite bathrooms and walk in closets. A separate dining room provides flexible space for formal meals. A private study/office, with access to an adjacent half bath, is an ideal area for working or reading. A spacious laundry room features a sink, cabinet, closet & shelves. The owners thought of everything! Discover a myriad of additional special features, including plantation shutters in every room, custom built closets, recessed lighting, extra attic insulation, lanai rough ins for outdoor kitchen, central vacuum, whole house water filtration, kitchen reverse osmosis system & tankless gas water heater w/ circulating pump. Technology upgrades smart home enabled features, state of the art cabling, full home & lanai wifi w/ 3 extra waps & ota antenna w/ 120 free channels. The isles resort amenities include a modern clubhouse w/ a fireplace, state of the art fitness center, heated pool/spa, fishing pier, dog park, game lawn, pickle ball & tennis courts. Pursue an active lifestyle in lakewood ranch the #1 selling planned community in the u. S. , featuring 33,000+ acres w/ nearly half preserved as open space & 150 miles of walking/biking trails, parks, lakes & sports courts/fields. The isles is located just a few minutes from restaurants, golf courses, sports activities & shopping at the utc center. It is just a short drive to lakewood ranch main street, waterside place, lakewood ranch hospital, sarasota polo fields & i 75. This is an extraordinary location & ideal community welcome to your perfect home in paradise!
Payment Calculator
- Principal & Interest -
- Property Tax $
- Home Insurance $
- HOA Fees $
- Monthly -
Features
Building and Construction
- Covered Spaces: 0.00
- Exterior Features: Irrigation System, Rain Gutters, Sidewalk
- Flooring: Ceramic Tile
- Living Area: 3300.00
- Roof: Tile
School Information
- High School: Lakewood Ranch High
- Middle School: Nolan Middle
- School Elementary: Robert E Willis Elementary
Garage and Parking
- Garage Spaces: 3.00
- Open Parking Spaces: 0.00
Eco-Communities
- Pool Features: Child Safety Fence, Gunite, Heated, In Ground, Salt Water
- Water Source: Public
Utilities
- Carport Spaces: 0.00
- Cooling: Central Air
- Heating: Central
- Pets Allowed: Yes
- Sewer: Public Sewer
- Utilities: Cable Connected, Electricity Connected, Natural Gas Connected, Public, Sewer Connected, Sprinkler Recycled, Underground Utilities, Water Connected
Finance and Tax Information
- Home Owners Association Fee: 1305.00
- Insurance Expense: 0.00
- Net Operating Income: 0.00
- Other Expense: 0.00
- Tax Year: 2023
Other Features
- Appliances: Built-In Oven, Cooktop, Dishwasher, Disposal, Dryer, Gas Water Heater, Kitchen Reverse Osmosis System, Microwave, Refrigerator, Tankless Water Heater, Washer, Water Filtration System
- Association Name: Todd Vance
- Association Phone: 941-313-3522
- Country: US
- Interior Features: Ceiling Fans(s), Central Vaccum, Eat-in Kitchen, High Ceilings, Open Floorplan, Primary Bedroom Main Floor, Smart Home, Solid Wood Cabinets, Stone Counters, Walk-In Closet(s), Window Treatments
- Legal Description: LOT 79, ISLES AT LAKEWOOD RANCH PH I-A PI #5890.0500/9
- Levels: One
- Area Major: 34202 - Bradenton/Lakewood Ranch/Lakewood Rch
- Occupant Type: Owner
- Parcel Number: 589005009
- Zoning Code: RESI
Similar Properties
Nearby Subdivisions
Concession
Concession Ph I
Country Club East
Country Club East At Lakewd Rn
Country Club East At Lakewood
Del Webb Ph Ib Subphases D F
Del Webb Ph Ii Subphases 2a 2b
Del Webb Ph Iii Subph 3a 3b 3
Del Webb Ph Iv Subph 4a 4b
Del Webb Ph V Sph D
Del Webb Ph V Subph 5a 5b 5c
Edgewater Village Subphase A
Edgewater Village Subphase B
Greenbrook Village
Greenbrook Village Subphase Gg
Greenbrook Village Subphase K
Greenbrook Village Subphase Kk
Greenbrook Village Subphase L
Greenbrook Village Subphase Ll
Greenbrook Village Subphase P
Isles At Lakewood Ranch Ph Ia
Isles At Lakewood Ranch Ph Ii
Lake Club Ph I
Lake Club Ph Ii
Lake Club Ph Iv Subph C2
Lake Club Ph Iv Subphase A Aka
Lake Club Phase 1
Lakewood Ranch
Lakewood Ranch Cc Sp Hwestonpb
Lakewood Ranch Ccv Sp Ee 3drev
Lakewood Ranch Ccv Sp Ii
Lakewood Ranch Country Club
Lakewood Ranch Country Club Vi
Preserve At Panther Ridge Ph I
River Club South Subphase I
River Club South Subphase Ii
River Club South Subphase Va
Riverwalk Ridge
Riverwalk Village Cypress Bank
Riverwalk Village Lakewood Ran
Riverwalk Village Subphase F
Summerfield Village Cypress Ba
Summerfield Village Subphase A
Summerfield Village Subphase B
Summerfield Village Subphase C
Summerfield Village Subphase D
The Lake Club Genoa



