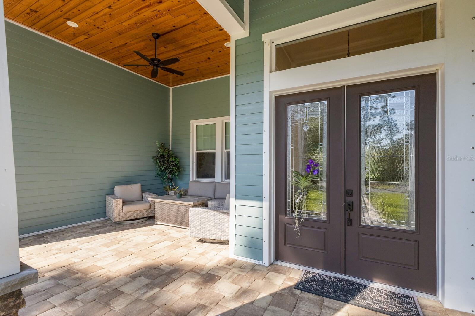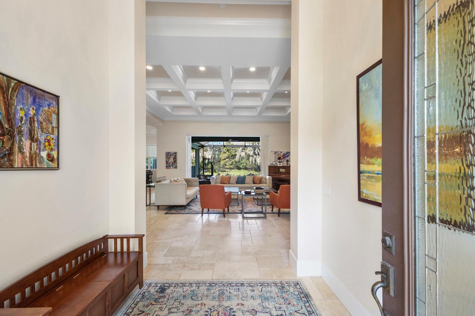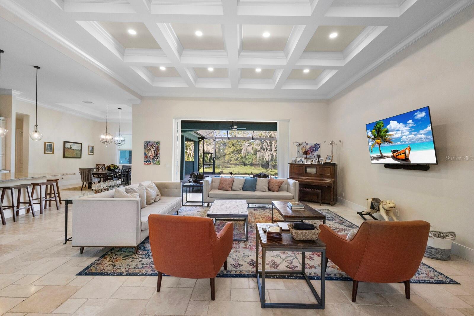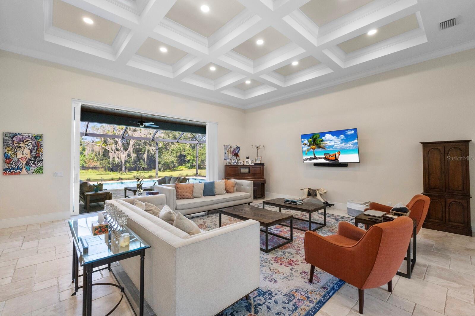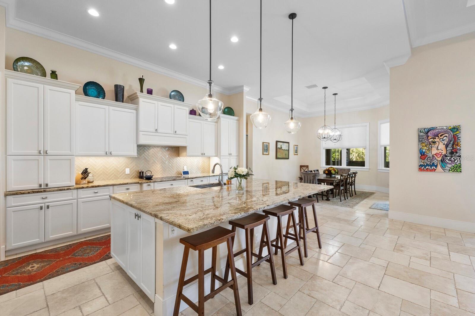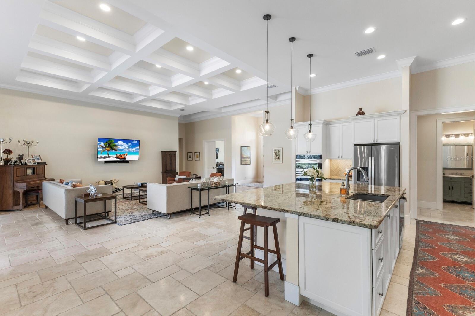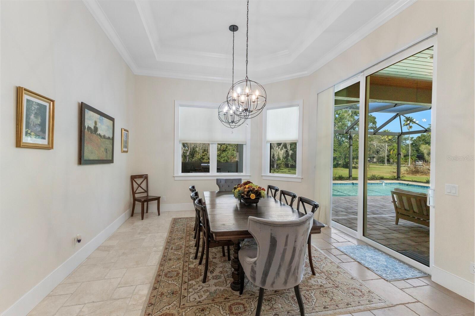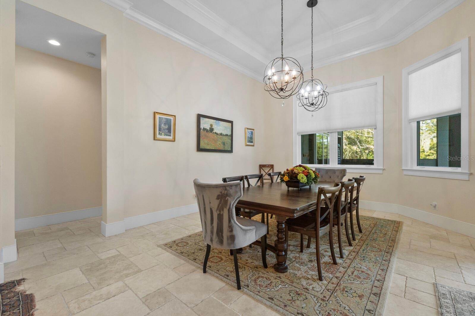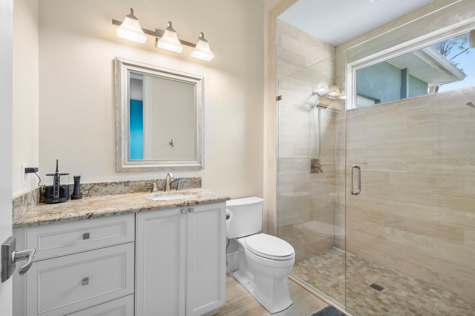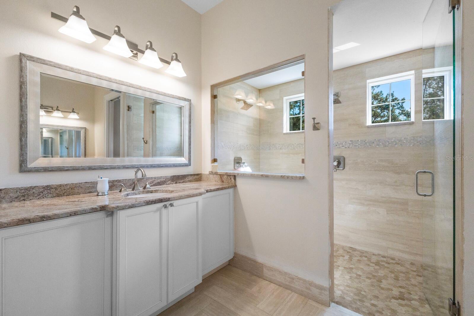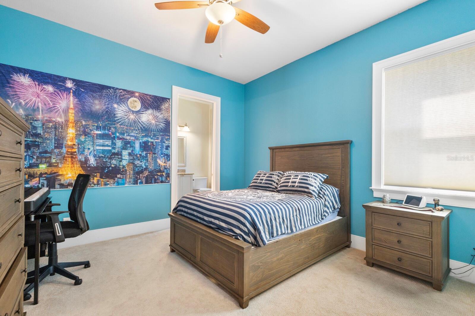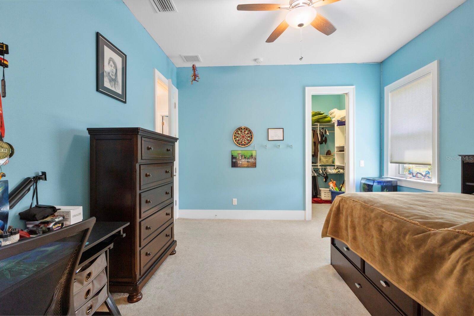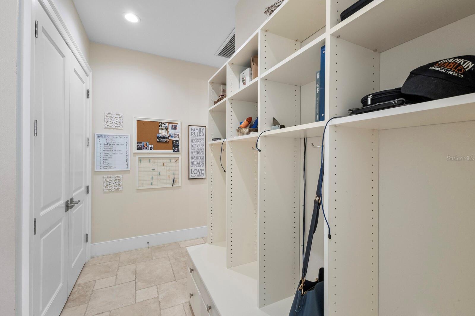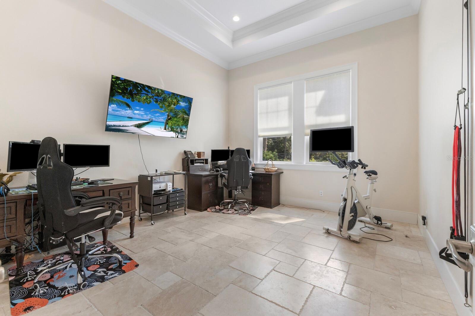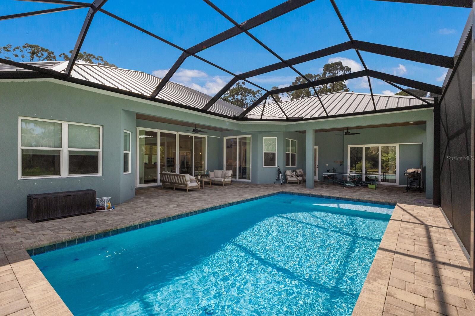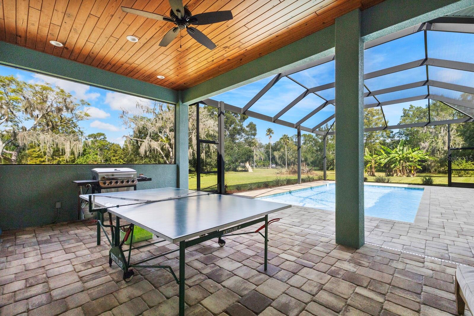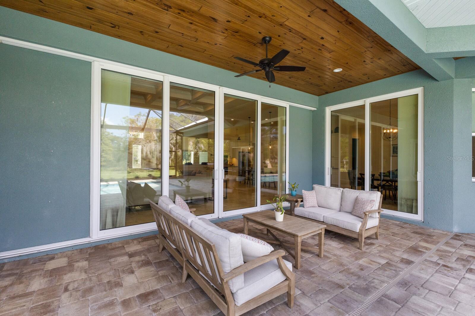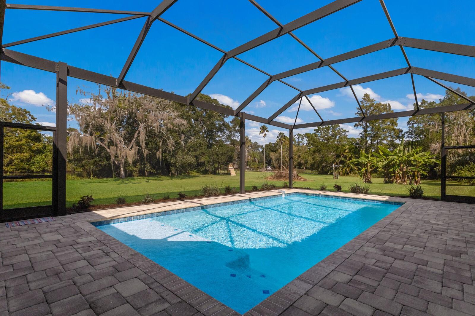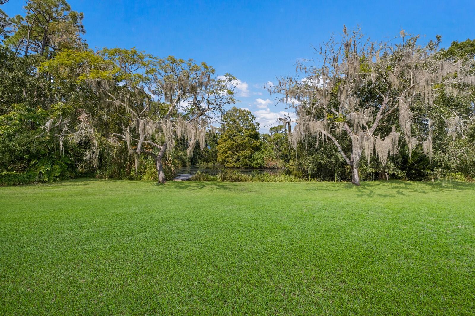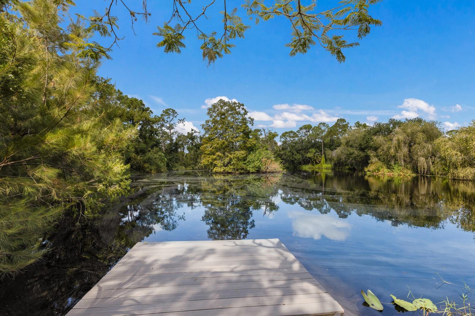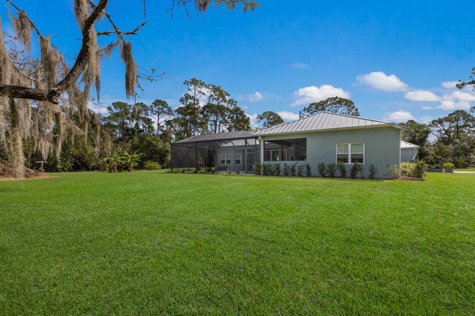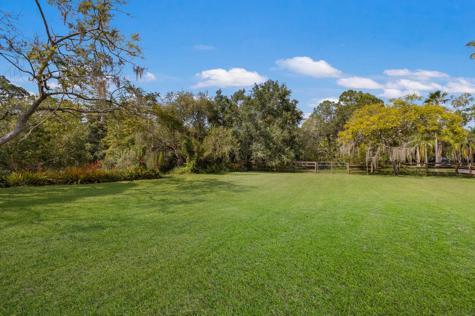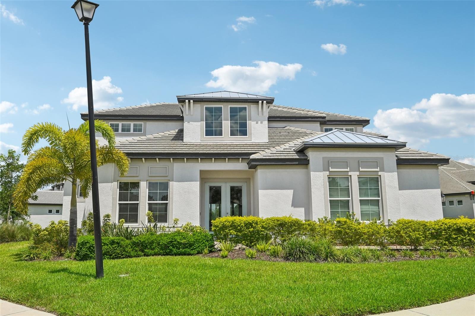Submit an Offer Now!
6776 Timberland Lane, SARASOTA, FL 34241
Property Photos
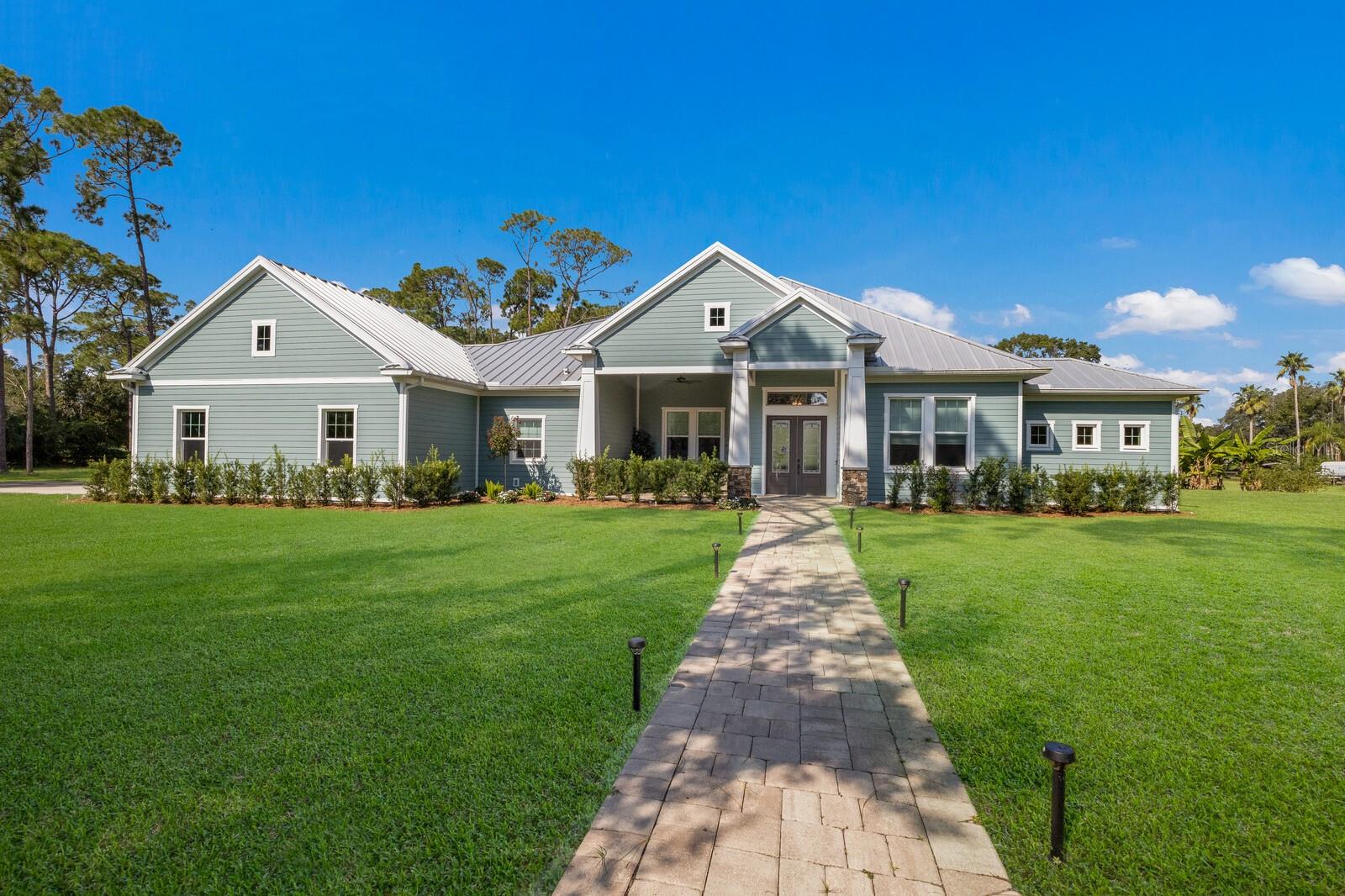
Priced at Only: $1,800,000
For more Information Call:
(352) 279-4408
Address: 6776 Timberland Lane, SARASOTA, FL 34241
Property Location and Similar Properties
- MLS#: A4624265 ( Residential )
- Street Address: 6776 Timberland Lane
- Viewed: 7
- Price: $1,800,000
- Price sqft: $319
- Waterfront: Yes
- Wateraccess: Yes
- Waterfront Type: Pond
- Year Built: 2019
- Bldg sqft: 5647
- Bedrooms: 3
- Total Baths: 4
- Full Baths: 3
- 1/2 Baths: 1
- Garage / Parking Spaces: 3
- Days On Market: 24
- Acreage: 5.30 acres
- Additional Information
- Geolocation: 27.262 / -82.4043
- County: SARASOTA
- City: SARASOTA
- Zipcode: 34241
- Subdivision: Timber Land Ranchettes
- Elementary School: Lakeview Elementary
- Middle School: Sarasota Middle
- High School: Riverview High
- Provided by: MANGROVE REALTY ASSOCIATES
- Contact: MICHAEL Hankin
- 941-957-0080
- DMCA Notice
-
DescriptionBeautiful custom home, on five acres, gives you privacy but its location ensures you are minutes from everything you might need. Watch the sun set over your own pond surrounded by mature trees. A large portion of the property is fenced, with lovely crossbuck fencing, to let the animals safely run free. There is even an adorable red chicken coupe for your feathered friends and fresh eggs. This home boasts soaring ceilings and attention to detail in all the finishes. Coffered ceilings in the great room and tray ceilings in the dining room and office, along with lots of crown molding. The kitchen is huge and perfect for entertaining and everyday cooking with appliance garages, an induction cooktop and a built in microwave and oven, both of which can convert to convection to assist with large meals. The huge walk in pantry, ensures you will have plenty of storage for both your dry goods and your beverages with its perfect wine/beverage refrigerator. The Master Suite includes a fabulous steam shower with dual heads and separate vanities to give each person their own space. The master closet is gigantic with custom built ins. The two additional bedrooms are spacious and each has an en suite bathroom and walk in closet with custom closet systems. There is also a bonus room, that has easy access to a bathroom and could easily be used as a 4th bedroom if desired. The three car garage is oversized, providing lots of space for storage. Great outdoor living spaces with a pool and relaxing sunshelf. The ample porches have fabulous wood ceilings above and pavers below.
Payment Calculator
- Principal & Interest -
- Property Tax $
- Home Insurance $
- HOA Fees $
- Monthly -
Features
Building and Construction
- Covered Spaces: 0.00
- Exterior Features: Hurricane Shutters, Irrigation System, Private Mailbox
- Fencing: Board, Electric, Fenced, Wood
- Flooring: Carpet, Travertine
- Living Area: 3839.00
- Roof: Metal
Property Information
- Property Condition: Completed
Land Information
- Lot Features: In County, Landscaped, Private, Paved, Unincorporated, Zoned for Horses
School Information
- High School: Riverview High
- Middle School: Sarasota Middle
- School Elementary: Lakeview Elementary
Garage and Parking
- Garage Spaces: 3.00
- Open Parking Spaces: 0.00
- Parking Features: Driveway, Garage Door Opener, Garage Faces Side, Ground Level, Off Street, Oversized
Eco-Communities
- Pool Features: Gunite, Heated, In Ground, Pool Alarm, Salt Water, Screen Enclosure
- Water Source: Private, Well
Utilities
- Carport Spaces: 0.00
- Cooling: Central Air, Zoned
- Heating: Electric, Heat Pump
- Pets Allowed: Cats OK, Dogs OK
- Sewer: Private Sewer, Septic Tank
- Utilities: BB/HS Internet Available, Cable Connected, Electricity Connected, Phone Available, Sprinkler Well, Street Lights, Underground Utilities
Amenities
- Association Amenities: Maintenance
Finance and Tax Information
- Home Owners Association Fee Includes: Maintenance, Private Road
- Home Owners Association Fee: 1500.00
- Insurance Expense: 0.00
- Net Operating Income: 0.00
- Other Expense: 0.00
- Tax Year: 2023
Other Features
- Appliances: Built-In Oven, Convection Oven, Cooktop, Dishwasher, Disposal, Dryer, Electric Water Heater, Freezer, Microwave, Range Hood, Refrigerator, Washer, Water Filtration System, Water Softener, Wine Refrigerator
- Association Name: Morgan
- Country: US
- Furnished: Unfurnished
- Interior Features: Ceiling Fans(s), Central Vaccum, Coffered Ceiling(s), Crown Molding, Eat-in Kitchen, High Ceilings, In Wall Pest System, Kitchen/Family Room Combo, Living Room/Dining Room Combo, Open Floorplan, Primary Bedroom Main Floor, Sauna, Solid Wood Cabinets, Split Bedroom, Stone Counters, Thermostat, Walk-In Closet(s), Window Treatments
- Legal Description: LOT 2, TIMBER LAND RANCHETTES
- Levels: One
- Area Major: 34241 - Sarasota
- Occupant Type: Owner
- Parcel Number: 0281160005
- Possession: Close of Escrow, Negotiable
- Style: Contemporary, Craftsman
- View: Trees/Woods, Water
- Zoning Code: OUE
Similar Properties
Nearby Subdivisions
Angus Acres Resub Part Of Lot
Bent Tree Village
Cassia At Skye Ranch
Fairwaysbent Tree
Forest At The Hi Hat Ranch
Gator Creek Estates
Grand Park
Grand Park Ph 1
Grand Park Phase 1
Hammocks
Hammocks Ii
Hammocks Ii Bent Tree
Hammocks Iv At Bent Tree Ii
Heritage Oaks Golf Country Cl
Heron Landing
Heron Landing Ph 1
Heron Lndg Ph 1
Heron Lndg Ph I
Lake Sarasota
Lakewood Tr A
Lakewood Tract C
Landmark Estates
Lt Ranch Nbrhd 1
Lt Ranch Nbrhd One
Lt Ranch Neighborhood One
Misty Creek
Myakka Valley Ranches
Preserve At Heron Lake
Preserve At Misty Creek Ph 03
Red Hawk Reserve Ph 1
Red Hawk Reserve Ph 2
Rivo Lakes
Rivo Lakes Ph 2
Sandhill Lake
Serenoa Lakes
Skye Ranch
Skye Ranch Lt Ranch Neighborho
Skye Ranch Master Assoc
Skye Ranch Nbrhd 2
Skye Ranch Nbrhd 4 North
Skye Ranch Nbrhd 4 North Ph 1
Skye Ranch Neighborhood Four N
Timber Land Ranchettes
Trillium
Waverley Hoa Inc
Wildgrass





