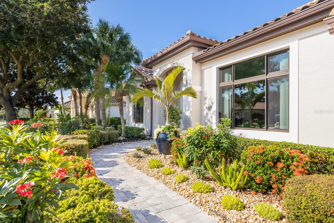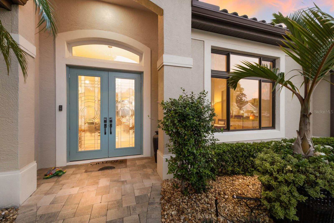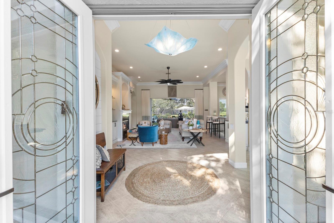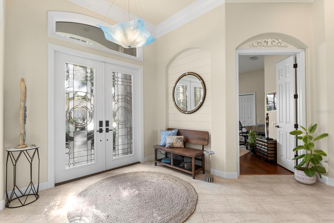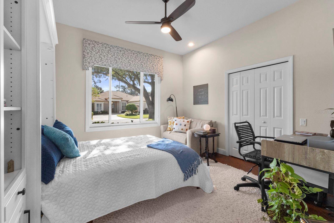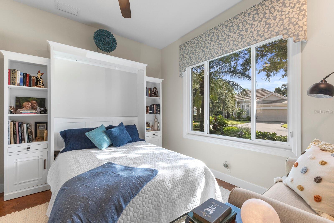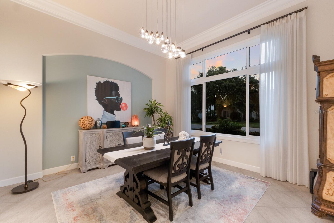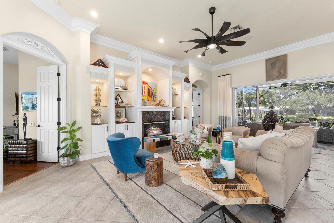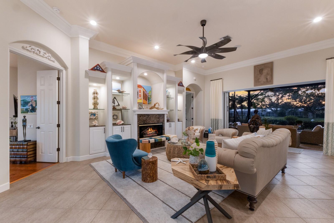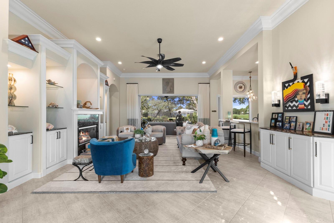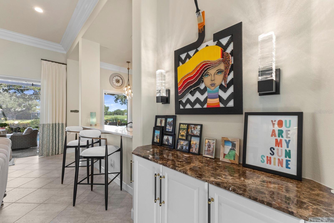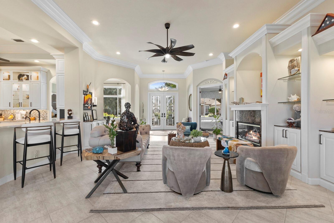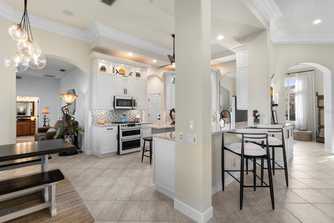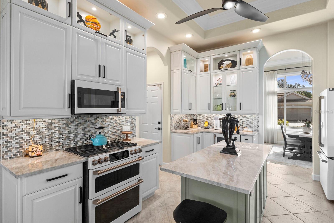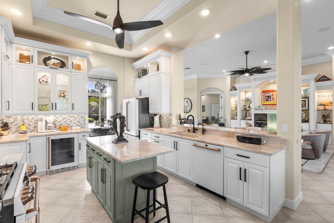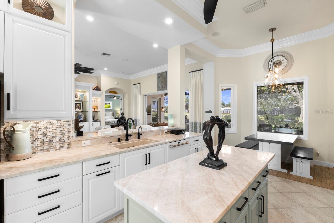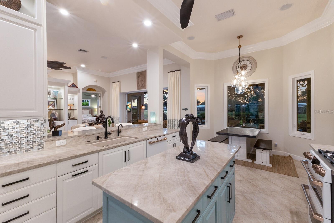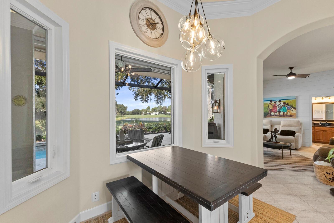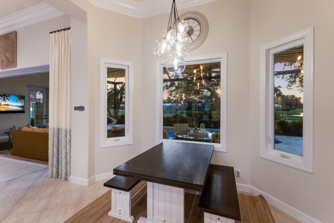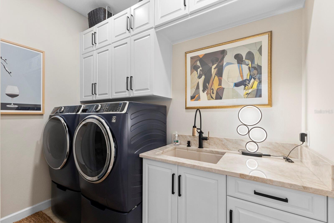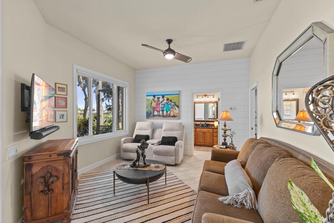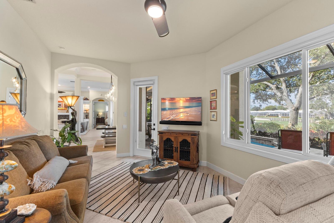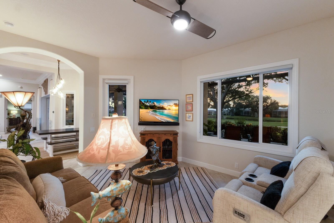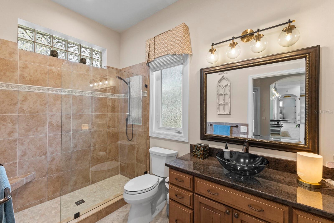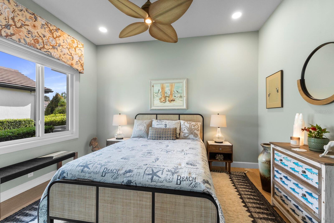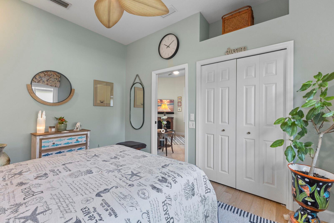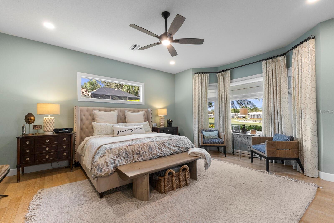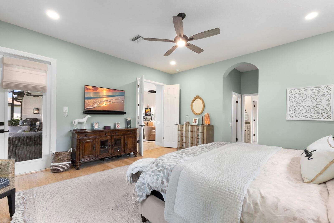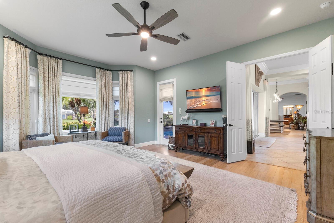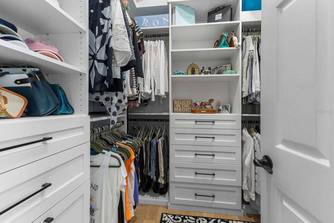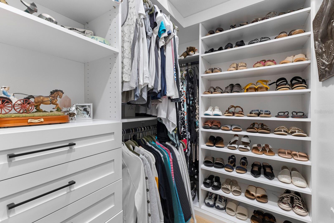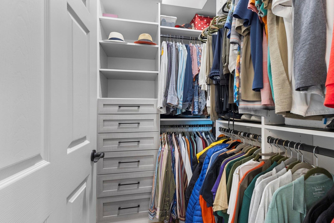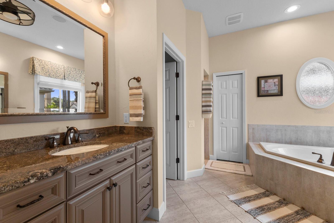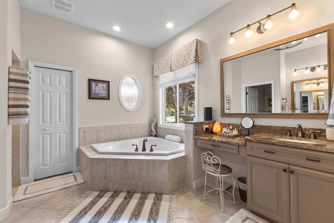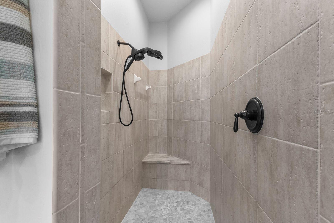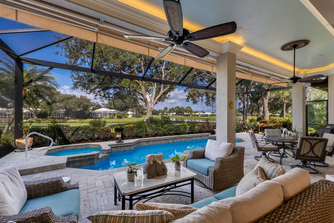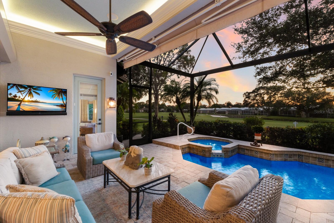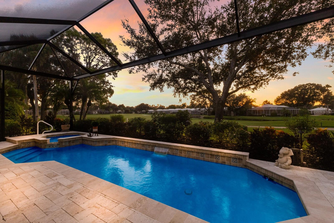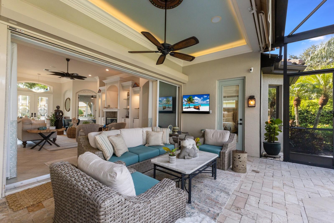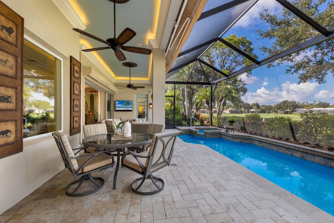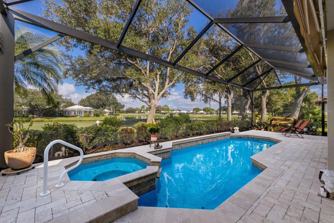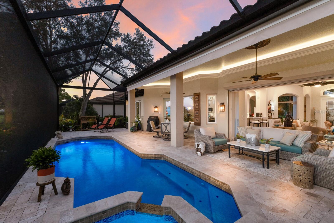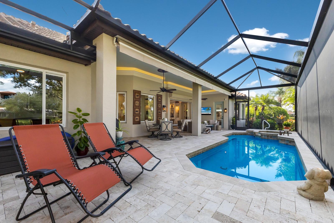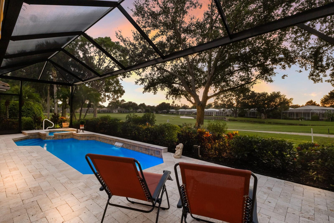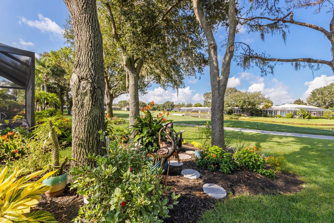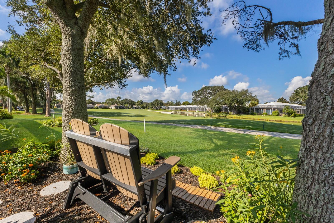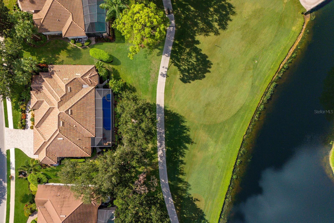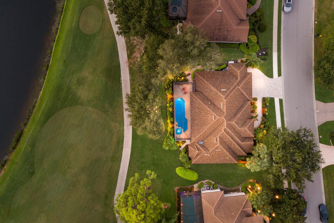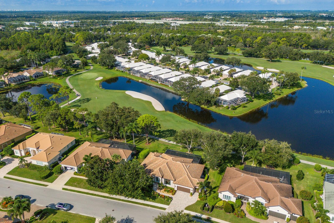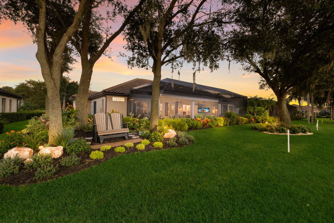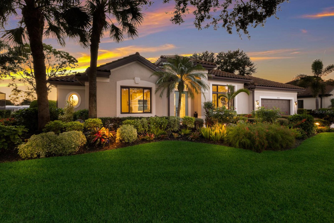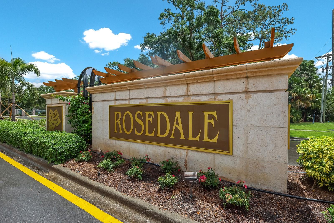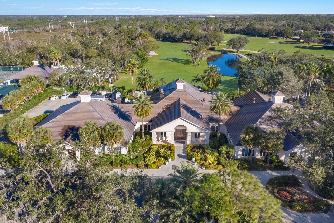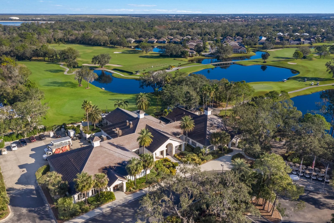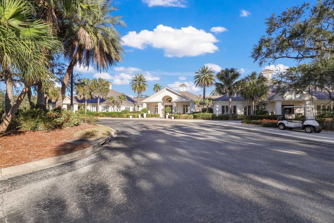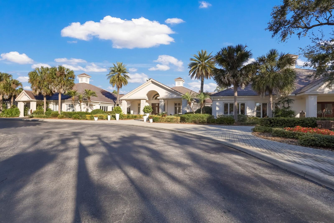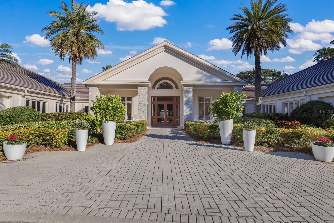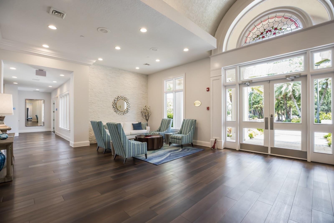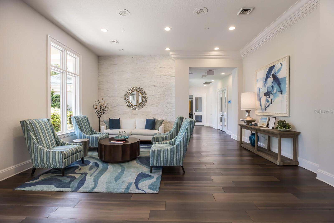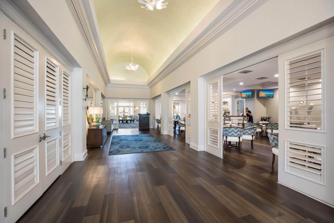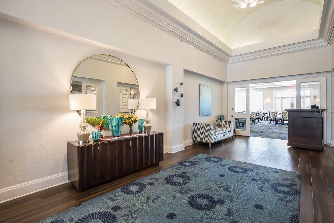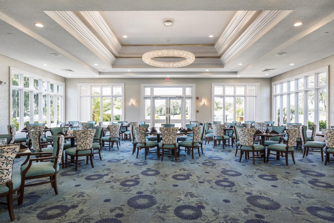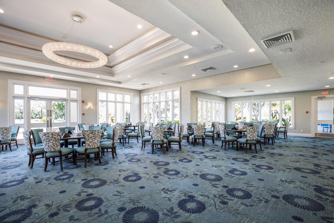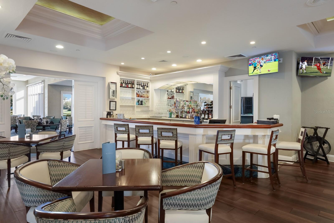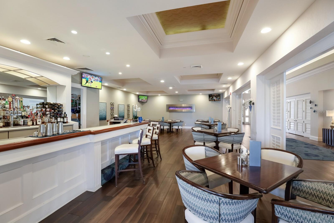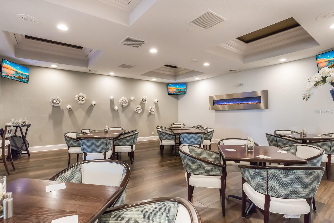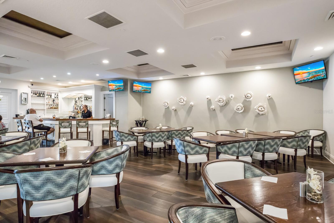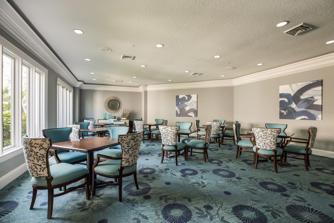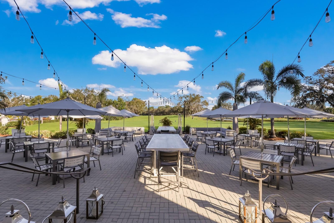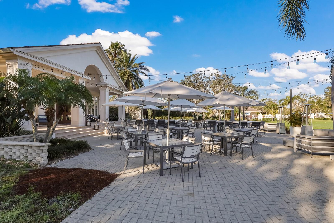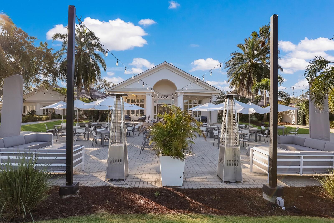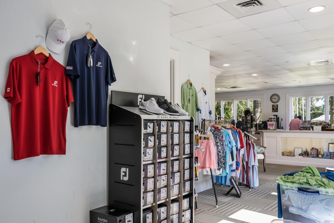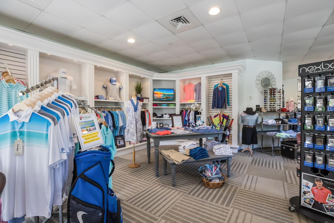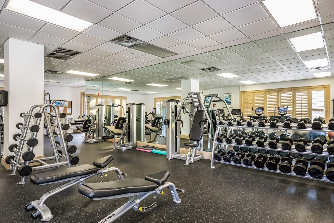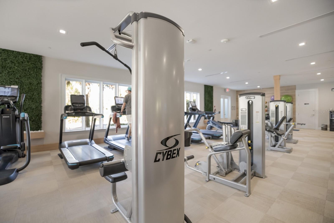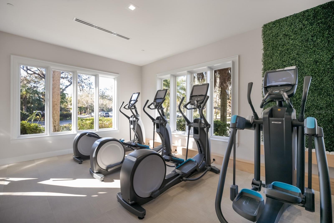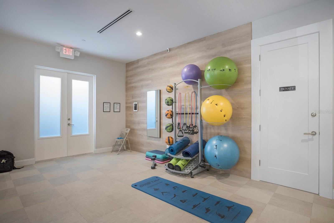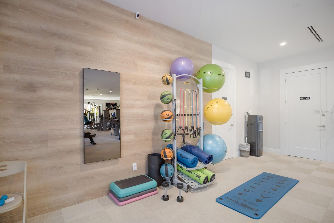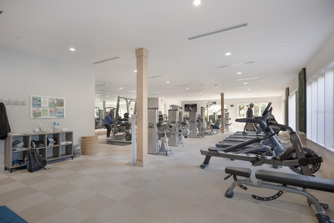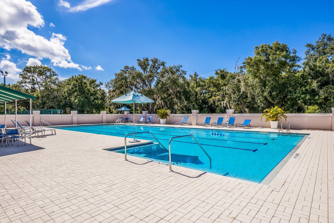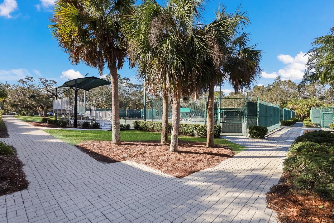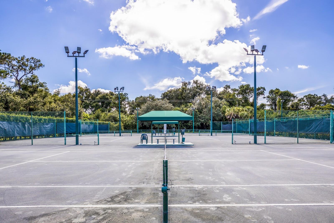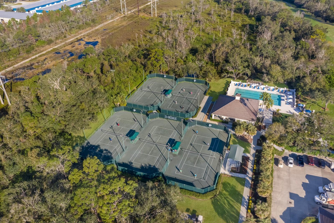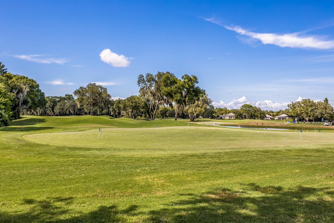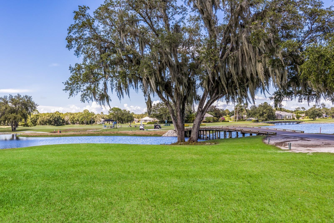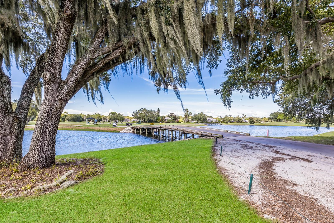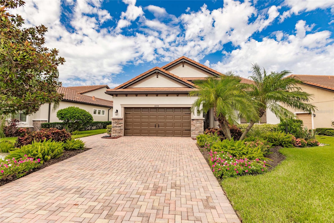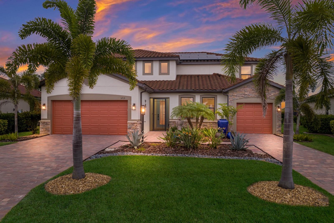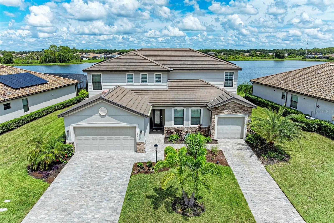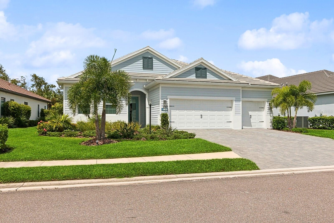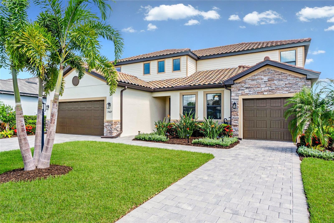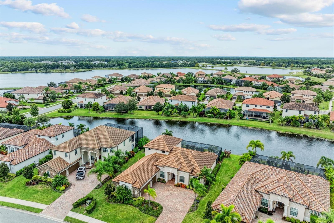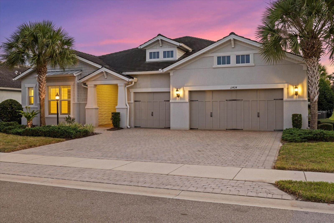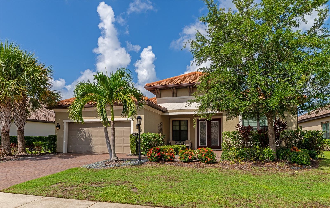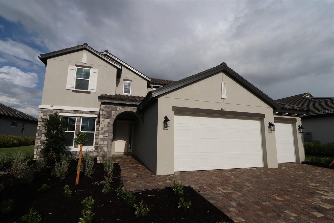Submit an Offer Now!
5232 88th Street E, BRADENTON, FL 34211
Property Photos
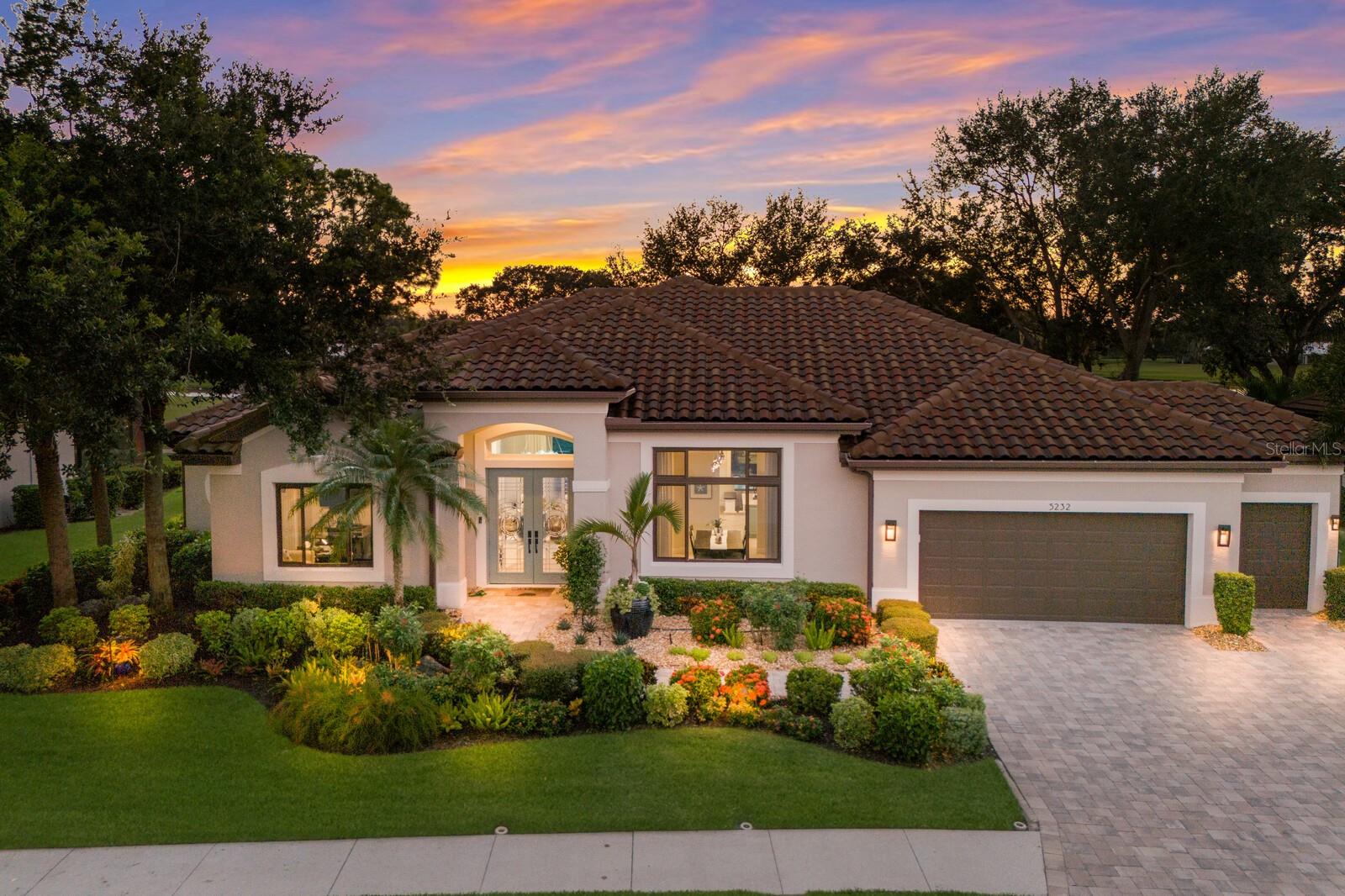
Priced at Only: $925,000
For more Information Call:
(352) 279-4408
Address: 5232 88th Street E, BRADENTON, FL 34211
Property Location and Similar Properties
- MLS#: A4624629 ( Residential )
- Street Address: 5232 88th Street E
- Viewed: 3
- Price: $925,000
- Price sqft: $278
- Waterfront: No
- Year Built: 2003
- Bldg sqft: 3324
- Bedrooms: 3
- Total Baths: 2
- Full Baths: 2
- Garage / Parking Spaces: 2
- Days On Market: 21
- Additional Information
- Geolocation: 27.4446 / -82.4477
- County: MANATEE
- City: BRADENTON
- Zipcode: 34211
- Subdivision: Rosedale 7
- Provided by: COMPASS FLORIDA LLC
- Contact: Debbie Judge
- 305-851-2820
- DMCA Notice
-
DescriptionThis is a home where comfortable luxury meets stunning views! This exquisite estate style residence features so many updates and upgrades, there are too many to list here. The highlights include a new roof (2019), a whole house generator (2018), and updated electrical (2017). The breathtaking landscaping, complete with new plantings and uplighting, enhances the outdoor charm, while hurricane rated windows and new front doors provide security with astounding style. Inside, the completed reimagined and remodeled gourmet kitchen (2022) boasts slow close cabinetry, WiFi enabled GE Caf appliances, Taj Mahal Quartzite countertops, and a Franke granite workstation sink with Brizo smart faucets. Additional highlights include a tankless hot water heater, a resurfaced pool and hot tub, and a whole house water filtration system. The versatile third bedroom features a built in Murphy bed, making it ideal for an office or guest space. Enjoy timeless travertine floors in the main living areas and engineered hardwood in the bedrooms, complemented by an upgraded lanai featuring crown molding finishes, recessed lighting and a retractable awning. The spacious 2 car plus golf cart garage offers custom outdoor cabinetry and epoxy flooring. With breathtaking western facing views overlooking the third hole of the Rosedale Golf Course and a serene lake, this home is perfect for taking in picturesque sunsets. Rosedales master HOA includes 2 manned gates, care for the common area/lakes/roads, internet, cable, common area taxes and mailboxes. Rosedale is close to it all including downtown Bradenton, Sarasota, St. Pete or Tampa and is a gated community offering a lock and leave flexibility for seasonal residents, 2 dog parks, and an active lifestyle. Membership at the Golf & Country Club is optional in this area of Rosedale, but highly coveted. The club offers a variety of activities including five lighted Har Tru tennis courts, an 18 hole championship golf course, a Junior size Olympic swimming pool and a state of the art wellness center. The recently modernized clubhouse offers a dining room, lounge and bistro patio with an extensive menu and friendly members.
Payment Calculator
- Principal & Interest -
- Property Tax $
- Home Insurance $
- HOA Fees $
- Monthly -
Features
Building and Construction
- Covered Spaces: 0.00
- Exterior Features: Awning(s), Garden, Hurricane Shutters, Irrigation System, Lighting, Rain Gutters, Sidewalk, Sliding Doors
- Flooring: Hardwood, Travertine
- Living Area: 2354.00
- Roof: Tile
Land Information
- Lot Features: On Golf Course
Garage and Parking
- Garage Spaces: 2.00
- Open Parking Spaces: 0.00
- Parking Features: Garage Door Opener, Golf Cart Garage, Oversized
Eco-Communities
- Pool Features: In Ground, Salt Water
- Water Source: Public
Utilities
- Carport Spaces: 0.00
- Cooling: Central Air
- Heating: Natural Gas
- Pets Allowed: Number Limit
- Sewer: Public Sewer
- Utilities: BB/HS Internet Available, Cable Connected, Electricity Connected, Natural Gas Connected, Sewer Connected, Underground Utilities, Water Connected
Amenities
- Association Amenities: Cable TV
Finance and Tax Information
- Home Owners Association Fee Includes: Guard - 24 Hour, Cable TV, Common Area Taxes, Insurance, Internet, Private Road
- Home Owners Association Fee: 0.00
- Insurance Expense: 0.00
- Net Operating Income: 0.00
- Other Expense: 0.00
- Tax Year: 2023
Other Features
- Appliances: Convection Oven, Dishwasher, Disposal, Dryer, Gas Water Heater, Ice Maker, Microwave, Range, Range Hood, Refrigerator, Tankless Water Heater, Washer, Water Filtration System, Wine Refrigerator
- Association Name: Christine Farnham
- Association Phone: (941) 348-2912
- Country: US
- Interior Features: Ceiling Fans(s), Crown Molding, Dry Bar, Eat-in Kitchen, High Ceilings, Open Floorplan, Primary Bedroom Main Floor, Split Bedroom, Walk-In Closet(s), Window Treatments
- Legal Description: LOT B-39 ROSEDALE 7, A SUB (PB 29/43) TOGETHER WITH A PORTION OF ROSEDALE 4, A GOLF COURSE (PB 29/50); SD PORTION BEING MORE PART DESC AS FOLL: BEG AT THE MOST NWLY COR OF LOT B-39, ROSEDALE 7, A SUB (PB29/43); TH N 89 DEG 37 MIN 04 SEC REPLACE "E" WITH "W" A DIST OF 2.04 FT; TH S 02 DEG 59 MIN 09 SEC E, A DIST OF 108.48 FT; TH N 85 DEG 06 MIN 00 SEC E, A DIST OF
- Levels: One
- Area Major: 34211 - Bradenton/Lakewood Ranch Area
- Occupant Type: Owner
- Parcel Number: 1730827669
- View: Golf Course, Water
- Zoning Code: PDR/WP
Similar Properties
Nearby Subdivisions
Arbor Grande
Aurora At Lakewood Ranch
Aurora Sub
Avaunce
Bridgewater Ph Ii At Lakewood
Bridgewater Ph Iii At Lakewood
Central Park Ph B1
Central Park Subphase A1a
Central Park Subphase A1b
Central Park Subphase A2a
Central Park Subphase D1aa
Central Park Subphase D1ba D2
Central Park Subphase D1bb D2a
Central Park Subphase G1c
Cresswind Ph I Subph A B
Eagle Trace
Eagle Trace Ph Iiaa
Eagle Trace Ph Iic
Eagle Trace Ph Iiia
Grand Oaks At Panther Ridge
Harmony At Lakewood Ranch Ph I
Indigo Ph Ii Iii
Indigo Ph Iv V
Indigo Ph Vi Subphase 6a 6b 6
Indigo Ph Vi Subphase 6b 6c R
Indigo Ph Viii Subph 8a 8b 8c
Lakewood Park
Lakewood Ranch Solera Ph Ia I
Lakewood Ranch Solera Ph Ic I
Lorraine Lakes
Lorraine Lakes Ph I
Lorraine Lakes Ph Iia
Lorraine Lakes Ph Iib1 Iib2
Lorraine Lakes Ph Iib3 Iic
Mallory Park Ph I A C E
Mallory Park Ph Ii Subph A Rep
Mallory Park Ph Ii Subph B
Mallory Park Ph Ii Subph C D
Maple Grove Estates
Palisades Ph Ii
Panther Ridge
Park East At Azario Ph I Subph
Polo Run Ph Ia Ib
Polo Run Ph Iia Iib
Polo Run Ph Iic Iid Iie
Pomello Park
Rolling Acres
Rosedale 11
Rosedale 3
Rosedale 5
Rosedale 6a
Rosedale 7
Rosedale Add Ph I
Rosedale Add Ph Ii
Rosedale Highlands Subphase B
Sapphire Point Ph I Ii Subph
Sapphire Point Ph Iiia
Serenity Creek Rep Of Tr N
Solera At Lakewood Ranch
Solera At Lakewood Ranch Ph Ii
Star Farms
Star Farms At Lakewood Ranch
Star Farms Ph Iv Subph D E
Sweetwater At Lakewood Ranch
Sweetwater At Lakewood Ranch P
Sweetwater In Lakewood Ranch
Sweetwater Villas At Lakewood
Woodleaf Hammock
Woodleaf Hammock Ph I



