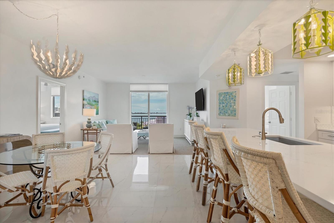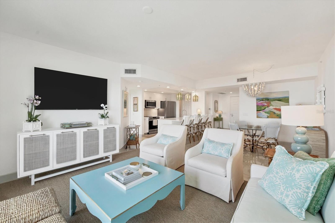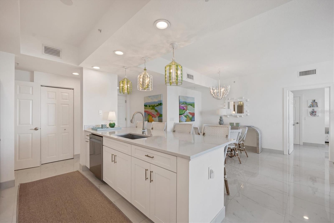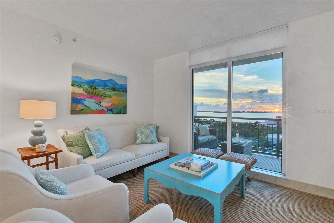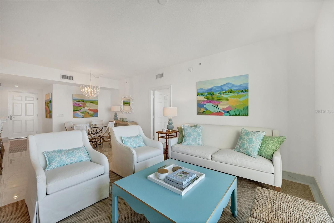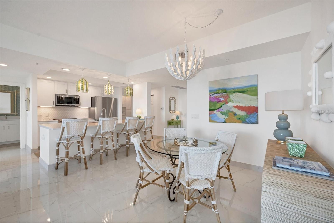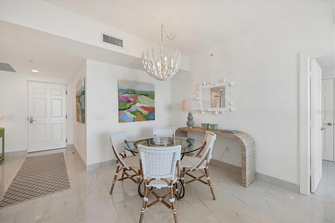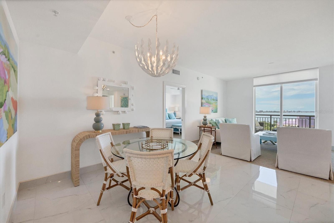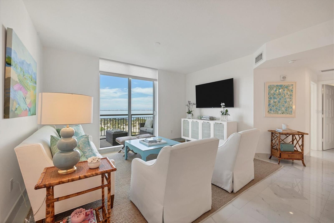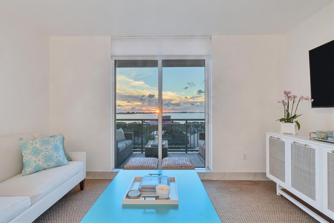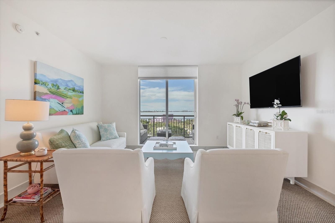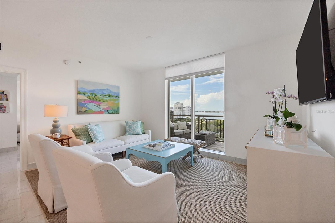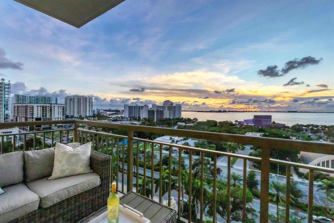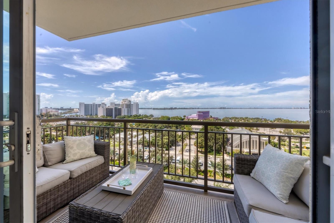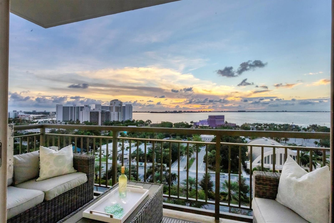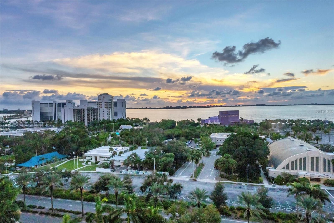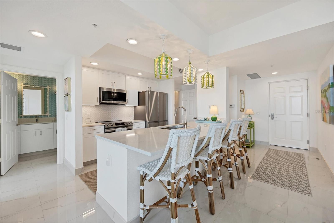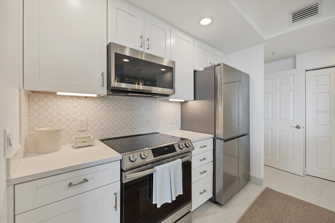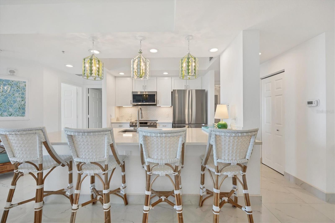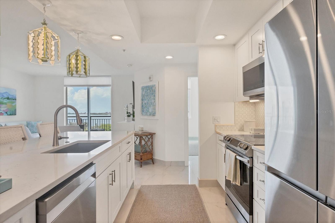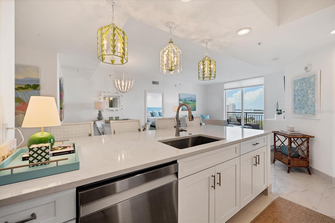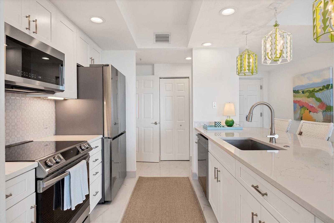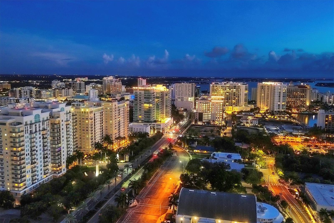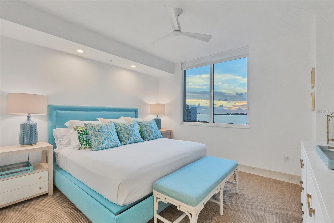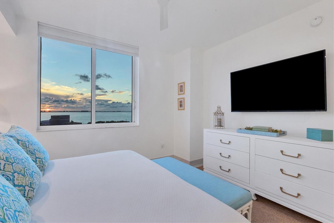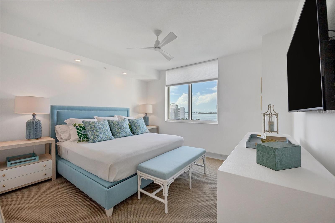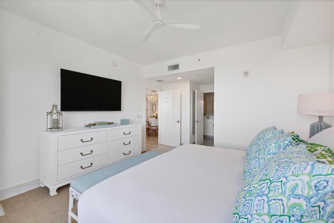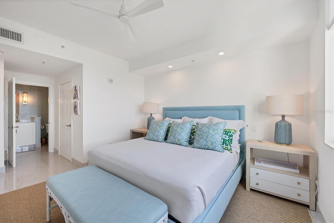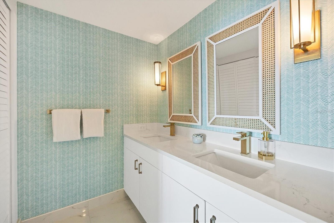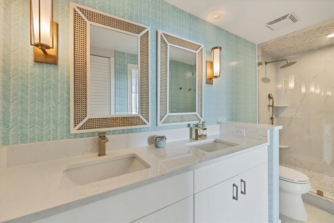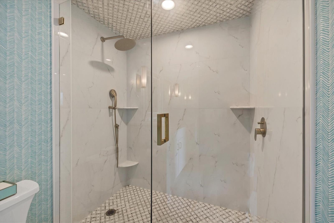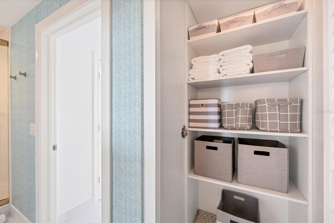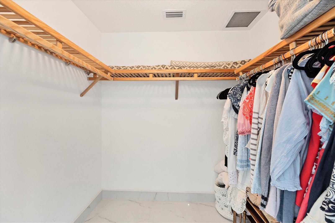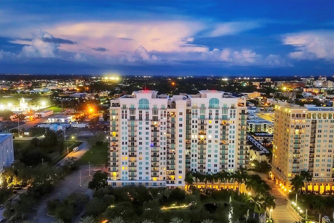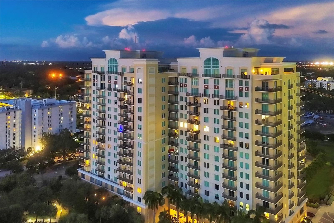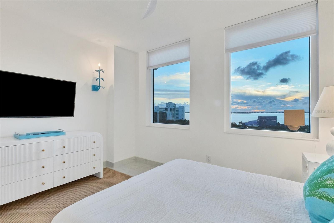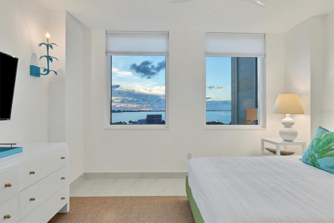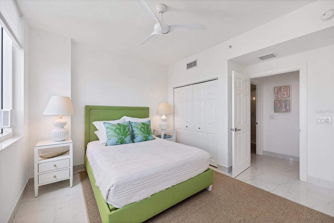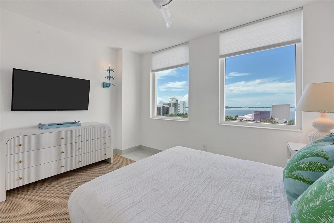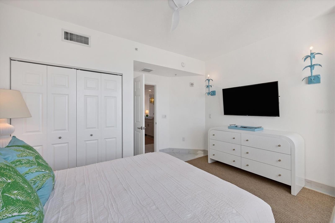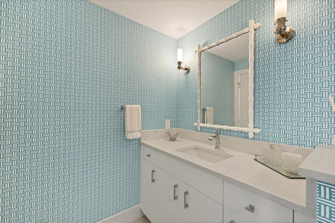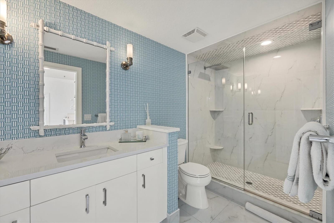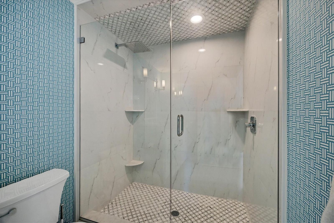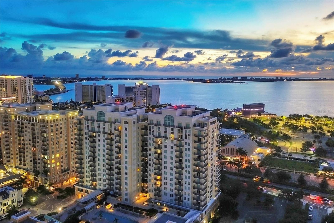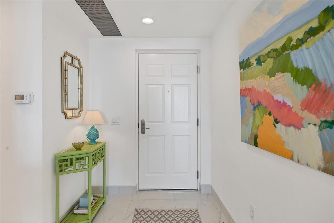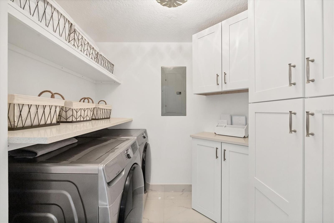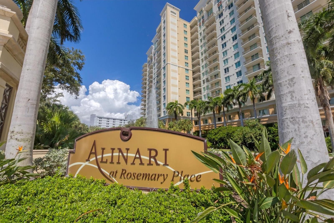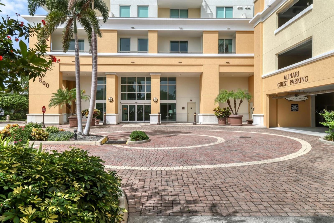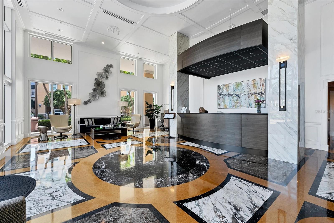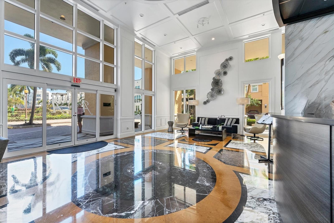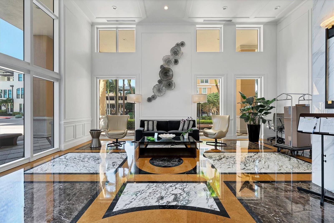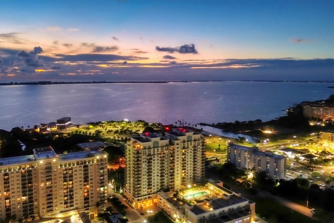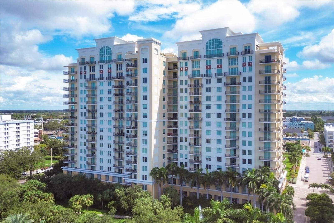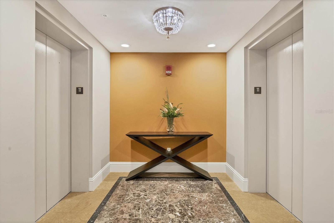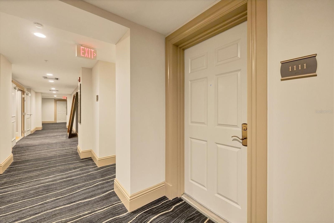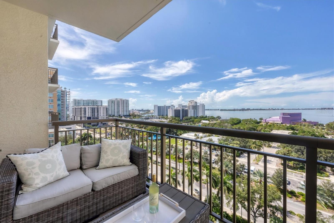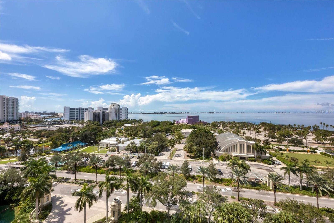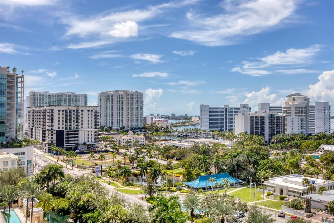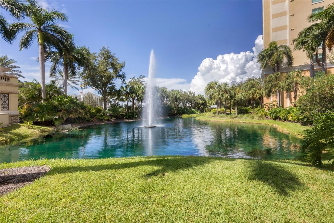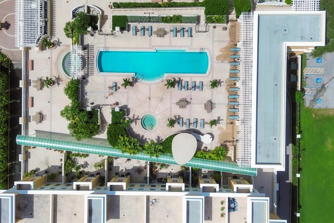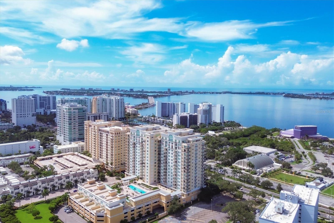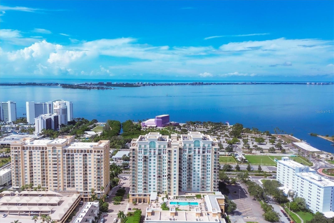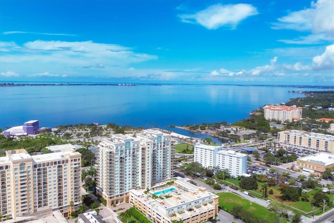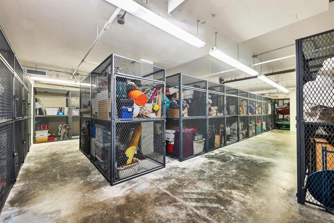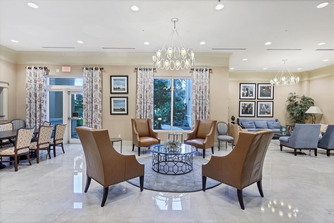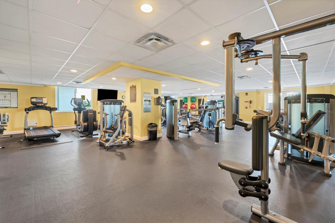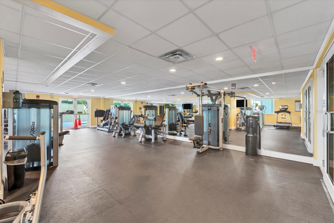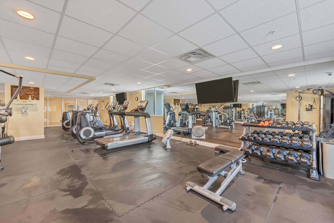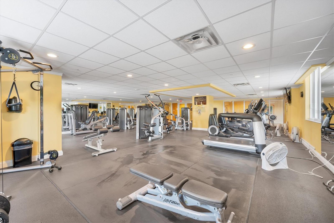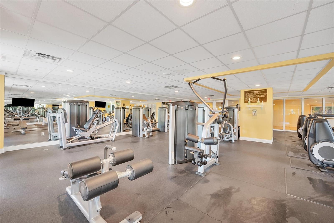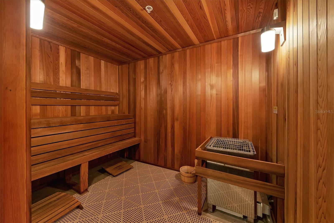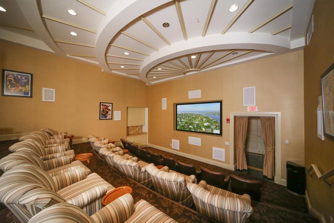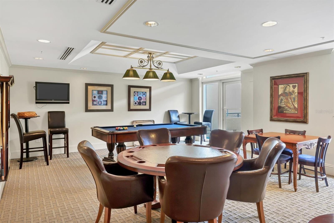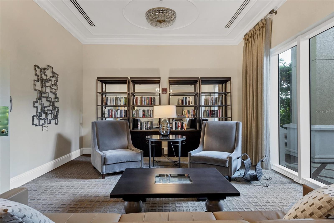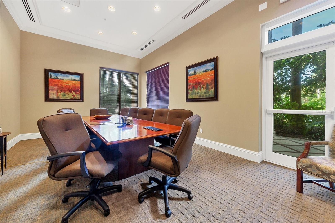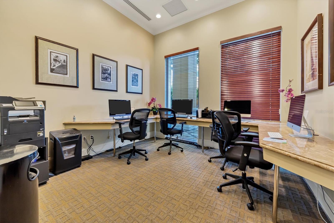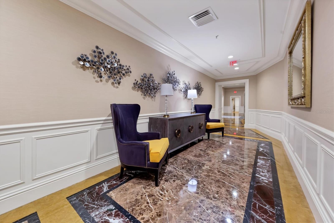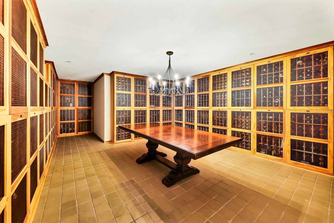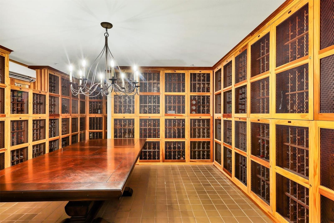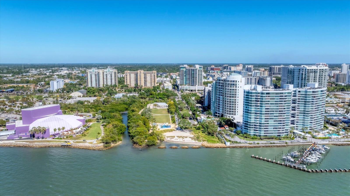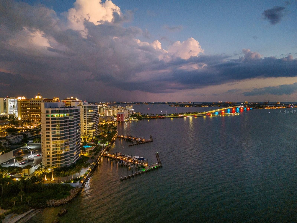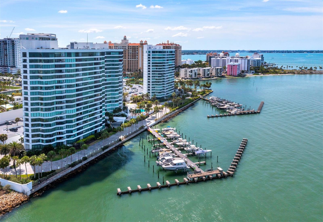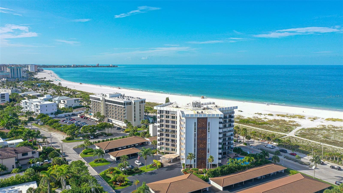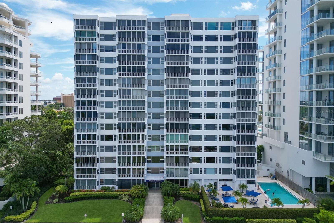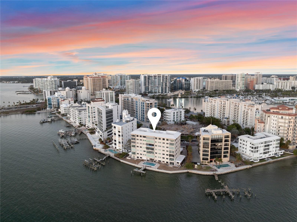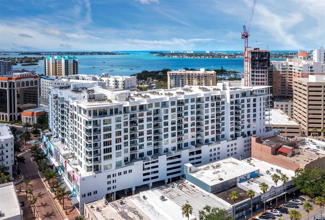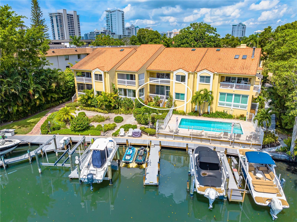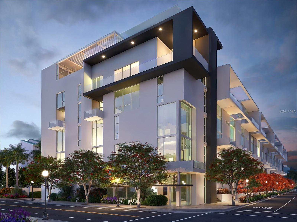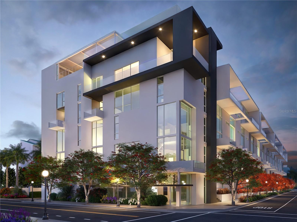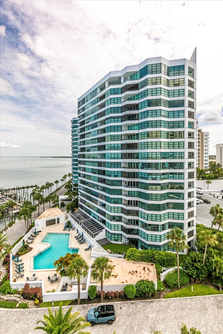Submit an Offer Now!
800 Tamiami Trail 1111, SARASOTA, FL 34236
Property Photos
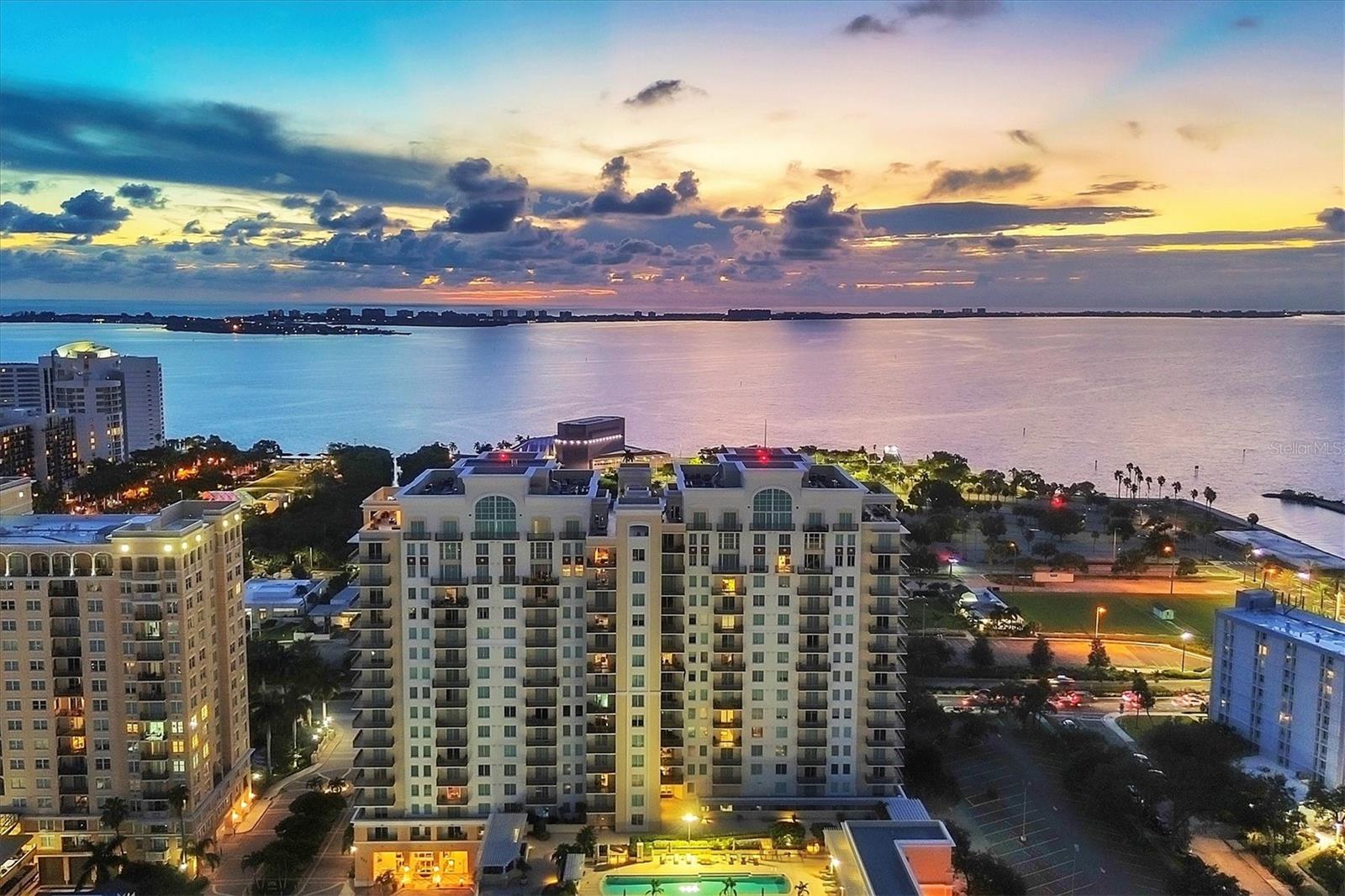
Priced at Only: $1,299,000
For more Information Call:
(352) 279-4408
Address: 800 Tamiami Trail 1111, SARASOTA, FL 34236
Property Location and Similar Properties
- MLS#: A4625324 ( Residential )
- Street Address: 800 Tamiami Trail 1111
- Viewed: 15
- Price: $1,299,000
- Price sqft: $921
- Waterfront: Yes
- Wateraccess: Yes
- Waterfront Type: Bay/Harbor,Gulf/Ocean to Bay,Intracoastal Waterway
- Year Built: 2007
- Bldg sqft: 1411
- Bedrooms: 2
- Total Baths: 2
- Full Baths: 2
- Garage / Parking Spaces: 2
- Days On Market: 78
- Additional Information
- Geolocation: 27.3431 / -82.5459
- County: SARASOTA
- City: SARASOTA
- Zipcode: 34236
- Elementary School: Alta Vista
- Middle School: Booker
- High School: Booker
- Provided by: PREMIER SOTHEBYS INTL REALTY
- Contact: Valerie Green
- 941-364-4000
- DMCA Notice
-
DescriptionImmerse yourself with coastal luxury in this spectacularly designed two bedroom, two bath unit in downtown Sarasota. Nearly every surface has been artistically modernized to provide supreme elegance, comfort and functionality. As you step inside, you will be immediately greeted by the bright interior and open floor plan. The sunlight reflects beautifully off the porcelain tile throughout the unit and almost exudes the ambiance that you are walking amongst the clouds, although on the 11th floor. The beautiful porcelain tile is utilized as the baseboards throughout your unit, elevating the look and makes cleaning effortless. Every detail has been accounted for and no expense has been spared when designing your future home. The stately Samsung stainless steel appliance package in the kitchen and laundry room complements the overall atmosphere. The primary bedroom has impeccable views of Sarasota Bay, a large walk in closet and an en suite bath. The primary bath is absolutely gorgeous, functional, custom designed and unique to the building's original floor plan design. The primary bath has a large walk in shower and a large linen/storage closet which is commonly sought after with condominium living. Your second bedroom is equally large and has two windows that capture views of Sarasota Bay and the Ringling Bridge. No detail has been spared. The laundry room has a beautiful set of built in cabinetry and a gorgeous lighting fixture. Living here means that you will enjoy the most amazing sunsets on the west coast of Florida! When it comes to selecting your next building to call home, understand that Alinari truly has all the amenities and security that you would want in a Florida condominium building. Beyond the unit itself, Alinari offers a wealth of amenities. Residents of this stunning 18 story condominium high rise enjoy lovely plazas, fountains and modern resort style perks. The building is completely secure with key card entry and 24 hour front desk services, including an overnight guard. The building is in flood zone X and outside the floodplain. Alinari is designed like a fortress and was constructed with reinforced concrete beams, has been fireproofed, and was built on pilings that were drilled deep into the ground for extra added stability and security. The lobby and guest parking spaces are elevated 17 feet above from the base sea level. This unit enjoys two assigned parking spaces (one on the third floor garage and one on the first floor garage), which means your vehicles will be secured and elevated over 30 feet from sea level. From a grand entrance and an impressive lobby to concierge services, on site management, secured parking, a clubroom, business center, fitness center and even a resident theater, every need is catered to. The location couldn't be better. In an Italian villa inspired building, Alinari is in the heart of Sarasota's cultural district. You'll have access to all social events the city has to offer. Don't miss out on this opportunity to experience the epitome of downtown Sarasota living.
Payment Calculator
- Principal & Interest -
- Property Tax $
- Home Insurance $
- HOA Fees $
- Monthly -
Features
Building and Construction
- Covered Spaces: 0.00
- Exterior Features: Balcony, Dog Run, Lighting, Outdoor Grill, Outdoor Shower, Sidewalk, Sliding Doors, Storage
- Flooring: Marble
- Living Area: 1323.00
- Roof: Concrete
Land Information
- Lot Features: City Limits, Near Marina, Near Public Transit, Sidewalk, Street Brick, Paved, Private
School Information
- High School: Booker High
- Middle School: Booker Middle
- School Elementary: Alta Vista Elementary
Garage and Parking
- Garage Spaces: 2.00
- Open Parking Spaces: 0.00
- Parking Features: Assigned, Electric Vehicle Charging Station(s), Garage Door Opener, Garage Faces Rear, Guest
Eco-Communities
- Pool Features: Heated, In Ground, Lap, Lighting, Outside Bath Access
- Water Source: Public
Utilities
- Carport Spaces: 0.00
- Cooling: Central Air
- Heating: Central, Electric
- Pets Allowed: Cats OK, Dogs OK, Yes
- Sewer: Public Sewer
- Utilities: Cable Connected, Electricity Connected, Public, Sewer Connected, Street Lights, Water Connected
Amenities
- Association Amenities: Cable TV, Clubhouse, Elevator(s), Fitness Center, Lobby Key Required, Maintenance, Park, Pool, Recreation Facilities, Sauna, Security, Spa/Hot Tub, Storage
Finance and Tax Information
- Home Owners Association Fee Includes: Guard - 24 Hour, Cable TV, Common Area Taxes, Pool, Electricity, Escrow Reserves Fund, Fidelity Bond, Insurance, Maintenance Structure, Maintenance Grounds, Maintenance, Management, Pest Control, Private Road, Recreational Facilities, Security, Sewer, Trash, Water
- Home Owners Association Fee: 3874.00
- Insurance Expense: 0.00
- Net Operating Income: 0.00
- Other Expense: 0.00
- Tax Year: 2023
Other Features
- Appliances: Dishwasher, Disposal, Dryer, Microwave, Range, Refrigerator, Washer
- Association Name: Connie Bittle
- Association Phone: 941-363-7772
- Country: US
- Interior Features: Ceiling Fans(s), Eat-in Kitchen, Kitchen/Family Room Combo, Living Room/Dining Room Combo, Open Floorplan, Split Bedroom, Stone Counters, Thermostat, Window Treatments
- Legal Description: UNIT 1111, ALINARI
- Levels: One
- Area Major: 34236 - Sarasota
- Occupant Type: Owner
- Parcel Number: 2026053140
- Style: Mediterranean
- Unit Number: 1111
- View: Park/Greenbelt, Water
- Views: 15
- Zoning Code: DTB
Similar Properties
Nearby Subdivisions
1350 Main Residential
1500 State
1500 State Street
332 Cocoanut
332 Cocoanut Condominium
5th Central Condo
625 The Palm
7 One One Palm
Alta Mer
Aqua
Bay Plaza
Bay Point Apts
Bayou House Apts
Bays Bluff Atps Sec 1
Bayso Sarasota
Beau Ciel
Blvd Sarasota
Burns Court Enclave
Central Park
Central Park Sec 2 Ph 1
Central Park Sec 2 Phase 1
Citrus Square Ph 1
Cityscape At Courthouse Centre
Collage On 5th
Condo On The Bay Tower 2
Condo On The Bay Tower I
Condo On The Bay Tower Ii
Condominiumsorange Club
Embassy House
En Pointe
Essex House
Evolution
Frances Carlton
Golden Gate Point
Gulfstream Towers
Harbor House West
Hudson Crossing
Hudson Landings
Kingston Arms
L Elegance On Lido Beach
La Bellasara
Lawrence Pointe Ii
Lido Beach Club
Lido Dorset
Lido Harbour South
Lido Harbour Towers
Lido Regency
Lido Royale
Lido Surf Sand
Lido Towers
Mark Sarasota Condo
Marquee En Ville
One Hundred Central
One Park Residences
One Watergate
Orange One
Orchid Beach Club Residences
Palazzi Al Mare
Peninsula Sarasota
Plaza At 05 Points Residences
Plaza At Five Points
Plaza At Five Points Residence
Regency House
Ritz Carlton Residences
Ritzcarlton Residences Sarasot
Rivo At Ringling
Rosemary Park
Rosewood Residences Lido Key
Royal St Andrew
Sarabande
Sarasota Harbor
Sarasota Harbor East
Six88 Sarasota
Sota
St Armand Towers
St Armand Towers North
The 101 Condominium Dolphin T
The 101 Condominiumdolphin Tow
The 101 Fka Dolphin Tower
The Beach Residences
The Blvd Sarasota
The Collection
The Demarcay
The Gallery Sarasota
The Owen Golden Gate Point
The Presidential
The Residences
The Tower Residences
Villa Ballada
Vista Bay Point
Vue Sarasota Bay
Zahrada 2
Zahrada I



