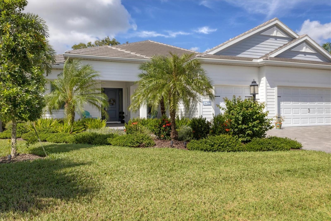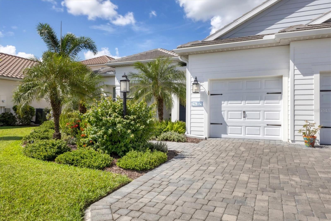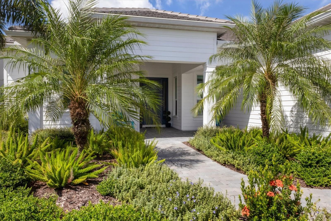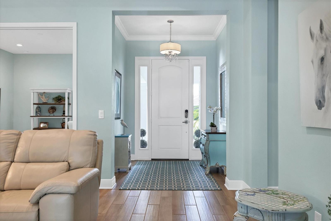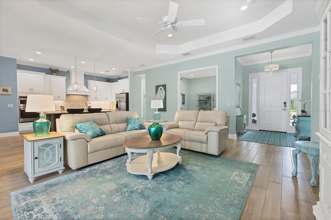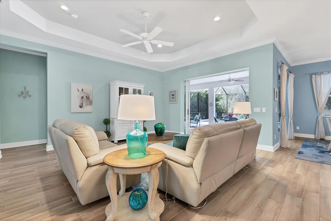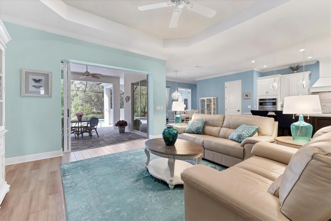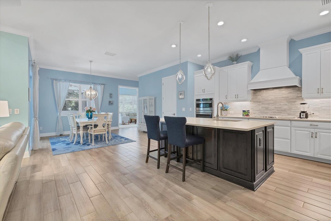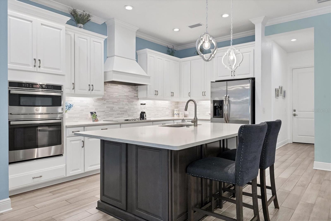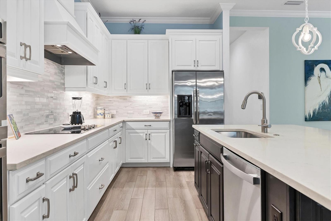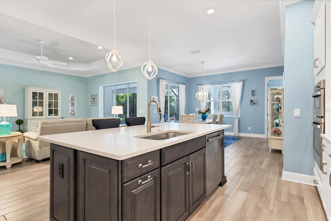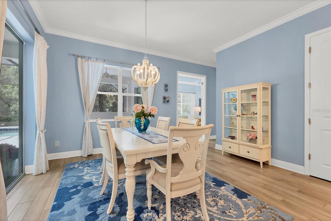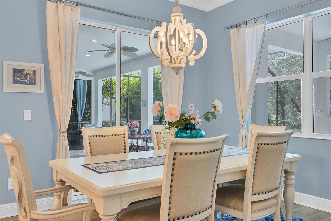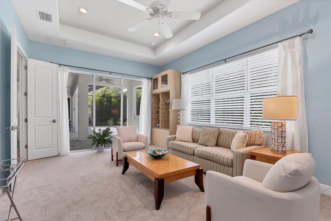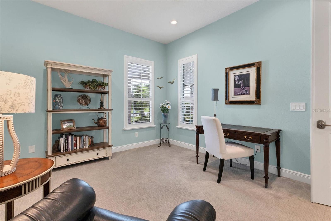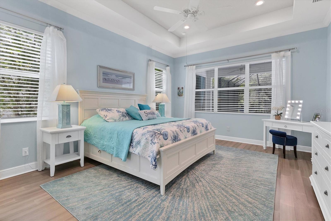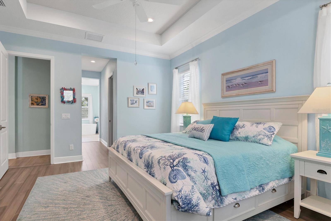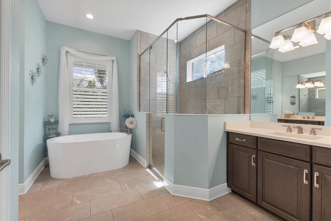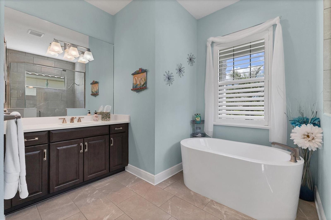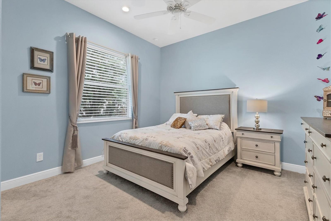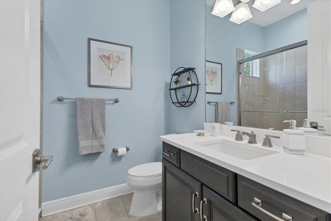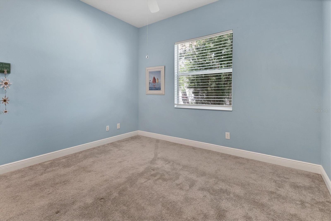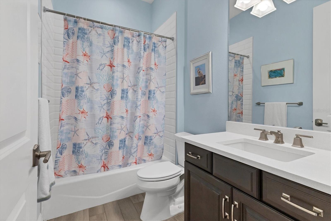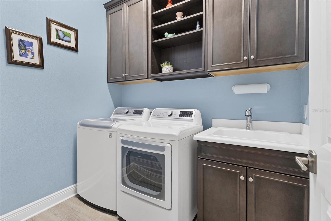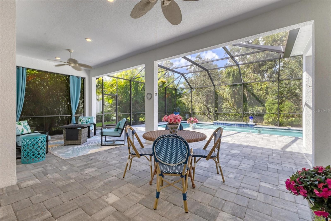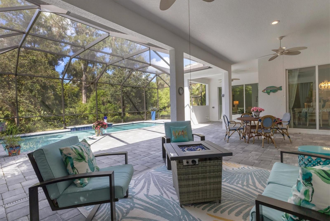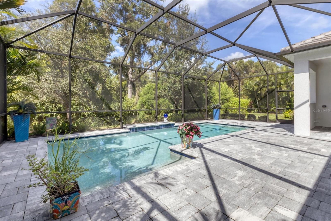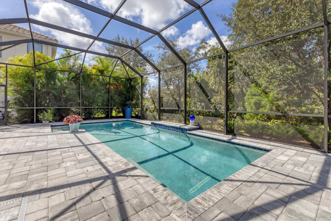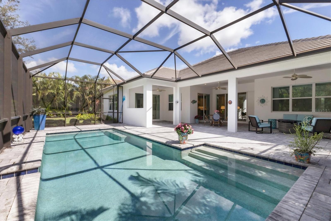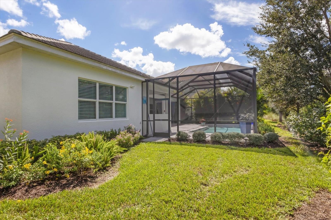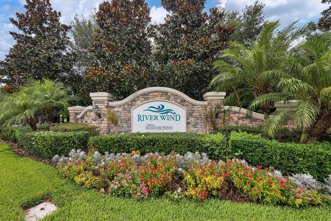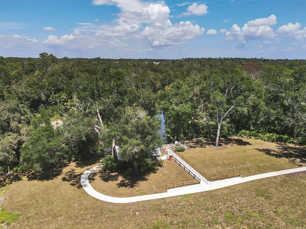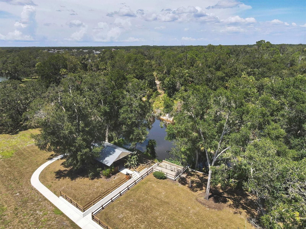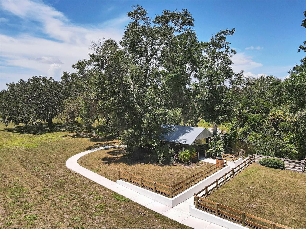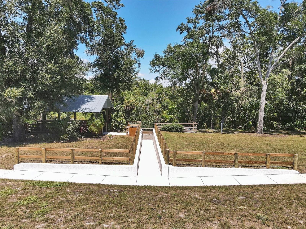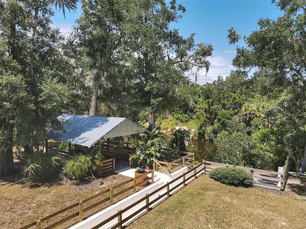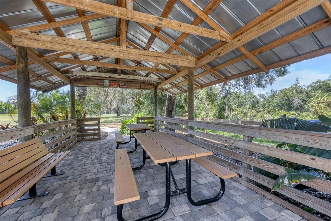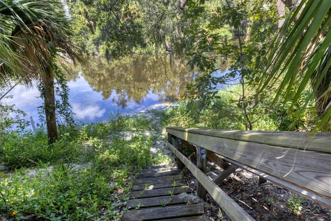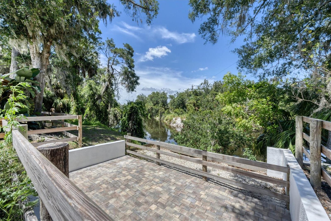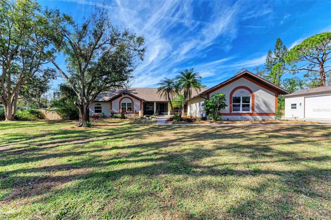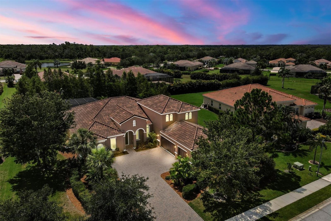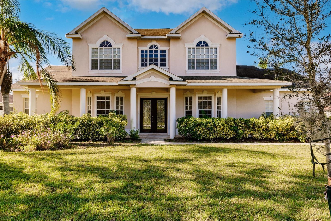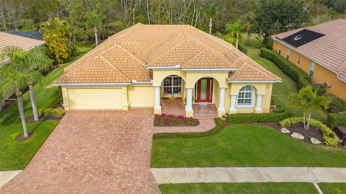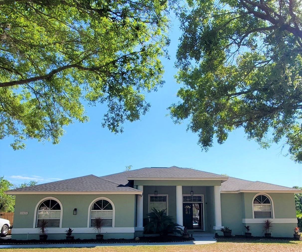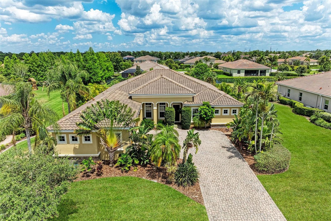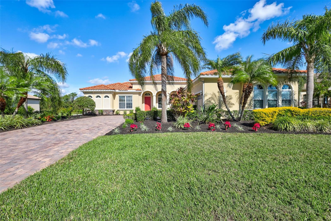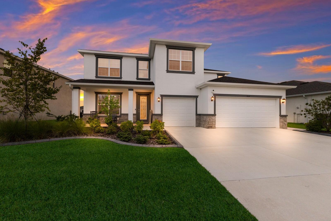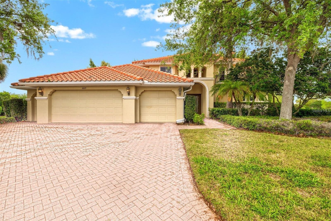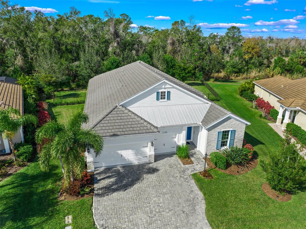Submit an Offer Now!
1025 River Wind Circle, BRADENTON, FL 34212
Property Photos
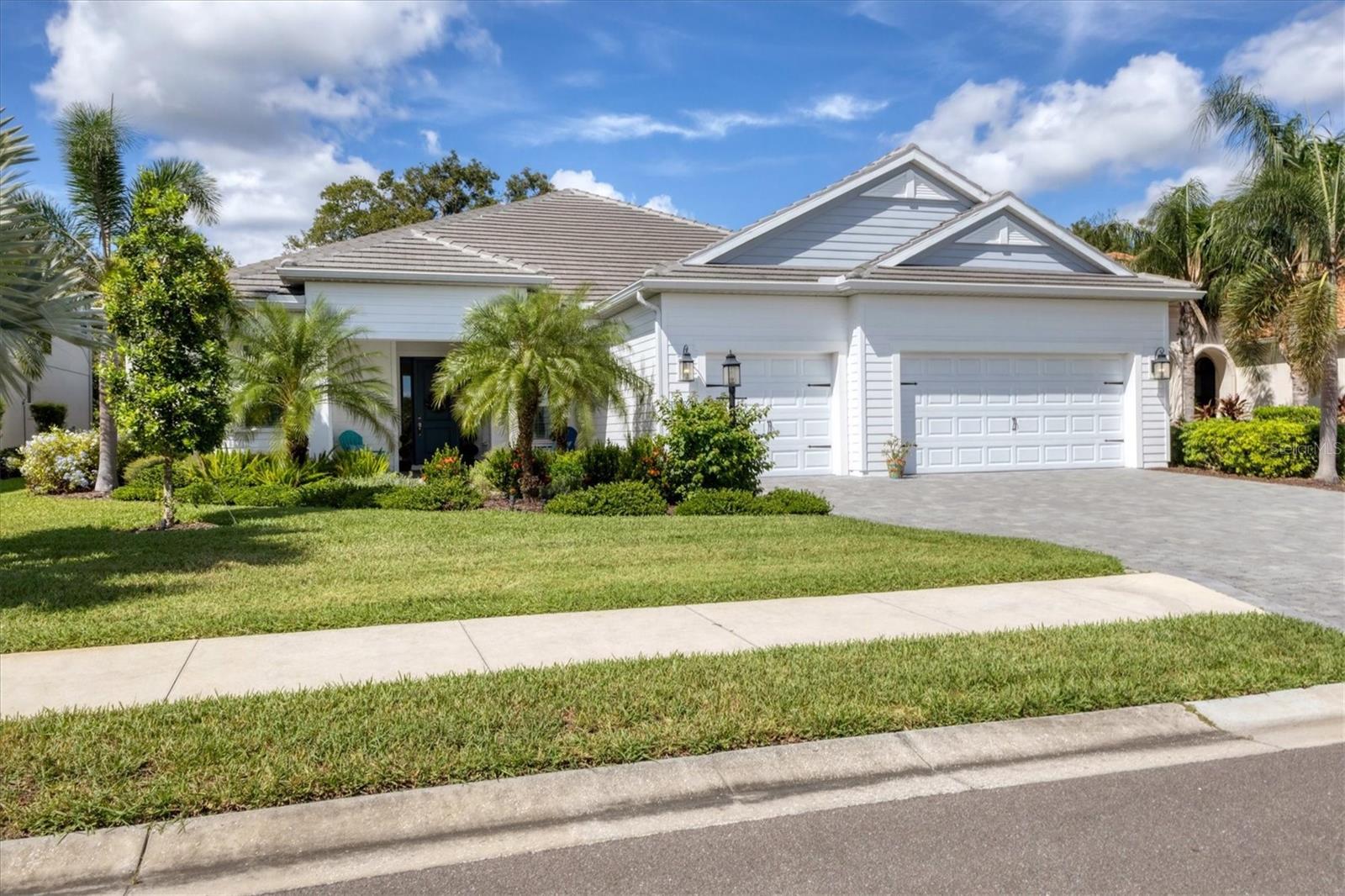
Priced at Only: $838,900
For more Information Call:
(352) 279-4408
Address: 1025 River Wind Circle, BRADENTON, FL 34212
Property Location and Similar Properties
- MLS#: A4625746 ( Residential )
- Street Address: 1025 River Wind Circle
- Viewed: 17
- Price: $838,900
- Price sqft: $204
- Waterfront: No
- Year Built: 2021
- Bldg sqft: 4105
- Bedrooms: 3
- Total Baths: 3
- Full Baths: 3
- Garage / Parking Spaces: 3
- Days On Market: 86
- Additional Information
- Geolocation: 27.5151 / -82.3759
- County: MANATEE
- City: BRADENTON
- Zipcode: 34212
- Subdivision: River Wind
- Elementary School: Gene Witt Elementary
- Provided by: FINE PROPERTIES
- Contact: Kathy Carpenter
- 941-782-0000

- DMCA Notice
-
DescriptionHigh and dry! Welcome to River Wind. A beautiful Neal Communities " Signature built" home located in Manatee County a few miles east of I75 off of SR64. This boutique neighborhood of only 62 homes features a gated entrance alongside the Manatee River yet approx. 30 ft above sea level. Newer home (2021), neighborhood complete, no construction site/noise to deal with, high quality build, solid concrete construction with clay tile roofs offer wonderful security when in a high storm. This home is the coveted Carmel model featuring a spacious open floor plan, 3 bedrooms, 3 full baths,....all in their own wing of the home, an office and an additional bonus room large enough to furnish as a game room, music room, additional office or whatever your heart desires. The open floor plan features a kitchen with solid white wood cabinets with stone countertops with large island seating, an adjacent dining room, and an accommodating great room for everyone's entertaining pleasure! Separate laundry room and an attached 3 car garage complete the interior of this home. BUT, there's more,... this homes backyard covered screened lanai space is a dream. Dining area, living area as well as grilling area are all under the same roof plus a wonderful saltwater heated pool and plenty of lounge space is waiting for its new owners. Private, wooded backyard view makes you feel like you're always on vacation! Community amenities include 24/7 security monitored gated entrance, walking trails, tiki hut for entertaining, an overlook deck to view the river and a stairway to launch a kayak should you choose to enjoy. Also,...no CDD fees for this community! Convenient to all shopping,... the UTC Mall, Lakewood Ranch downtown village, Ellenton outlets and of course just down the street from supermarkets and local businesses. Nearby beaches are just a short drive away for day adventures. This is truly a hidden gem of a home and neighborhood that anyone moving or living in Florida would want to view and own!
Payment Calculator
- Principal & Interest -
- Property Tax $
- Home Insurance $
- HOA Fees $
- Monthly -
Features
Building and Construction
- Builder Model: Carmel
- Builder Name: Neal Signature
- Covered Spaces: 0.00
- Exterior Features: Hurricane Shutters, Irrigation System, Sidewalk, Sliding Doors
- Flooring: Carpet, Ceramic Tile, Tile
- Living Area: 2690.00
- Roof: Tile
Property Information
- Property Condition: Completed
Land Information
- Lot Features: Conservation Area, Landscaped, Sidewalk, Paved, Private
School Information
- School Elementary: Gene Witt Elementary
Garage and Parking
- Garage Spaces: 3.00
- Open Parking Spaces: 0.00
- Parking Features: Driveway, Garage Door Opener
Eco-Communities
- Pool Features: Heated, In Ground, Salt Water
- Water Source: See Remarks
Utilities
- Carport Spaces: 0.00
- Cooling: Central Air
- Heating: Central, Electric, Exhaust Fan
- Pets Allowed: Yes
- Sewer: Public Sewer
- Utilities: BB/HS Internet Available, Cable Available, Electricity Connected, Public, Sewer Connected, Sprinkler Recycled, Underground Utilities, Water Connected
Finance and Tax Information
- Home Owners Association Fee: 690.00
- Insurance Expense: 0.00
- Net Operating Income: 0.00
- Other Expense: 0.00
- Tax Year: 2023
Other Features
- Appliances: Built-In Oven, Cooktop, Dishwasher, Disposal, Dryer, Electric Water Heater, Exhaust Fan, Ice Maker, Microwave, Range Hood, Refrigerator, Washer
- Association Name: Associa Gulf Coast
- Association Phone: 9412716850
- Country: US
- Interior Features: Ceiling Fans(s), Crown Molding, High Ceilings, Open Floorplan, Primary Bedroom Main Floor, Stone Counters, Thermostat, Tray Ceiling(s), Walk-In Closet(s), Window Treatments
- Legal Description: LOT 27 RIVER WIND SUBDIVISION, PI#5244.1335/9
- Levels: One
- Area Major: 34212 - Bradenton
- Occupant Type: Owner
- Parcel Number: 524413359
- Style: Coastal, Traditional
- View: Trees/Woods
- Views: 17
- Zoning Code: PDR
Similar Properties
Nearby Subdivisions
Coddington
Coddington Ph I
Copperlefe
Country Creek
Country Creek Ph I
Country Creek Ph Ii
Country Creek Ph Iii
Country Creek Sub Ph Iii
Country Meadows Ph Ii
Cypress Creek Estates
Del Tierra Ph I
Del Tierra Ph Ii
Del Tierra Ph Iii
Del Tierra Ph Iva
Gates Creek
Greenfield Plantation
Greenfield Plantation Ph I
Greyhawk Landing
Greyhawk Landing Ph 2
Greyhawk Landing Ph 3
Greyhawk Landing West Ph Ii
Greyhawk Landing West Ph Iva
Greyhawk Landing West Ph Va
Greyhawk Landing West Ph Vb
Hagle Park
Hagle Park 1st Addition
Heritage Harbour
Heritage Harbour River Strand
Heritage Harbour Subphase E
Heritage Harbour Subphase F
Heritage Harbour Subphase J
Hidden Oaks
Hillwood Preserve
Lighthouse Cove
Lighthouse Cove At Heritage Ha
Mill Creek Ph I
Mill Creek Ph Ii
Mill Creek Ph V
Mill Creek Ph V B
Mill Creek Ph Vb
Mill Creek Ph Vi
Mill Creek Ph Viia
Not Applicable
Old Grove At Greenfield Ph Iii
Planters Manor At Greenfield P
River Strand
River Strand Heritage Harbour
River Strandheritage Harbour S
River Wind
Riverside Preserve
Riverside Preserve Ph 1
Riverside Preserve Ph Ii
Rye Wilderness
Rye Wilderness Estates Ph Iii
Rye Wilderness Estates Phase I
Stoneybrook At Heritage Harbou
Watercolor Place
Watercolor Place I
Waterlefe
Waterlefe Golf River Club
Winding River



