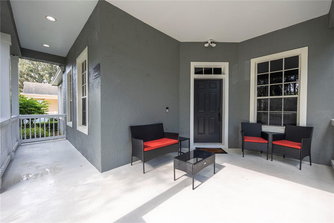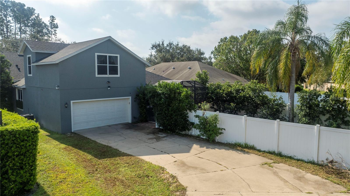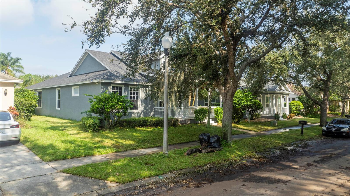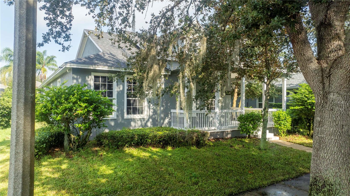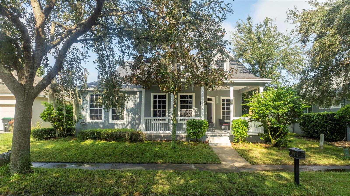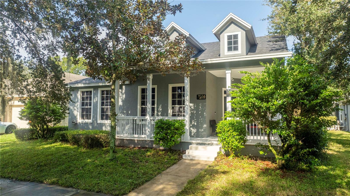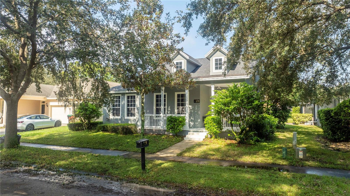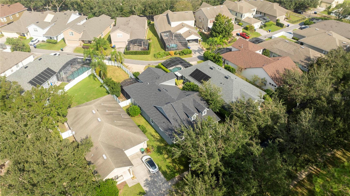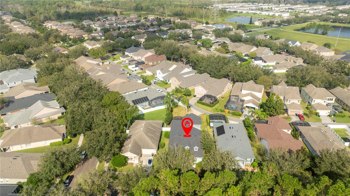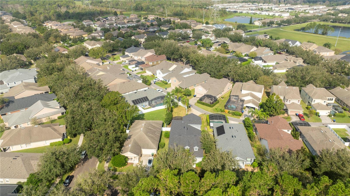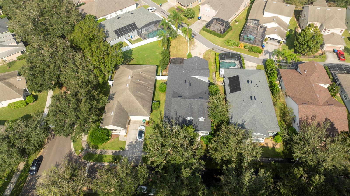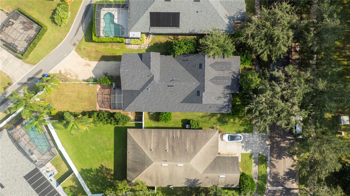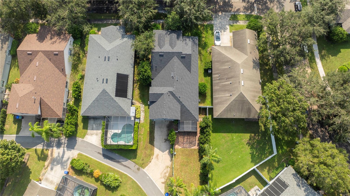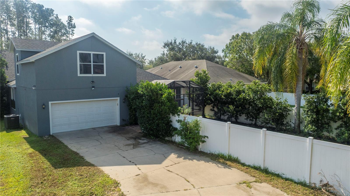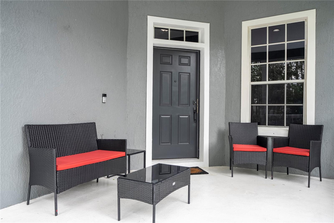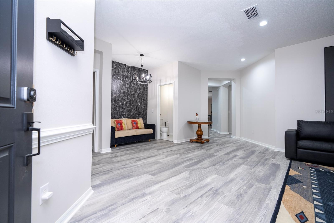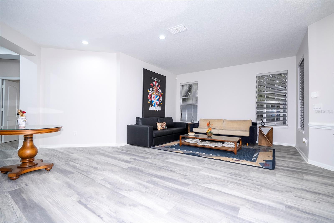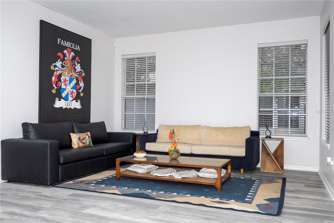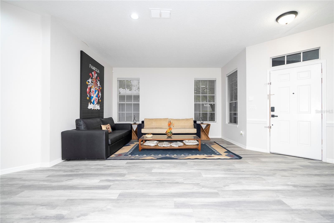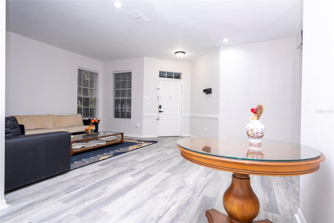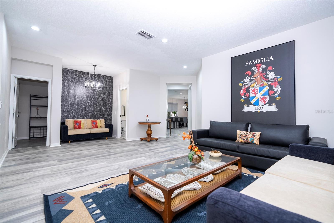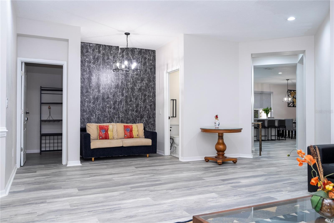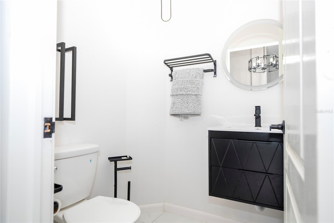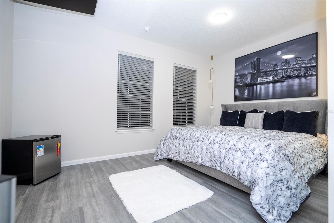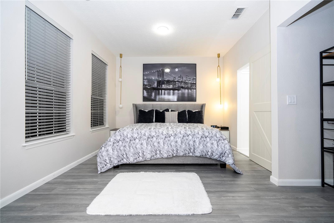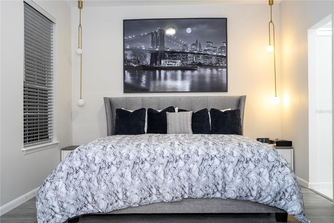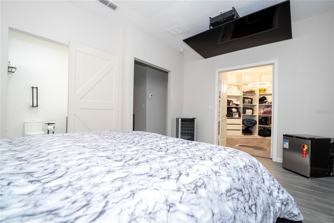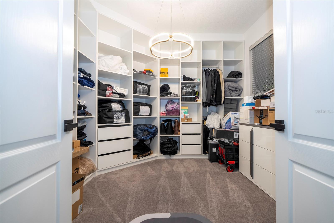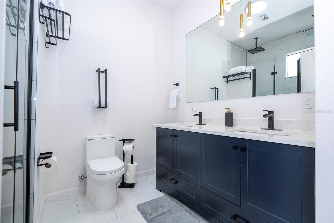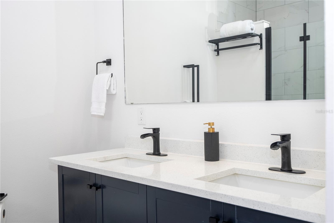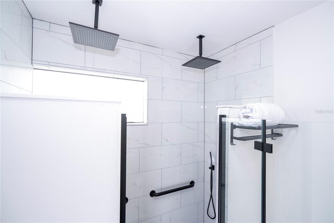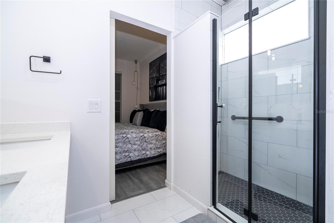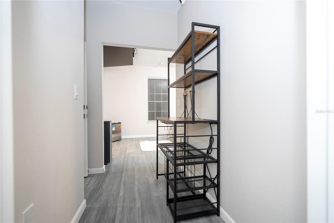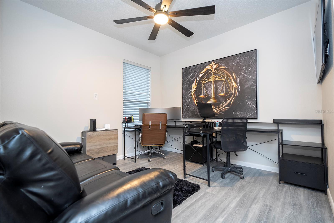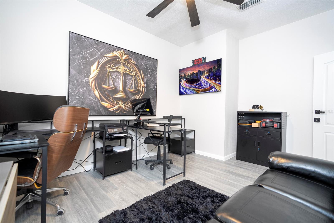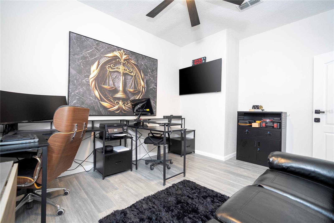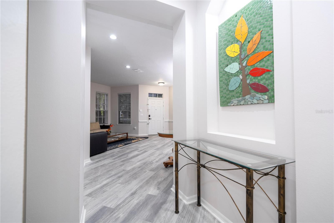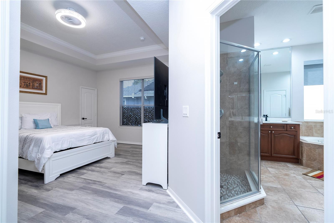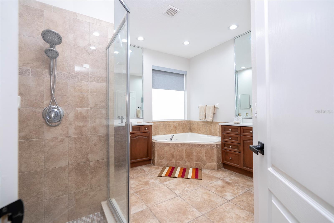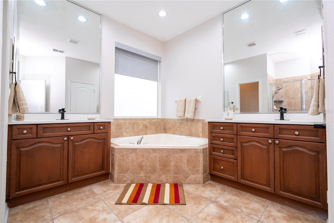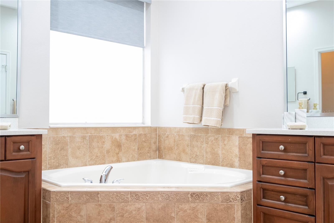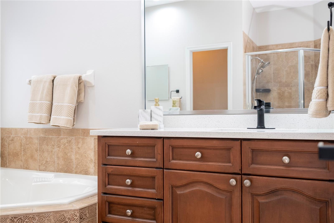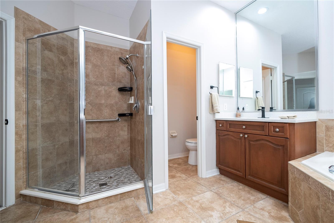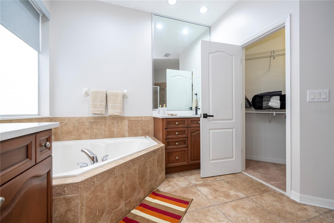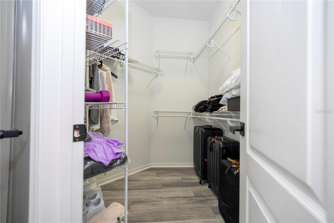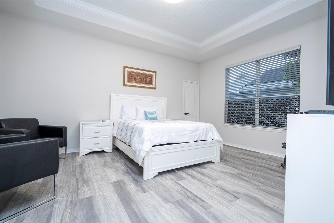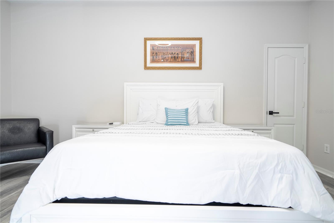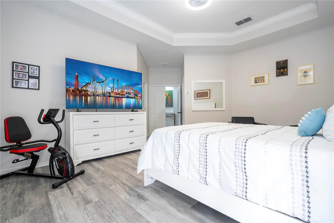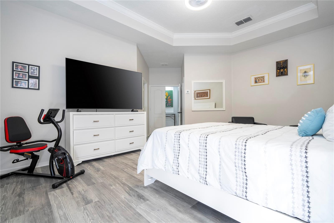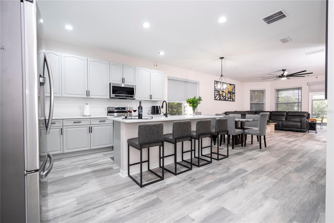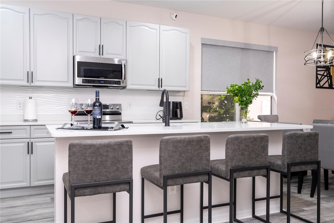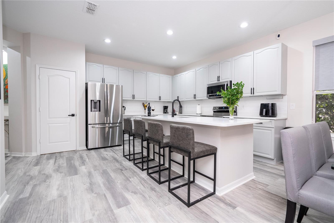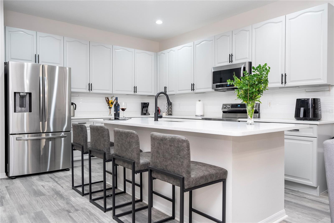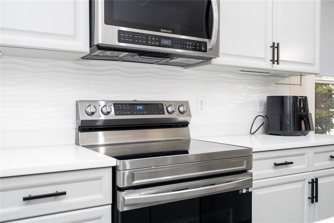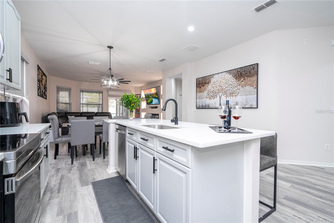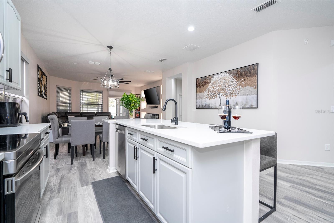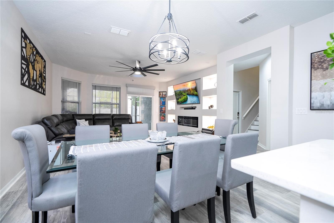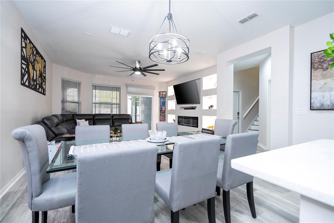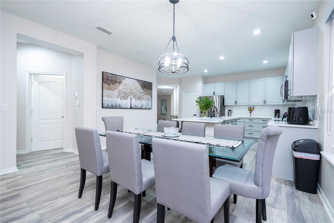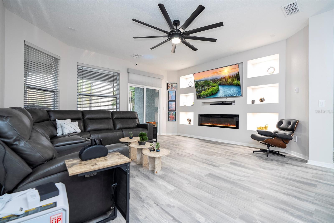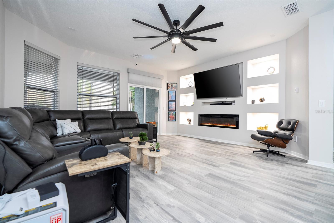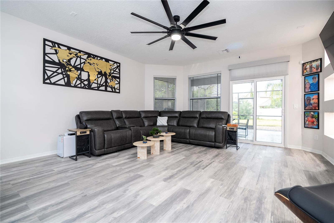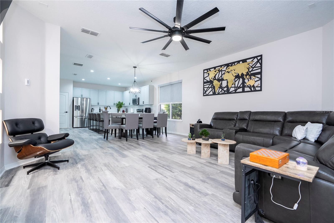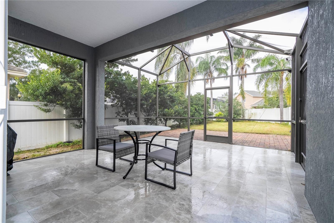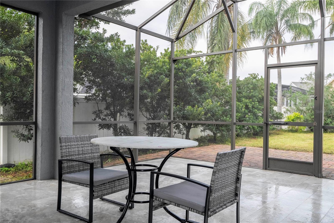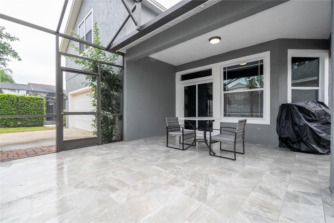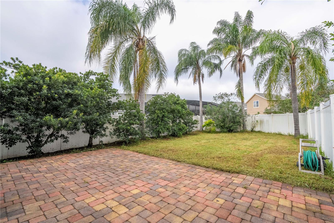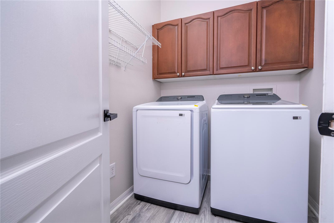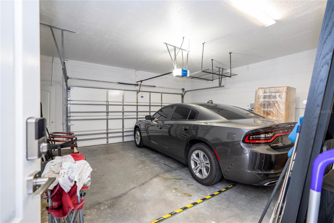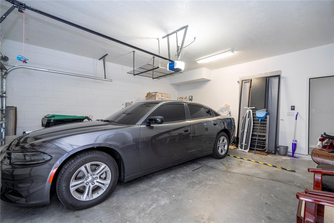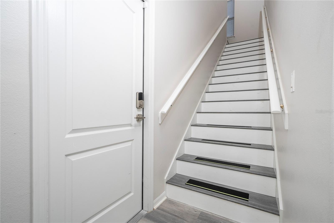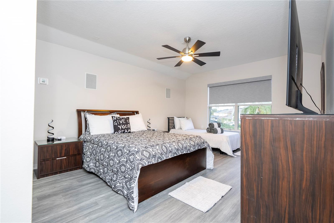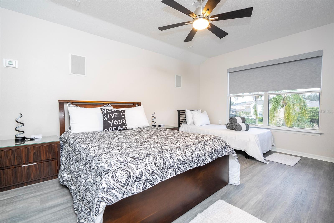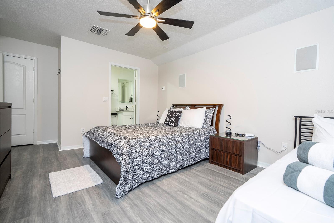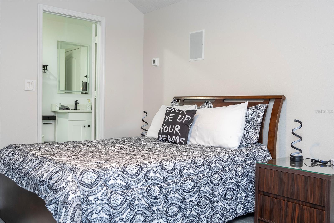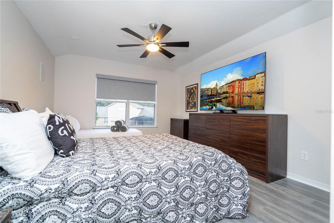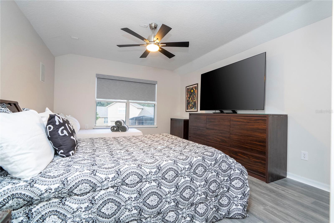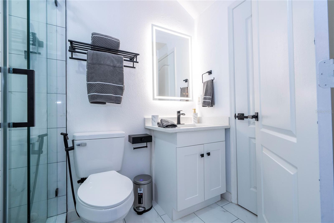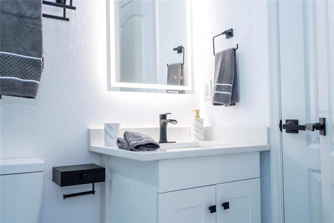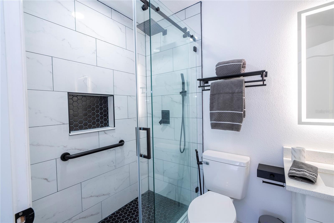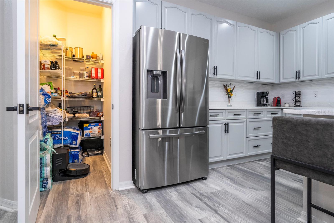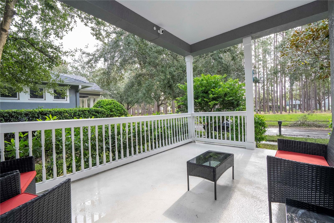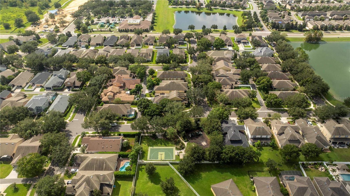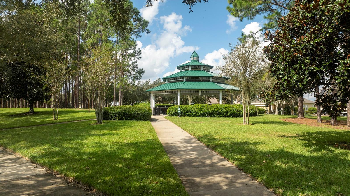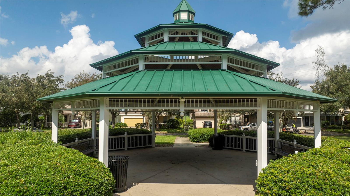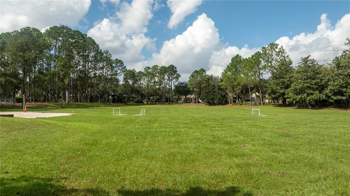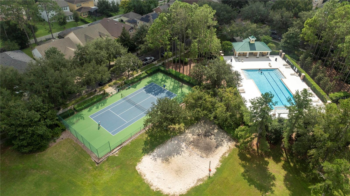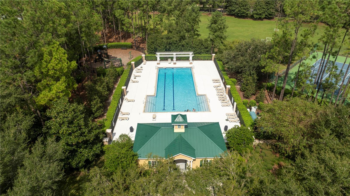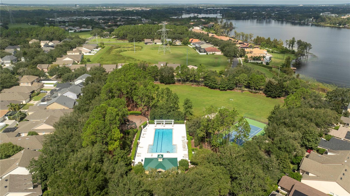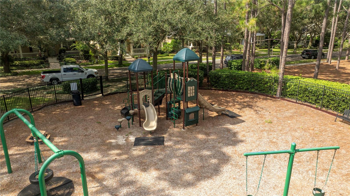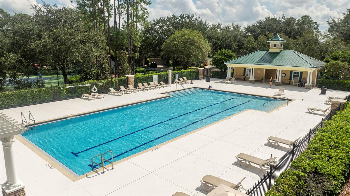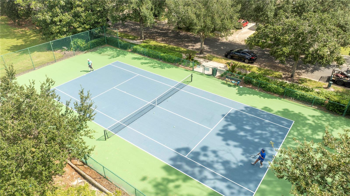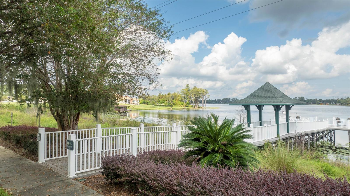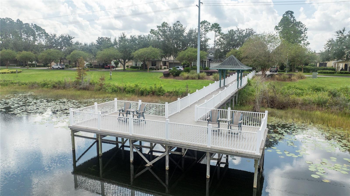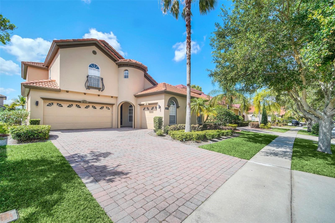Submit an Offer Now!
7036 Mapperton Drive, WINDERMERE, FL 34786
Property Photos
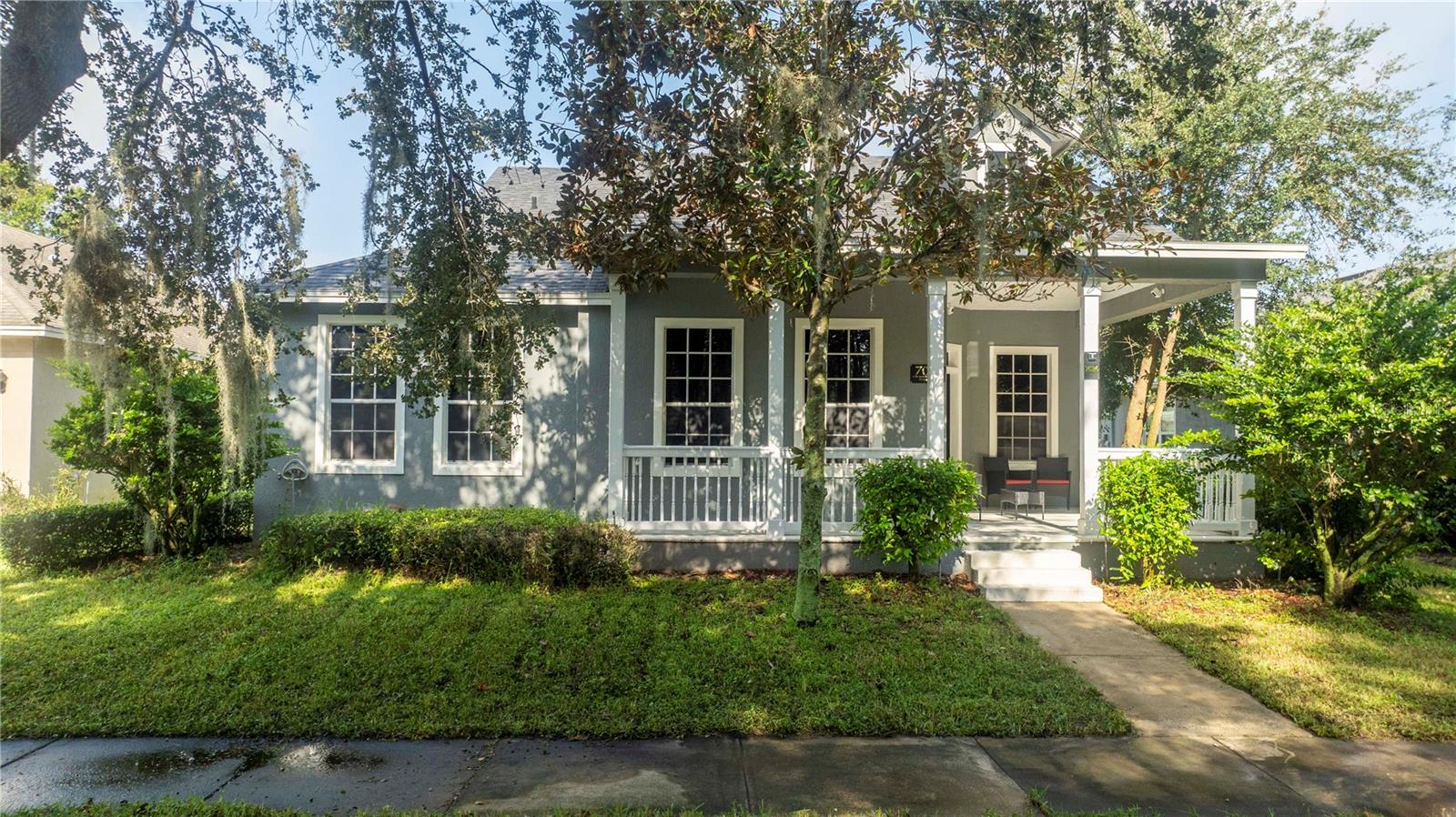
Priced at Only: $719,000
For more Information Call:
(352) 279-4408
Address: 7036 Mapperton Drive, WINDERMERE, FL 34786
Property Location and Similar Properties
- MLS#: A4625836 ( Residential )
- Street Address: 7036 Mapperton Drive
- Viewed: 23
- Price: $719,000
- Price sqft: $196
- Waterfront: No
- Year Built: 2003
- Bldg sqft: 3677
- Bedrooms: 5
- Total Baths: 4
- Full Baths: 3
- 1/2 Baths: 1
- Garage / Parking Spaces: 2
- Days On Market: 64
- Additional Information
- Geolocation: 28.4622 / -81.5725
- County: ORANGE
- City: WINDERMERE
- Zipcode: 34786
- Subdivision: Lakes Windermere Ph 01 49 108
- Elementary School: Sunset Park Elem
- Middle School: Horizon West Middle School
- High School: Windermere High School
- Provided by: WRA BUSINESS & REAL ESTATE
- Contact: Leila Ferrara
- 407-512-1008
- DMCA Notice
-
DescriptionDiscover your new home! We present an unmissable opportunity: a magnificent renovated house, perfect for those seeking comfort and practicality. With 5 bedrooms, 3 of which are suites, each member of the family will have their own private and cozy space. Imagine having an office, an ideal environment to work or create, in addition to a layout that values ??socialization. The high ceiling provides a feeling of spaciousness and light, making all the rooms even more inviting. The carefully designed kitchen has beautiful cabinets and all the necessary appliances, in addition to a generous countertop, ideal for gathering family and friends on special occasions. The living room integrated into the kitchen offers a cozy space to relax and socialize. The condominium has a beautiful entertainment area with a swimming pool, playground, tennis court and much more. The address is located in a privileged area, you will be close to shopping malls, restaurants, convenience stores and schools, making your day to day life easier. For leisure moments, enjoy a charming green area, perfect for relaxing outdoors. Don't miss this great opportunity to live in a house that combines comfort, elegance and practicality. Come and check it out and be enchanted! If you need any further adjustments, let us know!
Payment Calculator
- Principal & Interest -
- Property Tax $
- Home Insurance $
- HOA Fees $
- Monthly -
Features
Building and Construction
- Covered Spaces: 0.00
- Exterior Features: Irrigation System, Lighting, Sidewalk
- Flooring: Carpet, Ceramic Tile, Vinyl
- Living Area: 2777.00
- Roof: Shingle
School Information
- High School: Windermere High School
- Middle School: Horizon West Middle School
- School Elementary: Sunset Park Elem
Garage and Parking
- Garage Spaces: 2.00
- Open Parking Spaces: 0.00
Eco-Communities
- Water Source: Public
Utilities
- Carport Spaces: 0.00
- Cooling: Central Air
- Heating: Central
- Pets Allowed: Breed Restrictions, Yes
- Sewer: Public Sewer
- Utilities: Electricity Available, Sewer Available, Water Available
Finance and Tax Information
- Home Owners Association Fee: 225.00
- Insurance Expense: 0.00
- Net Operating Income: 0.00
- Other Expense: 0.00
- Tax Year: 2023
Other Features
- Appliances: Dishwasher, Dryer, Microwave, Range, Refrigerator, Washer
- Association Name: Julio Mendez
- Association Phone: 3524700565
- Country: US
- Furnished: Unfurnished
- Interior Features: Ceiling Fans(s), Eat-in Kitchen, Kitchen/Family Room Combo, Living Room/Dining Room Combo, Solid Surface Counters, Solid Wood Cabinets, Thermostat, Walk-In Closet(s)
- Legal Description: LAKES OF WINDERMERE PH 1 49/108 LOT 239
- Levels: One
- Area Major: 34786 - Windermere
- Occupant Type: Vacant
- Parcel Number: 24-23-27-5427-02-390
- Views: 23
- Zoning Code: P-D
Similar Properties
Nearby Subdivisions
Aladar On Lake Butler
Ashlin Park Ph 2
Bayshore Estates
Bellaria
Belmere Village G2 48 65
Belmere Village G5
Butler Bay
Butler Ridge
Casabella
Casabella Ph 2
Chaine De Lac
Chaine Du Lac
Down Point Sub
Edens Hammock
Enclave
Enclave At Windermere Landing
Estanciawindermere
Glenmuir
Glenmuir Ut 02 51 42
Gotha Town
Harbor Isle
Isleworth
Jasmine Woods
Keenes Pointe
Keenes Pointe 46104
Keenes Pointe Ut 04 Sec 31 48
Keenes Pointe Ut 06 50 95
Kelso On Lake Butler
Lake Burden South Ph I
Lake Butler Estates
Lake Cawood Estates
Lake Down Cove
Lake Down Crest
Lake Roper Pointe
Lake Sawyer South Ph 01
Lakes Windermere Ph 01 49 108
Lakeswindermere Ph 02a
Lakeswindermere Ph 04
Lakeswindermerepeachtree
Manors At Butler Bay Ph 01
Manors At Butler Bay Ph 02
Marsh Sub
None
Palms At Windermere
Providence Ph 01 50 03
Reserve At Belmere
Reserve At Belmere Ph 2
Reserve At Lake Butler Sound
Reserve At Lake Butler Sound 4
Reservebelmere Ph Ii
Sanctuary At Lakes Of Winderme
Silver Woods Ph 02
Stillwater Xing Prcl Sc13 Ph 1
Summerport
Summerport Beach
Summerport Ph 1
Sunset Bay
The Lakes
Tildens Grove Ph 01 4765
Tuscany Ridge 50 141
Waterford Pointe
Waterstone
Wauseon Ridge
Weatherstone On Lake Olivia
Westover Reserve
Westside Village
Whitney Islesbelmere Ph 02
Wickham Park
Willows At Lake Rhea Ph 01
Windermere
Windermere Downs
Windermere Isle
Windermere Isle Ph 2
Windermere Lndgs Fd1
Windermere Lndgs Ph 02
Windermere Lndgs Ph 2
Windermere Sound
Windermere Terrace
Windermere Town
Windermere Town Rep
Windermere Trails
Windermere Trls Ph 1c
Windermere Trls Ph 3b
Windermere Trls Ph 4b
Windermere Trls Ph 5a
Windermere Trls Ph 5b
Windsor Hill
Windstone



