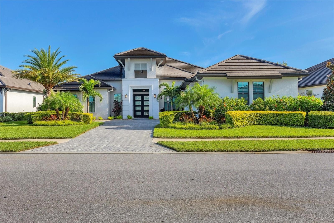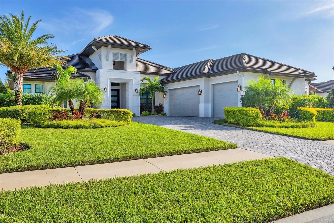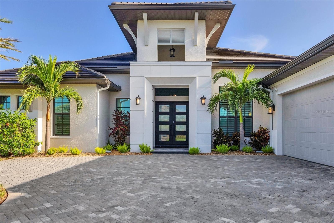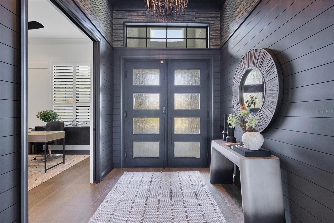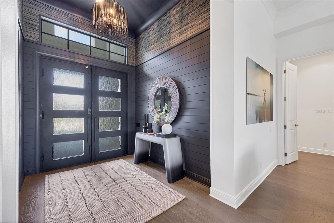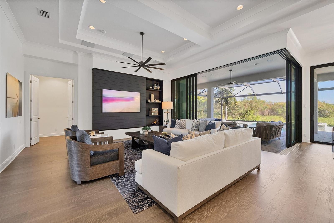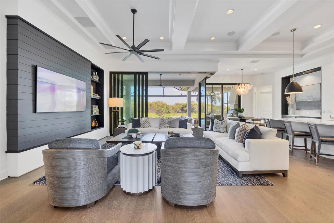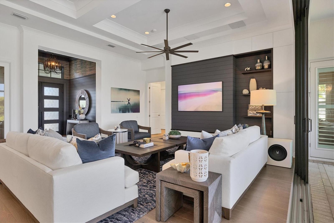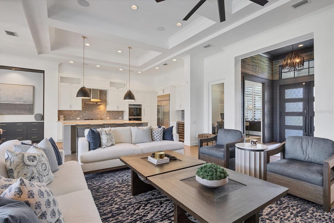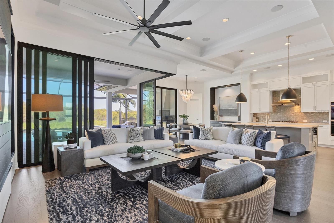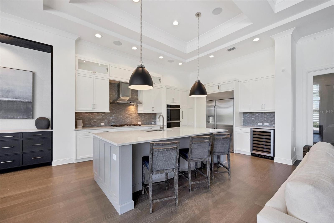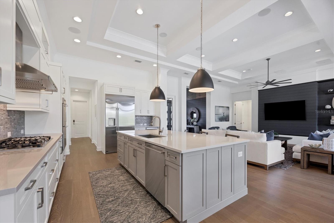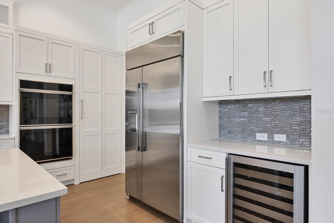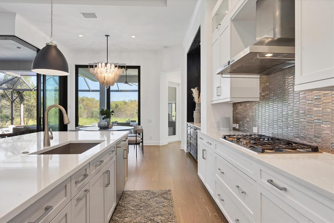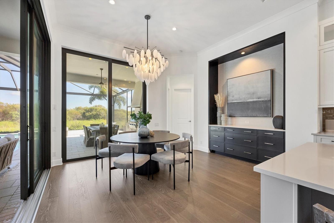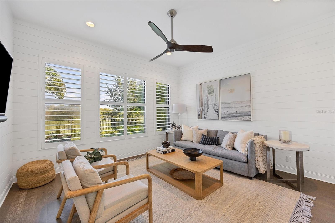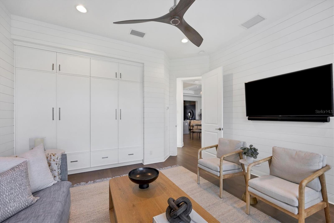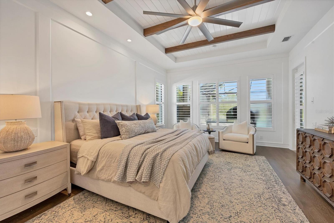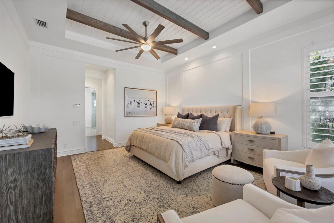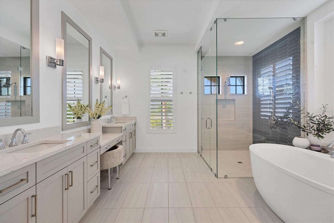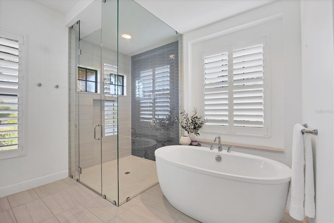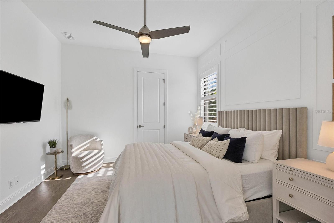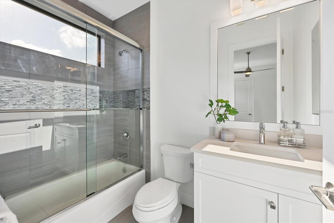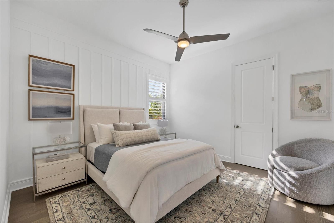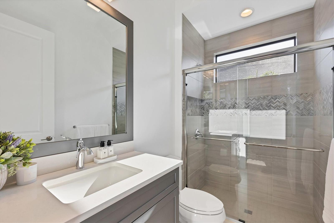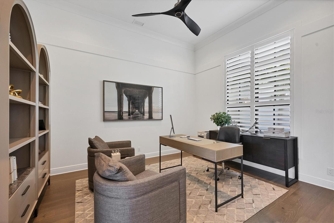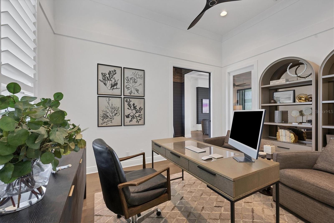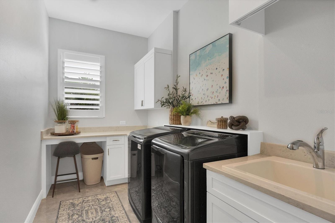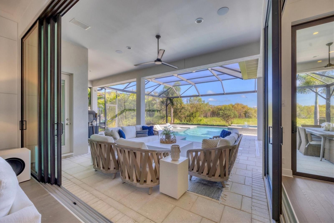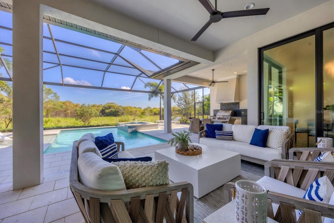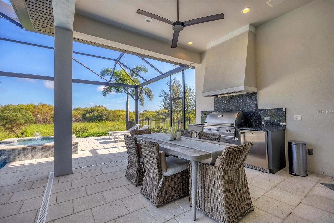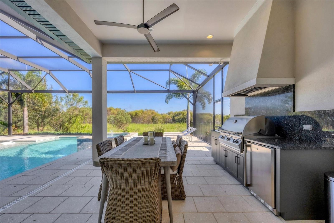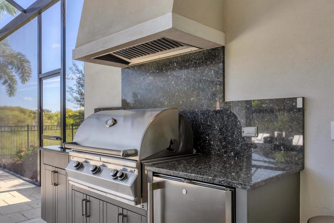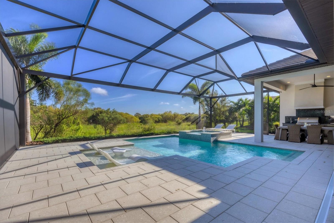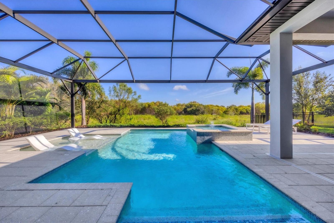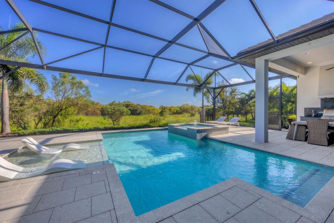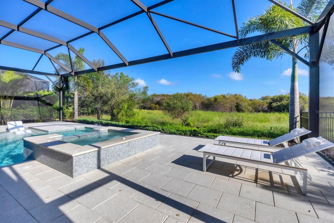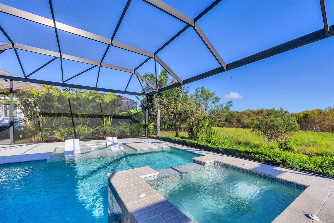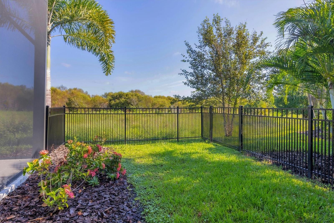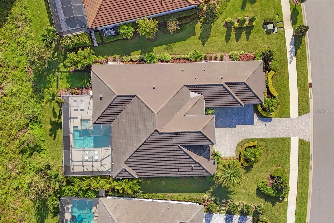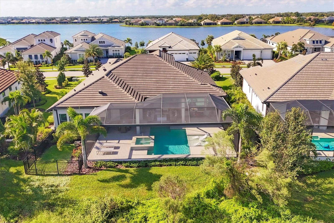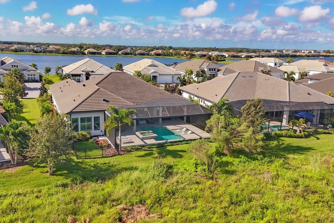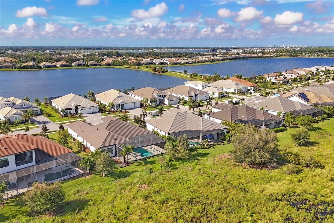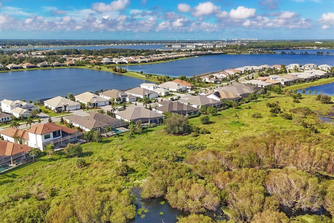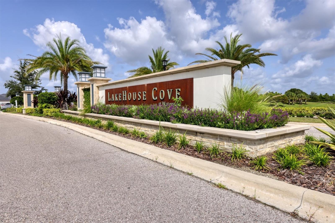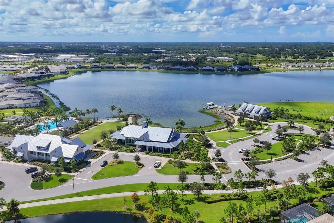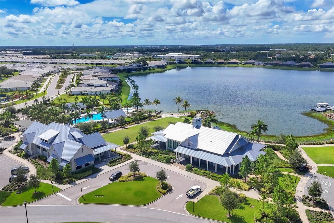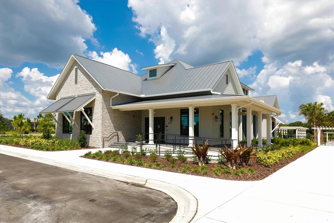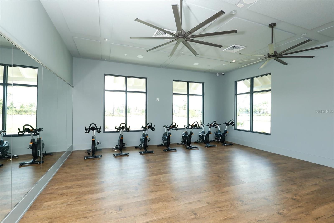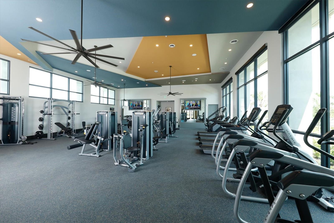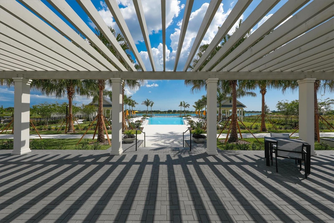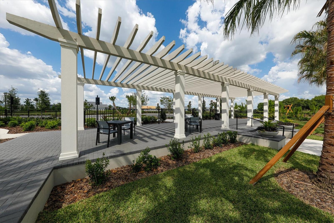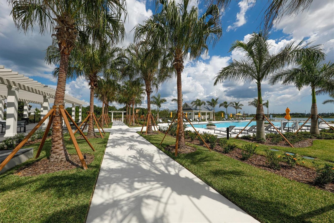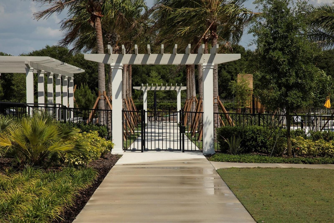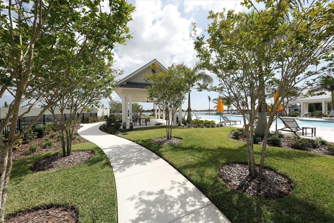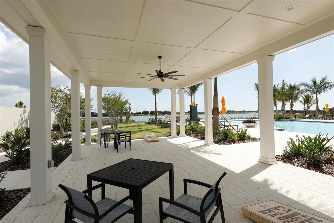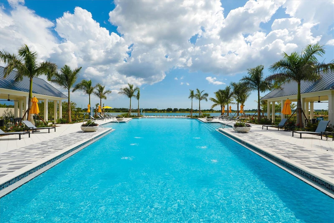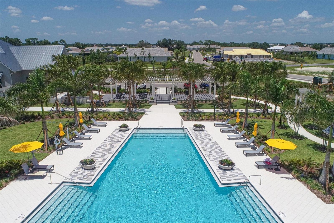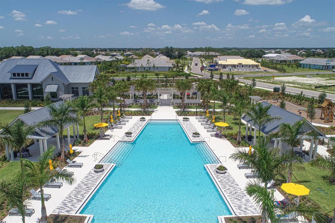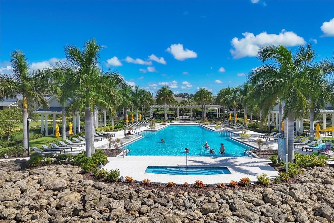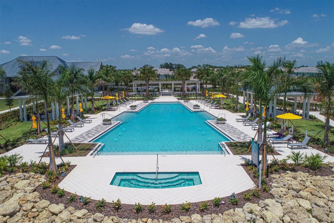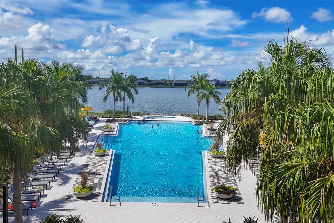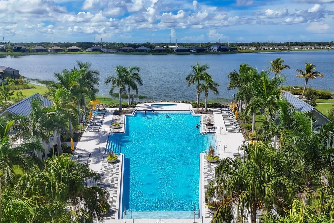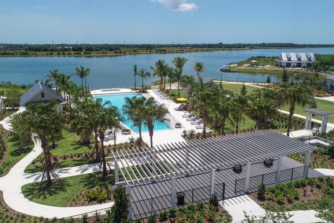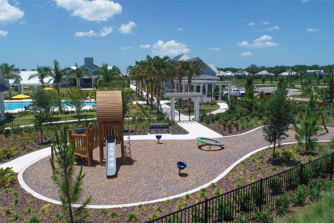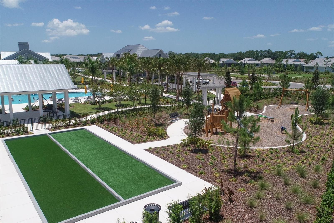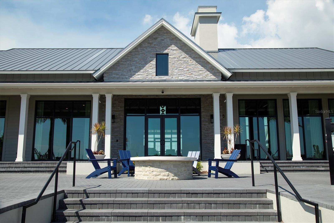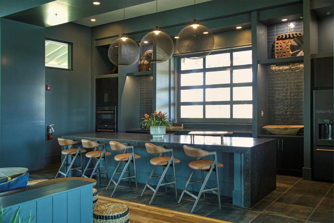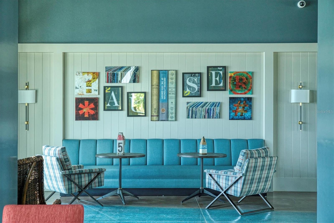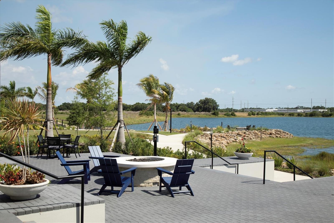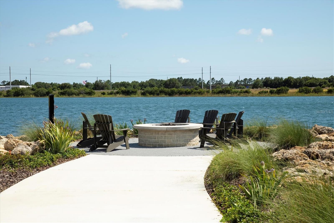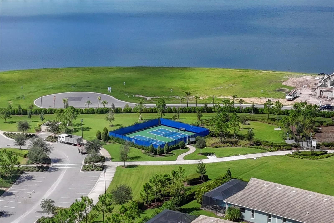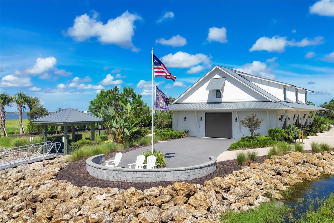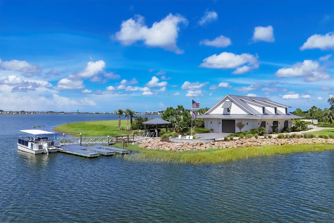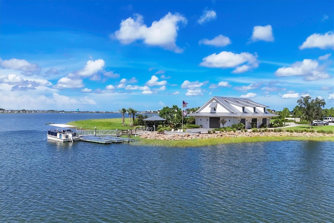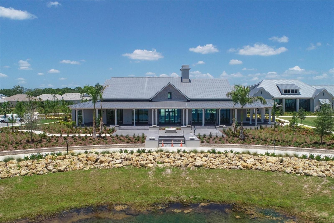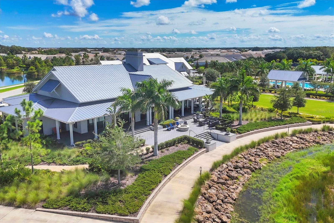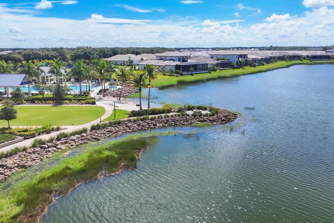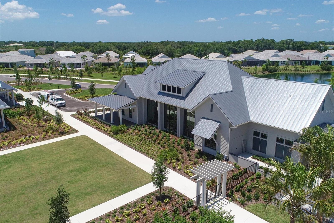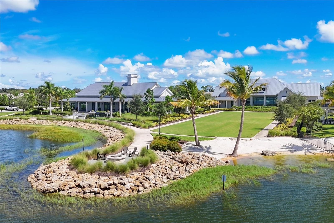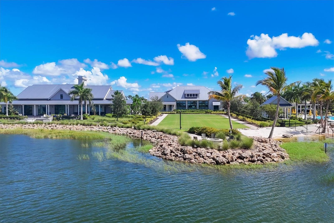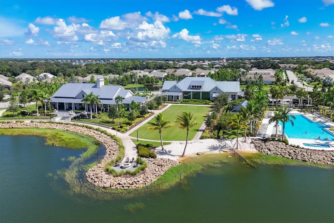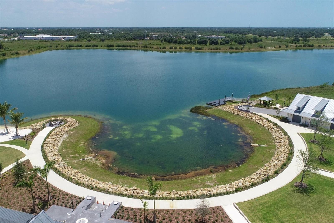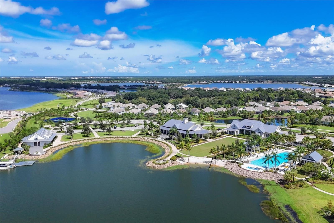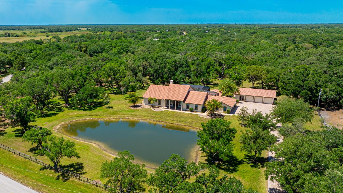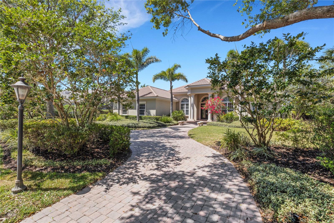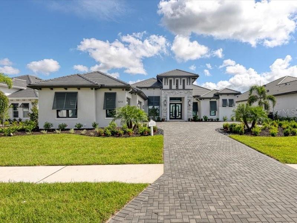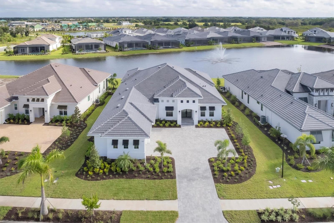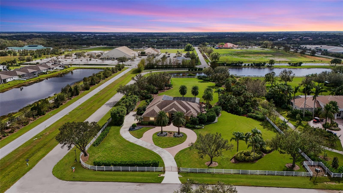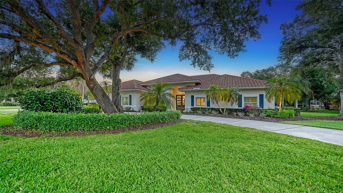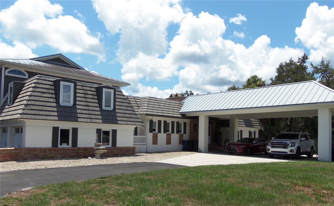Submit an Offer Now!
7928 Mainsail Lane, SARASOTA, FL 34240
Property Photos
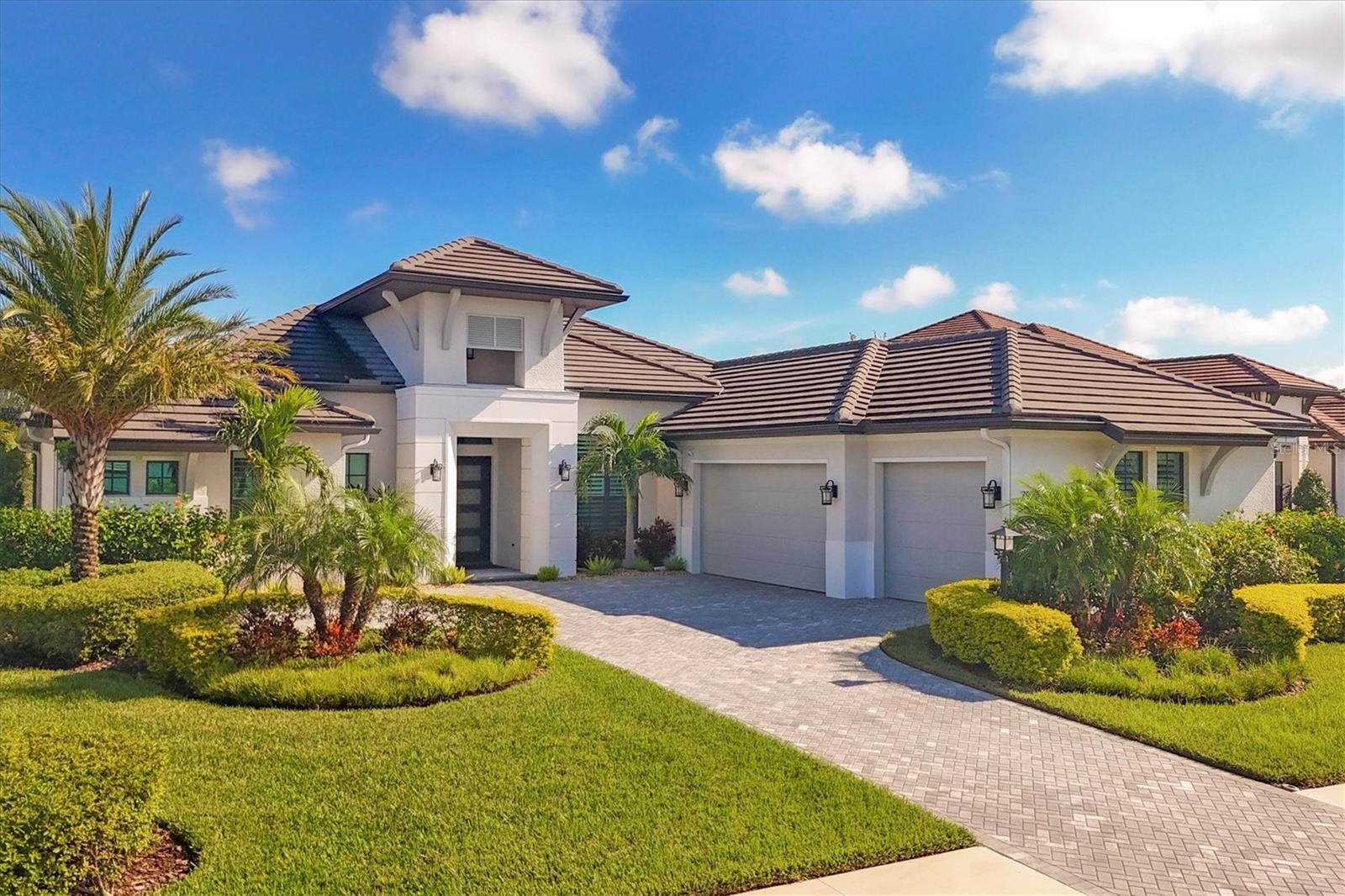
Priced at Only: $2,300,000
For more Information Call:
(352) 279-4408
Address: 7928 Mainsail Lane, SARASOTA, FL 34240
Property Location and Similar Properties
- MLS#: A4625959 ( Residential )
- Street Address: 7928 Mainsail Lane
- Viewed: 2
- Price: $2,300,000
- Price sqft: $533
- Waterfront: No
- Year Built: 2020
- Bldg sqft: 4317
- Bedrooms: 3
- Total Baths: 3
- Full Baths: 3
- Garage / Parking Spaces: 3
- Days On Market: 29
- Additional Information
- Geolocation: 27.3705 / -82.3992
- County: SARASOTA
- City: SARASOTA
- Zipcode: 34240
- Subdivision: Lakehouse Covewaterside Ph 3
- Elementary School: Tatum Ridge
- Middle School: McIntosh
- High School: Booker
- Provided by: PREMIER SOTHEBYS INTL REALTY
- Contact: Donna Soda
- 941-907-9541
- DMCA Notice
-
DescriptionWelcome to 7928 Mainsail Lane, a beautiful custom designed Arthur Rutenberg home in Lakehouse Cove at Waterside. This stunning three bedroom, three bath plus bonus room offers 2,938 square feet of thoughtfully designed living space. The home is equipped with impact glass and doors throughout. The home's extensive custom millwork and upgraded lighting can be seen from the moment you enter through the front doors. The inviting foyer has crown molding and a combination of shiplap and wallpaper. Engineered wood floors guide you through the open layout. The living room boasts voluminous ceilings featuring custom trim work, crown molding and recessed lighting. There is a custom entertainment area with shiplap, storage and built in shelving. The upgraded Focal speaker system ensures a high quality audio experience. Zero corner 10 foot sliders open to the lanai creating a welcoming indoor outdoor living space. The heart of the home is the impressive kitchen where quartz countertops and a tile backsplash complement the beautiful cabinetry. The large island with seating provides the ideal space for food preparation and casual dining. The kitchen boasts stainless steel GE Monogram appliances, including a double wall oven, five burner cooktop, microwave, wine cooler, refrigerator and walk in pantry. The kitchen's dining area is complete with a custom built in buffet and art niche with overhead lighting. The 10 foot sliders open from the dining area to the outdoor kitchen which includes a granite countertop and backsplash, storage, Fire Magic Aurora grill, vent hood, sink and refrigerator. The heated saltwater pool, spa and sun shelf invite relaxation. A panoramic screen offers uninterrupted views of the preserve. Additionally, a fenced in yard adds privacy and safety. The luxurious primary suite with an alcove entry and double doors exudes serenity. The ceiling is accentuated with shiplap and wood beams. A glass door provides private access to and from the lanai. The suite also includes two walk in closets with built in cabinetry. The en suite bath offers a vanity with dual sinks, a makeup area, a glass walk in shower and a soaking tub. The den, off the front foyer, offers the ideal setting for a home office with double glass doors and custom trim work. The two additional bedrooms boast stunning accent walls and custom built in closets. The bonus room with shiplap walls, custom trim and built in closets and storage can easily be converted to a fourth bedroom if the need presents. The laundry room features cabinets, quartz countertops, a folding station, and a second walk in pantry and storage space. Many of the rooms feature plantation shutters. A spacious three car garage features epoxy floors, wall hanging storage and ceiling racks. As a Lakehouse Cove resident you will have full access to the amenity rich lifestyle including a clubhouse, resort style pool, spa, cabanas, fire pits, play area, pickleball courts, bocce ball and a 24 hour fitness center. And if you love green spaces, the Lakehouse Cove community has endless recreational trails, nature preserves and several lakes throughout. As a resident you will have access to a free water taxi service to and from the Waterside Place Marina where you'll enjoy shopping, dining and entertainment options. This beautifully appointed home is ready for you to move in and start enjoying the Lakewood Ranch and Florida lifestyle.
Payment Calculator
- Principal & Interest -
- Property Tax $
- Home Insurance $
- HOA Fees $
- Monthly -
Features
Building and Construction
- Builder Model: Avila 1622
- Builder Name: Arthur Rutenberg Homes
- Covered Spaces: 0.00
- Exterior Features: Dog Run, Irrigation System, Lighting, Outdoor Grill, Outdoor Kitchen, Rain Gutters, Sliding Doors
- Flooring: Hardwood, Tile
- Living Area: 2938.00
- Roof: Tile
Land Information
- Lot Features: Greenbelt, In County, Landscaped
School Information
- High School: Booker High
- Middle School: McIntosh Middle
- School Elementary: Tatum Ridge Elementary
Garage and Parking
- Garage Spaces: 3.00
- Open Parking Spaces: 0.00
- Parking Features: Driveway, Garage Door Opener, Garage Faces Side
Eco-Communities
- Pool Features: Child Safety Fence, Deck, Gunite, Heated, In Ground, Lighting, Salt Water, Screen Enclosure, Tile
- Water Source: Public
Utilities
- Carport Spaces: 0.00
- Cooling: Central Air
- Heating: Central
- Pets Allowed: Yes
- Sewer: Public Sewer
- Utilities: BB/HS Internet Available, Cable Connected, Electricity Connected, Natural Gas Connected, Public, Sewer Connected, Water Connected
Amenities
- Association Amenities: Fitness Center, Pickleball Court(s), Playground, Tennis Court(s)
Finance and Tax Information
- Home Owners Association Fee Includes: Pool, Maintenance Structure, Maintenance Grounds, Management, Recreational Facilities
- Home Owners Association Fee: 1066.00
- Insurance Expense: 0.00
- Net Operating Income: 0.00
- Other Expense: 0.00
- Tax Year: 2023
Other Features
- Appliances: Bar Fridge, Built-In Oven, Cooktop, Dishwasher, Disposal, Dryer, Gas Water Heater, Microwave, Refrigerator, Tankless Water Heater, Washer, Wine Refrigerator
- Association Name: Melissa Cramer
- Association Phone: 407-635-6385
- Country: US
- Interior Features: Built-in Features, Ceiling Fans(s), Coffered Ceiling(s), Crown Molding, High Ceilings, Kitchen/Family Room Combo, Living Room/Dining Room Combo, Open Floorplan, Primary Bedroom Main Floor, Stone Counters, Thermostat, Walk-In Closet(s), Window Treatments
- Legal Description: LOT 11, LAKEHOUSE COVE AT WATERSIDE PH 3, PB 53 PG 16-26
- Levels: One
- Area Major: 34240 - Sarasota
- Occupant Type: Owner
- Parcel Number: 0197040011
- Style: Florida
- Zoning Code: VPD
Similar Properties
Nearby Subdivisions
Angus Acres Resub
Artistry
Artistry Of Sarasota
Artistry Ph 1a
Artistry Ph 2b
Artistry Ph 2c 2d
Artistry Ph 3a
Artistry Sarasota
Barton Farms
Barton Farms Laurel Lakes
Barton Farmslaurel Lakes
Bay Landing
Bay Lndg Ph 2b
Car Collective
Cowpen Ranch
Deer Run
Deerfield Ph 1
Emerald Landing At Waterside
Founders Club
Golf Club Estates
Hammocks
Hampton Lakes
Hampton Lakes Aka Indian Lake
Hampton Lakes Indian Lakes
Hampton Lakesindian Lakes
Hidden Creek
Hidden Crk Ph 1
Hidden Crk Ph 2
Hidden River
Lakehouse Cove At Waterside
Lakehouse Covewaterside Ph 1
Lakehouse Covewaterside Ph 1a
Lakehouse Covewaterside Ph 2
Lakehouse Covewaterside Ph 3
Lakehouse Covewaterside Ph 5
Lakehouse Covewaterside Phs 5
Landing Ph 1
Laurel Lakes
Laurel Lakes Barton Farms
Laurel Meadows
Laurel Oak Estates Sec 02
Laurel Oak Estates Sec 09
Meadow Walk
Metes Bounds
Monterey At Lakewood Ranch
Oak Ford Golf Club
Oak Ford Ph 1
Paddocks East
Paddocks North
Palmer Farms 3rd
Palmer Glen Ph 1
Palmer Lake A Rep
Palmer Reserve
Pine Valley Ranches
Sarasota Golf Club Colony 2
Sarasota Golf Club Colony 5
Shadow Oaks
Shadow Oaks Estates
Shoreview At Lakewood Ranch
Shoreviewlakewood Ranch Water
Shoreviewlakewood Ranch Waters
Sylvan Lea
Tatum Ridge
The Ranches At Bern Creek
Vilano Ph 1
Villages At Pinetree Spruce Pi
Villagespine Tree Spruce Pine
Villanova Colonnade Condo
Wild Blue At Waterside
Wild Blue At Waterside Phase 1
Wild Bluewaterside Ph 1
Windward
Windward At Lakewood Ranch
Windward At Lakewood Ranch Pha
Windwardlakewood Ranch Ph 1
Worthington Ph 1
Worthingtonph 1



