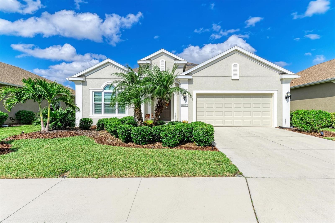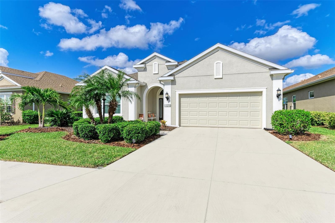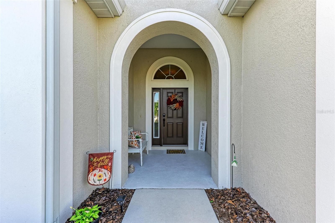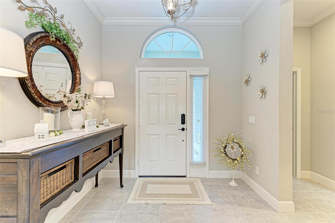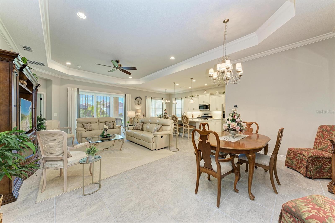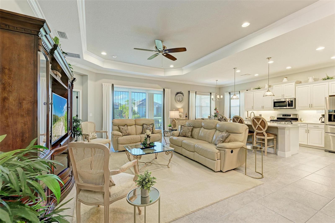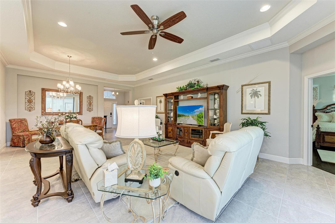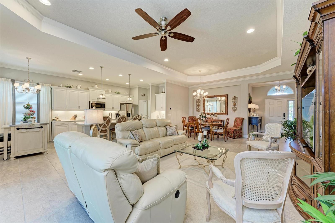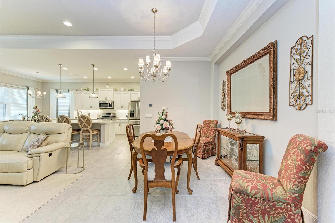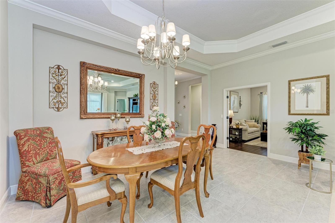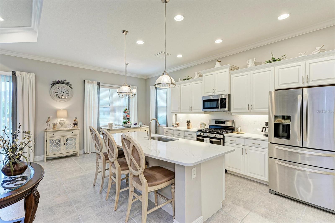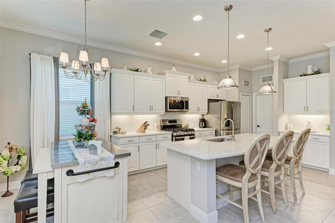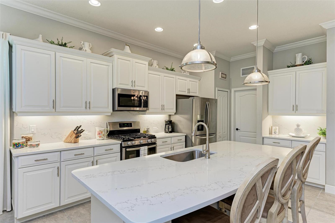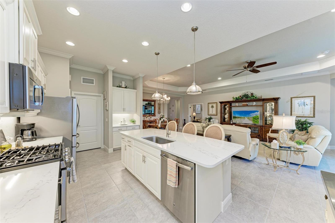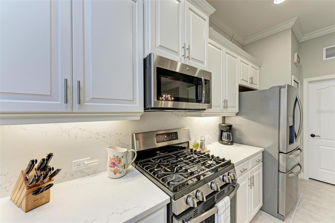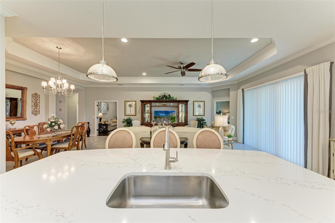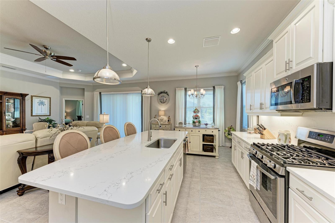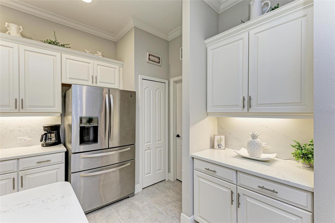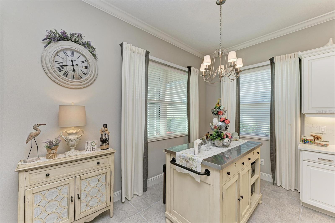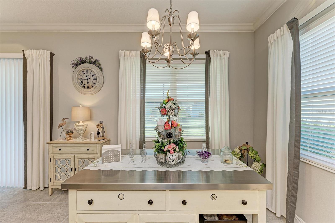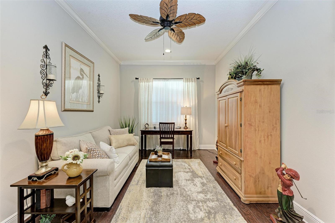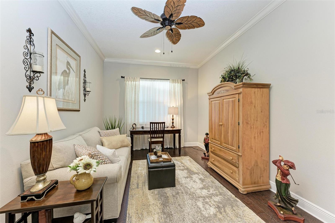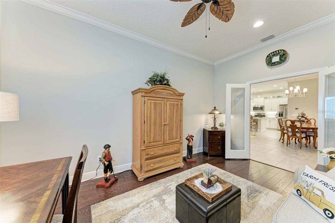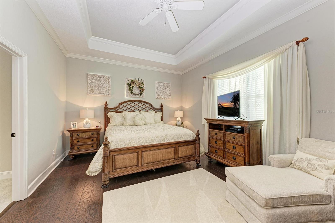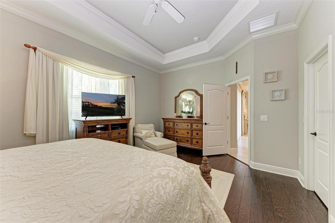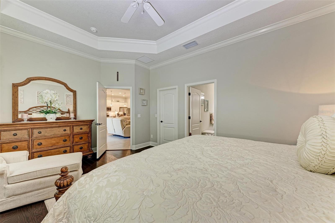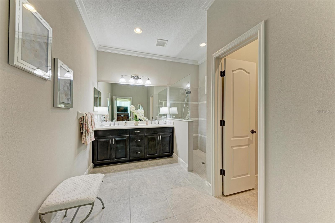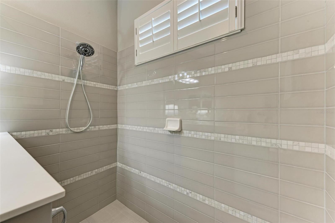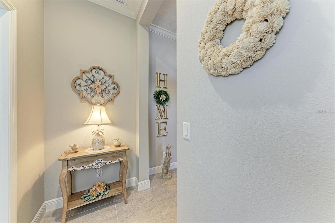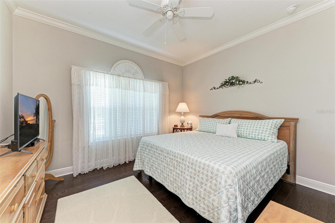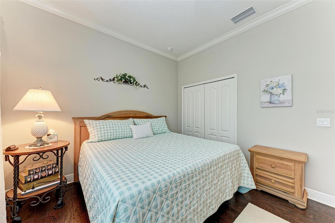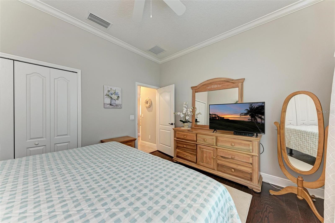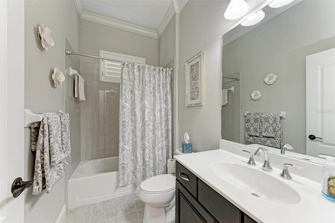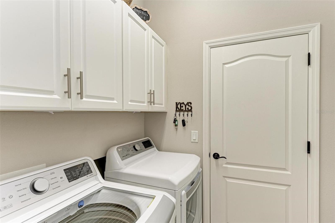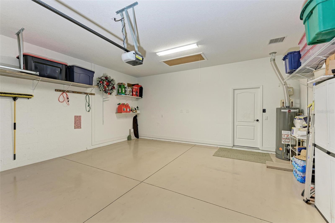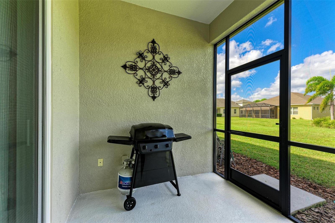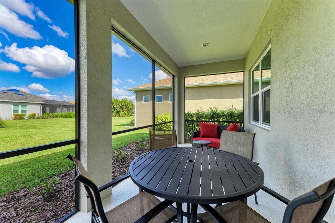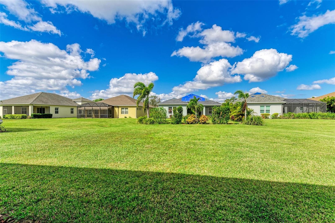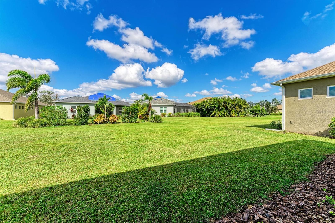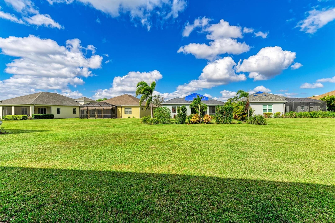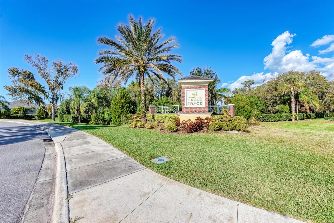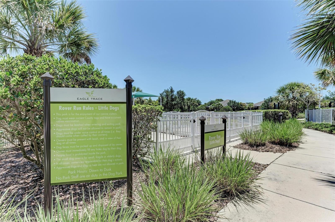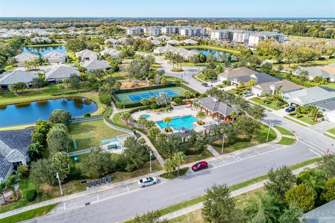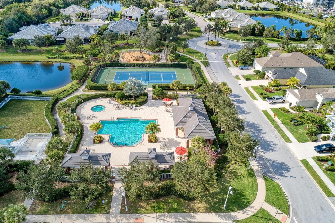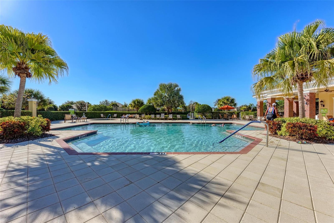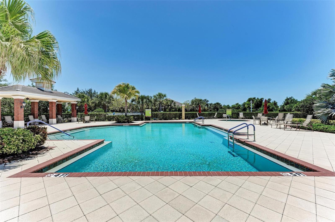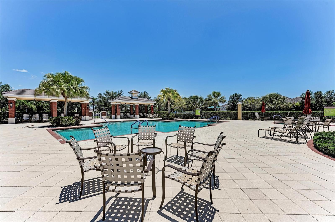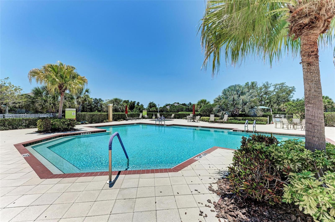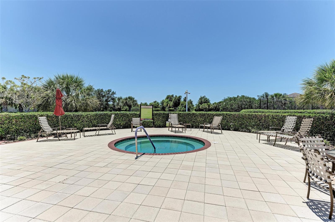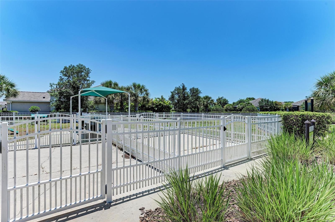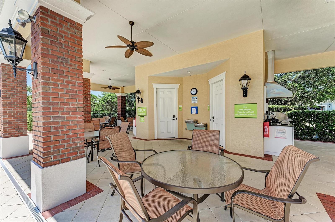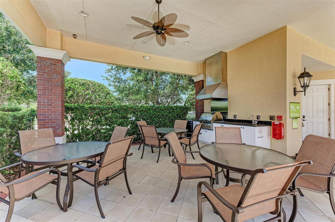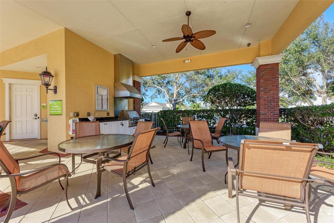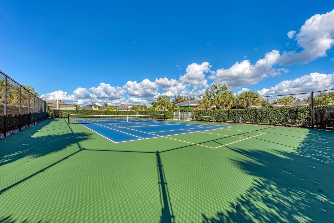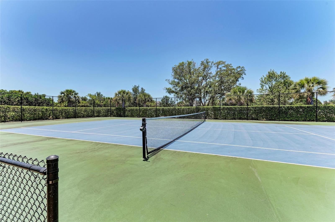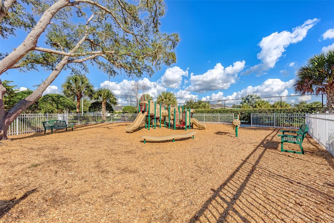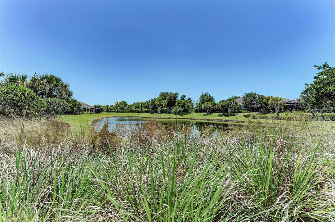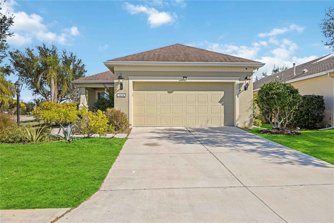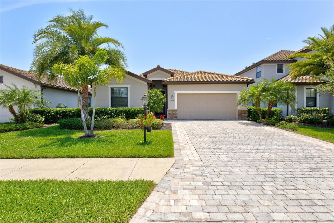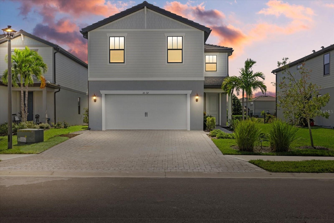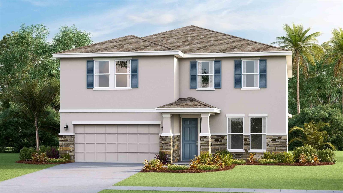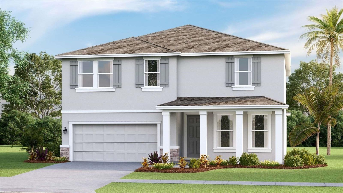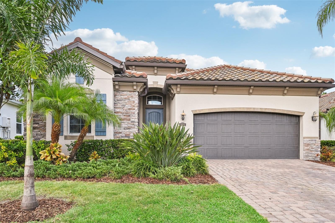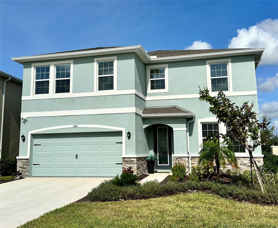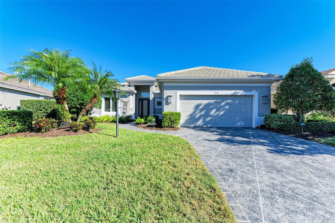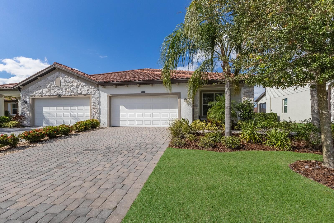Submit an Offer Now!
12715 Lake Silver Avenue, BRADENTON, FL 34211
Property Photos
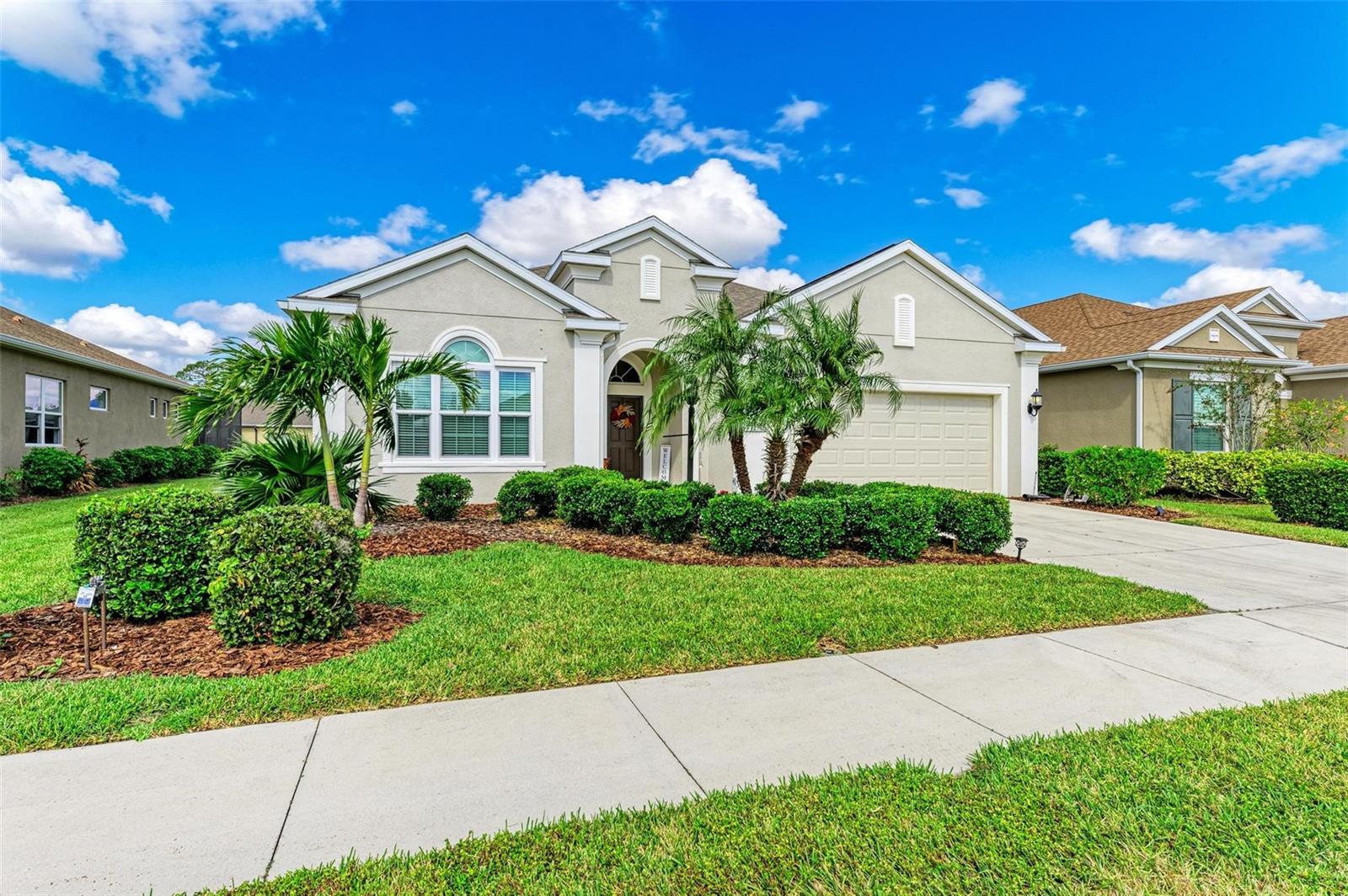
Priced at Only: $575,000
For more Information Call:
(352) 279-4408
Address: 12715 Lake Silver Avenue, BRADENTON, FL 34211
Property Location and Similar Properties
- MLS#: A4626074 ( Residential )
- Street Address: 12715 Lake Silver Avenue
- Viewed: 9
- Price: $575,000
- Price sqft: $219
- Waterfront: No
- Year Built: 2017
- Bldg sqft: 2622
- Bedrooms: 2
- Total Baths: 2
- Full Baths: 2
- Garage / Parking Spaces: 2
- Days On Market: 47
- Additional Information
- Geolocation: 27.4799 / -82.4152
- County: MANATEE
- City: BRADENTON
- Zipcode: 34211
- Subdivision: Eagle Trace Ph Iiib
- Elementary School: Gullett Elementary
- Middle School: Dr Mona Jain Middle
- High School: Lakewood Ranch High
- Provided by: MICHAEL SAUNDERS & COMPANY
- Contact: Chris Baylis
- 941-907-9595
- DMCA Notice
-
DescriptionWelcome to your dream home nestled in the prestigious gated community of Eagle Trace, where luxury meets convenience. Inside, you will find a meticulously maintained interior featuring tile flooring throughout, complemented by the warmth of wood floors in the den and bedrooms. The spacious kitchen is a chef's delight, equipped with stainless steel gas appliances, additional cabinets, and an extended stone countertop, perfect for entertaining guests. Crown molding enhances the aesthetic appeal of every room, while the owner's suite offers a serene retreat with its trey ceiling and abundant natural light. The luxurious bath features a walk in shower adorned with decorative tile accents, dual vanities, and a separate water closet for added privacy. The den, with its double glass doors and elegant wood floors, serves as a perfect home office or cozy reading nook, while the second bedroom continues the theme of sophistication with wood floors and crown molding. The second bath impresses with cultured marble counters and beautiful subway tile, ensuring that every detail has been thoughtfully considered. This home also includes a two car garage, a WHOLE HOUSE KOHLER GENERATOR, IMPACT WINDOWS, and a NEW ROOF as of December 2024, providing peace of mind and convenience. Living in Eagle Trace means enjoying a maintenance free lifestyle with no CDD fees, along with access to fantastic community amenities such as a dog park, community pool, playground, and tennis courts. With close proximity to shopping, restaurants, medical facilities, and the UTC Mall, as well as easy access to I 75, this home offers the perfect blend of comfort, style, and accessibility.
Payment Calculator
- Principal & Interest -
- Property Tax $
- Home Insurance $
- HOA Fees $
- Monthly -
Features
Building and Construction
- Builder Name: Neal Communities
- Covered Spaces: 0.00
- Exterior Features: Rain Gutters, Sidewalk, Sliding Doors
- Flooring: Ceramic Tile, Wood
- Living Area: 1844.00
- Roof: Shingle
Property Information
- Property Condition: Completed
Land Information
- Lot Features: Cleared, In County, Landscaped, Sidewalk
School Information
- High School: Lakewood Ranch High
- Middle School: Dr Mona Jain Middle
- School Elementary: Gullett Elementary
Garage and Parking
- Garage Spaces: 2.00
- Open Parking Spaces: 0.00
Eco-Communities
- Water Source: Public
Utilities
- Carport Spaces: 0.00
- Cooling: Central Air
- Heating: Central
- Pets Allowed: Yes
- Sewer: Public Sewer
- Utilities: Cable Connected, Natural Gas Connected, Public, Sewer Connected, Underground Utilities
Amenities
- Association Amenities: Playground, Pool, Tennis Court(s)
Finance and Tax Information
- Home Owners Association Fee Includes: Common Area Taxes, Pool, Maintenance Grounds, Recreational Facilities
- Home Owners Association Fee: 873.00
- Insurance Expense: 0.00
- Net Operating Income: 0.00
- Other Expense: 0.00
- Tax Year: 2023
Other Features
- Appliances: Dishwasher, Dryer, Microwave, Range, Refrigerator, Washer
- Association Name: Resource Property Mgt/Kim Moreland
- Association Phone: 941-348-2912
- Country: US
- Furnished: Negotiable
- Interior Features: Ceiling Fans(s), Crown Molding, High Ceilings, Open Floorplan, Solid Surface Counters, Solid Wood Cabinets, Split Bedroom, Thermostat, Window Treatments
- Legal Description: LOT 230 EAGLE TRACE PH IIIB PI#5685.0140/9
- Levels: One
- Area Major: 34211 - Bradenton/Lakewood Ranch Area
- Occupant Type: Owner
- Parcel Number: 568501409
- Possession: Close of Escrow
- Zoning Code: PD-R
Similar Properties
Nearby Subdivisions
Arbor Grande
Aurora At Lakewood Ranch
Avalon Woods
Avaunce
Bridgewater Ph I At Lakewood R
Bridgewater Ph Ii At Lakewood
Bridgewater Ph Iii At Lakewood
Central Park Ph B1
Central Park Subphase A1a
Central Park Subphase A1b
Central Park Subphase A2a
Central Park Subphase B2a B2c
Central Park Subphase B2b
Central Park Subphase D1aa
Central Park Subphase D1ba D2
Central Park Subphase D1bb D2a
Central Park Subphase G1c
Cresswind Ph I Subph A B
Cresswind Ph Ii Subph A B C
Cresswind Ph Iii
Eagle Trace
Eagle Trace Ph Iic
Eagle Trace Ph Iiib
Grand Oaks At Panther Ridge
Harmony At Lakewood Ranch Ph I
Indigo Ph Ii Iii
Indigo Ph Iv V
Indigo Ph Vi Subphase 6a 6b 6
Indigo Ph Vii Subphase 7a 7b
Indigo Ph Viii Subph 8a 8b 8c
Lakewood Park
Lakewood Ranch
Lakewood Ranch Solera Ph Ia I
Lakewood Ranch Solera Ph Ic I
Lorraine Lakes
Lorraine Lakes Ph I
Lorraine Lakes Ph Iia
Lorraine Lakes Ph Iib1 Iib2
Lorraine Lakes Ph Iib3 Iic
Mallory Park Ph I A C E
Mallory Park Ph I D Ph Ii A
Mallory Park Ph Ii Subph C D
Maple Grove Estates
Not Applicable
Palisades Ph I
Panther Ridge
Park East At Azario
Park East At Azario Ph I Subph
Polo Run Ph Ia Ib
Polo Run Ph Iia Iib
Polo Run Ph Iic Iid Iie
Pomello Park
Rolling Acres
Rosedale
Rosedale 1
Rosedale 2
Rosedale 5
Rosedale 7
Rosedale 8 Westbury Lakes
Rosedale Add Ph I
Rosedale Add Ph Ii
Rosedale Highlands Subphase B
Rosedale Highlands Subphase C
Rosedale Highlands Subphase D
Sapphire Point
Sapphire Point Ph I Ii Subph
Sapphire Point Ph Iiia
Serenity Creek
Serenity Creek Rep Of Tr N
Solera At Lakewood Ranch
Solera At Lakewood Ranch Ph Ii
Star Farms
Star Farms At Lakewood Ranch
Star Farms Ph Iiv
Star Farms Ph Iv Subph D E
Sweetwater At Lakewood Ranch P
Sweetwater In Lakewood Ranch
Sweetwater Villas At Lakewood
Waterbury Tracts Continued
Woodleaf Hammock Ph I



