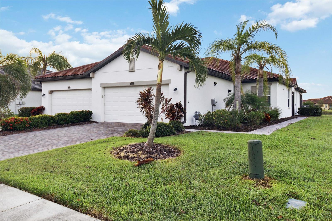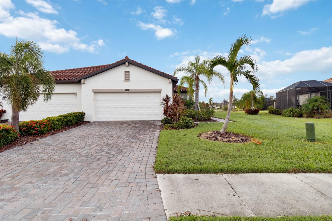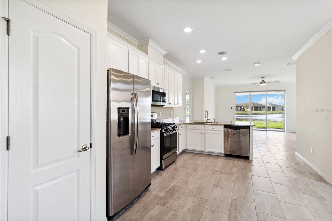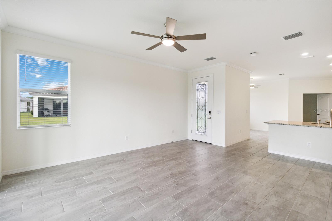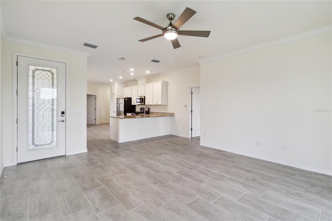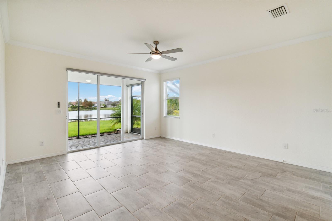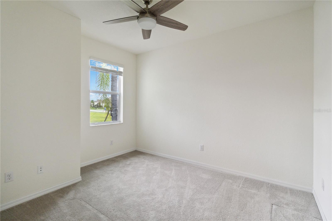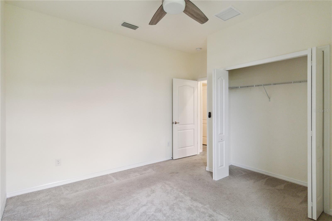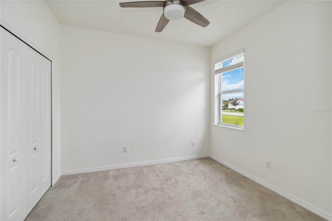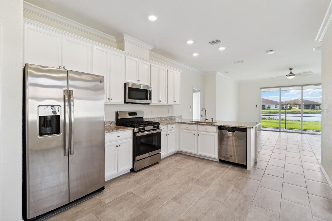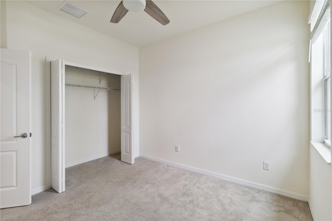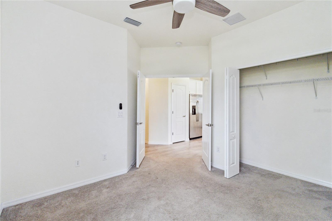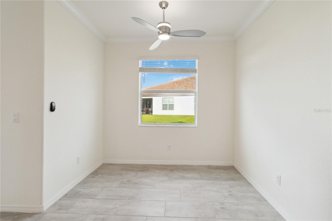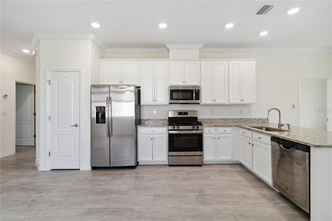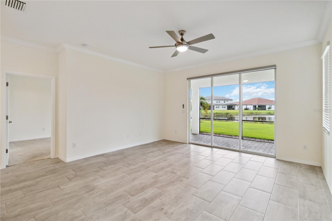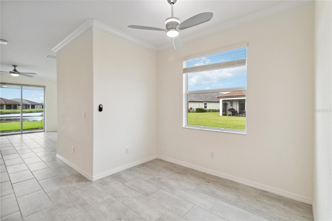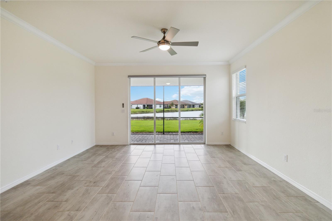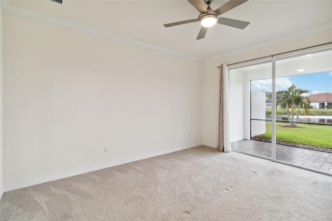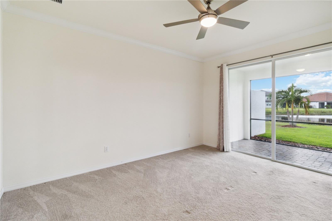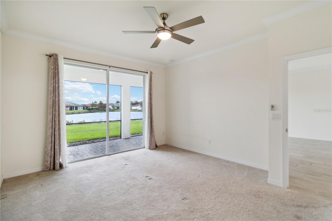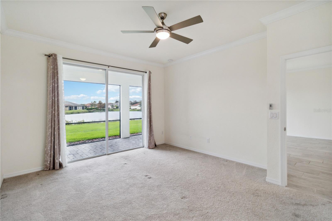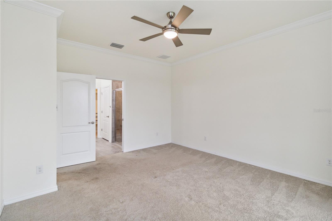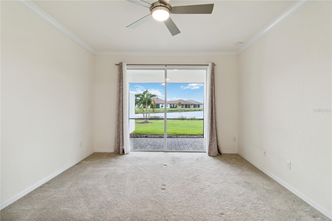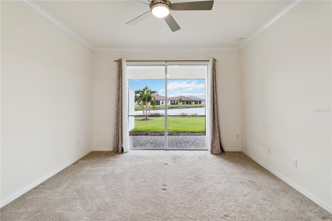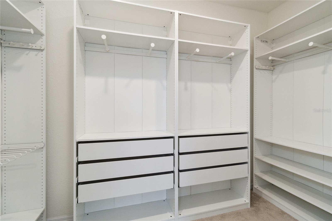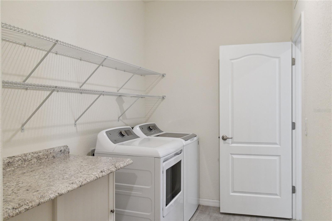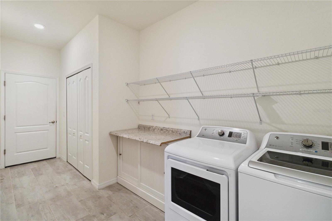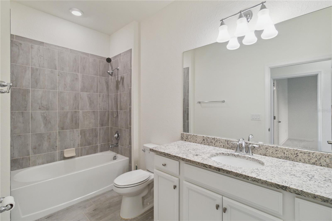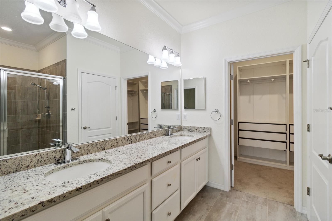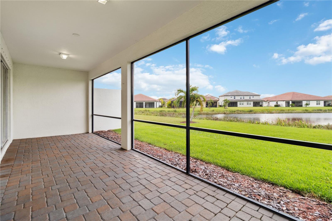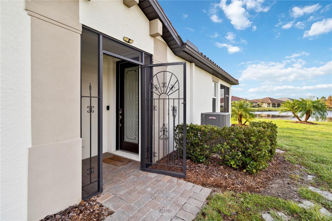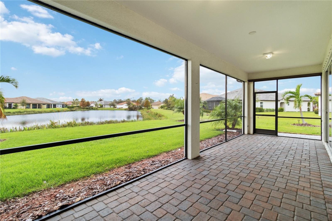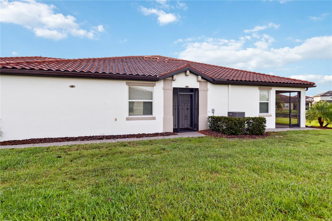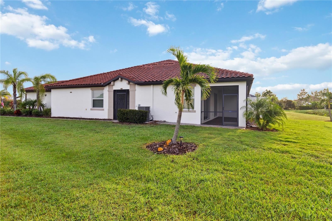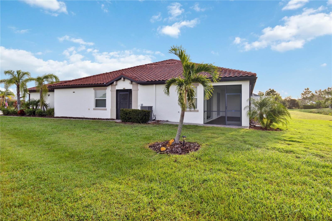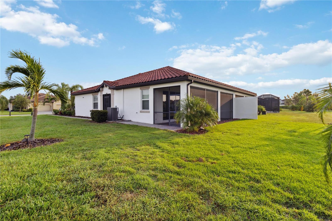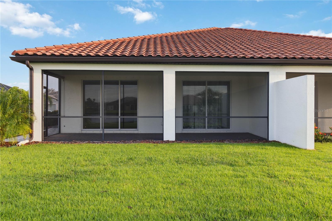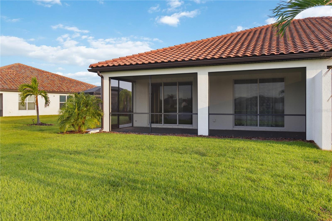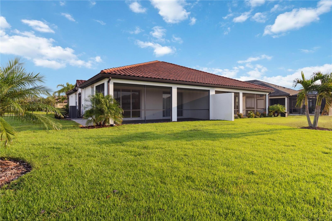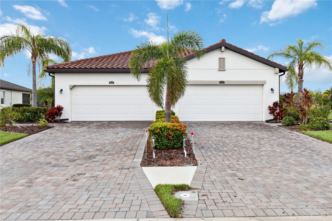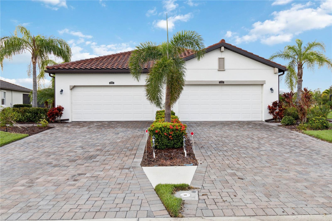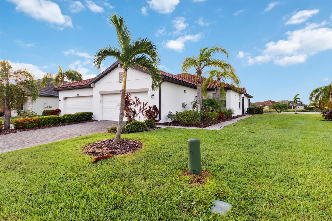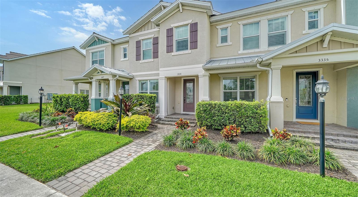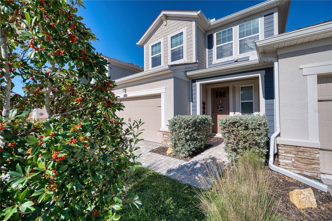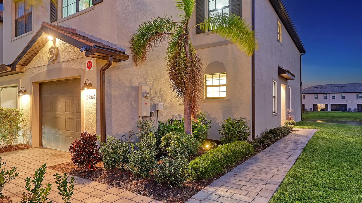Submit an Offer Now!
11722 Bluebird Place, BRADENTON, FL 34211
Property Photos
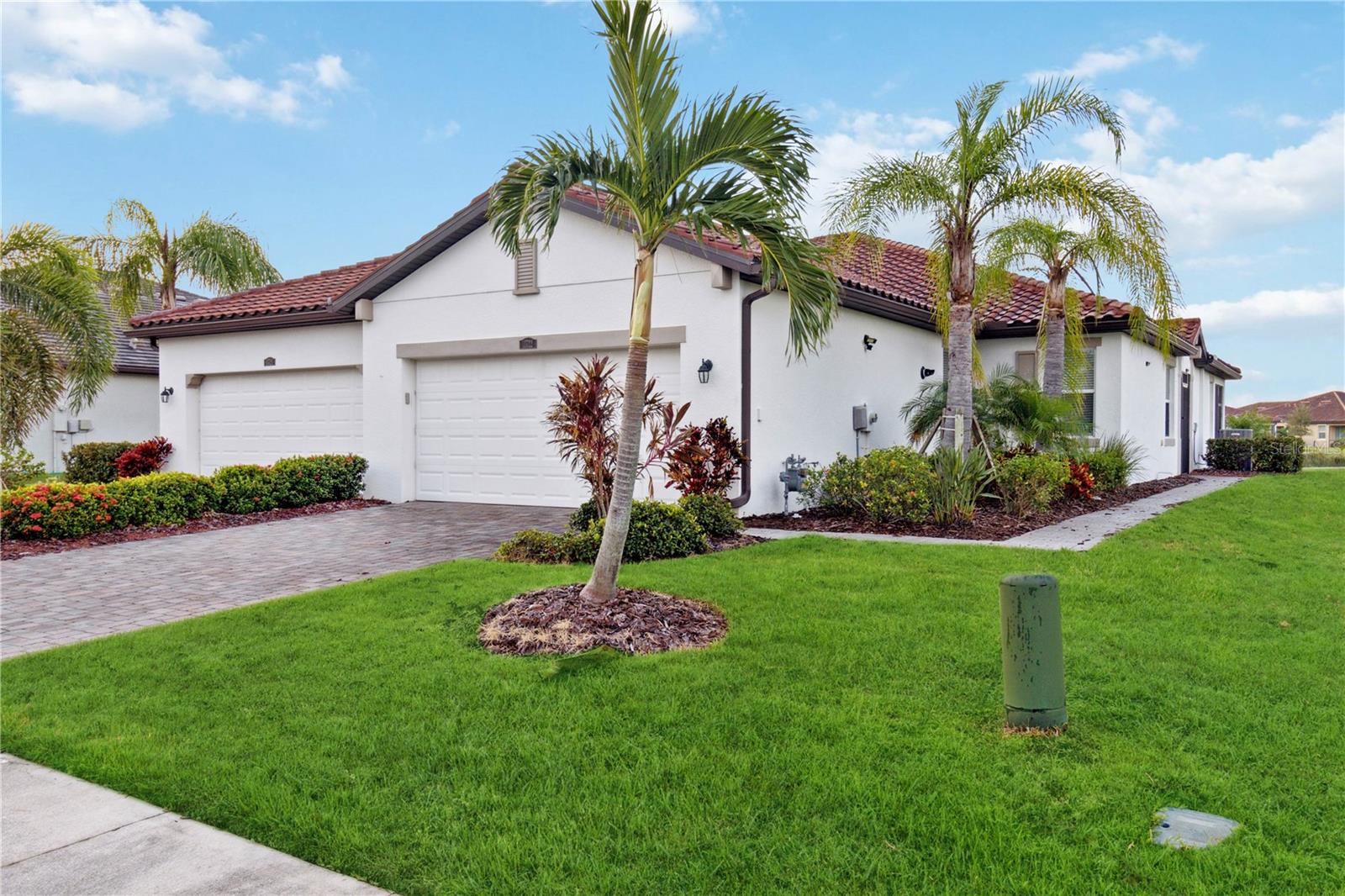
Priced at Only: $490,000
For more Information Call:
(352) 279-4408
Address: 11722 Bluebird Place, BRADENTON, FL 34211
Property Location and Similar Properties
- MLS#: A4626375 ( Residential )
- Street Address: 11722 Bluebird Place
- Viewed: 4
- Price: $490,000
- Price sqft: $258
- Waterfront: No
- Year Built: 2019
- Bldg sqft: 1902
- Bedrooms: 3
- Total Baths: 2
- Full Baths: 2
- Garage / Parking Spaces: 2
- Days On Market: 61
- Additional Information
- Geolocation: 27.4757 / -82.4245
- County: MANATEE
- City: BRADENTON
- Zipcode: 34211
- Subdivision: Arbor Grande
- Elementary School: Gullett
- Middle School: Dr Mona Jain
- High School: Lakewood Ranch
- Provided by: KW SUNCOAST
- Contact: Gerry Tomchinsky
- 941-792-2000
- DMCA Notice
-
DescriptionWelcome to 11722 Bluebird Place, a beautiful 3 bedroom, 2 bathroom home located in the highly sought after Arbor Grande community. This lakefront gem offers 1,572 sq. ft. of thoughtfully designed living space with stunning lake views from the back patio. Built with comfort and convenience in mind, this home features a spacious open floor plan, a modern kitchen, and a huge laundry room perfect for additional storage. The 2020 roof and AC ensure efficiency and peace of mind. The 2 car garage provides plenty of parking and storage space. Arbor Grande offers top tier amenities, including a gym and a members only club with a restaurant, making this community the perfect place to call home. Dont miss out on the chance to live in this beautiful, serene neighborhood!
Payment Calculator
- Principal & Interest -
- Property Tax $
- Home Insurance $
- HOA Fees $
- Monthly -
Features
Building and Construction
- Covered Spaces: 0.00
- Exterior Features: Private Mailbox, Rain Gutters, Sliding Doors
- Flooring: Carpet, Tile
- Living Area: 1571.00
- Roof: Other
Property Information
- Property Condition: Completed
School Information
- High School: Lakewood Ranch High
- Middle School: Dr Mona Jain Middle
- School Elementary: Gullett Elementary
Garage and Parking
- Garage Spaces: 2.00
- Open Parking Spaces: 0.00
- Parking Features: Garage Door Opener
Eco-Communities
- Water Source: Public
Utilities
- Carport Spaces: 0.00
- Cooling: Central Air
- Heating: Central
- Pets Allowed: Cats OK, Dogs OK
- Sewer: Public Sewer
- Utilities: Cable Available, Electricity Available, Electricity Connected, Sewer Available, Sewer Connected, Water Available, Water Connected
Finance and Tax Information
- Home Owners Association Fee Includes: Maintenance Structure, Maintenance Grounds
- Home Owners Association Fee: 505.00
- Insurance Expense: 0.00
- Net Operating Income: 0.00
- Other Expense: 0.00
- Tax Year: 2023
Other Features
- Appliances: Built-In Oven, Cooktop, Dishwasher, Disposal, Dryer, Electric Water Heater, Exhaust Fan, Microwave, Refrigerator
- Country: US
- Interior Features: Ceiling Fans(s), Primary Bedroom Main Floor
- Legal Description: LOT 76 ARBOR GRANDE PI#5800.0390/9
- Levels: One
- Area Major: 34211 - Bradenton/Lakewood Ranch Area
- Occupant Type: Vacant
- Parcel Number: 580003909
- Possession: Close of Escrow
- Style: Traditional
Similar Properties



