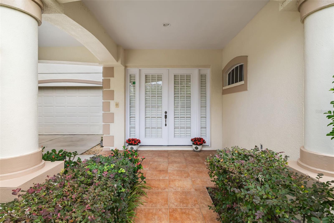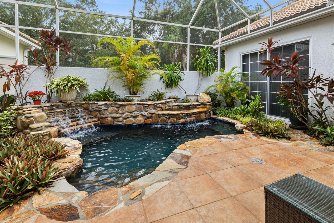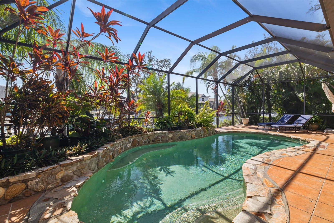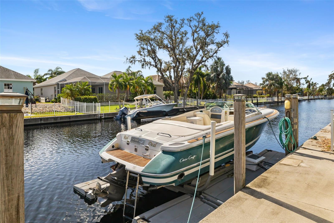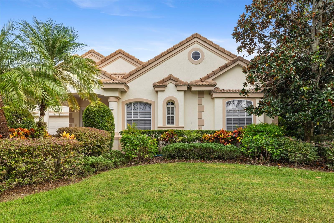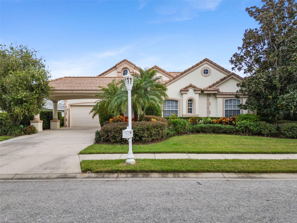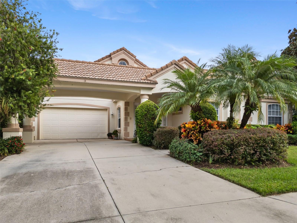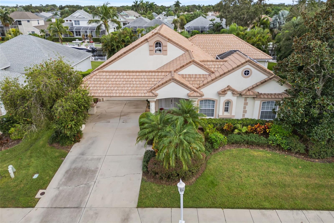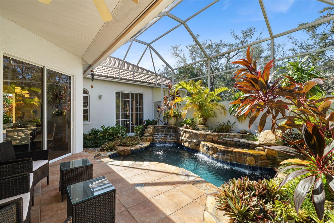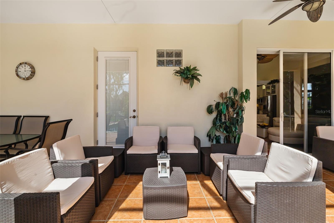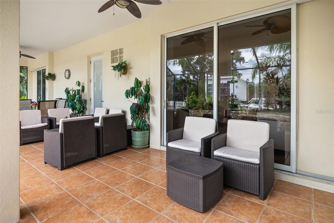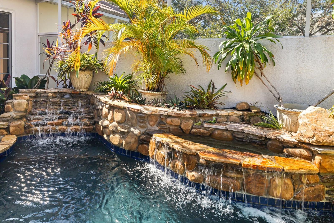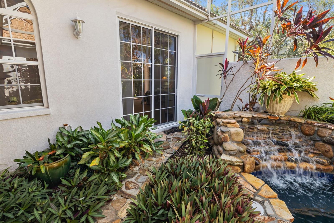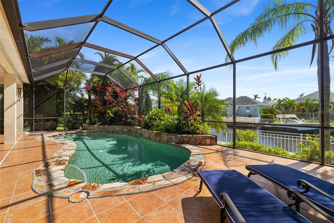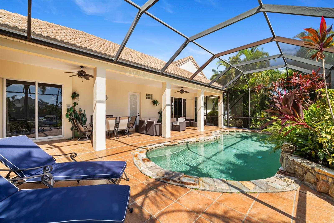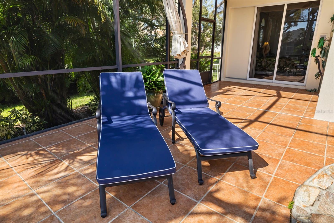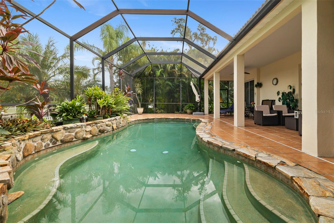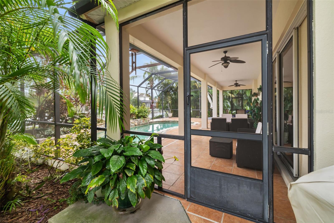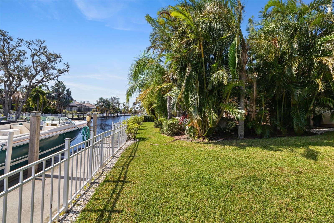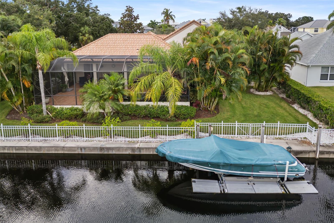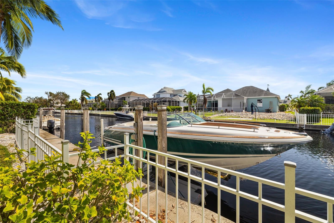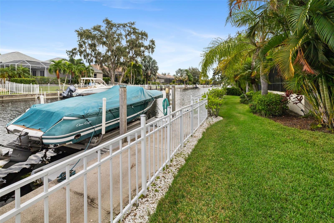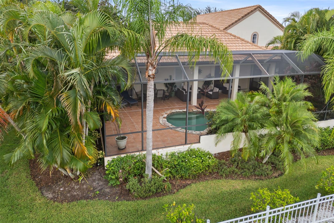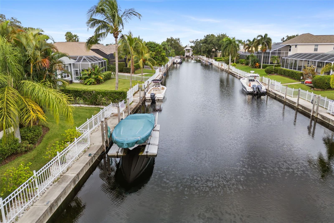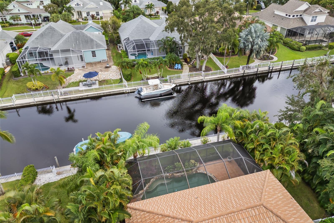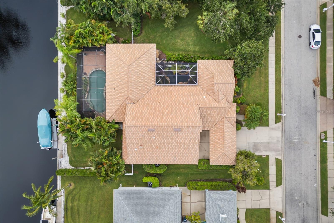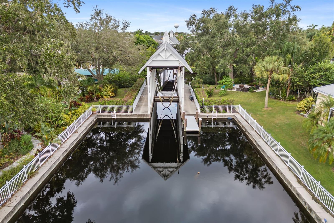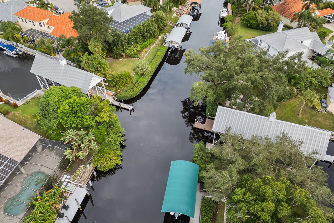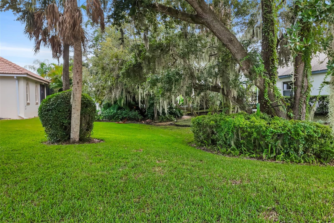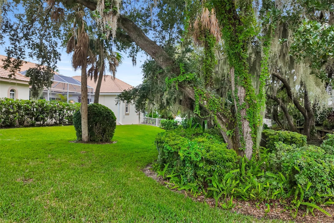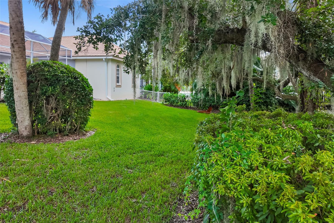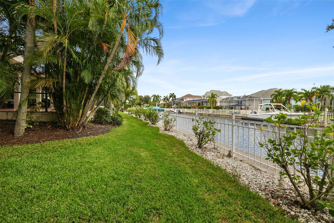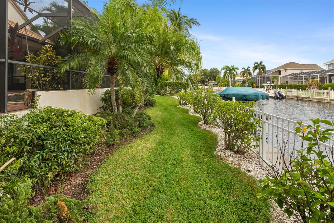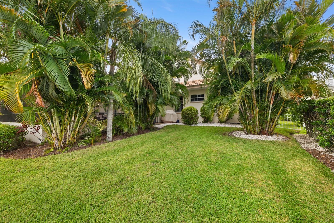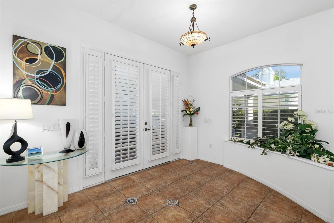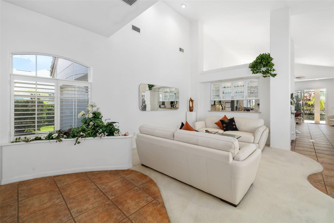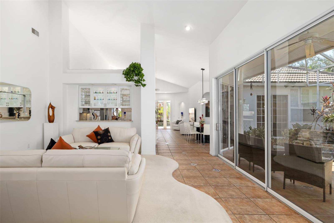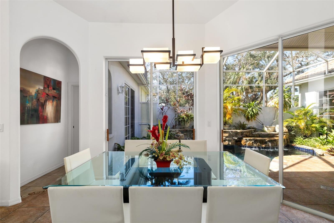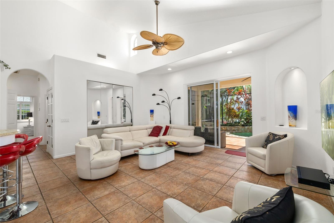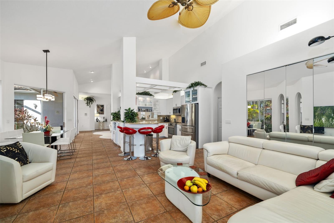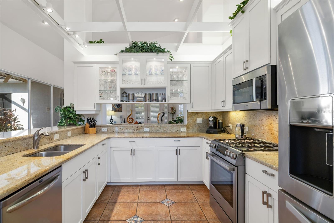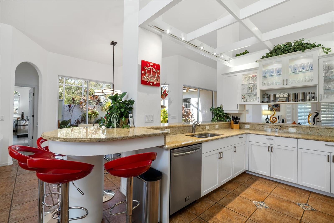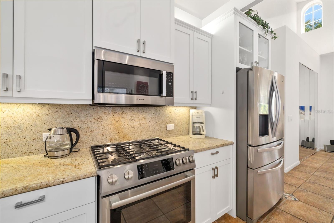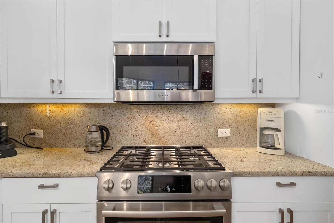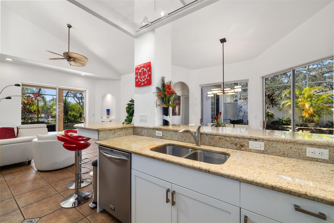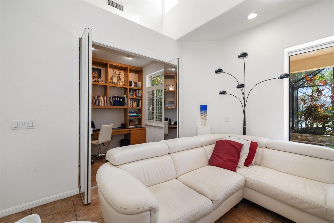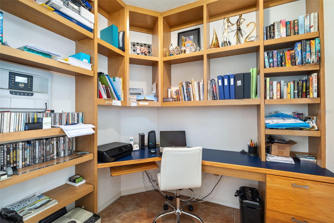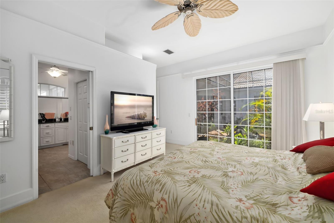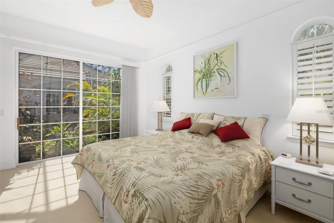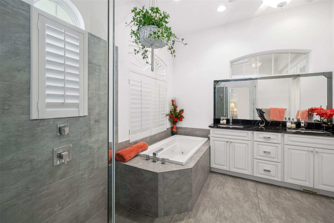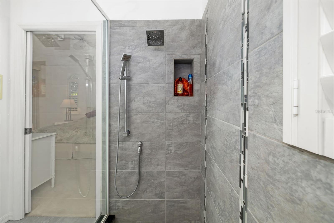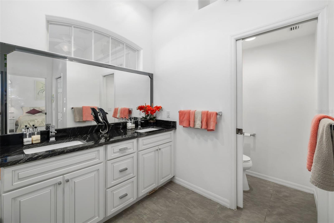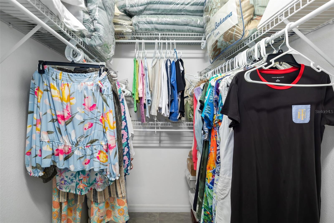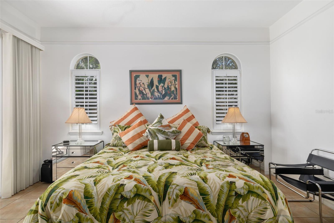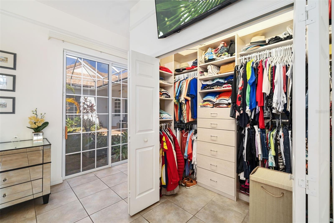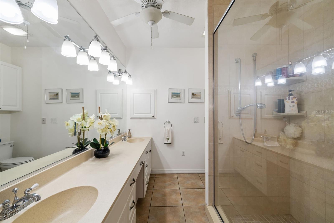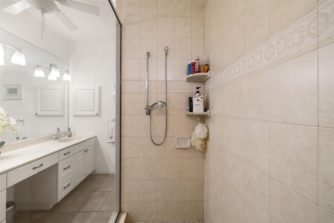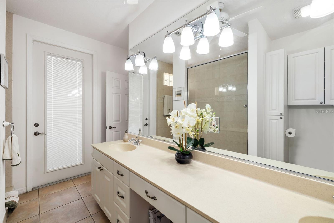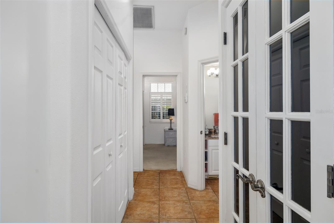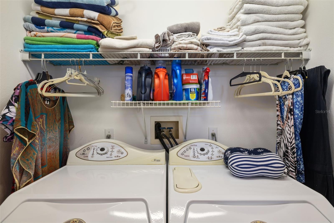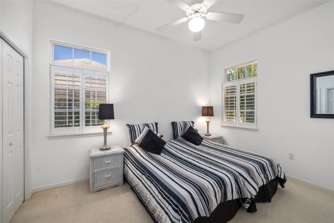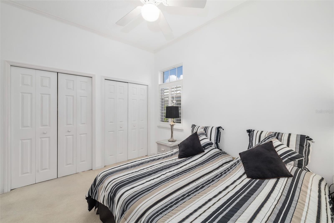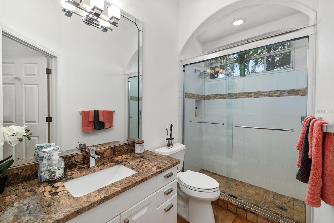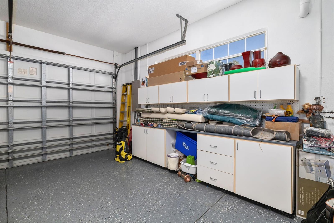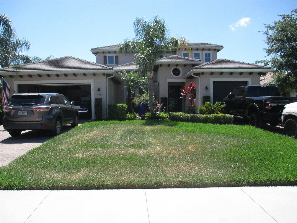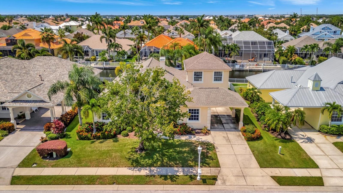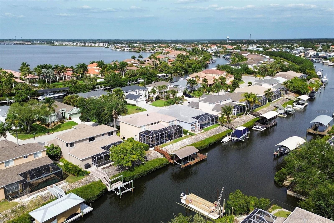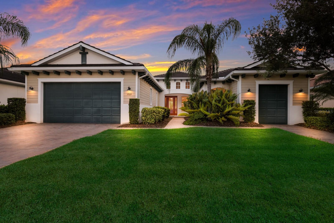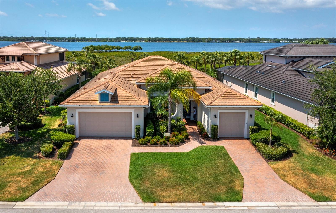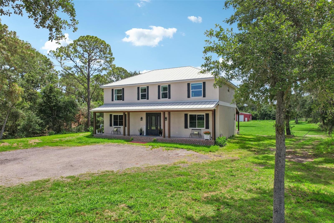Submit an Offer Now!
4528 Blue Marlin Drive, BRADENTON, FL 34208
Property Photos
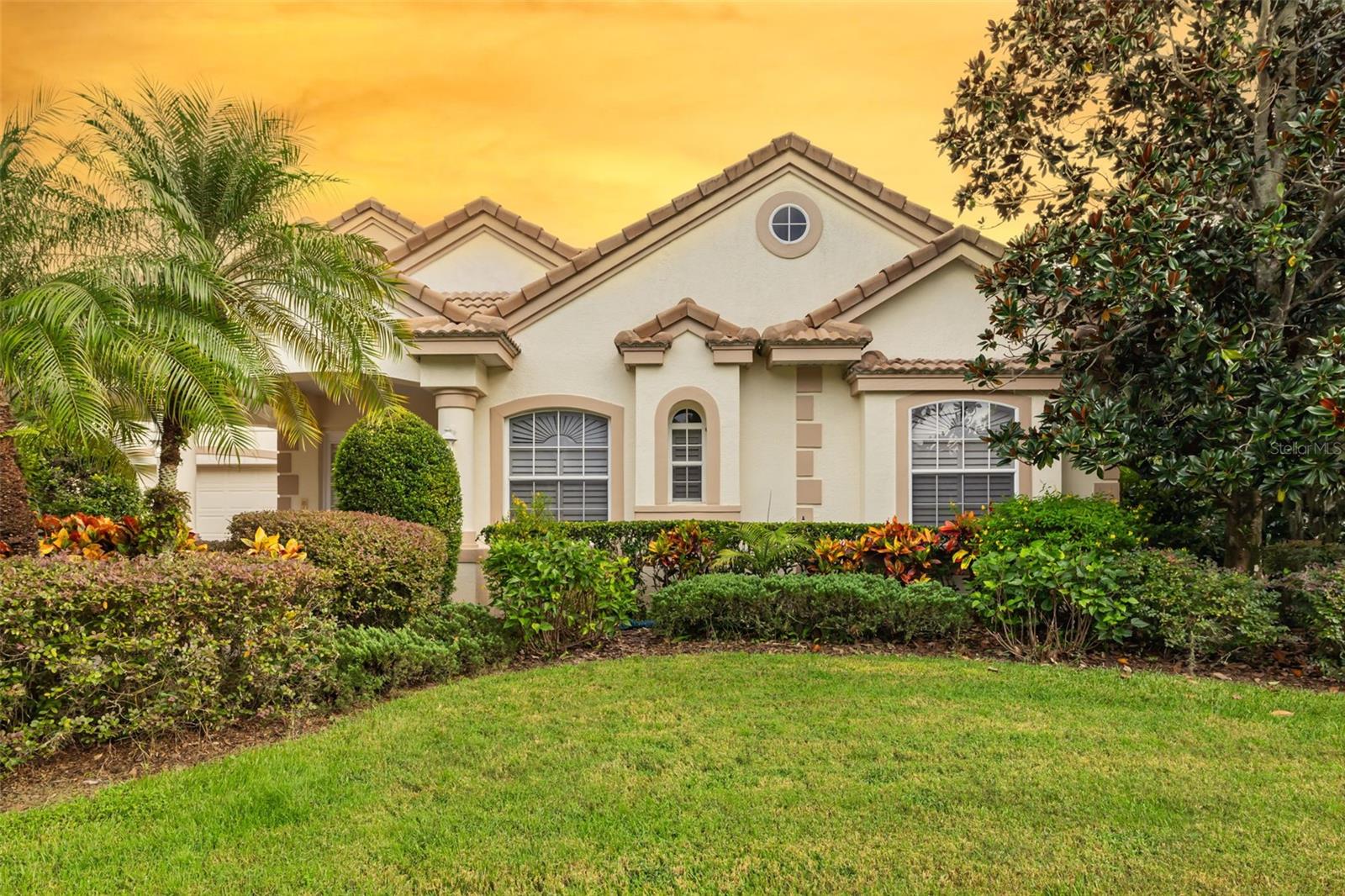
Priced at Only: $985,000
For more Information Call:
(352) 279-4408
Address: 4528 Blue Marlin Drive, BRADENTON, FL 34208
Property Location and Similar Properties
- MLS#: A4626672 ( Residential )
- Street Address: 4528 Blue Marlin Drive
- Viewed: 2
- Price: $985,000
- Price sqft: $271
- Waterfront: Yes
- Wateraccess: Yes
- Waterfront Type: Freshwater Canal w/Lift to Saltwater Canal
- Year Built: 1998
- Bldg sqft: 3638
- Bedrooms: 3
- Total Baths: 3
- Full Baths: 3
- Garage / Parking Spaces: 4
- Days On Market: 22
- Additional Information
- Geolocation: 27.5048 / -82.5086
- County: MANATEE
- City: BRADENTON
- Zipcode: 34208
- Subdivision: Riverdale Rev The Inlets
- Elementary School: William H. Bashaw
- Middle School: Carlos E. Haile
- High School: Braden River
- Provided by: RE/MAX ALLIANCE GROUP
- Contact: Patricia Baker
- 941-360-7777
- DMCA Notice
-
DescriptionWelcome to your waterfront oasis! This stunning home, located on the freshwater canal, has experienced no flooding or damage from recent hurricanesproof that you can enjoy waterfront living without worry. Flood insurance it is AE The docks are floating docks, you cannot drill into the wall as it is the property of the HOA. The current floating dock and boat are available for purchase separate from the home. As you drive up, you'll appreciate the beautifully landscaped yard, which boasts the largest lot in the community. The back porch offers complete privacy as you overlook both the pool and the serene canal, with no neighbors peering through the screens. Boaters will love the convenience of a boat lift that takes you to the River and on to the Gulf the lift accommodates up to a 37 foot boat, Therefore, your dock space at home will not only accommodate your boat but also other water toys. (110' on the canal.) This unique property features not one, but two pools: a spacious outdoor pool and a heated indoor pool complete with jets for a relaxing water massage or leisurely swim. The home is designed for comfort and luxury, featuring two master suites, each with its own full bathroom and large closets, both overlooking the indoor pool and one also overlooking the outdoor pool. . A guest bedroom is thoughtfully situated on the opposite side of the home, ensuring privacy for all. Upon entering, you're welcomed into a generous living room perfect for entertaining, which flows seamlessly into the kitchen and family room. The Family room sits just off the pool so in cooler weather keep those doors open and you still have privacy. You'll notice the music that surrounds you as you walk through the home. Need a quiet workspace? An office is discreetly tucked behind mirrored doors in the family room off the kitchen area. . This one of a kind home is equipped with shades for added privacy, and the garage is positioned at the back, enhancing curb appeal. The garage includes a whole house vacuum system and ample storage cabinets. Don't miss your chance to own this exceptional property that has stood the test of storms and offers peace of mind. Schedule your private tour today!
Payment Calculator
- Principal & Interest -
- Property Tax $
- Home Insurance $
- HOA Fees $
- Monthly -
Features
Building and Construction
- Covered Spaces: 0.00
- Exterior Features: Garden, Hurricane Shutters, Irrigation System, Lighting, Private Mailbox, Sliding Doors
- Flooring: Carpet, Ceramic Tile
- Living Area: 2188.00
- Roof: Tile
Land Information
- Lot Features: Flood Insurance Required, In County, Landscaped, Paved, Unincorporated
School Information
- High School: Braden River High
- Middle School: Carlos E. Haile Middle
- School Elementary: William H. Bashaw Elementary
Garage and Parking
- Garage Spaces: 2.00
- Open Parking Spaces: 0.00
- Parking Features: Driveway, Garage Door Opener, Ground Level
Eco-Communities
- Pool Features: Child Safety Fence, Gunite, Heated, In Ground, Tile
- Water Source: Public
Utilities
- Carport Spaces: 2.00
- Cooling: Central Air
- Heating: Central, Electric, Heat Pump
- Pets Allowed: Cats OK, Dogs OK
- Sewer: Public Sewer
- Utilities: BB/HS Internet Available, Cable Connected, Electricity Connected, Fire Hydrant, Natural Gas Connected, Sewer Connected, Underground Utilities, Water Connected
Finance and Tax Information
- Home Owners Association Fee Includes: Maintenance Grounds
- Home Owners Association Fee: 90.00
- Insurance Expense: 0.00
- Net Operating Income: 0.00
- Other Expense: 0.00
- Tax Year: 2023
Other Features
- Appliances: Dishwasher, Disposal, Dryer, Gas Water Heater, Range, Refrigerator, Washer
- Association Name: Real Manage Ciranet
- Association Phone: 866-473-2573
- Country: US
- Furnished: Partially
- Interior Features: Cathedral Ceiling(s), Ceiling Fans(s), Central Vaccum, Eat-in Kitchen, High Ceilings, Kitchen/Family Room Combo, Primary Bedroom Main Floor, Solid Surface Counters, Solid Wood Cabinets, Split Bedroom, Walk-In Closet(s), Window Treatments
- Legal Description: LOT 104 AND THE NELY 1/2 OF LOT 105, RIVERDALE REVISED, SD NELY 1/2 OF LOT 105 MORE PARTICULARLY DESC AS FOLLOWS: BEG AT THE SELY COR OF SD LOT 105; TH N35 DEG 04 MIN 00 SEC W, ALG THE E LN OF SD LOT 105, A DIST OF 125.50 FT TO THE NELY COR OF SD LOT 105; TH S 54 DEG 56 MIN 00 SEC W, ALG THE S R/W LN OF BLUE MARLIN DR, A DIST OF 37.50 FT; TH S 35 DEG 04 MIN 00
- Levels: One
- Area Major: 34208 - Bradenton/Braden River
- Occupant Type: Owner
- Parcel Number: 1062200728
- Possession: Close of Escrow
- Style: Florida
- View: Pool, Water
- Zoning Code: R1A
Similar Properties
Nearby Subdivisions
Amberly Ph I Rep
Amberly Ph Ii
Beau Vue Estates
Braden Castle Park
Braden Manor Blk C Rep
Braden Oaks
Braden River Lakes Ph Iv
Braden River Lakes Ph Va
Brobergs
Cottages At San Casciano
Elwood Park
Evergreen
Evergreen Ph I
Graham
Harbor Haven
Harbour Walk
Highland Ridge
Hill Park
Kingston Groves
La Plata Park
La Selva Park
Lyonsdale
Magnolia Manor
Magnolia Manor River Sec
Mrs M J Griffins
Oakwood
Orange Ridge Heights
Pinecrest
Rayeville
Regent Park Sub
River Isles
River Run Estates
River Sound
River Sound Rev Por
Riverdale
Riverdale Inlets
Riverdale Rev
Riverdale Rev The Inlets
Robinson Pond Ditch
Rohrs Ranchettes
Rye Crossing
Sec 30 Township 34s Range 18e
Stone Creek
The Inlets
The Inlets Riverdale Rev
The Inlets Riverdale Rev
Tidewater Preserve 2
Tidewater Preserve 4
Tidewater Preserve 5
Tidewater Preserve 7
Tidewater Preserve Ph I
Tidewater Preserve Phi
Tropical Shores
Villages Of Glen Creek Ph 1a
Villages Of Glen Creek Ph 1b
Ward Sub
Whitaker Estate
Willow Glen Sec 1



