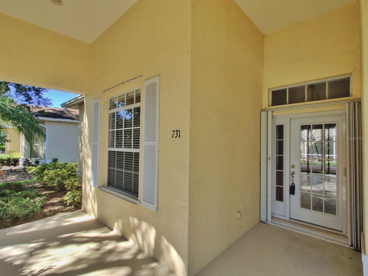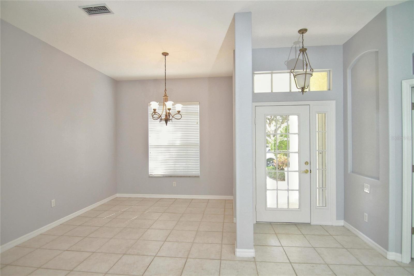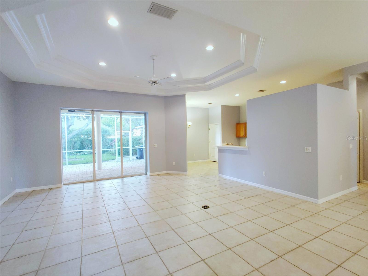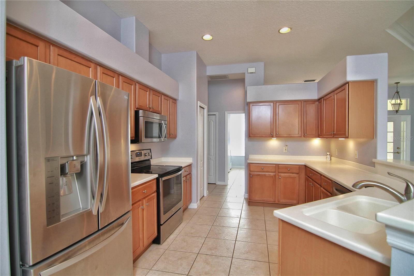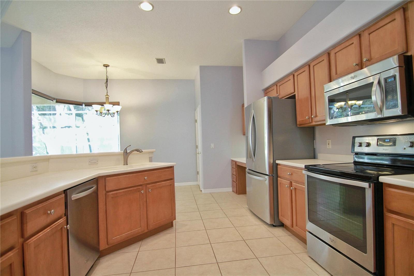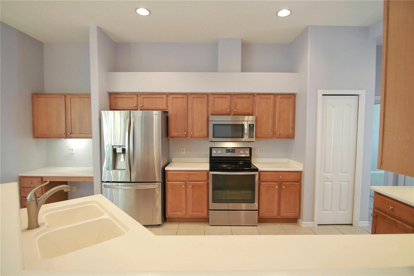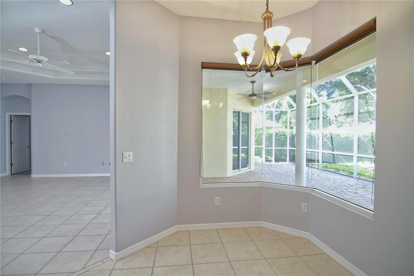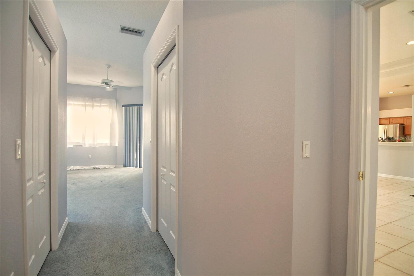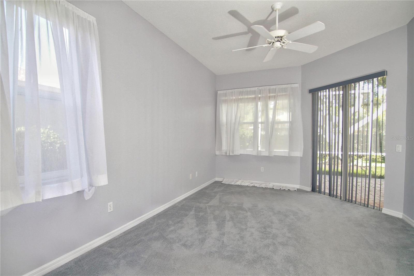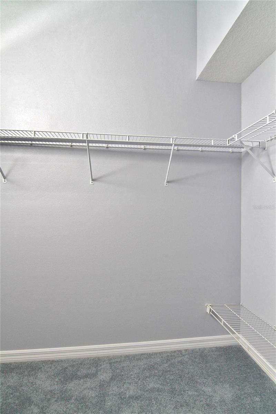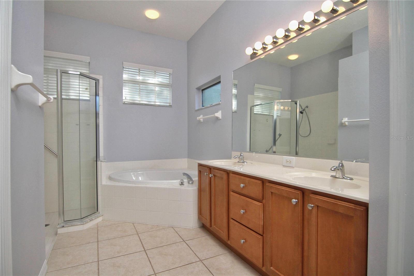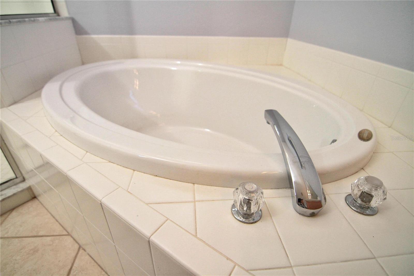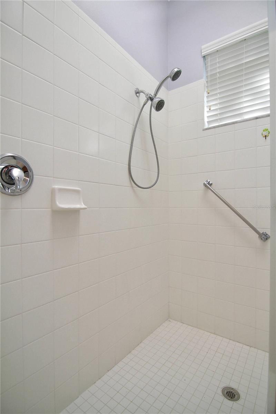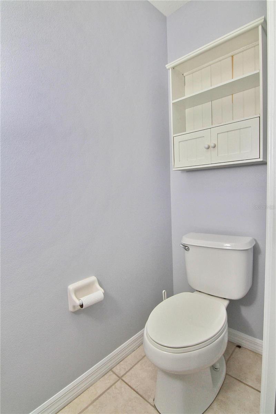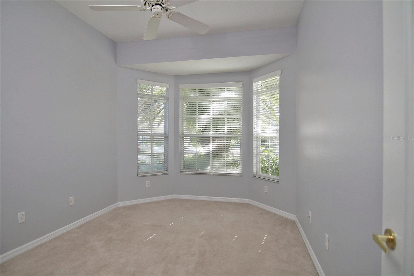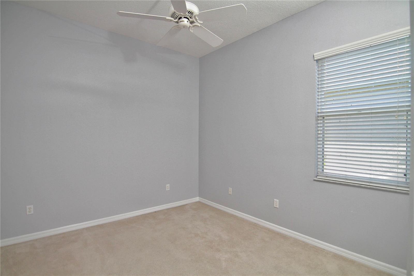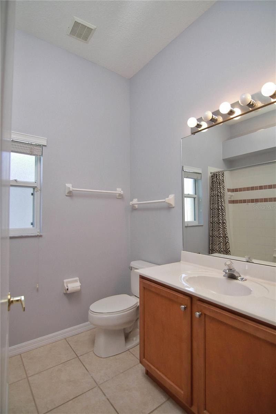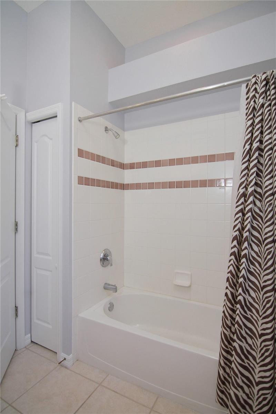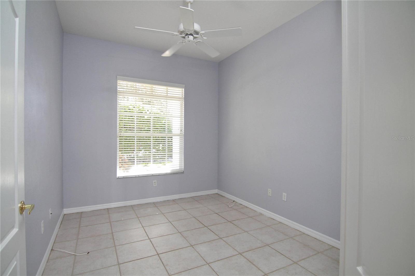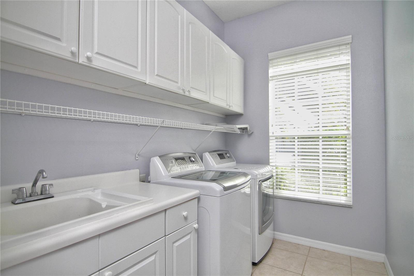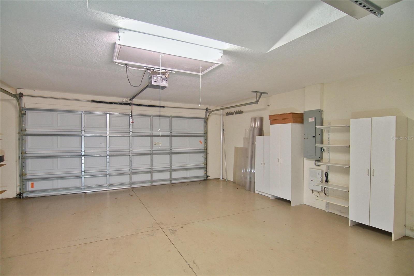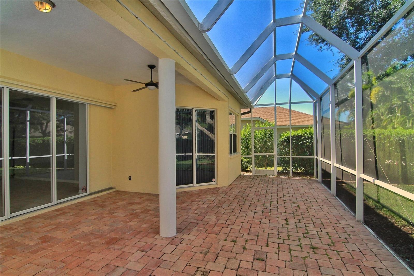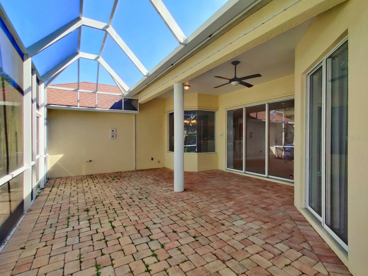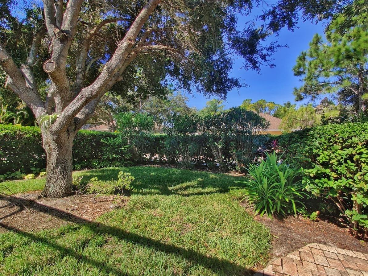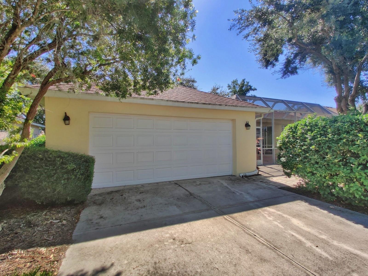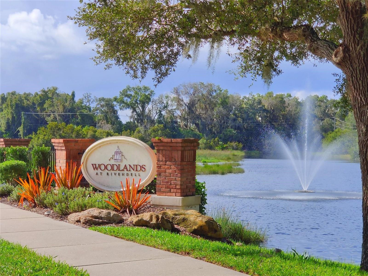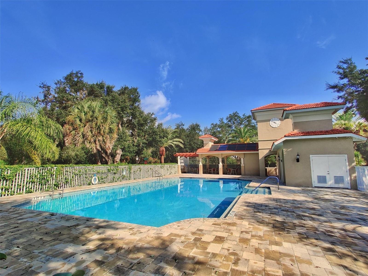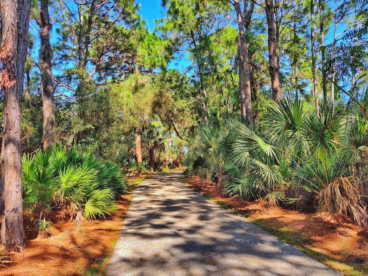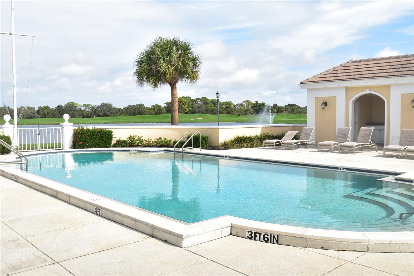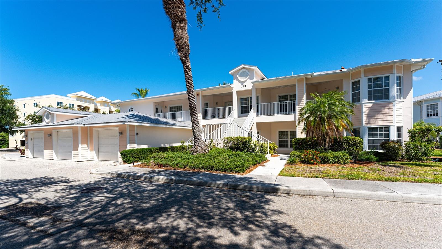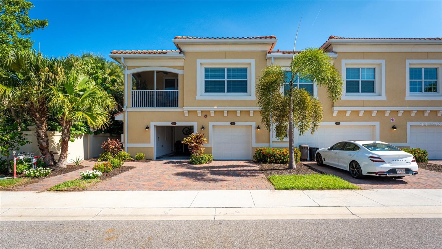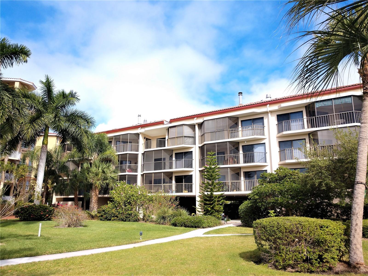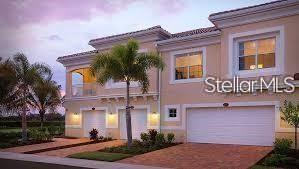Submit an Offer Now!
731 Shadow Bay Way, OSPREY, FL 34229
Property Photos
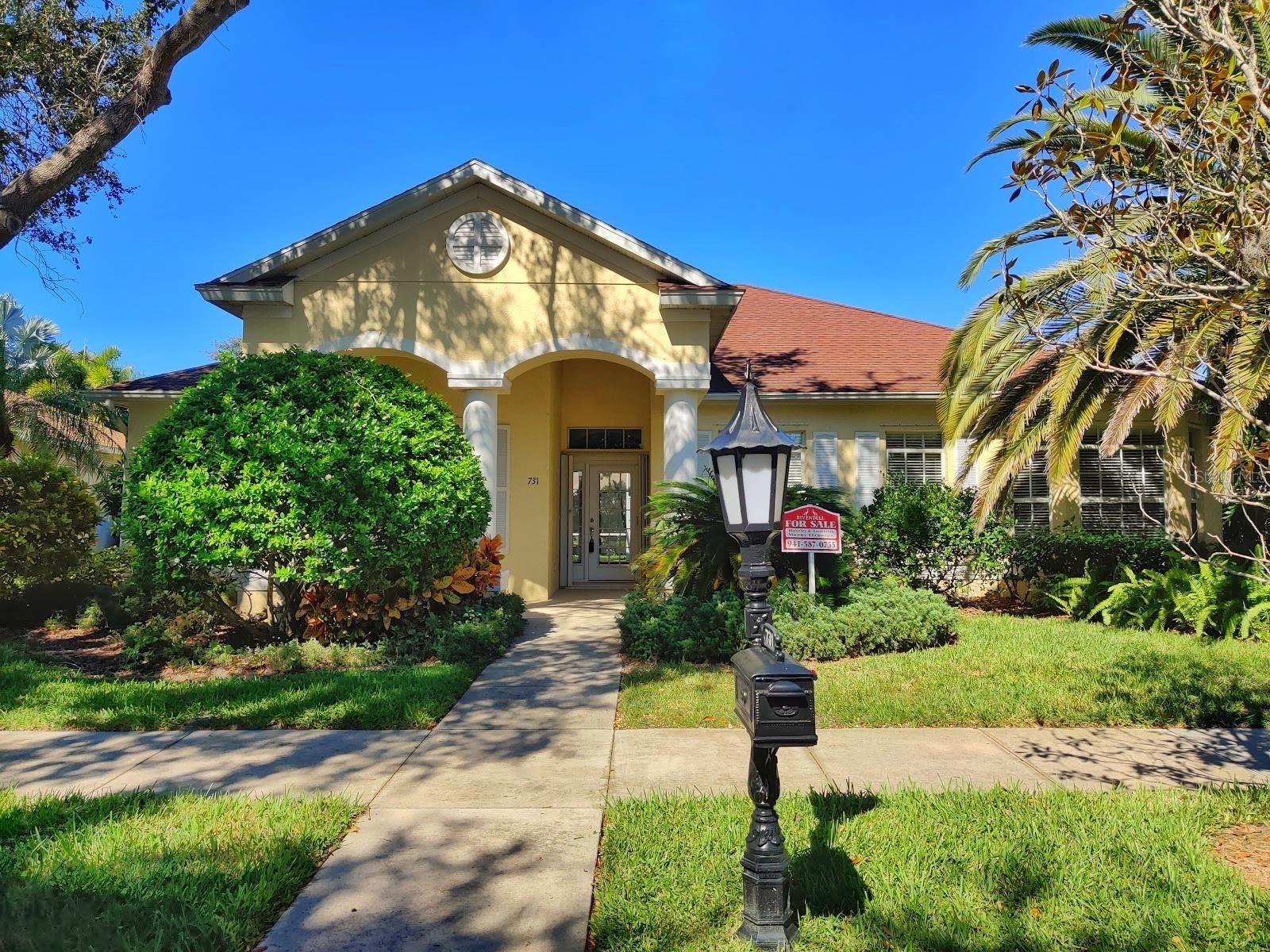
Priced at Only: $2,695
For more Information Call:
(352) 279-4408
Address: 731 Shadow Bay Way, OSPREY, FL 34229
Property Location and Similar Properties
Reduced
- MLS#: A4626713 ( Residential Lease )
- Street Address: 731 Shadow Bay Way
- Viewed: 2
- Price: $2,695
- Price sqft: $1
- Waterfront: No
- Year Built: 2001
- Bldg sqft: 2964
- Bedrooms: 3
- Total Baths: 2
- Full Baths: 2
- Garage / Parking Spaces: 2
- Days On Market: 34
- Additional Information
- Geolocation: 27.1813 / -82.4729
- County: SARASOTA
- City: OSPREY
- Zipcode: 34229
- Subdivision: Rivendell
- Provided by: SARASOTA MANAGEMENT & LEASING
- Contact: Todd Roughton
- 941-377-8400
- DMCA Notice
-
DescriptionThis home is located in the beautiful Woodlands at Rivendell community. This home features 3 bedrooms, a den or library with closet, galley style kitchen, breakfast nook, dining room, Great room, two full baths, laundry room and a two car garage. The open, split floor plan also has a tray ceiling in the great room, kitchen with Corian counters, stainless appliances, aquarium window in the breakfast nook and built in desk. The refrigerator will be replaced between tenants to a stainless steel side by side with water dispenser. Sliding glass doors to Lanai from the Great room and Master Bedroom lead to a spacious lanai with extended cage for comfortable seating. Hedges and lushly landscaped back garden with garage entry from the back private lane. This newly painted house has mostly tile flooring with carpeted bedrooms. Rivendell is a nature lover's paradise with many lakes and ponds. Enjoy the heated community pool, walking paths, playground and very scenic views over 400 acres. Walking distance to Pine View School. No trucks, trailers, boats, or recreational vehicles may be parked in driveways overnight. 1 pet max. 25lbs max weight. Dogs with Breed Restrictions. Master Bedroom flooring is being updated to vinyl wood plank. Please be aware that leasing this property includes a non optional Home Assistant Services Package that will cost an additional $30 per month. These services and their cost are separate from Tenants monthly rent payment and all other payments described in the Lease or any separate Lease addendums. The Home Assistant Services offered are described in the Resident Welcome Packet which can be viewed here: www.sarasotamanagement.com/home assistant/
Payment Calculator
- Principal & Interest -
- Property Tax $
- Home Insurance $
- HOA Fees $
- Monthly -
Features
Building and Construction
- Covered Spaces: 0.00
- Exterior Features: Rain Gutters, Sliding Doors, Sprinkler Metered
- Flooring: Carpet, Ceramic Tile
- Living Area: 2096.00
Land Information
- Lot Features: Sidewalk, Paved
Garage and Parking
- Garage Spaces: 2.00
- Open Parking Spaces: 0.00
- Parking Features: Garage Faces Rear, Garage Faces Side
Utilities
- Carport Spaces: 0.00
- Cooling: Central Air
- Heating: Central
- Pets Allowed: Breed Restrictions, Cats OK, Dogs OK, Number Limit, Yes
Amenities
- Association Amenities: Clubhouse, Playground, Pool, Vehicle Restrictions
Finance and Tax Information
- Home Owners Association Fee: 0.00
- Insurance Expense: 0.00
- Net Operating Income: 0.00
- Other Expense: 0.00
Other Features
- Appliances: Dryer, Refrigerator, Washer
- Association Name: LIGHTHOUSE PROPERTY MGT
- Association Phone: 941-966-6844
- Country: US
- Furnished: Unfurnished
- Interior Features: Ceiling Fans(s), Solid Surface Counters, Walk-In Closet(s)
- Levels: One
- Area Major: 34229 - Osprey
- Occupant Type: Tenant
- Parcel Number: 0155020024
Owner Information
- Owner Pays: Grounds Care
Similar Properties



