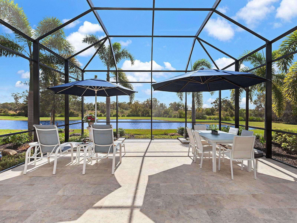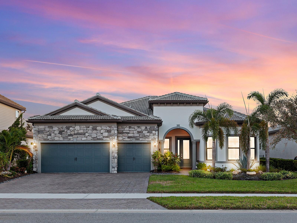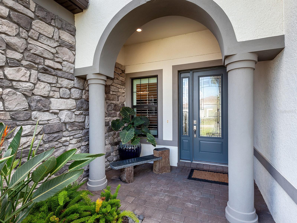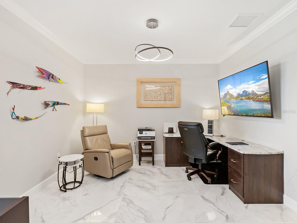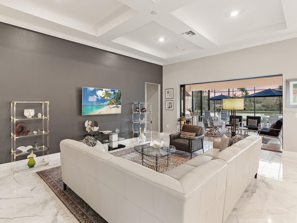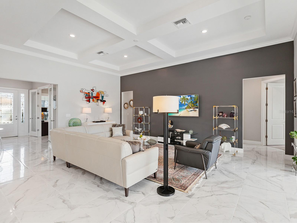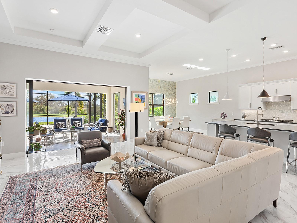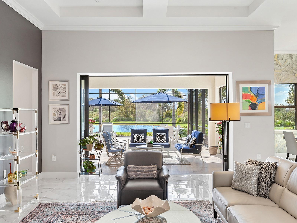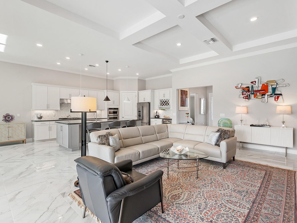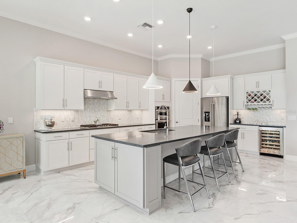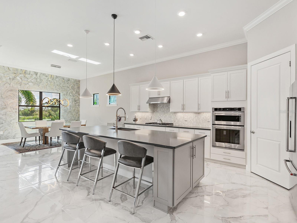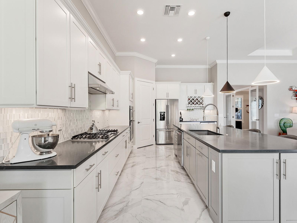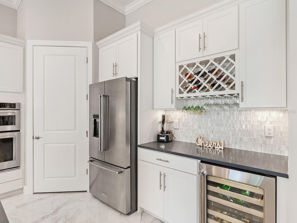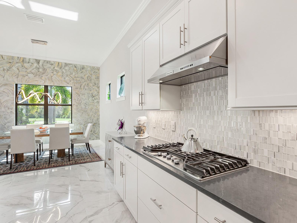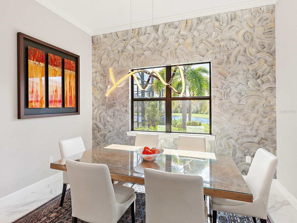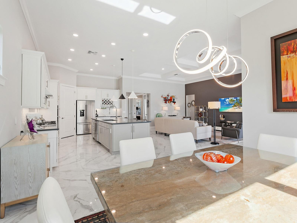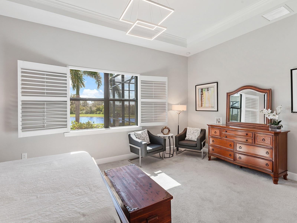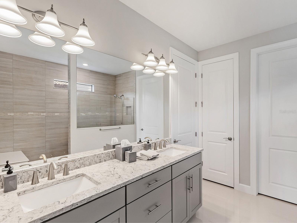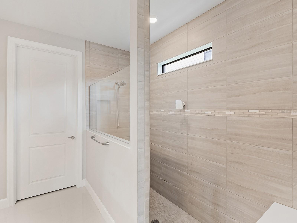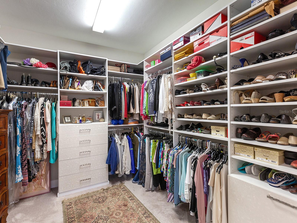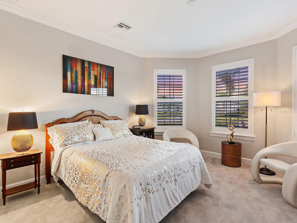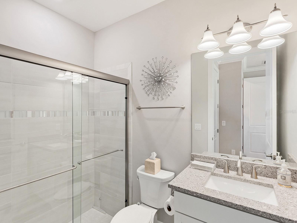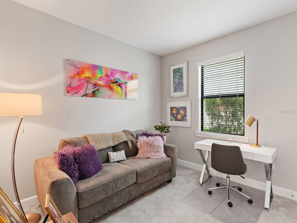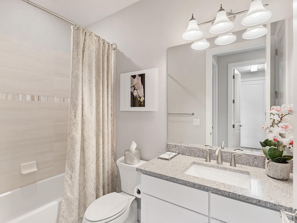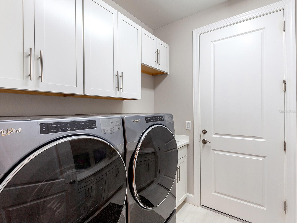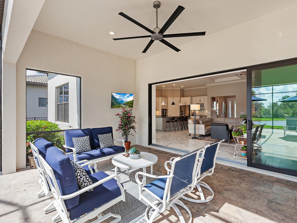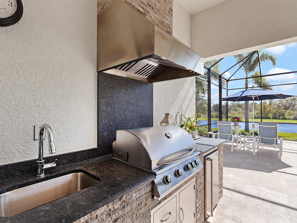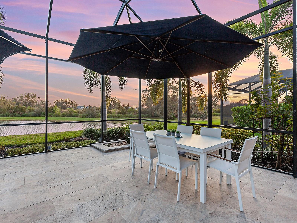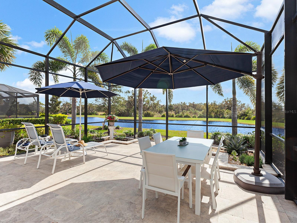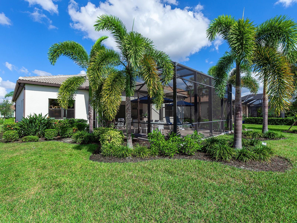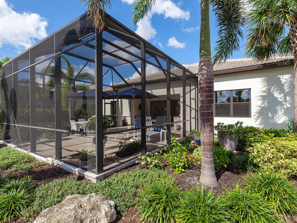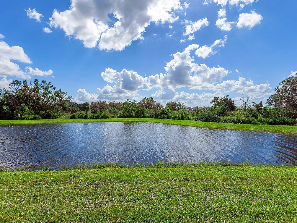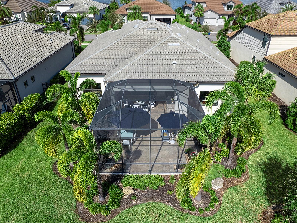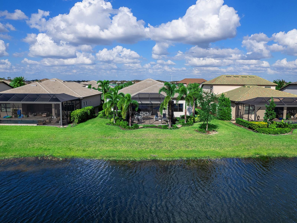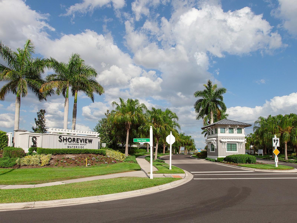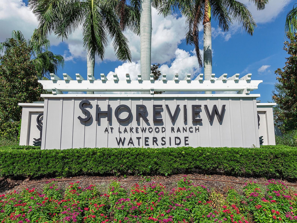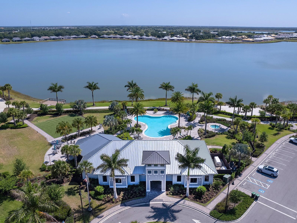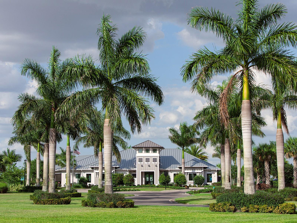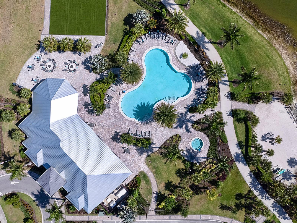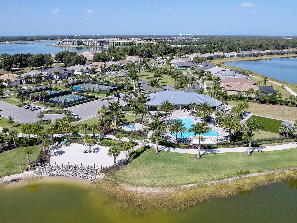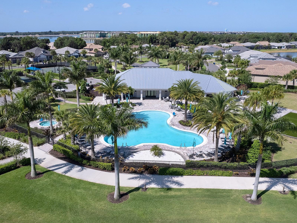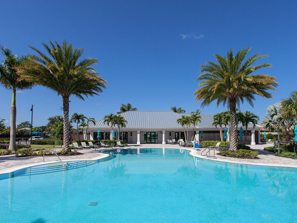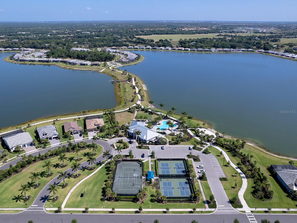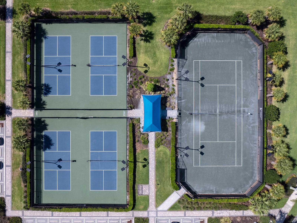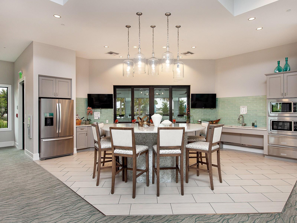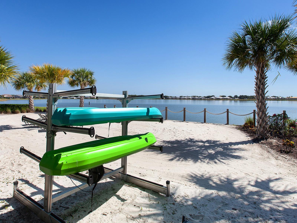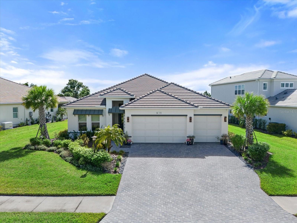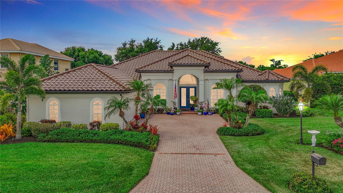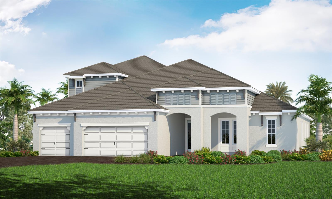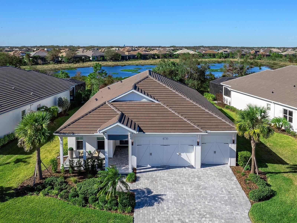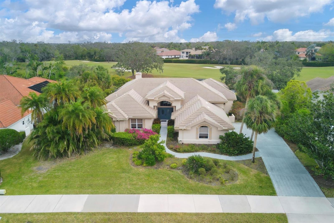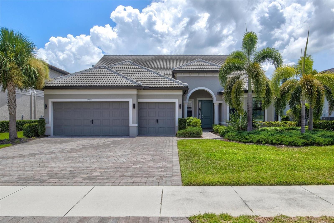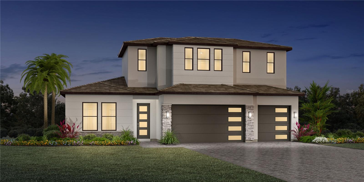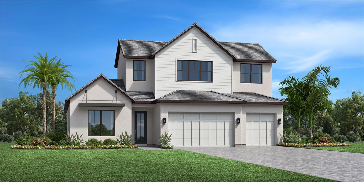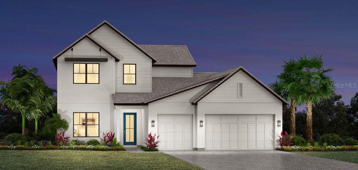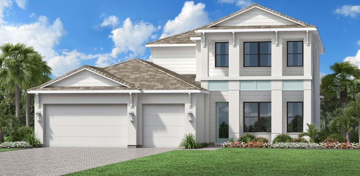Submit an Offer Now!
7989 Grande Shores Drive, SARASOTA, FL 34240
Property Photos
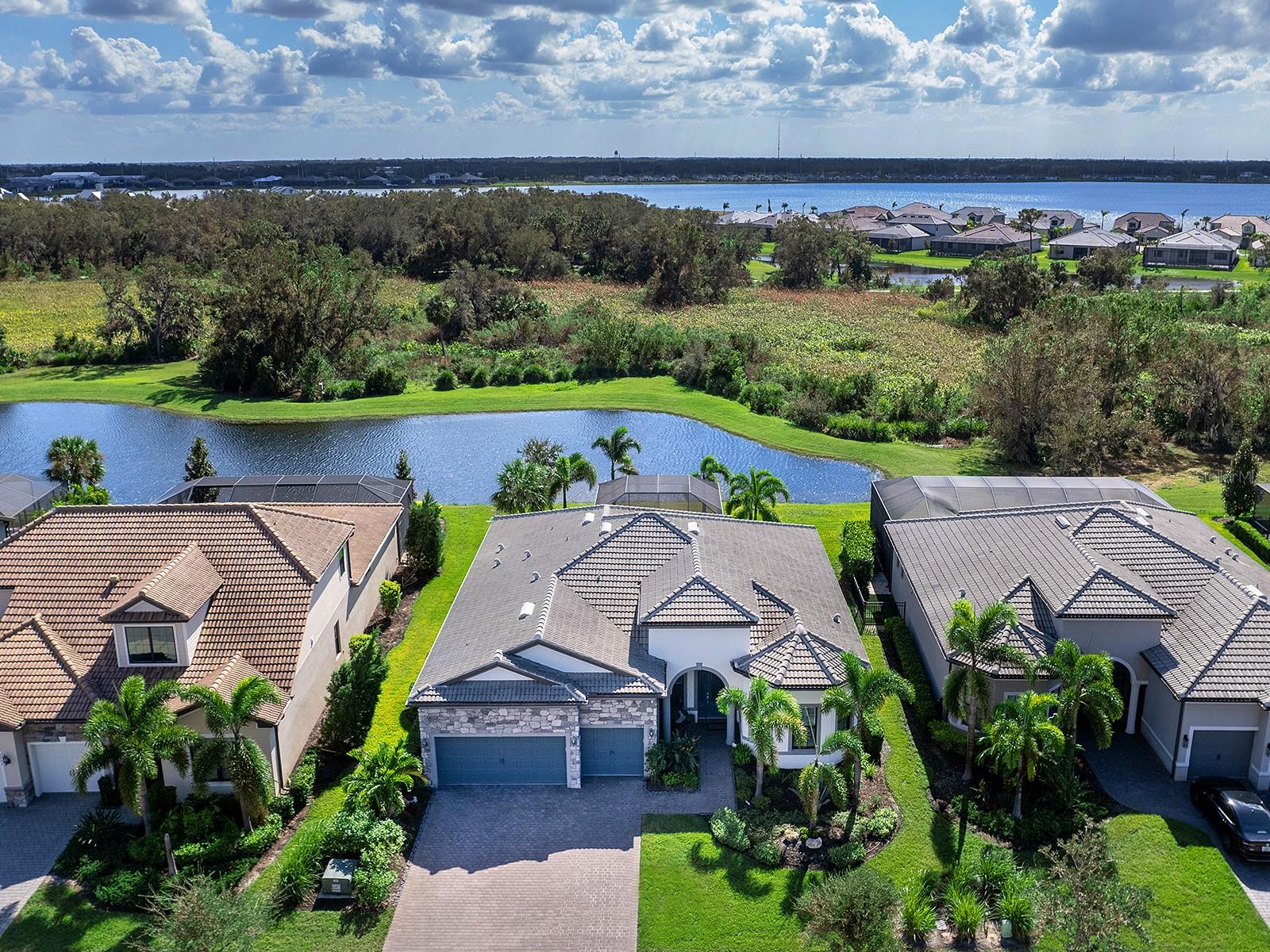
Priced at Only: $1,190,000
For more Information Call:
(352) 279-4408
Address: 7989 Grande Shores Drive, SARASOTA, FL 34240
Property Location and Similar Properties
- MLS#: A4626715 ( Residential )
- Street Address: 7989 Grande Shores Drive
- Viewed: 13
- Price: $1,190,000
- Price sqft: $352
- Waterfront: Yes
- Wateraccess: Yes
- Waterfront Type: Lake,Pond
- Year Built: 2019
- Bldg sqft: 3384
- Bedrooms: 3
- Total Baths: 3
- Full Baths: 3
- Garage / Parking Spaces: 3
- Days On Market: 47
- Additional Information
- Geolocation: 27.3678 / -82.4068
- County: SARASOTA
- City: SARASOTA
- Zipcode: 34240
- Subdivision: Shoreview At Waterside Lakewoo
- Elementary School: Tatum Ridge Elementary
- Middle School: McIntosh Middle
- High School: Booker High
- Provided by: PREMIER SOTHEBYS INTL REALTY
- Contact: Charles Totonis
- 941-907-9541

- DMCA Notice
-
DescriptionWelcome to 7989 Grande Shores Drive. Experience the pinnacle of sophisticated coastal living in Shoreview at Waterside. This custom designed Pinnacle model embodies contemporary coastal elegance, offering nearly 2,500 square feet of refined living space, including three bedrooms, a den and three full baths. On an oversized southeast facing lot, this 2019 custom built home offers complete privacy as serene water views and distant preserve vistas unfold, offering a secluded atmosphere without sight of neighboring homes. As you enter through the beveled glass front door, you'll be greeted by an open and functional floor plan featuring high ceilings and numerous upgrades. The foyer leads to a private office, complete with glass doors for added privacy, and a custom built desk with file drawers and cabinets for organized storage. The chef's kitchen is a dream for entertainers, equipped with top of the line KitchenAid appliances, including double wall ovens, a refrigerator, and a five burner natural gas cooktop. The kitchen boasts abundant wood cabinetry, an oversized island with quartz countertops, a wine and beverage refrigerator, and a large walk in pantry, seamlessly connecting to the light filled dining room with views of the expansive lanai. Flowing into the oversized great room, you'll find tray ceilings and a full wall of disappearing sliding glass doors that open to the screened travertine lanai. This outdoor space features a generously covered entertaining area with an outdoor kitchen, leathered granite countertops, a sink and prep area, stainless steel grill and a bar refrigerator, all framed by stacked stone. Enjoy peaceful water views along with a meditation area and your herb garden. The spacious backyard also offers plenty of room for a future custom pool. The owners suite serves as a sanctuary of comfort, featuring a spacious bedroom where you can unwind while enjoying breathtaking lake and preserve views. The spa inspired bath includes a long vanity with double sinks, stone countertops, a walk in shower with a bench and a roomy walk in closet with custom built ins, organizers and deep drawers. An additional guest bedroom with en suite toward the front of the home, includes its own private bath and walk in closet. The third bedroom, toward the back, offers a large walk in closet and is conveniently close to the third full bath. The laundry room, accessible from the garage, includes upper and lower cabinets, a utility sink and ample counter space. Additional highlights include polished tile flooring in all common areas, crown molding and a three car garage with an epoxy floor. For peace of mind, the home is equipped with impact windows and doors, a tankless water heater and a surge protector. Enjoy a short walk to Shoreview's amenity center, featuring 144 acres of scenic lakes, a clubhouse, kayak launch, beach area, lighted tennis and pickleball courts, an events lawn, a fitness center, and a resort style heated saltwater pool and hot tub. Ideally just minutes from Waterside Place, you'll have shopping, dining, a farmers market, parks, and exciting events right at your doorstep.
Payment Calculator
- Principal & Interest -
- Property Tax $
- Home Insurance $
- HOA Fees $
- Monthly -
Features
Building and Construction
- Builder Model: Pinnacle
- Builder Name: Pulte Homes
- Covered Spaces: 0.00
- Exterior Features: Garden, Irrigation System, Outdoor Grill, Outdoor Kitchen, Rain Gutters, Sidewalk, Sliding Doors
- Flooring: Carpet, Tile
- Living Area: 2486.00
- Other Structures: Outdoor Kitchen
- Roof: Tile
Property Information
- Property Condition: Completed
Land Information
- Lot Features: Conservation Area, In County, Landscaped, Level, Near Marina, Private, Sidewalk, Paved
School Information
- High School: Booker High
- Middle School: McIntosh Middle
- School Elementary: Tatum Ridge Elementary
Garage and Parking
- Garage Spaces: 3.00
- Open Parking Spaces: 0.00
- Parking Features: Driveway, Garage Door Opener
Eco-Communities
- Water Source: Public
Utilities
- Carport Spaces: 0.00
- Cooling: Central Air
- Heating: Central, Natural Gas
- Pets Allowed: Breed Restrictions, Cats OK, Dogs OK
- Sewer: Public Sewer
- Utilities: BB/HS Internet Available, Cable Connected, Electricity Connected, Natural Gas Connected, Public, Sewer Connected, Street Lights, Underground Utilities, Water Connected
Amenities
- Association Amenities: Clubhouse, Fence Restrictions, Fitness Center, Pickleball Court(s), Pool, Recreation Facilities, Spa/Hot Tub, Tennis Court(s), Vehicle Restrictions
Finance and Tax Information
- Home Owners Association Fee Includes: Pool, Maintenance Grounds, Management, Recreational Facilities
- Home Owners Association Fee: 1500.00
- Insurance Expense: 0.00
- Net Operating Income: 0.00
- Other Expense: 0.00
- Tax Year: 2023
Other Features
- Appliances: Bar Fridge, Built-In Oven, Convection Oven, Cooktop, Dishwasher, Disposal, Dryer, Exhaust Fan, Microwave, Refrigerator, Tankless Water Heater, Washer, Wine Refrigerator
- Association Name: Castle Group Management/Chieko Bransome
- Association Phone: 954-792-6000
- Country: US
- Furnished: Unfurnished
- Interior Features: Ceiling Fans(s), Coffered Ceiling(s), Crown Molding, Dry Bar, Eat-in Kitchen, High Ceilings, Kitchen/Family Room Combo, Open Floorplan, Primary Bedroom Main Floor, Solid Wood Cabinets, Split Bedroom, Stone Counters, Thermostat, Tray Ceiling(s), Walk-In Closet(s), Window Treatments
- Legal Description: LOT 188, SHOREVIEW AT LAKEWOOD RANCH WATERSIDE PHASES 2A & 2B, PB 52 PG 53-69
- Levels: One
- Area Major: 34240 - Sarasota
- Occupant Type: Owner
- Parcel Number: 0195070188
- Style: Coastal
- View: Trees/Woods, Water
- Views: 13
- Zoning Code: VPD
Similar Properties
Nearby Subdivisions
Alcove
Angus Acres Resub
Artistry
Artistry Of Sarasota
Artistry Ph 1a
Artistry Ph 1e
Artistry Ph 2c 2d
Artistry Ph 3a
Artistry Sarasota
Barton Farms
Barton Farms Laurel Lakes
Barton Farmslaurel Lakes
Bay Landing
Car Collective
Cowpen Ranch
Deer Run
Deerfield Ph 1
Emerald Landing At Waterside
Founders Club
Golf Club Estates
Hammocks
Hampton Lakes
Hampton Lakes Indian Lakes
Hidden Creek
Hidden Crk Ph 1
Hidden Crk Ph 2
Hidden River
Lakehouse Cove At Waterside
Lakehouse Covewaterside Ph 1
Lakehouse Covewaterside Ph 2
Lakehouse Covewaterside Ph 3
Lakehouse Covewaterside Ph 4
Lakehouse Covewaterside Phs 5
Laurel Lakes
Laurel Meadows
Laurel Oak Estates
Laurel Oak Estates Sec 01
Laurel Oak Estates Sec 02
Laurel Oak Estates Sec 07
Laurel Oak Estates Sec 09
Meadow Walk
Metes Bounds
Monterey At Lakewood Ranch
Not Applicable
Oak Ford Golf Club
Oak Ford Ph 1
Palmer Farms 3rd
Palmer Glen Ph 1
Palmer Lake A Rep
Palmer Reserve
Sarasota Golf Club Colony 2
Sarasota Golf Club Colony 5
Shoreview
Shoreview At Lakewood Ranch
Shoreview At Lakewood Ranch Wa
Shoreview At Waterside Lakewoo
Shoreviewlakewood Ranch Water
Shoreviewlakewood Ranch Waters
Sylvan Lea
Tatum Ridge
The Ranches At Bern Creek
Waterside Village
Wild Blue At Waterside
Wild Blue At Waterside Phase 1
Wild Bluewaterside Ph 1
Windward
Windward At Lakewood Ranch
Windward At Lakewood Ranch Pha
Windwardlakewood Ranch Ph 1
Worthington Ph 1
Worthingtonph 1



