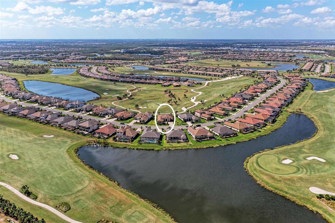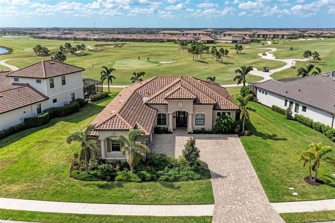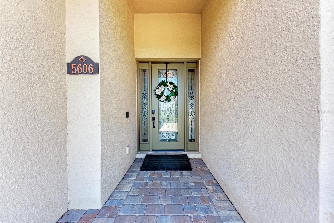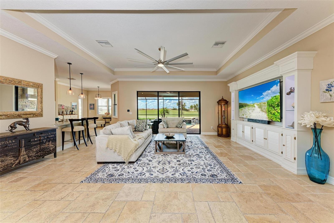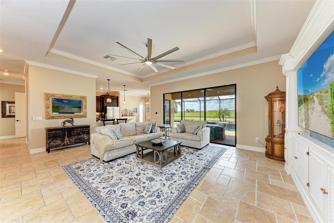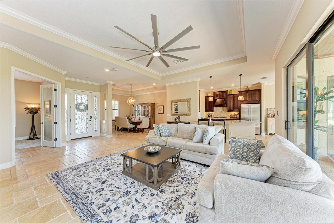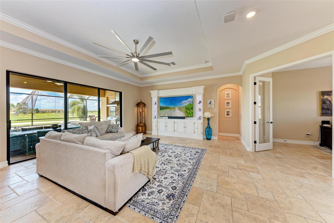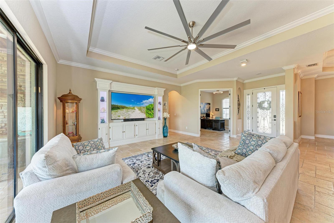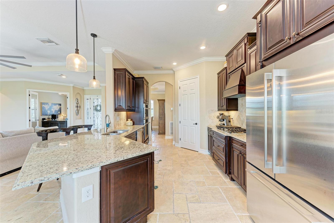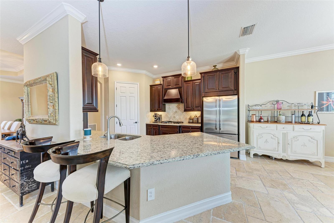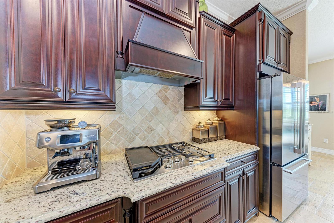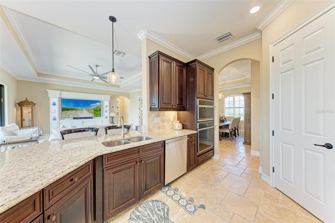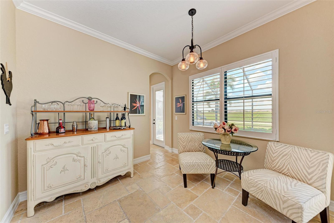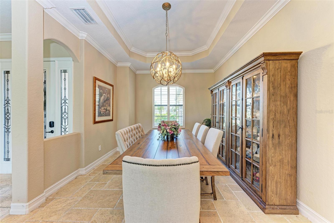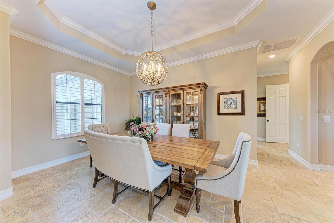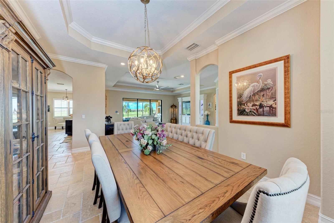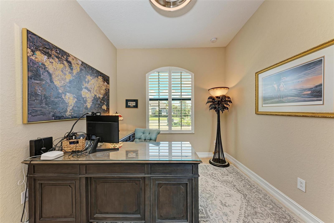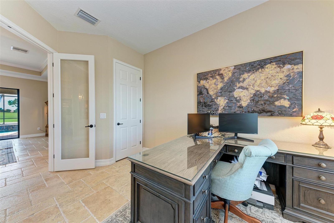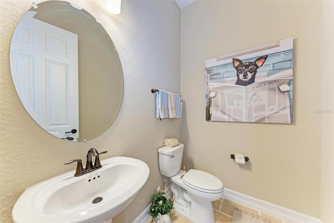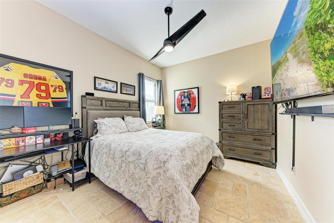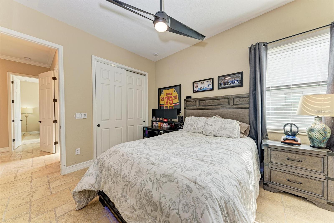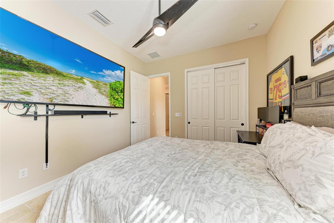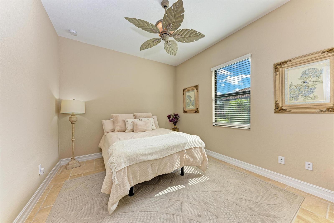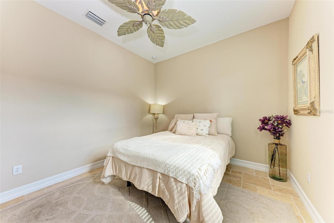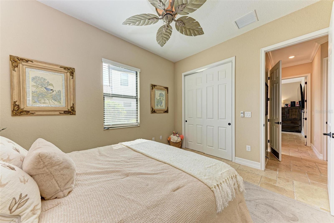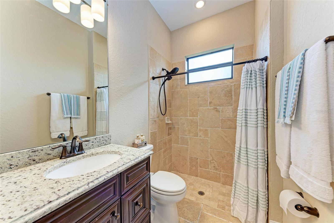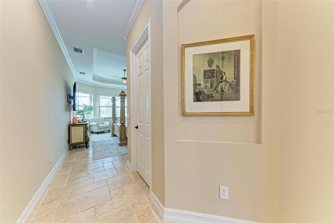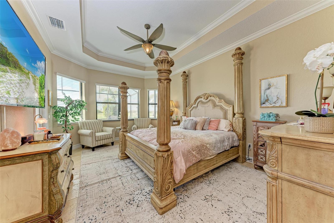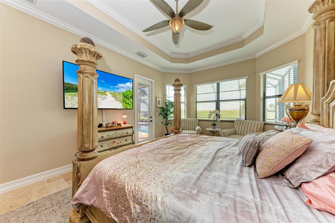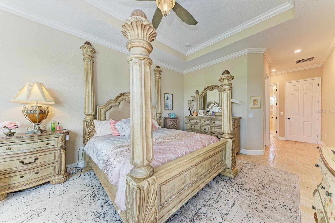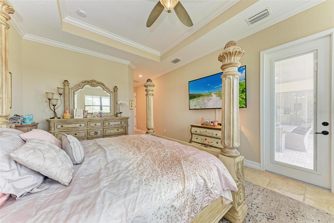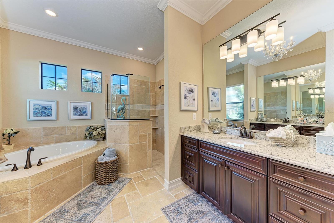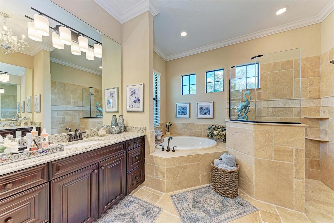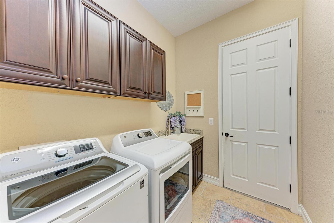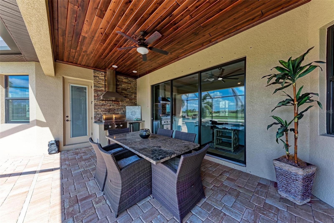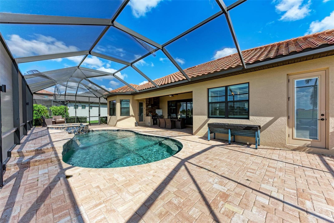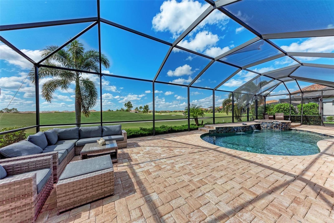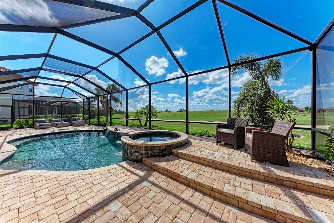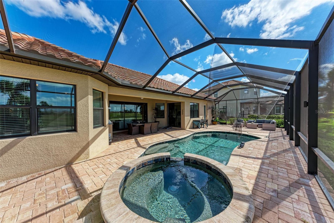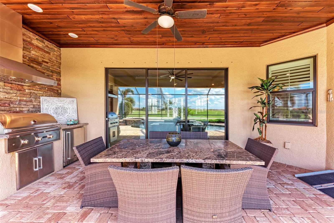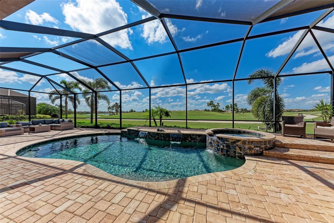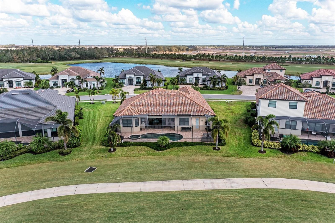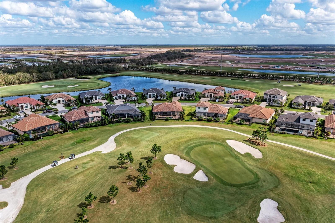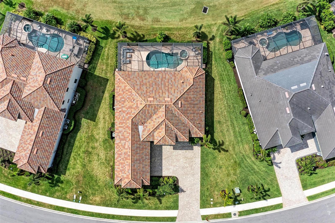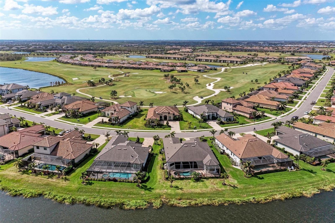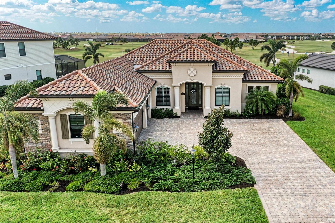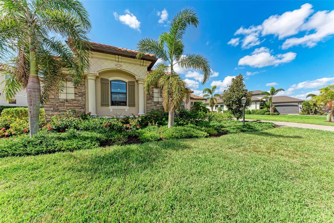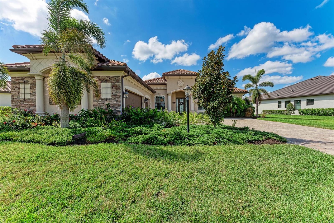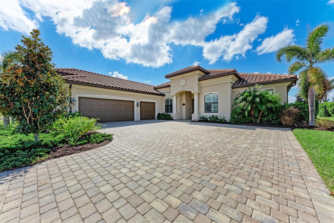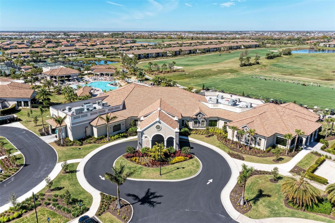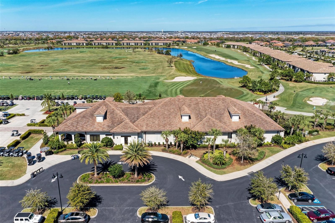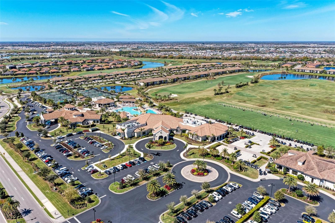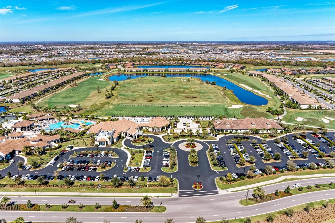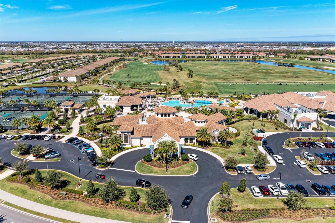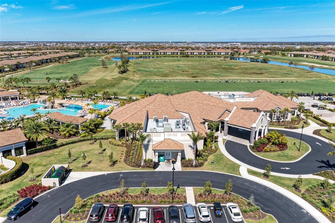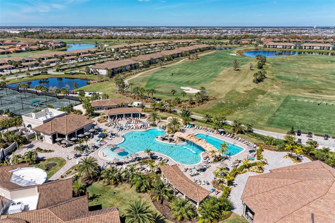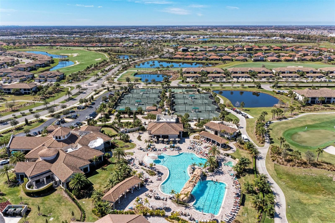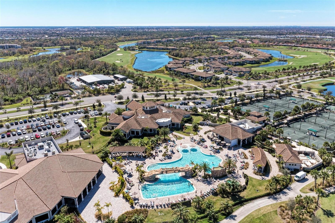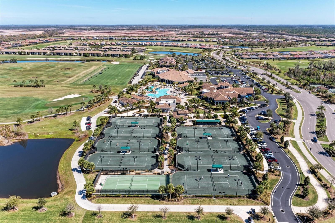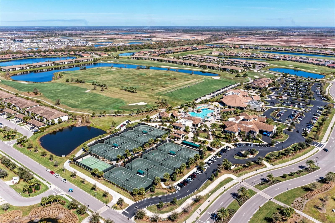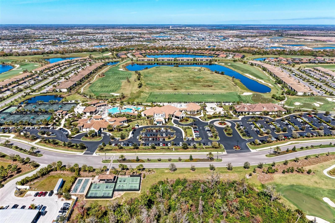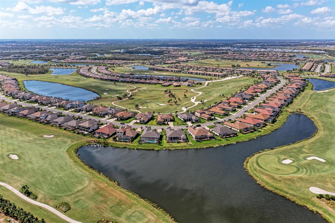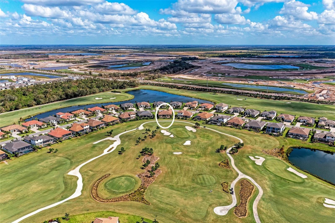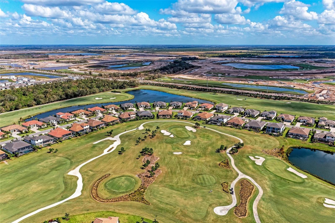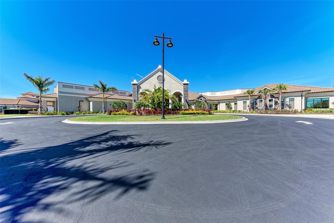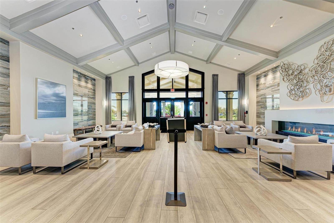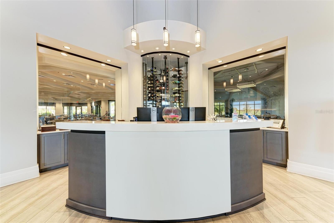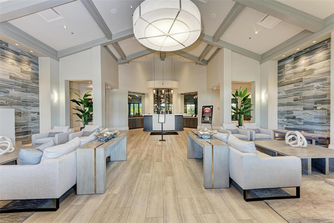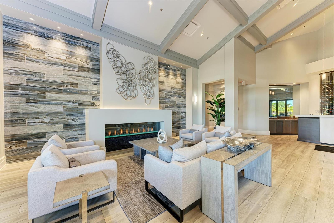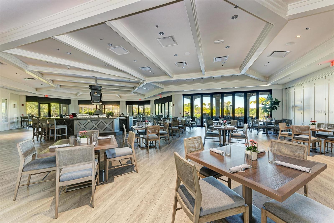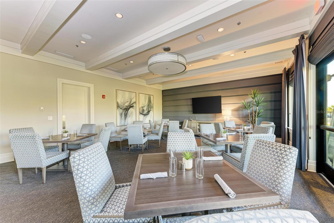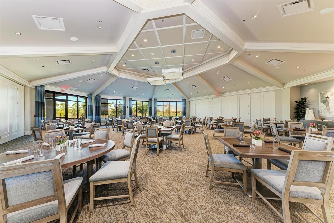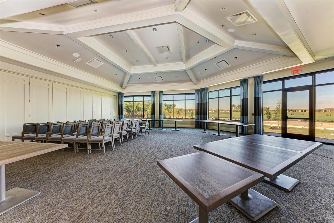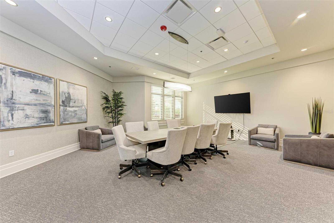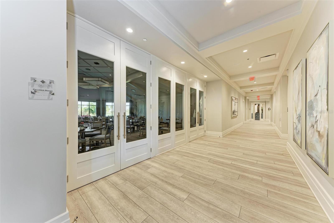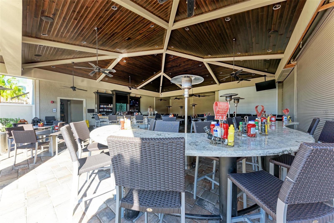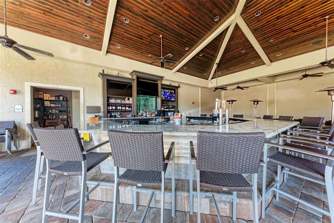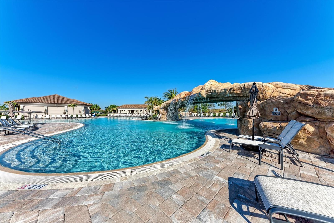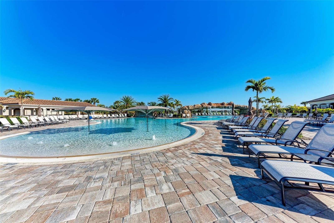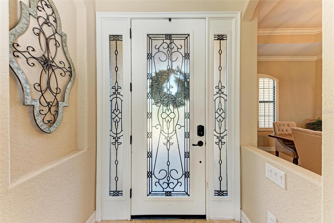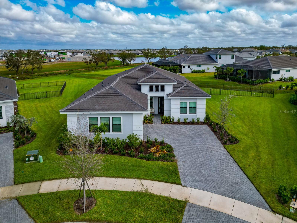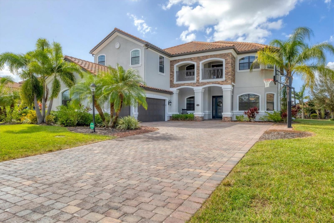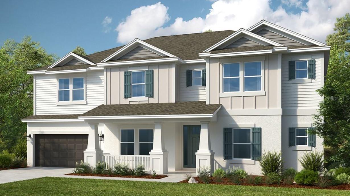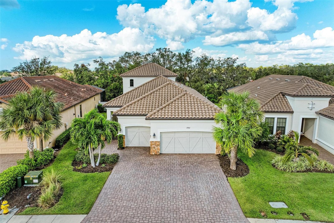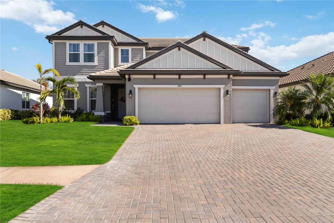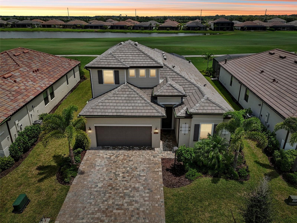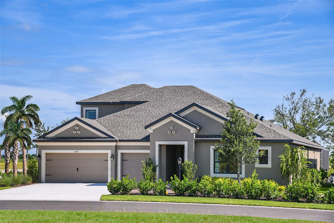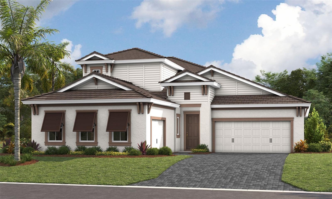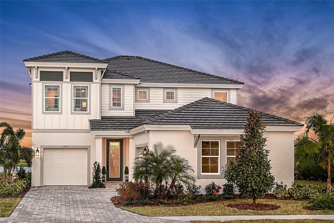Submit an Offer Now!
5606 Mulligan Way, LAKEWOOD RANCH, FL 34211
Property Photos
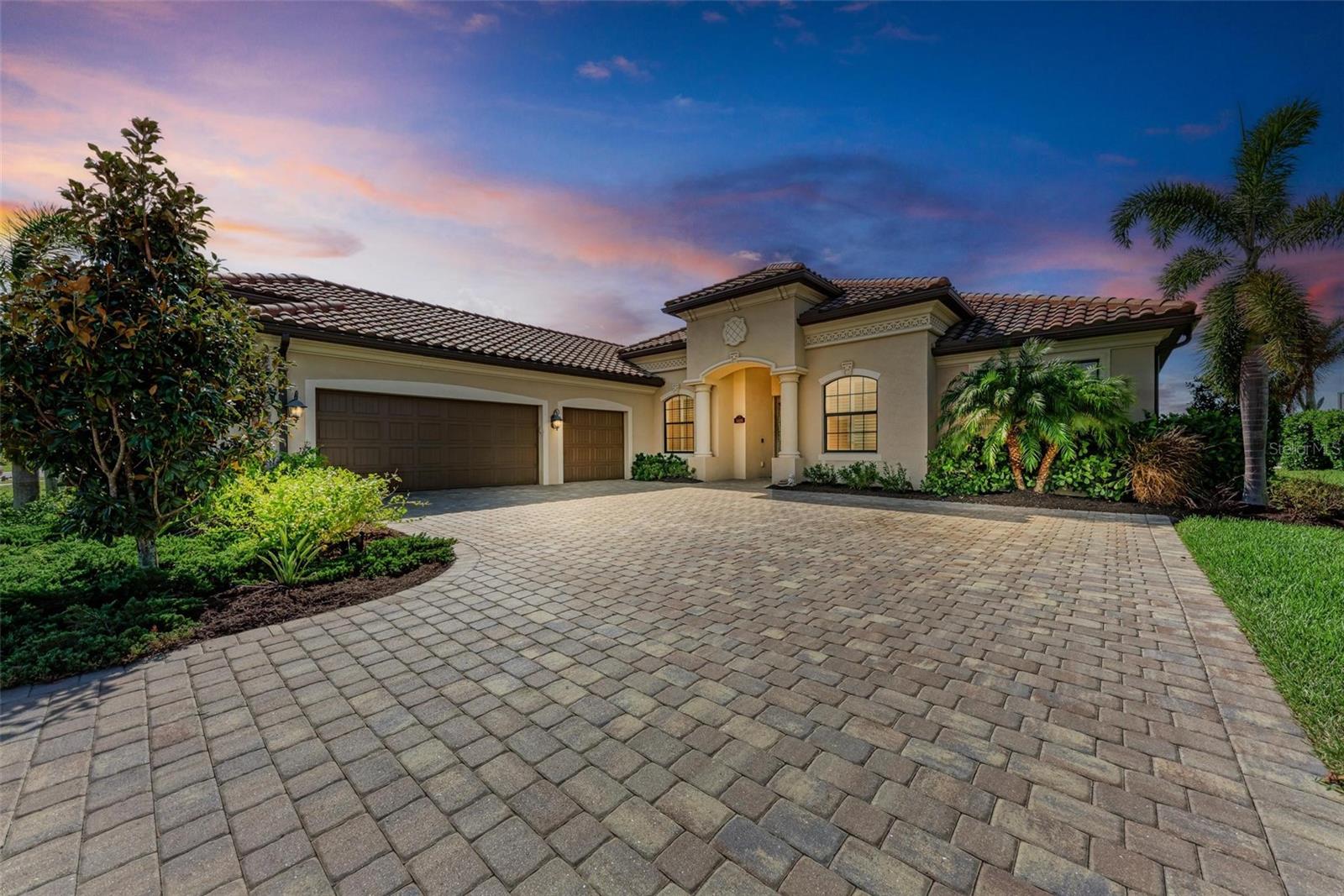
Priced at Only: $1,199,000
For more Information Call:
(352) 279-4408
Address: 5606 Mulligan Way, LAKEWOOD RANCH, FL 34211
Property Location and Similar Properties
- MLS#: A4627256 ( Residential )
- Street Address: 5606 Mulligan Way
- Viewed: 1
- Price: $1,199,000
- Price sqft: $349
- Waterfront: No
- Year Built: 2021
- Bldg sqft: 3433
- Bedrooms: 4
- Total Baths: 3
- Full Baths: 2
- 1/2 Baths: 1
- Garage / Parking Spaces: 3
- Days On Market: 26
- Additional Information
- Geolocation: 27.4414 / -82.3533
- County: MANATEE
- City: LAKEWOOD RANCH
- Zipcode: 34211
- Elementary School: Gullett Elementary
- Middle School: Dr Mona Jain Middle
- High School: Lakewood Ranch High
- Provided by: KELLER WILLIAMS REALTY SELECT
- Contact: Aaron Wittenstein
- 941-556-0500
- DMCA Notice
-
DescriptionAre you ready to elevate your lifestyle? This stunning golf course home in the prestigious Lakewood National community is the perfect place to do just that. This exquisite Napoli model offers 4 bedrooms, 3 bathrooms, and a half bath, providing ample space for comfortable living and entertaining. The split floor plan ensures privacy and convenience, while the spacious indoor outdoor living areas create a seamless flow between the home and the beautiful outdoors. Imagine waking up to serene golf course views every morning. The private owner's suite is a true sanctuary, featuring a walk in closet and a luxurious bathroom with a soaking tub and separate shower. The gourmet kitchen, perfect for culinary enthusiasts, opens to the family room, creating an ideal space for gatherings. Step outside to your private oasis, complete with a sparkling pool, spa, and a built in outdoor kitchen. The covered lanai is the perfect spot to relax, entertain guests, or simply enjoy the Florida sunshine. Lakewood National offers a wealth of amenities to enhance your lifestyle: a championship golf course designed by the legendary Arnold Palmer, a state of the art fitness center, a resort style pool, tennis courts, an elegant clubhouse, and 24 hour gated security.
Payment Calculator
- Principal & Interest -
- Property Tax $
- Home Insurance $
- HOA Fees $
- Monthly -
Features
Building and Construction
- Builder Model: Napoli Grande
- Builder Name: Lennar Homes
- Covered Spaces: 0.00
- Exterior Features: Lighting, Outdoor Grill, Private Mailbox, Sliding Doors
- Flooring: Travertine
- Living Area: 2401.00
- Roof: Tile
School Information
- High School: Lakewood Ranch High
- Middle School: Dr Mona Jain Middle
- School Elementary: Gullett Elementary
Garage and Parking
- Garage Spaces: 3.00
- Open Parking Spaces: 0.00
- Parking Features: Driveway, Garage Faces Side, Golf Cart Parking
Eco-Communities
- Pool Features: Heated, In Ground, Lighting, Salt Water, Screen Enclosure
- Water Source: Public
Utilities
- Carport Spaces: 0.00
- Cooling: Central Air
- Heating: Central, Natural Gas
- Pets Allowed: Breed Restrictions, Cats OK, Dogs OK, Number Limit, Yes
- Sewer: Public Sewer
- Utilities: BB/HS Internet Available, Cable Connected, Electricity Connected, Natural Gas Connected, Phone Available, Public, Sewer Connected, Sprinkler Recycled, Street Lights, Underground Utilities, Water Connected
Finance and Tax Information
- Home Owners Association Fee Includes: Guard - 24 Hour, Pool, Maintenance Structure, Maintenance Grounds, Recreational Facilities
- Home Owners Association Fee: 8009.00
- Insurance Expense: 0.00
- Net Operating Income: 0.00
- Other Expense: 0.00
- Tax Year: 2023
Other Features
- Appliances: Bar Fridge, Built-In Oven, Cooktop, Dishwasher, Disposal, Dryer, Microwave, Refrigerator, Washer
- Association Name: Lakewood Ranch National Golf Club
- Association Phone: 941-777-7021
- Country: US
- Interior Features: Built-in Features, Ceiling Fans(s), Crown Molding, Eat-in Kitchen, High Ceilings, Open Floorplan, Split Bedroom, Stone Counters, Tray Ceiling(s), Walk-In Closet(s), Window Treatments
- Legal Description: LOT 511, LAKEWOOD NATIONAL GOLF CLUB PH II-K PI#5815.9105/9
- Levels: One
- Area Major: 34211 - Bradenton/Lakewood Ranch Area
- Occupant Type: Owner
- Parcel Number: 581591059
- Zoning Code: PD-R
Similar Properties
Nearby Subdivisions
0581106 Cresswind Ph Iii Lot 3
0581106 Cresswind Ph Iii Lot 4
0581107 Cresswind Ph Iv Lot 48
4505 Cresswind Phase 1 Subph A
Arbor Grande
Avalon Woods
Bridgewater Ph Ii At Lakewood
Central Park Ph B1
Central Park Subphase A2b
Central Park Subphase G2a G2b
Cresswind
Cresswind Lakewood Ranch
Cresswind Ph Ii Subph A B C
Cresswind Ph Iii
Indigo Ph Iv V
Lakewood Ranch Ph I 75s
Lakewood Ranch Solera Ph Ic I
Lorraine Lakes
Lorraine Lakes Ph I
Palisades Ph I
Polo Run
Polo Run Ph Ia Ib
Sapphire Point
Sapphire Point At Lakewood Ran
Sapphire Point Ph I Ii Subph
Sapphire Point Ph Iiia
Solera At Lakewood Ranch
Star Farms
Star Farms At Lakewood Ranch
Star Farms Ph Iiv
Sweetwater At Lakewood Ranch P



