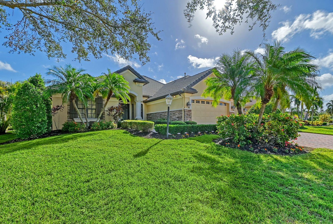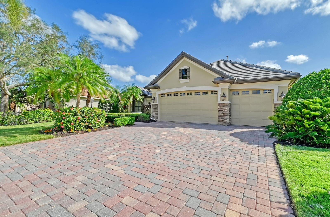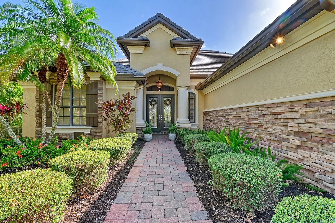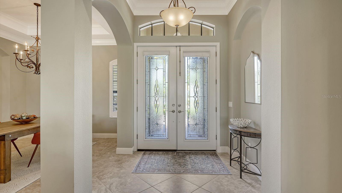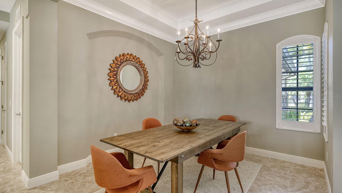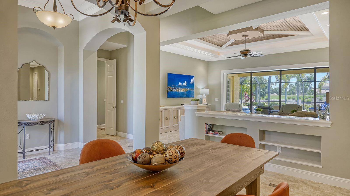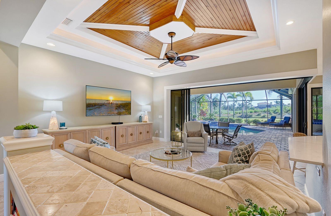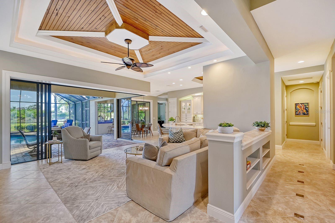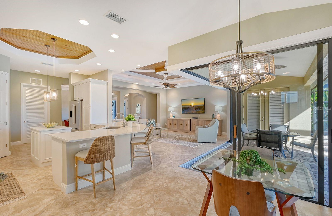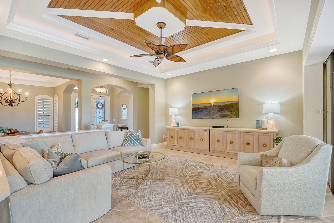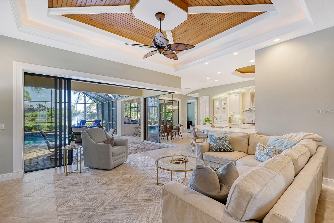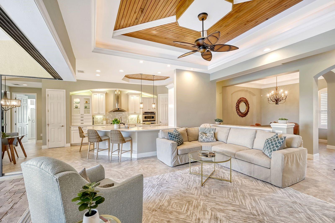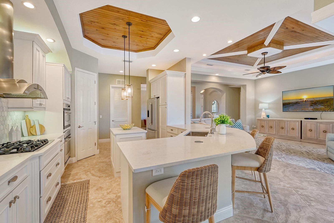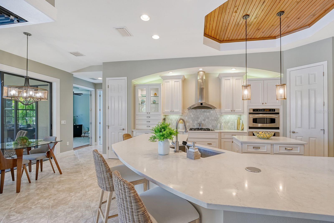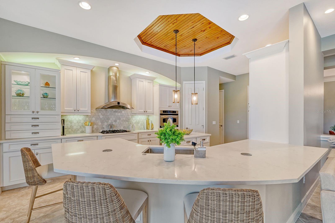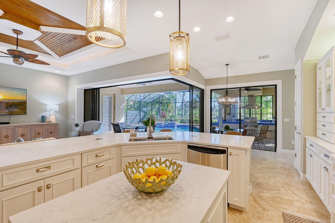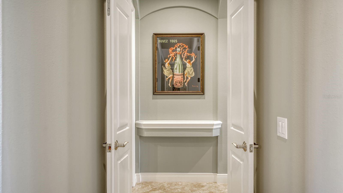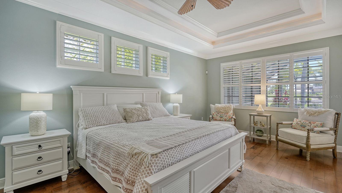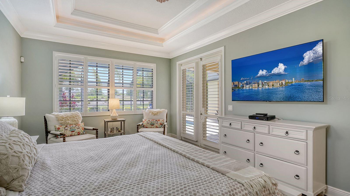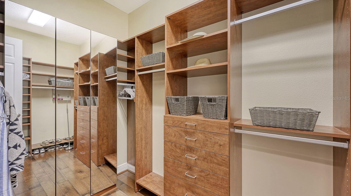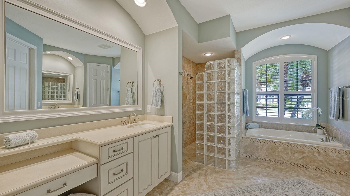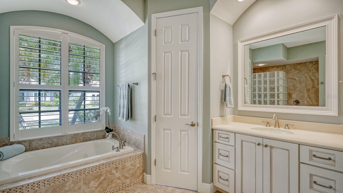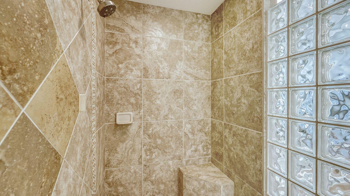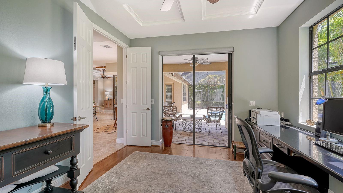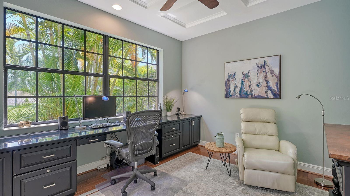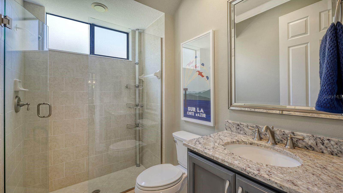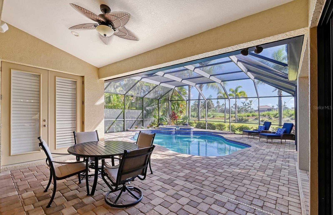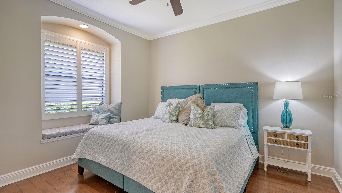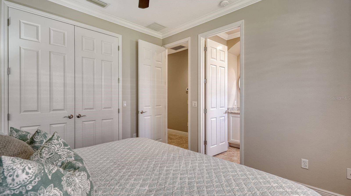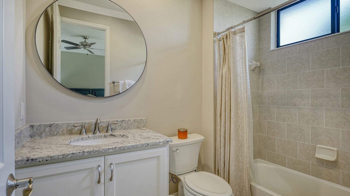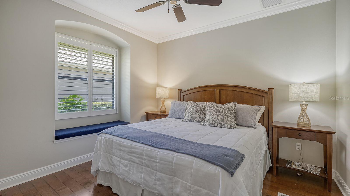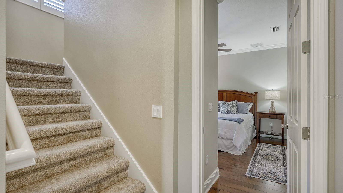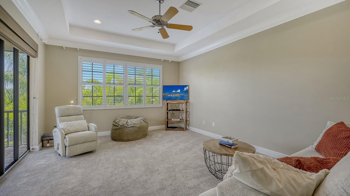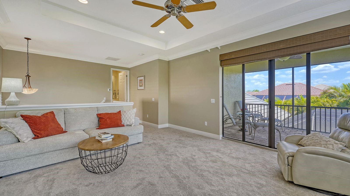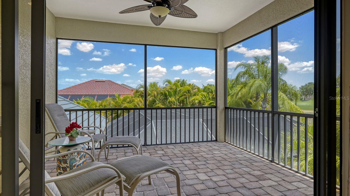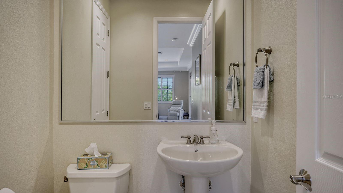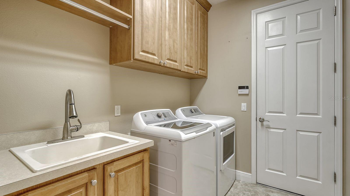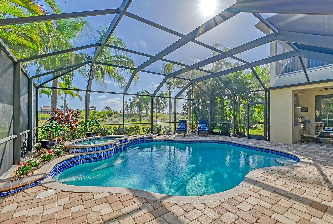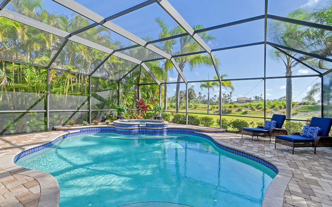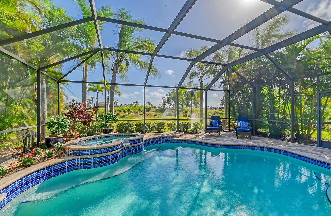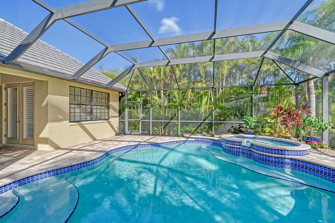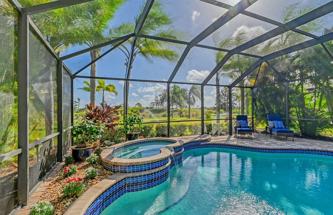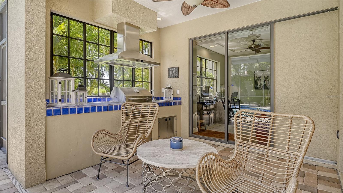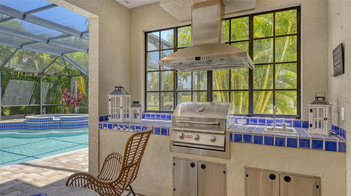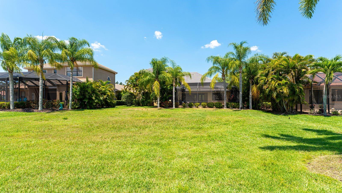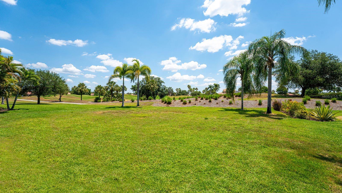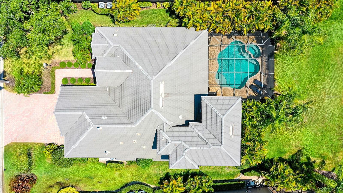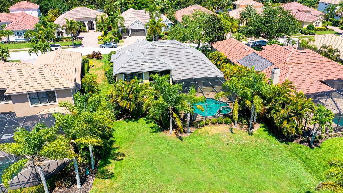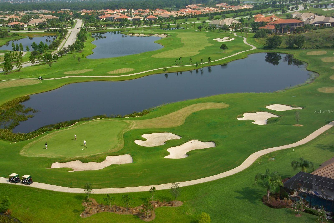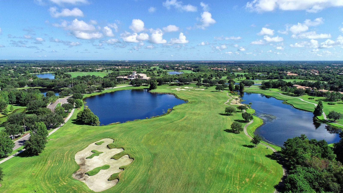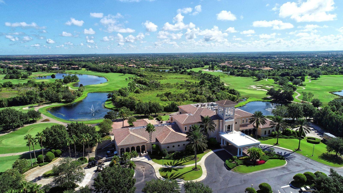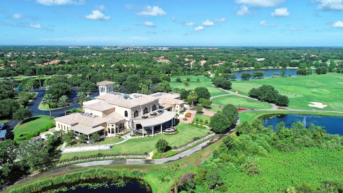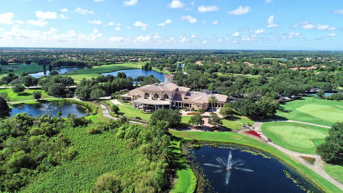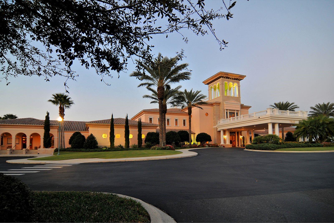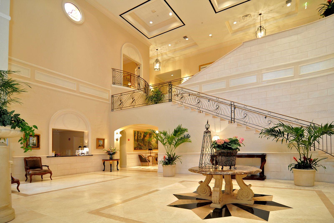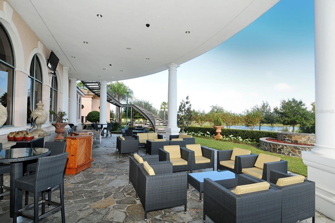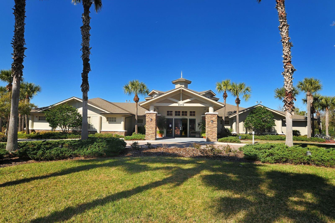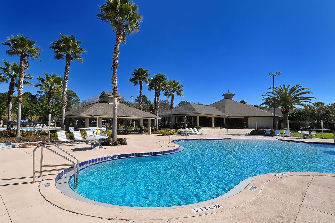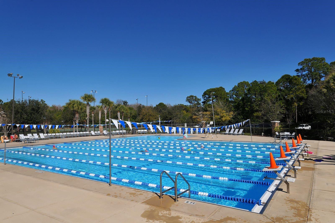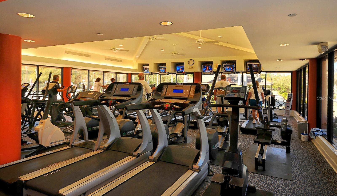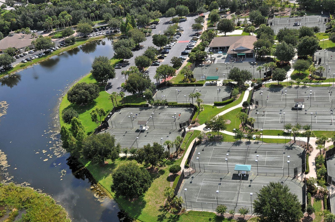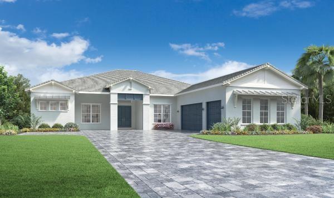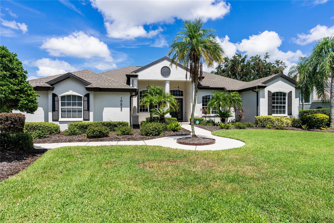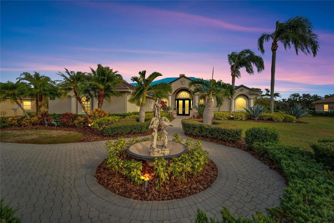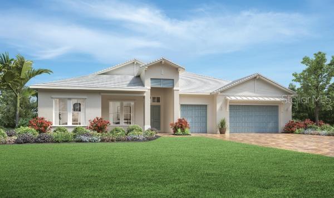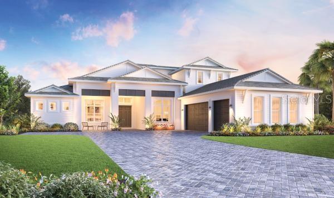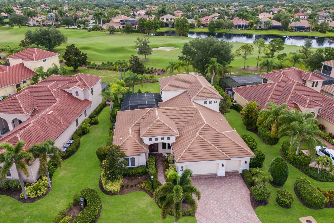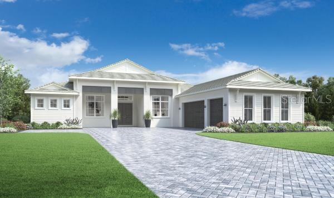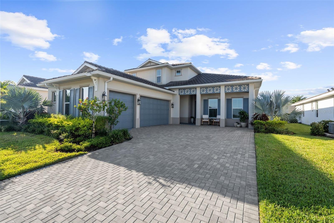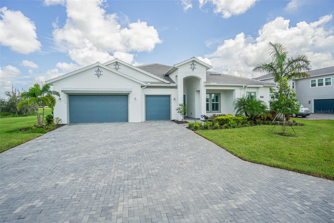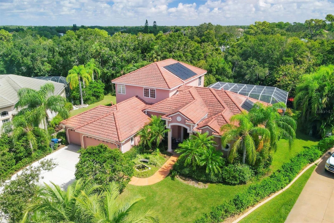Submit an Offer Now!
6931 Brier Creek Court, LAKEWOOD RANCH, FL 34202
Property Photos

Priced at Only: $1,365,000
For more Information Call:
(352) 279-4408
Address: 6931 Brier Creek Court, LAKEWOOD RANCH, FL 34202
Property Location and Similar Properties
- MLS#: A4628033 ( Residential )
- Street Address: 6931 Brier Creek Court
- Viewed: 7
- Price: $1,365,000
- Price sqft: $323
- Waterfront: No
- Year Built: 2006
- Bldg sqft: 4232
- Bedrooms: 3
- Total Baths: 4
- Full Baths: 3
- 1/2 Baths: 1
- Garage / Parking Spaces: 3
- Days On Market: 46
- Additional Information
- Geolocation: 27.4166 / -82.4171
- County: MANATEE
- City: LAKEWOOD RANCH
- Zipcode: 34202
- Subdivision: Lakewood Ranch Ccv Sp Ii
- Elementary School: Robert E Willis
- Middle School: Nolan
- High School: Lakewood Ranch
- Provided by: ALLEN REAL ESTATE SERVICES INC
- Contact: Mark Scallen
- 941-923-7777
- DMCA Notice
-
DescriptionWelcome to this exquisite 3054 sq. ft. Lee Wetherington home that offers 3 bedrooms, 3 1/2 baths, den/office, 3 car garage, and a bonus room on the second level that includes a 1/2 bath and screened in balcony. The ground level primary suite features include an oversized walk in shower, soaking tub, dual sinks and custom his and her walk in closets. Situated on the 13th hole of Kings Dune Golf Course in the highly desirable Lakewood Ranch Country Club, this maintenance free property is a must see. The home has many features, including 4 sliders and a renovated kitchen with island, stainless steel appliances, 2 pantries, breakfast area, and formal dining room. Also included are plantation shutters, upgraded flooring in all bedrooms and office, and crown molding throughout. In addition, the home enjoys two air conditioning units. The smaller upstairs bonus room unit was installed in 2019 and one larger, 5 ton BRAND NEW unit was installed in July 2024 for main floor. The outdoor living area boasts a kitchen, saltwater heated pool with spa and 2 covered lanais and garden. Other features include a house water filtration system, security system and epoxy garage floor. Lakewood Ranch Country Club has 72 holes of golf, 3 clubhouses, athletic center with pool, exercise room, tennis, and pickleball. Membership is optional and available, with leased take home golf carts for the best in Florida living. A short drive away, the lifestyle amenities include Waterside Place, Main Street, more golf courses, dining, shopping, beaches, UTC mall and much more. Don't miss this opportunity to make your dreams come true. Tv's and mounts do not convey.
Payment Calculator
- Principal & Interest -
- Property Tax $
- Home Insurance $
- HOA Fees $
- Monthly -
Features
Building and Construction
- Builder Model: Violetta
- Builder Name: Lee Wetherington
- Covered Spaces: 0.00
- Exterior Features: Balcony, Irrigation System, Outdoor Grill, Outdoor Kitchen, Rain Gutters, Sidewalk, Sliding Doors
- Flooring: Carpet, Hardwood, Tile
- Living Area: 3054.00
- Roof: Concrete, Tile
Property Information
- Property Condition: Completed
Land Information
- Lot Features: Cul-De-Sac, In County, Landscaped, On Golf Course, Sidewalk, Paved
School Information
- High School: Lakewood Ranch High
- Middle School: Nolan Middle
- School Elementary: Robert E Willis Elementary
Garage and Parking
- Garage Spaces: 3.00
- Open Parking Spaces: 0.00
- Parking Features: Driveway, Garage Door Opener
Eco-Communities
- Pool Features: Gunite, Heated, In Ground, Salt Water, Screen Enclosure
- Water Source: Canal/Lake For Irrigation, Public
Utilities
- Carport Spaces: 0.00
- Cooling: Central Air, Zoned
- Heating: Central, Electric
- Pets Allowed: Yes
- Sewer: Public Sewer
- Utilities: Cable Connected, Fire Hydrant, Natural Gas Connected, Sewer Connected, Underground Utilities
Finance and Tax Information
- Home Owners Association Fee Includes: Cable TV, Maintenance Grounds, Other, Security
- Home Owners Association Fee: 785.00
- Insurance Expense: 0.00
- Net Operating Income: 0.00
- Other Expense: 0.00
- Tax Year: 2024
Other Features
- Appliances: Built-In Oven, Convection Oven, Cooktop, Dishwasher, Disposal, Dryer, Exhaust Fan, Gas Water Heater, Microwave, Range Hood, Refrigerator, Washer, Water Filtration System
- Association Name: CEUA
- Association Phone: 941-907-2020
- Country: US
- Furnished: Unfurnished
- Interior Features: Built-in Features, Ceiling Fans(s), Coffered Ceiling(s), Crown Molding, Eat-in Kitchen, In Wall Pest System, Open Floorplan, Primary Bedroom Main Floor, Solid Wood Cabinets, Split Bedroom, Stone Counters, Thermostat, Tray Ceiling(s), Walk-In Closet(s), Window Treatments
- Legal Description: LOT 34 LAKEWOOD RANCH COUNTRY CLUB VILLAGE SUBPHASE II A/K/A BRIER CREEK PI#5885.5170/9
- Levels: Two
- Area Major: 34202 - Bradenton/Lakewood Ranch/Lakewood Rch
- Occupant Type: Vacant
- Parcel Number: 588551709
- Possession: Close of Escrow
- Style: Custom
- View: Golf Course, Pool
- Zoning Code: PDMU
Similar Properties
Nearby Subdivisions
Bungalow Walk Lakewood Ranch N
Concession Ph Ii Blk B Ph Iii
Country Club East
Country Club East At Lakewd Rn
Country Club East At Lakewood
Country Club East At Lwr Subph
Del Webb At Lakewood Ranch
Del Webb Ph Ia
Del Webb Ph Ib Subphases D F
Del Webb Ph Ii Subphases 2a 2b
Del Webb Ph Iii Subph 3a 3b 3
Del Webb Ph Iv Subph 4a 4b
Del Webb Ph V Sph D
Del Webb Ph V Subph 5a 5b 5c
Edgewater Village Sp A Un 5
Edgewater Village Subphase A
Edgewater Village Subphase B
Greenbrook Village
Greenbrook Village Subphase Gg
Greenbrook Village Subphase K
Greenbrook Village Subphase Kk
Greenbrook Village Subphase L
Greenbrook Village Subphase Ll
Greenbrook Village Subphase P
Greenbrook Village Subphase Z
Isles At Lakewood Ranch Ph Ia
Isles At Lakewood Ranch Ph Ii
Lake Club
Lake Club Ph I
Lake Club Ph Ii
Lake Club Ph Iv Subph B1 Aka G
Lake Club Ph Iv Subph C1 Aka G
Lake Club Ph Iv Subphase A Aka
Lake Club Phase 1
Lakewood Ranch
Lakewood Ranch Cc Sp Hwestonpb
Lakewood Ranch Ccv Sp Ii
Lakewood Ranch Country Club
Lakewood Ranch Country Club Vi
River Club South Subphase I
River Club South Subphase Ii
River Club South Subphase Iii
River Club South Subphase Va
River Club South Subphase Vb3
Riverwalk Ridge
Riverwalk Village Cypress Bank
Riverwalk Village Lakewood Ran
Riverwalk Village Subphase F
Summerfield Village Cypress Ba
Summerfield Village Subphase A
Summerfield Village Subphase B
Summerfield Village Subphase C
Summerfield Village Subphase D
The Lake Club Genoa



