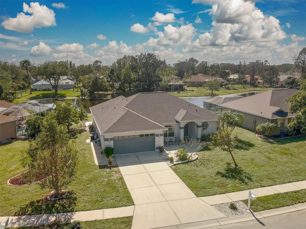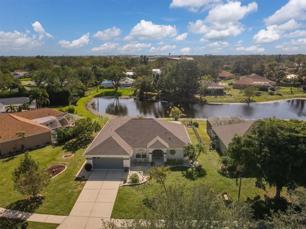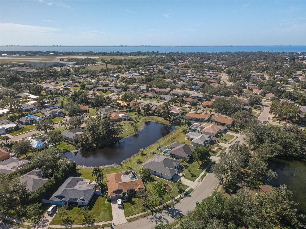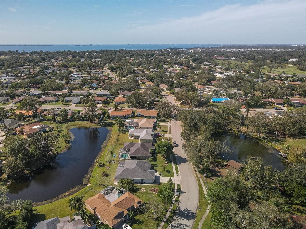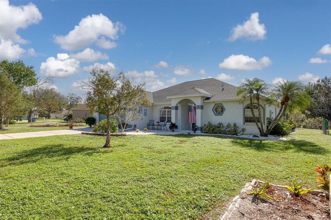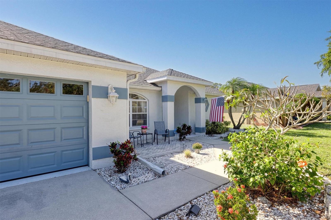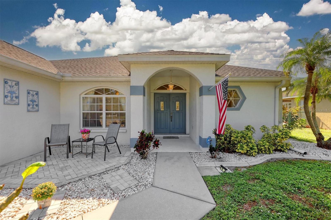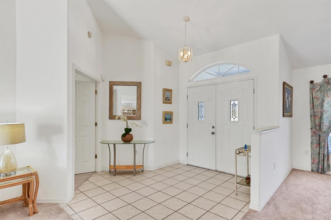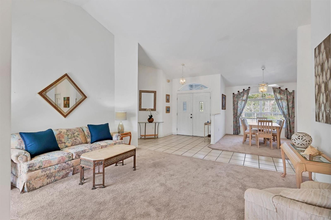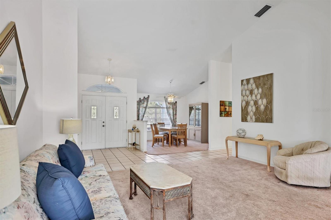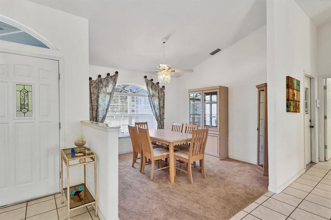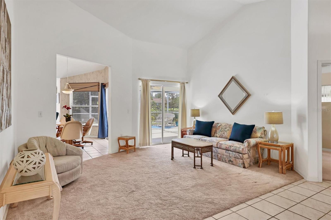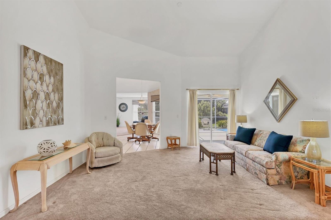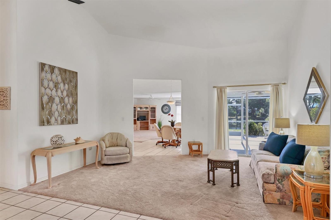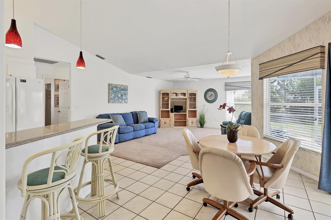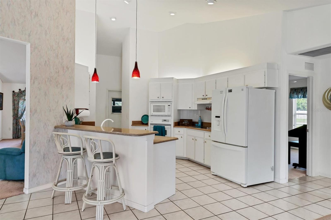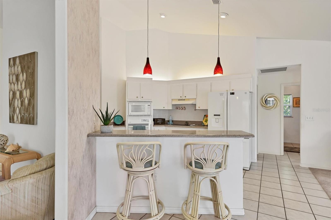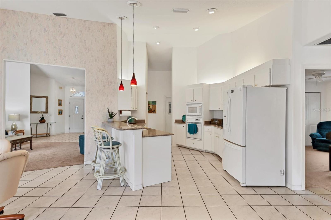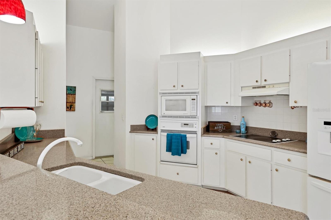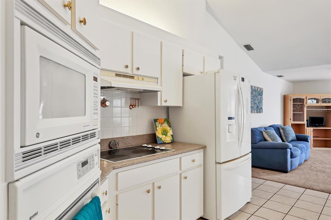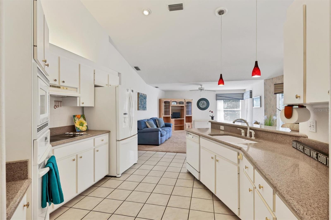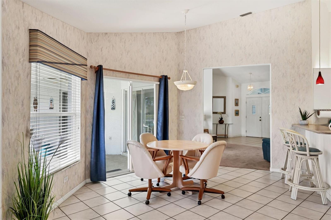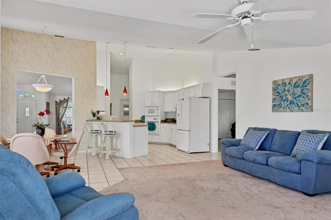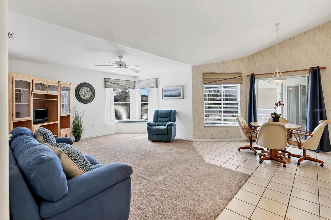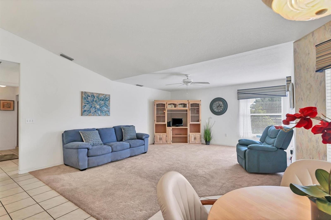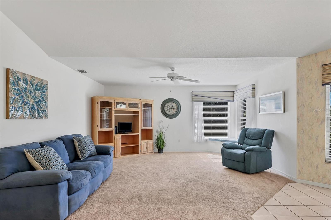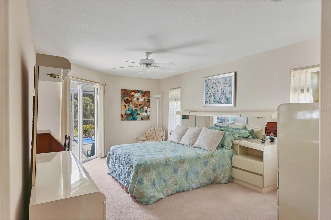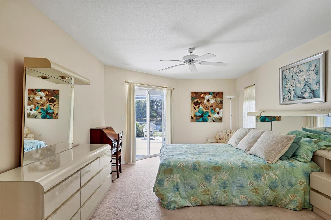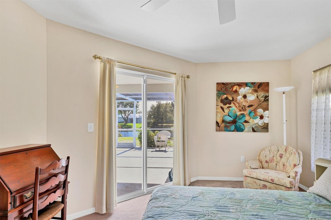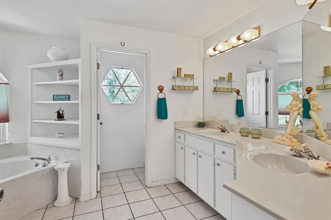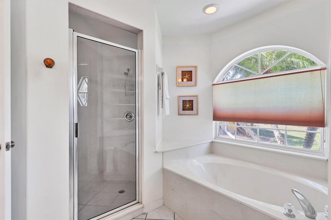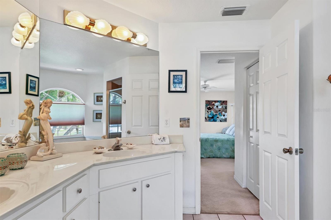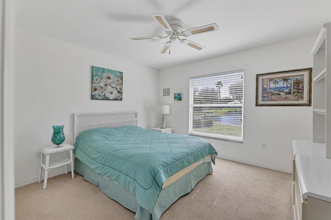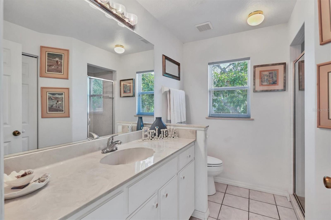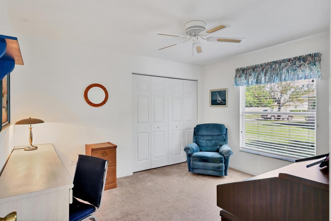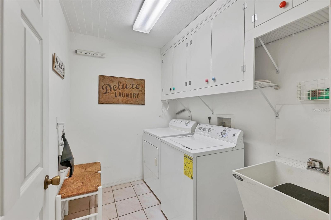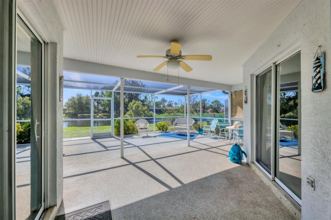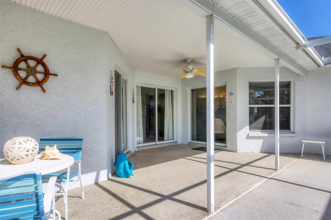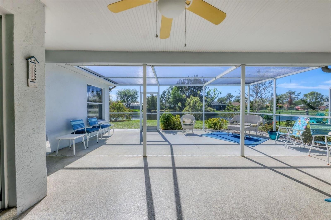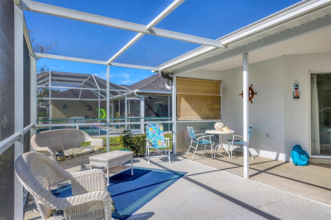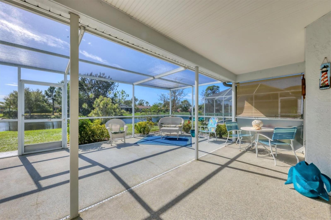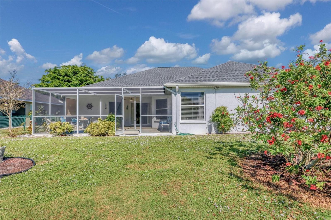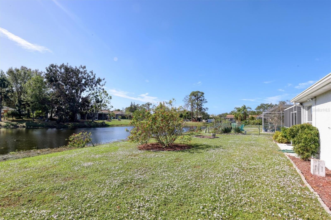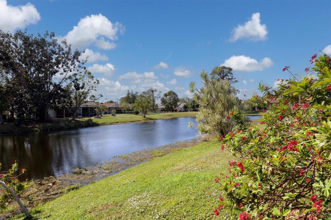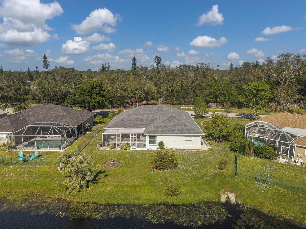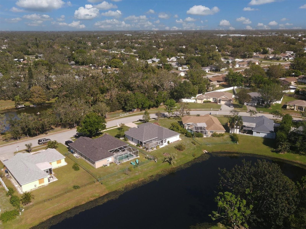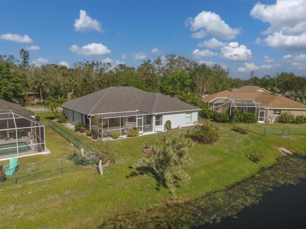Submit an Offer Now!
806 Mcarthur Avenue, SARASOTA, FL 34243
Property Photos
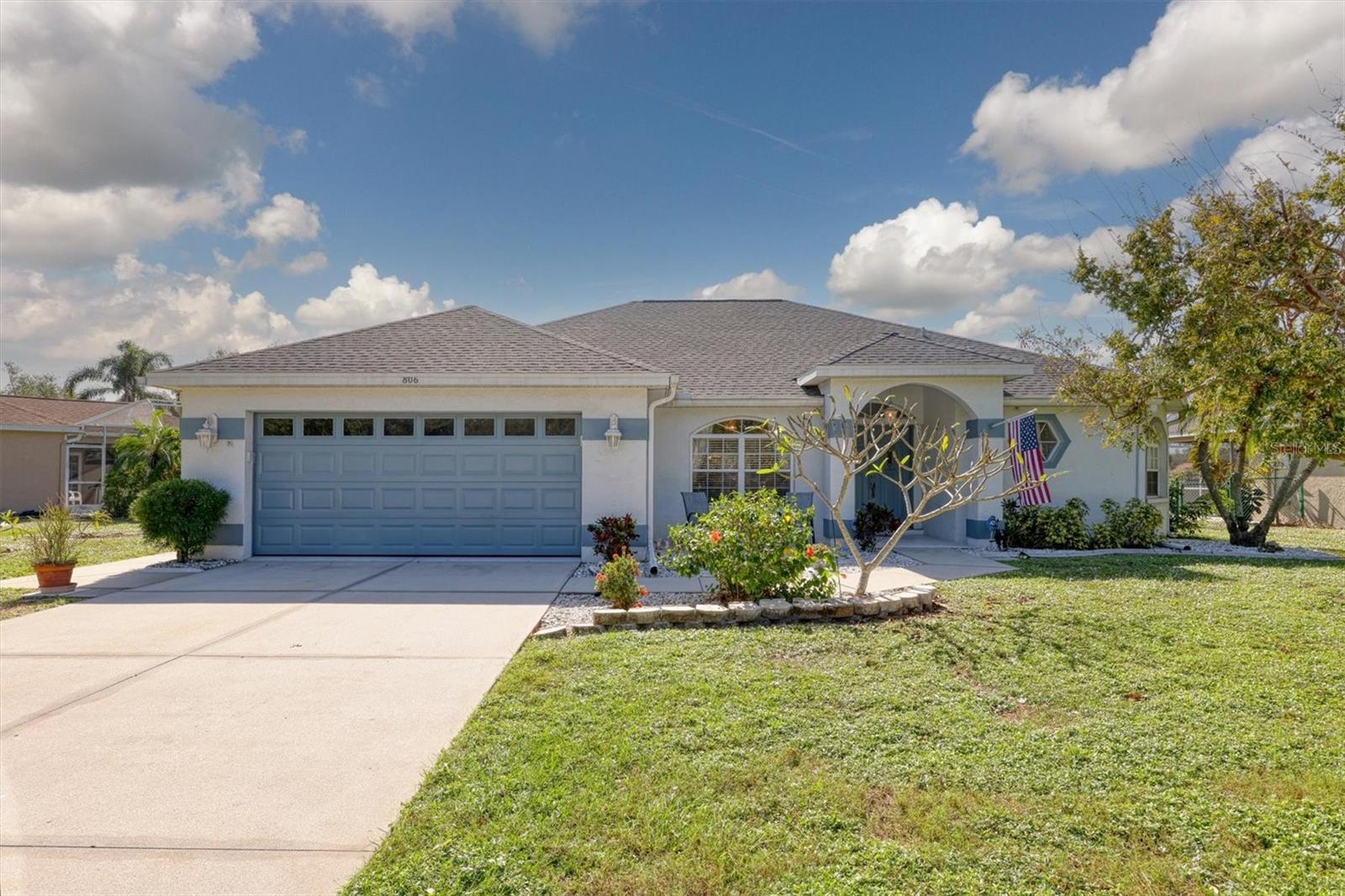
Priced at Only: $510,000
For more Information Call:
(352) 279-4408
Address: 806 Mcarthur Avenue, SARASOTA, FL 34243
Property Location and Similar Properties
- MLS#: A4628819 ( Residential )
- Street Address: 806 Mcarthur Avenue
- Viewed: 10
- Price: $510,000
- Price sqft: $178
- Waterfront: Yes
- Wateraccess: Yes
- Waterfront Type: Pond
- Year Built: 1996
- Bldg sqft: 2862
- Bedrooms: 3
- Total Baths: 2
- Full Baths: 2
- Garage / Parking Spaces: 2
- Days On Market: 44
- Additional Information
- Geolocation: 27.4126 / -82.5583
- County: MANATEE
- City: SARASOTA
- Zipcode: 34243
- Subdivision: Sarabay Lake
- Elementary School: Florine J. Abel Elementary
- Middle School: Electa Arcotte Lee Magnet
- High School: Southeast High
- Provided by: MEDWAY REALTY
- Contact: Sheryl O'Keefe
- 941-375-2456

- DMCA Notice
-
DescriptionWelcome Home! Dont miss this rare opportunity to own a custom built gem by Fred Beles in the highly sought after Sarabay Lake neighborhood. This exclusive community of just 28 homes has serene pond views. Surrounded by mature landscaping and beautifully bordered flower beds with Curbscape edging, this property invites you to step through its elegant double front doors. Inside, youll find a stunning 3 bedroom, 2 bathroom split plan home designed for comfort and style. The open floor plan seamlessly blends the living and dining areas into a spacious great room, which flows effortlessly into the kitchen and family room, all enhanced by soaring cathedral ceilings. A Kitchen Made for Entertaining The kitchen is a chefs dream, offering plenty of counter space, Silestone countertops, abundant cabinets, a spacious pantry, and an eat in area. A countertop bar provides the perfect spot for casual breakfasts or socializing while cooking. A Serene Master Suite The master bedroom boasts a walk in closet, sliding glass doors leading to the lanai, and tranquil pond views. The ensuite bathroom features tile floors, a walk in shower, a relaxing garden tub, and dual sinks. Spacious Secondary Bedrooms The second and third bedrooms each feature large closets and share a generous hall bathroom with a walk in shower and a convenient linen closet. Outdoor Relaxation Unwind in the screened in lanai overlooking the glistening pond, where you can enjoy the sights of Floridas native birds. Additional features include an inside laundry room with a utility sink and a 2 car garage. Recent updates include a new roof (2021) and air conditioning system (2017). All this with low HOA fees! We are Selling Turnkeyincluded in turnkey are furniture and Kitchen items. It is centrally located to our beautiful Florida beaches, fabulous restaurants, and shopping at UTC Mall! This exceptional home wont last longschedule your showing today!
Payment Calculator
- Principal & Interest -
- Property Tax $
- Home Insurance $
- HOA Fees $
- Monthly -
Features
Building and Construction
- Covered Spaces: 0.00
- Exterior Features: Hurricane Shutters, Rain Gutters, Sliding Doors
- Flooring: Carpet, Ceramic Tile
- Living Area: 2115.00
- Roof: Shingle
School Information
- High School: Southeast High
- Middle School: Electa Arcotte Lee Magnet
- School Elementary: Florine J. Abel Elementary
Garage and Parking
- Garage Spaces: 2.00
- Open Parking Spaces: 0.00
Eco-Communities
- Water Source: Public
Utilities
- Carport Spaces: 0.00
- Cooling: Central Air
- Heating: Central
- Pets Allowed: Yes
- Sewer: Public Sewer
- Utilities: Cable Connected, Electricity Connected, Sewer Connected
Finance and Tax Information
- Home Owners Association Fee: 145.00
- Insurance Expense: 0.00
- Net Operating Income: 0.00
- Other Expense: 0.00
- Tax Year: 2023
Other Features
- Appliances: Built-In Oven, Cooktop, Dishwasher, Disposal, Dryer, Microwave, Refrigerator, Washer
- Association Name: Al Soler
- Association Phone: 941-962-4914
- Country: US
- Interior Features: Cathedral Ceiling(s), Ceiling Fans(s), Eat-in Kitchen, Kitchen/Family Room Combo, Living Room/Dining Room Combo, Primary Bedroom Main Floor, Split Bedroom, Walk-In Closet(s)
- Legal Description: LOT 4 SARABAY LAKE PI#66505.0030/6
- Levels: One
- Area Major: 34243 - Sarasota
- Occupant Type: Vacant
- Parcel Number: 6650500306
- View: Park/Greenbelt
- Views: 10
- Zoning Code: PDR/WR
Nearby Subdivisions
Arbor Lakes A
Avalon At The Villages Of Palm
Avalon At Village Of Palm Aire
Avista Of Palmaire Sec 2
Ballentine Manor Estates
Broadmoor Pines
Brookside Add To Whitfield
Callista Village
Carlyle At Villages Of Palmair
Cascades At Sarasota Ph I
Cascades At Sarasota Ph Ii
Cascades At Sarasota Ph Iiia
Cascades At Sarasota Ph Iiic
Cascades At Sarasota Ph Iv
Cascades At Sarasota Ph V
Cascades At Sarasota Phase I A
Cedar Creek
Centre Lake
Chaparral
Clubside At Palmaire I Ii
Cottages At Blu Vista
Country Oaks Ph I
Country Oaks Ph Ii
Country Oaks Ph Iii
Country Palms
Court Of Palms
Crescent Lakes Ph I
De Soto Country Club Colony
Del Sol Village At Longwood Ru
Desoto Acres
Desoto Lakes Country Club Colo
Desoto Pines
Desoto Woods
Fairway Lakes At Palm Aire
Forest Pines
Glenbrooke
Golf Pointe At Palmaire Cc Sec
Golf Pointe At Palmaire Countr
Grady Pointe
Hunters Grove
Lakeridge Falls
Lakeridge Falls Ph 1a
Lakeridge Falls Ph 1b
Lakeridge Falls Ph 1c
Longwood Run Ph 3 Part B
Longwood Run Ph 3 Pt A
Magnolia Ridge At Mote Ranch
Mote Ranch
Mote Ranch Village I
New Pearce
New Pearce Pearce Vegetable F
No Subdivision
Palm Aire
Palm Aire, Fairway Lakes
Palm Lakes
Palm Lakes A Condo
Palmaire At Sarasota
Palmaire At Sarasota 11a
Palmaire At Sarasota 7b
Palmaire Desoto Lakes Country
Pine Trace
Pinehurst Village Sec 1 Ph A
Pinehurst Village Sec 1 Ph Bg
Quail Run Ph I
Residences At University Grove
Riviera Club Village At Longwo
Riviera Club Vlglongwood Run
Rosewood At The Gardens
Rosewood At The Gardens Sec 3
Sarabay Lake
Sarabay Woods
Sarapalms
Sarasota Cay Club Condo
Soleil West
Soleil West Ph Ii
Sylvan Woods
The Preserves At Palmaire
The Trails Ph I
The Trails Ph Iii
Treetops At North 40 Ontario
Treetops At North 40 St Charl
Treymore At The Villages Of Pa
Tuxedo Park
University Groves Estates Rese
University Village
Uplands The
Villa Amalfi
Vintage Creek
Whitfield Country Club Add
Whitfield Country Club Estates
Whitfield Country Club Heights
Whitfield Estates
Whitfield Estates Blks 1423 2
Whitfield Estates Blks 5563
Whitfield Estates Ctd
Whitfield Estates On Sarasota
Woodbrook
Woodbrook Ph I
Woodlake Villas At Palmaire Ix
Woods Of Whitfield



