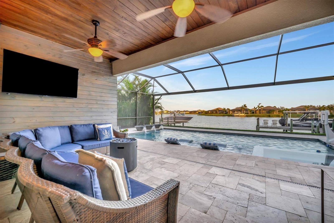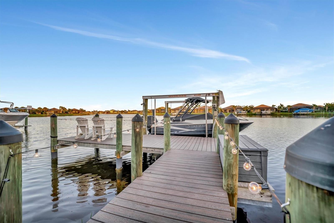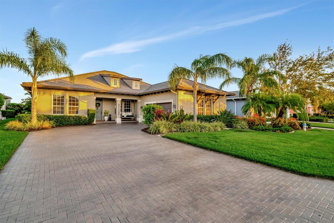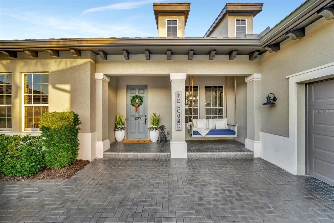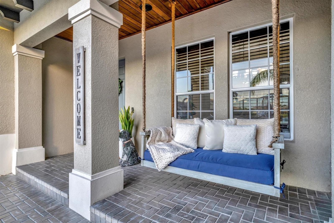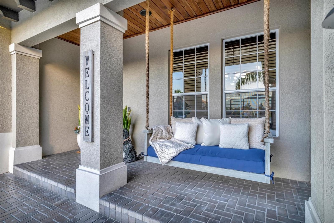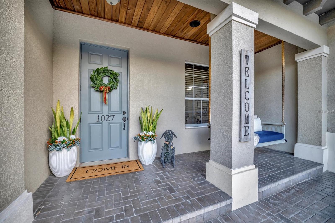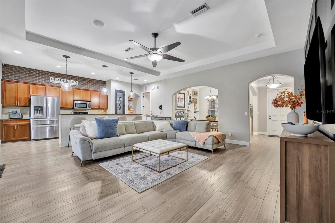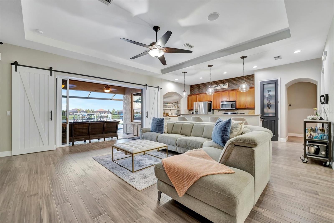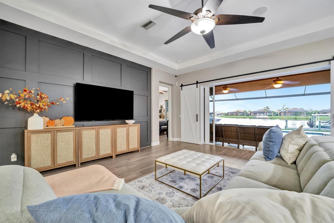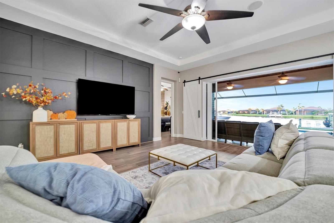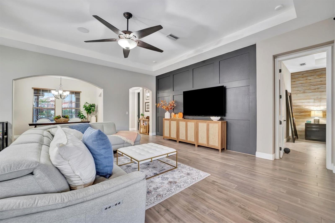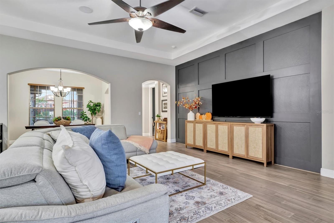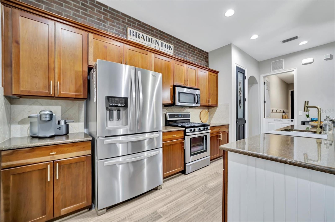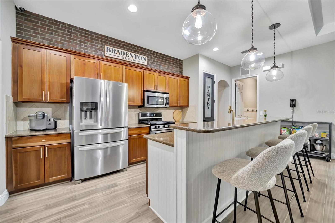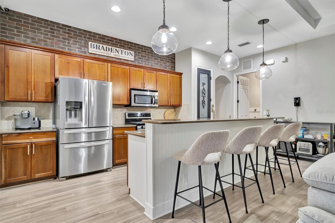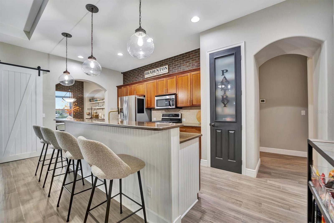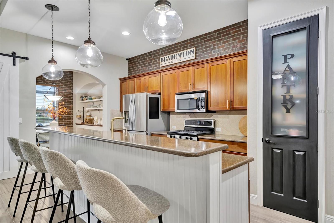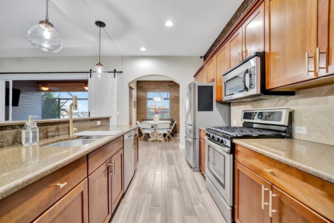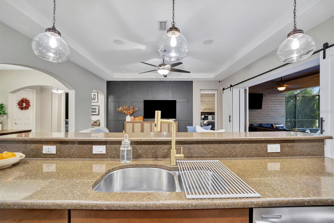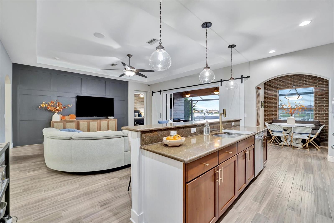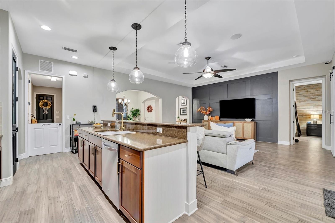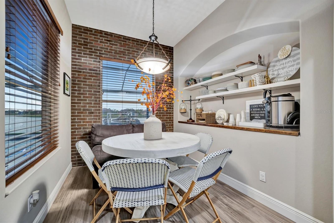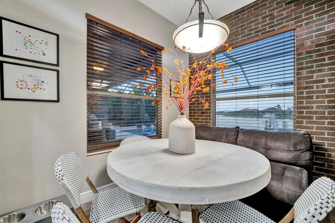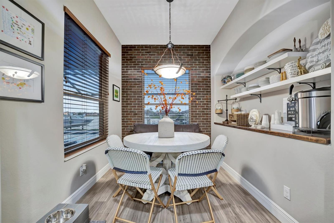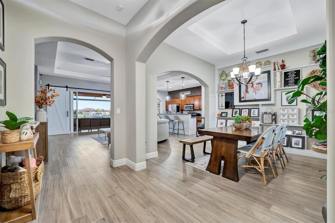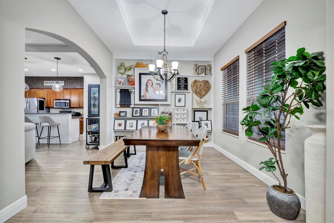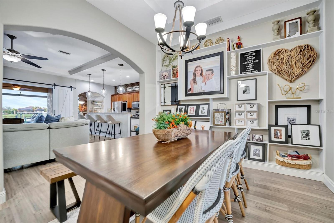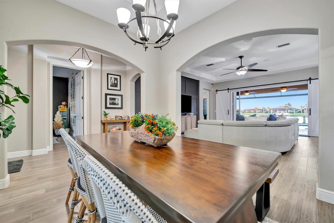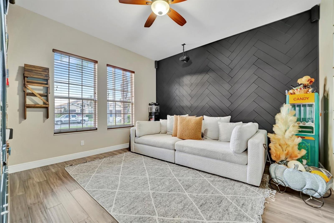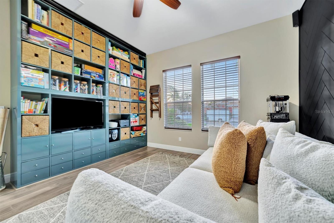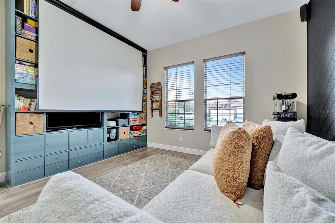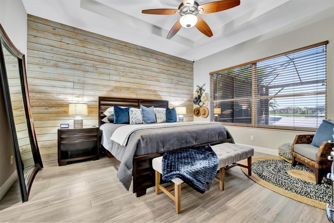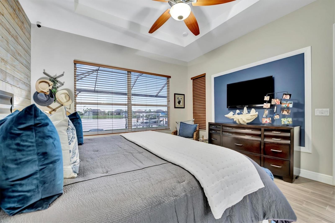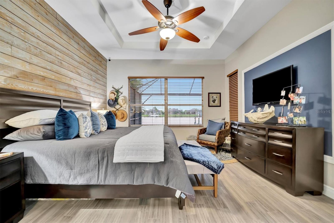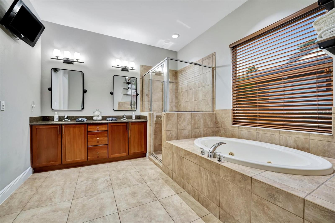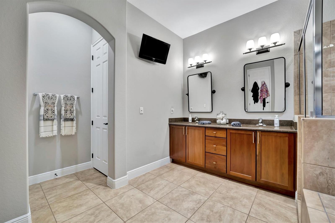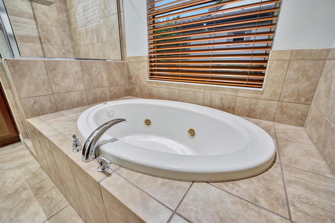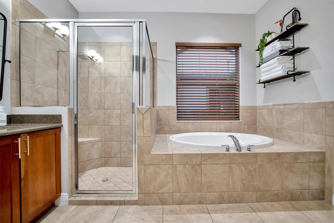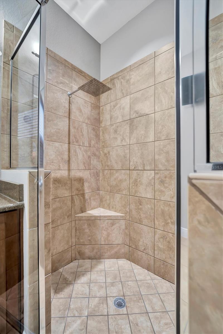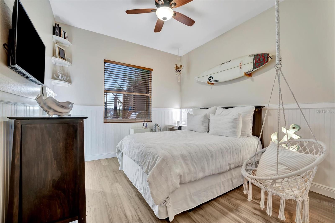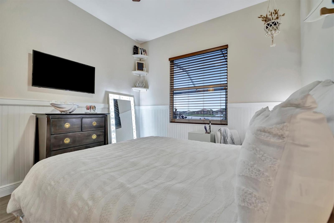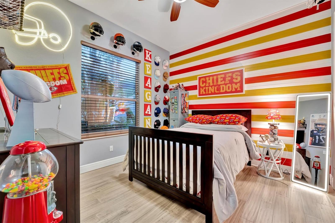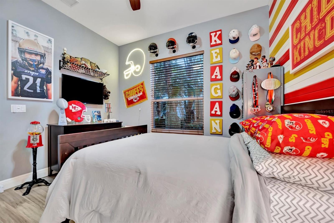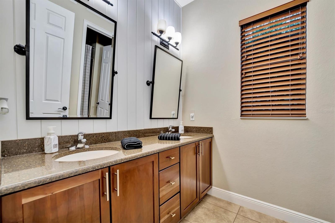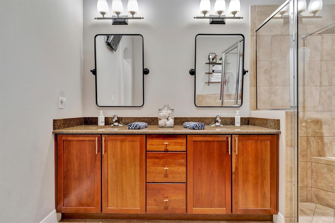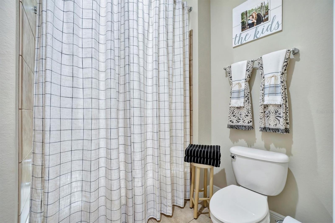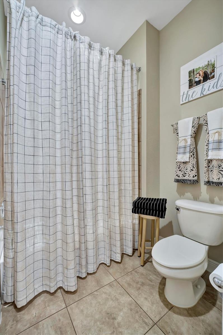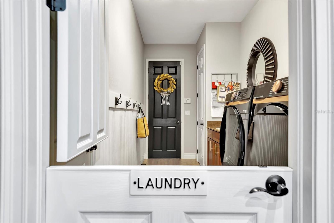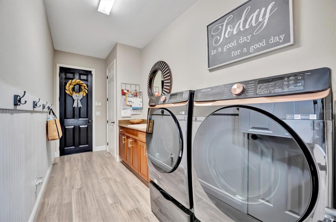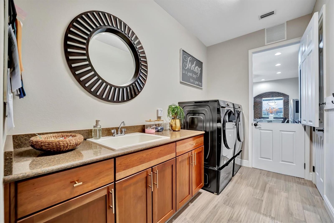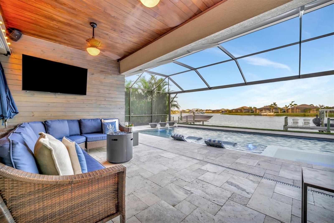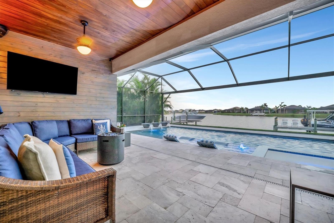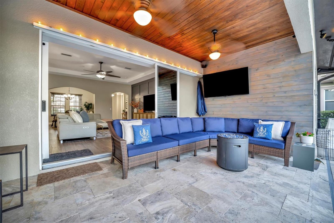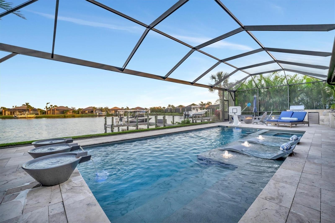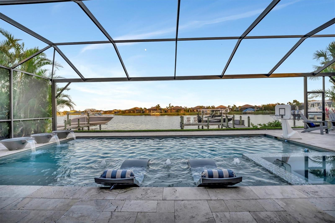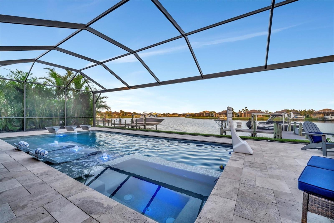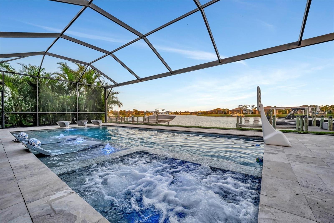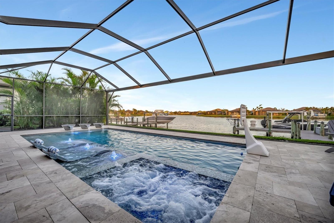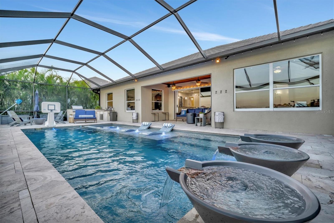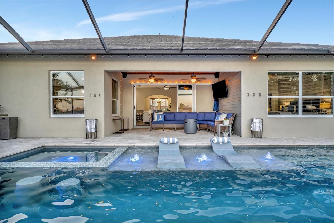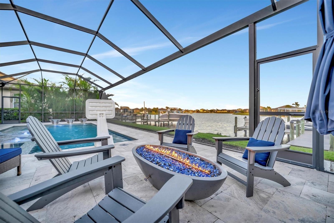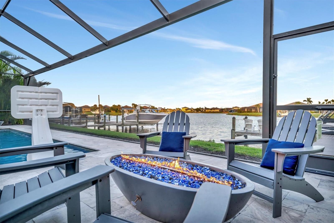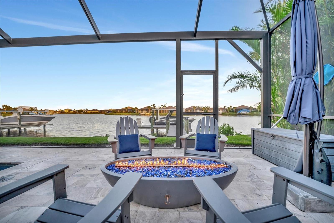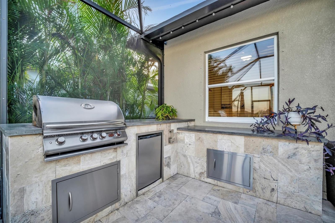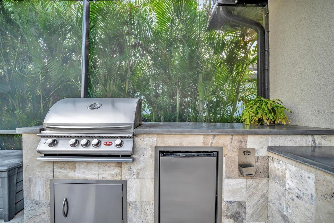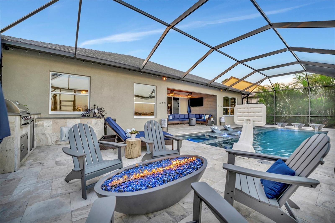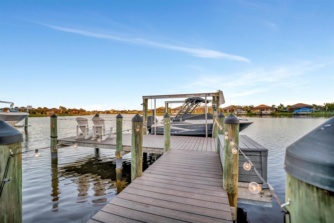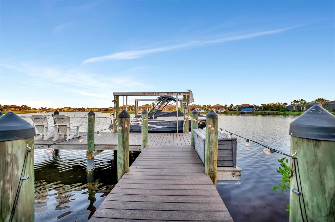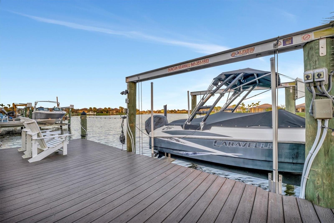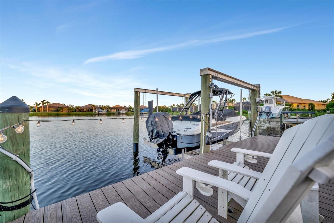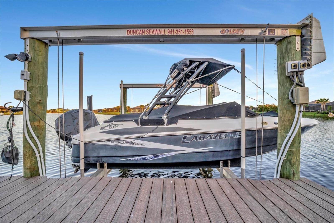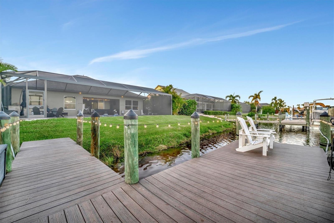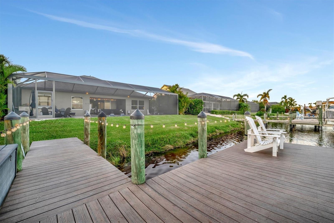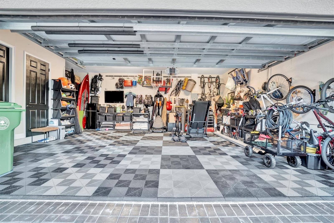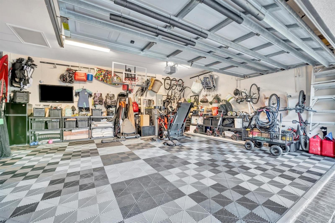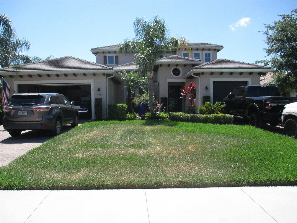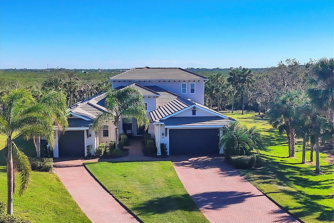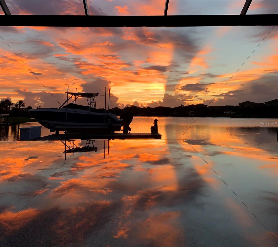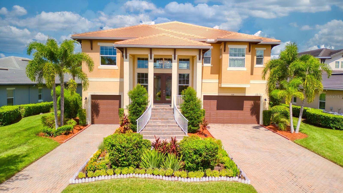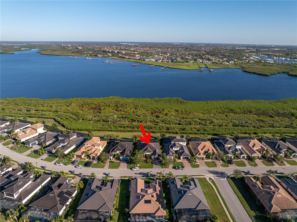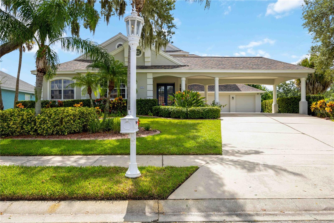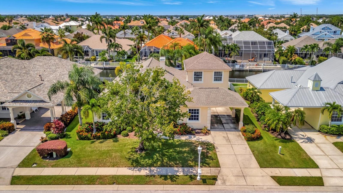Submit an Offer Now!
1027 Kestrel Court, BRADENTON, FL 34208
Property Photos
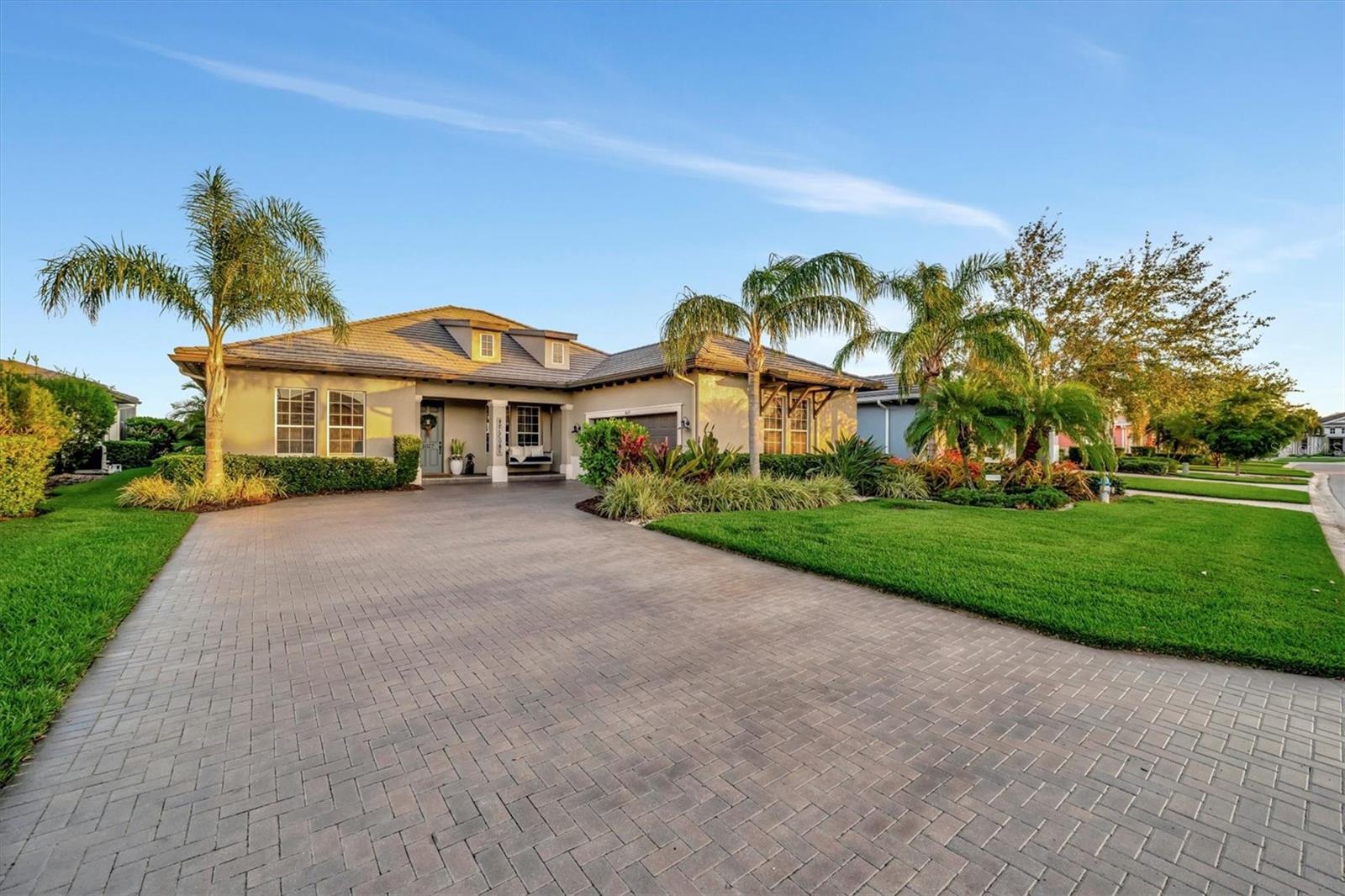
Priced at Only: $1,199,999
For more Information Call:
(352) 279-4408
Address: 1027 Kestrel Court, BRADENTON, FL 34208
Property Location and Similar Properties
- MLS#: A4628982 ( Residential )
- Street Address: 1027 Kestrel Court
- Viewed: 9
- Price: $1,199,999
- Price sqft: $370
- Waterfront: Yes
- Wateraccess: Yes
- Waterfront Type: Brackish Water,Freshwater Canal w/Lift to Saltwater Canal
- Year Built: 2008
- Bldg sqft: 3239
- Bedrooms: 3
- Total Baths: 2
- Full Baths: 2
- Garage / Parking Spaces: 2
- Days On Market: 37
- Additional Information
- Geolocation: 27.5182 / -82.4964
- County: MANATEE
- City: BRADENTON
- Zipcode: 34208
- Subdivision: Tidewater Preserve Ph I
- Elementary School: Freedom Elementary
- Middle School: Carlos E. Haile Middle
- High School: Braden River High
- Provided by: PREFERRED SHORE LLC
- Contact: Marlen Ryan
- 941-999-1179

- DMCA Notice
-
DescriptionWATERFRONT 3 bed + Den 2 bath,2 car garage home with pool, spa and dock. This is a unique home layout that no one else has in the community. With a side entry 2 car garage built with widened brick paver entry. The elevated front covered porch has a beautiful daybed/swing to enjoy the sunset. On a cul de sac with a wide grassy area, lush landscape lighting and no sidewalk gives you room to enjoy outdoor activities with pets and grandchildren. Inside are updated grey engineered wood floors that flow through the entire home. As you enter, there is a large formal dining room with built in shelving accent wall perfect for displaying decor or cherished items. To the left of the home is a large private flex room perfect for a 4th bedroom, office, or playroom currently used as a movie room with 120 projection screen. The open concept living room has a breathtaking unobstructed view of the water with fully retractable tinted sliders. The kitchen is a perfect central gathering spot, with a large island, custom cabinets, quartz countertop, tiled backsplash, stainless steel appliances and a custom frosted glass pantry with upgraded shelving. Nearby is the mud room with washer and dryer, sink, storage closet & a Dutch door. The south side of the home has long hallway that shares bedroom 2 & 3 and a 2nd bath with dual vanities, tub and tilted mirrors providing a sense of privacy. The large living room has a custom accent wall and is a stunning focal point. The master suite overlooking the pool area and water view is spacious and even a king bed leaves lots of room, cedar accent wall, picture framed tv and tray ceiling, His and her walk in closets and a large spa like retreat master bath with sleek glass walk in shower, jetted jacuzzi tub, dual vanity with custom mirrors and lights, separate linen room and toilet room. The recently added pool finished in 2021 includes electric pool heater and gas heater for the spa, picturesque screen, cashmere travertine, custom cedar wall with large 65 tv on swivel so every seat in the pool area does not miss the big game, spa with an infinity spillway, large baja shelf with 3 bubblers and led lights, Spa & 2 pool led lights allow you to customize any colors on a easily controlled app, 3 large custom concrete bowls that provide constant waterfall & 3 bar stools that set up nicely with a drink on the spa shelf and watch tv, 500lb oval firepit, custom BBQ area with concrete countertop with Cal Flame 4 burner grill & refrigerator. Finally walk out the back door and directly onto your dock installed in 2014 has with Trex composite decking & a 10,000lb lift installed in 2015. Also plumbed in gas for grill and fire pit...never worry about propane tank again The extended large 2 car garage has an extended area for a lots of storage & swiss trax garage tiles. The home was recently painted and every room has upgraded lights and ceiling fans. Front porch and covered lanai have stained cedar ceilings, ceiling speakers wired throughout the house, front porch, and pool area so you can enjoy your music everywhere. Impact windows installed in front of the home. New AC system June 2021. HOA includes 24/7 manned guard gate, lawn care, cable and, internet. Tidewater Preserve has NO CDD. Amenities include a clubhouse with it's own full time event coordinator 2 Gyms, 3 community pool, tennis courts, marina, dog park, walking trail along the manatee river & kayak launch. Close to airport, beaches, shopping and restaurants.
Payment Calculator
- Principal & Interest -
- Property Tax $
- Home Insurance $
- HOA Fees $
- Monthly -
Features
Building and Construction
- Covered Spaces: 0.00
- Exterior Features: Hurricane Shutters, Irrigation System, Outdoor Grill, Sliding Doors, Sprinkler Metered, Storage
- Flooring: Ceramic Tile, Luxury Vinyl
- Living Area: 2330.00
- Roof: Tile
School Information
- High School: Braden River High
- Middle School: Carlos E. Haile Middle
- School Elementary: Freedom Elementary
Garage and Parking
- Garage Spaces: 2.00
Eco-Communities
- Pool Features: Auto Cleaner, Deck, Gunite, Heated, In Ground, Salt Water, Screen Enclosure, Tile
- Water Source: Public
Utilities
- Carport Spaces: 0.00
- Cooling: Central Air
- Heating: Central
- Pets Allowed: Breed Restrictions, Yes
- Sewer: Public Sewer
- Utilities: Cable Connected, Electricity Connected, Natural Gas Connected, Sewer Connected, Sprinkler Meter, Water Connected
Finance and Tax Information
- Home Owners Association Fee: 1597.00
- Net Operating Income: 0.00
- Tax Year: 2023
Other Features
- Appliances: Dishwasher, Disposal, Dryer, Gas Water Heater, Ice Maker, Microwave, Range, Refrigerator, Washer
- Association Name: Christine Brookfiled
- Association Phone: 941-745-1092
- Country: US
- Interior Features: Eat-in Kitchen, High Ceilings, In Wall Pest System, L Dining, Open Floorplan, Primary Bedroom Main Floor, Smart Home, Stone Counters, Walk-In Closet(s), Window Treatments
- Legal Description: LOT 45 TIDEWATER PRESERVE PHASE I PI#11000.0350/9
- Levels: One
- Area Major: 34208 - Bradenton/Braden River
- Occupant Type: Owner
- Parcel Number: 1100003509
- Zoning Code: PD/MU/CH
Similar Properties
Nearby Subdivisions
Amberly Ph Ii
Beau Vue Estates
Braden Castle Park
Braden Manor
Braden Manor Blk C Rep
Braden Oaks
Braden Oaks Subdivision
Braden River Lakes
Braden River Lakes Ph Iv
Braden River Lakes Ph Va
Brobergs
Cortez Landings
Cottages At San Casciano
Davis River Front Prop Resubdi
Elwood Park
Evergreen
Evergreen Ph I
G C Wyatts Add To Sunshine Rid
Glazier Gallup List
Govt Lt 03 Sec 30 34 18
Graham
Graham Sub
Harbor Haven
Harbour Walk The Inlets Riverd
Hidden Lagoon Ph Ii
Highland Ridge
Hill Park
La Selva Park
Lyonsdale
Magnolia Manor
Magnolia Manor River Sec
Oakwood
Pinecrest
Regent Park Sub
River Isles
River Run Estates
River Sound
River Sound Rev Por
Riverdale
Riverdale Rev
Rohrs Ranchettes
Rye Crossing
Sec 30 Township 34s Range 18e
Stone Creek
Sugar Creek Country Club
The Inlets
The Inlets Riverdale Rev
The Inlets Riverdale Rev
Tidewater Preserve 2
Tidewater Preserve 3
Tidewater Preserve 4
Tidewater Preserve 5
Tidewater Preserve 6
Tidewater Preserve 7
Tidewater Preserve Ph I
Tidewater Preserve Phi
Tradewinds
Tropical Shores
Villages Of Glen Creek Mc1
Villages Of Glen Creek Ph 1a
Villages Of Glen Creek Ph 1b
Ward Sub
Whitaker Estate
Willow Glen Sec 1



